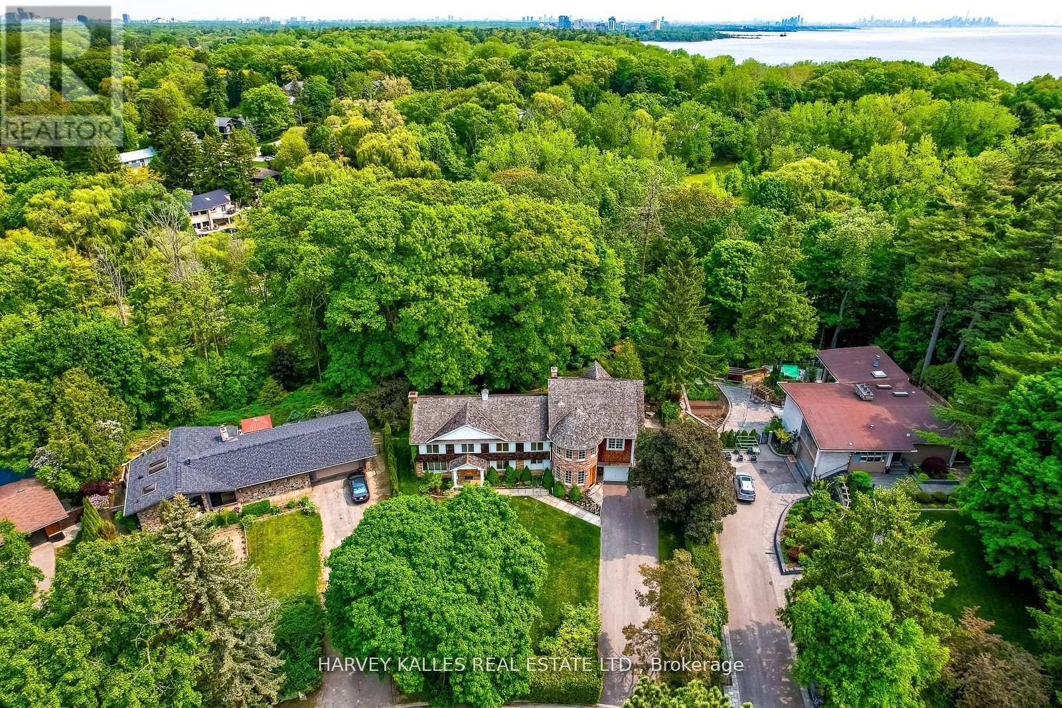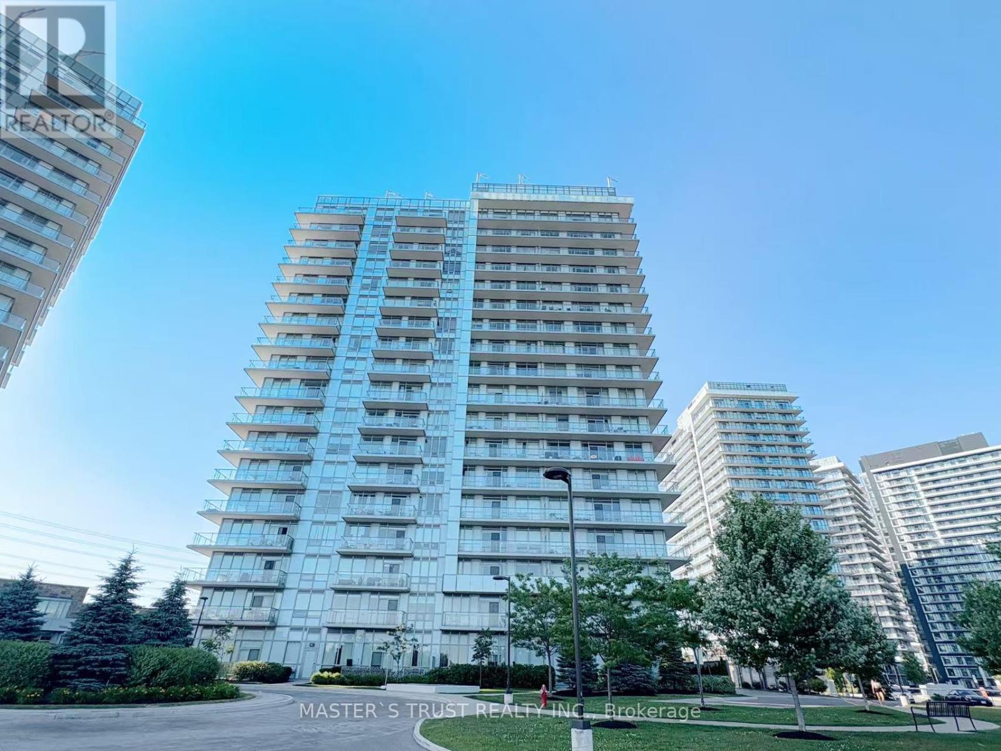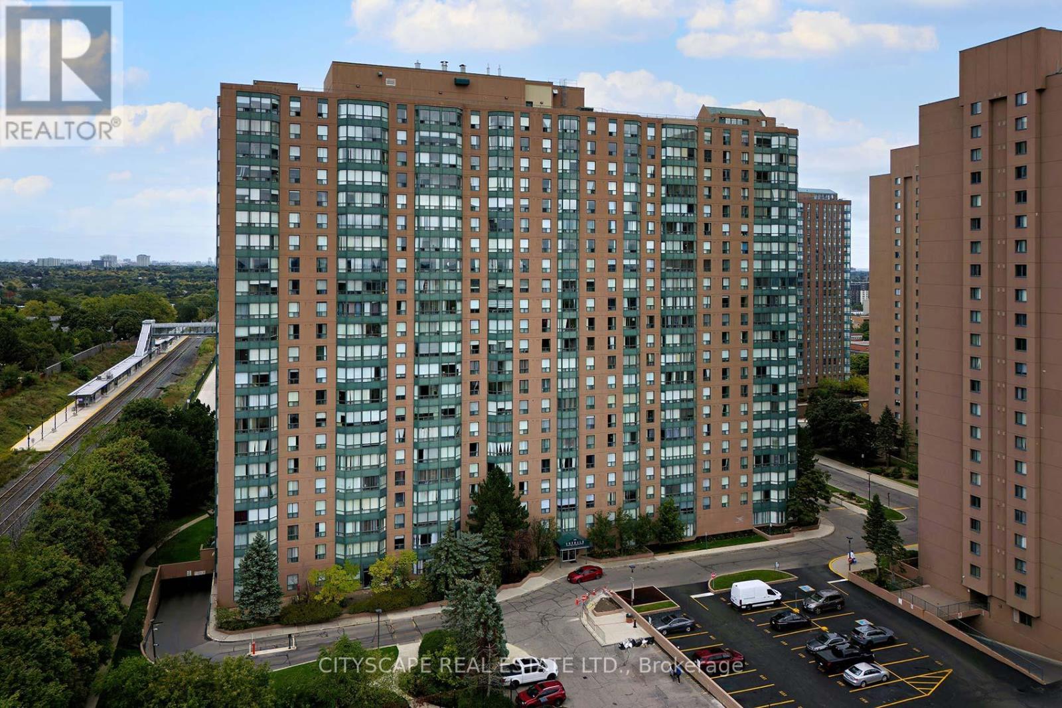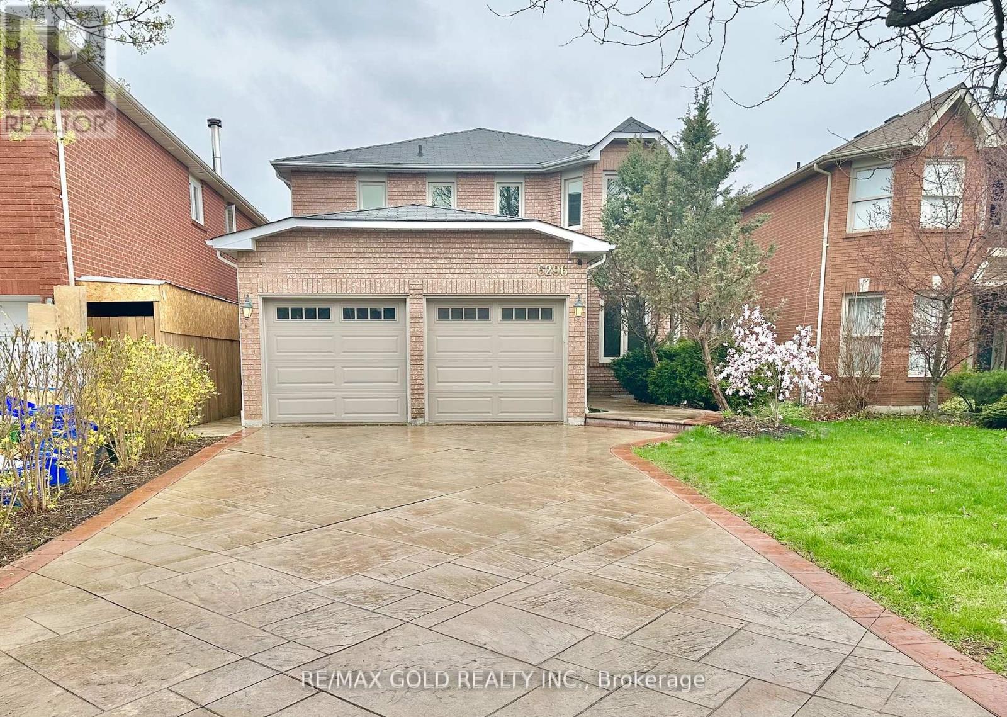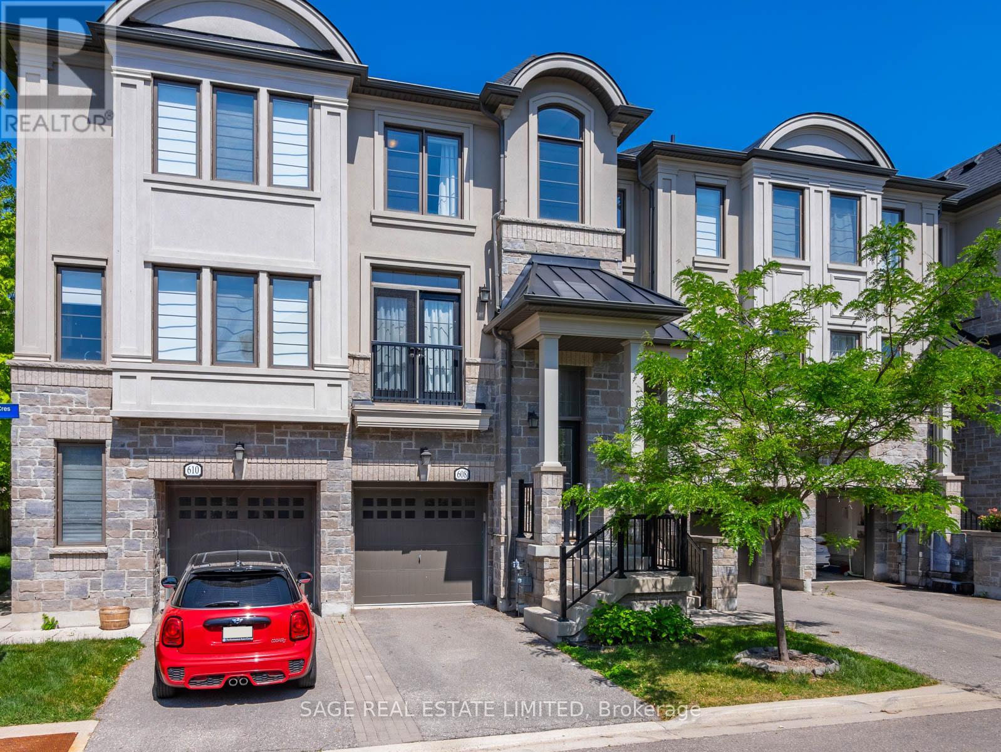12509 Dublin Line
Halton Hills, Ontario
This Exceptional property offers a stunning 5-br home with an in-law suite, two kitchens, two living rooms, a great room, and two laundry rooms. Enjoy the 20 x 40 inground pool, expansive yard, oversized pavilion , and beautiful landscaping featuring commissioned outdoor artwork by a renowned Toronto artist. The farm includes orchards , ice cream, a bakery, and an on-farm marketplace, complemented by a large picnic area with a stage and ample parking. Facilities also include stables, extensive paddocks with underground water and electrical systems, and a 40x 80 coverall with lighting and is conveniently located near the GTA. With Halton's recent bylaw approval for additional residential units on rural properties, the possibilities are endless. The retiring Vendor invites you to bring your vision to this ready-to-go property and make your dreams a reality . Business, Farm, Market, Home, Acreage Plus Dining room for In-Law 3.04 x 2.43, Sun Room Across front of home overlooking the Gardens and Horse Paddocks This is a Dream property for a Large Family . So much to do . (id:56248)
1155 Hamman Way
Milton, Ontario
Welcome to this stunning 2198 sq ft home in the heart of Milton. This two storey semi-detached home is situated on a nice corner lot & has an all brick/stone exterior w/ enclosed porch w/ glass railings. There are many high-end, quality upgrades throughout the entire property. Spacious open concept main floor features 9 ceilings, hardwood floors, pot lights, Den & walk-out to back. The beautiful eat-in kitchen includes granite countertops, tiled backsplash, stainless steel appliances & ample cupboard space. Upstairs has 4 bedrooms w/ laundry & 4pc main bath w/ walk-in glass shower. Primary bedroom has a walk-in closet & 5pc ensuite bath w/ dual sinks, separate shower & bath tub. This carpet free home offers lots of natural light throughout the entire house. Full basement has 2nd laundry area & tankless water heater. Fully fenced backyard. The home also comes equipped w/fully owned solar panels. Close to schools, parks, transit & all major amenities. This gem is a definite must see! (id:56248)
785 Glenleven Crescent
Mississauga, Ontario
Exceptional Estate Home in prestigious Rattray Marsh. Nestled on a quiet court in the highly sought-after Rattray Marsh neighbourhood, this extraordinary residence is a rare opportunity, offered for the first time since 1979. Set on an expansive 78.52 x 300 ft irregular ravine lot (almost an acre)backing directly onto the protected Rattray Marsh, this one-of-a -kind home offers unmatched privacy and natural tranquility, with a muskoka-like setting right in the city. Boasting over 6400 sq.ft.of total living space, this custom home features 7 spacious bedrooms, 4 bathrooms and 4 fire places throughout. A thoughtfully designed 2009 addition showcases a stunning gourmet kitchen with granite countertops, a large island and a sunlit eat-in breakfast area. The adjacent great room features floor to ceiling windows that frame breathtaking views of the ravine, creating a serene and sophisticated living space. The main floor primary suite is a private retreat with soaring cathedral ceilings, a luxurious 5-piece spa ensuite and a generous walk-in-closet. It has a large double car garage and parking for up to 8 vehicles, inground pool, gazebo and sauna. Close proximity to Clarkson Go, QEW and 403, walking distance to Rattray Marsh conservation area, Jack Darling Park, Lake Ontario, top Rated schools, Ontario Racquet club, shopping and fine dining. This is more than just a home, this is a forever home, ideal for hosting family gatherings and creating a lifetime of memories. (id:56248)
403 - 4699 Glen Erin Drive
Mississauga, Ontario
Functional & Efficient Space In This 1 Bed+Den W/ Parking & Locker! Sold-Out Mills Square By Pemberton Group Is A Walker's Paradise, Steps To Erin Mills Town Centre's Endless Shops & Dining, Schools, Credit Valley Hospital & More! Situated On 8 Acres Of Extensively Landscaped Grounds & Gardens. 17,000Sqft Amenity Building W/ Indoor Pool, Steam Rooms & Saunas, Fitness Club, Library/Study Retreat, & Rooftop Terrace W/ Bbqs. This Is The Perfect Place To Live! (id:56248)
1702 - 235 Sherway Gardens Road
Toronto, Ontario
Welcome to suite 1702 at 235 Sherway Gardens Road, located in the prestigious Sherway Gardens community. This stunning one bedroom plus den condo offers a spacious layout and contemporary design, perfect for modern urban living. As you step into this unit, you'll be greeted by an open concept living and dining area, featuring large windows that flood the space with natural light. The den can be easily converted into a home office, guest room, or additional living space, providing flexibility for your lifestyle needs. The kitchen boasts stainless steel appliances, granite countertops, and ample storage space, making it a chef's dream. The bedroom is generously sized and offers a walk in closet, providing plenty of storage space. The bathroom is sleek and modern, with a showertub and a vanity with storage. This unit also includes a private balcony, perfect for enjoying your morning coffee or evening glass of wine while taking in the stunning views of the city skyline. Also included in the unit is 1 parking and 1 locker . One Sherway offers an array of amenities, including a fitness center, indoor pool, sauna, party room, and 24 hour concierge and much more. The building is conveniently located just steps away from Sherway Gardens Mall, offering a variety of shopping, dining, and entertainment options. Tim Hortons is steps away for the morning takeaway. Included 1 locker, 1 parking spot. (id:56248)
1442 Granrock Crescent
Mississauga, Ontario
4 Bedroom Beautiful Town House. 3 bedroom on 2nd Floor and 1 Bedroom on ground floor. Approx. 1842 Sq. feet Living Area. Town House built by National homes. Ground floor walkout and has separate entrance. Walking distance to Heartland Shopping Centre. Freehold Town house with POTL Fee. Buyer and Buyer agent to verify the measurements and property taxes. The Ground Floor Room can be Rented Out as it has a Separate Entrance. (id:56248)
Bsmt - 22 Birch Tree Trail
Brampton, Ontario
Get excited to enjoy this NEWLY renovated 2-bedroom, 1-bathroom WALK-OUT basement suite nestled in one of Brampton's most desirable neighborhoods. Backing directly onto a serene ravine, this bright and spacious unit offers unobstructed views of lush greenery through large sliding patio doors the perfect retreat for a small family or professional couple. Highlights:- Private walk-out entrance with natural light throughout. - Quiet, family-friendly neighborhood. - One dedicated driveway parking spot - Tenant pays 30% of total utilities. Don't miss this rare opportunity to live in a peaceful setting while staying close to all essential amenities. (id:56248)
1812 - 2155 Burnhamthorpe Road W
Mississauga, Ontario
Unobstructed E & S/E View Overlooking Ravine & Downtown Toronto Plus Lake Ontario in Eagle Ridge, 24 Hours Gated Community, Full Recreation Facilities: Indoor Pool, Sauna, Exercise Room, Party Room, Squash Courts etc., Steps to South Common Shopping Center & Transit, Close to 403/QEW, School, Church, Convenient location, Include All Utilities, Cable TV, Parking & Locker, Approximately 710sf, Prefer Non-smoking & No Pets, Tenant's insurance package is A Must Before Occupancy. (id:56248)
318 - 700 Dynes Road
Burlington, Ontario
1074 Sq Ft 1 bedroom + den corner suite, central location in the heart of Burlington. Large balcony, in-suite laundry room + storage, underground parking, clear view, hardwood floor, 24 hours security. Seasonal pool, party room, gym, library, available August 1st. (id:56248)
1806 - 135 Hillcrest Avenue
Mississauga, Ontario
Totally Renovated, Freshly painted with modern pain, + Brand New Kitchen, New Quartz countertop, Quartz Back splash. New pot lights, New Floor Tiles. New Over the range microwave. Totally new Washroom,, stand up shower, New Vanity, New tiles. Brand New blinds, New light fixtures Which has been Virtually staged for you to understand the space, Excellent Location, impeccably maintained, spacious Condo Apartment. Breathtaking west views of the Toronto Skyline. with good size living space, bright and sunny very good floor plan. Spacious layout, Principal bedroom with walk in closet, Den works as second Bedroom, A solarium allows more options, like an office, , perfect for relaxation. walk-in closet, offering plenty of storage space. Good Amenities ample Visitor Parking. Central Location, Steps to the Crooksville Go station and Public Transit. short drive to Square One Mall, Trillium Hospital, Central Library, Parks & Celebration Square. Easy Access to highways like QEW and 403. (id:56248)
6296 Culmore Crescent
Mississauga, Ontario
*See 3D Tour" Step Into Your Dream Home With This Exquisitely Renovated Detached Property Designed For Discerning Taste. Enjoy Approximately 4,000 sq. ft. of Luxurious Living Space, Offering An Inviting Atmosphere For Cherished Family Time. And How About Having The Option Of A Good Size Bedroom With A Full 3 Pc Washroom On The Main Floor! This Residence Features Freshly Painted Interiors, Brand New Modern Engineered Hardwood Flooring & Pot Lighting Throughout On The Main Floor. The Spacious Family-Sized Kitchen Showcases Granite Countertops And Stainless Steel Appliances. Elegant Hardwood Stairs Adorned With Wrought Iron Spindles Lead You To The Expansive Primary Bedroom, Complete With A Sitting Area, Double Closets, And A Luxurious 4-Piece Ensuite Featuring A Glass Standing Shower And Soaker Tub. Additional Well-Sized Bedrooms And Modern Bathrooms With Glass Showers Ensure Comfort For All. The Professionally Finished Basement Offers A Bedroom, 3-Piece Bathroom, And A Den Or Office, All Enhanced By New Laminate Flooring. Outdoor Living Is Elevated With A Stamped Concrete Driveway And Backyard Patio, Perfect For Entertaining. Enjoy Peace Of Mind With Windows Replaced In 2019 And A Prime Location Just Minutes From Hwy 401, Heartland Centre, Parks, Public Transit, And Essential Amenities. This Move-In Ready Masterpiece Awaits Schedule Your Viewing Today! (id:56248)
608 Mermaid Crescent
Mississauga, Ontario
Stunning Lakeshore Townhome Just Steps from Port Credit Village. This beautifully appointed 3-bedroom, 4-bathroom family townhome is ideally situated near Port Credit Village and only a 10-minute walk to the lake. Thoughtfully designed with outstanding attention to detail, this move-in ready residence offers an exceptional blend of elegance, comfort, and functionality. The inviting front entrance showcases exquisite wainscoting, setting the tone for the sophisticated interiors. A spacious dining room with a Juliette balcony flows seamlessly into the bright living room, perfect for both everyday living and entertaining. At the heart of the home is a gorgeous kitchen, flooded with natural light and designed for both beauty and practicality. Featuring premium stainless steel appliances, a large centre island with breakfast seating, and ample cabinetry, this eat-in kitchen offers plenty of space for cooking, dining, and gathering. Upstairs, the private third level features generously sized bedrooms, including a spacious primary suite with a large walk-in closet and a luxurious ensuite bath complete with a double vanity and separate glass-enclosed shower. Two additional bedrooms offer ample space for family, guests, or a home office, each served by a well-appointed full bathroom. An additional powder room on the main level provides added convenience, while the cozy family room opens directly to a private patio complete with a charming patio an ideal outdoor retreat. A lower-level bathroom offers further convenience for busy family living. Meticulously maintained and designed with both comfort and style in mind, this exceptional home offers the perfect combination of luxury and lifestyle in one of Mississaugas most desirable neighbourhoods. (id:56248)



