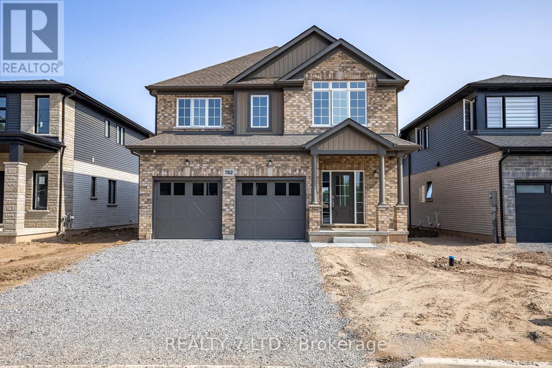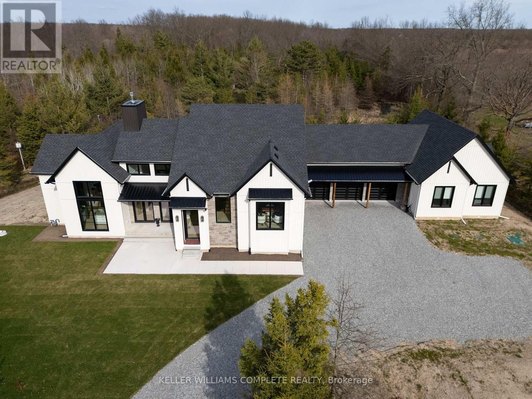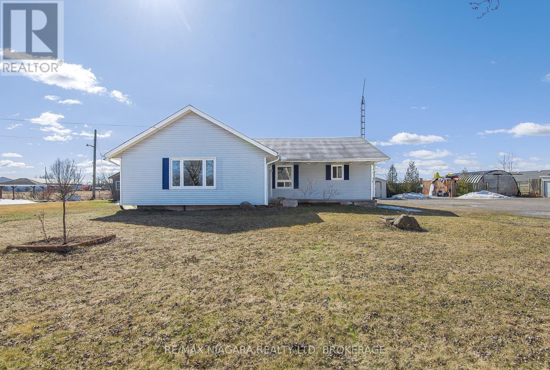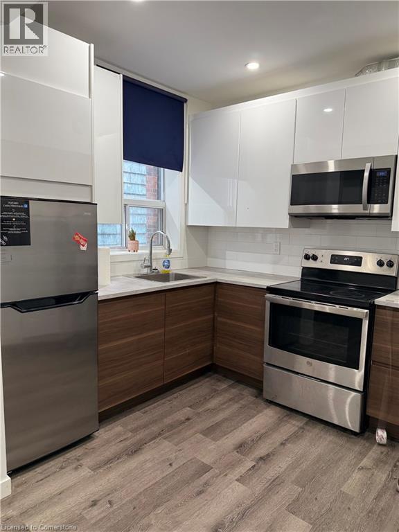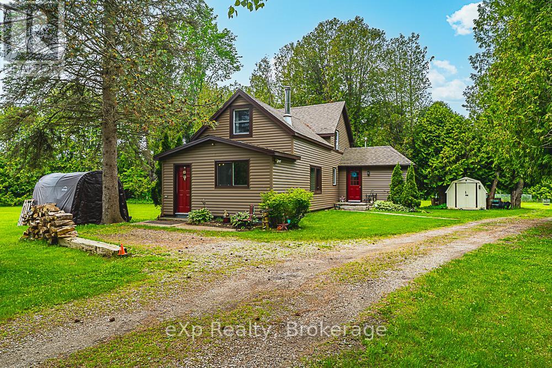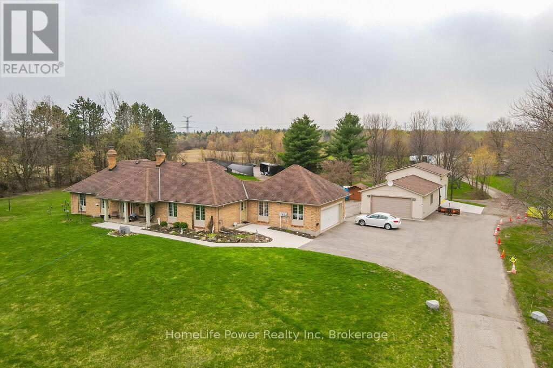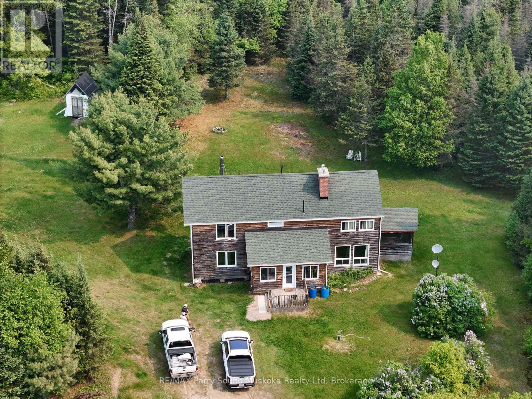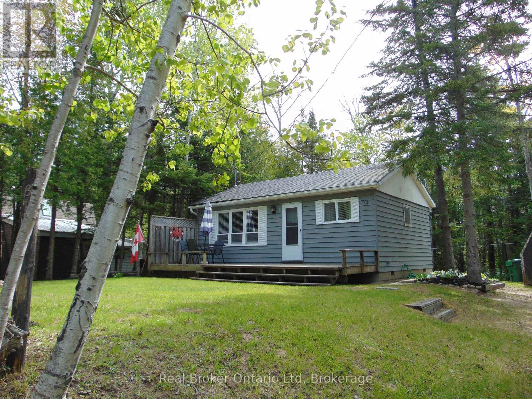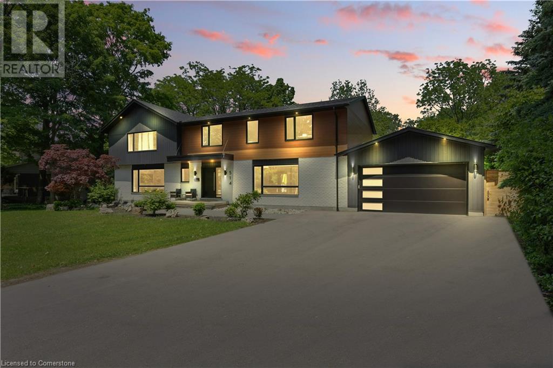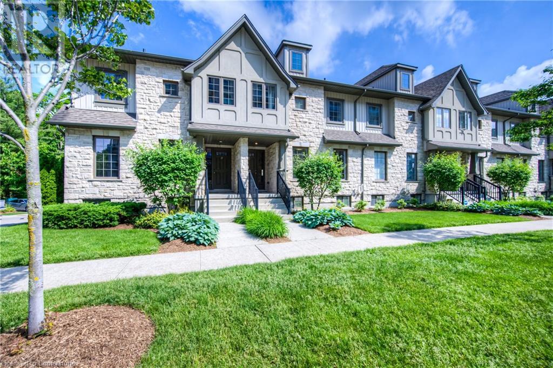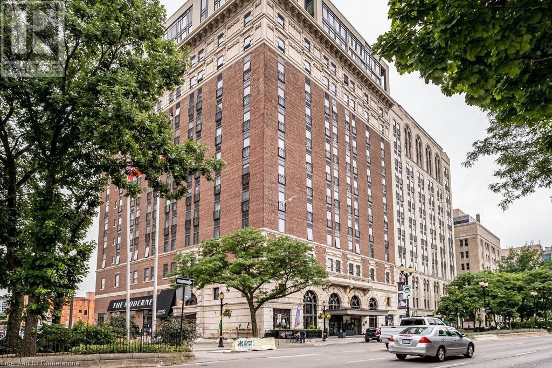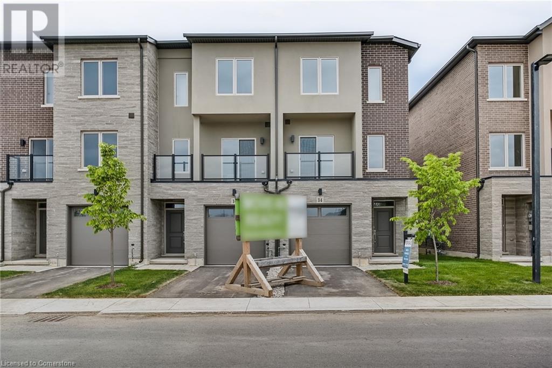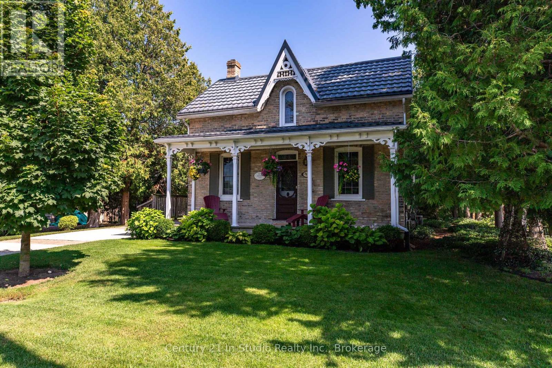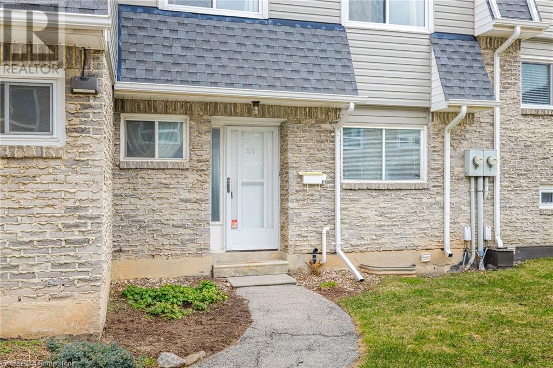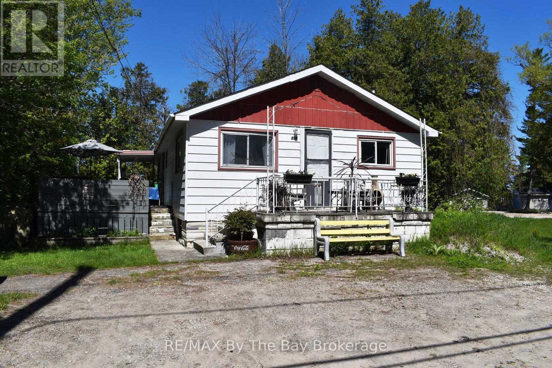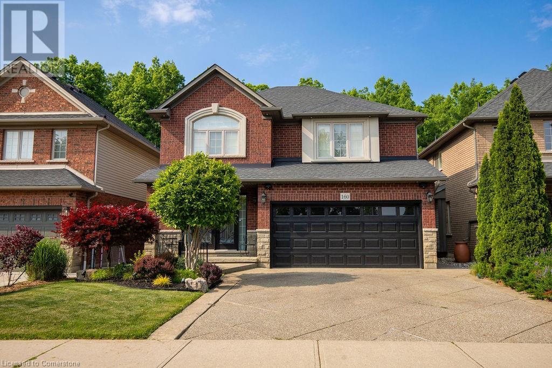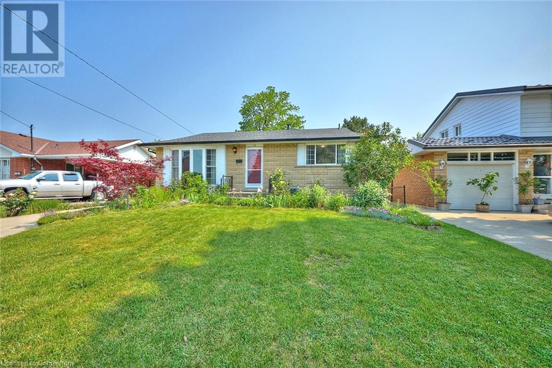Lower - 4 Parklands Drive
Hamilton, Ontario
Bright Basement apartment with one bedroom and a nice size kitchen, large family room and a laundry room, separate Entrance (id:56248)
762 Bradford Avenue
Fort Erie, Ontario
Welcome to 762 Bradford AvenueLocated in Fort Eries highly sought-after Crescent Park, this brand new (2025) 5-bedroom, 2.5-bath detached home offers over 2,400 sq ft of thoughtfully designed living space.The main floor features 9 ceilings and a modern kitchen with a large island, quartz countertops, upgraded cabinetry, pantry, and stylish backsplash. Upstairs, enjoy five spacious bedrooms, including a primary suite with a 4-piece ensuite, a second 3-piece bath, and a full laundry room for added convenience. Notable upgrades include: floating vinyl plank stairs with upgraded railings, enhanced window casements, and extended upper kitchen cabinets. The unfinished basement is ready for your personal touch. Perfect for growing or multi-generational families! (id:56248)
3901 White Road
Port Colborne, Ontario
Welcome to this absolutely stunning custom-built bungalow with loft, completed in 2024, nestled on just under 6 acres of serene land. From the moment you step through the front door, you'll be captivated by the open-concept layout, soaring cathedral ceilings, and an abundance of natural light streaming through oversized black-trimmed windows. Designed with both elegance and functionality in mind, the main living area features herringbone-pattern hardwood floors, a striking built-in gas fireplace with custom shelving, and expansive sliding patio doors that lead to a fully covered, private outdoor retreat perfect for entertaining or enjoying peaceful evenings. The dining room is tucked into a cozy nook, complete with built-in cabinetry and shelving for stylish, ample storage. The kitchen is truly a chefs dream, boasting black lower cabinets, natural oak uppers, granite countertops, a gas cooktop, a spacious butlers pantry, and storage galore. The luxurious primary suite is its own private escape, with patio doors to the covered deck, a gas fireplace, a spa-like ensuite, and a walk-in closet featuring a center island and built-in vanity. Also on the main level, you'll find a gorgeous laundry room, a chic powder room, and a thoughtfully designed mudroom with a custom dog bath. Just up a few steps, a stunning library with custom shelving awaits, and the loft offers a fully equipped gym, an additional bedroom, and a 4-piece bath. But there's more this home also features a fully self-contained in-law suite on the opposite side of the 3-car garage, with its own private entrance, living room, kitchen, bedroom, laundry, and 4-piece bath. Every inch of this home has been meticulously crafted with no detail overlooked. Its truly one-of-a-kind and checks every box on your dream home list. (id:56248)
12 Frontenac Drive
St. Catharines, Ontario
Welcome to 12 Frontenac Drive, a beautifully updated multi-level home nestled on a quiet street in St. Catharines desirable north end. Sitting on a spacious 60 x 120 fully fenced lot, this move-in ready property features 3+1 bedrooms, 2 full bathrooms, and over 1,860 sq.ft. of finished living space. Enjoy a bright and open main floor with skylight, corner windows, and a modern open-concept kitchen complete with GE Café appliances, built-in water filter, garbage disposal, and elegant finishes. The upper level offers three generous bedrooms and a stylishly renovated full bathroom. The walk-out lower level includes a large family room, full bath, and access to the backyard oasis with an above-ground pool, expansive deck, and lush landscapingperfect for entertaining. The basement features a fourth bedroom, and ample storage. Additional upgrades include a new heat pump, smart thermostat, new electrical panel, and enhanced insulation throughout. Located just steps from Walkers Creek Trail, excellent schools, the Welland Canal, and Sunset Beachthis is a rare opportunity to own a turnkey home in a mature, family-friendly neighbourhood. (id:56248)
4530 Marshall Road
Niagara Falls, Ontario
**Country Living at Its Best** This beautifully renovated 3-bedroom home offers the perfect blend of modern comfort and serene country charm. The spacious, open-concept living area is ideal for family gatherings or relaxing in style. Plus, the property features a fully-equipped in-law suite with 2 bedrooms, a 3-piece bathroom, and its own open-concept living spaceperfect for guests, extended family, or even rental potential.Enjoy the privacy of your expansive yard, offering plenty of room for entertaining, gardening, or working from home. Whether you're hosting outdoor events or enjoying peaceful solitude, this property has it all. Don't miss your chance to own this one-of-a-kind home and embrace the peaceful country lifestyle. (id:56248)
590 Main Street E Unit# 1a
Hamilton, Ontario
Adorable main floor apartment located on a major bus route making it perfect for those using public transit. Clean and updated unit with a spacious bedroom, 4pc bathroom and a beautiful kitchen. Laminate flooring throughout. Parking may be available for an additional fee. Available August 1st (id:56248)
174 Highbury Drive Unit# 5
Stoney Creek, Ontario
Immaculate Townhouse In Leckie Park. Only 18 Units In This Desirable Complex With Low Condo Fees. Ideal Location Steps To Schools, Parks (Eramosa Karst Conservation Area), Public Transit & Shopping. Minutes To The Red Hill & Linc! This Home Offers An Open Layout From The Kitchen And Dining Areas To The Spacious Living Room Where Patio Doors Lead To The Patio And Fenced Rear Yard. The Convenient Powder Room Is Off The Front Foyer While The Door From The Garage Leads To The Kitchen Or Basement Through The Handy Butler’s Pantry. A Skylight Provides Natural Light For The Stairs Leading To The Bedroom Level Where The Primary Bedroom Enjoys Ensuite Privileges To The 4-Piece Main Bath. Completing This Level Are The Two Secondary Bedrooms And A Linen Closet. The Basement Provides Additional Living Space With The Large Rec Room, While A Spacious Laundry Area And Utility Room Provide Additional Storage. Features Of This Home Include: White Kitchen Cabinetry With Quartz Countertops, Knock-Down Ceilings On The Main And Second Floors, Laminate Floor In The Living Room And Rec Room, Tile Flooring In The Main Hall, Kitchen/Dining Area, Bathrooms, And Laundry Room. Included Are Stainless Steel Fridge, Stove And Dishwasher, Laundry Pair, Plantation Blinds, Light Fixtures, And The Garage Door Opener With Remote. The High-Efficiency Furnace And Central Air Are Both Owned. Welcome Home! (id:56248)
714 The West Mall Unit# 811
Etobicoke, Ontario
Step into this generously sized 2-bedroom plus den condo offering 1,070 sq. ft. of functional living space with a sun-filled southwest exposure and a private open balcony to enjoy the Quiet Side of Buckingham Condos. This well-maintained, freshly painted and cleaned unit features a large living space and a flexible den perfect for a home office or extra bedroom, and plenty of in-suite storage with an ensuite locker. Enjoy peace of mind with all-inclusive maintenance fees covering heat, hydro, water, A/C, cable, internet, and more an unbeatable value in a well-managed building. Residents have access to premium amenities, including an indoor pool, basketball court, gym, sauna, party room, BBQ area, and ample visitor parking. Commuters will love the proximity to Hwy 427 & 401, public transit, Centennial Park, schools, the airport, and major shopping destinations. Includes one underground parking space. Whether you're a first-time buyer, downsizer, or investor, this home delivers space, convenience, and value in one of Toronto's most connected west-end locations. Unit has been Virtually Staged. (id:56248)
1201 Highway 6
South Bruce Peninsula, Ontario
Charming Country Retreat on 1 Acre Perfect for Outdoor Living! Looking for a peaceful getaway or a place to call home surrounded by nature? This spacious 3-bedroom, 2-bathroom home sits on a beautifully treed 1-acre lot, offering plenty of space for relaxing, entertaining, and outdoor adventures.Step inside to a large, functional kitchen with ample cupboard and counter space ideal for home cooks and busy families alike. Convenient main-floor laundry adds everyday ease, and the cozy dining area opens to a back deck where you can enjoy your morning coffee while taking in views of the oversized backyard. Upstairs, you'll find two generously sized bedrooms and a full 4-piece bathroom. The third bedroom on the main floor was just renovated in 2025, adding modern comfort to this charming home. Outside, a 15' x 24' detached outbuilding offers the perfect space for a man cave, workshop, or extra storage for your seasonal toys. With mature trees and plenty of open yard space, it's a dream setting for nature lovers. Its a true recreational paradise! Recent Updates Include: New roof (2020) Drilled well & well pump (2018) New siding (2021) New window and renovated 3rd bedroom (2025) Dont miss this opportunity to own a slice of serenity with all the essentials already in place. (id:56248)
4290 Victoria Road S
Puslinch, Ontario
Discover the epitome of country living on 74 pristine acres, boasting an exquisite home and ample income potential. Crafted from enduring brick with 4438 sqft of living space this residence features 5 beds, 5 bath, a spacious eat-in kitchen, inviting living and dining areas, and a sunroom graced by a wood-burning fireplace. The finished basement offers flexibility w/ an in-law suite. Nestled on 6 acres of prime land, total 26 acres suitable for farming while the rest is adorned with picturesque foliage and trails. Enjoy a host of modern conveniences including separate entrances, central air, skylights, a state-of-the-art water treatment system, and an automated entry gate. A newly constructed heated and air-conditioned 23 X 63 hobby shop, equipped w/ a separate hydro meter, offers endless possibilities. Additionally, a 30X80 barn, divided into three storage units complete with hydro, heat, and an air compressor, along with an enclosed asphalt storage yard, formerly a tennis court, provide ample storage options. Located mere minutes from the thriving commercial and industrial hub of Puslinch & HWY 401, this property offers the perfect blend of tranquility and convenience. (id:56248)
308 King Lake Road
Machar, Ontario
Off-Grid Waterfront Paradise 90+ Acres on King Lake. Escape to complete privacy and self-sufficient living in this beautiful off-grid, 2-storey home located in the heart of the Almaguin Highlands. Set on over 90 acres with more than 1,000 feet of frontage on King Lake, this 3-bedroom, 2-bathroom home offers the perfect blend of comfort, nature, and freedom from utility bills. The main level welcomes you with a large foyer leading into a bright, open-concept living area featuring expansive windows and a cozy wood stove. The spacious eat-in kitchen includes a propane fireplace and opens onto a charming three-season porch perfect for dining or relaxing. Upstairs, the primary bedroom offers vaulted ceilings and panoramic views of your property. Two additional bedrooms, a 4-piece bath, and a convenient laundry/storage room complete the second floor. The property is divided by a year-round municipal road. On one side, enjoy your private waterfront with a dock on tranquil King Lake. On the other, the home and a large Quonset shed provide ample storage for outdoor gear and equipment. Completely off-grid, the home is powered by solar, with a drilled well and septic system delivering true independence without sacrificing modern amenities. Whether you're looking for a peaceful year-round residence, a family retreat, or a sustainable lifestyle, this rare waterfront estate is a must-see. Enjoy swimming, boating, hiking, and total serenity, all in one remarkable location. Call today to book your private showing! (id:56248)
505556 Grey Road 1 Road
Georgian Bluffs, Ontario
An exclusive opportunity in prestigious Georgian Bluffs, this exceptional estate offers two separate luxury residences overlooking the crystal waters of Georgian Bay. The main 4-bed, 2.5-bath custom bungalow (2012) showcases refined craftsmanship, quartz countertops, tray ceilings, and expansive windows framing panoramic views. A private, self-contained second dwelling (2016) sits atop a heated 3-bay garage ideal for extended family or guests. Outdoor living is exquisite with a covered patio, wood-fired grill, gas BBQ hookup and space for entertaining. Each dwelling features separate heating/cooling systems including in floor heat and septic systems. This is truly an all season paradise with proximity to Cobble Beach Golf Resort, Legacy Ridge, and endless trail networks for hiking, skiing, ATVing, and snowmobiling. There is a municipal waterfront access across the road. Private shore well (easement under road) serves both homes. Privacy, space, and elegance truly a rare, luxury lifestyle offering. (id:56248)
42 Thompson Avenue S
Native Leased Lands, Ontario
Looking to purchase a cottage in Sauble Beach? This is the one that will tick all your boxes! Located just a quick 5 minute walk from this cottage, you will be at one of the most desired sections of beachfront along the shores of Lake Huron... Frenchman Bay. This area of beach has no vehicular traffic and shallow water which makes it perfect for a family with small children. It is almost its own private Beach at the Beach and halfway from both downtown Sauble or downtown Southampton! The cottage features 3 bedrooms, a 3-pc bath, block foundation and an 85' x 170' lot with both a west facing front deck for evening sun and also a rear deck for early morning sun. Recent updates include electrical panel (100 amp) and a roof replaced in 2019. This cottage is located on the Saugeen First Nation Land with an annual lease of $4600 + a Service Fee of $1200. Septic upgrades to the property will be required but permits have been applied for by the seller. ** This is a linked property.** (id:56248)
514 Oxbow Road
Waterloo, Ontario
Modern updated executive home on a court location in Colonial Acres. There is plenty of room to spread out, with it's five bedrooms, main floor office and five bathrooms. The main level is carpet free and features a beautiful floating staircase. The custom kitchen features a walk-in pantry and an island with seating. The bright living room features a built-in fireplace and large windows. The dining area also features another built-in fireplace and a handy walkout to the deck for barbequing. Two of the five bedrooms feature en-suite washrooms. The primary bedroom boasts vaulted ceilings and a walk-in closet with built in organization. Prepare to be impressed by the 6-piece en-suite with it's walkthrough shower, heated tiled floors and soaker tub. The finished lower level features a bar, wine cellar, gym and recreation room that walks out to the rear yard. This backyard is designed for entertainment with it's 40 x 20' pool, fenced yard and plenty of room for backyard sports! (id:56248)
635 Saginaw Parkway Unit# 18
Cambridge, Ontario
Introducing the Lily Model, an executive townhome in the sought-after Saginaw Woods community that perfectly blends style, space, and convenience. Offering over 2,200 sq.ft of beautifully finished living space with bullnose corners throughout, this meticulously maintained home features 3 spacious bedrooms, including a primary suite with a large walk-in closet and private ensuite, along with 3 full bathrooms and a powder room. The upgraded kitchen boasts quartz countertops, an extended island, and high-end finishes, flowing into an open-concept living and dining area with a flexible flex space currently used as an office. A professionally finished basement adds even more versatility, whether you need a rec room, guest suite, or home gym. Step outside to your private terrace with a natural gas BBQ hookup. Ideal for relaxing or entertaining. With dual entry from both the garage/driveway and Saginaw Parkway, and located minutes from Hwy 401, top-rated schools, shopping, and dining, this home truly checks all the boxes. (id:56248)
2073 Friendly Boulevard
Belwood, Ontario
Excellent opportunity to be in the seasonal area of Maple Leaf Acres in a fully furnished 940 sq ft home. This two bedroom, one bath, large Northlander model with addition, is open concept and provides lots of space for the family. Generous living room, eat in kitchen, large foyer, four piece bath, and 2 walk outs to a gorgeous landscaped, partially fenced yard with a massive entertaining gazebo, inviting firepit and 10x11 storage shed. You will love this outside space, very private, beautifully cared for and manicured. Maple Leaf Acres community was voted one of Canada's best family campgrounds. Located in Phase 2, you have full access May 1 to Oct 31 plus year round weekends. The community offers Lake access with a boat launch and beach, two pools (indoor and outdoor), hot tubs, playground, community centre, laundry, and so many excellent family activities. Quick closing available, for this turnkey holiday home. Comes almost fully furnished. Maintenance Fees: $242.40 per month (id:56248)
112 King Street E Unit# 410
Hamilton, Ontario
The Royal Connaught is a wonderful mixture of modern amenities and old school pizazz. This Studio apartment brings the term Open Concept to a new level with 629 square feet of open space and no dividing walls and murphy bed. The California shutters compliment the floor to ceiling windows and bring in an abundance of natural light. You can access the seldom offered terrace from your living space and enjoy the fresh air and sunlight Hamilton has to offer. The unit comes with an underground parking space and a locker. From the Royal Connaught you have easy access to many of the features of Downtown Hamilton including shopping, restaurants, Gore Park, Bay Front Park, hiking trails. (id:56248)
14 Clear Valley Lane
Mount Hope, Ontario
Welcome to this contemporary end unit townhome that combines polished designer finishes with clean lines, open concept floor plan and provides you with exceptional value w/the best price per square foot. This spacious beautifully designed home offers the perfect balance of style & comfort. Located in Mount Hope where country charm meets big city convenience, this home features large windows, chef’s kitchen w/large island, quartz countertops throughout, high ceilings, 3 bedrooms, 4 bathrooms, brick, stone, stucco exteriors & over 2,000 sq.ft of above grade living space. The primary suite is your private retreat, w/ luxurious ensuite featuring tiled shower w/glass shower enclosure. Built w/ superior construction methods that far surpass building code standards, this home features impressive concrete barriers with the use of block wall partitions separating neighbour to neighbour. A rarity in the townhomes construction industry! This greatly increases the sound barrier & fire safety rating, enhancing privacy, security, thermal & acoustics performance. This home is just right for your everyday living with indoor & outdoor space to entertain, relax and play where you can enjoy functional & stylish features & finishes throughout. It is the perfect blend of style and convenience, just minutes away from shops, restaurants, public transit, schools, parks, trails, and highway accesses. For a Limited Time Only! Get your property taxes paid for 3 years from the Builder. (A value of up to $15,000, paid as a rebate on closing). (id:56248)
220 Belcher Lane
Saugeen Shores, Ontario
Historic Ontario Farmhouse lovingly maintained after being moved to this location and sat on a foundation in 2004. Enjoy the kitchen dining room with airtight woodstove in the replica brick fireplace. Front living room plus library with built-in bookshelves. 2 bedrooms and a full bath upstairs. Stained glass window above the covered front porch. The single storey rear addition has a spa inspired 3 piece bath with large walk-in shower. You will appreciate the laundry space with folding cupboard, the large walk-in pantry and rear office or crafting space. This historical home is a real charmer! Step outside! The historical front porch walks around to the covered rear patio! Natural gas furnace in 2024 with central air. ***The separate 'Studio' built in 2012 boasts 680 sq. ft. of open living with a kitchenette. The 3 piece bathroom with incredible walk-in shower leads to the Finnish wood burning Sauna. Separate bedroom. Sauna and bedroom have doors leading to the southern deck. Your private oasis! Mini split heat pump for economical heating and cooling *** Real income potential here! *** This property is a real gem! Private, eclectic, income potential blending historic charm and modern convenience! (id:56248)
2050 Upper Middle Road Unit# 81
Burlington, Ontario
This beautifully maintained condo townhouse offers over 1,700 sq. ft. of total finished living space. The area is known for its mature trees, family-friendly atmosphere, and excellent amenities. Inside you will find a spacious living room and formal dining area with hardwood floors, perfect for relaxing or entertaining. The updated kitchen features stainless steel appliances, ample counter space, and ceramic flooring.Upstairs, the primary bedroom boasts a large closet, and privilege to the 3-piece ensuite. While two additional bedrooms offer a spacious for family, guests, office or workout space. The finished basement includes a cozy family room, a laundry area, large storage room and walk out patio doors to the large terraced back yard . With recent updates like a high-efficiency furnace (2017), central air conditioning (2017), Kitchen (2016) and 2 dedicated parking spots in the owners covered underground, this home combines comfort and convenience in a prime location close to Shopping, Highway access, parks, Golf and more. (id:56248)
810 River Road E
Wasaga Beach, Ontario
IT'S ALL ABOUT LOCATION !!! or AN INVESTMENT OPPORTUNITY!!! Welcome to 810 River Road East a 880 sq. ft. 2 bedroom, 2 bath raised bungalow with a full unfinished basement. This home is located 1 short block from the sandy shores of Georgian Bay in the quite Allenwood Beach area in the east end of Wasaga. A 5 minute drive will take you to the Stonebridge Town Center, Walmart and surrounding shops and amenities. This home requires a little TLC and is currently tenanted and the tenant will stay if requested. Book your viewing today!! (id:56248)
160 Wills Crescent
Binbrook, Ontario
This beautifully upgraded 2446 sq ft, 3+1 bedroom, 3.5 bath home offers exceptional living space in a picturesque, tranquil setting. Backing on to a lush treed conservation area, it combines luxury, comfort and nature. Inside, you'll find hardwood and ceramic flooring throughout, soaring vaulted ceilings, elegant pot lights, and California knockdown ceilings. The inviting family rooms features a cozy fireplace and an oversized patio door off the kitchen that opens to a breathtaking backyard oasis, complete with koi pond, water fountains, and peaceful garden features. The fully finished basement is an entertainer's dream, boasting a potential in-law or guest suite with a spacious bedroom, 3 piece bath, entertainment area, and a stylish wet bar. This home is truly one of a kind and must be seen to be fully appreciated. RSA (id:56248)
19 Secord Drive
Hamilton, Ontario
Welcome to 19 Secord Drive – A Move-In Ready Bungalow in Hamilton’s Desirable East End! This charming and well-maintained 3-bedroom, 1-bathroom bungalow is perfectly situated on a quiet, family-friendly street and offers the ideal combination of updates, comfort, and location. Step inside to a bright and welcoming living space with large windows that fill the home with natural light. The kitchen provides ample cabinetry and flows effortlessly into a spacious backyard oasis, featuring a concrete patio – perfect for summer barbecues, outdoor dining, or relaxing evenings. Notable upgrades include a new roof (2022), several replaced windows, and a private separate entrance to the basement, offering excellent potential for future finishing or an in-law suite. All three bedrooms are generously sized with plenty of closet space, and the full 4-piece bathroom. The home also includes a private driveway, detached garage, and sits on a generous lot with mature trees for added privacy. Conveniently located just minutes from schools, shopping, parks, public transit, and quick highway access via the Red Hill Parkway and QEW – this is a fantastic opportunity for first-time buyers, downsizers, or investors alike. Don’t miss your chance to call 19 Secord Drive home – book your private showing today! (id:56248)
5 Hamilton Street N Unit# 402
Waterdown, Ontario
Welcome to 5 Hamilton St, Newest building in downtown Waterdown. This 2 bedroom unit offers 1025 square feet of open concept living. Spacious living room and dinning room has cascades of natural light from the expansive windows with a walk out to your private balcony. The primary bedroom features a huge walk in closet and ensuite bath. Also features in-suite laundry, stainless steel kitchen appliances, underground parking and locker. Convenient location close to schools, restaurants, shopping, public transit and highways. (id:56248)


