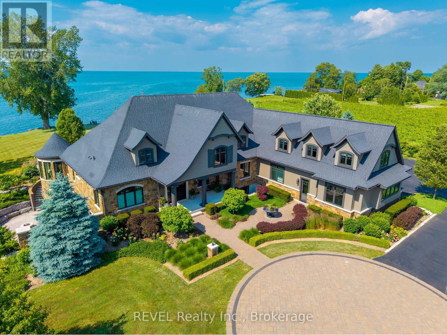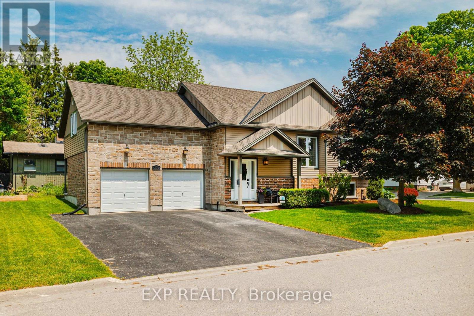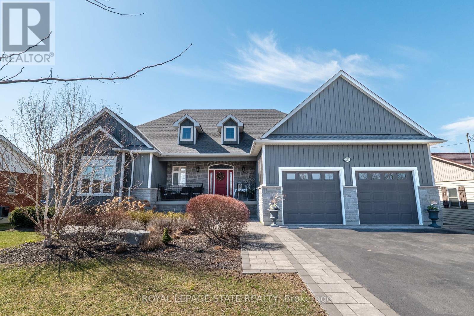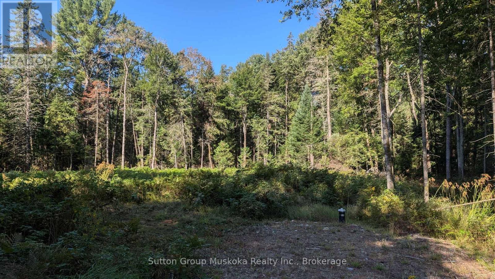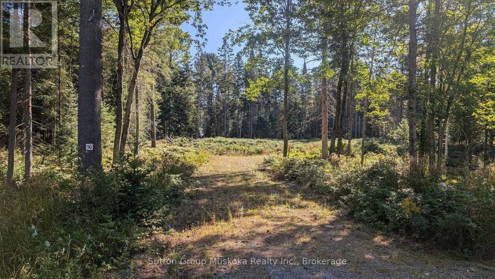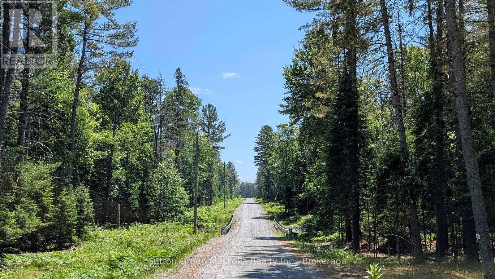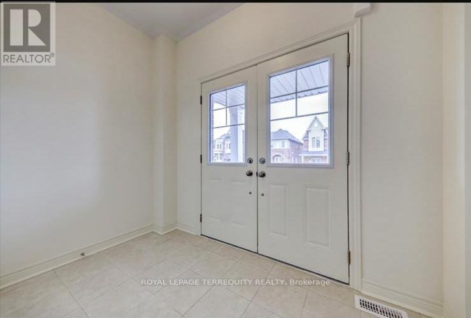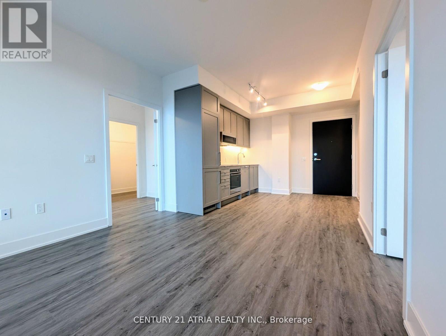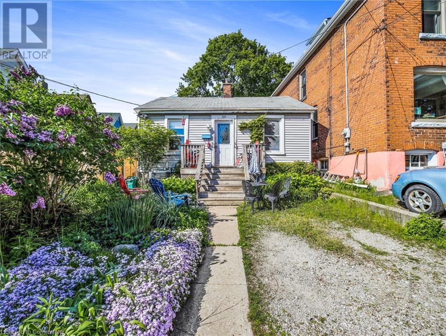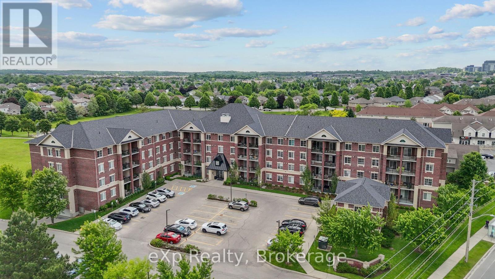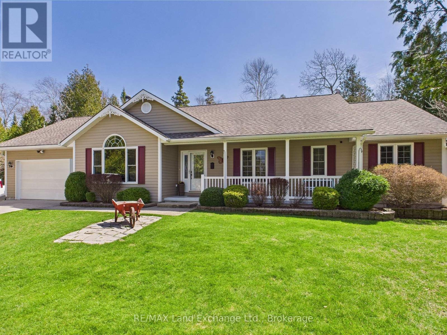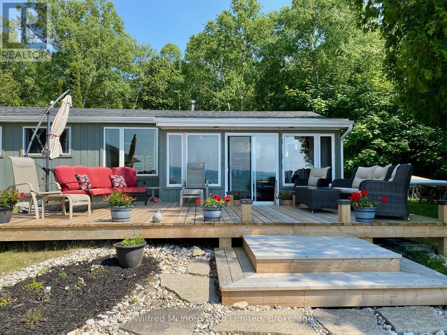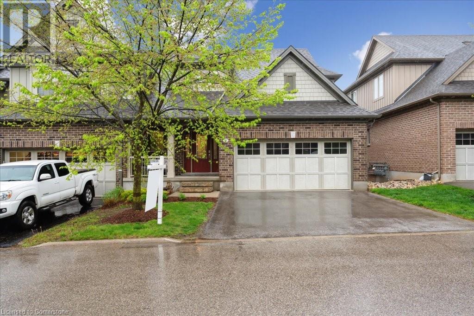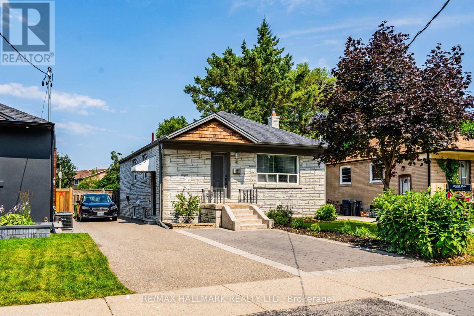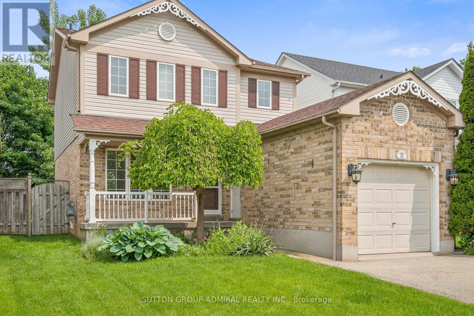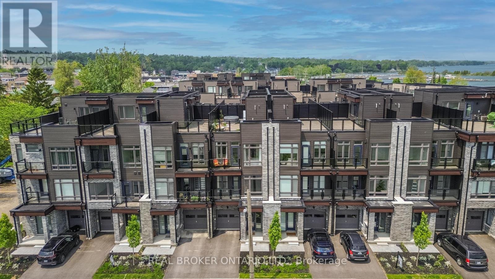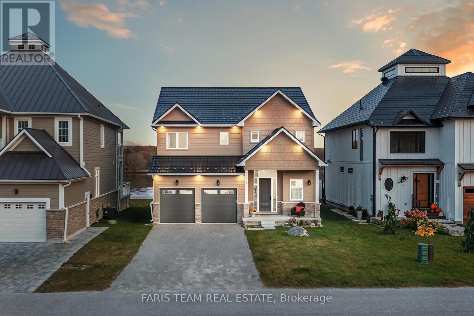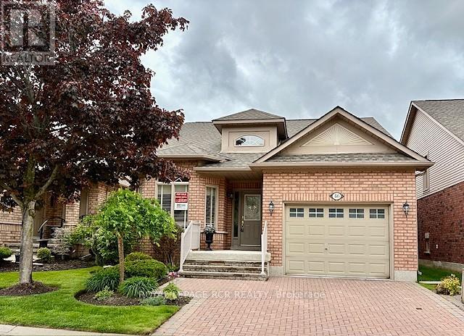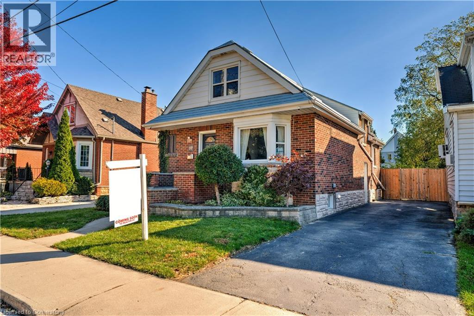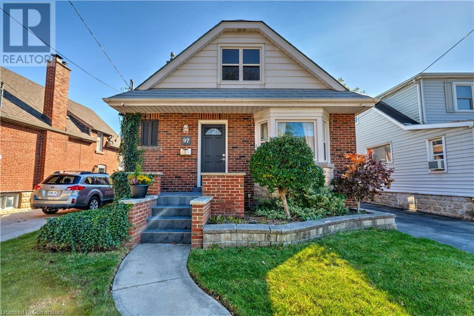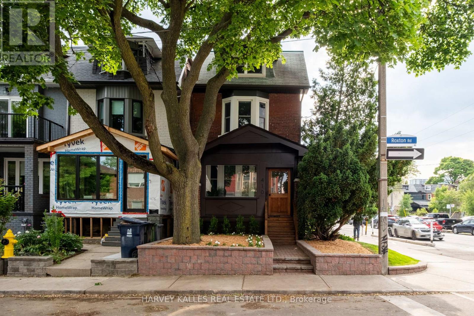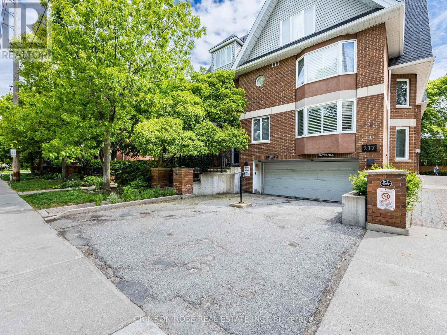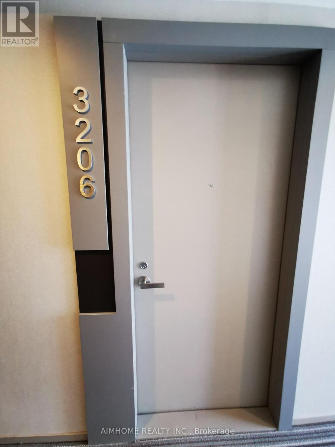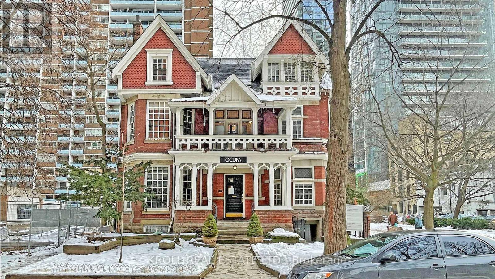Lot 1 Red Pine Trail
Bracebridge, Ontario
5.32-acre residential building lot located conveniently between the towns of Bracebridge and Huntsville -Great location for your new home only minutes from Hwy 11! The lot is level and well-treed. Red Pine Trail is a year-round municipally maintained road. High-speed Lakeland fibre is available at the lot as well hydro and Bell. Just down the road from the lot on Stephenson Road 1 you will find a 2-acre public parkland lot which offers access to the Muskoka River, a great place to swim or launch your boat. The lot is located close to the Village of Port Sydney which offers shopping, many community events, a sandy beach, and access to Mary Lake which is part of a chain of lakes offering over 40 miles of boating. There are also two great golf courses 5-minutes from the lot. This is a beautiful level lot with sandy soil in a great location! HST is applicable to the sale and is included in the asking price. Buy now and build this year! (id:56248)
1234 Lakeshore Road N
Niagara-On-The-Lake, Ontario
Exclusively positioned on nearly 13.4 acres of pristine land, this stunning luxury estate boasts nearly 500 feet of Lake Ontario shoreline with breathtaking views in Niagara-on-the-Lake. The property features a gated .5KM driveway flanked by meticulously maintained vineyards, leading to a masterpiece of design and construction. No detail has been spared in the creation of this unparalleled home, showcasing the finest materials, cutting-edge technology, and craftsmanship of the highest order. Enjoy resort-style living with a private pool, tennis courts, and a 4466 sq/ft bonus building, including 1936 sq/ft of finished space with 2 bathrooms. A state-of-the-art generator ensures uninterrupted power, while the dock and boat lift offer easy access to the lake. Experience the finest in both comfort and elegance at this exceptional waterfront retreat. (id:56248)
335 John Rosa Street E
North Perth, Ontario
Welcome to 335 John Rosa St E, Listowel! Nestled just steps from one of Listowel's top-rated elementary schools, this beautiful family home offers a blend of comfort, style, and exciting future potential. Featuring a brand-new roof (2024) and a water softener (2017), this well-maintained residence greets you with a spacious foyer that flows seamlessly into a generous living room and a chef-inspired kitchen -- perfect for both everyday living and entertaining. The main floor offers two bright bedrooms and a 4-piece bathroom, while just steps away, you'll find a luxurious primary suite complete with a 4-piece ensuite and two walk-in closets -- your perfect private retreat. The fully finished basement is a standout feature, boasting a separate side entrance and a rough-in for a second kitchen -- ideal for a future duplex conversion or multi-generational living. This lower level also includes a large rec room, two additional bedrooms, a 3-piece bath, and ample storage and utility space. Outside, the oversized driveway (no sidewalk!) easily accommodates four vehicles, while the 390 sq ft garage provides even more parking or storage options. Combining modern updates, a thoughtful layout, and an exceptional location, 335 John Rosa St E is ready to welcome your family's next chapter. (id:56248)
1409 - 1 Victoria Street S
Kitchener, Ontario
Welcome to Unit #1409 at 1 Victoria Street S in the heart of Kitchener a stunning one-bedroom plus den condo offering 756 square feet of modern living space. This thoughtfully designed unit features a spacious bedroom, a versatile den perfect for a home office, an open-concept kitchen, and a bright, airy living room. Enjoy the convenience of one dedicated parking spot and a stylish 4-piece bathroom. Residents of 1 Victoria benefit from access to premium amenities, including a rooftop terrace with community gardens, a professional-grade fitness centre, a theatre room, and elegant party spaces. Experience the perfect blend of luxury, location, and exclusivity this is penthouse living redefined. (id:56248)
316 - 816 Lansdowne Avenue
Toronto, Ontario
Welcome to Upside Down Condos! This beautiful and spacious one bedroom condo unit is a must-see! Located in a very well-maintained boutique-style condominium near the Junction Triangle. This unit offers a modern open-concept layout Living/Dining with w/o to large balcony. Modern kitchen with granite countertops, breakfast bar, shaker-style cabinetry, subway tile backsplash and large single sink. The generously sized bedroom includes a double closet with shelving and a large window providing plenty of natural light. Additional storage space available at front foyer entrance. This affordable & charming unit is perfect for first-time buyers offering very low maintenance fees. Located in a vibrant community, including nearby Bloor West Village, The Junction, Geary Strip, High Park, Dufferin Mall, and more! Building amenities include an exercise room, sauna, party and games rooms, yoga studio, bicycle lockers, basketball court, billiards Room, ample underground visitor parking and security guard. Conveniently located close to public transit, groceries/food basics, Shoppers, schools, parks, and restaurants. The building is pet-friendly, making it an ideal place to call home. Your clients will love it! (id:56248)
211 Lewis Road
Hamilton, Ontario
THE HOME OF YOUR DREAMS AWAITS! SITTING ON A QUIET, DEAD END STREET, NESTLED BENEATH THE NIAGARA ESCARPMENT; THIS GORGEOUS CUSTOM BUNGALOW OFFERS INLAW POTL WITH MAGNIFICENT VIEWS. THE HEART OF THIS HOME IS THE OPEN PLAN GOURMET KITCHEN OVERLOOKG THE GREAT RM WHERE SUNLIGHT STREAMS THROUGH THE WALL OF WINDOWS. THE KITCHEN IS A CHEFS DELIGHT; OVERSIZED ISLAND, EXTENDED CABINETRY, LAYERED LIGHTG, POT FILLER, BUILT-IN APPLIANCES COMPLETE WITH A WOLFE GAS COOKTOP & SEPARATE HIDDEN SPICE KITCHEN OFF TO THE SIDE HIDES ALL THE MESS FROM YOUR GUESTS. A VERY GENEROUS EATING AREA COMPLIMENTS THE SPACE BEAUTIFULLY! JUST STEPS TO THE STELLAR SUNROOM; PERFECT FOR MORNING COFFEE OR NIGHT-CAPS; OPENS TO PROFESSIONALLY LANDSCAPED REAR YARD WITH PATIO, GAS BBQ CONNECTION & HUGE STORAGE SHED FOR ALL YOUR TOYS. THIS POOL SIZED LOT IS A GREAT PLACE TO SOAK IN OUR PICTURESQUE ESCARPMENT AFTER A LONG DAY! OTHER FEATURES INCL; 9 & 10 MAIN FLR CEILINGS, HRDWD FLRS. CALIFORNIA SHUTTERS, 200 AMP BREAKER PANEL, PLENTY OF STORAGE, OVERSIZED BSMT WINDOWS ALLOW AN ABUNDANCE OF NATURAL LIGHT FOR TRUE COMFORT. OVERSIZED GARAGE, DRVWAY 6 CAR PKG, TRULY A MUST SEE, WITH MORE SURPRISES TO DISCOVER! A TURN KEY OPPORTUNITY YOU WILL WANT TO EXPLORE!! CONVENIENTLY LOCATED ALONG NIAGARAS WINE ROUTE, NR HWY ACCESS (MIN TO 403/407/GO), 50 PT MARINA, WINONA PARK, RESTAURANTS, BRUCE TRAIL FOR SUPERB HIKING, EXCELLENT SCHLS & MASSIVE RETAIL DEVELOPMENT (COSTCO, METRO, BANKG, LCBO & MORE). (id:56248)
282 - 4975 Southhampton Drive
Mississauga, Ontario
Welcome to a hidden gem at Winston Churchill and Eglinton, where comfort meets convenience in this delightful 2-bedroom, 2-bathroom stack townhouse. Imagine stepping into a space that feels like home, filled with warmth and modern elegance. As you enter, you'll find a beautifully designed layout that seamlessly combines functionality with style, perfect for small families or first-time home buyers eager to embrace the joys of homeownership. Picture yourself enjoying quiet mornings on your very own small balcony/patio, sipping coffee and taking in the fresh air. Location is key, and this townhouse truly delivers. Nestled in the heart of Churchill Meadows, you'll have everything within reach bustling bus routes, grocery stores for your everyday needs, local churches, banks, and schools all just a stone's throw away. Easy access to 403, 407 and QEW. Life here means effortless access to all the essentials! For investors, this property offers an enticing opportunity. With the demand for rental properties on the rise, securing this townhouse could provide you with a steady stream of rental income. (id:56248)
901 - 3900 Confederation Parkway
Mississauga, Ontario
**LOWEST PRICE FOR A REAL 2 BEDROOM WITH PARKING*** Welcome to this sun-filled gorgeous suite at the award-winning M City in the heart of Mississauga. This unit features 2 bedroom, 1 bathroom with stunning east-facing views of the CN Tower and Lake Ontario! Bright and functional layout with 807 SQFT (including a generous 140 sqft of balcony). Both bedrooms have large windows & closets. The desirable split bedroom layout is a bonus. Lots of $$ upgrades incl. window coverings throughout, upgraded floor tiles in the bathroom, etc. Open concept design with floor-to-ceiling windows that bring in abundant natural light. Modern kitchen with sleek finishes and contemporary bathroom. Unit features 9ft ceilings, laminate flooring throughout, and beautiful morning sun exposure overlooking the city center. Enjoy the convenience of an ensuite laundry, 1 underground parking spot and Rogers bulk internet service available. Enjoy resort-style amenities including 24-hour security, a state of the art fitness centre, kids play zone, sauna, skating rink, rooftop terrace and an outdoor swimming pool. Steps to Square One Mall, YMCA, community center, Celebration Square, Sheridan College, theatres, restaurants, library, Living Arts Centre, and UTM! Convenient access to U of T Mississauga, GO Transit, Highway 403, 401, and QEW. Don't miss this amazing opportunity for luxury urban living in a prime location! Whether you are a first-time buyer or investor, this unit checks all the boxes. Vacant unit, easy to show. **SELLER MOTIVATED**. Book your showings today. Click Multimedia button for virtual tour. (id:56248)
951 Streamway Crescent
Mississauga, Ontario
Opportunity Awaits in Applewood! Discover this cherished and meticulously maintained detached side split, nestled in the highly sought-after Applewood community of Mississauga. Situated on a family friendly street on a spacious corner lot with an impressive 104-foot frontage, this four-level home is perfect for a growing or extended family with over 3500 sq ft of living space. Move right in and enjoy the thoughtfully updated features, or bring your personal touch to make it your own. Recent upgrades include a new roof, fascia, and eavestroughs with leaf guards (2018), modern entry and back door systems by Northern Lights (2018), and a lovely kitchen renovation (2020). Additional enhancements such as Magic Windows and doors (2014), a new air conditioner (2023), an irrigation system (2022), and a 50-gallon water tank (2023) provide both comfort and convenience. Natural light floods the home through the picturesque bay window in the living room, creating a warm and inviting atmosphere. Multiple walkouts lead to the beautifully fenced in backyard with two gates - your private oasis, perfect for unwinding or entertaining. Easy walk to schools, shops, public transit, trails and parks and major Mississauga arteries. Don't miss the chance to own this exceptional home in a fantastic neighbourhood! (id:56248)
3665 Baldwick Lane
Springwater, Ontario
Custom-Built Beauty in Utopia Where Style Meets Superior Craftsmanship. Welcome to 3665 Baldwick Lane, a thoughtfully designed, custom-built home nestled in the peaceful surroundings of Utopia/Springwater. This exceptional property combines modern luxury with smart construction upgrades that truly set it apart. From the moment you arrive, you'll notice the 60-foot double driveway, fenced perimeter with a 16-foot gate, and an oversized 20x25-foot garage with a 16-foot door and loft potential perfect for all your storage needs. The exterior showcases stucco with R10 insulation, built over ZIP panels with R5 foam, offering superior energy efficiency compared to standard builds. Step inside and enjoy over two levels of engineered hardwood flooring, a grand staircase, exposed wooden beams, and a Verseta stone fireplace that anchors the bright and airy living space. A large barn door on the entry closet adds a touch of rustic charm, while glass insert doors on the closets enhance the contemporary feel. The chefs kitchen and spa-like bathrooms feature high-end finishes, with the primary ensuite boasting a smart toilet and standalone tub. The basement is primed for future potential, with a rough-in for a washroom and kitchen, radiant floor heating, a 7-foot-wide window, and 6-foot walk-out double doors to a private side patio. A combi-boiler system ensures efficient, zone-specific heating, including a towel rack heater in the ensuite. Additional highlights include surveillance cameras, a natural gas line to the living room fireplace, and a large shed with its own garage door and main entrance perfect for a workshop or extra storage. Whether you're looking for comfort, energy savings, or room to grow, this home checks every box. Come visit 3665 Baldwick Lane where quality meets peace of mind. (id:56248)
Lot 18 Crimson Lane
Huntsville, Ontario
Premium residential building lot located on Crimson Lane in the highly desired village of Port Sydney, Muskoka. The hamlet of Port Sydney sits on the shores of Mary Lake, which include is part of a chain of lakes with over 40 miles of boating. The lot is only minutes away from a beautiful sand beach and boat launch on Mary Lake, where there is great swimming and boating. Other features in the area include North Granite Ridge Golf Course, which is less than a minute away, shopping, easy access to Hwy 11, and both towns of Huntsville and Bracebridge, among others. Services to this lot include economical natural gas for heating, Cogeco cable, Lakeland high-speed fibre optic, and hydro. This 1-acre lot is level with a cleared building site and driveway, plus the lot includes a new drilled well - these items will save you thousands of dollars when building! Crimson Lane is a private year-round dead-end road, adding to your privacy; annual year-round maintenance is $819.41 per lot. Call for additional info. This is a newly created lot - taxes/assessment to be determined. HST is included in the asking price. A great location for your new home! Don't have a builder? Not familiar with the building process? We work with an experienced custom home builder who is familiar with the development. Build this year or hold for the future. (id:56248)
Lot 10 Crimson Lane
Huntsville, Ontario
Premium residential building lot located on Crimson Lane in the highly desired village of Port Sydney, Muskoka. The hamlet of Port Sydney sits on the shores of Mary Lake, which include is part of a chain of lakes with over 40 miles of boating. The lot is only minutes away from a beautiful sand beach and boat launch on Mary Lake, where there is great swimming and boating. Other features in the area include North Granite Ridge Golf Course, which is less than a minute away, shopping, easy access to Hwy 11, and both towns of Huntsville and Bracebridge, among others. Services to this lot include economical natural gas for heating, Cogeco cable, Lakeland high-speed fibre optic, and hydro. This 1-acre lot is level with a cleared building site and driveway, plus the lot includes a new drilled well - these items will save you thousands of dollars when building! Crimson Lane is a private year-round dead-end road, adding to your privacy; annual year-round maintenance is $819.41 per lot. Call for additional info. This is a newly created lot - taxes/assessment to be determined. HST is included in the asking price. A great location for your new home! Don't have a builder? Not familiar with the building process? We work with an experienced custom home builder who is familiar with the development. Build this year or hold for the future. (id:56248)
Lot 11 Crimson Lane
Huntsville, Ontario
Premium residential building lot located on Crimson Lane in the highly desired village of Port Sydney, Muskoka. The hamlet of Port Sydney sits on the shores of Mary Lake, which include is part of a chain of lakes with over 40 miles of boating. The lot is only minutes away from a beautiful sand beach and boat launch on Mary Lake, where there is great swimming and boating. Other features in the area include North Granite Ridge Golf Course, which is less than a minute away, shopping, easy access to Hwy 11, and both towns of Huntsville and Bracebridge, among others. Services to this lot include economical natural gas for heating, Cogeco cable, Lakeland high-speed fibre optic, and hydro. This 1.5-acre lot is level with a cleared building site and driveway, plus the lot includes a new drilled well - these items will save you thousands of dollars when building! Crimson Lane is a private year-round dead-end road, adding to your privacy; annual year-round maintenance is $819.41 per lot. Call for additional info. This is a newly created lot - taxes/assessment to be determined. HST is included in the asking price. A great location for your new home! Don't have a builder? Not familiar with the building process? We work with an experienced custom home builder who is familiar with the development. Build this year or hold for the future. (id:56248)
575 Conklin Road Unit# 709
Brantford, Ontario
Gorgeous 1+1+ Study Condo located in the state of Art Ambrose Condos in West Brant. No expense has been spared to offer an elegant and high end lifestyle to those wishing to live in a newly built luxury condo. This unique condo features open vast rooms with floor to ceiling windows and beautiful high end kitchens and bathrooms. Look out onto the manicured landscape from your large balcony. Condo includes movie room, exercise/yoga, party room, rooftop deck with garden, pet washing station, entertainment room with chefs kitchen, outdoor track and more. Stainless steel appliances included and buyer has options to design and make final selections for your own personal touch. Parking and Locker is included in the price!. Close to all major amenities from parks, schools, trails, shopping and highway access. Don’t miss out on this opportunity to find and enjoy your forever home in wonderful West Brant! (id:56248)
1213 Drinkle Crescent
Oshawa, Ontario
"POWER OF SALE" (mortgage default) sold as is - where is. Amazing Investor opportunity. New Luxurious 2-Storey Detached Home In Prestigious Neighborhood Of Eastdale, offering over 2,000 sq ft of spacious living with 4 bedrooms and 5 bathrooms, including a finished basement with a 3-piece bathroom completed by the builder. This stunning property features a double-car garage and is located in the sought-after Harmony Creek community in Eastdale, Oshawa. The main floor showcases a separate living room with a cozy fireplace, perfect for relaxation. Nestled in a rapidly growing neighborhood with new roads and sidewalks, close to shopping centers, top-rated schools, and major highways (401/407). You'll also have easy access to a newly developed shopping area featuring big box stores and major banks, Don't Miss Out On this Opportunity! Separate entrance with finished basement (id:56248)
808 - 250 Lawrence Avenue
Toronto, Ontario
BUILDER DIRECT - NEW CONSTRUCTION - *GST REBATE FOR ELIGIBLE PURCHASERS* Spacious Two Bedroom Suite At 250 Lawrence At Avenue Rd By Graywood Developments. Ideal split-bedroom layout. 250 Lawrence Backs Onto The Douglas Greenbelt & Is close To Bedford Park, Lawrence Subway, 401, Downsview Park, York University, Havergal College. This Luxurious Suite Features An Open Floor Plan With Floor To Ceiling Windows. 1 Parking and Locker Included (id:56248)
30 Lochearne Street
Hamilton, Ontario
Nestled in the heart of Hamilton’s highly desirable Strathcona neighborhood, this character-filled 3-bedroom, 2.5-bathroom bungalow boasts over 1,100 sq ft of main floor living space and sits on one of the deepest lots in the area, offering both incredible space and endless potential. Just steps from Dundurn Castle, beautiful parks, local shopping, and the vibrant Locke Street, this location combines urban convenience with the warmth of a tight-knit community. With quick access to Highway 403 and McMaster University as well, this home is a perfect fit for commuters, families, downsizers and students alike. Everything is close whether by foot or by car. Step inside to discover a welcoming open-concept living and dining area, leading into a spacious kitchen—ideal for entertaining or relaxing with family. A thoughtful rear addition built in 2020, accessible from both the main home and a private entrance, provides versatile living options. Whether used as a guest suite, in-law space, or a teen’s private retreat, this bright and modern addition features a bedroom, full bathroom, and cozy living area, giving you plenty of potential uses. Main floor laundry also adds to the convenience that this home offers. With its unbeatable price and location, unique layout, and room to add your personal touch, this home presents a rare opportunity in one of Hamilton’s most sought-after communities. Make it yours today! (id:56248)
399 7th Avenue E
Owen Sound, Ontario
Welcome to this charming 2+1 bedroom bungalow, perfectly situated on a corner lot in a desirable east side neighbourhood of Owen Sound. Ideal for first-time buyers, small families, or those looking to downsize, this move-in ready home offers a comfortable and functional layout with plenty of natural light throughout. Step inside to find a bright, spacious interior that feels warm and welcoming from the moment you enter. The main living spaces are well-proportioned, with an easy flow from the living room into the eat-in kitchen. From the kitchen, walk through to a sunny three-season sun room that serves as the perfect transition to the outdoors. Whether you're enjoying your morning coffee or entertaining friends, this space leads directly to a large deck and a fully fenced backyard - perfect for pets, kids, or simply relaxing in your own private retreat. The home includes two main floor bedrooms and a versatile bonus room downstairs that can be used as a third bedroom, home office, or cozy rec space. Outside, the corner lot offers extra yard space and great curb appeal, with mature trees and room for gardening or play. Located in a well-established neighbourhood close to schools, parks, shopping, and the east side amenities, this property checks all the boxes for comfortable, affordable living in a great part of town. (id:56248)
17 Louisa Street
Bluewater, Ontario
Welcome home to this beautifully maintained bungalow, perfectly situated on the desirable west end of charming Bayfield. From the moment you arrive, the inviting covered front porch adds timeless curb appeal, making this home a true standout. Inside, you'll find comfortable and stylish living with gleaming hardwood floors throughout. The spacious layout features 2 bedrooms, a newly renovated 3 piece bathroom, plus a versatile den perfect for a home office, reading nook, or hobby room. The oversized primary suite is a private retreat, complete with terrace doors leading to a stunning 18' x 24' back deck ideal for morning coffee or evening entertaining. A generously sized second bedroom offers flexibility for guests or family, and the convenient main floor laundry room adds to the home's easy, one-level living. The carport, along with a brand new 12' x 12' shed, provides ample storage for all your tools, toys, and seasonal gear. A concrete driveway adds durability and convenience. Just a short stroll takes you to Bayfields vibrant downtown, where you will find boutique shops, charming restaurants, the local park, and library and it's just as easy to wander down to Bayfields iconic Main Beach for a relaxing day by the water. (id:56248)
64 Windover Drive
Minden Hills, Ontario
This beautifully maintained 2 bedroom executive home nestled in one of Minden's most sought-after neighborhoods. Designed with both comfort and future flexibility in mind, this home features a spacious layout and offers the potential to easily add a third and fourth bedroom in the basement - just a few walls away from even more living space. The heart of the home is the large, eat-in kitchen, perfect for entertaining or enjoying family meals. Step outside to your private, fenced backyard oasis, complete with a sparkling 15' above ground pool, firepit area, and space ready for a hot tub. The expansive composite deck with an oversized overhang provides shade and style for relaxed outdoor living, while the charming front porch offers a warm welcome and curb appeal. With quality finishes throughout, including high end energy efficient windows, high end propane furnace, central air, double pave driveway, ICF basement walls with 9' ceilings, custom tile in main bathroom, quartz countertops and stainless steel backsplash in the kitchen and room to grow, this home is a rare opportunity in a prestigious neighborhood. There are two bedrooms on the main floor with a master ensuite and large built-in closet system. Don't miss your chance to enjoy executive living with small town charm. (id:56248)
317 - 1440 Gordon Street
Guelph, Ontario
Smart and stylish living in South Guelphs Pine Ridge community! This 1-bedroom plus den condo offers a practical layout with great flexibility - ideal for first-time buyers, professionals, downsizers, or investors. The private den makes a great home office or guest space, while the open-concept living area walks out to a balcony overlooking Pine Ridge Park - no facing windows, just greenery and privacy. Enjoy in-suite laundry, a same-floor storage locker, and surface parking. Located in a well-managed building with easy access to walking trails, grocery stores, major shopping, the University of Guelph, and public transit. A move-in-ready, low-maintenance option that checks all the right boxes. (id:56248)
480 Sunset Drive
Kincardine, Ontario
PRIVACY. It doesn't get much better than this lakefront home with quiet road in between! Located on a dead end portion of Sunset Drive, this 3 bedroom, 2 bath home has been meticulously maintained by the original owners. There is a 1 1/2 car attached garage and a concrete double wide driveway for plenty of parking. Breath taking Lake Huron sunsets are yours to be had from this tidy property. Port Elgin is about 15 minutes away, Kincardine 25 minutes. If quiet "Living by the Lake" is your desire either full time or as a year round cottage then this may be the peaceful property you have been searching for. Note : The road is year round maintained as the snow removal is done by the Municipality as needed. (id:56248)
915 Bruce Road 13 Road
Native Leased Lands, Ontario
Imagine a perfect summer retreat where you can unwind, entertain, and soak in breathtaking sunsets over Lake Huron every evening. This lakeside cottage is designed for both relaxation and gathering, with two separate buildings that provide ample space for family and friends. The main cottage offers two cozy bedrooms and a spacious, light-filled living area, while the Bunkie, which sleeps 12 ( with a 3 pc bathroom), gives everyone their own space to enjoy. The kitchen and dining areas flow seamlessly into the open living space, making it easy for the cooks to chat and participate in the fun while keeping everything tucked away from sight. Natural light pours in through skylights and windows, making the stunning lake views feel like part of every room. Step outside to the lakeside gazebo, where you can enjoy your evenings, free from the usual summer bugs, as you watch the sky light up with colors over the water. The newly built lakeside deck is the perfect spot to relax by the water's edge or gather with loved ones to watch the sun dip below the horizon. With upgrades like a new roof, skylights, modernized bathrooms, and a newly installed septic system, this cottage is move-in ready. The propane furnace and WETT-certified woodstove are added conveniences for year-round enjoyment. Whether you're swimming in the partially dredged area right out front or kayaking to nearby Frenchman's Bay, you'll feel truly connected to nature. All furnishings included, plus all outside toys, just bring your suitcase and enjoy the beauty of Lake Huron, sunsets included. Annual lease: $9000, service fee: $1200. Don't miss the chance to make this serene lakeside retreat yours. (id:56248)
99 Bayview Drive
Carling, Ontario
CLOSE TO GEORGIAN BAY in BEAUTIFUL BAYVIEW SUBDIVISION! Discover this bright and well-kept bungalow located in the coveted Bayview Subdivision area of Carling set on just over an acre of land with a perfect mix of trees and open space with lush grass. This inviting home features 3 comfortable bedrooms and 1 bathroom perfect for family living. The bright and welcoming office space or sunroom is followed by a cozy living room complete with a wood fireplace for those chilly evenings. The bright kitchen and dining area walk out to a large deck perfect for outdoor gatherings surrounded by nature. The high ceilings in the basement offer endless possibilities for a future family room or extra living space along with a spacious laundry room and a large workshop for hobbyists or storage. Homeowners who join the Bayview Community Association enjoy access to 6 picturesque Georgian Bay beaches and may even secure a dock if one is available. Offering privacy and peaceful surroundings while being about 20 minutes to Parry Sound, this property is in a highly desirable community and is perfect for those seeking a blend of comfort, access to water, and space outside to enjoy nature. Come and take a look and start making your memories today. (id:56248)
12 Three Mile Lake Road E
Armour, Ontario
Thriving Chip Truck Business for Sale! Established turn-key business of 28 yrs. High traffic just off highway a 11 on near-by river,. Currently operated seasonally May through to Oct . Last yr approx. gross sales of $120K net approx 69,000 +. Includes 2 fully equipped trucks + BBQ/smoker trailer, covered dining, fire suppression, 9 tables. Low lease! Owner offers training! (id:56248)
41 Penton Drive
Barrie, Ontario
Welcome to 41 Penton Dr, a beautifully maintained home in the heart of Barrie. Nestled in one of Barrie's most desirable neighbourhoods, this spacious home offer open concept main floor living room with fireplace, large kitchen/dinning area with a walkout to a side deck and spacious backyard . Three bedrooms upstairs with a 4 piece bath and a finished basement with rec room, laundry and plenty of storage.Recent upgrades include heated floors in kitchen,front entry and 2pc, exterior pot lights, upgraded attic insulation, new a/c, fulliy insualted garage, upgraded 4 pc bathroom and solar roof vents for cooler summers and reduced ice damming.Close to highways and major shopping and entertainment areas that Barrie has to offer. Book your showing now !! (id:56248)
163 Lormont Boulevard
Stoney Creek, Ontario
Same Owner Since It Was Built - Pride of Ownership Shines Through! Welcome to this lovingly maintained freehold home with no road fees, ideally situated in a highly sought-after neighborhood. Owned by the same owner since it was built, this move-in ready property offers comfort, convenience, and thoughtful upgrades throughout. Step inside to find welcoming foyer entrances from both the front door and garage, an abundance of natural sunlight, and an upstairs laundry room-no more carrying baskets up and down stairs! The upgraded master ensuite shower provides a touch of luxury, while the unfinished basement with rough-in for a washroom and great ceiling height offers endless possibilities for additional living space. Enjoy the outdoors on your private back patio with no rear neighbors. The garage features interior access to the home and Wi-Fi enabled controls, so you'll never have to worry if you forget to close the door. Additional updates include a new furnace installed in the last 6 months, ensuring year-round comfort and efficiency. Perfectly located close to schools, parks, shopping, and restaurants, and with quick access to both the Red Hill Valley Parkway and Lincoln Alexander Parkway, this home is a commuter's dream. Don't miss your chance to own this well-kept gem - it's ready for you to move in and make it your own! (id:56248)
50 Hickory Drive
Rockwood, Ontario
A stunning bungaloft with double car garage and finished basement, built by Charleston Homes. This is not your average home; from the moment you arrive you cant help but notice the updates and attention to detail. The main floor consists of a beautifully equipped kitchen with stone counters, custom cabinetry, an island with a sink, SS appliances, updated lighting, pot lights and a walk-in pantry; living room with a soaring vaulted ceiling and fireplace with stone surround that anchors the room and a formal dining room, all with hardwood flooring. The primary bedroom is on this main level with hardwood floors, large ensuite with jacuzzi tub, walk-in shower with glass doors, and a walk-in closet. There are also some very nice stone accents around the tub and vanity. To complete this level, you will love the convenience of the mudroom and laundry room from the garage entry. The loft has a versatile office or family room with new carpet, two bedrooms with luxury vinyl flooring, and a 4-piece bath. Downstairs is finished with a large family room, a fourth bedroom, gym/workout area, plus plenty of additional storage. The high-end updates continue down here with large windows, 9 ft ceilings, 6 baseboards, pot lights, and laminate flooring. The interior layout is sure to please any type of family at any stage of life! Outside, you have your own rear deck and common area to enjoy and a private front porch but zero maintenance as the low condo fees cover all summer landscaping and snow removal from your driveway up to your front door! This location is ideal for a slightly smaller town feel, but a short and scenic drive to Guelph, Halton, and Mississauga regions. (id:56248)
28 - 7 Davidson Boulevard
Hamilton, Ontario
OVER 2100 Livable Sq.Ft. Welcome to this beautifully updated 3-bedroom, 4-bath condo townhouse nestled in a quiet, family-friendly neighbourhood in desirable Dundas. Surrounded by lush conservation areas and KM's of hiking and nature trails, this home offers the perfect blend of modern living and outdoor serenity.Step inside to a bright, open-concept main floor featuring elegant wainscoting, fresh neutral tones, new light fixtures, and carpet-free bamboo engineered flooring layout flowing seamlessly throughout the home. The spacious kitchen, dining, and living areas are ideal for both everyday living and entertaining. A sliding door leads out to your private patio off the kitchen.Upstairs, you'll find three bedrooms, including a primary suite with a private ensuite bath and double closet. The fully finished basement with premium insulation provides additional living space perfect for a rec room or playroom, along with a den and 4th bathroom for added convenience.Located close to top-rated schools, parks, and amenities, this home is ideal for growing families and nature lovers alike. Don't miss the opportunity to live in one of Dundas' most peaceful and picturesque communities! (id:56248)
23 Cactus Crescent
Hamilton, Ontario
Remarkable 3 Bedrooms + 3 Washrooms detached home located in a family-friendly neighborhood. Built by Empire, designed to offer a modernized open concept living space. Close to shopping, park, schools, community Centre, and many amenities nearby. Plenty of natural light, double door entry, entrance to garage from house, hardwood floor in living room, fireplace, California shutters throughout, Cold cellar in basement, stainless steel appliances. Primary bedroom with walk-in closet & 3 Pc ensuite. Move-in ready! Please take a look at the attachment for the floor plan. Tenant is responsible for all costs of utilities & rental items. (id:56248)
1 Victoria Street S Unit# 1512
Kitchener, Ontario
DON'T MISS THIS INCREDIBLE 2 BEDROOM CONDO ! AMAZING VALUE, PRISTINE AND AVAILABLE FOR IMMEDIATE OCCUPANCY ! Here is your opportunity for Urban living in the heart of Kitchener's Innovation District in the building known as 1 Victoria. This awesome freshly painted, carpet-free, open-concept, 2-bedroom corner unit condo boasts spacious living, large east-facing windows allowing for spectacular city views and an abundance of natural light. The space features a full 5-piece bathroom with side-by-side sinks, and in-suite laundry discreetly tucked away in a dedicated laundry room. The open living and kitchen areas offer ample space and are equipped with granite countertops, a double undermount sink, a breakfast bar, and modern black stainless steel appliances, including a fridge, stove, microwave, and dishwasher. From the living room there is access to the large balcony for morning coffees or to relax and unwind in the afternoon on your outdoor patio set. The building offers a range of amenities, such as an outdoor terrace overlooking King St S, an entertainment room with a catering kitchen, a fitness facility, and a theater room. Call to book your private viewing today. Furniture shown in photos is virtual staging. (id:56248)
41 Treeview Drive
Toronto, Ontario
Move right in or bring your dream home to life on this premium lot, nestled on an extra-wide, quiet street in the highly desirable Alderwood neighbourhood in Etobicoke. This charming, carpet-free detached bungalow is perfect for young families looking to settle down or for those looking to downsize in comfort. Step inside and you'll be welcomed by a bright, spacious layout with natural light pouring into every room, creating a warm and inviting atmosphere ideal for both relaxing and entertaining. The main level features an open-concept kitchen and dining area, complete with stainless steel appliances, a stylish backsplash, and ample storage. From the living room, walk out directly to a private, fenced backyard with a raised deck, perfect for summer barbecues, hosting guests, or giving the kids a safe place to play. Inside, you'll also find two generously sized bedrooms and a 4-piece bathroom on the main level. The modern finished basement offers even more versatility, featuring its own kitchen, full bathroom, and separate entrance, ideal for accommodating guests, independent adult family members, or for multigenerational living. For those looking to build, a complete plan for an approximately 3,000 sq ft custom home is available. With rezoning and committee of adjustment approvals already completed, the groundwork is in place for a seamless new build. Located just minutes from Sherway Gardens, the QEW, downtown Toronto, parks, schools, and every amenity you could need, this is a rare opportunity you won't want to miss! (id:56248)
18 Clover Court
Paris, Ontario
***PRICE REDUCED*** Welcome to your forever home in “The Prettiest Little Town in Canada.” Nestled in the scenic and historic community of Paris, Ontario, this stunning property perfectly combines natural beauty, thoughtful design, and exceptional living space — both inside and out. Step inside to a sun-drenched, open-concept main floor where large windows flood the living and dining areas with natural light, creating a warm and inviting atmosphere. Whether you're hosting guests or enjoying a quiet evening in, this space is as functional as it is beautiful. Upstairs, you'll find three spacious bedrooms, each offering ample closet space, along with a well-appointed bathroom — ideal for growing families or guests. The lower level boasts a generous family room with a custom-made fireplace and a second full bathroom, perfect for movie nights, playtime, or entertaining. Downstairs, the basement offers dedicated laundry space and an abundance of storage to keep everything organized and out of sight. But what truly sets this home apart is what awaits outside: An unmatched backyard oasis — remarkably spacious and nearly impossible to find elsewhere in town. Whether you're envisioning a garden, pool, play area, or all of the above, this outdoor space is a rare and incredible find. A 2-car garage and an oversized driveway with parking for up to 6 additional vehicles make this home ideal for hosting and everyday convenience. Located on a quiet court with all long-term residents, this home offers not just tranquility but a true sense of community. And with the Grand River, charming downtown shops, and nature trails just minutes away, it’s a peaceful escape from city life while staying connected to everything you need. Don’t miss your chance to call this exceptional home — and this exceptional town — your own. (id:56248)
26 Copeman Crescent
Barrie, Ontario
Beautifully Renovated 2-Storey Detached Home In One Of South Barries Most Desirable Neighbourhoods! This Turn-Key 3 Bedroom Home Offers Style, Comfort & Convenience. Featuring New Flooring Throughout, A Gorgeous Modern Kitchen With Stainless Steel Appliances & Stylish Backsplash, And A Spacious Finished Basement Perfect For A Rec Room Or Home Office. Walk Out From The Kitchen To A Large Deck & Private Backyard Ideal For Entertaining & Family Fun. Ample Parking On The Driveway. Prime Location Close To Top Schools, Park Place Shopping, GO Station & Hwy 400. A Fantastic Opportunity For Families Or Investors In A High-Demand Area! (id:56248)
142 Elgin Street
Orillia, Ontario
Welcome to the ultimate lifestyle townhome for young professionals or couples looking to live in the heart of downtown Orillia. This stylish, 1-year-old home still carries Tarion New Home Warranty coverage, giving you peace of mind as you settle into one of the citys most walkable and vibrant neighbourhoods. Located just a two-minute walk from Couchiching Beach Park, the boardwalk, the skateboard park, and waterfront trails, this home offers the perfect blend of convenience and connection to nature. The layout spans four thoughtfully designed levels. The ground level features a bright, versatile office space along with access to an oversized one-car garage and additional driveway & visitor parking. On the second level, youll find an open-concept living room, a dining area perfect for entertaining, a sweet powder room, and a standout kitchen equipped with quartz countertops, upgraded appliances, and a large island. A generous laundry room completes the space, adding daily function and extra storage. Upstairs on the third level are two spacious bedrooms, including a sun filled primary suite with large closets, an ensuite with double vanities and a large stand up glass tiled shower. The master is exceptionally finished with its own walkout balcony. The top level leads to a massive private rooftop terrace, perfect for entertaining or relaxing in the sun with beautiful open-air views. Low-maintenance, move-in ready, and energy-efficient, this home is made for modern living. Beyond your front door, enjoy everything Orillia has to offerfrom Tudhope Park and Bass Lake to new splash pads like Moose Beach, Lakeview Beach, and the Veterans Memorial Splash Pad, plus local cafés, trails, markets, and state-of-the-art recreation centres. Whether you're starting fresh, simplifying your lifestyle, or stepping into your dream location, this exceptional home truly has it all. -This is a POTL purchase and has a common element fee, NOT a condo fee. (id:56248)
7 Dock Lane
Tay, Ontario
Top 5 Reasons You Will Love This Home: 1) 2-storey home presenting a breathtaking waterfront with deep, clear water and captivating sunrise views over the horizon, offering an unparalleled experience to enjoy every morning 2) Rare gem, complete with a full basement boasting large, sun-filled windows and awaiting your personal finishing touch, along with heated flooring in the ensuite bathroom 3) Step out onto the expansive covered back deck with a hot tub, or enjoy sweeping 180-degree views from the massive second-level balcony, perfect for relaxation 4) Custom-designed kitchen featuring luxurious high-end appliances, exquisite leathered granite countertops, a spacious island, and panoramic views that elevate every meal 5) Resting in a boater's paradise, this stunning year-round home or cottage offers easy access to Georgian Bay while still being within easy reach of nearby amenities. 2,213 sq. ft. with an unfinished basement. Age 1. Visit our website for more detailed information. (id:56248)
349 Ella Court
Newmarket, Ontario
Welcome to this beautifully maintained and thoughtfully updated 4+1 bedroom home, nestled on a quiet court in the heart of Central Newmarket. Perfect for families, multi-generational living, or buyers seeking rental income potential, this home offers almost 2000 square feet of finished living space that is the perfect blend of space, style, and functionality. As you approach, you are welcomed by a fully enclosed front porch ideal for relaxing or keeping the elements out during winter. Inside, the spacious family room features rich hardwood floors and a cozy gas fireplace, making it the perfect spot to gather with loved ones. The main floor also boasts a fully renovated kitchen complete with quartz countertops, a custom backsplash, and brand-new stainless steel appliances. An updated two-piece bathroom completes the level. Upstairs, you'll find four generously sized bedrooms, each with ample closet space and natural light. The updated four-piece bathroom adds modern charm and convenience to the second floor. The fully finished basement offers fantastic flexibility. With its own separate entrance, a large bedroom, walk-in closet, and a modern three-piece bathroom, its perfect for in-laws or easily converted back into a rental apartment for extra income. Step outside to a large deck and fully fenced backyard ideal for outdoor entertaining, gardening, or simply relaxing in a private setting. This home is ideally located close to top-rated schools, Fairy Lake, parks, shops, public transit, and major highways, offering both tranquility and accessibility. With countless upgrades and income potential, this is a rare opportunity in one of Newmarket's most desirable neighborhoods. Don't miss your chance to book your private showing today! (id:56248)
46 Sunset Boulevard
New Tecumseth, Ontario
Looking for a detached, bright bungalow in Briar Hill? Your search may end here! This lovely Renoir model shows very well, and you will feel right at home from the time you walk in. As you come in, there is a sitting area/den off the kitchen which overlooks the front yard. This space would also work wonderfully if you wanted a place for casual dining. The kitchen offers granite countertops, lovely white cabinetry and a large built in corner pantry. The open concept dining/living rooms are very bright with good size windows, skylights and a walk out to the western facing deck - perfect for catching the sunsets. And off the deck - wow - hard to imagine in the dead of winter, but once the trees bloom - the privacy is amazing and the view down the courtyard is wonderful. The main floor primary is spacious and bright as well, with a walk-in closet and 3pc bath. There is an additional space for a home office tucked off to the side. Laundry is a couple of steps down from the main level. The professionally finished lower level is nicely appointed with French doors into a large but cozy family room - complete with a fireplace to sit by with a good book, watch some TV or just relax and enjoy! There is a spacious guest bedroom with a large closet - storage is important, another bathroom and another room that works as a smaller guest room, a hobby room, or home office. And then there is the community - enjoy access to 36 holes of golf, 2 scenic nature trails, and a 16,000 sq. ft. Community Center filled with tons of activities and events. Welcome to Briar Hill - where it's not just a home it's a lifestyle. (id:56248)
621 Rosehill Road
Fort Erie, Ontario
Welcome to 621 Rosehill Road, a beautifully preserved century home in Fort Erie that blends timeless character with everyday comfort. Just minutes from the highway, Friendship Trail, and sandy beaches, this warm and inviting property is tucked away in a peaceful setting ideal for families or anyone looking to slow down and settle in. With over 2000 sq ft of living space, this 3-bedroom, 2-bathroom house is full of charm, from original details to cozy, light-filled rooms that instantly make you feel at home. Set on nearly an acre of land surrounded by mature trees, the property offers both privacy and space to breathe. One of the standout features is the fully finished and heated bunkie, complete with hydro and its own bathroom perfect for hosting overnight guests, creating a home office, or turning into your own creative retreat. With its flexibility and character, the space is full of potential. Whether you're sipping coffee on the porch or exploring nearby trails, 621 Rosehill is a place that just feels good to be in. Come see it for yourself, you might not want to leave. (id:56248)
#19 - 20 Hainford Street
Toronto, Ontario
Welcome To This Spacious 3-Storey Townhouse With 5 Bedrooms And 3 Bathrooms, Ideal For Families Looking For Extra Space. The Layout Features A Bright Sunken Living Room With Large Windows That Bring In Natural Light. The Private Backyard Opens To Green Space, Providing A Quiet Retreat. This Home Also Offers Direct Access To Underground Parking. Situated In A Prime Location With Convenient Access To The 401, The Lakefront, Transit, Schools, Parks, And Shopping. An Excellent Opportunity To Create Your Own Space And Add Your Personal Touch. (id:56248)
11 St Philip Court
Whitby, Ontario
It's time to move-on-up and discover your dream home! Find your next chapter in this gorgeous detached home on an upscale cul-de-sac street in the Williamsburg neighbourhood. Impressive curb appeal offers a warm welcome, hinting at refined living spaces where thoughtful design maximizes comfort and prestige for modern family life. The inviting main floor blends function and flow, featuring a dedicated office/den, plus spacious living, dining, and family rooms, subtly defined by half walls for distinct yet connected spaces. A generous kitchen and breakfast area awaits your culinary creations and family gatherings. Upstairs are four expansive bedrooms, including a truly immense primary suite for your private retreat. One secondary bedroom bathed in natural light from large, attractive windows, offers added flexibility with its own private ensuite. The remaining two bedrooms are generously sized, easily accommodating king beds. A versatile media loft offers adaptable space for work, play or guests and the fully finished basement with bathroom adds even more living space, plus abundant storage. Outside, a 'just right' traditional depth lot provides ample space for gardening, entertaining, and play without huge upkeep demands. Over 3000sq.ft of living space, this home offers amazing value, a distinct advantage over today's smaller new construction. Beyond your doorstep, the coveted lifestyle of this community unfolds. The beloved rocket ship-themed playground, splash pad, sports fields, and walking paths are just steps away perfect for daily family fun. This prime location is served by top-tier public and separate elementary and high schools, assuring excellent educational opportunities. Enjoy unparalleled everyday convenience with additional sports & recreation facilities, every notable retailer, and seamless access to highway and transit options. Note: Open House June 28 cancelled. (id:56248)
97 Knyvet Avenue
Hamilton, Ontario
Renovated 5-Bedroom Home with In-Law Suite in Prime Hamilton Mountain Location Discover this beautifully updated 5-bedroom, 3-bathroom brick home in the highly sought-after Centremount neighborhood on Hamilton Mountain. With two kitchens and a separate entrance, this versatile property is perfect for families, investors, or buyers looking for a mortgage helper or in-law suite. Featuring 1,381 sqft of modern living space, this home includes granite countertops, updated flooring, and a durable steel roof. It's move-in ready and ideal for multi-generational living or generating rental income. Located minutes from Mohawk College, Juravinski Hospital, top-rated schools, transit, and major highways, this home offers suburban comfort with unbeatable city access. Whether you're a first-time homebuyer or an investor, this is a rare opportunity in one of Hamilton's hottest real estate (id:56248)
97 Knyvet Avenue
Hamilton, Ontario
Renovated 5-Bedroom Home with In-Law Suite in Prime Hamilton Mountain Location Discover this beautifully updated 5-bedroom, 3-bathroom brick home in the highly sought-after Centremount neighborhood on Hamilton Mountain. With two kitchens and a separate entrance, this versatile property is perfect for families, investors, or buyers looking for a mortgage helper or in-law suite. Featuring 1,381 sqft of modern living space, this home includes granite countertops, updated flooring, and a durable steel roof. It's move-in ready and ideal for multi-generational living or generating rental income. Located minutes from Mohawk College, Juravinski Hospital, top-rated schools, transit, and major highways, this home offers suburban comfort with unbeatable city access. Whether you're a first-time homebuyer or an investor, this is a rare opportunity in one of Hamilton's hottest real estate (id:56248)
410 Roxton Road
Toronto, Ontario
Rolling out ALL the options on Roxton! Currently this dreamy contemporary duplex has the perfect set up for those who are looking to purchase but want income or for the friends that want to co-own. The second and third floor unit enchants us with soft light, a cozy living room with a gas fireplace and sun deck off the primary room. The main floor unit is bright and open with a big bedroom and full size kitchen. Both have their own ensuite laundry and separate entrances. For those who would like to turn it into a single family dwelling that is easily achieved with the removal of a wall. One car parking and perfectly nestled between some of Toronto's most lusted after neighbourhoods. (id:56248)
8 - 217 St George Street
Toronto, Ontario
Discover the unparalleled convenience and vibrant lifestyle awaiting you at 217 St George, perfectly situated to offer immediate access to both the prestigious University of Toronto and the upscale allure of Yorkville. This lovely and bright townhouse has it all. Equally compelling is the effortless proximity to Yorkville, Toronto's most exclusive and fashionable district. A leisurely stroll from your doorstep transports you to a world of high-end boutiques, world-class dining, chic cafes, and sophisticated art galleries. Whether you're seeking luxury shopping, an exquisite culinary experience, or simply the vibrant atmosphere of one of the city's most desirable neighborhoods, Yorkville is literally at your fingertips. Step outside your door and immerse yourself in a world of activities and cultural attractions. You're just moments away from iconic institutions such as the Royal Ontario Museum (ROM), The Royal Conservatory of Music, Hot Docs Cinema, and Lee's Palace. Art enthusiasts will appreciate the proximity to Peter Triantos Art Galleries, Art Interiors, and The Bata Shoe Museum. Living at 217 St George means embracing a lifestyle of unparalleled convenience, cultural immersion, and community spirit in one of Toronto's most desirable neighborhoods. (id:56248)
3206 - 159 Dundas Street E
Toronto, Ontario
Stunning Corner Suite - 2 Bed, 2 Bath at Pace Condos by Great Gulf! Modern 643 sq ft unit featuring wraparound floor-to-ceiling windows, 9 ft ceilings, and sleek laminate flooring throughout. Contemporary kitchen with granite countertops and built-in appliances. Luxury finishes in every room. Just steps to Toronto Metropolitan University (formerly Ryerson), 24-hour streetcar service, and quick access to the DVP & Gardiner. Exceptional downtown living in a stylish, well-connected building! (id:56248)
1 - 17 Isabella Street
Toronto, Ontario
Ciao Bella! The William Britton House At 17 Isabella - An 1885-Built, Restored And Rarely Offered Masterpiece In The Heart Of Yonge & Bloor. A Nostalgic And Historical Ode To Toronto's Past, Presenting A Striking Juxtaposition Against A Rapidly Developing, Highly In-Demand And Modernizing Area Of The City. This Landmark Property With Its Unrivalled Address Is Ready To Write Its Next Chapter - The Possibilities Are Endless. Zoned Residential With Nearly 6,500 Total Sq Ft, Let Your Imagination Bring Forth This Property's Next Highest Potential. Yonge & Bloor Is A Hotbed For Recent Development - Potential To Acquire Additional Units Under Condo Corp As Assembly (Inquire Within) Or Potential Residential Multiplex (Buyer To Verify Use). Several Advantageous Options May Exist To Explore Highest And Best Use Of Site. Steps To Yonge-Bloor Station, Yorkville, 1Bloor Dev, Toronto's Best Restos & Shops, Uoft And More! Make Your Mark At The Heart Of Toronto. Non-Designated Listed Heritage. (id:56248)
1 - 17 Isabella Street
Toronto, Ontario
Ciao Bella! The William Britton House At 17 Isabella - An 1885-Built, Fully Restored And Rarely Offered Masterpiece In The Heart Of Yonge & Bloor. A Nostalgic And Historical Ode To Toronto's Past, Presenting A Striking Juxtaposition Against A Rapidly Developing, Highly In-Demand And Modernizing Area Of The City. 3 Floors Of Impressively Finished Professional Office Space. Includes 2 Boardrooms,12 Large Offices, Storage, Kitchen, Common Space, 2nd Storey Veranda & Shared 3rd Storey Deck. Steps To Yonge + Bloor. Additional Storage In Basement. Potentially Suitable For Legal, Advertising, Software Developers, Marketing, Professional Services - Tenant To Confirm Zoning Requirements Prior To Lease Acceptance (id:56248)


