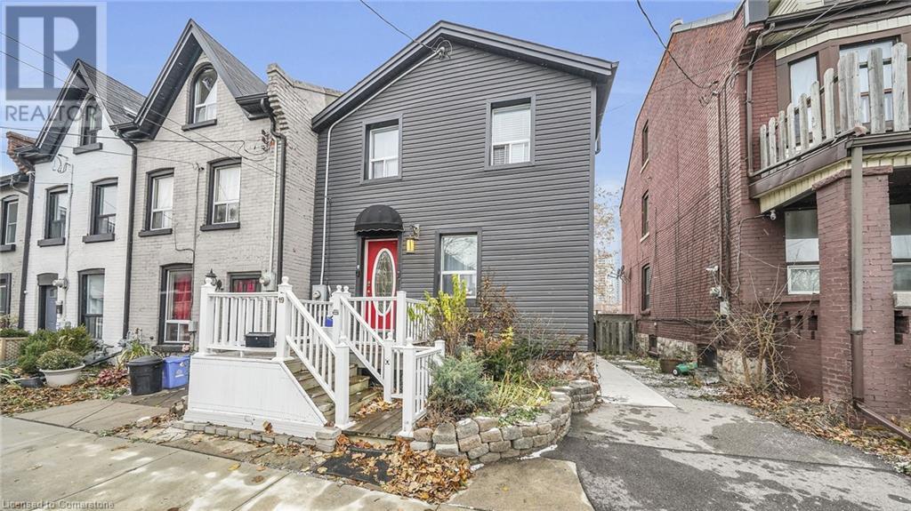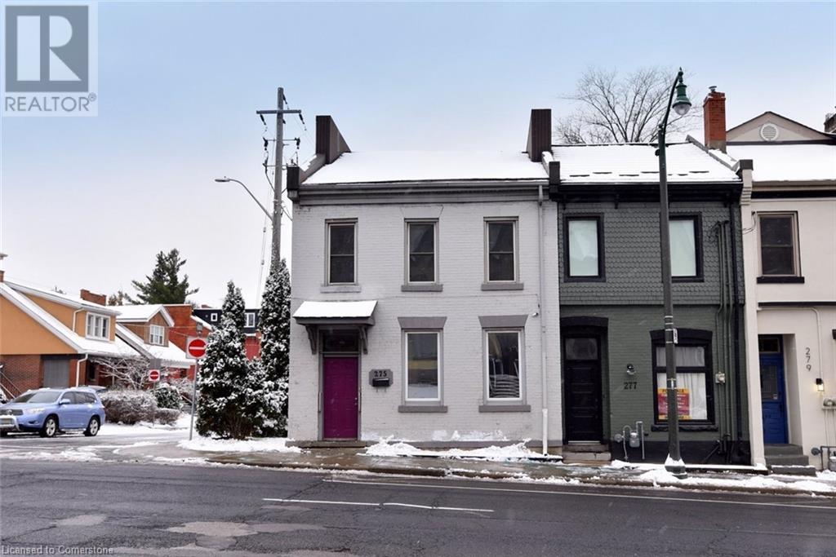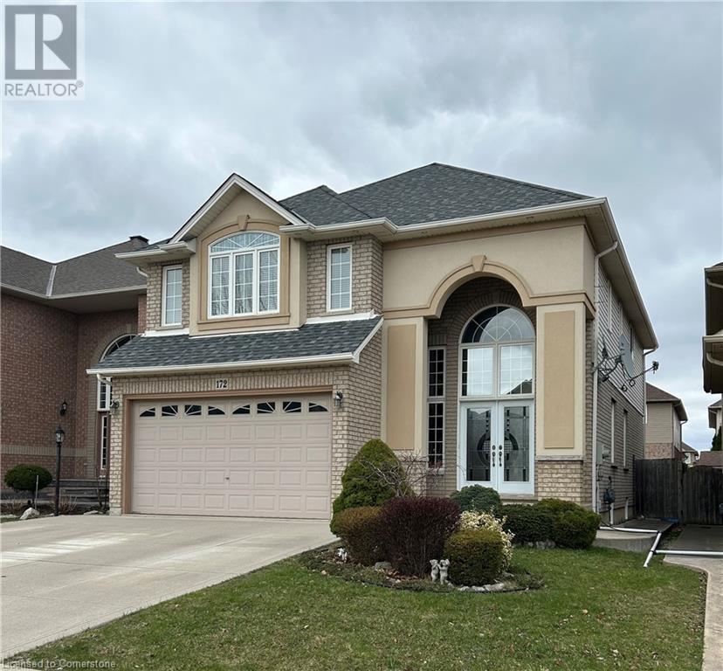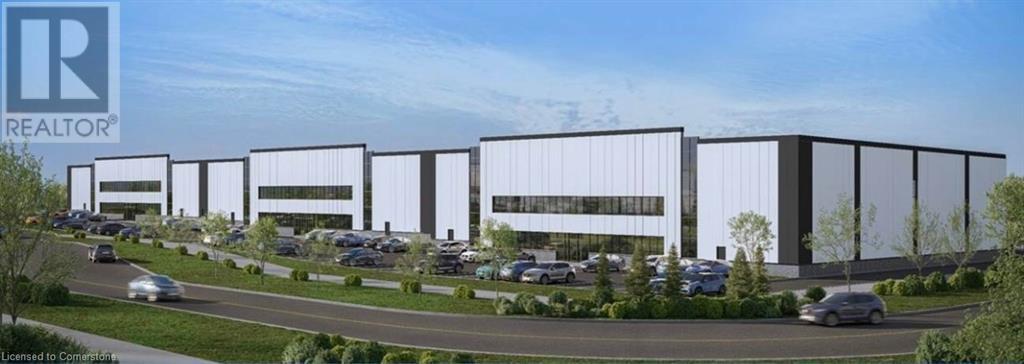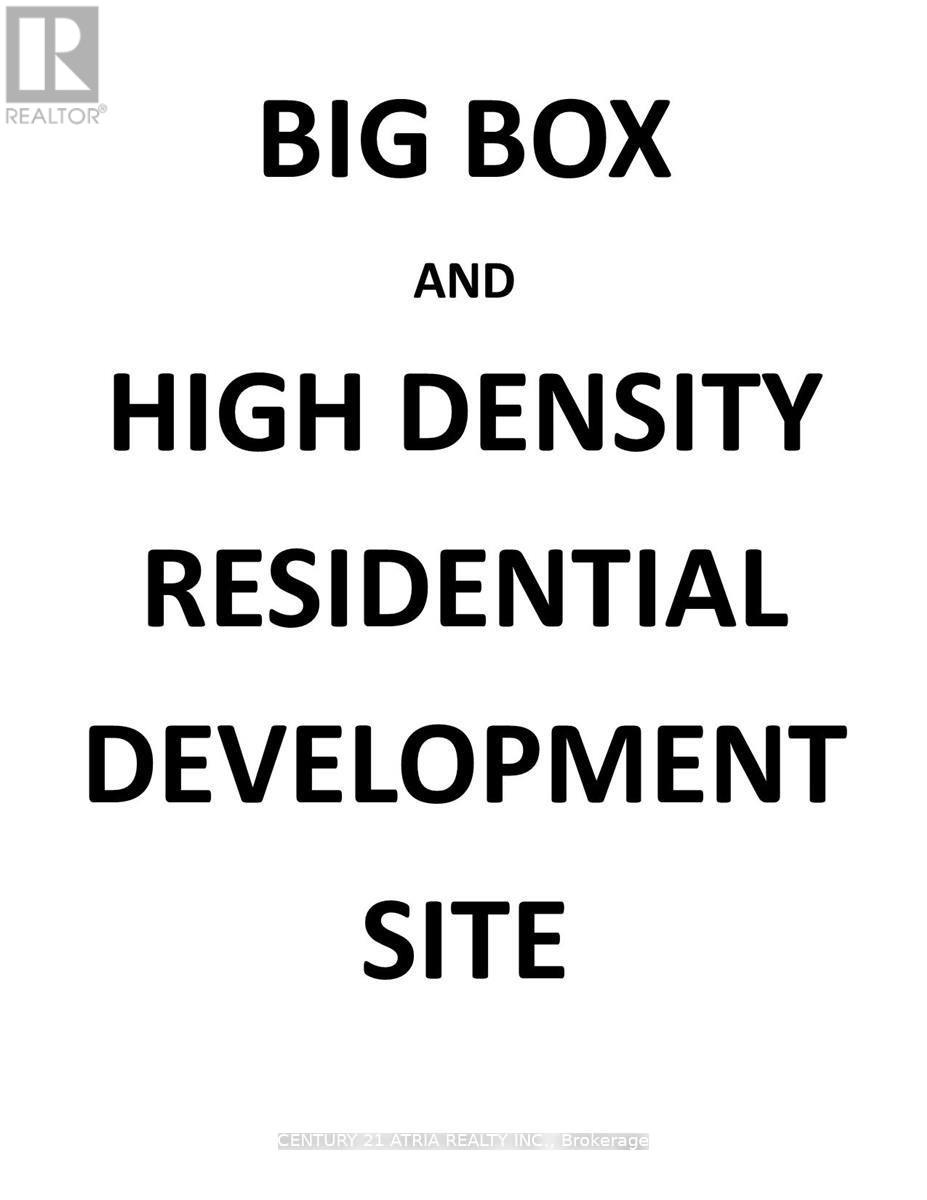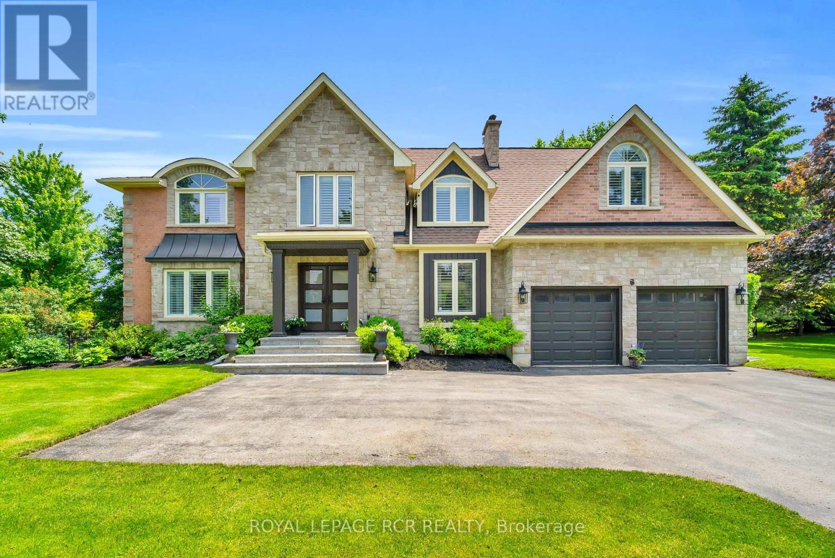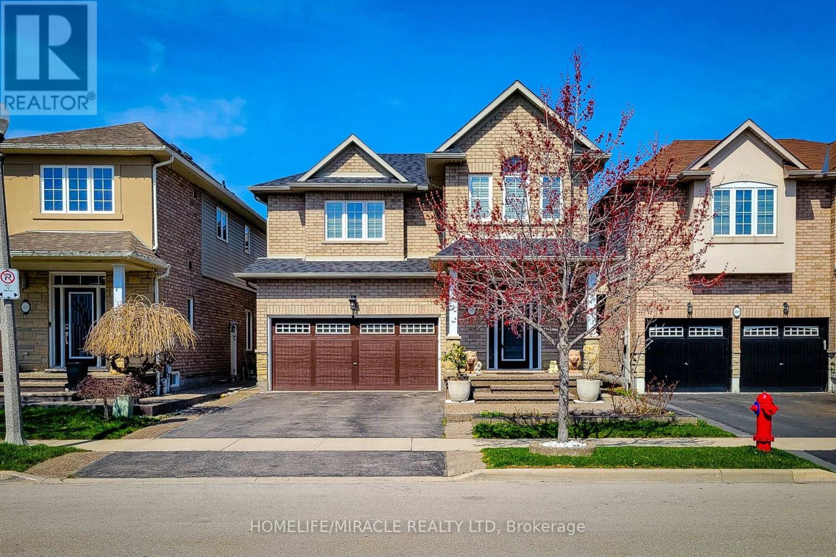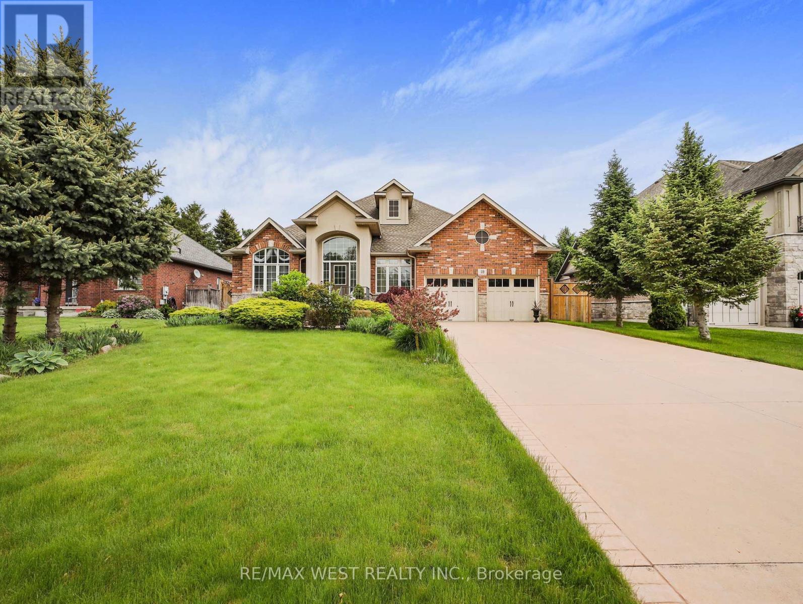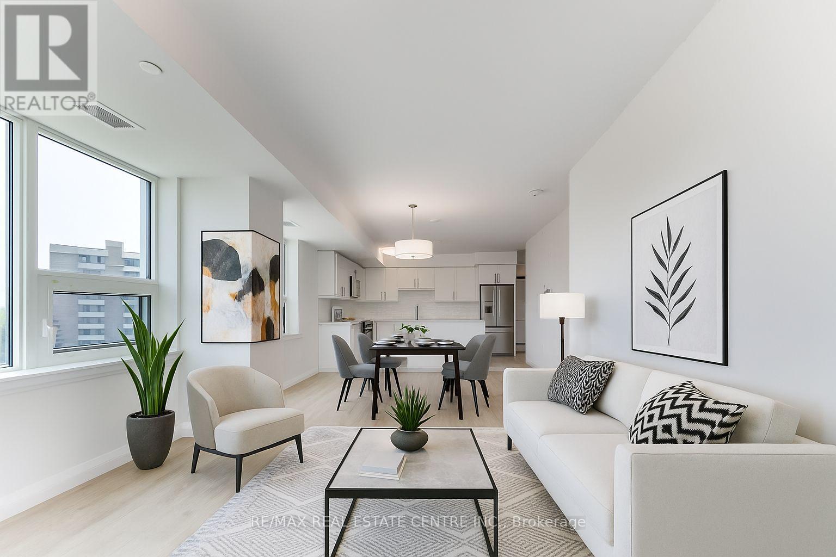19 Railway Street
Hamilton, Ontario
Welcome to 19 Railway St. This well kept house is ready for you to make it your home! Great curb appeal welcomes you with a beautiful garden, a large porch and trendy front door. As you enter this ready to move-in home, on the main floor you will find a cozy living room and well appointed eat-in kitchen, as well as a powder room and mud room with backyard access. Upstairs are two nice sized bedrooms as well as a 4 piece bathroom. The dry unfinished basement contains plenty of storage, laundry room, and is complete with a walk-up access to a covered cement deck. Your fully fenced backyard oasis awaits with a large covered porch, fully decked backyard as well as a beautiful perennial garden that comes alive in the the Spring/Summer months. Great for serene summer days and summer night get-togethers with family and friends. Did I mention no back neighbours? This lovely home backs onto the newly renovated Central Park! The hobbyist will also enjoy the 10x12 shed/workshop complete with electricity. Location is Everything! Close to Pier 4 & Bayfront Parks, James St. North Art district, shopping, recreation, entertainment and schools. Very easy highway and Go Transit access. Walk-core 95. Bike score 90. City permitted street parking for a small yearly fee so you always have a front door parking spot! All room sizes approximate. (id:56248)
275 Main Street W
Hamilton, Ontario
275 Main Street West is a prime live/work opportunity at the corner of Main and Ray in West Hamilton. This end-unit townhome features a main-floor commercial space with three offices, a welcoming reception area, and a washroom. Two separate entrances that provide easy access from both the front (Main St) and side(Ray St). The upper level offers a two-bedroom, one-bath residential unit, perfect for rental income or owner occupancy. The property includes private parking for up to four vehicles on Ray Street. A full, unfinished basement provides ample storage and houses the mechanicals. Zoned C5, it allows for a variety of commercial and residential uses, including a medical or veterinary clinic, personal services office, or retail space. Electrical was updated in 2010, and a new air conditioning system was installed in 2022. Situated on a main bus route heading into Hamilton, it offers convenient access to Highway 403, Trendy Locke Street, and Hess Village. (id:56248)
275 Main Street W
Hamilton, Ontario
275 Main Street West is a prime live/work opportunity at the corner of Main and Ray in West Hamilton. This end-unit townhome features a main-floor commercial space with three good sized offices, a reception area, and a washroom. Two separate entrances provide easy access from both the front(Main St) and side(Ray St). The upper level offers a spacious two-bedroom, one-bath residential unit, perfect for rental income or owner occupancy. The property includes private parking for up to four vehicles on Ray Street. A full, unfinished basement provides ample storage and houses the mechanicals. Zoned C5, it allows for a variety of commercial and residential uses, including a medical or veterinary clinic, personal services office, or retail space. Electrical was updated in 2010, and a new air conditioning system was installed in 2022. Situated on a main bus route into Hamilton, it offers convenient access to Highway 403, Trendy Locke Street, and Hess Village. (id:56248)
172 Lorenzo Drive
Hamilton, Ontario
FIRST TIME OFFERED BY ORIGINAL OWNER. GOOD SIZED LOT (40X108) Quiet, family neighbourhood of detached homes. New furnace in 2024. Roof done in 2020. Dramatic Double Door Entry into 2-Storey Foyer, 9' Ceilings Main level, 17 Potlights, Family Sized Kitchen w/ Dinette, granite counters & walkout to yard, Family Rm with Gas fireplace and hardwood floors, main floor Laundry (including appliances), Decorative Columns, Vaulted Ceilings, oversized primary bedroom with large walk-in closet and ensuite wth Corner Jet Tub & Sep. Shower. Double car garage with auto opener. Concrete driveway with parking for 3 plus 2 in garage. Pet and smoke free home. (id:56248)
63 Wellington South
Cambridge, Ontario
EXECUTIVE TOWNHOME offering just over 2,600 sqft, blending luxury, comfort, and functionality. The exterior features a striking combination of siding and stonework, while custom California shutters enhance every room across all levels, providing a polished, cohesive look and optimal light control. Inside, the main level boasts gleaming hardwood floors, a spacious living and dining area, and a chefs kitchen with a walk-in pantry - perfect for both everyday living and entertaining. Enjoy the warmth of a gas fireplace on both the main and lower levels, ideal for cozy evenings. From the main floor, walk out onto a brand-new, expansive deck, perfect for hosting or relaxing outdoors. On the 3rd level, the primary bedroom offers a spa-like ensuite and generous walk-in closet, and the second bedroom also features a private ensuite, ideal for guests or family. A bright 4th level with vaulted ceilings offers incredible flexibility and includes walk-out access to a second private deck. Ideal as a third bedroom, home office, reading nook, or studio. This property combines elegant features with smart design, offering ample indoor and outdoor living. Parking is no issue with a 2-car garage and 2-car driveway, offering room for up to 4 vehicles, plus extra visitor parking. Whether entertaining guests or enjoying a quiet night by the fire, this home is built for comfort and style. Convenient walking distance to trails along the Grand River, farmers market, cafes, Dunfield Theatre, SouthworkS & University of Waterloo School of Architecture. (id:56248)
25 Farr Court
Ancaster, Ontario
25 Farr Court is the next new addition to the Ancaster Business Park. The building is 60,000 square feet and includes six drive-in and six dock doors. The dock doors have the convenience of levelers and door seals. Office finishes are available through the landlord, with the lease rate including 5% of office finish. The Ancaster business park is situated close to local amenities like restaurants, retail shops, with great proximity to Hamilton and other key commercial areas, while also being minutes to Highway 403, leading to the Greater Toronto and Hamilton area. HSR public transit is steps away with connections to the Hamilton Mountain. Building is divisible. Ceiling height ranges from 23-29ft clear. Estimated possession is July 2026. (id:56248)
L9-10 16th Street E
Owen Sound, Ontario
BIG BOX RETAIL AND HIGH DENSITY RESIDENTIAL DEVELOPMENT SITE. TRUNKLINE WATER AND SEWERS EXTENDED ACROSS REAR AND SIDES OF PROPERTY. 120 RESIDENTIAL CONDO'S AND PROPOSED FRESHCO GROCERY STORE, AND NEW CATHOLIC HIGH SCHOOL TO BE BUILT ACROSS THE STREET WITH NEW SIGNALIZED TRAFFIC LIGHTS. PROPOSED ZONING IN OFFICIAL PLAN ' EAST CITY COMMERCIAL ' WHICH INCLUDES HIGH DENSITY RESIDENTIAL AND BIG BOX RETAIL DEVELOPMENT. CURRENTLY ZONED 8 ACRES C2-1 COMMERCIAL AND 25 ACRES M2-1 INDUSTRIAL = 33 ACRES. OVER 800 FEET FRONTAGE ON 16TH STREET ( HWY 26 ) AND 800 FEET FRONTAGE ON AN UNOPENED ROAD IN INDUSTRIAL PARK. ACROSS THE STREET FROM WALMART, HOME DEPOT, WINNERS, HOMESENSE, PRINCESS AUTO, BURGER KING, ETC. NUMEROUS NEW RESIDENTIAL SUBDIVISIONS BEING BUILT IN THIS AREA, DETAILED PROPERTY INFORMATION LOCATED IN THE ATTACHMENTS. (id:56248)
107 Robert Street
Hamilton, Ontario
**Opportunity Knocks - Prime Development Parcel with Potential for Various Uses in Thriving Downtown City of Hamilton. Prime Midpoint Location with Easy Access Between Niagara & GTA surrounding areas. Featuring 2040SF of 12 Storage Garage Units Each Approximately 10ftx17ft, Larger Corner Units & 1 Unit with Walk In Cold Storage Cooler. Currently Zoned D/S 378 Permitting Residential Development for Multi Unit Dwellings, Detached Residential, lodging house, day nursery, storage facility, residential care facility and employment uses. Various Options & Great Opportunity with Rezoning to Create Additional Design & Use Options. Near waterfront harbour redevelopments, multiple new large scale residential and commercial projects, Near Top Hospitals, New GO Station & Future LRT, Public Transit & Entertainment District All at your doorstep. A Great Place to Invest & Grow & Ideal Parcel for End User or Strategic Investor/Developer. Buyer to Verify and Satisfy Own Allowed Uses & Zoning. **Being Sold In As Is Condition** (id:56248)
6 Pineview Road
Mono, Ontario
Absolutely gorgeous two story home situated in one of Mono's most desirable neighbourhoods! Welcome to 6 Pineview Rd in Purple Hill. This beautifully updated 4 + 1 bedroom home has been meticulously cared for and offers an abundance of space for families looking for that once in a lifetime property. Step inside to find stunning new engineered hardwood flooring and new modern trim throughout, creating an airy and inviting main level. The gorgeous Primary Bedroom is your own private retreat, with a spacious layout and a private balcony, plus a generous W/I closet and a 3 sided gas fireplace to cozy up and enjoy! Downstairs the fully finished basement offers additional living space with a fifth bedroom-ideal for guests or growing families, plus a fully renovated laundry room with tons of storage. The backyard oasis is fully fenced for privacy and is beautifully landscaped-perfect for entertaining or relaxing with your loved ones. The property also features a large garden shed for additional storage, and a mancave/office behind the garage. Homes on this street rarely come up for sale, and its easy to see why! This stunning property is move-in ready and waiting for you to make it your own. Don't miss your chance-schedule a private showing today! (id:56248)
107 Robert Street
Hamilton, Ontario
**Opportunity Knocks - Prime Development Parcel with Potential for Various Uses in Thriving Downtown City of Hamilton. Prime Midpoint Location with Easy Access Between Niagara & GTA surrounding areas. Featuring 2040SF of 12 Storage Garage Units Each Approximately 10ftx17ft, Larger Corner Units & 1 Unit with Walk In Cold Storage Cooler. Currently Zoned D/S 378 Permitting Residential Development for Multi Unit Dwellings, Detached Residential, lodging house, day nursery, storage facility, residential care facility and employment uses. Various Options & Great Opportunity with Rezoning to Create Additional Design & Use Options. Near waterfront harbour redevelopments, multiple new large scale residential and commercial projects, Near Top Hospitals, New GO Station & Future LRT, Public Transit & Entertainment District All at your doorstep. A Great Place to Invest & Grow & Ideal Parcel for End User or Strategic Investor/Developer. Buyer to Verify and Satisfy Own Allowed Uses & Zoning. *Being Sold In As Is Condition.* (id:56248)
204 Summerhill Avenue
Hamilton, Ontario
Welcome to 204 Summerhill Ave - Your Perfect First Home! Located in a welcoming, family-friendly neighborhood, this newly renovated detached home is ideal for first-time buyers. With 3+1 bedrooms and 2 full bathrooms, there's plenty of room to grow and make memories. The bright, open-concept living and kitchen area is perfect for modern living, featuring stainless steel appliances and a breakfast bar great for casual meals or entertaining friends. You'll love the sunroom that adds extra space for dining, relaxing, or a home office. Step outside to a fenced backyard that's perfect for BBQs, gardening, or simply unwinding, plus easy access to the garage and a shed for all your storage needs. The home is just steps away from schools, parks, and all the amenities you could need, with easy access to the highway for quick commutes. (id:56248)
204 Summerhill Avenue
Hamilton, Ontario
Welcome to 204 Summerhill Ave - Your Perfect First Home! Located in a welcoming, family-friendly neighborhood, this newly renovated detached home is ideal for first-time buyers. With 3+1 bedrooms and 2 full bathrooms, there's plenty of room to grow and make memories. The bright, open-concept living and kitchen area is perfect for modern living, featuring stainless steel appliances and a breakfast bar great for casual meals or entertaining friends. You'll love the sunroom that adds extra space for dining, relaxing, or a home office. Step outside to a fenced backyard that's perfect for BBQs, gardening, or simply unwinding, plus easy access to the garage and a shed for all your storage needs. The home is just steps away from schools, parks, and all the amenities you could need, with easy access to the highway for quick commutes. This is the perfect opportunity to own a home in a great location at an affordable price! (id:56248)
116 Hitchman Street
Brant, Ontario
Built in 2024. Welcome to Boughton 10 model home elevation B with higher square footage among other models, located in the highly sought-after Victoria Park neighbourhood in Paris. As you enter, you're greeted by impressive 16-foot ceilings in the foyer, setting the tone for the rest of the home. The spacious upgraded eat-in kitchen is a chefs dream. With S/S built in appliances, built in microwave S/S, and a large walk-in pantry. This area opens to both a dining space and a welcoming living room-ideal for hosting family and friends or simply relaxing in style. This is a full brick house, stone and stucco elevation, up-to 100K spent on upgrades, 4 bedroom and 3 full washrooms on 2nd floor, two bedrooms have walk-in closets, two bedrooms have ensuite washrooms. Home offers walkout basement, ravine lot, no house at the back. Conveniently located close to parks, schools, scenic trails, and with easy access to the 403. This home offers both tranquility and convenience, making it the perfect place for your family to call home. (id:56248)
1613 - 15 Queen Street S
Hamilton, Ontario
Welcome to Platinum Condos, where modern design meets urban convenience in the vibrant heart of downtown Hamilton. This beautifully appointed 1-bedroom, 1-bathroom suite offers 538 sq ft of thoughtfully designed open-concept living space, in-suite laundry, and a private balcony with stunning lake views - ideal for morning coffee or evening wind-downs. Inside, enjoy sleep stainless steel appliances and stylish finishes that complement the bright and airy layout. A storage locker is also included for your added convenience. Step outside and experience unbeatable access to everything the city has to offer. You're just moments from transit options including Hamilton GO and West Harbour GO, as well as McMaster University, Mohawk College, Hess Village, and an exciting mix of restaurants, breweries, cafes, and shops. Platinum Condos also boasts an impressive range of amenities including a rooftop terrace, gym, party room, and more - making it perfect for first-time buyers, professionals, students, or investors looking for style, comfort, and prime location. (id:56248)
18 - 301 Carlow Road
Central Elgin, Ontario
Welcome to this beautifully updated 3-storey condo townhome offering comfort, versatility, and scenic views of Kettle Creek. The main floor provides a flexible space that includes a laundry area and an additional room perfect for guest space or home office. Upstairs on the second level, youll find a bright eat-in kitchen featuring new countertops (2024), new appliances (2024), and sliding patio doors that open to a deckperfect for a BBQ. A convenient 2-piece washroom and a spacious family room complete this level, with another set of patio doors leading out to a large private patio which is perfect for unwinding by the fire table overlooking peaceful Kettle Creek. The third level of this townhome offers two spacious bedrooms, each providing plenty of natural light and comfortable space for rest and relaxation. A beautiful 4-piece bathroom completes the upper floor, featuring a jacuzzi bathtub and shower. The entire home boasts brand new carpet and flooring throughout (2025), adding a fresh, modern touch. This home is set in the perfect location - walk across the street to Kettle Creek Golf Course to play a round, or walk to downtown Port Stanley and spend the day at the beach or enjoy one of the many amazing restaurants, or spend the day poolside at the community pool. There is also a marina located adjacent to the complex to rent a spot for your boat! Whether you're looking for extra living space, a place to entertain, or simply to relax and take in the view, this townhome offers it all. (id:56248)
1039 St. John's Road W
Norfolk, Ontario
Welcome to 1039 St. Johns Road W a charming bungalow nestled on a picturesque 2-acre lot in beautiful Norfolk County. This inviting country property features 3 spacious bedrooms, 1 full bathroom, an oversized two-car garage, and a detached workshop with hydro and a single garage door ideal for hobbyists or extra storage.Step inside to discover a bright, open-concept living room/ dining room with original hardwood floors and a cozy gas fireplace that serves as the perfect focal point. The kitchen offers plenty of cabinet and counter space, along with a large window above the sink that frames scenic views of the backyard. Convenient access to the attached double garage adds to the home's practicality.On the main floor, you'll find three comfortable bedrooms, a 4-piece bathroom, and a lovely sunroom the perfect spot to enjoy your morning coffee while soaking in the peaceful surroundings.The finished basement offers a versatile recreation room with a second gas fireplace, perfect for entertaining or relaxing with family. A large utility room provides laundry facilities and ample storage space.Enjoy the serenity and space of country living, with a large yard that invites outdoor fun, gardening, or simply relaxing in nature. (id:56248)
1057 Macduff Road
Highlands East, Ontario
Looking For Your Own Rustic Getaway, Offering Privacy, Space And Seclusion? 1057 Macduff Road Has It All! Don't Miss This Opportunity To Own Both A Beautiful Sprawling Acreage And A True Piece Of Area History. Part Of The Original Macduff Farm, This Property Offers 100 Acres Of Pristine, Untouched Wilderness And The Utmost Privacy. The Ideal Setting For Adventuring, Relaxing, Hunting And Foraging. Enjoy The Leeks, Berries And More That Grow Wild Here. Exploring And Accessing Your Property Is Made Easy With A Cleared Trail That Runs Throughout The Acreage. The Post And Beam Barn From The Original Farm And Has Been Converted In To The Most Amazing Accommodations. The Open Concept Main Floor Layout Is Flooded With Natural Light. The Great Room Features Soaring Ceilings And Floor To Ceiling Windows For Watching The Deer And Wildlife Right Outside. Kitchen With Centre Island Overlooks Both The Great Room And Dining Room. Main Floor Primary Bedroom With Semi-Ensuite 3-Pce Bath And Clawfoot Tub. Bonus Second Floor Loft Space Could Easily Be Converted To A Third Bedroom. Great Workspace And Storage Area On Lower Level. If You Get Tired Of Exploring Your Own Property, Access To Snowmobile And ATV Trails Is Just Minutes Away! (id:56248)
59 Periwinkle Drive
Hamilton, Ontario
Welcome to a beautifully maintained home nestled in a sought-after, family-friendly neighborhood in Hannon.This spacious 3-bedroom, 3-bathroom property offers the perfect blend of comfort, style, and convenience. Step inside to a bright, open-concept main floor featuring a modern kitchen with stainless steel appliances, a large island, and ample cabinet space ideal for entertaining or everyday living.The inviting living and dining areas are filled with natural light and provide seamless access to a fully fenced backyard perfect for relaxing or hosting summer BBQs.Upstairs, you'll find a generous primary suite with a walk-in closet and a private ensuite bathroom, along with two additional well-sized bedrooms and a second full bath.Additional highlights include a finished basement, providing extra living space for a home office, rec room, or guest suite and full washroom possibly add separate entrance for in-law suit or rental potential, and a convenient attached garage with inside entry.Located close to parks, schools, shopping, highway access, and all amenities, this home offers everything you need for modern family living.Dont miss your chance to own this fantastic property book your private showing today! (id:56248)
146 Whittington Drive
Hamilton, Ontario
LARGE CORNER LOT! Absolute show stopper situated in the highly sought after Meadowlands of Ancaster, only 5 years old, this Rosehaven home offers near 2,800 sqft of thoughtfully designed living space with 4 bedrooms and 4 bathrooms. The open-concept layout features distinct living, dining, and family rooms, all enhanced by pot lights, rich hardwood flooring, and expansive windows that bring in an abundance of natural light. Two bedrooms boast their own private ensuites, while the other two share a semi-ensuite, providing both comfort and convenience. Over $175,000 in builder upgrades highlight the exceptional craftsmanship and upscale finishes throughout the home. The unfinished basement presents endless possibilities for additional living space. Perfectly situated near Tiffany Hills Elementary School, parks, and essential amenities, this home blends style and functionality in a prime location. Whether you're looking for luxury, space, or convenience, this home has it all. Don't miss out, schedule your private viewing today! (id:56248)
2014 - 15 Queen Street S
Hamilton, Ontario
Welcome to Platinum Condos - Modern Living in the Heart of Hamilton! Step into urban elegance with this bright and beautifully designed 2-bedroom, 1-bathroom suite offering 694 sq ft of stylish open-concept living space. Located in the vibrant core of downtown Hamilton, this unit features in-suite laundry for your convenience and a spacious private balcony - perfect for enjoying your morning coffee or unwinding after a long day. Platinum Condos places you just steps away from the lively culture of Hess Village, local breweries, trendy cafes, shops, and some of the city's best restaurants. Commuters will love the easy access to Hamilton GO, West Harbour GO, and nearby bus routes. Students and professionals alike will appreciate the short commute to McMaster University and Mohawk College. Whether you're a first-time buyer, investor, or looking to downsize in style, this condo delivers on location, lifestyle, and comfort. (id:56248)
185 Palacebeach Trail
Hamilton, Ontario
Indulge in refined living with this exquisite 4-bedroom, 3-bathroom residence at 185 Palacebeach Trail in Stoney Creek. Designed with elevated style, this 2-storey home showcases soaring 9-foot ceilings, a striking oak staircase, and a chef-inspired kitchen with a grand center island. The spacious, open-concept design is anchored by a cozy gas fireplace, creating a perfect setting for both everyday living and elegant entertaining. The primary suite is a true sanctuary, offering walk-in closets and a spa-like 4-piece ensuite. Three additional bedrooms offer endless possibilities. Outside, a private backyard invites intimate gatherings, while the 2-car garage and double driveway provide effortless convenience. Ideally situated near parks, beaches, and major highways, this meticulously crafted home offers an unparalleled lifestyle where every detail speaks of sophistication. (id:56248)
26 Borers Creek Circle
Hamilton, Ontario
Welcome to this bright and spacious NW-facing end-unit townhouse filled with natural Sun light. Located In a family-friendly neighborhood near schools, parks, trails, plazas, and highways. This property features a modern stone-stucco elevation, 3 Stories of living space plus a basement with a cold cellar. Enjoy the ground-floor rec room/Office, main floor open concept Layout with balcony and deck, master bed balcony and walk-in closet, upper-level laundry, and stainless-steel appliances. Laminate flooring throughout, except for the stairs. A perfect combination of modern design and energy efficiency with tankless water heater, HRV unit, and heat collector coil which help reduce bills. POTL fees are $89.68/month. Visit the virtual tour for more details (id:56248)
59 Cherry Ridge Boulevard
Pelham, Ontario
Welcome to the Palmer Model Home at Cherry Ridge Estates, an A+ neighborhood defining luxury and comfort. This brick bungalow immediately impresses with its beautiful exterior, including seasonal gardens, a stone driveway, and a fenced yard. Step inside to a bright, spacious front hall featuring double door entry, high ceilings, and transom windows that fill the space with natural light. The interior boasts meticulous attention to detail with plaster cove molding, upgraded baseboards, rich hardwood flooring, California shutters, and pot lights, creating an atmosphere that is both stylish and inviting. The heart of the home is the chef's dream kitchen, equipped with granite countertops, custom cabinetry, and KitchenAid stainless-steel appliances, plus a convenient walk-through butler's pantry. The open-concept design ensures a seamless flow. With three spacious bedrooms (one currently a den) and two pristine bathrooms with large glass showers, there's plenty of room for living and entertaining. Outside, the magnificent covered back deck is ideal for outdoor gatherings or quiet relaxation. Enjoy the tranquility of a private, treelined backyard with wrought iron fencing. A heated double garage and a spacious 73ft wide lot complete this exceptional offering. Don't miss your chance to own in this highly desirable neighborhood. (id:56248)
518 - 93 Arthur Street S
Guelph, Ontario
Brand New 2 Bed+Den, 2 Full Bath Corner Suite In The Iconic Anthem By The Metalworks Condos. Boasting 1216 Sq Ft Of Functional Living Space Plus Private Balcony Offering An Additional 87 Sq Ft Of Outdoor Living. Thoughtfully Designed Open Concept Split Bedroom Layout With Endless Closet Space Featuring Modern And Professional Finishes Throughout And So Many Upgrades! Soaring 9' Ceilings And Walk-Out To Balcony Offering Plenty Of Natural Light. Professionally Designed Kitchen With Full Pantry Closet, Upgraded Breakfast Island, Quartz Counters, Stylish Backsplash, Undermount Lighting And Stainless Appliances. Spacious Primary Bedroom With Large Walk-In Closet And 3 Piece Bath. 2nd Bedroom With Double Closet And Large Window. Fully Enclosed Den Perfect For Home Office Or Bonus Rec Room. Convenient Ensuite Laundry. Luxurious Spa-Quality Baths Featuring Quartz Counters. Located Along The Banks Of The Grand River In Downtown Guelph, Surrounded By Countless Amenities Including Dining Options, Shops, Cafes, Services, Transit Options, Parks And Walking Trails, Minutes From University of Guelph. 1 Parking, 1 Locker, Water And High Speed Internet Included. Your Private Retreat Awaits! (id:56248)

