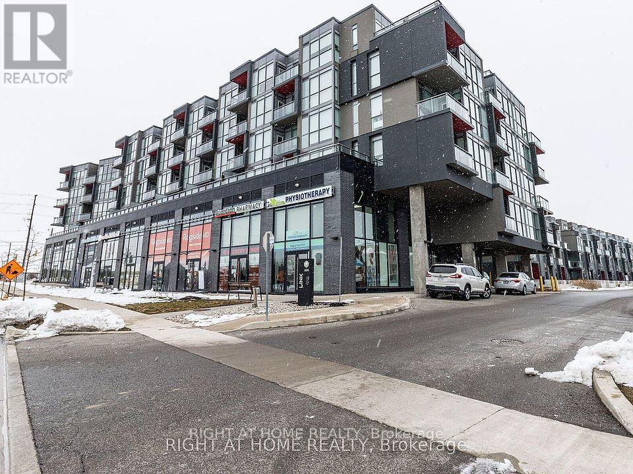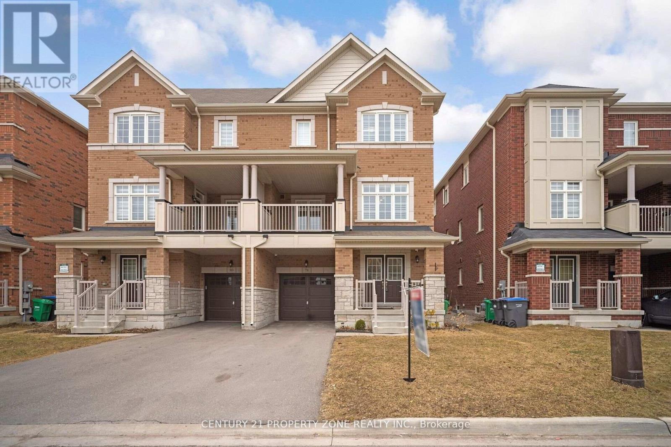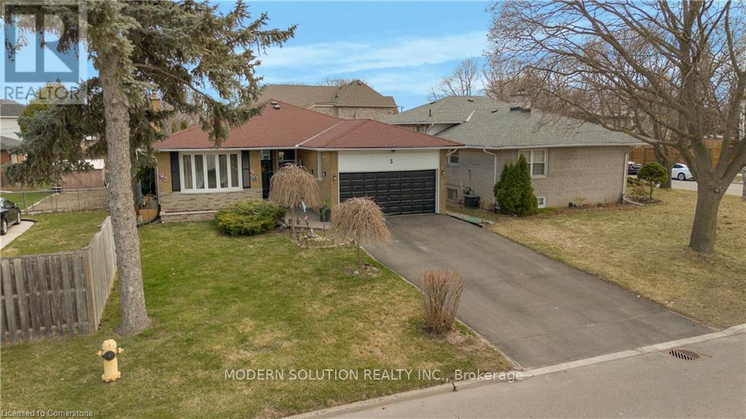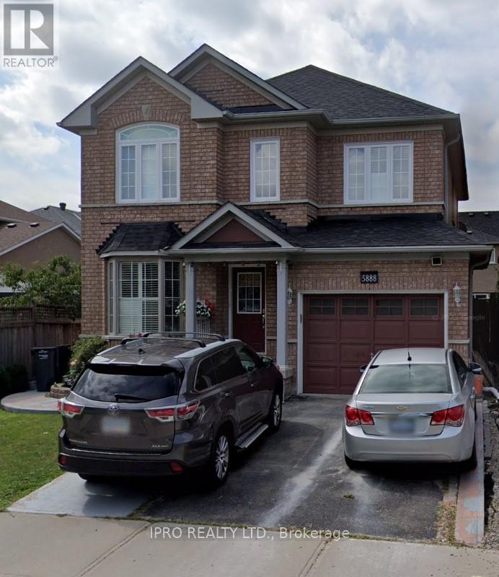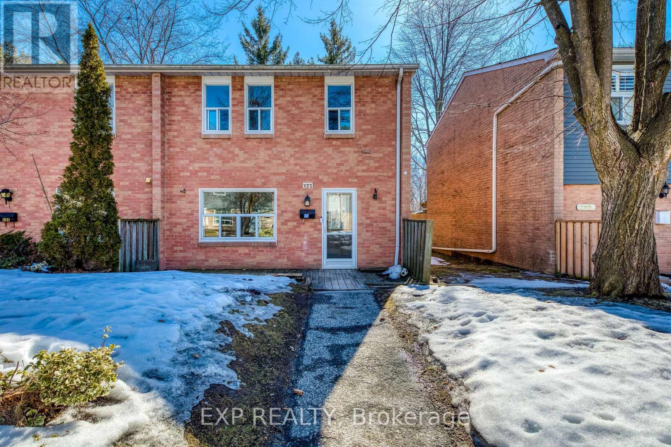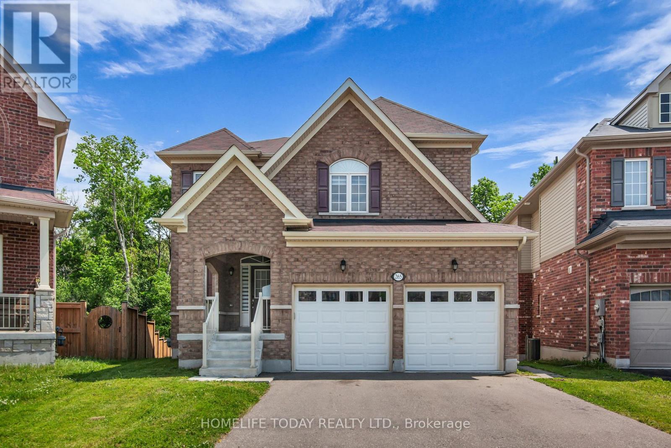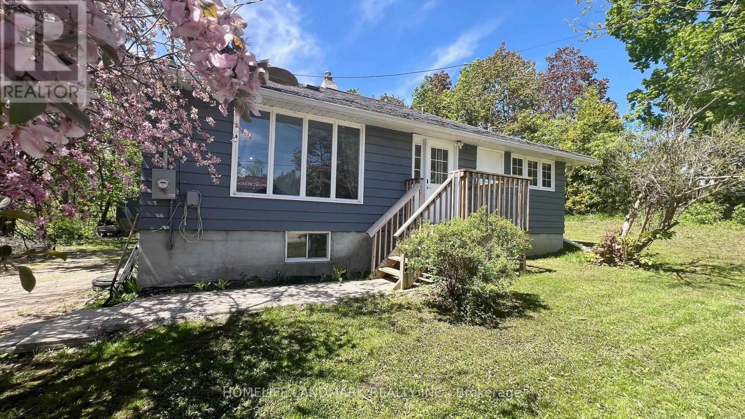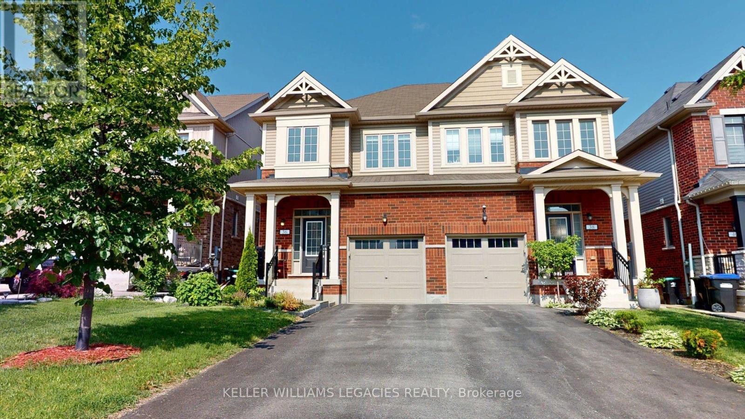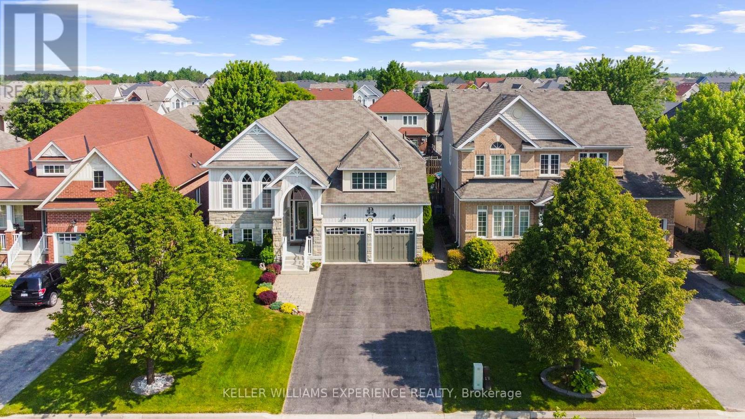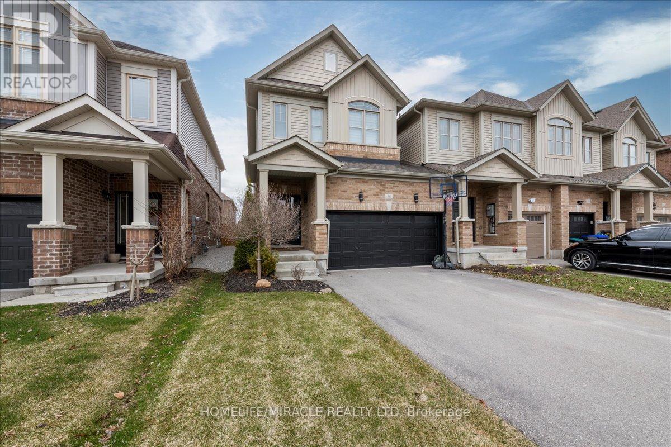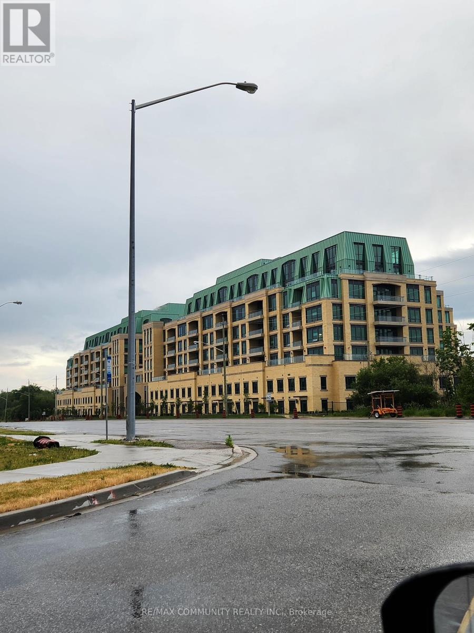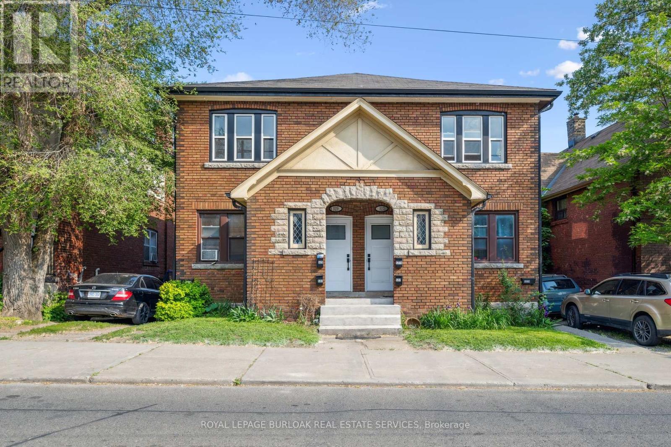84 Wendell Avenue
Toronto, Ontario
Welcome to this stunning custom-built home, where luxury and craftsmanship converge in approximate 3200 Sq Ft + 1500 Sq Ft in the basement ( Exclude : Garage Hoist) . Designed for both elegance and functionality. This exceptional property features 6 spacious bedrooms, 5 washrooms, and 2 kitchens, complemented by a fully finished basement with a separate entranceplus approved permits for an additional walkout separate entrance . The main living area showcases soaring 9-foot ceilings, while the family room is adorned with exquisite crown molding and expansive windows that bathe the space in natural light. The impressive 2 x double car garage includes a drive-through to the backyard, accommodating up to 12 vehicles parking spots . Built with ICF insulated walls, this home provides exceptional energy efficiency, soundproofing, and fire resistance for 4 to 6 hours, ensuring safety and durability. Luxury upgrades abound, including a high-end kitchen with sleek porcelain flooring, granite countertops, and two skylights illuminating the hallway upstairs and master bedroom walk-in closet. Recent upgrades by the owner included : 200 Amp electric panel, Owned sump pump system & Owned Furnace. Additional new appliances include an upstairs Fridge (2024), a New Dishwasher (2024) & Brand-New Washer in the basement. Ideally located just minutes from top rated schools, parks, Humber River Hospital, Yorkdale Shopping Centre, and major highways 401 & 400. Don't Miss Your Opportunity To View This Gorgeous Custom Home With Expertly Designed Builder !!! (id:56248)
D319 - 5220 Dundas Street
Burlington, Ontario
Sun-Filled 1 Bed + Den with Oversized Terrace & Rarely offered 2 Parking Spots at 5220 Dundas St, Burlington. Welcome to Link Condos by ADI Developments in Burlingtons sought-after Orchard community! This modern 1+den suite boasts a ~220 sq. ft. west-facing terrace for stunning sunset views, two rare parking spots, and an owned locker. Enjoy a designer kitchen with quartz counters, stainless steel appliances, upgraded white cabinetry, and a custom built-in desk in the den. High ceilings, wide plank flooring, and floor-to-ceiling windows fill the unit with natural light. Luxury amenities: concierge, gym, hot/cold plunge pools, sauna, party room, BBQ terrace, and more. Walk to shops, restaurants, and transit, with easy access to highways and GO. (id:56248)
132 Maple Branch Path
Toronto, Ontario
This rare, spacious CORNER UNIT townhome is located in a quiet, tucked-away neighbourhood. The desirable end unit features a remodelled kitchen, hardwood floors, pot lights, and many upgrades. The large main floor includes a gas fireplace, three bedrooms with a master ensuite, and three bathrooms. The lower level offers a media/family room or potential fourth bedroom with a second fireplace and walkout to a landscaped private patio. Conveniently located five minutes from the new Costco, with easy access to TTC (one bus to the subway), highways, and the airport. (id:56248)
78 Deer Ridge Trail
Caledon, Ontario
Client Remks: Stunning Green park-Built Semi-Detached Home in Southfields, Caledon. Welcome to this beautifully maintained offering 2,031 Sq. Ft of bright and spacious living, this home is perfect for families seeking comfort & Convenience. The main floor features 9 Ft. Ceilings, large windows and an open concept layout filled with natural light, A versatile home office/den, a Huge Living & Dinning area and a family room with a walkout to a covered terrane make this home ideal for both relaxing and entertaining. The Modern kitchen boasts espresso cabinetry, granite countertops, a stylish backsplash, Stainless steel appliances, a breakfast bar, and a pantry for extra storage. An upgraded Oak staircase with Iron Pickets leads to the upper level, where you'll find three spacious bedrooms. The Primary Suite includes a 4-piece ensuite and a walk-in closet, while the additional bedrooms provide plenty of space for family or guests. The lower level offers a large den, perfect for guest room, or office. 3 car parking ( 1 in garage and 2 on the driveway and NO SIDEWALK) Prime location! Walking distance to Southfields Village public school( French immersion), Southfields Community Centre & Library, Parks, scenic trails. Enjoy Quick access to HWY 410, shopping, restaurants and more. This home is priced to sell-don't miss your chance to own in one of Caledon's most desirable communities (id:56248)
3 Hartsdale Drive
Toronto, Ontario
Welcome to 3 Hartsdale drive located in quiet desirable area. Amazing bungalow, your opportunity to own this lovely property is just a showing away. No more stairs, enjoy one level living, with fully finished basement. Enter into a spacious foyer, living/dining area has a bow window, eat in updated kitchen with pot lights, newer patio door to rear yard. Three bedrooms on main, one in basement. Two and a half baths. Newer front door. Landscaping in front is newer, newer garage door, built in bar in basement, newer windows in 2010, two wood burning working fireplaces one on main and one in basement. Roughed in kitchen in basement, furnace two years old, A/C is 8 years, roof 10 years. Lots of parking. Close to all amenities, hwy, and airport. Note some rooms in basement are virtually staged. (id:56248)
1003 - 3390 Weston Road
Toronto, Ontario
Mesmerizing Sun-Filled Corner Condo. Breathtaking Spectacular South Views Of City Skyline. 2 Bedrooms With Endless Closet Space. Open Concept Dining/Living Room, Kitchen With Breakfast Bar. Enjoy Your Private Balcony With South Exposure. 1 Underground Parking Space . Steps To Park, Playground, Schools, Stores, Public Transportation, Highway 400. Building Amenities: Concierge, Gym, Indoor Pool, Sauna, Security Guard, Visitor Parking. (id:56248)
Lower - 5888 Terranova Drive
Mississauga, Ontario
Introducing a beautifully renovated modern 1-bedroom basement apartment in the heart of Mississauga! This thoughtfully designed space offers the ideal combination of style, comfort, and convenience. The kitchen is perfect for cooking and entertaining. The cozy bedroom provides a private retreat. The well-appointed bathroom is cozy and ventilated. A cozy office nook adds a functional touch, offering the perfect space for work or study. This apartment comes with its own private entrance through the garage and shared laundry facilities. The utility split is 30%. The location is unbeatable, with easy access to Erin Mills Town Centre, Hwy 403/407, Credit Valley Hospital, schools, public transportation, and a variety of grocery stores and shops. This apartment is a 1-minute walk to Churchill Meadows School. Whether you're a single professional or a couple, this modern and stylish apartment is the perfect urban retreat in one of Mississauga's most vibrant neighborhoods. Parking unavailable on driveway. There is street parking on adjacent street that allows overnight parking. (id:56248)
132 - 1050 Shawnmarr Road
Mississauga, Ontario
Mature, quaint, strategically positioned on the west end border of Port Credits high energy, fun filled and amenity rich community in walking distance. A harmonious blend with the quiet suburban vibe, this winning opportunity is here for you! Look no further! This end unit backs onto Lakeshore - no neighbors and steps to the Lake. Basement overhaul into apartment 4 years ago. HVAC overhaul 2 years ago including pivot to heat pump from furnace. NO MORE filters to address! This overhaul includes a tankless water heater, NEST thermostat and attic insulation revitalization. House is efficient AND productive. Live in Port Credit and rent either unit for income support! A unique opportunity to leverage - live in basement and SAVE or live in the upper floors and coast! WINNING either way....just in time for the Spring and Summer season. *******SELLER willing to pay for 3 months of maintenance fees when sold by June 25th. (id:56248)
900 Concession Street
Hamilton, Ontario
Welcome to 900 Concession Ave, Hamilton! This charming 3-bedroom, 1-bathroom home is a fantastic starter home or investment opportunity in a prime Hamilton Mountain location. Situated on a large corner lot, it offers great potential for those looking to add value through renovations or create a personalized living space. Key Features: Prime Location – Walking distance to Juravinski Hospital, parks, schools, and shopping. Separate Basement Entrance – Potential for added living space or income suite. Updated Essentials – Roof replaced in 2011, furnace approximately 4 years old. Outdoor Space – Patio doors from the kitchen lead to a 16' x 10' deck, overlooking a private fenced yard with a shed.100 Amp Breakers. With a little TLC, this home can be transformed into a fantastic investment or a cozy place to call your own. Hamilton is a city on the rise, known for its booming real estate market and vibrant arts scene—making now the perfect time to invest. Don’t miss this opportunity! (id:56248)
265 Bruce Cameron Drive
Clarington, Ontario
Discover the potential of owning a larger home with the added benefit of rental income! This remarkable 2-unit home in Bowmanville offers ample space for your family and a steady income stream, making Wow! 2019 Built Luxurious, Very Spacious Detached Home On A Family-Friendly Street. Upper Lvl Has Office/Study Nook & 4 Spacious, Bright Bdrms Each With Ensuite. Main Flr With Pot Light, Large Modern Eat-In Kitchen With Island & Lots Of Storage. Separate Bright Family Room With Pot Light & Fireplace. Separate Side Entrance & Spacious Laundry Area. Large Walkout(Sep Entr) Bsmt With Big Windows & Lots Of Potential. Huge Private Backyard Backing Onto Woods! It's easier to afford your dream home. Welcome to this magnificent executive home. (id:56248)
78 Connor Avenue
Collingwood, Ontario
This impeccably renovated residence offers refined living across three spacious levels, featuring flawless designer finishes and meticulous attention to detail. Set on an oversized lot, the home boasts a brand-new custom kitchen with quartz countertops, updated lighting throughout, and elegant custom built-ins that add both style and functionality. Ideally located just steps from scenic walking trails and within walking distance to downtown Collingwood, this home offers the perfect blend of tranquility and convenience. Enjoy easy access to shops, dining, and all the towns amenities. For outdoor enthusiasts, Osler Bluff and Blue Mountain ski resorts are just a short drive away, making this an exceptional four-season retreat. The property is available for purchase fully furnished, offering a truly turn-key opportunity - perfect as a full-time residence, weekend getaway, or investment property. (id:56248)
688 7th Line S
Oro-Medonte, Ontario
Charming Bungalow on 2.6+ Acres in Oro Station, Country living close to Lake Simcoe! Welcome to this delightful detached bungalow nestled on a generous 2.62-acre lot in peaceful Oro Station. This move-in ready home offers the perfect blend of country charm and modern convenience, just 15 minutes from both Barrie and Orillia. Step inside to a sun-filled, spacious living room ideal for relaxing or entertaining. The bright, open-concept kitchen and dining area provide ample space for family meals and gatherings. With 3 generously sized bedrooms and a 4-piece bath, there's room for everyone. Vinyl flooring flows throughout the home, adding durability and easy maintenance. The highlight of this property is the incredible backyard oasis. Over 2 acres of mature trees and lush greenery create a peaceful, private retreat ideal for enjoying nature, gardening, or simply relaxing in your own quiet sanctuary. Imagine waking up to the gentle sound of birdsong each morning, sipping coffee on your deck (built in 2021), stargazing at night, summer BBQ or letting the kids and pets roam free, this expansive outdoor space is a rare gem. And the location? Even better. You are just a 2-minute drive to the beach on Lake Simcoe, and close to ski resorts, golf courses, trails and local farms making this the ultimate year-round getaway. Long driveway with parking for 6 vehicles. Quick highway access for commuters and weekend getaways. This property is perfect for nature lovers, outdoor enthusiasts, or anyone seeking a peaceful lifestyle with room to breathe, or a peaceful country escape close to amenities, this Oro Station gem has it all!. Don't miss this one-of-a-kind opportunity in the heart of Oro Station! (id:56248)
1 Abbey Hill Lane
Markham, Ontario
Welcome to a rare opportunity in the prestigious Angus Glen. This brand new, never-lived end unit townhouse by renowned builder Kylemore offers an expansive 2620 square feet of luxury living. The home features a bright, open-concept layout with 10-foot smooth ceilings on the main floor, pot lights, and an abundance of natural light throughout. The modern kitchen is a chef's dream, complete with a large center island, quartz countertops, stylish backsplash, walk-in pantry, servery, and top-of-the-line Wolf/Subzero built-in appliances. Thoughtfully designed with spacious bedrooms and spa-inspired bathrooms, every detail has been upgraded to offer the perfect blend of style and comfort. Ideally located within the top-ranked Pierre Elliott Trudeau High School zone, and just minutes from Angus Glen Community Centre, Highway 404, Canadian Tire, Shoppers Drug Mart, restaurants, banks, coffee shops, and more. (id:56248)
36 Donnan Drive
New Tecumseth, Ontario
Welcome to this beautifully upgraded 3-bedroom, 3-bathroom semi-detached home in the heart of family-friendly Tottenham. Boasting a bright open-concept layout with large windows and stylish modern finishes throughout, this home offers both comfort and elegance. The spacious primary suite provides a relaxing retreat, while the pristine, unspoiled basement offers endless possibilities for customization whether for a home gym, entertainment space, or extra living area. Situated on an upgraded lot with no sidewalk, enjoy added privacy and extra parking space. Located on a quiet street just steps from a large park and a brand-new elementary school currently under construction, this is an ideal setting for growing families. A pre-inspection home report is also available, giving buyers added confidence and peace of mind. Don't miss this incredible opportunity to own a move-in-ready home in one of Tottenhams most desirable communities! (id:56248)
2910 Highway 7 Road
Vaughan, Ontario
Luxury condo in prime area of Vaughan close to Hwy 407 and Hwy 400. All amenities are within minutes, including transit, subway, grocery, dining, and more. Unit features open concept layout with bright floor-to-ceiling windows and southeast view. 9 foot ceilings with open concept. Primary bedroom offers 4pc ensuite with W/I closet. Separate den for privacy. Kitchen includes breakfast bar with granite counter tops. One underground parking spot and parking lot locker. Included 24 hour concierge, pool, gym, workout room, M&W sauna, party room, guest room, and more. (id:56248)
40 Collier Crescent
Essa, Ontario
Welcome to 40 Collier Crescent - a pristine, move-in ready family home lovingly maintained by the original owners. This beautifully finished bungalow offers an open-concept layout filled with natural light from large windows throughout. The main level features gleaming hardwood floors and a seamless flow between the living and dining rooms, and a cozy family room with a gas fireplace that overlooks the eat-in kitchen. Step outside from the kitchen to a covered deck and a fully fenced backyard, perfect for year-round entertaining. Two generously sized bedrooms on the main level include a spacious primary retreat with a walk-in closet and private ensuite. The fully finished lower level expands your living space with a massive rec room, two additional bedrooms ideal for guests or extended family, a 3 pc bathroom and plenty of space for storage. The manicured front and back yards are a true highlight, complete with a patio area and an above-ground pool for summer fun. This home is the perfect blend of comfort, space, and pride of ownership -dont miss your opportunity to make it yours! (id:56248)
A - 23-A Washington Street
Markham, Ontario
State-Of-The-Art Triplex Building*Very Bright & Spacious*Open Concept*Walk To Transit (Go Train & Bus)*Schools,Parks,Library,Arena*Main Street Shopping,Restaurants,Banks*Ideal To Work At Home Office*Two separate Entrances (one from front & one from rear)*Must Be Seen*South West Exposure*Heritage Area*Great Neighbourhood*Private Parking*Separate Hydro,Gas,Water Meters*Owned Hot Water Tank (id:56248)
45 - 300 Alex Gardner Circle
Aurora, Ontario
Welcome to this beautifully upgraded condo townhouse located in the prime, quiet neighbourhood of Aurora Village, right in the heart of downtown Aurora. This stylish home features large windows that fills the home with natural light, creating bright and airy rooms throughout. The main floor offers an open-concept living and dining area featuring modern wainscotting walls, 9-foot ceilings and a walkout to a private terrace overlooking a serene wooded treeline ideal for summer gatherings with family and friends. The contemporary kitchen is equipped with upgraded stainless steel appliances, quartz countertops, a newly installed backsplash, and a breakfast bar perfect for casual dining. Thoughtful upgrades include custom under-stair storage with pullout drawers, heated laminate flooring throughout the main level, and a stained oak staircase that adds warmth and elegance. Upstairs, the spacious primary bedroom boasts a 4-piece ensuite with a large window and plenty closet space. Additional highlights include one owned underground parking space and large locker. An optional second parking space is available for assumption by the buyer. Conveniently situated next to seller's current spot- perfect for multi vehicle households. The property is located close to restaurants, schools, parks, community centre, and just a short walk to the Aurora GO Station. A perfect blend of modern design and everyday comfort this is Aurora living at its finest. (id:56248)
36 Hoard Avenue N
New Tecumseth, Ontario
Welcome to 36 Hoard Ave N, A Spacious End-Unit Townhome That Feels Like a Detached! Nestled in Alliston's highly sought-after Treetops community, this stunning approximately 2,100 sq. ft. home offers the perfect blend of modern upgrades, peaceful country views, and a vibrant, family-friendly atmosphere. With no sidewalk, you'll enjoy extra driveway space, while being just steps from parks, top-rated schools, and the renowned Nottawasaga Resort. Step inside and be greeted by 9-foot ceilings and beautiful hardwood flooring on the main level, creating an open and elegant feel. This immaculate home features 4 spacious bedrooms, 3 bathrooms, and a double-car garage with ample parking. The primary bedroom boasts double closets and a luxurious ensuite, providing ultimate comfort and convenience. The gourmet kitchen is a chef's dream, featuring upgraded cabinetry, quartz countertops, a stylish backsplash, a gas stove, and a large island perfect for entertaining. Step outside to your private, fully fenced backyard, complete with a beautifully built patio deck and professional landscaping. With its prime end-unit location and detached-home feel, this is the one you've been waiting for! (id:56248)
320 - 11782 Ninth Line
Whitchurch-Stouffville, Ontario
Stunning New Condo Built in 2023, Located In The Heart Of Stouffville. Offers 2 Bedroom + Den, 2 Bath. Open Concept Living and Dining. Spacious Terrace/Balcony. Gorgeous Modern Kitchen with Stainless Steel Appliances, Centre Island, Stone Countertop and Lots of Cupboard/Storage Space. Primary Bedroom with 4 pc Ensuite (Separate Shower and Bathtub) and Walk-in Closet. Perfect Size 2nd bedroom and Great Size Den. Hardwood Flooring. Ensuite Laundry. Bright and Airy Unit with Large Windows that Brings in tons of Natural Light. Underground Parking and Locker Included. Awesome Building Amenities: Concierge, Guest Suite, Gym, Pet Wash Stn, Golf Simulator, Children's Play Rm, Media/Party/Meeting Room and Visitor Parking. Minutes to Schools, Go Train Station/Public Transit, Major Hwy 404/407 and All Essential Needs. (id:56248)
54 Embassy Drive
Vaughan, Ontario
Why settle for a Semi-detached or Townhouse, When You Can Have A Beautiful Detached Home In A Sought After Area East Woodbridge. Welcome, This Property Boasts A Multitude Of Upgrades, Starting With The Irrigation Sprinklers At The Front And Back Yard, New Installed Front Door(2024) Newer Garage Doors, Large Foyer, Ceramic Flooring and Spacious Hallways Leads To The Fully Renovated Kitchen, Featuring Granite Countertops, Floor-to-Ceiling White Cabinets And Pot Lighting, Granite Backsplash With Plenty Of Natural Light With A Walkout To The Deck and Fully Fenced Yard. Tankless Water Heater(2024)it is owned, you'll never have to worry about running out of water. Furnace (2024)Owned, A/C (2024)Owned, No Rentals You Save On Costs. The Upgrades Continue Throughout The Rest Of The House With Newer Windows and California Shutters, Cast Iron Railings, High Baseboards and Crown Molding Are Just A Few Of The Many Custom Details That Make This Home Stand Out. Roof (2024), Siding (2023), Eavesdrops (2023), Two(2) Fireplaces, Central Vac, Security Alarm System and Camera. The Basement Is Fully Finished and Features a Recreation Room Complete With a Cozy Gas Fireplace. There's Also a Cold Cellar For All Your Storage Needs And With a Three-piece Bathroom, This Space Offers Endless Possibilities. Step Outside and You'll be Greeted By a Beautifully Landscaped yard With an Irrigation System, Aggregated Concrete Driveway, Double Car Garage and a Large Loft for Added Storage. Don't miss your chance to own this stunning home in one of Woodbridge's most desirable locations. (id:56248)
201 - 18 Harding Boulevard
Richmond Hill, Ontario
Welcome to The Richmonde A bright and spacious 2-bedroom corner suite in the heart of Richmond Hill! This well-maintained unit offers an open-concept layout with a highly desirable split-bedroom floor plan, ideal for privacy and functionality. Featuring chic laminate flooring, large windows with ample natural light, and a modern kitchen with granite countertops and stainless steel appliances. Perfectly located just steps from public transit, HillcrestMall, restaurants, grocery stores, and all essential amenities.Extras: Enjoy the convenience of ensuite laundry, one underground parking space, and luxury building amenities including a concierge, fitness room, guest suites, party/meeting room, and visitor parking. All utilities included: water, heat, A/C, parking, and common elements. (id:56248)
604 - 560 King Street W
Toronto, Ontario
Welcome To 'Fashion House' Condos In The Heart Of King W's Fashion District | Stunning Studio Loft | 9' Ceilings | Floor-To-Ceiling Windows For Max Natural Light | Exposed Concrete Finishes | Practical Floor Plan With No Wasted Space | Euro-Style Galley Kitchen With All The Bells & Whistles | Perfect Bedroom Nook That Can Easily Be Sectioned Off | Spa-Like 4-Piece Bath | Lots Of Storage | Wide Open Balcony Perfect For Barbecuing & Entertaining | Comes With Underground Locker Unit | Street Car @ Your Door | Steps From Shops+Restaurants+Entertainment+All Amenities+++ Available Immediately (id:56248)
527 Kingston Road
Toronto, Ontario
Value-Add Opportunity with Significant Rental Upside. Well-maintained 6-unit multifamily property located in Torontos Upper Beaches. Thebuilding comprises five two-bedroom units and one 1.5-bedroom unit. All units are separately metered for gas and hydro, and feature privateentrances with either a balcony or backyard space. Additional features include coin-operated laundry and five tandem parking spaces. Owner-occupied unit will be delivered vacant on closing. Located along Kingston Road, the property offers excellent transit access and walkability toWoodbine Park, the Beaches, and a wide range of nearby amenities. Opportunity for approximately 50% rental upside, with potential to add unitsand improve operational efficiency. CMHC-insured financing options available for qualified buyers. (id:56248)


