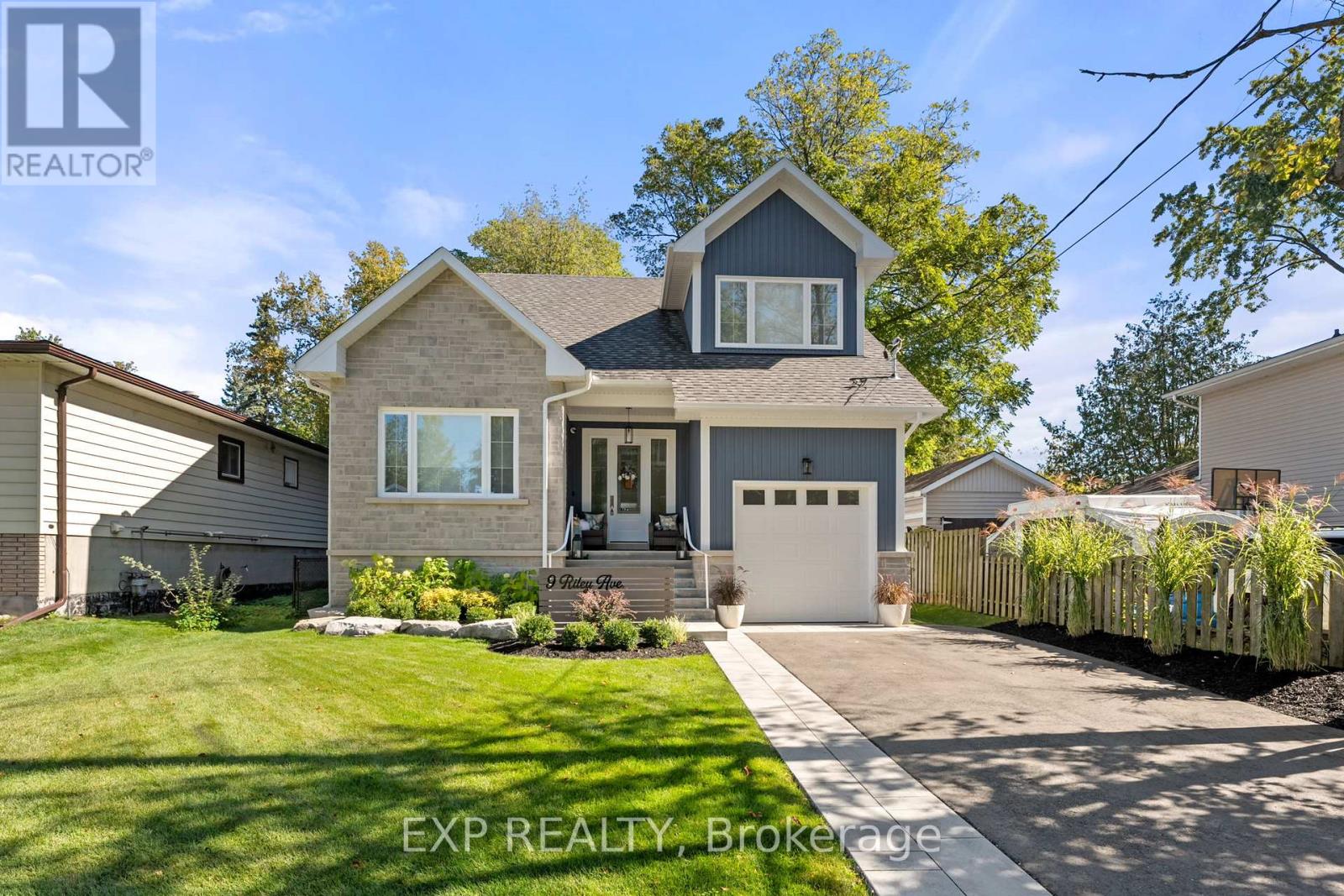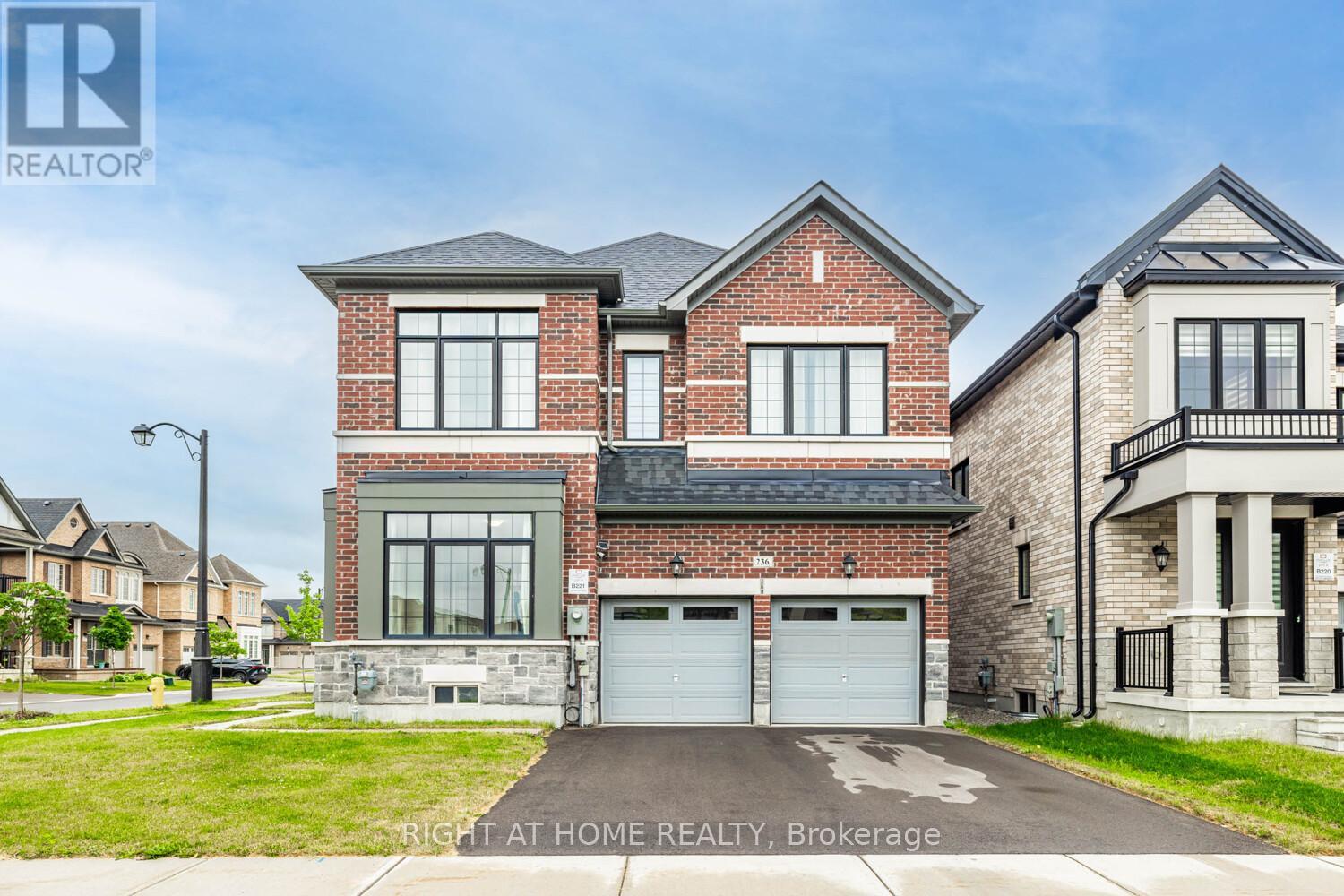202 - 10 Gatineau Drive
Vaughan, Ontario
This exceptional 1-bedroom condo in the desirable D'or Condos by Fernbrook Homes offers a bright, open-concept layout with sleek, modern finishes throughout. The spacious den, featuring sliding doors, is perfect for a home office or extra storage. The large primary bedroom boasts double mirrored closets and floor-to-ceiling windows, allowing natural light to flood the space. The open-concept kitchen is equipped with high-end built-in appliances, ideal for any cooking enthusiast. Residents of this esteemed building enjoy access to world-class amenities, including 24-hour concierge service, an indoor pool, hot tub, sauna, and a fully-equipped gym. There's also a yoga studio, party and dining rooms, a lounge, event kitchen, outdoor terrace, theatre room, guest suites, bike storage, and plenty of visitor parking. Located in the heart of Thornhill, this condo is just steps away from shopping, dining, and all the amenities you need offering an unparalleled opportunity for modern, comfortable living. (id:56248)
11750 Ninth Line
Whitchurch-Stouffville, Ontario
Welcome to 9th & Main By Pemberton Group! Located In The Heart Of Stouffville, Minutes Away From The Stouffville Go Train Station, Easy Accessibility To Major Hwy 404/407 & Area Amenities. Find Yourself Surrounded By Nature & Pampered By Luxury. Building Amenities Include: Concierge, Guest Suite, Gym, Pet Wash Stn, Golf Simulator, Children's Play Rm, Visitor Parking +More! Unit Features 1+Den, 2 Bath W/ Balcony. East Exposure. Parking & Locker Included! (id:56248)
Bsmt - 4 Theobalds Circle
Richmond Hill, Ontario
NEWLY RENOVATED 2 BED / 1 BATH WITH SEPARATE ENTRANCE! Laundry Separate From Upper Unit. Well managed and maintained Bathroom, Ready to welcome tenant!!! 1 Parking is available. Shared WIFI internet with owner available. Located In A Very Quiet Residential Area. 2 Min.to Bus stop, No transfer needed to Finch Station. Steps To Pleasantville P.S, Walking Distance To Mill Pond, Parks And Trails. Easy Access To Hwy7/407/404 (id:56248)
202 - 247 King Street N
New Tecumseth, Ontario
Welcome to this spacious 3-bedroom, 1-bathroom condominium that offers over 1,000 square feet of comfortable living space! The functional layout includes an open concept living and dining area, in-suite laundry facilities with storage space, ensuring convenience and practicality. Located on the second floor, you also have the pleasure of enjoying a deck that looks onto trees. Here you will also find many amenities to enjoy including a gym, games room, library, party room, visitors parking, and rentable storage lockers. This building is situated in a prime location, within walking distance to downtown Alliston, the hospital, grocery stores, parks and a variety of amenities, making it an ideal choice for those seeking both comfort and accessibility! (id:56248)
603 - 15 Water Walk Drive
Markham, Ontario
***Bright & Spacious Luxury Condo In High Demand Downtown Markham***Modern Open Kitchen Design W. Quartz Counter Top & Stainless Steel Appliances***Stunning Rooftop Garden, Outdoor Pool & Gym***24 Hrs Concierge***Walk To Shopping Plaza, Grocery, Restaurants & Banks***Yrt At Door***Mins To Hwy 407 & Hwy 404, Markville Mall, Entertainment, Restaurant & Cinemas***One Parking & One Locker Included*** (id:56248)
9 Riley Avenue
Georgina, Ontario
A Flawless Fusion Of Design And Comfort, Just Steps From The Lake. This Stunning 2-Year-New Home Is Filled With High-End Finishes, Thoughtful Upgrades, And Smart Features, With 5 Years Remaining On The Tarion Home Warranty. Perfectly Situated On A Quiet Dead-End Street Just Steps From A Sandy Beach And Access To Lake Simcoe, And Walking Distance To Cafés, Restaurants, Vintage Shops, And All Local Amenities. The Main Floor Features Soaring 10-Foot Ceilings, An Open-Concept Layout With A Designer Kitchen Offering High-End Appliances, Quartz Countertops, Stylish Backsplash, Upgraded Faucet, And A Statement Decorative Range Hood. The Bright Living And Dining Areas Feature Expansive Windows And Include Upgraded Lighting And An Elegant Fireplace Mantle, While The Main Floor Primary Bedroom Features A Double Closet, Eye-Catching Feature Wall, And A 3-Piece Ensuite With Wainscot Millwork. Upstairs Boasts 9-Foot Ceilings, Engineered Hardwood, Two Spacious Bedrooms, A Full 4-Piece Bathroom, And A Sun-Filled Office Nook. Additional Features Include A Lorex Security System With Four Cameras, Built-In Speaker System, Lux Ceiling Fans In All Bedrooms, Custom Blinds, Two Statement Wall Murals, And Built-In Closet Organizers Throughout. The Mudroom Connects To An Insulated Garage With A Premium Slatwall And Cabinetry System By Closets By Design, And Provides Access To A Full-Height Basement With A 3-Piece Rough-In, Ready For Your Finishing Touches. Outside, Relax On The Back Deck And Enjoy A Beautifully Landscaped Yard With No Rear Neighbours, A Paved Driveway With Stone Border, And Unbeatable Curb Appeal - Offering A Move-In-Ready Lifestyle In One Of Georginas Most Desirable Lakeside Communities. (id:56248)
10 Cormel Street
Vaughan, Ontario
Welcome to this beautifully maintained townhome! Freshly painted and move-in ready, this 3-bedroom, 4-bathroom home is nestled in a family-friendly neighbourhood and offers a perfect blend of comfort, function, and convenience. Featuring a bright, open-concept layout with hardwood floors throughout, a finished basement, and parking for three cars. Enjoy a private backyard retreat and the unbeatable location just steps from parks, schools, shopping, transit, and major highways. This home offers the best of lifestyle and location. Don't miss this opportunity! Bonus: The upper-level family room can easily be used as a 4th bedroom. (id:56248)
39 Bostock Drive
Georgina, Ontario
Beautiful New Detached Home in a Great Location! Step into this stunning 4-bedroom, 4-bathroom detached home, perfect for modern living. Located in a new and vibrant neighborhood, this home features 9-ft high ceilings, giving it a bright and open feel. The smart layout provides plenty of space for your family and friends to enjoy. Conveniently located just minutes from Highway 404, this home is great for commuters and close to all the essentials. You will love being near a lively shopping plaza with restaurants and stores, and for nature lovers, Simcoe Lake is just a short drive away, perfect for relaxing weekends or peaceful evening walks. This brand-new home combines comfort, style, and convenience. Don't miss the chance to make it yours and enjoy upscale living in this growing community! (id:56248)
1245 Huron Court
Innisfil, Ontario
Get Ready To Fall In Love With 1245 Huron Court A Beautifully Upgraded And Rarely Offered3-Bedroom, 3-Bathroom Corner Townhouse In The Heart Of Alcona, One Of Innisfil's Most Vibrant And Growing Communities! Sitting On An Oversized Lot With A Double Car Garage, Double Driveway,And A Spacious Backyard, This Home Offers The Perfect Blend Of Space, Comfort, And Style.Inside, Enjoy A Long List Of Thoughtful Upgrades Including A Modern Kitchen And Bathrooms,Sleek Pot Lights Throughout, Updated Copper Electrical (100 Amp), And Refreshed Plumbing. The Convenient Mudroom With Direct Garage Access Features Wall Heating For Added Comfort, AlongWith A Gas Hookup In The Garage, Central Vacuum System, And Whole-Home Humidification That Add To The Homes Functionality, While Natural Gas Connections For The Stove, Dryer, And BBQ Offer Everyday Ease. The Fully Finished Basement Adds Even More Living Space And Features A Stylish Full Bathroom With A Glass Shower, A Generously Sized Rec Area, And Plenty Of Additional Storage. Recent Exterior Updates Include Asphalt Shingles, Windows And Doors, New Soffits,Eaves, Downspouts, And Concrete Work All Around Plus An Oversized Garage Door, Extra-Large Gazebo, And Garden Shed For All Your Storage And Outdoor Entertaining Needs. Perfectly Situated Just Minutes From Innisfil Beach Park, The Local Recreation Complex, Big Cedar Golf Club,Costco, Walmart, Highway 400, And The Barrie South GO Station, This Move-In Ready Home Checks Every Box And Delivers The Lifestyle You've Been Waiting For Don't Miss Your Chance To Make ItYours! (id:56248)
236 Bellefond Street
Vaughan, Ontario
Discover the perfect blend of sophistication, comfort, and family-friendly living in this stunning detached gem, nestled in the prestigious community of Kleinburg, Ontario. With over $200,000 in luxurious upgrades, this home is designed for those who crave style and substance. Step inside through the impressive 8-foot high front door, secured with a top-of-the-line 3-lock mechanism, and be greeted by rich hand-scraped 5" Nautilus hardwood flooring flowing seamlessly throughout. The spacious main floor boasts a smartly amended open-concept layout, perfect for lively gatherings and peaceful evenings alike. At the heart of this home is the show-stopping kitchen a chefs delight with recessed lighting, full quartz backsplash, smart appliances, and a stunning waterfall island ideal for entertaining. Elegant 24"x24" tiles add a touch of grandeur, while wrought iron stair pickets provide timeless character. Need to work from home? A bright main floor office with French doors offers privacy and versatility and easily convert it into a bedroom for guests or aging parents. The large and spacious basement with soaring 9-foot ceilings and large egress windows expands your living space, while smart features like smart thermostat, 2nd floor laundry, central vacuum, security system, 200 amp service, and a Tesla charger elevate your everyday convenience. Step outside to your private backyard oasis, a custom concrete patio with a charming pergola and a year-round all-weather swim spa (just $50/month to operate!). Host summer BBQs, soak under the stars, or simply unwind in total privacy thanks to the extended fencing. Bonus touches include a double French door walkout, a garage mezzanine for added storage, and peace of mind knowing your backyard haven stays pristine with water change and spa treatment supplies included. This is more than just a home, its your gateway to the luxurious Kleinburg lifestyle. Don't miss out! Book your private tour today and fall in love! (id:56248)
91 Dawlish Avenue
Aurora, Ontario
A piece of paradise with year-round lush green views! This beautifully maintained 3+1 bedroom, 4-bathroom home is located in one of Auroras most sought-after neighbourhoods, backing directly onto protected conservation land offering complete privacy, scenic walking trails, and a tranquil forest backdrop with no future development. Originally a 4-bedroom layout, the home now features a spacious master suite that can easily be converted back to four bedrooms if desired. Extensive Renovation In 2025, including upgrades to the kitchen, bathrooms, floors, stairs, fresh paint throughout, and added spotlights across all three levels and landscaping Front & Back . The finished basement includes a 3-piece bath and an additional bedroom ideal for guests, a gym, or a rec room. Professionally landscaped with stone patios, lush garden beds, and a beautiful hand-crafted pond, the backyard feels like an extension of the forest perfect for peaceful mornings or summer evenings. Located on a quiet, family-friendly street and close to top-rated schools, parks, and trails, this is a rare opportunity to enjoy comfort, nature, and community all in one. (id:56248)
95 Rogers Trail
Bradford West Gwillimbury, Ontario
Stunning home on a 45ft lot. Features wide plank bamboo hardwood floors, circular staircase, pot lights, 9ft ceilings & 3 sided fireplace. Chef's kitchen w/quartz countertops, 36" GE Monogram gas range w/grill, breakfast bar, w/out to composite deck (2019) & fenced yard. Entertainer's basement (2021) complete w/wet bar, 3pc bath, cold room & murphy bed for overnight guests. Primary renovated 5pc ensuite w/dual vanities, corner tub, glass shower (2024) & walk-in closet. Media room provides space for relaxation, work-from-home needs or potential bedroom. Shingles (2018), Furnace Heat Exchanger (2024) & a paved 4 car driveway & interlock (2024). Includes Stainless Steel 36" Fridge, 36" Gas Stove, Dishwasher, Microwave, Washer, Dryer, Shed, C/Air, C/Vac & attachments, Security System, Garage Door Opener & Remotes. Prime location near school, park, and future amenities. (id:56248)












