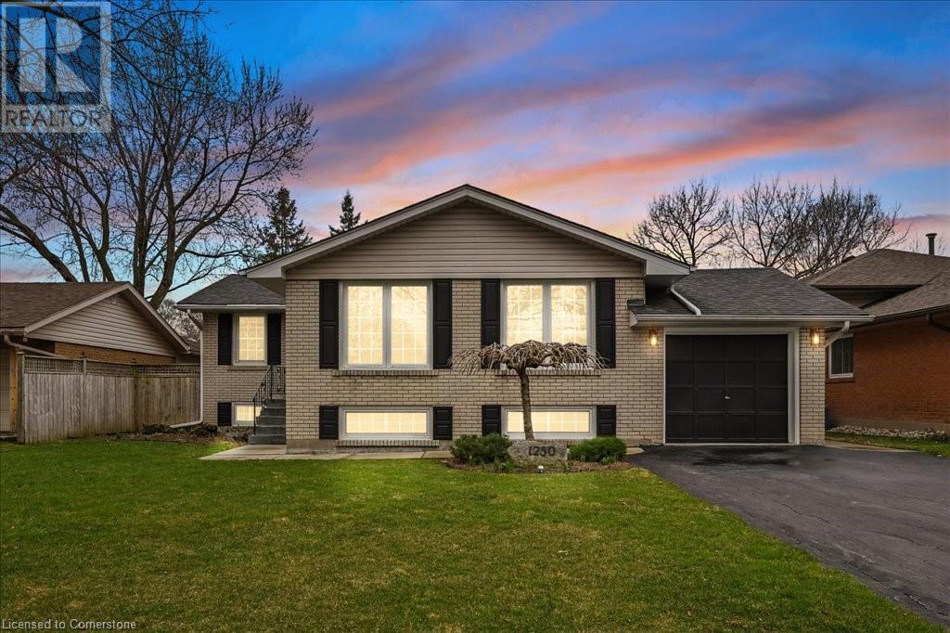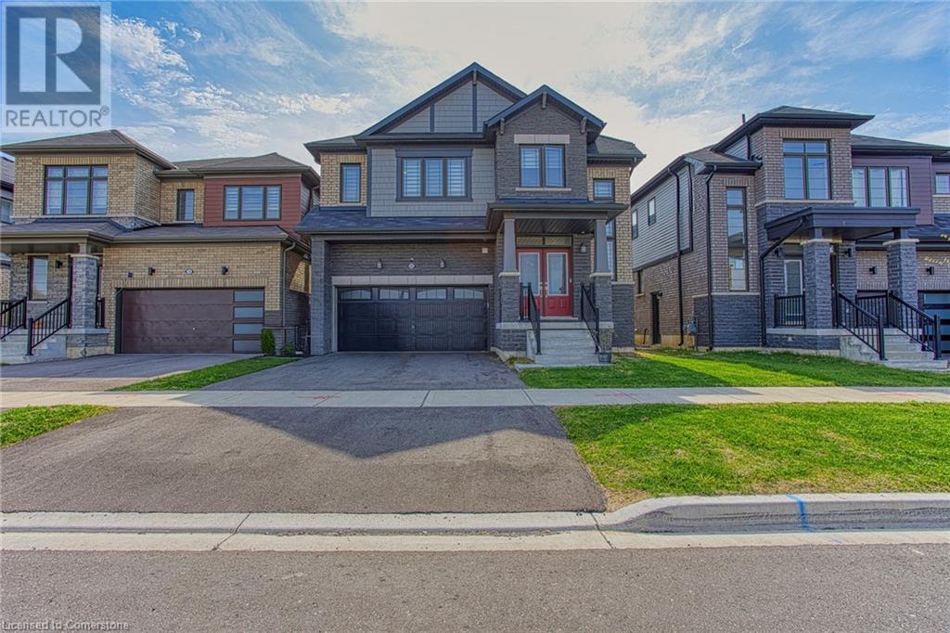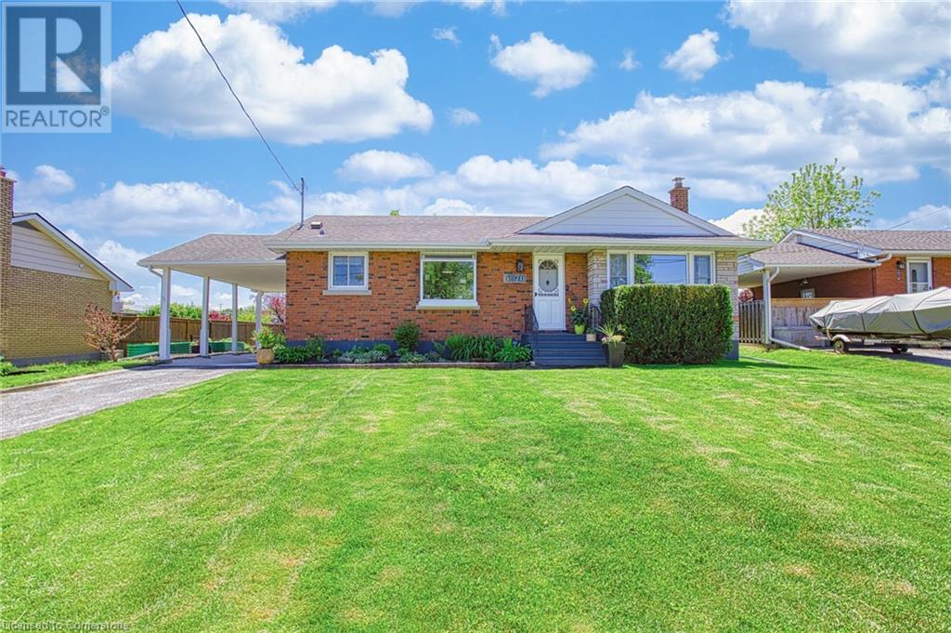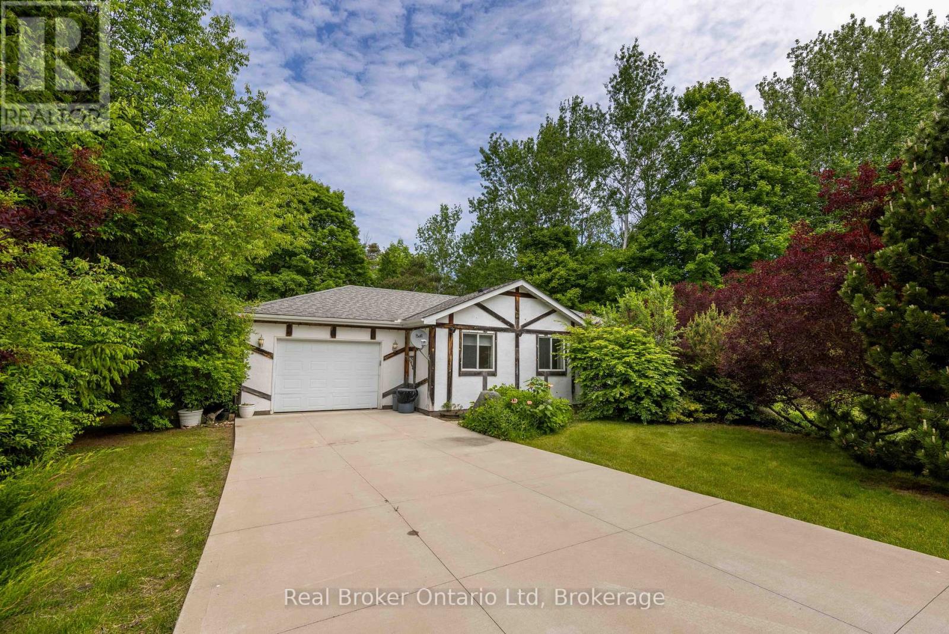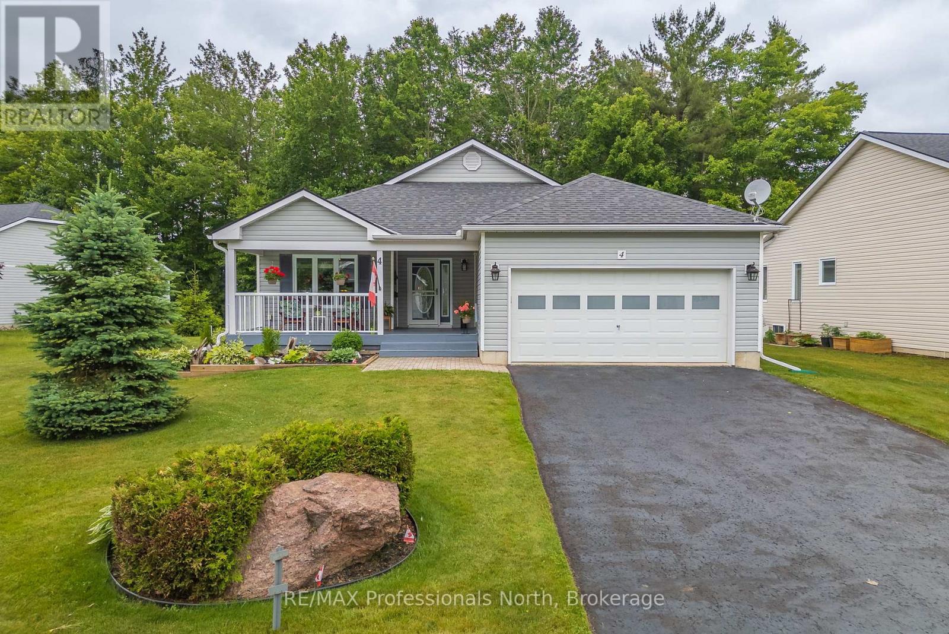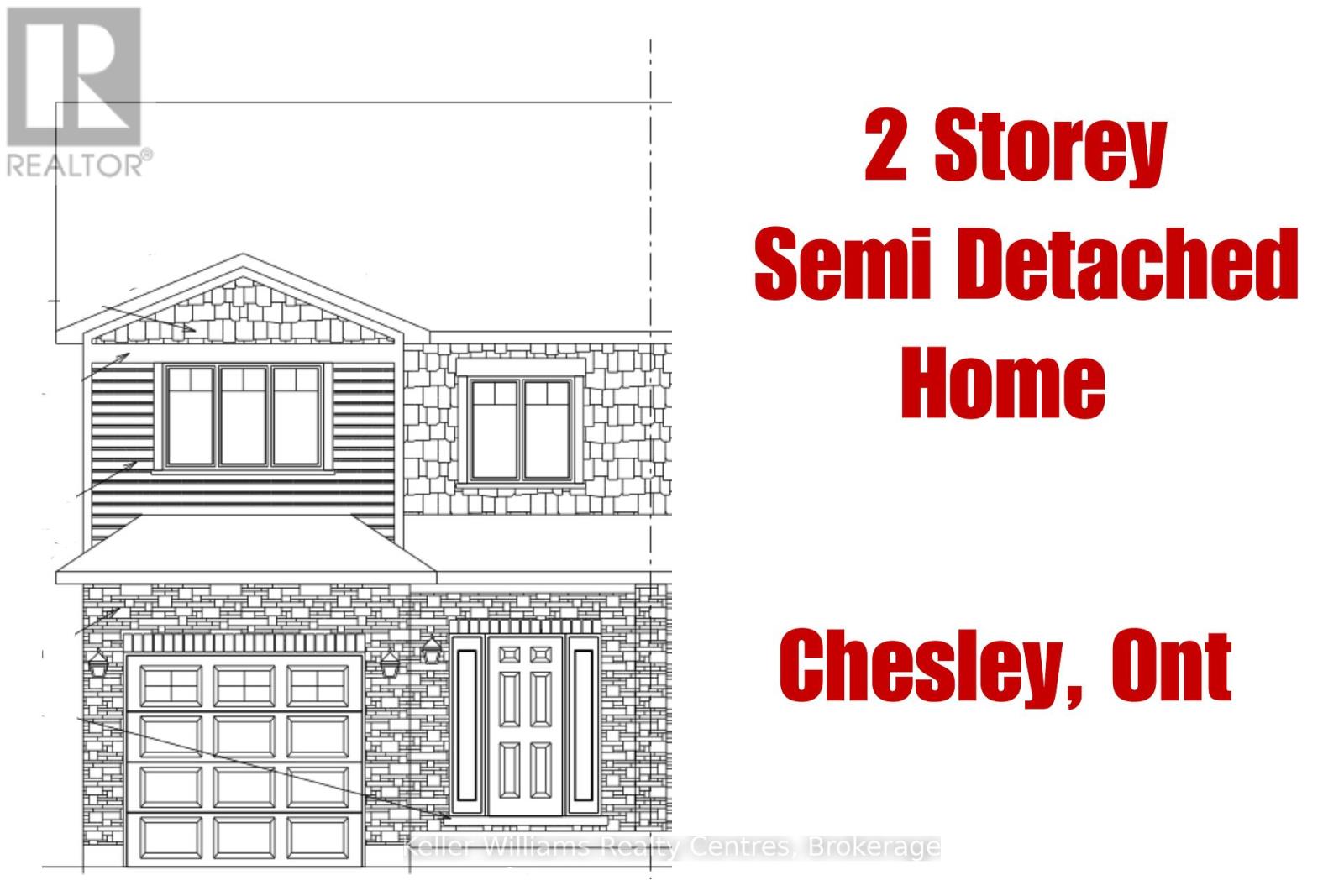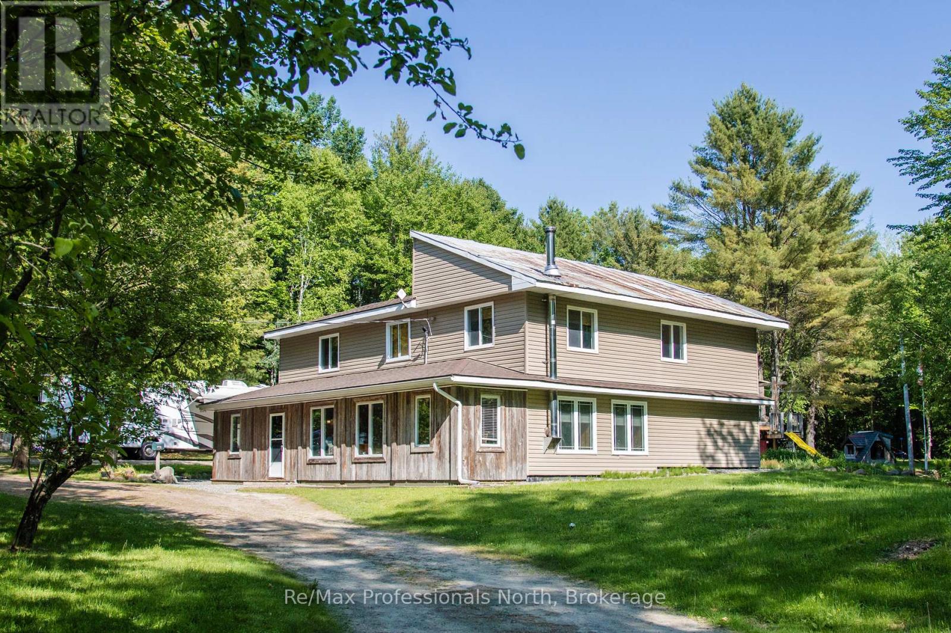6 Beechwood Avenue
Brantford, Ontario
This semi offers lots of space, and is a nice family home that backs onto greenspace. Walk to parks, schools, corner variety and pizza. Great north end neighbourhood. Three bedrooms on main floor, one down, finished recreation room with electric fireplace and a finished extra room being used as a toy room. Three piece bath done in 2023. Upstairs features all new LVP flooring 2019. floors and carpets in lower new in 2023. New furnace and air conditioning 2023. Mostly new windows 2023. side door replaced 2023. Gorgeous new bath on main level in 2025. Concrete 2 car driveway and entry walkway 2025. Washer 2024, fridge 2023, dishwasher 2024. Spacious and bright with living room, dining and kitchen eating area all open to each other. Primary bedroom is nice size. Good sized childrens bedrooms as well. Shows nicely. Fenced yard with perrennials and shrubs. No back neighbour. (id:56248)
1964 Main Street W Unit# 1001
Hamilton, Ontario
Discover Affordable, Exceptional Living at Forest Glen Condominiums. Comfortable, well-appointed 2-bedroom condo in a highly desirable location. At the time of this listing it is the lowest priced in all three buildings offering exceptional value! Nestled quietly at the bottom of the Ancaster hill, offering a peaceful retreat while keeping you incredibly connected. You're mere minutes away from the charming centers of Dundas, Ancaster and Westdale. One of the biggest advantages? Walking distance to McMaster University & Hospital, making it an ideal spot for students, faculty, or healthcare professionals. Whether your preferred mode of transport is walking, biking, driving or transit, the location is simply unbeatable. Nature lovers will appreciate the proximity to stunning hiking trails, including the picturesque Tiffany Falls and the extensive Dundas Valley Conservation Area. For recreation, the Wentworth Sports Complex is nearby, and the historic downtown Dundas, along with the lively Westdale Village – packed with inviting pubs, restaurants, cafes, and shops – are just a short trip away. Inside this inviting condo unit discover a bright, open-concept layout bathed in natural light thanks to its westerly exposure. Enjoy calming views of the lush escarpment greenery right from your living space. The galley-style kitchen is functional and includes a stainless steel fridge with an icemaker and water dispenser. The spacious dining and living room area flows seamlessly, featuring patio doors that open onto your private balcony – the perfect spot to relax & take in the natural surroundings. The primary bedroom is a comfortable size and includes a walk-in closet. Forest Glen is known as one of the area's most desirable and well-managed condo complexes. To avoid disappointment call me today before it's SOLD! (id:56248)
1250 Tavistock Drive
Burlington, Ontario
Welcome to your next adventure! This beautifully updated 3-bedroom, 2-bath raised brick bungalow offers comfort, style, and serenity. From the charming front entrance with its garden bed and updated door, step into a bright interior featuring crown molding, hardwood, and travertine flooring. Sun-filled living and dining areas flow into a chef’s kitchen with granite counters, a gas range, built-in microwave, and a buffet/barista nook—plus direct access to a backyard oasis. The primary bedroom offers a deep closet, while the updated main bath blends modern flair with classic touches. Side door perfect for in-law potential. Downstairs, enjoy a spacious carpet-free family room with a gas fireplace and oversized windows, a versatile bonus room for a gym, office, or guest space, and a second full bath with a glass-door shower. Out back, unwind in your private, serene, fully fenced two-tiered backyard oasis. Features a patio with gas hookup for BBQ, a garden shed, and stone steps leading to a lower-level flagstone patio, pond and peaceful waterfall—all surrounded by mature trees. Perfect for morning coffee or evening entertaining. Located in a prime area, walking distance to schools, parks, recreation center, and moments away from Costco, cinemas, restaurants, golf, and highway access. This home is truly move-in ready. (id:56248)
26 Rebecca Way
Caledonia, Ontario
Welcome to 26 Rebecca Way, a stunning and expansive home located in a thriving, family-friendly neighbourhood in Caledonia. This modern property offers the perfect blend of space, style, and future potential, situated in a newly developed area surrounded by other quality homes, a new school, and ongoing growth that promises even more community features in the near future. Step inside to discover a thoughtfully designed layout with soaring 9-foot ceilings that enhance the sense of openness throughout the main floor. The heart of the home is the inviting open-concept kitchen and living area — a bright, airy space ideal for both relaxed family living and entertaining guests. The kitchen features timeless finishes, abundant cabinetry, a convenient walk-in pantry, and plenty of space for future upgrades to suit your personal style. Large windows throughout the home invite natural light to pour in, highlighting the generous room sizes and well-planned flow. For added peace of mind, the property comes equipped with a CCTV DVR system featuring three cameras and a Wi-Fi door camera — providing security and convenience for the modern homeowner. Upstairs, you’ll find ample space for the whole family, with well-appointed bedrooms and a primary retreat that offers comfort and privacy. The unfinished basement is a rare bonus — offering endless potential to create a space tailored to your lifestyle, whether that’s a home theatre, playroom, fitness studio, or in-law suite. With its location in a growing, welcoming community and just a short drive to nearby amenities, 26 Rebecca Way offers a fantastic opportunity to put down roots in a neighbourhood designed for the future. Whether you’re upsizing, relocating, or investing in a family-oriented area, this home has the space and potential to fit your needs for years to come. (id:56248)
133 Willson Road
Welland, Ontario
Welcome to 133 Willson Road, a beautifully renovated 2+1 bedroom gem nestled in a quiet, family-friendly neighbourhood in Welland. This move-in-ready home has been thoughtfully updated from top to bottom, blending modern finishes with timeless charm. Enjoy an open-concept living and dining area filled with natural light, a stunning kitchen with sleek cabinetry and quartz countertops, and two spacious main-floor bedrooms. The fully finished basement offers incredible versatility with an additional bedroom, full bathroom, and a large rec room—perfect for a guest suite, home office, or extended family. Step outside to a generous backyard, ideal for entertaining or relaxing. With updated mechanicals, stylish upgrades throughout, and close proximity to parks, schools, shopping, and the Welland Canal, this is the perfect opportunity to own a turn-key home in a growing community. (id:56248)
5070 Elizabeth Street
Lincoln, Ontario
Welcome to 5070 Elizabeth Street, Beamsville – Located in one of Beamsville’s most sought-after neighbourhoods, this charming and versatile home offers a rare combination of tranquility and accessibility. Situated on a quiet, tree-lined street, you’re just a short stroll to the heart of downtown Beamsville with its boutique shops, restaurants, schools, parks, and amenities—while still enjoying the peace and privacy of a residential setting. Step inside and you’ll be greeted by a bright and welcoming open-concept main floor that effortlessly blends the living and kitchen spaces. This functional layout is perfect for entertaining guests or keeping the family connected, with plenty of natural light enhancing the warm and cozy atmosphere. The kitchen offers generous counter space and flows seamlessly into the living area, making everyday living and hosting a breeze. One of the standout features of this home is the fully finished basement, complete with a separate side entrance. This setup provides incredible flexibility—ideal for creating a private in-law suite, hosting extended family, or generating rental income. Whether you’re looking to offset your mortgage or accommodate multigenerational living, the possibilities here are endless. Outside, the home continues to impress with a fully fenced backyard that’s perfect for kids, pets, or weekend relaxation. Enjoy summer evenings on the spacious deck, host BBQs, or tend to your garden in peace. A detached shed offers additional storage for your tools, bikes, or seasonal décor, keeping your home organized year-round. Whether you’re a first-time buyer, investor, or growing family, 5070 Elizabeth Street is a rare opportunity to own a move-in ready home in an established and welcoming community. With its functional layout, income potential, and unbeatable location—this one truly checks all the boxes. (id:56248)
344 West Acres Drive
Guelph, Ontario
Welcome to 344 West Acres Drive, a beautifully updated 3-bedroom family home located in Guelph's desirable west end. This move-in ready property combines comfort and style with thoughtful upgrades throughout. Step inside to a bright and modern main floor featuring functional living spaces, updated flooring, trim and doors. Upstairs, you'll find three spacious bedrooms with ample closet space and a beautifully renovated bathroom. The finished lower level adds valuable living space ideal for a rec room, home office, or play area. Outside, enjoy a fully fenced backyard with a beautiful deck, perfect for summer gatherings. Situated close to parks, schools, shopping, and transit, this home offers the best of family-friendly living in a convenient location. Dont miss your chance to make this stunning property your own! (id:56248)
19 Sandy Pines Trail E
South Bruce Peninsula, Ontario
Located just 2 km south of downtown Sauble Beach, this 3 bedroom home or 4 season cottage is a short walk to Silver Lake for recreational water activities, or a quick bike ride down to the shore of Sauble's famous sand beach. The interior of the home boasts a dining room with patio door to the rear yard, south facing living room, 2 spacious bedrooms, a 4pc bath and large primary bedroom with a 2pc ensuite bath and a patio door to access the back yard. The large 137'x170' lot has mature perennial gardens in both the front and rear yards and there is also an attached single garage. The crawlspace has a poured concrete floor and is perfect for all your storage needs. ** This is a linked property.** (id:56248)
9460 Wellington Road 14
Wellington North, Ontario
Country Living for $450,000! Here's your chance to escape to the country without breaking the bank. Sitting on a full acre just 10 minutes north of Arthur, this 3-bedroom, 1-bathroom bungalow has the space and potential you've been looking for. It's all on one level, with a wheelchair-accessible ramp, a big yard to enjoy, and a few sheds out back for storage or hobbies. The house could use some new flooring and a little TLC, but that just means a great opportunity to roll up your sleeves, build some sweat equity, and make it your own. (id:56248)
4 Red Maple Court
Gravenhurst, Ontario
Welcome to the highly sought after Pineridge neighbourhood - Muskoka's premier adult lifestyle community! This Royal Muskoka model is situated on coveted Red Maple Court, and has been meticulously maintained and thoughtfully renovated. Extensive renovations completed in 2018, including new shingles, a new kitchen, renovated ensuite bathroom, and creation of a 3rd bedroom on the main floor - an absolute rarity in this neighbourhood, allowing for family and grandchildren to all stay on the same floor! The kitchen is designed for everyday function & effortless entertaining, with an open-concept layout, plenty of counter and cabinet space, and convenient walk-in pantry. The raised ceiling above the island further lends to an airy, open feel. The Muskoka room, complete with vaulted ceiling and natural gas fireplace is the perfect place to unwind and relax. Or step out into the sunroom and enjoy the tranquility of the backyard while overlooking the woods. The spacious primary suite boasts a walk-in closet, and a 4-piece ensuite with His & Hers sinks - each with their own separate vanity! This exquisite property offers everything you've been looking for in Pineridge: 3 main floor bedrooms, large covered porch, double car garage, main-level laundry and full-height partially finished basement. The exclusive community centre is located a short 10 minute walk away and is available to all residents, offering an array of events & activities! This is a wonderful opportunity to experience the sense of belonging that comes with living in a true community setting! (There is a mandatory $360+hst /year homeowner association fee) (id:56248)
200 2nd Avenue Sw
Arran-Elderslie, Ontario
New semi detached home built by Candue Homes! This 2-storey home with finished basement is located in an established neighbourhood in Chesley. Featuring an open-concept main floor, the layout is bright and functional.The kitchen offers quartz countertops with overhang barstool seating and includes all appliances. Upstairs you'll find 3 bedrooms and 2 full bathrooms, including a primary suite with a walk-in closet and 3 piece ensuite. Quartz counters also in the main and ensuite baths. Outside, enjoy a paved driveway, fully fenced and sodded yard, great for pets or kids. Move-in ready and full of modern touches. Tarion warranty included. (id:56248)
1397 Old Parry Sound Road
Muskoka Lakes, Ontario
Welcome to 1397 Old Parry Sound Road a warm and welcoming country home designed with families in mind. Whether you're raising kids, have grandkids, working from home, or dreaming of a hobby farm, this versatile property offers the lifestyle you've been searching for. Set on 5.3 private acres along a quiet, tree-lined road just off Hwy 141perfectly situated between Bracebridge, Huntsville, and Port Carling you're greeted by open field views, mature trees, and a practical circular driveway. Out to the side, a shallow pond offers great winter fun, skating, playing hockey and having camp fires. Enjoy camping in your own back yard where there is ample space for gardens, animals, a future workshop, or garage making it ideal for families, contractors or hobby farm enthusiasts. Inside, the home is built for real family living. A enclosed porch leads into a large mudroom, perfect for busy mornings. The large country kitchen overlooks the backyard and flows into a bright, cozy family room. High-end efficient wood stove and supplementary in floor heating is great for those long cold winter nights. Also on the main floor: a full bathroom, pantry, office/den/playroom, and utility room. Upstairs are four generously sized bedrooms plus a charming children's room. A spacious 5-piece bathroom with laundry makes life easy, while the primary suite features a walk-through closet and lots of space for a future en-suite. Only 2.2 km from Diamond In The Ruff Golf Club and just a short drive for great swimming and boating to Skeleton, Three Mile, and Lake Rosseau, this property blends rural peace with local convenience. Located along a bus route and only minutes from the great Watt Public School. Family-ready, contractor-friendly, and full of future possibilities this is the kind of property you'll be proud to call home. (id:56248)



