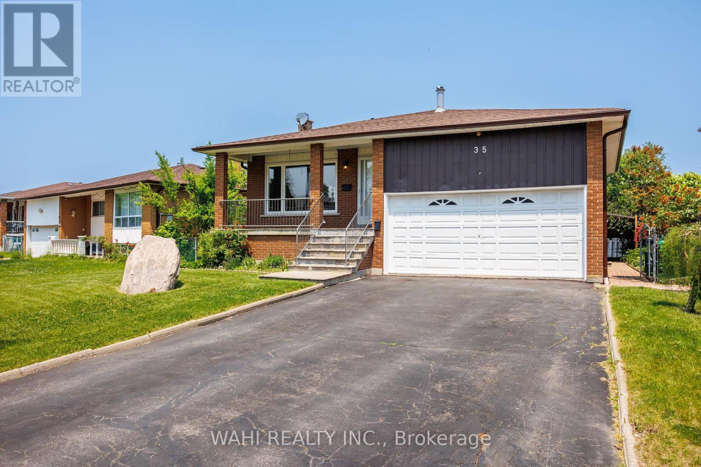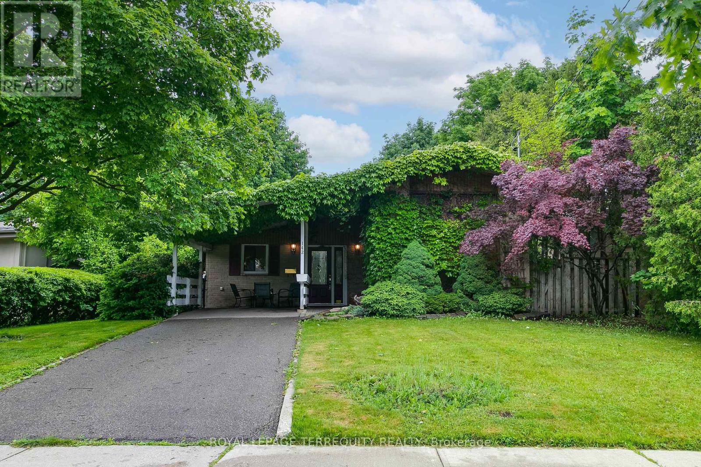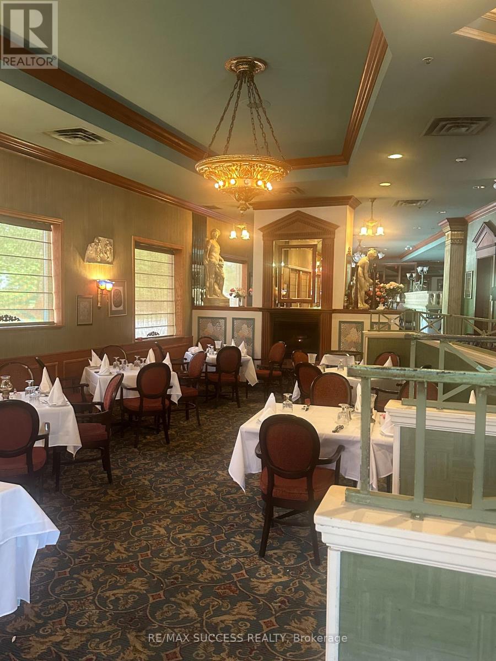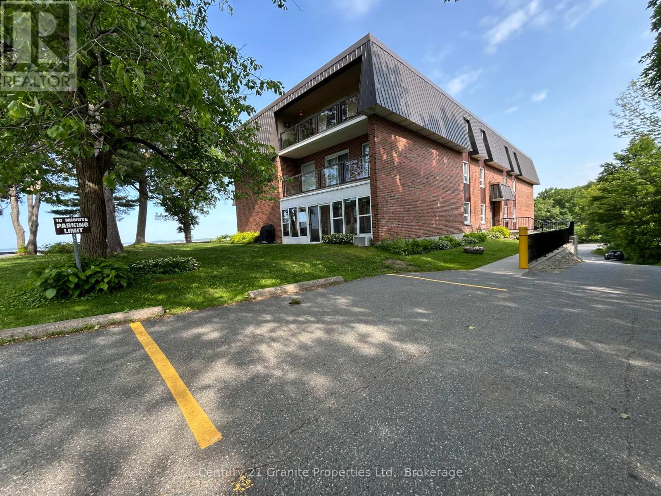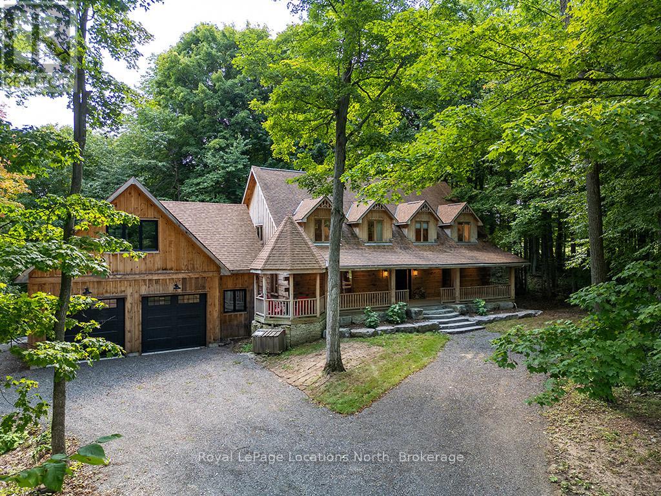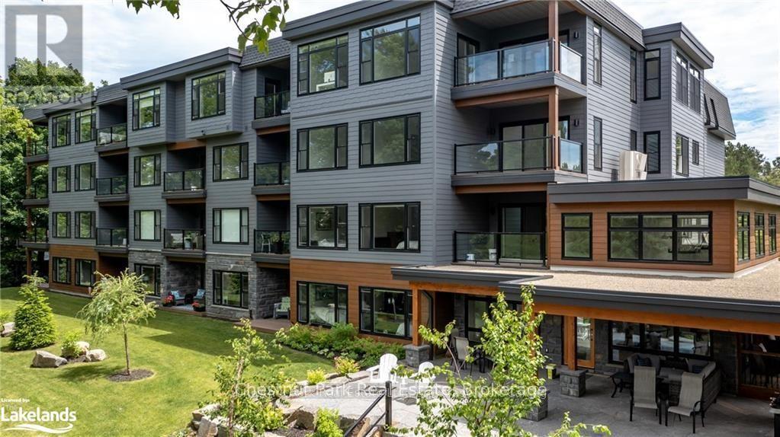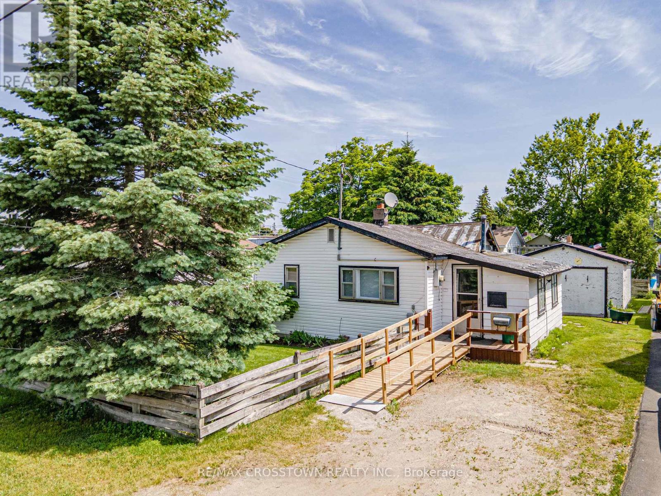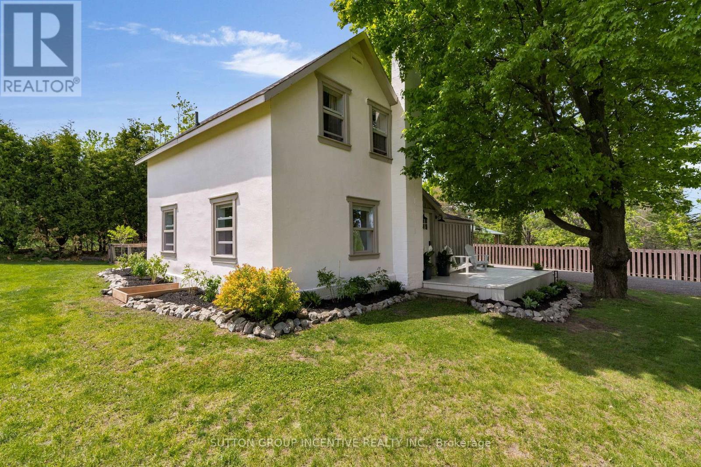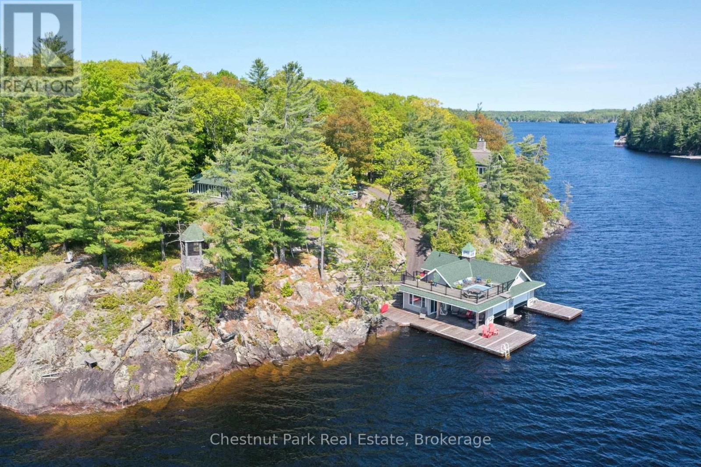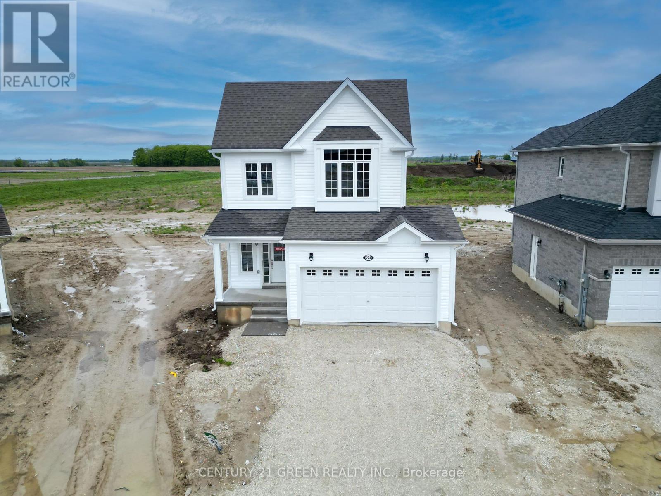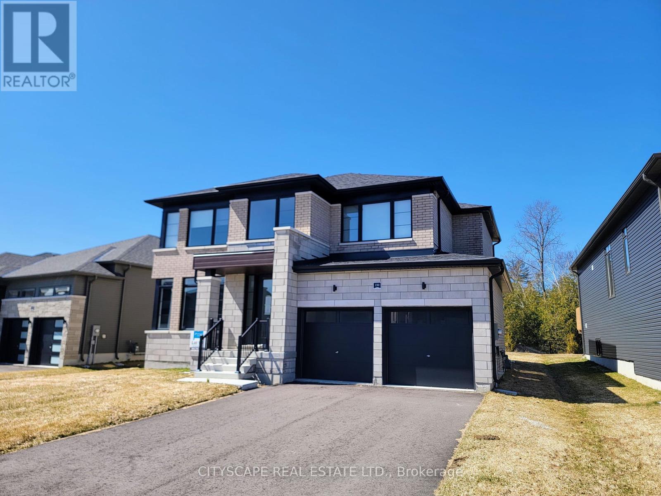1275 Raspberry Terrace
Milton, Ontario
Detached Home In Milton's Ford Neighbourhood. 4 Bedroom, 2.5 Bathroom, Loaded With Quality Upgrades. 9 Ft Ceiling On Main Floor, Hardwood Staircase and Hardwood Floor throughout, Granite Countertops, Custom Window Coverings, an updated Home Of High Quality And Exceptional Value. Luxury Living In Prestigious Milton. Great Location, Premium Corner Unit with abundant natural lights throughout the day, Facing The Raspberry Park, Family Friendly, Within A Short Walk Distance To Schools, Recreation, Shopping Amenities, Nearby Conservation Areas and Easy Access to the Go-train, Public Transit, you Need to go and have a look. (id:56248)
3112 - 30 Shore Breeze Drive
Toronto, Ontario
Luxurious 2 Bedrooms On 31st Floor Of Eau Du Soleil's Sky Tower With Unobstructed Skyline & Waterfront Views. App. 700 Sq Ft Ft Of Living Space W/ Oversized Balcony. Offers Open Concept Living W/ Hardwood Flooring Throughout, Modern Kitchen W/ Quartz Countertops & S/S Appliances, Functional Layout W/9Ft Ceilings & Walk Outs To Wrap Around Balcony. Exclusive Access To Sky Lounge On Top Floor. One Parking And one Locker. The photos are for displaying only, no furniture is provided. (id:56248)
Pt Lt 11 Concession 1 Road
Canfield, Ontario
47-acre forested parcel located in the scenic Niagara Peninsula. The property falls under the jurisdiction of the Niagara Peninsula Conservation Authority (NPCA) and has wetland designation, which may limit potential uses or development. The land is being sold as is, with no warranties or representations. Buyers are responsible for completing their own regarding permitted uses, access, and any development restrictions. (id:56248)
35 Jayfield Road
Brampton, Ontario
Welcome to 35 Jayfield Rd a rare 5-level backsplit with 3 separate entrances, offering incredible versatility for first-time buyers, extended families, or savvy investors. This spacious home features 3 kitchens, 3 fridges, 3 stoves, a bright skylit kitchen and loft, and a large solarium for year-round enjoyment. With a double car garage and 4-car driveway, theres parking for 6 vehicles. Located in a prime Brampton location, walking distance to Professors Lake, St. John Bosco School, parks, and close to Bramalea City Centre, Hwy 410, Brampton Civic Hospital, and places of worship. A true income-generating opportunity with comfortable family living dont miss this one! Vendor and agent do not warrant the retrofit status of the basement apartment. (id:56248)
4484 Virtue Court
Burlington, Ontario
This fantastic townhome is nestled in a quiet, family-friendly court in South Burlington, just minutes from Appleby GO Station and the QEW. The open-concept design features a spacious eat-in kitchen with quartz counters and stainless-steel appliances, flowing seamlessly into a bright family room. Upstairs, you'll find three generous bedrooms and 2.5 baths, plus a finished basement for extra living space. The private, low-maintenance yard is perfect for relaxing, while the garage includes a built-in storage platform for added convenience. Parking for two cars on the driveway, and a new energy-efficient heat pump AC to help save on costs! (id:56248)
142 Verobeach Boulevard
Toronto, Ontario
Solid 3 Bedroom Detached Toronto Home on 67ft Frontage Lot! Updated By Proud Family with Open Concept Main Floor Design! Modern Kitchen with Bay Window in the Breakfast Area and a Breakfast Bar! Living and Dining Room Walks Out to Backyard Deck! 3 Large Bedrooms are Serviced by an Upgraded 5 Piece Bathroom with Jacuzzi Tub and Separate Shower! Finished Lower Level with Sun Filled Above Grade Windows, Pot Lights and a Two Piece Bathroom in the Bedroom/Den! Plenty of Storage in the Large Crawl Space as Well! Upgraded High Efficiency Furnace, Central Air and Tankless Hot Water Heater! The Best that Toronto has to Offer - Great Toronto Location Just Steps to TTC, Schools, Ravines, Walkways, a Pond, Shopping and So Much More! (id:56248)
11 Gosset Road
Brampton, Ontario
Legal 2-Unit Detached Home in High-Demand North West Brampton. Built by Townwood in 2023. Stunning, spacious, and income-generating! This 3,025 sq ft above-grade detached home features a legal 1,100 sq ft basement apartment, offering a total of 6 bedrooms and 6 bathrooms, including 2 beds(+Den) + 2 baths in the basement. The basement also features a den that can easily function as a third bedroom, with a separate entrance, large rec room and private laundry making it perfect for rental($2500 monthly rental potential) or extended family. Main level features a grand open-to-above foyer, open-concept living and dining areas, and a separate great room, perfect for both entertaining and family gatherings. The kitchen is thoughtfully laid out with plenty of cabinetry, extended island, counter space, and storage. On the second floor you'll find 4 spacious bedrooms, a versatile loft that can serve as a 5th bedroom, home office, or additional living area. Newly Fenced Yard! Easy commute to Mount Pleasant Go Station, Cassie Campbell Community Centre, Shopping and Schools/Parks! (id:56248)
5 Annabelle Drive
Toronto, Ontario
Tucked away on a peaceful, tree-lined street, 5 Annabelle Drive offers timeless curb appeal and endless possibilities. This lovingly maintained backsplit sits on a generous 50 x 147 ft lot and features a bright, welcoming interior, a functional layout, and a beautifully landscaped backyard retreat. Whether you're looking to settle into a move-in-ready home or create something entirely new, this property is the perfect canvas. The separate side entrance opens up exciting options for extended family living, rental income, or a future renovation project. Enjoy serene mornings on the front porch, sunny afternoons in the backyard, and the convenience of being just minutes to schools, parks, shopping, and transit. Quick access to major highways and Pearson Airport makes commuting a breeze. (id:56248)
3502 Pintail Circle
Mississauga, Ontario
Welcome to this spacious and charming 4+1 bedroom family home located in Mississauga's highly sought-after Lisgar community. Boasting incredible curb appeal, this home is surrounded by beautifully landscaped gardens and lush, manicured lawns that make a lasting first impression. With over 2800 square feet of above-grade living space, this property offers an abundance of room for growing families and entertainers alike. Step inside to a large, welcoming foyer highlighted by a classic circular staircase that anchors the homes' elegant layout. The main floor features a traditional living and dining room perfect for hosting family dinners and holiday gatherings as well as a cozy family room with a wood-burning fireplace that adds warmth and charm. Upstairs, you'll find not one, but two spacious primary bedrooms, each complete with its own ensuite bathroom and walk-in closet. Ideal for multi-generational living or accommodating guests with added comfort and privacy. The additional upper bedrooms are generously sized and filled with natural light. The finished lower level offers even more functional space with laminate flooring throughout, an extra bedroom, and a convenient two-piece ensuite perfect as a guest suite, home office, or teen retreat. There is also ample storage for all your seasonal needs. Step out back to your stunning outdoor haven. The large rear yard features a deck ideal for summer BBQs and gatherings, framed by beautifully maintained lawns that provide both space and serenity. This well-maintained home comes with its original components, offering a solid foundation and the perfect canvas to personalize over time. A double car garage and double driveway add practicality and convenience to this impressive family residence. Don't miss the opportunity to live in one of Mississauga's most desirable neighbourhoods close to schools, parks, shopping, and transit. Welcome home! (id:56248)
Unit#2 - 6905 Millcreek Drive
Mississauga, Ontario
DISCOVER A REPUTABLE AND PROFITABLE THRIVING RESTAURANT OF 5190 SQ FT IN MISSISSAUGA'S ERIN MILLS & MILLCREEK SUPER BUSY AREA. A PRIME LOCATION, ACCOMMODATING 180 SEATS, PART OF A BUSY PLAZA IN A BUSY MEADOWVALE BUSINESS PARK COMMUNITY. FULLY EQUIPPED KITCHEN. WELL-MAINTAINED AND CLEAN, SUITABLE FOR ANY CREATIVE MENU. GREAT EXPOSURE, AMPLE PARKING. RENT ( NET 20$/SQ FT + 10$/SQ FT -TMI)LEASE OPTIONS 5+5 YEARS. (id:56248)
706 - 1359 White Oaks Boulevard
Oakville, Ontario
Welcome Home! This spacious 3-bedroom, 2-bathroom corner unit is one of the largest in the building, offering breathtaking Niagara Escarpment and lake views. This unit is designed for elegance and comfort and features a modern island kitchen, glass handrails, and 14mm laminate flooring. The gourmet kitchen boasts granite countertops and stainless steel appliances, while the living area is enhanced with pot lights and an electric fireplace. The primary bedroom includes a walk-in closet, and both bathrooms are beautifully updated. Additional features include mirror closet doors, a locker, and parking. Recent building updates include hallways, windows, and balconies. Conveniently located near the GO Station, this home offers unparalleled convenience. (id:56248)
607 - 2486 Old Bronte Road
Oakville, Ontario
Discover modern living in this beautifully renovated condo, perfectly situated just minutes from Oakville Trafalgar Hospital, Bronte GO Station, highways, the lake, shopping, and dining. Enjoy breathtaking, unobstructed views from your private balcony. This unit features contemporary white laminate flooring, elegant tiles, and a sleek, upgraded kitchen with high-end cabinetry, quartz countertops, and a chic ceramic backsplash. Stainless steel appliances and a ensuite laundry offer both style and convenience. Complete with one owned parking spot and a locker, this exceptional condo offers both comfort and practicality. Experience the best of Oakville living! (id:56248)
306 - 200 Beaconview Heights
Parry Sound, Ontario
Affordable opportunity to own a 2-bedroom, 1-bath condo just steps from the waterfront! This third-floor unit features a bright sunroom with partial views of Georgian Bay-perfect for enjoying your morning coffee. Included is one exclusive parking space, a storage unit and access to common laundry facilities on the main floor. Visitor parking available. Located close to scenic waterfront walking trails that wrap around the bay, steps away from town beach, trails, schools, churches, vibrant downtown shops and the performing Arts Centre. This well-situated unit is ideal for first time buyers, investors, someone wanting to downsize and those looking to customize and update a space to make it their own. Don't miss your chance to get into the housing market in this sought-after location! (id:56248)
245596 22 Side Road
Meaford, Ontario
Welcome to your private country retreat. Nestled on a quiet road and surrounded by mature trees, this fully renovated custom log home is a rare blend of rustic charm and modern luxury. Set on 1.4 acres, surrounded by forest with a southwest-facing backyard - perfect for veggie gardens and soaking in afternoon sun as it dances across the property. Steps from the Tom Thomson Trail - ideal for a peaceful evening unwind and just a 5-minute drive to the pristine waterfront at St. Vincent Park on Georgian Bay. Enjoy a true country setting, only 10 minutes to downtown Meaford and a short drive to Owen Sound for city conveniences. Every detail in this home has been thoughtfully considered. At the heart is a stunning designer kitchen in a warm earthy green, featuring top-tier appliances, smart tech, and custom cabinetry that flows seamlessly into the expansive dining room. Clever additions like integrated outlets, a charging cupboard tucked into the hidden pantry, and a second oven in the oversized island make this space both functional and beautiful. The dining room opens onto the back deck, perfect for entertaining. The living room impresses with cathedral ceilings, a dramatic statement light, and a floor-to-ceiling wood-burning stone fireplace - ideal for cozy après-ski evenings. Upstairs, the spacious primary bedroom offers a spa-like 3-piece ensuite with heated floors and custom cabinetry. Two additional bedrooms share a stylish 4-piece bath, with original hardwood floors flowing throughout the upper level. A striking metal staircase leads to the lower level - perfect for entertaining with a custom wet bar, pool table, surround sound wiring, and a sleek bathroom with heated tile floors. A fourth bedroom or home office adds flexibility. The oversized 2-car garage features heated floors, custom cabinetry, extra-tall ceilings, and a bonus second floor for a studio, gym, or storage. This is more than a home - its a lifestyle, where nature & luxury exist in perfect harmony. (id:56248)
404-200 Anglo Street
Bracebridge, Ontario
Introducing The Vernon: The Final River-Facing Penthouse at RiversEdge, the newest luxury condominium on the tranquil Muskoka River. An exclusive opportunity to own an elegant, low-maintenance retreat in a coveted waterfront community. With 3 bedrooms, 2.5 baths, and 2,200 square feet of refined living space, The Vernon offers soaring ceilings, zoned in-floor radiant heating, ductless cooling, and stunning treetop views. A gas fireplace anchors the formal living room, while the spacious family-room promises relaxation. The extra-large primary bedroom includes a walk-in closet and a spa-like ensuite that features a freestanding soaker tub. Step from bed to the bliss of warm floors each morning, and enjoy coffee on your private balcony overlooking the river. Nearly move-in ready, the suite awaits your personal touch. Select your own hardwood flooring, porcelain tile, paint colours, and kitchen finishes to make The Vernon truly your own. At RiversEdge, lifestyle and community blend seamlessly. Residents enjoy Dryland Hall, a gracious social space with a screened Muskoka Room, riverside terrace, billiards area, and full kitchen, perfect for entertaining or casual gatherings. The main floor fitness studio is bright and inviting, and parks, beaches, pickleball courts, and the charming town centre are all within a 15-minute walk. Your suite includes underground parking (a double space!!!!), a private car wash station, and optional boat dockage - ideal for those seeking simplicity without sacrificing access to the water. If you're ready to leave behind the maintenance of a home or cottage but not the lifestyle, The Vernon awaits... but not for long! (id:56248)
0 Dis Of Timiskaming Road
Kirkland Lake, Ontario
40 ACRES OF LAND AVAILABLE FOR SALE IN THE DISTRICT OF TIMISKAMING. Close to Kenogami Lake. Unorganized territory so it can be lived on. It can be hunted on. Sitting on the edge of a Hydro corridor and a gas corridor. (id:56248)
132 Dunedin Street
Orillia, Ontario
Earn sweat equity. Perfect for a handyman. Steps to hospital, park, resturants. Terrific starter for young ambitious couple. There is a garage but used as a shed. (id:56248)
90 Burns Circle
Barrie, Ontario
Attention First Time Buyers!! Are you Looking For A Completely Renovated End Unit Townhome With A Large Yard on Quiet Street? 90 Burns Checks All The Boxes and More! New Custom Kitchen w/ Quartz Counters, Soft Close Cabinetry, New Appliances, Pantry and Undermount Lighting. Open Concept Floor Plan W/ Large Living Room and Separate Dining Area. New Wide Plank Vinyl Flooring on Main and 2nd Level. New Staircase Leads you up to 3 Good Sized Bedrooms. 2nd Bedroom has walk in Closet. Brand New Luxurious 4pc Bath. Pool Sized Backyard With Oversized Shed That Has Electricity. New Front Door, New Patio Door, Interior Doors, New Smoke Detectors On Each Floor and Freshly Painted Throughout. Rare Double Wide Driveway. Close to Schools, Parks, Rec Center, Transit and Shopping. Windows (2020) Roof (2016) Wont last! (id:56248)
6168 Penetanguishene Road
Springwater, Ontario
Welcome to this lovingly updated 3-bedroom, 3-bathroom modern farmhouse, nestled on a tranquil 0.69-acre lot that feels like home the moment you arrive. Start your mornings with a coffee on the front porch, watching the sun rise over the trees. Inside, the heart of the home is the newly renovated kitchen featuring quartz countertops, a warm ceramic tile backsplash, and brushed gold hardware perfect for slow mornings around the island with family or friends.Thoughtful updates throughout include new flooring, a professionally designed primary ensuite, and fresh interior paint (2021 & 2025), with the exterior freshly painted in 2025 for added curb appeal. The outdoor space is just as special, with a fenced-in area for kids or pets to play, a cozy fire pit for evening chats under the stars, and a charming outdoor bar complete with plumbing and hydro ideal for summer BBQs or fall gatherings. Two storage sheds provide plenty of space, with one wired with hydro for added versatility. Ideally located close to Mount St. Louis and Horseshoe Valley for skiing and summer activities, and just 20 minutes from Barrie, Orillia, Midland, and Wasaga Beach you'll feel free from the busy city, yet close to everything you need. A place to unwind, gather, and truly feel at home. (id:56248)
8 - 1869 Muskoka 118 Road W
Muskoka Lakes, Ontario
** MUST SEE PROPERTY FEATURE IN 2025 HIDEAWAYS MAGAZINE ** Step into a piece of Muskoka history with this enchanting early 1900s lakefront cottage, blending timeless charm with incredible functionality across a sprawling and private waterfront property. With long lake views, western exposure, and nightly sunsets that never disappoint, this is a true four-season retreat or summer family compound with room for all. The main cottage offers four bedrooms, two full bathrooms, and a bonus loft that is sure to be a family favourite. This upper level open-concept space includes a bright and airy games area, cozy recreation room with a walk-out to a small balcony overlooking the lake, and a sleeping nook with three twin beds - perfect for kids, guests, or overflow sleeping arrangements. At the waters edge you will find a rare two-slip boathouse with a generous upper deck sitting area for lakeside lounging. Inside, a cleverly designed slip-level bedroom opens directly onto the lower lakeside decking, making it a magical guest space or private hideaway. The boathouse also features a convenient 3-piece bathroom, allowing for comfortable, self-contained living right at the shore. The beautifully landscaped grounds include a charming gazebo set just feet from the water, offering the perfect spot to sip morning coffee or enjoy cocktail hour at sunset. Behind the cottage, a spacious workshop presents endless possibilities - whether as a hobbyists dream space or easily converted into a lakeside bunkie. An additional storage shed located near the parking area ensures practical storage for seasonal gear and outdoor essentials. With ample parking for 6-8 vehicles, this property is well-equipped for entertaining friends and hosting extended family. Offering character, space, and a classic Muskoka cottage feel - combined with modern-day conveniences - this rare offering captures the very best of lakefront living. Continue to Use, Renovate or Rebuild to suit your needs - but see it soon! (id:56248)
274 Springfield Crescent
Clearview, Ontario
An excellent opportunity to have an ownership of this brand new, never lived in detached house built on a premium lot by McPherson builder !!A total of 2033 square feet above grade of a perfect living space.The attached 2 car garage offers an entry to inside of the house.Main floor offers a very bright open concept layout with a separate great room and family room with a soaring 9-foot ceilings. Explore Wasaga Beach, Blue Mountain and hiking trails all year round. Family rooms offer cozy gas fireplace to relax.The generous size kitchen has a fine white cabinetry with pantry for ample storage and pullover drawers. Brand new kitchen appliances are to be delivered soon. Gas line for range is installed through builder.Walk out to the big backyard deck to enjoy your BBQ.Second floor offers a perfect Primary Bedroom with 5 pc Ensuite. It gives upgraded Freestanding Acrylic Tub, Double Sinks, Full Glass Enclosure with Frameless Glass Door.Additionally, two generous size bedrooms have an abundance of natural lights with their own closets.Second floor laundry offers an easy convenience.Lot will be completed soon for grading/sodding and pavement on the driveway.Don't miss out on the ownership of this fantastic Brand New Energy Star Home with upgraded under padding carpets laid on 2nd floor, upgraded insulation in the basement, Tankless Water Heater (Rental), Waterline for fridge, Sump Pump and much more.Tarrion warranty will be transferred to new owners. (id:56248)
28 Lakeside Drive
Mckellar, Ontario
LAKE MANITOUWABING GEM! PRIME SOUTH FACING DOUBLE LOT 204 FT WATERFRONT! Spacious 3 bedroom ranch bungalow offers approx 1800 sf + walkout lower level, Attached double garage + DETACHED GARAGE w insulated shop (35' x 24'), Captivating Open concept Great Room boasts wall of windows to enjoy lake views, Stone fireplace w airtight insert, Desirable new custom kitchen with abundance of cabinetry, Quartz counters, Stainless appliances, Updated quality vinyl plank flooring, Primary bedroom features 4 pc ensuite bath & walk in closet, Ideal main floor den/office/retreat room overlooks the lakeside, Walkout to sun deck with glass rails, Made for entertaining, Enjoy this Year Round Recreation Paradise; Ideal as a home or 4 season cottage, Nestled on the protected waters of Robinson Bay on Lake Manitouwabing, Miles of boating & fishing enjoyment, Clean classic granite shoreline with deep water (16-18' end of dock), Long lake views, Extensive docking system with Covered Boat Canopy, U shaped slip, 35 ft Deck is just made for enjoying the SUNNY SOUTH EXPOSURE, Fantastic swimming, Ideal for all water sports, This lake house has been Upgraded with radiant hot water heating system, Metal roof, Updated windows, Convenient Attached double garage + full partly finished walkout basement, (develop for more living area or enjoy the great storage space), Year round road access, Golf at Renowned 'The Ridge at Manitou', Drive or Boat to Mckellar for amenities, Licensed General Store, Saturday morning Market, Pizza restaurant, Take out, Middle River Farm Store, 2.5 hours to the GTA! This Waterfront Community is waiting for you! Make Family Waterfront Memories Here! (id:56248)
1359 Green Lake Road
Dysart Et Al, Ontario
Ultimate lakeside escape, 4,000 sq. ft. of luxury on the Green Lake chain. If space, comfort, and lakeside living are on your wish list, this property delivers - and then some. With over 2,000 sq ft of finished space on each level, you're stepping into nearly 4,000 sq ft of thoughtfully designed living space perfect for large families , multi-generation living or your next high performing Airbnb. Picture this: unobstructed views of Green Lake, a sandy shallow entry across the road, and a brand-new dock for morning coffee, afternoon swims, or launching your paddle board. Inside, you'll fall in love with the radiant in-floor heating, a jaw-dropping floor-to-ceiling granite wood-burning fireplace, and a massive chef's kitchen featuring the longest island you've ever seen - ideal for entertaining, cooking, and gathering. Hosting the whole crew? The dining area easily seats 16+, and the open concept main floor flows effortlessly for entertaining. A 7-foot wide custom open staircase leads to the upper level where you'll find six spacious bedrooms, a cozy family room, and a quiet sitting area for those needing a break from the action. Located just outside West Guilford, you're minutes from everyday essentials - groceries, LCBO, bakery and more. For adventure, you're spoiled; golf course across the lake, ski hills just 10 minutes away, and direct access to a 4-lake chain that's perfect for boating, swimming, and fishing. Bonus? You're only 2.5 hours from Toronto or a quick hop from a nearby private airport. Whether you're looking for a spacious family retreat, and income -generating investment, or both, this property is price to sell and open to all reasonable offers. Don't miss this rare opportunity to own a lakeside estate with all the space, comfort, and charm you've been dreaming of but didn't think you could afford. Book your private tour today - your next chapter in Cottage Country starts here. (id:56248)
150 Rosanne Circle
Wasaga Beach, Ontario
Welcome to 150 Rosanne Circle in beautiful Wasaga Beach! This elegant 4-bedroom, 3-bathroom home offers modern finishes and a well-designed layout, perfect for families or investors. The main floor features an inviting foyer with soaring ceilings and a double closet, leading to a bright and open living and dining area with hardwood flooring and large windows. The stylish white kitchen boasts stainless steel appliances, ceramic tiles, and an eat-in area with direct access to the backyard. Enjoy added privacy as the backyard backs onto a peaceful greenspaceno neighbors behind! A convenient main-floor laundry room and interior access to the garage add to the home's functionality. Upstairs, the second-floor balcony overlooks the foyer, creating a spacious and airy feel. The primary bedroom is a private retreat with a walk-in closet and a luxurious 5-piece ensuite featuring a glass shower, separate bath, and ceramic tiles. Two additional bedrooms offer ample closet space and natural light. The unfinished basement includes a separate entrance and a bathroom rough-in, providing endless possibilities to customize. Located in a sought-after, family-friendly neighborhood close to parks, schools, and local amenities, this home is a must-see! (id:56248)




