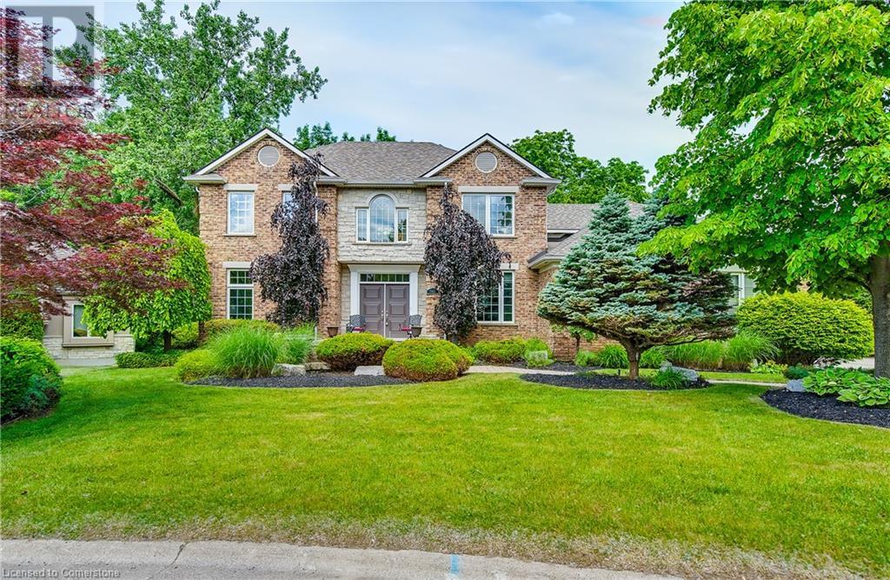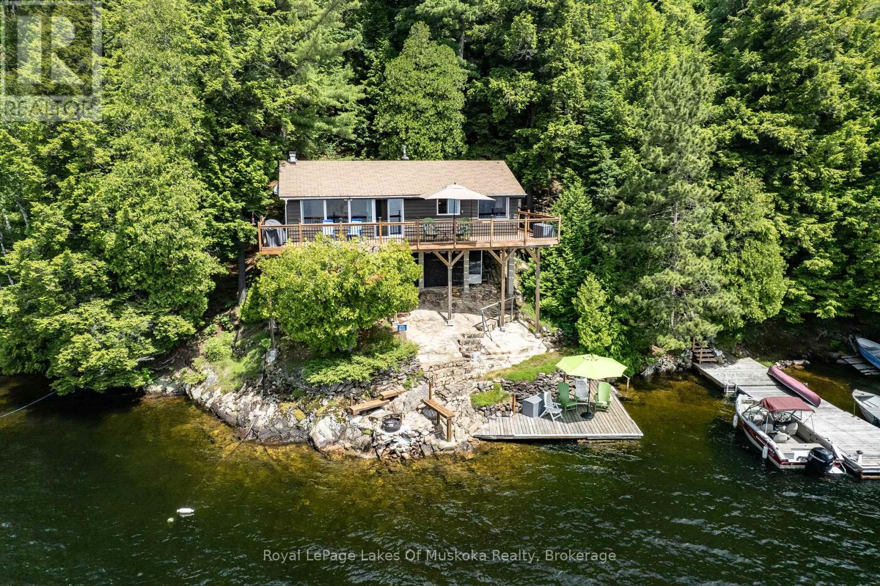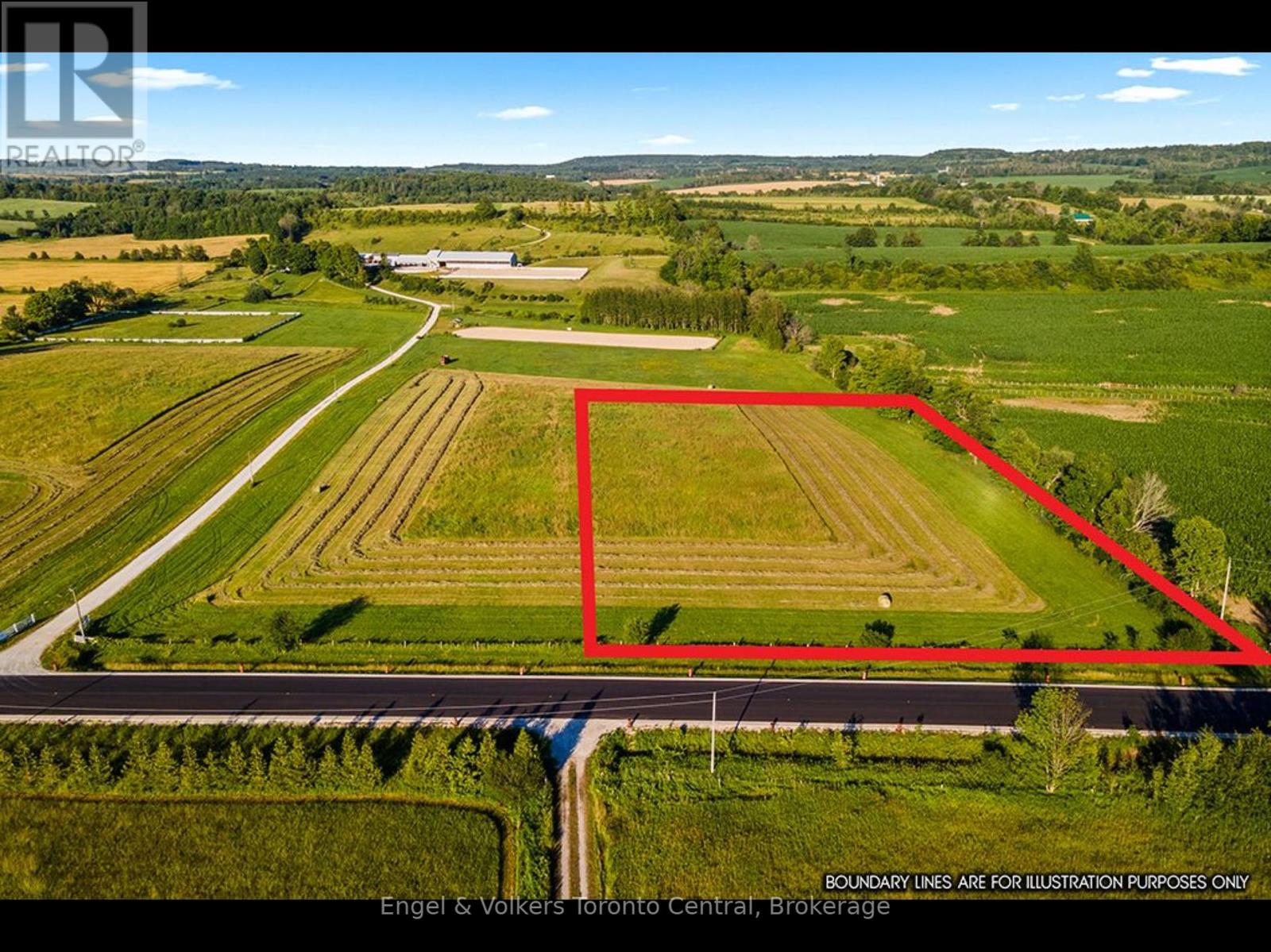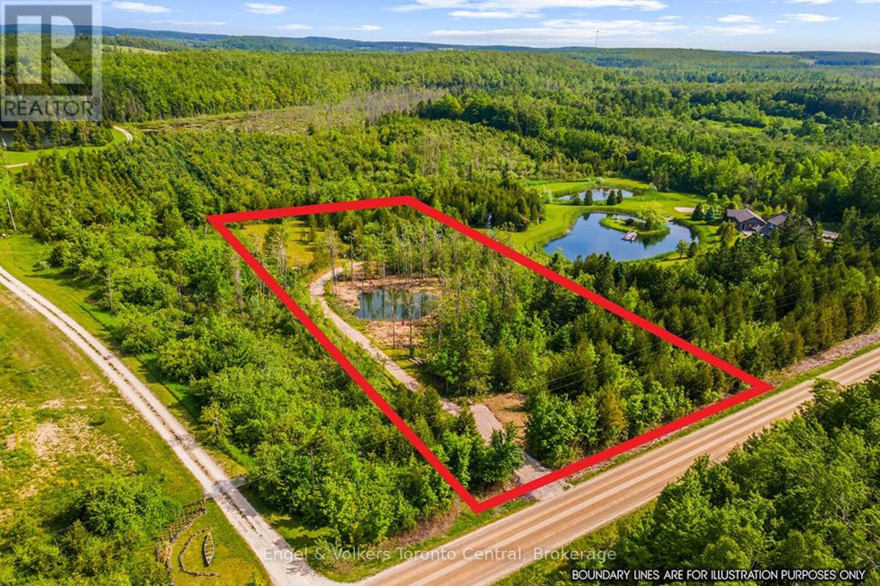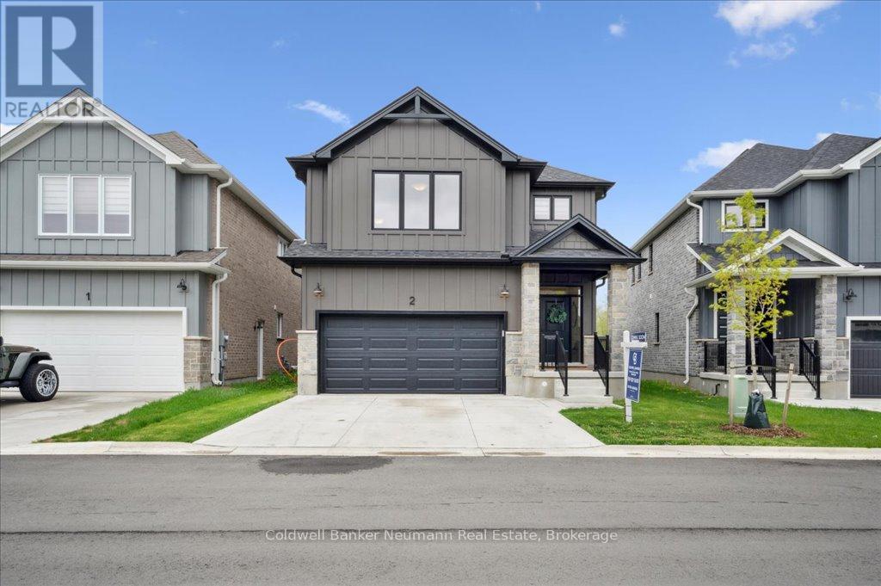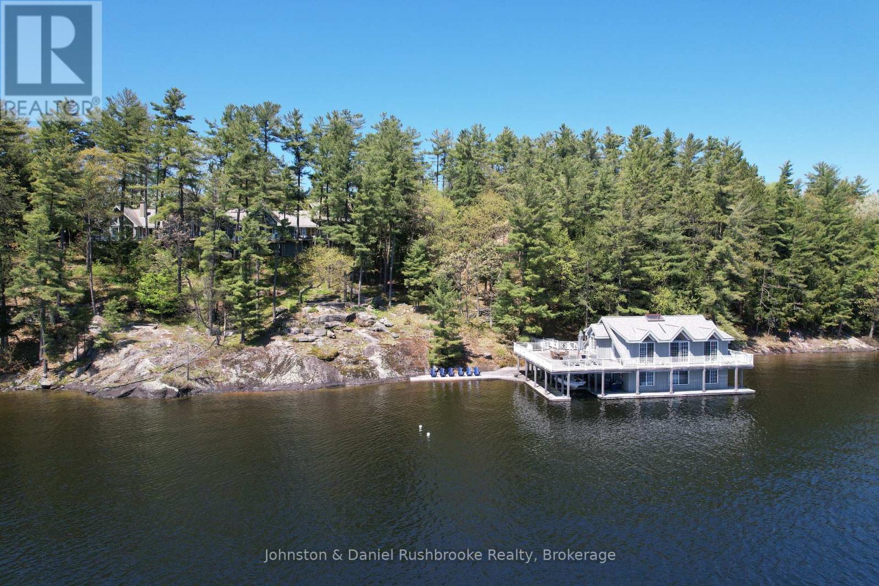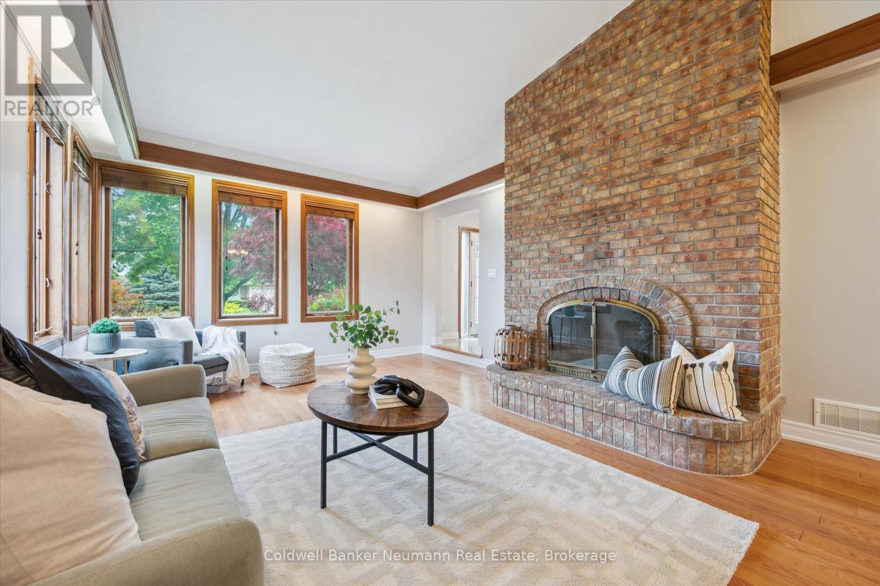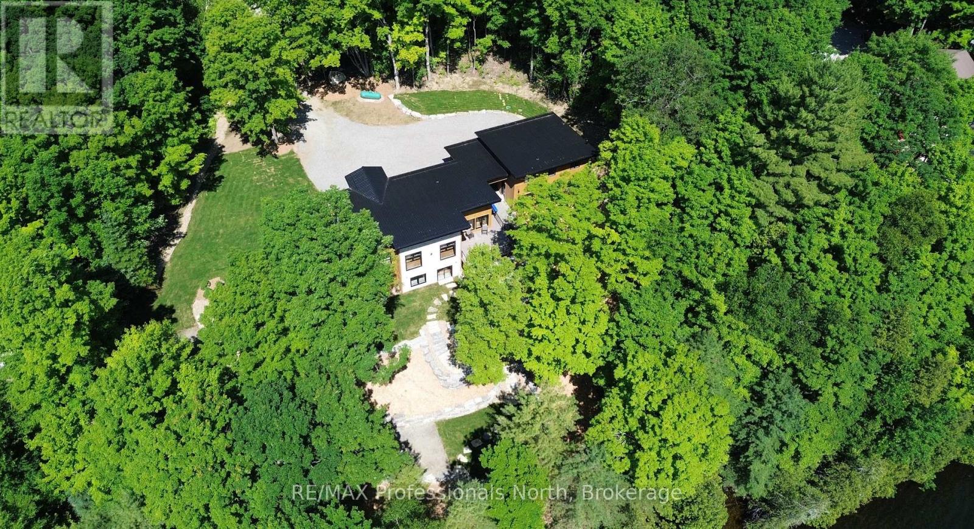6431 Rockcliffe Estate
Niagara Falls, Ontario
6431 Rockcliffe Estates, Niagara Falls. 5+1 Bed | 6,700+ Total Sq Ft | Walkout Ravine Lot. Welcome to 6431 Rockcliffe Estates—an executive showpiece tucked away on one of Niagara Falls’ most prestigious streets, in the sought-after Calaguiro Estates. This grand, custom-built residence, designed by acclaimed architect Michael Allen & constructed by renowned builder Schneider Homes, offers an unmatched combination of scale, quality, & location. Set on an expansive 77x255 ft true ravine lot with no rear neighbours, this 5+1 bedroom, estate offers nearly 4,000 sq ft above grade, and over 6,700 sq ft of meticulously finished living space. Surrounded by mature trees and backing onto protected greenspace, the setting delivers total privacy right in the city. Inside, discover timeless elegance with soaring ceilings, rich hardwood flooring, oversized principal rooms, and large windows that flood the home with natural light. The main level is thoughtfully laid out with a formal dining and living room, a private office, a spacious great room with vaulted ceilings and a double-sided fireplace, and an updated chef’s kitchen featuring granite counters, a walk-in pantry, and direct access to the elevated covered terrace. The main-floor primary suite is a serene escape, offering dual walk-in closets, a 5-piece ensuite, and sliding doors to a private covered balcony with peaceful ravine views. Upstairs, four generously sized bedrooms all include ample closet space. The fully finished walkout basement is an entertainers dream and ideal for large families or in-law accommodations. It features a complete second kitchen, wet bar, games/poker room, oversized family room with gas fireplace, an additional bedroom, and two large storage rooms. The lower level opens directly to a stone patio & landscaped backyard, with its own separate entrance through the garage. This is a rare and refined offering in one of Niagara's most exclusive enclaves. Luxury. Privacy. Welcome home. Luxury Certified. (id:56248)
80 King Street S Unit# 103
Waterloo, Ontario
An incredible opportunity to own a well-established, proudly Canadian premium pizza franchise in the heart of Uptown Waterloo! Stone Fire Pizza. Located near Waterloo Public Square and just minutes from Wilfrid Laurier University, this high-traffic location ensures steady footfall and a loyal customer base. Strong Reputation & Reviews – 4.6-star Google rating with over 625 reviews Licensed & Versatile Business Model – LLBO license with dine-in, take-out, and delivery options Spacious & Fully Equipped – 2,212 sq. ft. with indoor seating for 40+ and an outdoor patio for 15-20 guests Excellent Revenue & Growth Potential – Proven profitability with manageable expenses and a favorable lease in place This turnkey business is perfect for entrepreneurs or investors looking for a profitable, low-maintenance venture in a sought-after area. Don’t miss this chance to own a thriving franchise in a dynamic and growing market! Rentals items: Dishwasher & Water Heater. (id:56248)
1291 Gordon Street Unit# 216
Guelph, Ontario
Great Opportunity for Investors & University of Guelph Parents! Very Bright and Spacious 4 Bedroom & 4 Bath Unit in this High Demand Condo Built for Guelph Students. Overlooking Green space! Property Shows very well!! Freshly Painted. Quality Laminate Floors. Large Living/Dining Room Combo. Modern Kitchen features quartz counters, backsplash & Stainless-Steel Appliances. Two Bedrooms are currently rented out with two bedrooms open for any new owners. This building provides amazing amenities including a media room, games room, study rooms, concierge, outdoor patio and visitor parking. Ensuite Stacked Washer/Dryer. Short Bus Ride Straight to Guelph University! (id:56248)
19325 Kawagama North Shore
Algonquin Highlands, Ontario
Three generations have loved this property on Kawagama Lake. The original owner/builders began their lake adventure by camping on the vacant lot, all the while dreaming of their first cottage. From the beginning the site was special to them with its far reaching views and clean rocky shoreline. The sun kissed southern exposure was ideal for a growing family who wanted to spend as much time as possible by the waters edge. They perched the cottage as close as possible to the lake and although the site is dramatic it is a surprisingly easy walk to the cottage from the lake. Inside you'll find a bright, welcoming space with easy access to the outdoor living areas and fabulous views from all the principal rooms. You can choose to relax on the decks off the main level or soak up the sun on the dock or the other lakeside deck. This family has enjoyed all types of water sports, fishing and of course swimming over the years. With the generous dock and multiple sitting areas there's space for everyone. One of the favourite spots is the lakeside deck. It sits adjacent to the fire pit that's perched on a rock outcrop - absolutely unobstructed star gazing! The interior features an open layout living/dining/kitchen area, 3 compact bedrooms and a 3pc bath. The bathroom is served by a composting toilet and grey water system that works exceptionally well. You would never know there wasn't a full septic system. The components of the system were reinspected in 2022. This location on Kawagama Lake offers an easy portage into the Jeanne Lakes as well as boat access into Bear Lake and Kimball Lake. There are vast pockets of Crown land to explore, just a paddle away. Affordable and move in ready, it's time to start your family's lake adventure. (id:56248)
137079 Grey Rd 12 Road
Meaford, Ontario
Located on the foreground of a rather famous equestrian centre. 3.2 acre picturesque rural lot. Close to marvellous Meaford and thriving Thornbury. Pond sites available on western half of parcel. Land is adaptable to a walk-out basement style build. Unbelievable opportunity for indoor/outdoor riding and horse boarding in your backyard. Fabulous country location near Scotch Mountain. Recently severed and very well priced. A blank canvas you might say, waiting for your creative landscaping and inspiring architectural design. Won't you be my neighbour? (id:56248)
429571 8th Concession B Concession
Grey Highlands, Ontario
Private 2 Acre lot on a well maintained country road just 3 Km from Singhampton and 20km from Collingwood/Blue Mountains. Elevated building envelope is partially cleared. Rough driveway is installed. Clean spring-fed pond(M R Ducks, only some will get this). Land survey has been completed. Build your rural retreat or getaway chalet amongst gentle nature, mature cedar and wild apple trees in this quiet location close to quaint villages, ski hills of Devils Glen, Beaver Valley Ski Club, Blue Mountain. Fresh air and clean living, greener pastures do exist! Are you a reputable builder? Ask about incentives available. (id:56248)
2 - 32 Faith Street
Cambridge, Ontario
**Stunning 4-Bedroom, 3.5-Bathroom Home In The Sought-After Moffat Creek Community Of Galt East**. Built Less Than 2 Years Ago By Ritz Homes, A Builder Known For Exceptional Craftsmanship And Attention To Detail, This Home Offers Over 2,500 Sq Ft Of Beautifully Designed Living Space Plus An Additional 1,000+ Sq Ft Lookout Basement Awaiting Your Personal Touch. Set On A Premium Lot With No Rear Neighbours, This Home Backs Onto Lush Green Space And Is Surrounded By 90 Acres Of Conservation Land, Mature Forests, Meadows, And Peaceful Trails Right At Your Doorstep. Inside, You're Welcomed By A Spacious Foyer And A Bright, Open-Concept Main Floor Featuring Elegant Wainscoting, Upgraded Lighting, And Large Windows That Flood The Home With Natural Light. The Chef-Inspired Kitchen Includes Stainless Steel Appliances, Extended Cabinetry And A Large Island Perfect For Casual Dining Or Entertaining. Upstairs, The Primary Suite Is A Private Retreat With A Walk-In Closet And A Spa-Like Ensuite Boasting Double Vanities, A Glass Shower, And A Luxurious Soaker Tub. Two Additional Bedrooms Share A Convenient Jack-And-Jill Bathroom, While The Fourth Bedroom Features Its Own Private Ensuite Ideal For Guests Or Teens. The Unfinished Lookout Basement Offers Tall Windows, Cold Storage, And A Rough-In For A Full Bath Ready To Be Customized. Additional Highlights: Fully Insulated Double-Car Garage, High-Quality Finishes Throughout, Still With In Builders 2 Year Tarion Warranty, Located Near Shopping, Schools, Trails, And With Easy Access To Guelph, Kitchener, Waterloo, And Hamilton. A New Joint Public And Catholic Elementary School Is Planned For The Community. Experience Modern Living Surrounded By Nature In One Of Cambridge's Most Desirable Neighbourhoods. Book Your Private Showing Now! (id:56248)
35 Cardinal Avenue
South Bruce Peninsula, Ontario
Just a short walk to the shore in Oliphant, this delightful home sits on a wide, cedar-lined lot where light filters through the trees and the air feels a little lighter. The fully fenced backyard invites you to lounge or to play, with a screened-in gazebo, fire pit, patio for al fresco dining, and a terrific bunkie, great as a games room or a casual hangout. Inside, the home is bright and welcoming, with a relaxed yet somewhat elevated style that's both comfortable and thoughtfully finished. The kitchen is crisp and open, with built-in appliances, a generous island, and picture windows that bring the outdoors in. A wood stove in the coffee nook adds warmth and character. The expansive family room extends the same easy flow, with views out to the front garden and plenty of natural light. The primary bedroom offers a sense of calm and space, surrounded by windows and tucked away from the rest of the home. Two additional bedrooms, a full bath, and laundry make for easy one-level living. Whether you're drawn by the lake, the light, or the peaceful setting, this is a place that feels wonderful to come home to. Perfect for those who appreciate comfort, privacy, and a connection to the outdoors. On the shores of Lake Huron, this community is renowned for its shallow warm beach, kite surfing and paddle boarding, and is embraced by the boundless natural wonders of the Bruce Peninsula. (id:56248)
262 Gordon Street
Kincardine, Ontario
Located steps from Station Beach, the Marina, the historic Lighthouse and Kincardine's vibrant downtown core sits this all brick bungalow with attached single car garage. The home has enjoyed many recent updates including luxury vinyl plank flooring throughout, updates in both bathrooms, new natural gas furnace and central air just to name a few. Pride of ownership is showcased throughout with stunning gardens around the property and an in ground sprinkler system. This is a most ideal home for retirees, young family or the investor. Don't miss out on this one, call to schedule your personal viewing today! (id:56248)
17 - 1247 Rosseau Lake 3 Road
Muskoka Lakes, Ontario
For decades, Windsong has been a treasured family retreat where memories were made along the shores of prestigious Lake Rosseau. Set on over three acres with 375 feet of private, south-facing frontage, this rare offering captures the essence of Muskoka's timeless appeal while presenting a compelling opportunity for the future. A canopy of towering pines and dramatic granite outcrops frame the landscape, enhancing the sense of seclusion and timeless Muskoka beauty. The over 6,000-square-foot main cottage is designed for lakeside living, featuring four bedrooms, four bathrooms, and captivating lake views from the principal rooms, including the living room, dining room, and primary suite. Three magnificent stone fireplaces add warmth and character to the living room, family room, and primary bedroom, while expansive decking creates seamless indoor-outdoor flow for entertaining. At the water's edge, a rare grandfathered 1673 square foot three-slip boathouse welcomes guests with a spacious sun-drenched deck. It showcases three bedrooms, two bathrooms, and a bright, open-concept living area, an ideal place to gather, unwind, or accommodate extended family and friends. A full-size tennis court and a three-car garage round out the property's impressive amenities. Located just minutes from the charming village of Rosseau and dining at Crossroads restaurant, this legacy offering captures the essence of Muskoka living: natural beauty, privacy, and a place to create memories with friends and family for generations. Whether you preserve the property's classic character or dream of an architectural transformation, this private Lake Rosseau setting is simply unparalleled. (id:56248)
15 Hands Drive
Guelph, Ontario
Welcome to 15 Hands Dr., a spacious Gatto-built family home nestled in the heart of Kortright East, one of Guelphs most established and sought-after south-end neighbourhoods. Offering over 3,870 square feet of finished living space across three levels, this 7-bedroom, 3.5-bathroom home blends quality craftsmanship, thoughtful design, and functional space for families of all sizes. The main floor features a generous foyer, formal dining room, powder room, a bright living room with a real wood-burning fireplace, and an open-concept kitchen with quartz countertops and seamless flow to the dinette and family room. Two of the seven bedrooms are also located on the main level, along with a shared 3-piece bathroom ideal for guests or multi-generational living. Upstairs, you'll find two additional bedrooms and a spacious 4-piece main bathroom. The finished basement adds three more bedrooms, a full bathroom, and a large rec room perfect for entertaining, relaxing, or creating a home gym. This carpet-free home features hardwood and tile flooring throughout, and sits on a large, beautifully landscaped lot measuring 60' x 135'. The fully fenced backyard offers both privacy and space for outdoor living, gardening, or a future pool. Parking is a breeze with space for up to 6 vehicles 2 in the spacious double car garage and 4 in the private driveway. Located just steps from Gordon Street with direct bus access to the University of Guelph, and close to trails, parks, top-rated schools, shopping, restaurants, and more, this home offers the perfect balance of charm and convenience. Don't miss your chance to own a rare property in one of Guelphs most desirable neighbourhoods. (id:56248)
1041 Minaki Lane
Minden Hills, Ontario
This custom-built home on the shores of Lake Kashagawigamog is where modern luxury meets cottage charm: 256 feet of ideal, big-lake-view waterfront, 1.7 acres of land, and a rare mix of privacy, space, and style all just 10 minutes from both Minden and Haliburton. The main home features 4 bedrooms + den, 3 bathrooms, and a layout designed for both entertaining and everyday life. The cathedral ceilings, huge windows, and smart layout let natural light pour in and make the most of the stunning lake views. Crafted with high-end finishes throughout, this home blends modern comfort with cottage charm picture family dinners and late night cards in the sunny dining area. Warm up by the stone propane fireplace in the great room, open to the wood kitchen with massive island. The luxurious cottage charm continues with upgrades like stunning wood beam work and in-floor heating in all tiled areas, the basement, and the garage. The spacious mudroom and pantry kitchen keep things practical, while the luxurious primary suite is your personal retreat, complete with a glam ensuite and walk-in closet. Step outside onto the composite decking with glass railings, and soak in the view its one to remember. Topped off with extensive landscaping outside directing you to the dock to enjoy your sandy, clean waterfront. The bright walkout basement adds even more living space, with a large bright rec room, 3 bedrooms, large bathroom, laundry, office and storage. The carport connects a double garage with loft housing two partially finished bedrooms and a full bathroom - perfect for extra guests or future expansion. Located on the large basin of Lake Kashagawigamog, this home gives you access to miles of boating on our 5-lake chain with resorts, restaurants, a marina, and more right from your dock. This isn't just a cottage its a lifestyle upgrade (id:56248)

