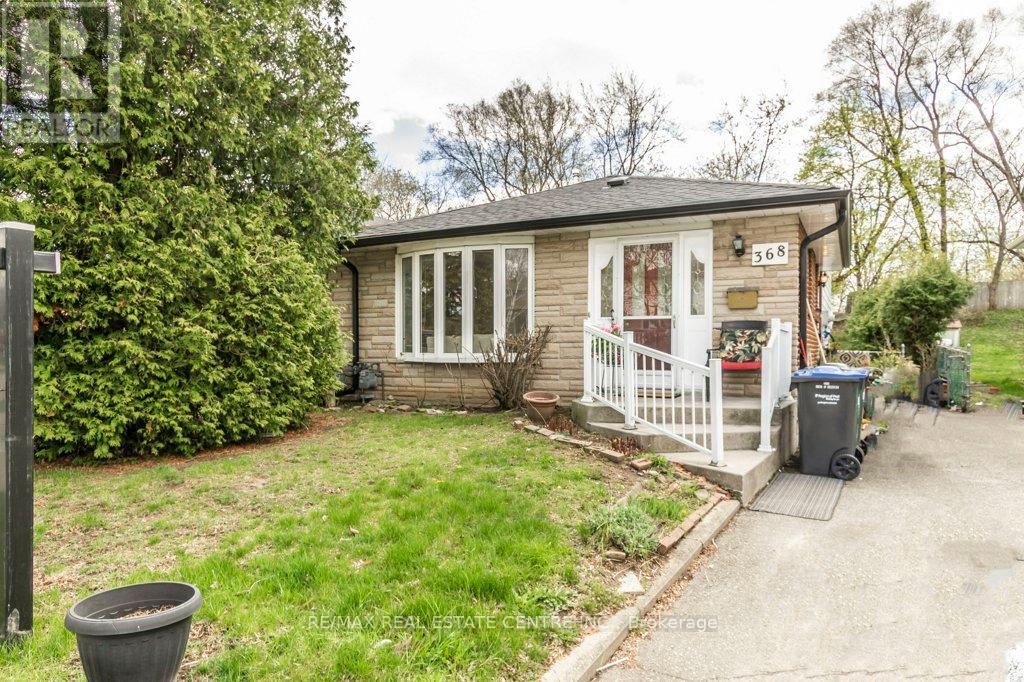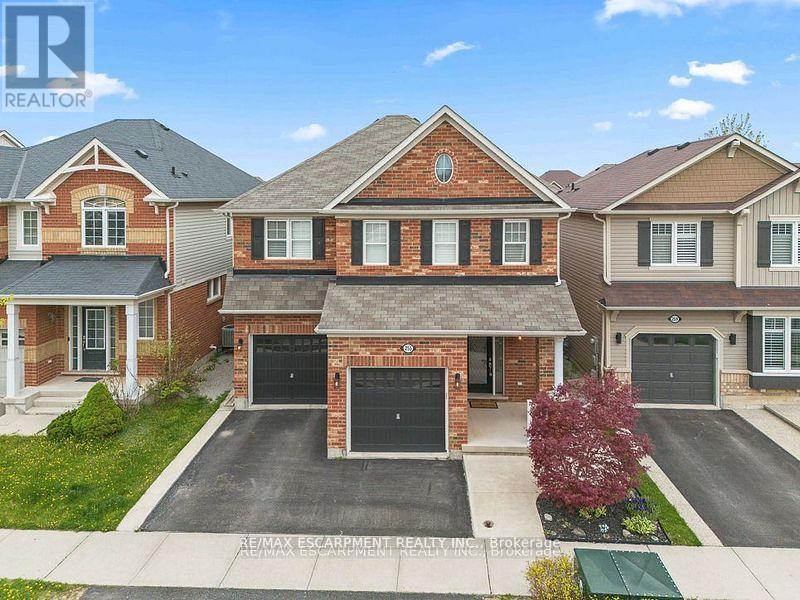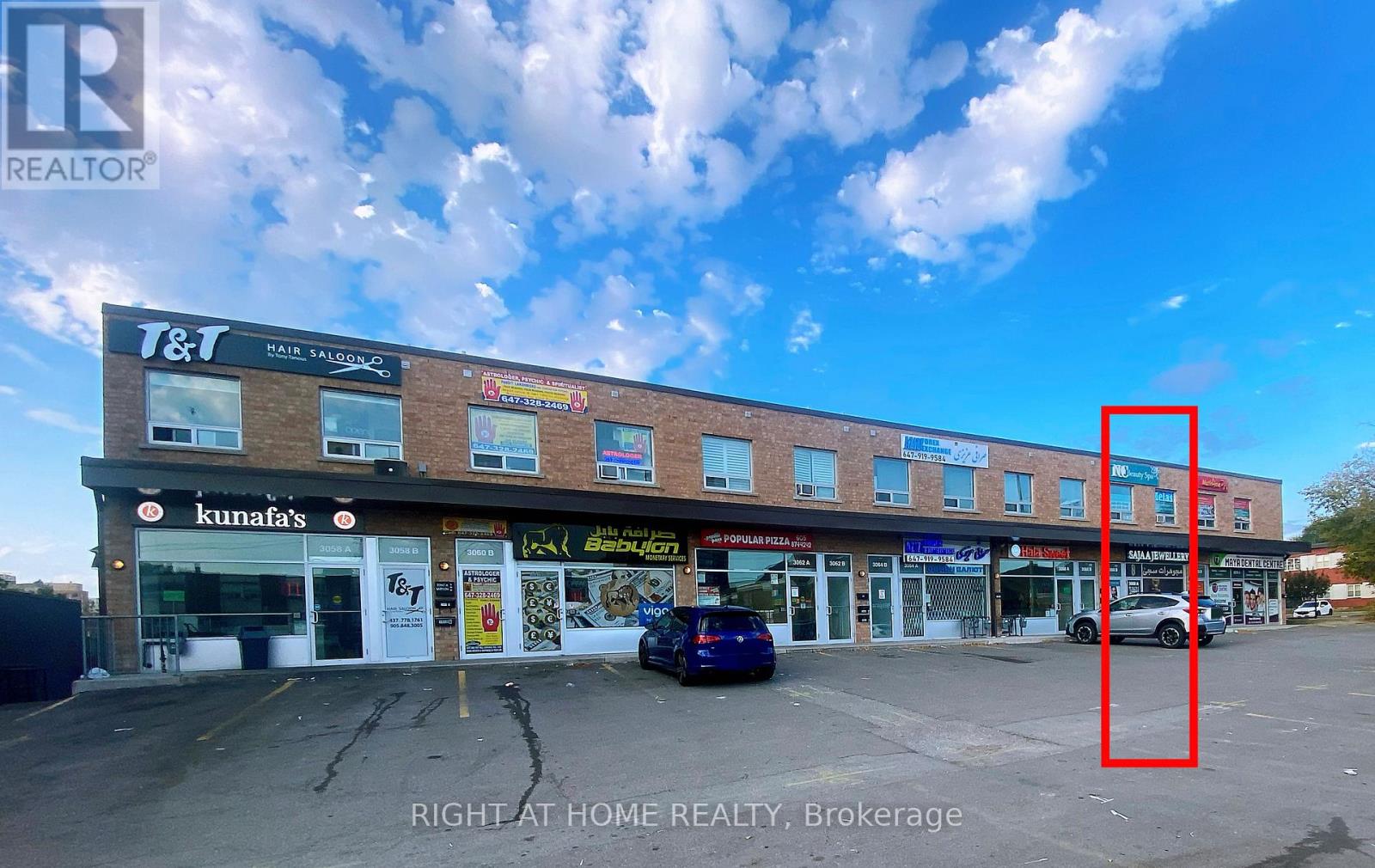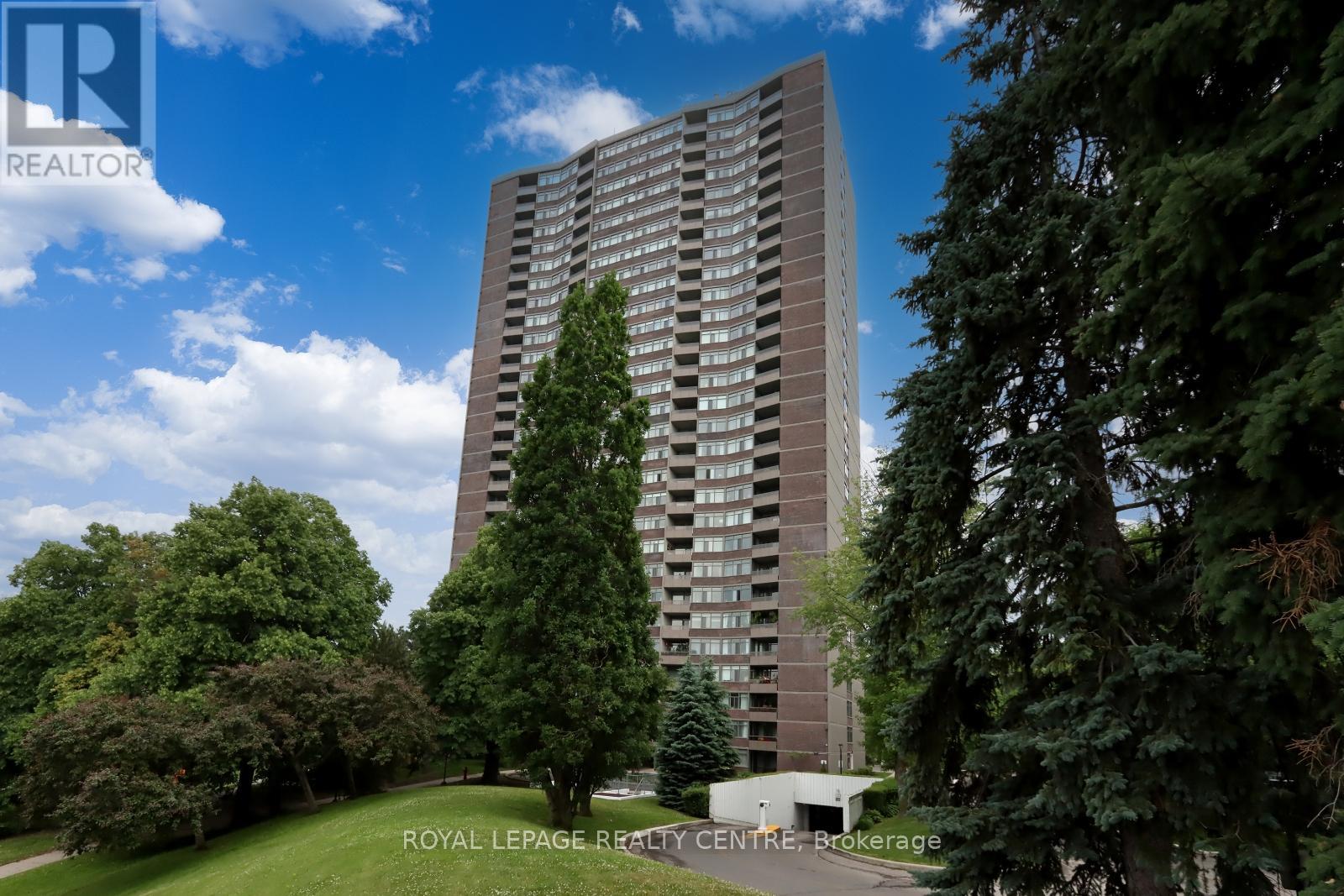44 Merrybrook (Bsmt) Trail
Brampton, Ontario
Never lived-in Legal Basement, 2 bedroom, 1 washroom, separate laundry, separate entrance on ground level, 1 parking (2nd parking available with additional cost), Modern Kitchen with Granite countertop and backsplash, Spacious closet, Stainless steel Freeze and stove, Washer and Dryer. Appliances for tenant use, Close to shopping, school, and other amenities, Tenant to pay 30% utilities. Optional: Fully furnished basement with dining table, sofa, coffee table, 2 beds with mattress can be provided with reasonable additional cost. (id:56248)
711 - 5 York Garden Way
Toronto, Ontario
Welcome to Sloane by Fitzrovia, where luxury meets lifestyle in Yorkdale's vibrant core. Offering elegantly furnished and unfurnished suites, each home boasts marble waterfall countertops, premium Italian-crafted millwork, and artisanal hand-laid tiles, epitomizing sophistication. Indulge in a host of exceptional amenities: gym, yoga room, party rooms, games room, co-working spaces, and kids playroom. Renowned for award-winning resident services and a dynamic community atmosphere, Sloane ensures effortless living. Just steps from Yorkdale Shopping Centre, experience unparalleled access to premier shopping, dining, and entertainment. (id:56248)
602 - 5 York Garden Way
Toronto, Ontario
Welcome to Sloane by Fitzrovia, where luxury meets lifestyle in Yorkdale's vibrant core. Offering elegantly furnished and unfurnished suites, each home boasts marble waterfall countertops, premium Italian-crafted millwork, and artisanal hand-laid tiles, epitomizing sophistication. Indulge in a host of exceptional amenities: gym, yoga room, party rooms, games room, co-working spaces, and kids playroom. Renowned for award-winning resident services and a dynamic community atmosphere, Sloane ensures effortless living. Just steps from Yorkdale Shopping Centre, experience unparalleled access to premier shopping, dining, and entertainment. (id:56248)
24 Vanley Crescent
Toronto, Ontario
Available for lease is a highly functional industrial/commercial space in Toronto, well-suited for a variety of permitted uses under EH1 zoning, including vehicle repair, mechanical services, storage, and related operations. The property features secure outdoor parking for up to 100 vehicles, offering ample space for daily workflow, customer access, or fleet management. Strategically located with convenient access to major transportation routes, the site ensures strong visibility and logistical efficiency. EH1 zoning permits a broad range of additional uses, including warehousing, light manufacturing, and general industrial activities, making the space adaptable to diverse business needs. With competitive lease terms and renewal options, this is an excellent opportunity for businesses seeking a stable, high-exposure location in one of Toronto's most active industrial corridors. (id:56248)
801 - 5 York Garden Way
Toronto, Ontario
Welcome to Sloane by Fitzrovia, where luxury meets lifestyle in Yorkdale's vibrant core. Offering elegantly furnished and unfurnished suites, each home boasts marble waterfall countertops, premium Italian-crafted millwork, and artisanal hand-laid tiles, epitomizing sophistication. Indulge in a host of exceptional amenities: gym, yoga room, party rooms, games room, co-working spaces, and kids playroom. Renowned for award-winning resident services and a dynamic community atmosphere, Sloane ensures effortless living. Just steps from Yorkdale Shopping Centre, experience unparalleled access to premier shopping, dining, and entertainment. (id:56248)
368 Lara Woods
Mississauga, Ontario
Bright & spacious home in Prime Mississauga Location! Renovated bright eat in kitchen with granite counters, stainless steel appliances, tile backsplash and pot lights. Functional open concept layout with combined living and dining with beautiful strip hardwood flooring and pot lights. Generously sized bedrooms all with windows that bring in tons of natural sunlight. Primary Bedroom with semi-ensuite for added comfort and convenience. Cozy lower level family room ideal for hosting or relaxing as well as an additional versatile room that works perfectly as a fourth bedroom or a home office. Large crawl space for plenty of extra storage! Spacious backyard surrounded by mature trees and tall cedars, offering excellent privacy. Centrally located in the heart of Mississauga, minutes away from all key amenities, including shopping centres, public transit, schools, and major roads and highways for easy city access. Nestled on a quiet crescent in a welcoming, family-oriented neighbourhood. (id:56248)
308 - 1350 Main Street E
Milton, Ontario
Furnished and move-in ready, this quiet and well-maintained condo is ideally situated in one of Miltons most walkable neighbourhoods! Just steps from shopping, dining, and everyday conveniences, this location also offers quick access to the Milton GO Station and Highways 401 & 407 perfect for commuters and urban explorers alike. Surrounded by nature, this home is also just minutes from several beautiful conservation area parks, offering easy access to trails, green space, and year-round outdoor recreation ideal for nature lovers and active lifestyles.This 1-bedroom + den, 1-bath suite offers a bright, open feel with a modern, carpet-free interior and plenty of natural light. Enjoy a sunny east-facing balcony the ideal spot to start your day.The spacious den is perfect for a home office, guest area, or cozy reading nook. Youll also appreciate the convenience of in-suite laundry, generous closet space, and a clean, low-maintenance layout throughout.Additional highlights include a stylish four-piece bathroom, two storage lockers one conveniently located beside the balcony and another in the underground parking area plus one underground parking space. Residents also enjoy access to premium building amenities, including a fully equipped fitness centre, a party room for entertaining, and a handy car wash bay.This furnished suite is an excellent choice for first-time buyers, downsizers, or investors seeking comfort, convenience, and a fantastic lifestyle in a sought-after location.A list of included furnishings is available. Rental application, proof of income, and references required. 1-year minimum lease. (id:56248)
255 Monaghan Crescent E
Milton, Ontario
Stunning Detached Double Car Garage Home in the highly desirable Wilmott neighborhood. Featuring 4 beds, 3 baths, upstairs laundry and a main floor office. The main level features a private dining room, office, bright foyer, and great room with a gas fireplace overlooking the backyard. The chef's kitchen features granite counter tops and plenty of space and an open concept layout. The upper-level features four large sized bedrooms, with oversized closets and an upstairs laundry. Enjoy pride of ownership with a custom glass main-door, accent wallpapers on the main-floor and a backyard with landscaping and custom-built deck. Close to all amenities, schools and parks. Walking distance to highly rated schools, amenities and Public transit. (id:56248)
61 Seclusion Crescent
Brampton, Ontario
Must-see Showstopper !! Step Into A Beautifully home with ,Excellent Layout Offers Spacious Separate Dining And living Areas Adorned With Hardwood Floors & Pot Lights. Main Floor Separate Cozy Family Rm With A Gas Fireplace, An Inviting upgraded Eat-In Kitchen With A Breakfast Area &W/Centre Island. 4 Generously Sized Bedrooms With Large Windows. The Convenience of a 2nd Laundry Rm Adds To The Practicality Of This Home. The Main Floor Staircase Is Graced With Elegant Iron Picket. The Location Is Simply Incredible, With Easy Access To Trinity Common Shopping, & Quick Connections To Major HWYs Like 410, 407 & 427. Additionally, Its Proximity Surrounded by every imaginable- A Plethora of Schools, Parks, Shopping ,Healthcare ,Transit and Places of worship are at your Fingertips. **Move-In Ready ,This Home Offers Ultimate Convenience** Don't Miss The Chance To Make This As Your Own Home. (id:56248)
Lower - 2534 Palisander Avenue
Mississauga, Ontario
Welcome to this updated basement apartment on Palisander Ave in the heart of Cooksville. Steps to public transit and Cooksville GO Station, close to Square One, grocery stores, and restaurants. The unit offers a large kitchen with tons of countertop space, a large primary bedroom and a renovated bathroom. It includes a separate private entrance and your own laundry. 1 parking spot is also included. Don't miss this opportunity to live in a quiet, family-friendly neighbourhood with all the amenities nearby. Schedule your viewing today! (id:56248)
124 Porchlight Road
Brampton, Ontario
Welcome to this Beautiful Property in the Sought after Neighborhood of Brampton, offering the perfect blend of modern living & investment potential. Freshly Painted 4 Spacious BR + Legal 2-BR Basement Apartment, this property is Ideal for Multi-generational Living or Investors. You'll enjoy Unmatched convenience with the GO Station, Grocery stores, Community Centre, Plazas and HWYS just moments away. The Main level showcases Gleaming Hardwood floors throughout, Complemented by Upgraded Light fixtures creating an Elegant and Inviting Atmosphere. The master suite offers a Private retreat, complete with a Spacious Walk-in closet and a Lavish 5-piece Ensuite. Each of the Additional Bedrooms is designed for both Space and Comfort for every Member of the family. The Legal Bsmt Apartment is a standout feature, offering Rental Income Potential or a private suite for extended family. This move-in-ready home is a rare find, offering both comfort and financial opportunity!! (id:56248)
839 Windermere Avenue
Toronto, Ontario
Say hello to 839 Windermere Avenue, a head-to-toe transformation tucked into the heart of Upper Bloor West. Fully renovated in 2024, this modern-meets-timeless home is filled with thoughtful upgrades, flexible living space, and all the charm you'd expect in one of Torontos most walkable west-end neighbourhoods. Inside, you're welcomed by warm engineered hickory hardwood floors, a chefs kitchen with bar seating, a sleek Fisher & Paykel fridge, and Bosch laundry on both levels. Love to cook? The oversized 8" commercial-grade range hood is made for high-heat cooking without the chaos. A Brizo touch faucet, Yamaha ceiling speakers, and a spa-inspired bath with heated floors add just the right dose of everyday lux. Downstairs, the legal secondary suite is bright, spacious, and fully equipped. Perfect for in-laws, guests, or a strong rental opportunity (previously leased for $2,000/month). Sustainability-forward upgrades include a new furnace and heat pump (2023), all-new plumbing, upgraded sewer line with backflow preventer, and dedicated additional electrical panels. Exterior hook-up for future EV charging and a garage panel prepped for a second. Step out back and you'll find your own little retreat: an extended patio (2024), outdoor kitchen, lush landscaping, and shou sugi ban planters. Plus rare three-car parking including front pad and a large laneway-access garage. All this, just a short stroll to Bloor West Village, The Junction, top schools, the Annette Farmers Market, and local go-to coffee spots. (id:56248)
901 - 55 Speers Road
Oakville, Ontario
Discover modern elegance in this upgraded 1+den, 1-bath condo, offering just over 650 sq. ft. of stylish living space in the heart of Oakvilles trendy Kerr Village. Boasting over $35,000 in updates, this bright unit features brand-new appliances, including a fridge, dishwasher, stove, washer, dryer, and microwave, alongside a custom-designed island and bar area with quartz countertops extending into a seamless backsplash. The kitchen is further enhanced with upgraded handles, while the bathroom showcases a luxury vanity countertop. Custom storage solutions in all closets, fresh paint, and upgraded light fixtures elevate the space, complemented by floor-to-ceiling windows that fill the unit with natural light. A sprawling balcony, spanning the entire length of the condo, offers a perfect spot for relaxation or entertaining. Located steps from boutique shops, trendy cafes, and vibrant community amenities, this move-in-ready gem delivers a chic lifestyle in an unbeatable location. (id:56248)
55 - 2665 Thomas Street
Mississauga, Ontario
Immaculately Renovated Townhome In Prime Erin Mills! Welcome To Unit 55 At 2665 Thomas St. A Fully Upgraded 3-Bed, 3-Bath Townhome With $150k In High-End Renovations. Open-Concept Main Floor W/ Wide-Plank Hardwood & Pot Lights Throughout. Carpet-Free Living. Stucco ceilings removed. Stunning Custom Kitchen W/ Modern Cabinetry, Quartz Counters, & New Appliances. Entrance Landing Removed For Seamless Flow & Enhanced Light. All Bathrooms Fully Renovated Incl. 5-Pc Main Bath & 4-Pc Ensuite & a 2-Pc Main Powder Room. Spacious Bedrooms, Updated Fixtures, & Smart Layout Make This A True Turn-Key Home. Top School District: Castlebridge PS, Thomas St MS, John Fraser SS. Close To Meadowvale GO, Credit Valley Hospital, Shopping, Parks & More. (id:56248)
A & B - 3068 Hurontario Street
Mississauga, Ontario
*RARE OFFER*5-Year Old Commercial Building With Excellent Hurontario Street Exposure. 827 SqFt Store Front PLus Additional 800 Sqft Basement Space, 2nd Floor With 830 2 Br + Wr. Zoning Allows For Many Uses. 2nd Floor Can Be Converted Back To Residential Use. Currently Rent Out For $5200 Plus HST, Great Investment For Long Term. (id:56248)
6 - 1745 Keele Street
Toronto, Ontario
Sprawling 2-Storey Penthouse Loft: 1-Bedroom + Den New York Style Contemporary Living. Experience luxury, comfort, and standout design in this one-of-a-kind, super cool and refreshing Penthouse Loft located in a newly built boutique residence. Spanning over 1,100 sq. ft. of thoughtfully designed living space, this bright and airy 2-storey home offers a unique blend of modern industrial style and upscale finishes throughout. Step into the open-concept main floor featuring soaring ceilings, polished concrete heated floors, and oversized windows that flood the space with natural light. The custom white kitchen is as stylish as it is functional, boasting quartz countertops, a subway tile backsplash, premium stainless-steel appliances, and ample built-in cabinetry - perfect for hosting friends and family. A convenient 2-piece guest bathroom completes the main level. A stunning floating staircase with glass railing leads you to the upper-level primary suite - a true primary retreat complete with a 5-piece spa-inspired ensuite featuring a curbless walk-in shower, soaker tub, skylight, built-in wardrobes, and a dedicated vanity/makeup desk. Adjacent to the bedroom is a separate den/home office, ideal for those working remotely. Sliding glass doors walk out to your private balcony, equipped with a natural gas BBQ hookup, perfect for summer entertaining. Enjoy seamless city living with 24-hour TTC blue line bus service steps away, connecting directly to Keele Subway Station. You're also just south of the soon-to-open Eglinton LRT. Easy access to Black Creek Drive, Highways 400 & 401. Walk to Toronto Public Library (Evelyn Gregory Branch), Golden Wheat Bakery, Rui Gomes Meats & Food Market, Ample Supermarket, Nova Era Bakery, Martins Restaurant, The Beer Store, The Stockyards Shopping Centre. This is a rare opportunity to live in a truly unique penthouse loft that combines luxury, lifestyle, and location. (id:56248)
Upper - 31 Elverton Crescent
Brampton, Ontario
Available for Lease 4 Bedrooms Plus Library (Optional 5th Bedroom) on a Corner Lot!This bright and spacious home sits on a desirable corner lot and offers over 3,500 sq.ft. of living space with soaring 10 ft ceilings. Featuring 4 generous bedrooms on the second floor, plus a media room that can be used as a den. The main floor includes a library that can easily serve as a fifth bedroom. Enjoy separate family, dining, and living rooms perfect for comfortable family living and entertaining.Prime Location!Conveniently located near schools, transit, GO Station, recreation centre, Walmart, Longos, Home Depot, medical offices, major banks, and more everything you need is just minutes away. (id:56248)
905 - 20 Cherrytree Drive
Brampton, Ontario
$$ Unobstructed Views Overlooking Outdoor Pool! All Inclusive Utilities + Internet! This Spacious 3 Bedroom + Den, 2 Bathroom Suite Offers 1456 Sq Ft Of Sun Filled Living Space With Thoughtful Upgrades And Serene Views. Step Inside To Find A Super Bright, Open Concept Living And Dining Area Perfect For Entertaining Or Relaxing. The Sunlit Den With Wall To Wall Windows With Stunning Views. The Galley Style Kitchen Boasts Granite Countertops, Tile Backsplash, Stainless Steel Appliances And Walk-Out To A Private Balcony Overlooking Lush Greenery, Shuffleboard Court, Putting Green And The Outdoor Pool. The Spacious Primary Bedroom Features A Walk-In Closet And A 4 Piece Ensuite With A Walk-In Shower, Soaker Tub And Granite Vanity. Enjoy Modern Finishes Throughout With Laminate Floors, A Spacious Foyer With Double Mirrored Closets And An Oversized In-Suite Laundry Room. This Well Managed Gated Building Provides 24 Hr Security And Resort Style Amenities: Outdoor Pool With Sitting Area And Walking Trail, Bbq Area, Gym, Library, Squash & Tennis Courts, Party Room, Beautifully Manicured Grounds And So Much More! Fantastic Location Steps To Fletchers Creek Trail, Merganser Parkette And Cherrytree Park. Minutes To Bramalea City Centre, Plaza Paseo, Shoppers World Brampton. Close To Schools, Brampton Transit Stops, GO/ZOOM Connections And Easy Access To Highways. (id:56248)
34 Fairbank Court
Brampton, Ontario
Beautiful and well-maintained 2+2 bedroom, 3 bathroom bungalow for sale in one of Brampton's most desirable and family-friendly neighborhoods. This charming home features a spacious main floor with two large bedrooms, a bright living area, and a modern kitchen, plus a fully finished basement with additional bedroom And Bathroom ideal for extended family or potential rental income. With parking for up to 6 cars and situated close to top-rated schools, shopping centers, transit, parks, and all major amenities, this property offers the perfect blend of comfort, convenience, and investment potential. A must-see opportunity in a prime location! Pictures are from previous Listing. (id:56248)
701 - 3100 Kirwin Avenue
Mississauga, Ontario
Absolutely Stunning Renovated 2 Bedroom + Den (Could Be Used As Bedroom), 2 Full Bathrooms Condo In The Heart Of Mississauga. Located In 4 Acres Of Parkland Surrounded By Creek, Trails, Outdoor Swimming Pool And Tennis Court. Close To Go Train, Transit, Square One, Hospital And Hwys Qew And 403. Steps To Future Lrt. Open Concept Living/Dining Room W/Picture Window And W/O To Large Balcony W/Unobstructed View. Renovated Bathrooms, Laminate And Porcelain Floors Throughout. Spacious Bedrooms, Primary W/4pc Ensuite And W/I Closet. Ensuite Laundry And Locker. Upgraded Heat/Ac Units. Family Size Kitchen W/ S/S Appliances And Breakfast Area. Well Maintained Building W/Many Recent Improvements: Elevators, Balconies, & Windows.. Lower Maintenance Fee Includes: Heat, Hydro, Cable Tv & Internet. (id:56248)
1103 - 15 Viking Lane
Toronto, Ontario
Absolutely Beautiful 2 Bed 2 Bath Unit At Popular Parc Nuvo Tridel Condo!! Spacious And Comfortable 10' High Ceiling With Split 2 Bedroom Suite!! Featuring an open-concept layout, the spacious living area is bathed in natural light with large windows providing breathtaking views!! A contemporary kitchen boasts granite countertops, stainless steel appliances, Spacious Large Pantry And Lots Of Cupboards, making it ideal for cooking and entertaining!! The prime bedroom is generously sized with a large closet!! The 2nd Bedroom with Large window and closet!! Carpet Free Unit!! Large Balcony !! 2-Min Walk To Kipling Subway & Go Train And Shops!! 24H Concierge!! Great Amenities In The Parc Nuvo Club: Fitness Centre, Indoor Pool, Hot Tub, Sauna, Billiards, Theatre, Multi-Purpose Party Lounge, Dinning Room, Rooftop Terr. Bbq Facility. (id:56248)
65 Aileen Avenue
Toronto, Ontario
Shows A++. Detached home with luxurious contemporary finishes across 2,500+ sq ft of living space. It offers 4 spacious bedrooms, 5 bathrooms, and 2 car parking, all nestled at the end of a peaceful dead-end street. Walk to the future Eglinton LRT and Caledonia GO Station! Designed to maximize natural light, the open-concept main floor features a chef-inspired kitchen with a striking 10-ft black quartz island with double waterfall edges, gas cooktop with pot filler, built-in wall oven, and premium appliances. Elegant millwork and seamless Aria vents add to the homes refined aesthetic. The cozy family room is perfect for relaxing, complete with built-in surround sound speakers and a modern fireplace. Enjoy peace of mind with upgraded 200 amp electrical service and a 1 waterline. Step outside to a sun-drenched, south-facing backyard ideal for summer entertaining. The outdoor space includes a gas BBQ line, deck and fence, built-in speakers, and a large storage shed. Yes, there's parking! There is space for two wide cars to park in the back and this space also has documented approval for laneway home construction! This home also features two laundry areas--one conveniently located on the main floor and another in the basement within the potential in-law suite, which has its own separate entrance. Appliances include stainless steel fridge, stovetop, dishwasher, built-in wall oven, built-in microwave, washer/dryer, and elegant light fixtures throughout. Don't miss your chance to own this showpiece in a quiet, family-friendly neighborhood. DON'T MISS the video to see the virtual tour & floorplans: https://view.terraconmedia.com/65-Aileen-Ave/idx (id:56248)
4010 Medland Drive
Burlington, Ontario
Welcome Home! Don't Miss The Opportunity To Own This 3 Bedroom, 3 and a Half Bathroom End Unit Townhome, Like Living In A Semi. Beautiful Home In Millcroft Area. This Home Features Hardwood Floors Throughout The First And Second Floors. New Quartz Countertop And Backsplash In Kitchen. Finished Basement With Full Bathroom. Gas Fireplace In The Dining Room Area. California Shutters Throughout. Large Backyard, With An Oversized Deck, Backing Onto Greenspace...Perfect For Entertaining! Large Main Bedroom With Walk-In Closet And Full Bathroom. 2 Car Garage With Access From Inside The Home. Close To Shopping, Schools, Parks And Golf Course. Laundry On The 2nd Floor. A Must See! (id:56248)
179 Archdekin Drive
Brampton, Ontario
Opportunity is Knocking for Renovators and Investors in this great Brampton Location. Huge 30 x 149 Ft Lot. No Neighbours Behind. Detached Single Car Garage. This property is Close to Schools, Parks, Shopping and Easy Access to Major Highways. NOTE: There is NO interior Access. Geowarehouse report shows 4 Bedrooms and 1.5 Baths. This is a Great Opportunity to Renovate and Decorate and Truly Make it Everything You Ever Wanted in Home. Please book appointment to Walk the Lot. (id:56248)
























