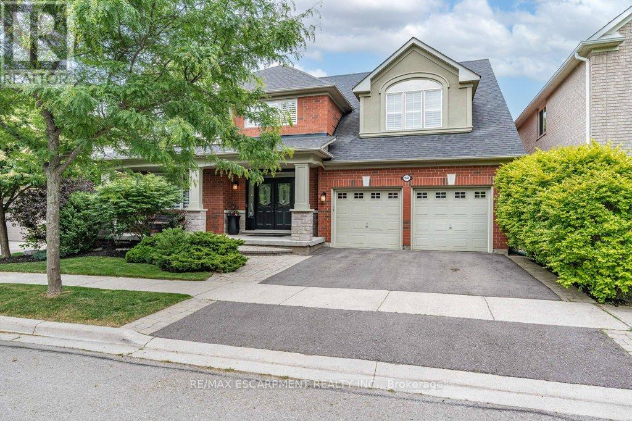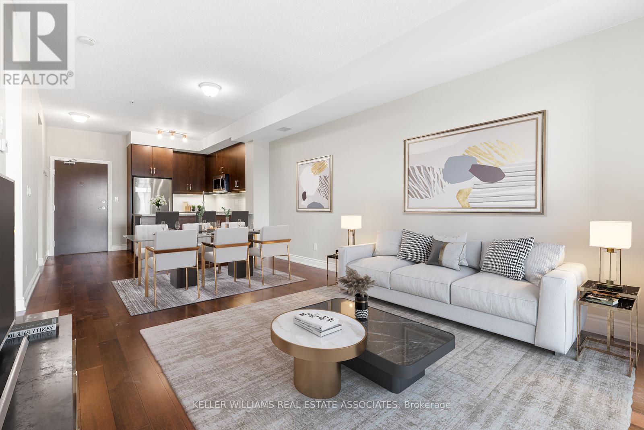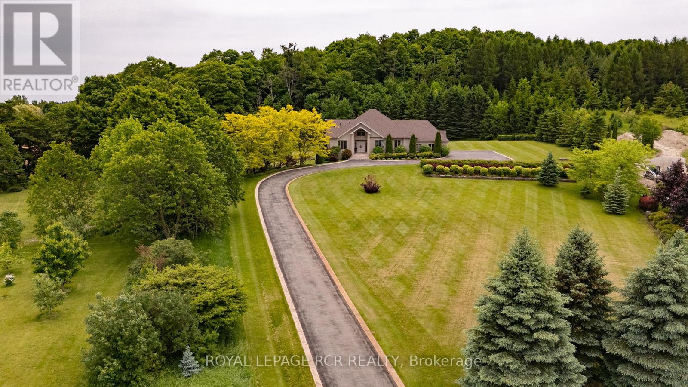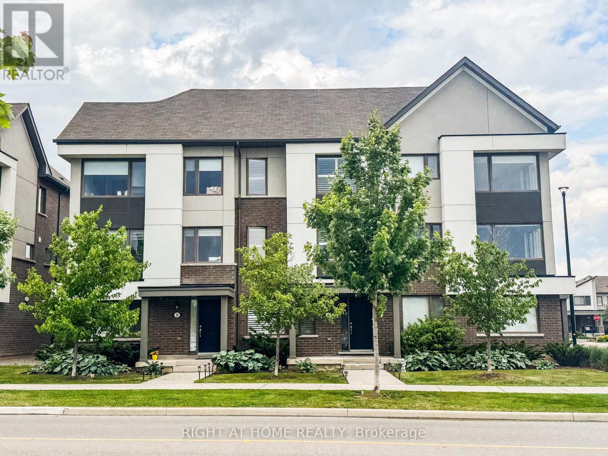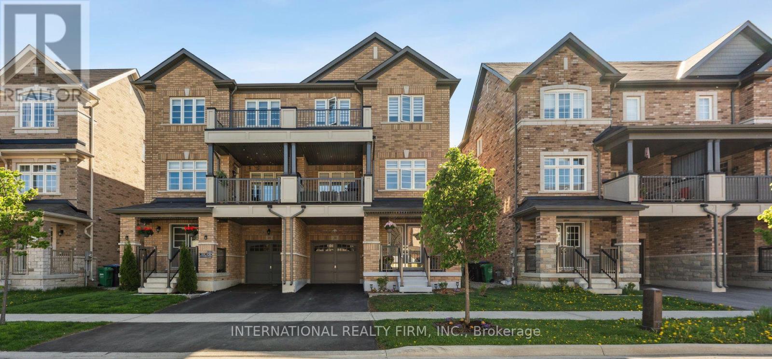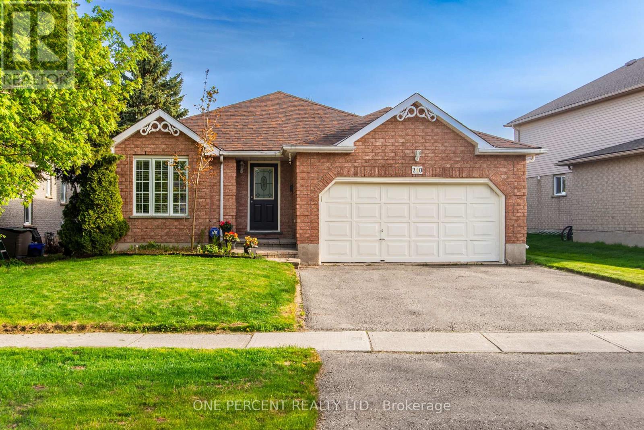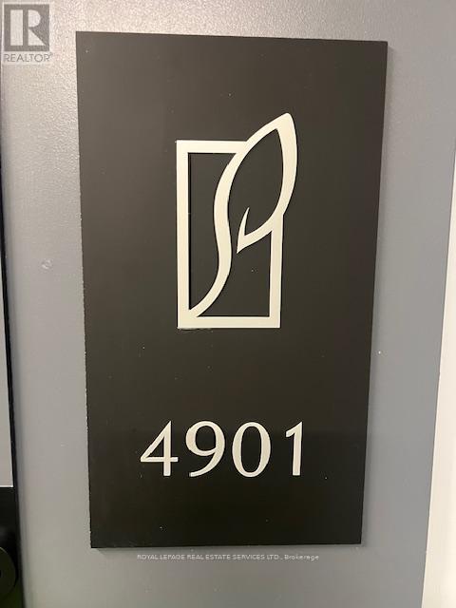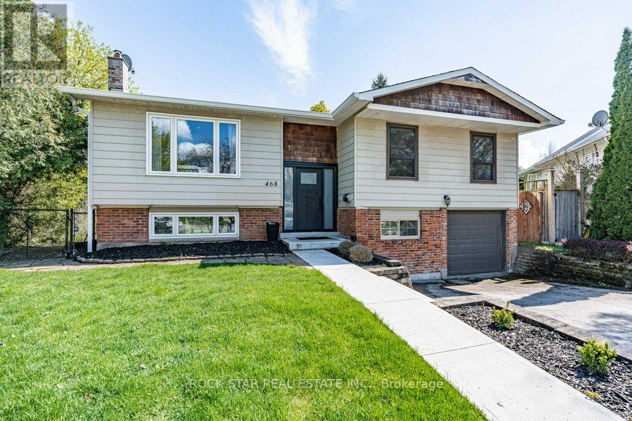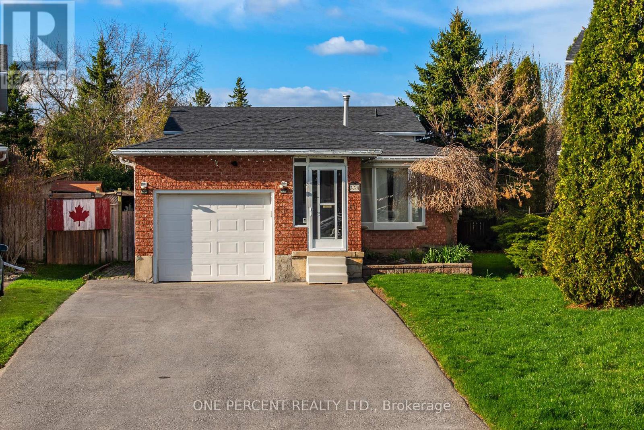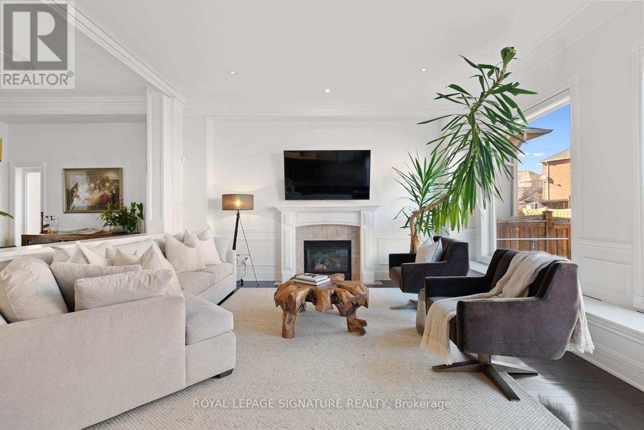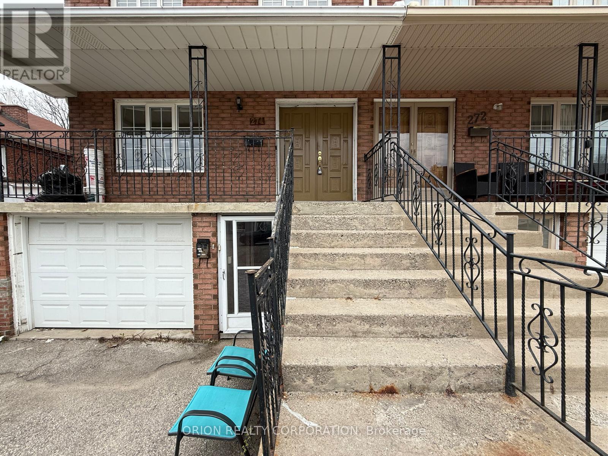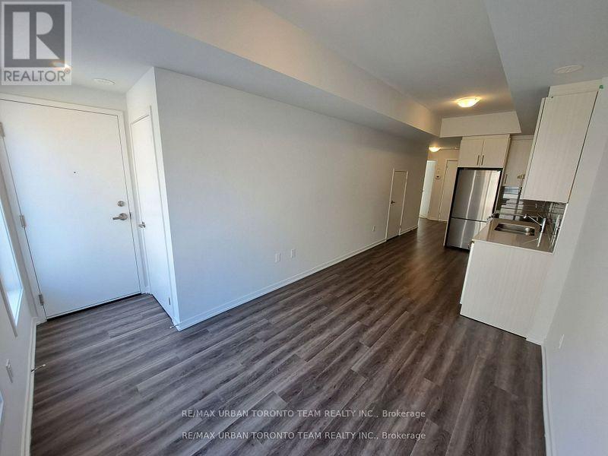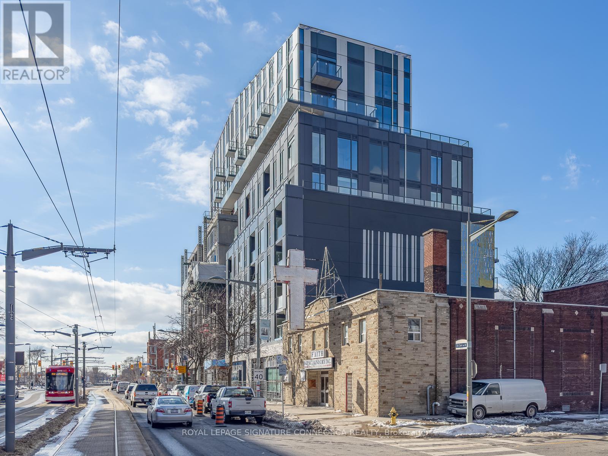2409 - 260 Malta Avenue N
Brampton, Ontario
Bright and spacious, be the first to live in this Northwest facing corner unit. Includes 1 Bed + Den, underground parking, and a locker. This open concept suite comes with built in stainless steel appliances, quartz countertops, soft close cabinetry, in suite laundry and a large wraparound terrace. Impressive buildings amenities throughout, including an outdoor rooftop terrace with BBQs, lounge areas, play kid's structures and more. Inside is a full gym, yoga studio, kid's play area, private dining room, co-working hub, boardroom and office. Steps away from the Gateway Terminal and the Future Home of the LRT and Sheridan College. Close to Major Highways, Transit, Parks, Golf and Shopping. (id:56248)
1560 Rixon Way
Milton, Ontario
Exceptional upgrades and no corner left untouched in this award-winning Hawthorne neighbourhood Tothberg model home. Over 3000 ft. of living space welcome families of all demographics, with soaring ceilings, large rooms, the endless space to suit all ages and lifestyles. Arrive home to four car parking, including two spaces in the garage with epoxy floor and automatic openers. Enter through a covered front porch to a spectacular two level foyer completed with top-of-the-line door, transom, and side lights with custom ironwork. Carpet free and finished in neutral durable hardwood and laminate, with operational central vac for clean freaks. Far from builders standard this home features custom window coverings, professionally installed crown molding, great eye for design including the ga living room fireplace, and guest baths. No expense spared in two of the largest budget breakers, completed throughout 2021 and 2022 the chefs kitchen features six burner stove and industrial hood fan, impeccable cabinetry with floor to ceiling detail, and a matching butlers pantry, all beside upgraded sliding doors to the double deck back patio. Upstairs, the primary suite has also been made over featuring his and hers, closets and an expensive bedroom, the en suite is the perfect place to unwind - Completely renovated with separate sinks, a private commode, soaker tub, and glass shower all accented with pristine tile work and modern black touches. This floorplan features be coveted, second floor office, used by some families as a fifth bedroom, measuring 120sf with bright window this could be the bonus space you were waiting for! But wait, theres more, the unfinished basement is spotlessly, clean with upgraded insulation and large above grade windows. The fully fenced backyard has been professionally designed and landscaped, and is sold with the gazebo and sunshades! (id:56248)
2401 - 30 Gibbs Road
Toronto, Ontario
Welcome to Valhalla Town Square Condos! This bright and spacious 1-bedroom plus den unit offers a functional open-concept layout with modern finishes throughout. The sleek kitchen features stainless steel appliances, and the versatile den with sliding doors is perfect as a home office or potential second bedroom. The unit includes parking and is just minutes from Kipling Subway and GO Station, major highways, Sherway Gardens, and a variety of local shops and restaurants, making it an ideal home for professionals or couples seeking comfort and convenience in a prime location. (Photos shown are from when the unit was vacant) (id:56248)
1103 - 1808 St Clair Avenue W
Toronto, Ontario
Welcome to this stunning PENTHOUSE SUITE in the heart of the Junction where contemporary elegance meets urban charm. A bright and beautiful suite with a huge private terrace! This spacious, Scandinavian-inspired penthouse's suite has 2 bedrooms plus a den, 2 bathrooms and upgraded features like a sleek paneled French door Fisher & Paykel fridge and a full-sized Electrolux washer and dryer and floor-to-ceiling windows with stunning southern views. You'll love the south-facing balcony, but the real showstopper is the massive private 589 sqft northeast-to west facing terrace! Enjoy breathtaking unobstructed views in almost every direction! Whether you're sipping your morning coffee, gardening or winding down with sunset views, this terrace is the ultimate outdoor retreat. Design the space to fit your needs. Just a short stroll to Stockyards Village, grocery stores, schools, trendy cafes and restaurants like Organic Garage, Geladona, Wallace Espresso, Tavora Foods, Earlscourt Park, Toronto Public Library & the Junction Farmer's Market. Enjoy the vibrant Junction and St Claire neighborhood this summer! Located in an intimate boutique building, enjoy thoughtfully designed amenities including a fitness center, pet spa, party room, games room, co-working space, and even a bike repair room. Commuting is a breeze with easy access to transit, Black Creek, the 401 and 400, and a new GO Fast Track station coming soon. Just steps to High Park and the vibrant shops, cafés, and culture of the Junction, with downtown Toronto close by. This is elevated city living in one of Toronto's most beloved neighborhoods (id:56248)
333 - 3170 Erin Mills Parkway
Mississauga, Ontario
Windows On The Green In Erin Mills! Beautiful 1 Bedroom + Den, 1 Bath Condo! Bright Open Concept Living Area With A Walkout To The Balcony. Kitchen With Breakfast Bar, Granite Counter Tops & Stainless Steel Appliances. Ensuite Washer/Dryer. Spacious Bedroom And Separate Den That Is Perfect For Working From Home. Entertaining Is Effortless With A Beautiful South Facing Outdoor Rooftop Terrace, Designer Decorated Party Room /Lounge Complete With A Full Size Bar & Elegant Fireplace. Bbq Gas Hookup On Balcony. Main Floor Lounge With Flat Screen Tv. Exercise Room. Steps To Beautiful Trails & Parks. Close To Transit, Shopping, Utm Campus, Erindale & Clarkson Go Stations. Easy Access To Highways 403, 407 & Qew. (id:56248)
3294 Klaiman Drive
Mississauga, Ontario
Beautiful Semi-Detached Bungalow with In-Law Suite in prime location! Welcome to this charming and well-maintained semi-detached bungalow with excellent curb appeal, featuring a cozy receiving porch leading into a bright foyer. The main floor boasts gleaming hardwood floors and an open-concept living and dining area, perfect for entertaining. The updated kitchen is bright and spacious with a cozy bright eat-in area. Enjoy three generously sized bedrooms and a full bathroom on the main level, including a principal bedroom with a walk-in closet and a serene view of the backyard. New windows throughout provide abundant natural light. The fully finished basement, with a separate entrance, offers a perfect in-law suite or for extended family, including a living and dining area, kitchen, two additional bedrooms, a 3 piece bathroom, laundry, storage, and a cantina. Outside, the home offers parking for 3 vehicles, a private side yard, a spacious backyard, and a large garden shed for extra storage. Conveniently located in a Family-Friendly Neighborhood within walking distance to public transit, parks, schools, place of workship. Minutes from Shopping, Rec Centre and Major Highways. Extras: Fridge(2), Stove(2), Washer, Dryer, all window coverings and electric light fixtures (exclude main dining chandelier). A perfect home for extended families or rental potential. Move-in ready! (id:56248)
Basement - 3570 Italia Crescent
Mississauga, Ontario
Prime location!! Spacious two bedroom basement apartment! Open concept living room and dining room. Separate bedrooms. Own stacked washer and dryer! Shows 10+++. (id:56248)
19 - 1 Marconi Court
Caledon, Ontario
Clean, professional main floor office with 2-piece bathroom located in Bolton industrial area. Offers two offices and a reception/waiting area. This 600 sqft unit is clean, bright, freshly renovated, and secure. Available in early July. The unit is under MS zoning, but cannabis related business is not allowed. TMI is included in the rent. (id:56248)
Unit A - 116 Medland Street
Toronto, Ontario
Welcome to 116 Medland Street, a spacious 1 bedroom 1 bathroom basement apartment of a charming detached home. The basement level features a high ceiling, an open-concept living and dining area with an ideal working-from-home setup, a 4-piece bathroom a good-sized bedroom with a closet and a laundry set up (shared). The unit offers access to a shared backyard that's enjoyed with the main floor tenants. Located just steps from the Junction and High Park and just minutes to Roncesvalles Village & Bloor West Village means that you're in one of the west end's most sought-after neighbourhoods. Convenient access to Line 2 and easy highway access too! Welcome Home! Includes Utilities and internet Extra. No parking included; however street permit parking may be available! (id:56248)
5 Woodlot Court
Caledon, Ontario
Welcome to your dream custom estate at 5 Woodlot Court, nestled on 2.95 Acres in the prestigious Palgrave community of Caledon. Perfectly situated in a picturesque setting surrounded by mature trees and located on a private cul-de-sac this luxurious bungalow offers the perfect blend of elegance & comfort. As you drive up the long driveway you are immediately greeted by the pristine landscaping & stunning curb appeal, the grand entrance welcomes you and as you step into the foyer, featuring soaring ceilings setting the tone for the exquisite craftsmanship throughout the home. The foyer leads to the sunken Living Room with soaring vaulted ceiling filled with natural light beaming from the gorgeous picture windows, complemented by the cozy 3-way fireplace creating a warm and inviting ambiance. The custom gourmet Kitchen with a skylight boasts high-end built-in appliances, large centre island with breakfast bar, a lovely dining area with floor-to ceiling windows and French doors that open to an expansive upper deck with a hot tub & spectacular view of your very own private greenspace oasis, the perfect spot for enjoying meals outside and/or entertaining alike. The Primary Bedroom is a private sanctuary, complete with its own spa like 6-piece Ensuite. The Main Level also offers a 2nd Bedroom featuring a 3-piece Ensuite and an Office and/or 3rd Bedroom with B/I Furniture & a closet, Laundry Room with Pet Washing Tub, 2-piece Guest Washroom & access to the 3-Car Garage. Ascend to the impressive fully finished above grade walk-out Lower Level and be sure to be impressed. With an open concept layout the impressive Recreation Room is the perfect space for all to gather and relax and offers quick access to the Yard. This Level also boasts a 4th Bedroom, 3-piece Washroom with a Sauna, a 2nd Office, Cedar Walk-In Closet, Wine Cellar, Workshop, & plenty of Storage. More than just a home, this estate offers you, your own private sanctuary! *Custom Built with ICF Construction* (id:56248)
176 Frederick Tisdale Drive
Toronto, Ontario
Experience vibrant living in this sought-after Mattamy community, perfectly situated just steps from 300 acres of lush parkland, shops, schools, TTC/GO transit, sports facilities, and family-friendly events. This modern suite offers stylish upgrades throughout, a spa-like master bath for relaxation, and multiple outdoor spaces to enjoyhost gatherings with a gas BBQ on the patio or take in park views and fireworks from the rooftop terrace. With a weekday shuttle to Downsview Park Station, this location combines convenience, comfort, and exceptional value in the city. Dont miss! Tenant Is Responsible For Snow Showeling And Grass Cutting(Small Area). The house is available from Aug 1, 2025. The pictures are taken before. (id:56248)
6 - 1125 Leger Way
Milton, Ontario
Modern Townhome in Miltons Desirable Ford Neighbourhood - Welcome to 1125 Leger Way, Unit 6 a beautifully maintained 4-bedroom, 3.5-bathroom townhome located in the heart of Miltons highly sought-after Ford neighbourhood. This stylish, move-in-ready home offers the perfect blend of comfort, functionality, and contemporary design ideal for families, first-time buyers, or savvy investors. Enjoy the added convenience of ample storage and a double-car garage with interior access. Step inside to a bright, open-concept layout featuring a versatile main-floor bedroom or office, complete with its own private bathroom perfect for guests, remote work, or multigenerational living. The modern kitchen is equipped with stainless steel appliances, a large island, and a walk-in pantry, making it ideal for both everyday living and entertaining. On the upper level, you'll find three generously sized bedrooms and two full bathrooms. Located just minutes from top-rated schools, parks, shopping, restaurants, and public transit, with quick access to Highways 401 and 407, this home offers unbeatable value in one of Miltons most family-friendly and fast-growing communities. Stylish. Spacious. Smartly Located. This is the one youve been waiting for. Book your private showing today and make this Milton gem yours! (id:56248)
20 Lowes Hill Circle
Caledon, Ontario
Step into this elegantly upgraded semi-detached home, offering approximately 2,000 sq ft of stylish and functional living space in a highly sought-after Caledon neighbourhood.Hardwood floors and pot lights run throughout, creating a warm, upscale atmosphere. The open-concept main floor features a contemporary kitchen with quartz countertops, sleek cabinetry, stainless steel appliances, and a spacious eat-in island perfect for both everyday living and entertaining. The living room is anchored by a striking feature wall with built-in shelving and a fireplace, combining comfort and modern design.Enjoy seamless indoor-outdoor living with a walkout to a private balcony from the dining area, ideal for morning coffee or evening wind-downs.This home offers 3 generously sized bedrooms and 4 bathrooms (2 half), each thoughtfully designed and finished with upgraded quartz countertops for a cohesive, luxurious feel. The primary suite includes its own private ensuite for added comfort.A flexible main-floor space provides the perfect setting for a home office or den. Additional highlights include a dedicated laundry room, direct interior access from the single-car garage, and parking for two additional vehicles on the driveway.Conveniently located near parks, top-rated schools, shopping, and transit, this home effortlessly combines elegance, function, and everyday convenience. (id:56248)
240 Walsh Crescent
Orangeville, Ontario
MANY LISTINGS MENTION THAT THEIR AREA IS "MUCH SOUGHT AFTER"! IN THIS CASE IT REALLY IS A "MUCH SOUGHT AFTER AREA"!!! HOUSES ON WALSH CRESECENT DON'T COME UP VERY OFTEN. WELCOME TO 240 WALSH CRESCENT. A WONDERFUL DETACHED BACKSPLIT PROPERTY FEATURING GREAT CURB APPEAL AND A FANTASTIC LAYOUT. WALK-OUT FROM THE KICHEN TO THE VERY PRIVATE DECK AREA WITH LOVELY GAZEBO. BEAUTIFUL OPEN KICTHEN AND BREAKFAST AREA. GLEAMING HARWOOD IN LIVING AND DINING AREAS. CARPET RECENTLY INSTALLED IN MANY AREAS OF THE HOME. LOWER AREA FEATURES ANOTHER BEDROOM, GAS FIREPLACE AND A ROOMY 3 PEICE WASHROOM. LARGE PRIMARY BEDROOM WITH 4 PEICE ENSUITE. AMAZING EXTRA LARGE BASEMENT THAT SEEMS TO GO ON FOREVER. SECOND STORAGE AREA IN BASEMENT. DON'T MISS THIS OPPORTUNITY TO OWN THIS WONDERFUL PROPERTY. (id:56248)
1809 - 70 Absolute Avenue
Mississauga, Ontario
Beautifully Furnished 2-Bedroom, 2-Bathroom Condo Bright, Spacious, and Move-In Ready!This immaculate unit features 9 ceilings and a functional layout with a walkout to the balcony from both the living area and bedroom. Enjoy the extended kitchen cabinetry with under-cabinet lighting, perfect for modern living.Ideally located within walking distance to Square One, the library, Living Arts Centre, and a variety of fine dining options. With major highways just minutes away, this home offers both convenience and luxury.Just move in and enjoy nothing needs to be done. A must-see property, meticulously maintained! (id:56248)
4901 - 430 Square One Drive
Mississauga, Ontario
Sunlit Sophistication - The Daylight Model 430 Square One Dr, Unit 4901, Mississauga. Welcome to Avia, where contemporary design & everyday comfort meet in the vibrant core of Mississauga's Parkside Village. A brand-new, never-lived-in 1-bedroom suite that offers the perfect blend of modern style, smart functionality, & tranquil charm. Bright, Airy, & Inviting: Perched on the 49th floor, this thoughtfully crafted suite is bathed in natural light thanks to expansive windows & open-concept layout. The seamless flow between the living, dining, & kitchen areas creates a welcoming atmosphere that's ideal for both quiet solitude & casual entertaining. Modern Kitchen Excellence: The sleek, gourmet kitchen is equipped withfull-sized stainless steel appliances-including a fridge, stove, dishwasher, and microwave-and iscomplemented by clean, modern finishes that elevate the space. Your Private Outdoor Escape: Step out onto your private balcony to enjoy serene views & fresh air. Whether it's your morning coffee or a quiet sunset, this space offers the perfect urban retreat. Suite Highlights: Brand-New, Never-Occupied 1-Bedroom Condo.Open-Concept Living W/Flowing Design. Gourmet Kitchen With Stainless Steel Appliances. In-Suite Laundry For Everyday Ease. Private Balcony With Peaceful City Views. 1 Underground Parking Spot & 1Storage Locker. High-Speed Internet Included In Rent. Resort-Inspired Building Amenities: Fully Equipped Fitness Centre. Stylish Party Room & Media Lounge. Outdoor Terrace W/Seating & Social Spaces. 24-Hour Concierge & Secure Entry. Unmatched Urban Convenience: Live steps from everything: Square One Shopping Centre, Sheridan College, Mohawk College, Celebration Square, & the Living Arts Centre. Surrounded by trendy cafes, restaurants, nightlife, & cultural venues, you'll enjoy an exciting lifestyle witheverything at your fingertips. Plus, effortless commuting with quick access to Highway Highways 401, 403, QEW, and the Mississauga Transit Hub. (id:56248)
468 Sparling Crescent
Burlington, Ontario
Welcome to 468 Sparling Cres in desirable Longmoor! ! A rare and incredible opportunity in a highly sought-after neighbourhood! This fully updated 3+1 bed/ 2 bath, updated raised ranch sits on one of the largest lots in the area, and offers stylish, functional living both inside and out. The open concept main floor offers the perfect space for entertaining with the brand new kitchen with SS appliances and quartz counters, as well as an island with breakfast bar seating for 3. Beautiful Brazilian cherry hardwood flooring throughout the entire main floor. Walkout to the MASSIVE raised composite deck with a view overlooking the entire backyard - perfect for summer BBQ's! The fully finished basement with family room and full kitchen offers a great space for the whole family, as well as an extra bedroom and bath with oversized glass shower - Perfect for in-law potential. Two walkouts for easy access to the yard. The backyard is offers endless potential - tons of room for a swimming pool for those hot summer days, or a skating rink in winter, or even vegetable gardens! Walk to Appleby Village, Longmoor Park, Nelson Arena & Pool. This home truly has it all! (id:56248)
9256 First Line
Milton, Ontario
Nestled on a vast 10-acre lot and bordered by serene conservation lands, this exceptional estate presents an unparalleled opportunity for multi-generational living or significant rental income potential. This expansive residence offers a harmonious blend of privacy and versatility, designed to accommodate a large family or multiple tenants with ease. At the heart of this remarkable home is a stunning gourmet kitchen, featuring sleek quartz countertops, high-end stainless steel appliances, and a spacious island with a built-in dining table, ideal for family gatherings or entertaining. Skylights and floor-to-ceiling windows flood the space with natural light, while soaring vaulted ceilings and exposed wood beams create an inviting atmosphere that combines rustic charm with modern elegance. The main living area includes a luxurious primary suite with, walk-in closet, a spa-like six-piece ensuite, offering double sinks, a freestanding soaking tub, and an expansive shower. But the true gem of this property lies beyond the main house: four self-contained suites, each with private bedrooms, living/dining areas, kitchens or kitchenettes, bathrooms, and laundry facilities. These fully-equipped suites are perfect for multi-generational living, offering private, independent spaces while maintaining the convenience of being under one roof. These suites present a tremendous opportunity. Recent updates, including new windows (2022), a new roof on the addition (2022), and updated furnaces and central air conditioning (2020), ensure the property is move-in ready and low maintenance. With a three-car garage and a driveway that can hold 50+ vehicles, parking is never an issue. Enjoy easy access to Highway 401 and a quick commute to nearby amenities. This estate is truly a rare find, offering exceptional flexibility and endless potential. A must-see! (id:56248)
338 Adams Court
Orangeville, Ontario
Largest Lot on the Street!! Over a 1/4 Acre! Massive Backyard with Inground pool, fully fenced, opens up many opportunities. Come By And See It For Yourself. Fantastic Property in a very Quiet Area. Well Maintained Home that has a lot to offer. Large lower Family area, large bedrooms, updated kitchen w/walkout and pot lights. Very comfortable home. Newer Flooring in lower area. Lots of storage space with large basement .Newer Roof -2022, Hot Water on Demand System, Newer Water Softener with Filtration System, recently paved driveway. natural gas in range/stove/outside BBQ. No Rental Equipment. (id:56248)
2357 Kwinter Road
Oakville, Ontario
A beautifully renovated family home in the heart of Westmount, Oakville. This 4+1 bedroom, 4 bathroom home offers 2,840 square feet of above grade living space plus a fully finished basement, a thoughtful layout with generous room sizes and elegant finishes throughout. The main floor boasts an open-concept living and dining area with hardwood floors and a cozy fireplace. The kitchen has quartz countertops, updated appliances, a new island, and a walk-out to the backyard. Upstairs, the spacious primary bedroom includes a walk-in closet and a 5-piece ensuite. Three additional bedrooms, all with hardwood flooring and large closets, complete the second level along with a second 4 piece bathroom. The fully finished basement extends the living space with an extra flex room/office, spacious family room/media room, electric fireplace, and a 3-piece bathroom, on top of all the storage areas. Enjoy the backyard with a stone patio, fenced yard, and a pool - perfect for summer entertaining. Located on a quiet street close to schools, parks, shopping, the hospital, and transit. (id:56248)
Upper - 274 Viewmount Avenue
Toronto, Ontario
Located just steps from Glencairn Station, this bright and spacious 3-bedroom, 3-bathroom home offers comfort and convenience in a prime location! The main level features a welcoming foyer with a closet, a generous living room, and a formal dining room. The large eat-in kitchen boasts ample cabinetry, and Plenty of Space for family meals. A cozy family room with sliding doors leads to a fully fenced backyard, perfect for outdoor enjoyment. A convenient 2-piece powder room completes this level. Upstairs, the expansive primary bedroom includes a walk-in closet, large windows, and 4-piece ensuite. Two additional spacious bedrooms, each with closet and windows, share a well-appointed 4-piece main bath. The lower level offers a shared laundry area. Parking is available for two cars on the driveway, plus one in the attached garage. Don't miss this well-kept home in a fantastic location! (id:56248)
63 - 5 William Jackson Way
Toronto, Ontario
Live at Lake & Towns by Menkes - 659 Sqft 2 Bedroom And 1 Bathroom Town House. Open Concept Living / Dining Room, Modern Kitchen With New Appliances. One Underground Parking Included.Located in the New Toronto neighbourhood in Toronto Down the street from Lake Ontario Walking distance to Humber College-Lakeshore Campus. 5 minute drive to Mimico GO Station.Close access to the Gardiner Expressway & Highway 427. 8 minute drive to Long Branch GO Station. 8 minute drive to CF Sherway Gardens Short commute to Downtown Toronto Close to shops, restaurants and schools Nearby parks include Colonel Samuel Smith Park, Rotary Park and Prince of Wales Park (id:56248)
213 - 1808 St Clair Avenue W
Toronto, Ontario
$1000 First Months Rent if leased by July 1st!!! Experience modern city living at its best in this stylish 2-bedroom condo at Reunion Crossing, 1808 St. Clair Ave West. Featuring an open-concept layout, a sleek kitchen with quartz countertops and stainless steel appliances, and bright bedrooms with large windows, this unit offers both comfort and function. Enjoy a private balcony, ensuite laundry, and access to top-tier amenities including a 24/7 gym, rooftop terrace with BBQs, and vibrant social spaces. Perfectly located near The Junction, Corso Italia, and The Stockyards, with the streetcar at your doorstep and walkable access to shops, cafes, and restaurants. (id:56248)
528 - 5233 Dundas Street W
Toronto, Ontario
Welcome to this beautifully maintained condo offering 2 spacious bedrooms plus a versatile den and 2 full bathrooms in the heart of the Islington-City Centre West community. This bright and functional layout is perfect for professionals, small families, or downsizers seeking convenience and modern living. Enjoy a sleek kitchen, open-concept living and dining space, and large windows that invite plenty of natural light. The primary bedroom features an ensuite bath and generous closet space. The additional den is ideal for a home office or guest room. Located just steps from Six Points Park (1-minute walk) and Greenfield Park (8-minute walk), you'll love the balance of green space and urban convenience. With street-level transit only a 2-minute walk away, commuting is a breeze. Close to shopping, dining, schools, and easy highway access.This is urban living with everything at your doorstep, don't miss out! (id:56248)


