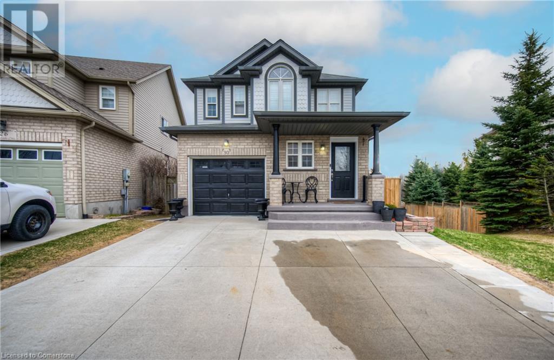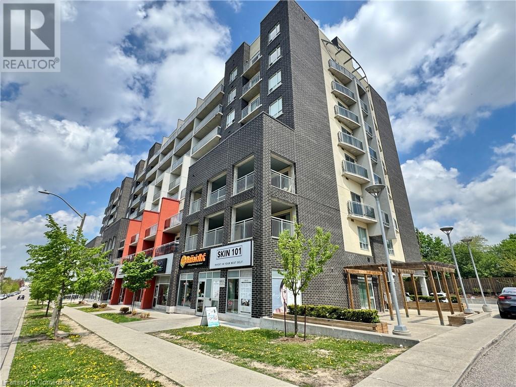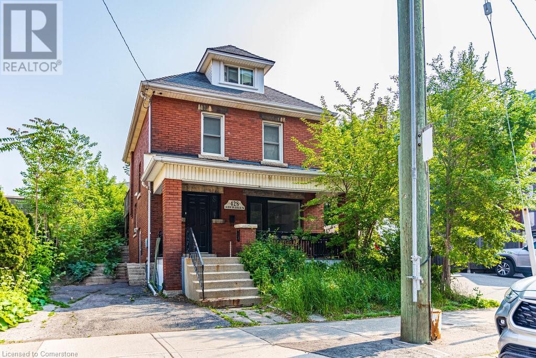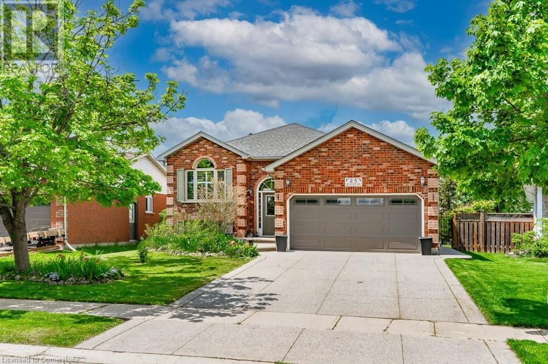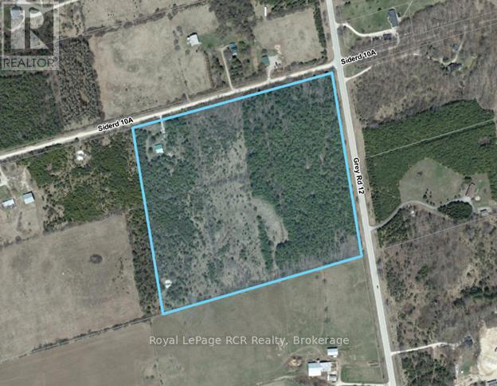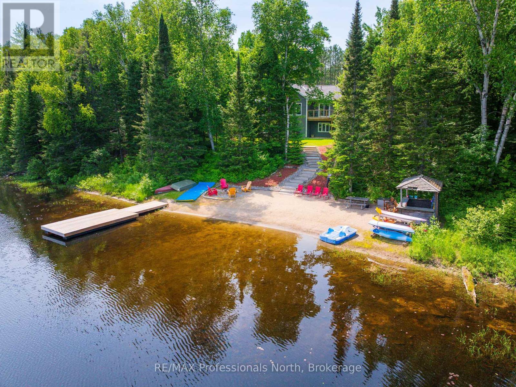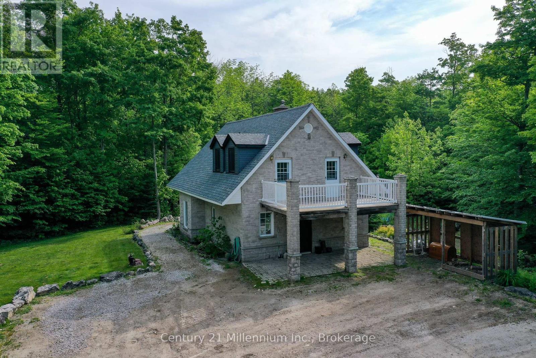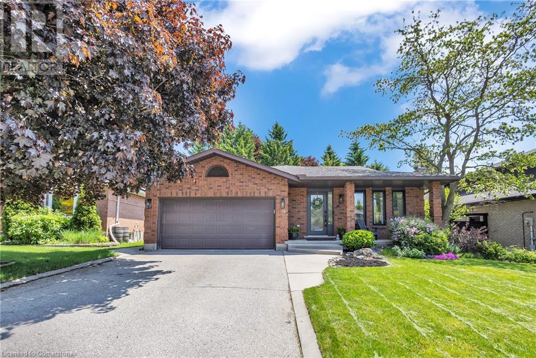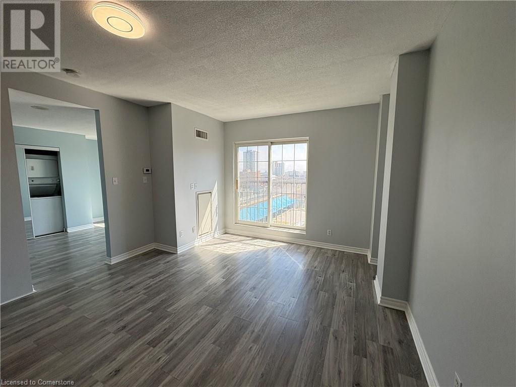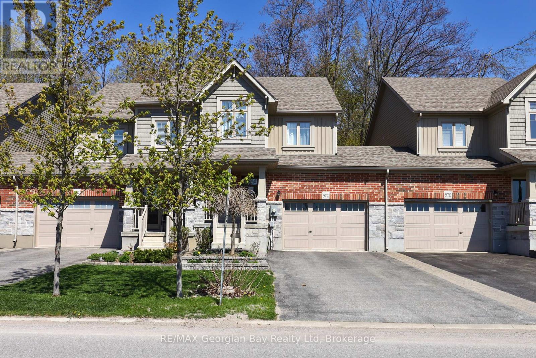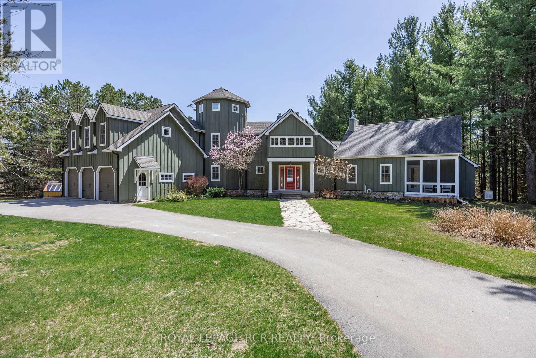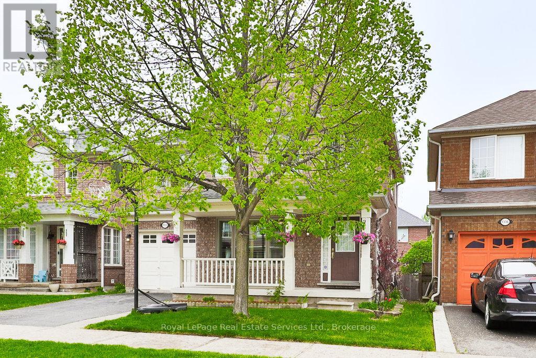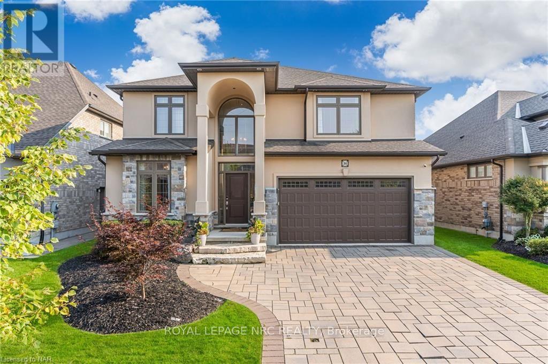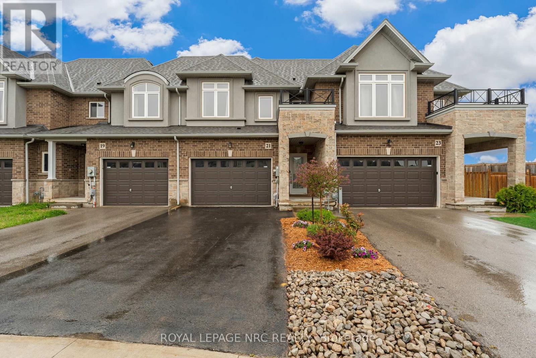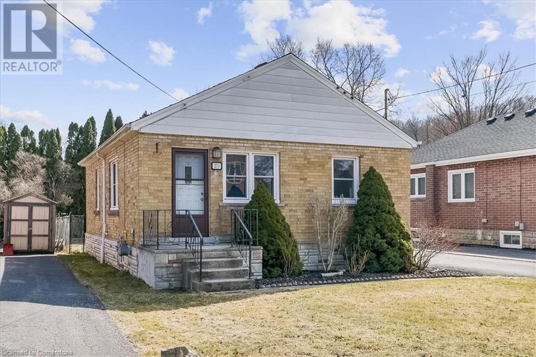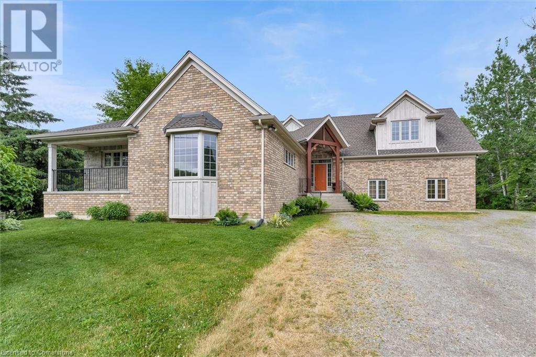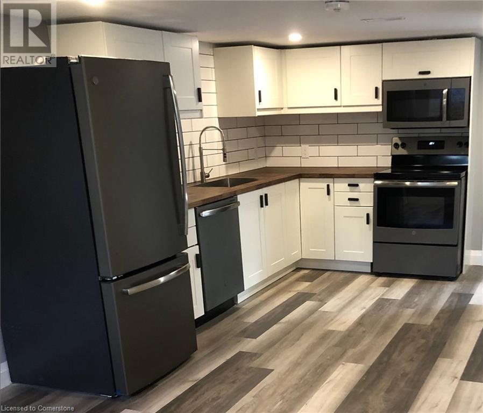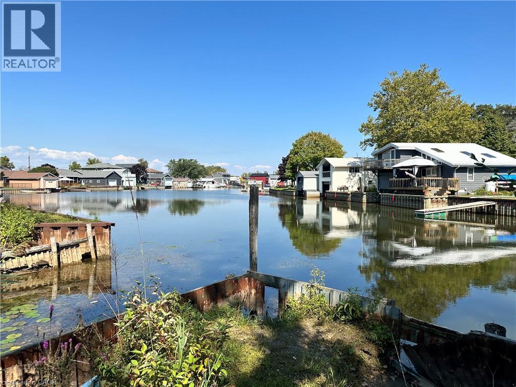30 Everglade Crescent
Kitchener, Ontario
Welcome home to 30 Everglade Crescent. Located in the well sought after Laurention Hills/Country Hills West area this Premium Pie shaped lot backs onto a beautiful Green belt with water feature and no direct neighbours on one side. This stunning 2 story home offers several upgrades through out including, carpet free main floor living, new light fixtures, California shutters on windows, Granite counter tops on three of the the four bathroom vanities, updated kitchen cabinets, backsplash and quartz counter tops. Fresh paint throughout, updated stairs to basement as well as updated laundry room area. The main floor offers plenty of room for entertaining in its open concept kitchen, living and dining room area paired with a spacious deck to enjoy the peace and quiet of the greens space out back. The second story offers a large primary bedroom with walk in closet and 4 piece ensuite bath as well as 2 additional bedrooms and second 4 piece bath. The fully finished basement is perfect for those looking for a rental income or mortgage helper option. It includes a spacious living/bedroom area with 3 piece bath and bonus sunroom/3 season room attached. With a separate entrance and poured concrete stairway leading down the side of the house for private access. The updated driveway has ample parking space for 3 vehicles and 1 garage space as well as new light features for safety. This property is located minutes from HWY 7/8 for quick access to the 401 as well as shopping centers, public transportation and several school systems. This property will not disappoint! call today to book your private showing. (id:56248)
280 Lester Street Unit# 216
Waterloo, Ontario
Ideal Investment for Students and Parents! Spacious 3-Bedroom, 2.5-Bathroom Condo in Sage V, perfectly located in the heart of the University District—just steps from the University of Waterloo and Wilfrid Laurier University. This fully furnished, turnkey unit is move-in ready and comes complete with TVs, beds, desks, sofa etc. The modern eat-in kitchen features granite countertops, a center island, and stainless steel appliances including a fridge, stove, rangehood, dishwasher, and microwave. The main bathroom includes a stacked washer and dryer for added convenience. Each bedroom is fully furnished with a double bed, desk, chair, and end table. The bright, open-concept living space connects to a huge balcony—ideal for relaxing or socializing. Enjoy exceptional building amenities, including a spacious study lounge and a fully equipped fitness room. Located just steps from campus, public transit, restaurants, parks, and all amenities. This is a must-see unit—perfect for students or as an income-generating property! (id:56248)
429-439 Lynx Lake Road
Huntsville, Ontario
A double lot of 24 acres featuring a charming, small, custom house built by the original owners, a cement block, heatable workshop with root cellar, a small barn with a full basement, and a winterized one-bedroom, one-bathroom cabin for guests or for use as a rental unit or mortgage helper. Ideal for a hobby farm, rural retreat, recreational property, home industry, artisan studio, bed & breakfast, etc. House is heated by a wood furnace & forced air. There is some lake frontage on Lynch Lake. (id:56248)
428 Aberdeen Avenue
Hamilton, Ontario
Kirkendall Mixed Use Live/Work opportunity. C2 Neighborhood Commercial Zoning permits a multitude of Uses including Retail, Office, Artist Studio, Personal Services, Restaurant, Craftsperson Shop, Catering +++. Main Floor offers 3 office rooms plus full bath. Upper unit with separate entrance is a two floor apartment with large living room, eat in kitchen, third floor bedroom and large rear deck. Basement with separate entrance offers additional space + laundry. Covered front porch, backyard and private side drive for 2 cars round out this unique offering. Short walk to Locke South, Escarpment Trails and Stairs and easy access to 403 and mountain access. (id:56248)
25 Hyslop Drive
Caledonia, Ontario
Welcome to 25 Hyslop Drive, a beautifully maintained raised ranch in the heart of family-friendly Caledonia. Located on a quiet street just minutes from schools, parks, and everyday amenities, this home combines small-town charm with functional, modern living. This unique layout features a bright and open main level with large windows that flood the space with natural light. The upper level includes a spacious primary bedroom with oversized closets and easy access to the main bath. Downstairs, you’ll find two additional well-sized bedrooms, perfect for kids, guests, or a home office, along with a full bathroom and cozy family room. Step outside to your own private retreat — a fully fenced backyard with a stunning in-ground pool, heated by solar panels & perfect for summer entertaining and weekend relaxation. The mature landscaping and large patio area create the ideal outdoor escape. Additional highlights include a double-car garage with inside entry, a double-wide driveway, central A/C, and great storage throughout. Whether you're upsizing, downsizing, or simply looking for a move-in ready home in a welcoming community — 25 Hyslop Drive delivers. (id:56248)
585250 Sideroad 10 A
Grey Highlands, Ontario
26 acres with a rustic 1150 square foot bungalow with full walkout basement. There is a detached garage 12x20. It is a corner lot and wooded in multiples species of both hardwood and softwood. This property would make a good full-time home, recreational property or future hobby farm. (id:56248)
7 Isabella Island
The Archipelago, Ontario
Look no further! You have found your Georgian Bay Gem on Isabella Island in the Parry Sound District. 1.6 acres of privacy. 320 feet of water frontage. 3 bedroom, tastefully finished cedar cottage sitting nicely perched to over look your sunset paradise. Additional space for guests w/ bunkie w/ 2 bunk-beds & hydro, down by the waters edge. Looking to warm up on a rainy day? There's an additional structure for potential sauna. A multi- tiered property w/ many sitting areas & fire pit area to entertain. Large picturesque windows bringing in plenty of light. Vaulted ceilings, wood flooring, ceilings & walls. Open concept, laundry area & workshop/storage room. Walk out to deck & fabulous view while taking in the fresh air breeze. 2 water filters w/ sediment & carbon filter w/ UV light). Metal roof for low maintenance. The closet marina is just a minute away for convenience yet your privacy remains. Did you forget the milk? Have a last minute craving? The combination of the boat ride & drive to the store is likely less than your suburbia drive.2 Hard packed sand beaches & deep water at the docks for diving in. Septic is completed for 4 bedrooms for potential addition. Do a little rock climbing w/ your very own rock wall adding extra privacy & expansive view. Join the South Channel Association for some added fun. Enjoy the luxury of seemingly endless boating, fantastic fishing, fresh water swimming & exploring the 30,000 islands that Georgian Bay has to offer from your door step. Just a couple minute boat ride or 5 minute car ride to a kids camp & town for sailing schools, theatre of the arts, market, restaurants, summer college/courses, shopping & so much more. The dock slip has been paid for the year. Just pack up and enjoy this turn key cottage almost immediately! (id:56248)
579 Rochester Lake Road
Perry, Ontario
Welcome to Pine Lane Retreat. Your serene escape, nestled along a red pine-lined laneway on the shores of a peaceful, non-motorized lake. Set on 6.3 beautifully wooded acres, this property offers the perfect blend of privacy, relaxation, and outdoor adventure. This charming home or four-season cottage, built in 2016 with ICF and superior construction materials, features an open-concept living space with soaring pine-lined cathedral ceilings, a spacious kitchen with a centre island and prep sink, and large windows that flood the space with natural light. The main-floor master suite includes a walk-in closet and a luxurious ensuite with dual sinks. Three additional guest bedrooms and a flexible room ideal for a gym or home office ensure space for everyone. Step outside lower level to the hot tub, then follow the granite steps down to a private, hard-packed sandy beach complete with a tiki hut and lakeside fire pit perfect for quiet afternoons or evening gatherings. Enjoy swimming, paddling, fishing, or simply unwinding by the waters edge. For the adventure seekers, the nearby Seguin Trail offers access to snowmobiling and ATVing. A 32' x 28' heated and insulated garage provides ample room for vehicles, tools, and recreational gear. Whether you're looking for a family getaway or a full-time haven, this incredible package delivers a quiet, relaxing, and picturesque lifestyle. (id:56248)
204495 Highway 26
Meaford, Ontario
Your Private 19-Acre Oasis Awaits! Nestled midway between Meaford and Owen Sound, this secluded 2-bed, 2-bath, 1,500 sq ft home with loft is the perfect retreat from city life. Set back over 600 feet from Highway 26, a steel gate welcomes you to a beautifully landscaped property surrounded by mature trees. Originally a 3-bedroom, the flexible layout offers conversion potential. Enjoy spring blooms in the manicured gardens, unwind in the BBQ gazebo, or gather around the ski-inspired fire pit. The property features two powered outbuildings: an insulated garage/workshop and a separate tractor shed. Built in 2005, the open-concept home offers wood heating and a new dual-zone mini-split heat pump. Upstairs, two loft bedrooms open onto a private deck with tranquil forest views. Extensive trails make exploring easy ideal for hiking, ATVs, or snowmobiles. With a new roof, multiple patios, and expansive lawns, this unique cement stone home is the ultimate private escape. (id:56248)
34 Daimler Drive
Kitchener, Ontario
The secret to longevity might just be found in your own all-season backyard oasis! With a hot tub, cedar barrel sauna, and a cold shower, this home offers the ultimate spa experience — one your friends and neighbours will never want to leave. This exceptionally well-built, all brick custom backsplit features two primary bedrooms, each with its own walk-in closet and ensuite — ideal for multigenerational living or hosting guests in comfort and privacy. The thoughtful layout includes striking epoxy flooring throughout the entrance, powder room, kitchen, and casual dining area. The formal living and dining rooms, finished with elegant engineered hardwood, offer a refined space perfect for special occasions and entertaining. From the kitchen and informal dining area, enjoy a view overlooking the spacious family room, complete with a wood-burning fireplace — perfect for cozy evenings. Step directly from here into your private backyard retreat. Adjacent to the family room is one of the primary bedrooms with an ensuite featuring a relaxing shower and jet tub. Upstairs, you'll find three additional generously sized bedrooms, including a second primary suite with its own ensuite, plus a shared 4-piece bathroom. Movie lovers and gamers will fall in love with the basement, which boasts a large recreation room ready for entertainent systems and gaming setups with a 138'' screen. You’ll also find a fifth bedroom, a laundry room, and a storage area. To top it all off, the heated double-car garage with polyaspartic epoxy flooring is a man cave like no other — a truly standout feature! This is the home that just keeps on giving — a rare gem located in one of Kitchener’s most desirable neighbourhoods. Lackner Woods is loved for its trails, great schools, and unbeatable location with quick access to Highway 401, Cambridge, and Guelph via scenic backroads. This is the perfect home in the perfect area — don’t miss your chance! (id:56248)
276 Dunsmure Road Unit# 48
Hamilton, Ontario
Welcome to The Lawson Towns – a brand-new collection of 2 and 3-bedroom stacked townhomes located in Hamilton’s historic district. These modern homes offer bright, open-concept layouts, each featuring a private balcony or fenced backyard for your personal outdoor space. Designed with comfort and convenience in mind, each unit includes a high-velocity HVAC system for consistent climate control, high-quality finishes, contemporary design, a dishwasher, vented over-the-range microwave, and in-suite laundry. Bell high-speed unlimited-use internet is included, with optional cable and phone packages available. Outdoor parking is available, with electric vehicle parking in the works. Ideally situated near public transit routes, McMaster University, Mohawk College, Hamilton’s hospitals, Highway 403, and the QEW, commuting is a breeze. Residents will also enjoy close proximity to Tim Hortons Field, Ottawa Street’s vibrant mix of restaurants, cafes, and shops, and the beautifully landscaped grounds surrounding the community. Just steps from Gage Park, you’ll have access to its iconic fountain, greenhouse, museum, sports facilities, and playground. Discover more than just a place to live at The Lawson Towns – experience a community designed to complement your lifestyle. Some photos have been virtually staged. Secure your townhome today and enjoy the best of Hamilton living. (id:56248)
734 Cook Crescent
Shelburne, Ontario
Welcome to 734 Cook Crescent! Step into comfort and style in this beautiful 3-bedroom, 2.5-bathroom freehold townhome. Thoughtfully designed for modern living, this home offers a spacious open-concept main layout that seamlessly connects the living, dining, and kitchen areas — perfect for family life and effortless entertaining. Enjoy the benefits of carpet-free living, enhanced by neutral tones and elegant pot lights throughout. A convenient main floor powder room adds function, while the bright and airy interior creates an inviting atmosphere. Upstairs, you will find the generous primary suite featuring a private ensuite bathroom with soaker tub and separate shower for your comfort and convenience, along with another full bathroom shared by two other good-sized bedrooms. The full-sized unfinished basement presents an exciting opportunity to create a personalized space that suits your unique lifestyle. Ideally located in a friendly, sought-after neighbourhood close to parks, schools, and rec centre. This home is an exceptional opportunity for buyers looking to combine comfort, quality, and value. Don’t miss your chance to call this property your new home — book your private showing today. (id:56248)
135 James Street S Unit# 804
Hamilton, Ontario
Welcome to Unit #804 at 135 James Street South – Chateau Royale, Hamilton Experience the perfect blend of style, comfort, and location in this 1-bedroom condo situated in the heart of downtown Hamilton. Boasting a Walk Score of 100, this residence is ideally located at the corner of Herkimer andJames St. S., placing you just steps away from John St. S., James St. N., Hess Village, and a short walk to LockeStreet’s vibrant dining, boutique shops, and antique treasures. Enjoy a stroll to the city’s renowned Art Crawl, indulge in local cuisine, explore the farmers' market, or relax with a Sunday morning coffee—all just outside your door. For healthcare professionals, St. Joseph’s Hospital is only a few minutes' walk away. And for commuters, the Hamilton GO Station is right next door—step off the train and into your home in minutes. Chateau Royale offers top-tier amenities including: A rooftop terrace with BBQs, Fully equipped fitness center, 24-hour concierge service, 24-hour video surveillance for peace of mind This 8th-floor unit features an open-concept layout with large windows that bathe the space in natural light while offering stunning views of the city. The bedroom comfortably fits a queen-sized bed, and the unit includesa 4-piece bathroom with plenty of counter space and cabinets underneath and convenient in-suite laundry. Don’t miss your opportunity to live in one of Hamilton’s most desirable condo buildings—luxury, convenience, and urban living all in one place. (id:56248)
276 Dunsmure Road Unit# 42
Hamilton, Ontario
Welcome to The Lawson Towns – a brand-new collection of 2 and 3-bedroom stacked townhomes located in Hamilton’s historic district. These modern homes offer bright, open-concept layouts, each featuring a private balcony or fenced backyard for your personal outdoor space. Designed with comfort and convenience in mind, each unit includes a high-velocity HVAC system for consistent climate control, high-quality finishes, contemporary design, a dishwasher, vented over-the-range microwave, and in-suite laundry. Bell high-speed unlimited-use internet is included, with optional cable and phone packages available. Outdoor parking is available, with electric vehicle parking in the works. Ideally situated near public transit routes, McMaster University, Mohawk College, Hamilton’s hospitals, Highway 403, and the QEW, commuting is a breeze. Residents will also enjoy close proximity to Tim Hortons Field, Ottawa Street’s vibrant mix of restaurants, cafes, and shops, and the beautifully landscaped grounds surrounding the community. Just steps from Gage Park, you’ll have access to its iconic fountain, greenhouse, museum, sports facilities, and playground. Discover more than just a place to live at The Lawson Towns – experience a community designed to complement your lifestyle. Some photos have been virtually staged. Secure your townhome today and enjoy the best of Hamilton living. (id:56248)
972 Cook Drive
Midland, Ontario
HERE'S WHY 972 COOK COULD BE YOUR NEXT MOVE: **A PRIMARY BEDROOM THAT'S ACTUALLY PRIMARY** roomy, bright, and spacious perfect for winding down or hitting snooze a few extra times**ROOM FOR THE CREW**3 bedrooms and 2.5 bathrooms mean everyone gets their space (and no lineups for the shower)**MOVE-IN READY**--like actually-- fresh, clean, and waiting for your couch and coffee maker. No renos, no headaches**COZY MEETS COOL**forced-air gas heat and central air keep things just right, year-round. Plus, inside garage access for snowy days**BUILT IN 2015 AND DESIGNED FOR NOW**a modern layout with thoughtful details, just unpack and enjoy! (id:56248)
428510 25th Side Road
Mono, Ontario
Welcome to "Ash Croft" set on 47 acres with stunning views, manicured grounds, 2.5 km of groomed hiking trails, bubbling spring stream and the most amazing lookout overlooking Sheldon. Enter through the shady tree-lined driveway that brings you to the circular entrance which introduces you this architectural home nestled perfectly in it's private surroundings. Enter and instantly be greeted with a grand foyer leading into the Great Room with a 2 sided efficient wood burning fireplace, 18ft beam ceilings and full south facing window walls bringing in the beauty of outside. The gourmet kitchen boasts granite countertops, center island, pantry, large dining area with walk-out to deck and yard. The main floor private primary retreat is a dream w/views of the backyard, separate living, separate sitting area w/ walk out to deck, 5 pc ensuite, laundry area and a galley of closets & storage space, In floor heating and a private Muskoka sun porch. You could not want for more! The second floor features 2 bedrooms (one with a deck), loft area overlooking the great room perfect for an office space. The third level Turett is an ideal yoga space, 2nd office or play area. Hardwood flooring main, second and third level 2025, all new light fixtures and ceiling fans 2025, updated 2nd floor and main floor washrooms 2025, new hardware throughout home 2025, ceilings, walls and trim painted 2025, kitchen cabinetry professional sprayed 2025, Driveway 2023, Roof, 2016, Furnace/AC 2016, *Taxes Reflect Manage Forest Incentive Program* Mono Ontario known for its spectacular landscape of the Niagara Escarpment, rolling hills, and vibrant villages. Mono offers breathtaking views and abundant recreational opportunities. The Bruce Trail, Mono Cliffs Provincial Park, Sheldon Creek. Local Dining such as Mrs.Mitchell's, The Good Hawk, The Globe Restaurant, Black Birch and local stores such as Rosemont General Store, Hockley Village General Store, Sheldon Creek Dairy and Breedon's Maple Syrup. (id:56248)
1332 Sagewood Crescent
Oakville, Ontario
Fabulous 3 bedroom Mattamy built home located on a quiet family friendly crescent in desirable West Oak Trails. Great open concept floor plan with kitchen overlooking eat-in area and spacious family room with custom bay window. 2.5 bathrooms and 3 bedrooms including a spacious primary with walk-in closet and a 4-piece ensuite. Other features include hardwood flooring, wooden plantation shutters, premium metal roof (approx 2018), upgraded triple pane windows (approx 2018), gas furnace and owned tankless hot water tank (approx 2019). Great curb appeal with covered porch, attached garage with inside entry and a fully fenced back garden with ideal sun exposure. (id:56248)
14 Tuscany Court
St. Catharines, Ontario
Located in a quiet cul-de-sac and set among an array of stately homes, 14 Tuscany Court is sure to impress! From the pristine interlocking driveway with decorative edging, to the portico entrance, attention to detail is evident throughout. Hand-scraped engineered hardwood flooring, custom chandeliers set in decorative medallions and strategically set pot lights. So much natural light streams in from the many windows, giving the home a bright and airy feeling. Formal living and dining rooms, ideal for entertaining. The chef's kitchen is a dream with its large centre island, custom cabinetry, state-of-the-art appliances and butler's pantry. Relax in the spacious family room with focal gas fireplace or walk out into the sunroom, with another fireplace and enjoy your backyard views all year round! Main floor laundry in mudroom off garage. Step out into the gorgeous backyard oasis with fibreglass pool, installed this year, heated and beautifully lit at night so that you can enjoy a swim at any time! So much room to soak up the rays and plenty of green space to play soccer with the kids. Barbeque in style or sit at the outdoor bar and enjoy a glass of local wine. The second storey showcases a large landing and four bedrooms, two of which are primary suites! The main primary bedroom is complete with stunning 5-piece ensuite and walk-in closet. The second primary is spacious with a 3-piece ensuite. The other two bedrooms share a jack and jill bath that has the upper laundry. The basement is extremely bright and does not feel like a basement at all! Huge rec room with mood lighting, gas fireplace with custom mantle and built-ins and kitchenette/bar. Enjoy great parties here! Your guests can stay in the private guest bedroom with 3-piece bath. Gym and music rooms can be used as home offices. This home checks so many boxes, offering comfort, style, luxury.... home! (id:56248)
21 Pinot Crescent
Hamilton, Ontario
Fantastic 2-storey townhome in Stoney Creek! Open plan main-floor showcasing updated kitchen with centre island with pendant lighting, pot lights and granite countertops with updated backsplash. Dining room overlooks the family-friendly fenced-in backyard and has a patio door for easy access. Tastefully finished living room with corner gas fireplace and hardwood flooring. Guest bath off the main hallway. The second floor showcases an oak staircase with railing and has new flooring throughout the 3 bedrooms and landing. Beautiful primary bedroom overlooking the quiet streetscape has walk-in closet and 3-piece ensuite bath. Second and third bedroom are a great size and share a 4-piece family bath. Laundry is conveniently located on this bedroom level. The basement is unspoiled and has ample storage and a bathroom rough-in. Backyard has no back neighbours and has a cute patio space for dining al fresco. Great location with St. Gabriel Catholic Elementary School within walking distance, a great park for the kids and easy highway access! Convenient shopping and amenities just minutes away! (id:56248)
39 Eight Mile Point Road
Oro-Medonte, Ontario
One-of-a-kind Lake Simcoe property with 100 feet of frontage on the exclusive Eight Mile Point. An architectural gem offered for the first time in over 43 years! This lovingly maintained four-bedroom, four-bathroom family cottage is a must-see. Featuring a modern design with an open-concept layout, the home offers a spacious and airy atmosphere, enhanced by large floor-to-ceiling windows that showcase breathtaking sunrises. The galley kitchen opens into the family room, complete with a new quartz countertop and breakfast bar perfect for casual dining. The living and dining areas feature vaulted ceilings and an oversized skylight, providing a bright and welcoming space ideal for entertaining family and friends. A wood-burning fireplace adds warmth and charm, while multiple walkouts from the dining and living rooms lead to expansive outdoor areas. The lower-level family room boasts heated floors, a built-in entertainment unit, and a convenient Murphy bed ideal for guests. The tiered property gently slopes toward the lake, where a spacious deck offers even more room for lakeside entertaining. Located just 1 hour and 20 minutes from Toronto, and only 10 minutes to Orillia and 20 minutes to Barrie. Close to golf courses, restaurants, and shopping, this property combines tranquility with convenience. (id:56248)
273 Bowman Street
Hamilton, Ontario
Welcome to 273 Bowman Street, located in Ainslie Wood East! Nestled on a quiet, scenic street just minutes from McMaster Hospital and University, shopping, restaurants, public transit, major highways, and all amenities. This beautifully maintained 2-bedroom, 2-bathroombungalowoffers the perfect blend of comfort, convenience, and potential. Whether you're an investor, first-time buyer, or downsizer, this move-in ready home is a fantastic opportunity in one of Hamilton’s most desirable neighbourhoods. Step inside to a bright and spacious living room filled with natural light, leading to two bedrooms along with a main floor 4-piece bathroom. The newly renovated lower level adds exceptional flexibility—ideal for extended family, entertaining, and rental income potential with access to a side entrance. The lower level has a 3-piecebathroom and windows allow for natural sunlight. Walk out to your own private backyard oasis, backing onto a peaceful church lot with mature trees—perfect for relaxing, gardening, or entertaining. Additional features include a detached garage, a newer furnace and air conditioner (both less than 10years old). Come see what makes this home so special (id:56248)
635 Millgrove Side Road
Waterdown, Ontario
Welcome to 635 Millgrove Side Road, Waterdown. Custom built in 2011, this beautifully designed dream home on a spacious lot offers luxury main floor living in a beautiful country-like setting. As you enter the foyer you immediately notice the spacious open concept nature of this home highlighted by the vaulted ceilings throughout the main floor. The large eat-in kitchen features a breakfast bar, huge pantry, stainless steel appliances, built in dishwasher & gas stove. Off the kitchen, you have a dining area with a walkout to the stunning back yard as well as a massive living room perfect for entertaining guests as well as a private front porch. The main floor also features a master bedroom with crown moulding, large windows, a walk-in closet & a stunning 4-piece en-suite with over-sized jacuzzi tub. The 2nd floor has 2 large bedrooms, as well as loft space with tons of storage. The lower level features a recroom, tons of storage & an additional living space awaiting your finishing touches. Outside, this home truly shines with a huge treed lot, cedar deck, separate pergola, tons of green space, large 2+ car garage and work space with lots of room for equipment storage! No detail has been left out: Heated basement floors, California shutters, air exchange system, cat 5 internet and phone wiring throughout, automatic backup generator, updated septic & well, heated garage & so much more!! Don't miss out on this great opportunity. Book your private showing today. (id:56248)
79 Morton Avenue Unit# 2
Brantford, Ontario
Beautifully renovated 1 Bed, 1 Bath Basement Unit in charming Terrace Hill bungalow duplex! Step into this spacious and modern unit featuring an open-concept living area and updated kitchen with sleek stainless steel appliances. Enjoy the convenience of private in-suite laundry and a thoughtfully designed layout. The generous primary bedroom offer ensuite privileges, with direct access to the stylish 4-piece bathroom. Located in one of Brantford's most charming and quiet neighbourhoods, this home is just minutes from downtown, shopping, restaurants, and more. $1795/month + Utilities (id:56248)
23 Old Cut Boulevard
Long Point, Ontario
Direct Waterfront, walking distance to fantastic sand beaches and long point conservation park. Lot has metal retaining wall and boat slip with access to Lake Erie. (id:56248)

