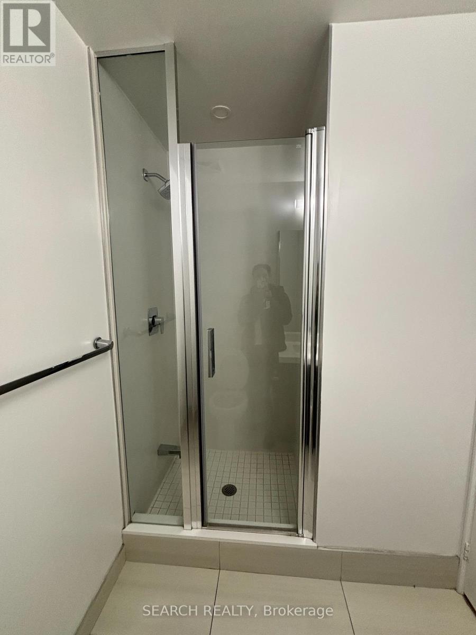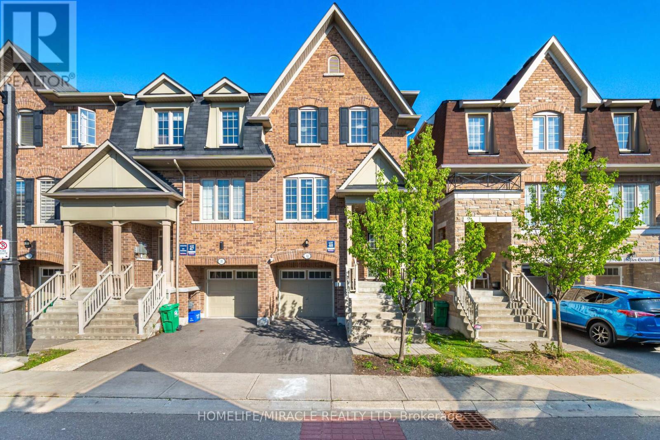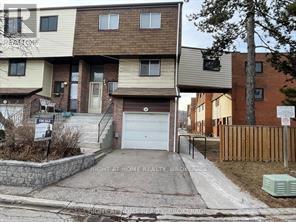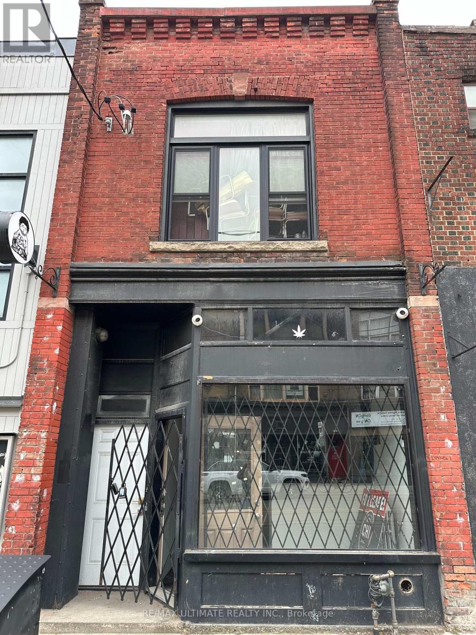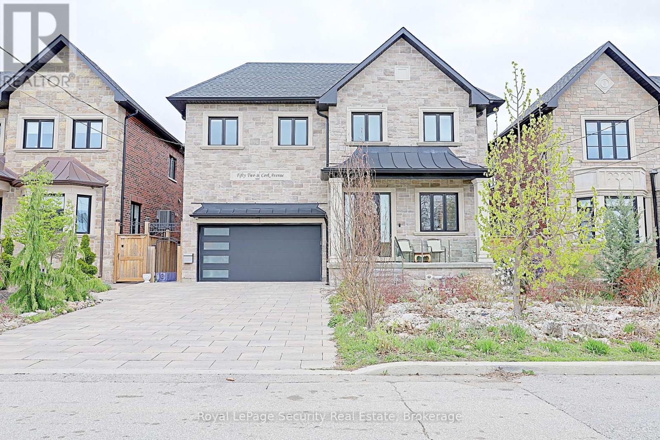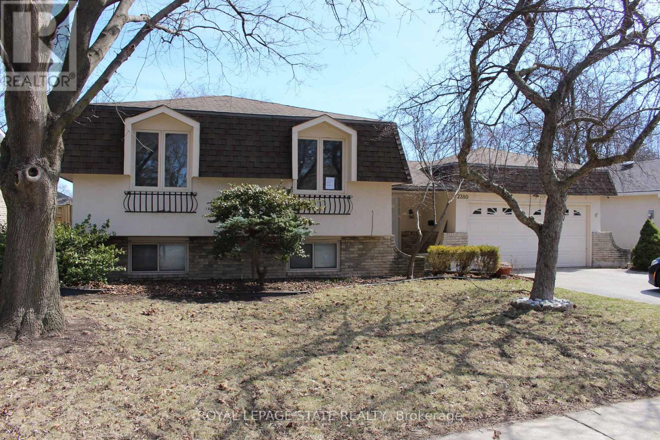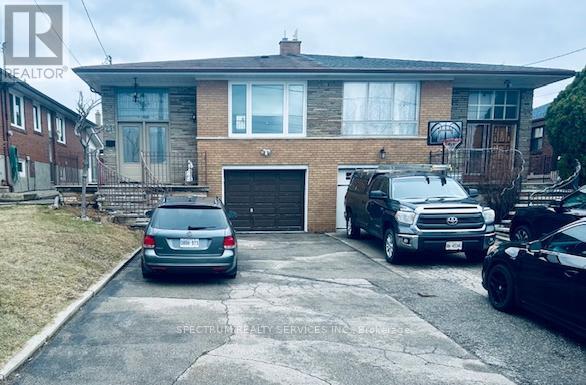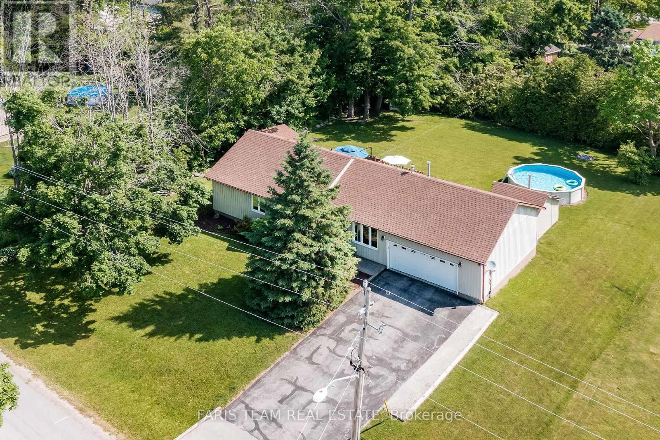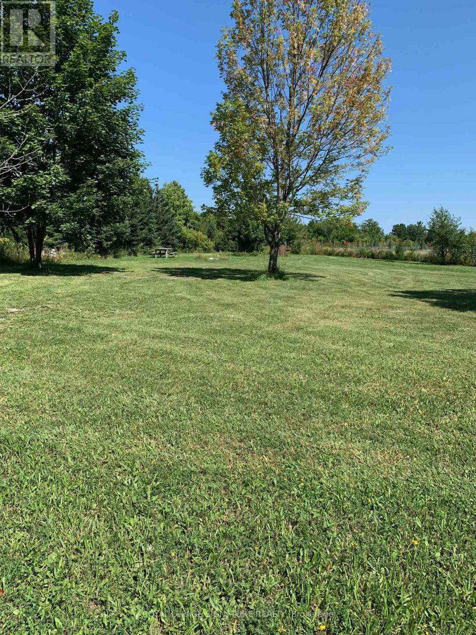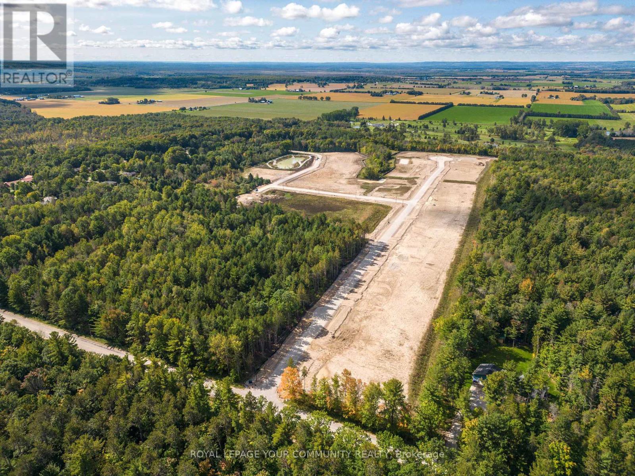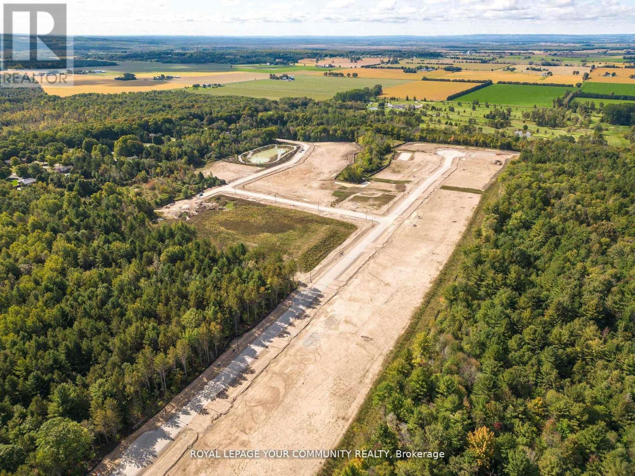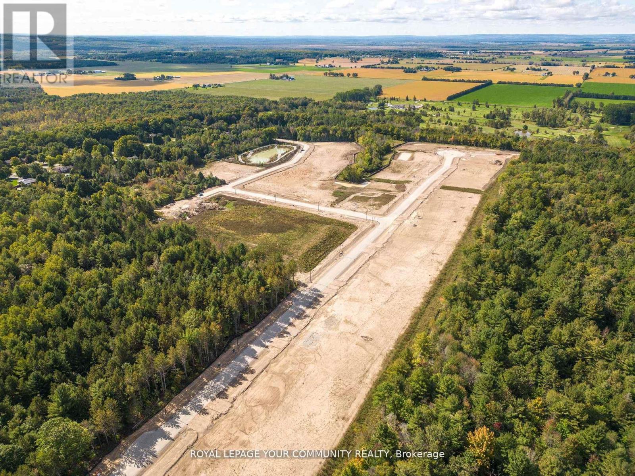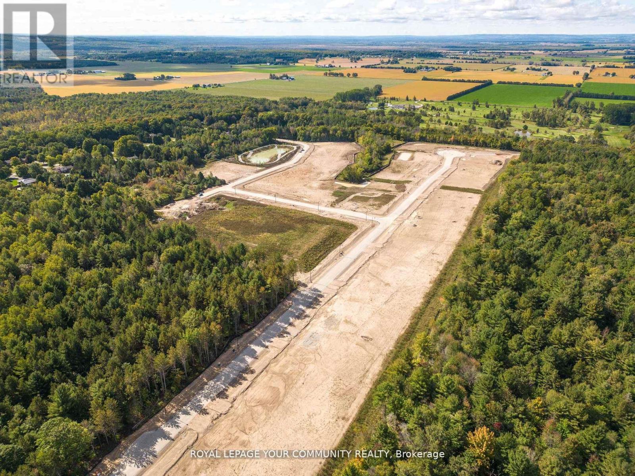507 - 5105 Hurontario Street
Mississauga, Ontario
Brand New, never lived in. This condo offers a stylish urban living experience, featuring a bright and spacious open-concept layout that makes it ideal for professionals and couples. The functional kitchen, featuring granite or Quartz Countertops, European-style cabinets, and contemporary finishes, seamlessly flows into the living and dining area, perfect for entertaining or relaxing. Room design speaks of thoughtful use of space. The Den provides additional space which can be used as an Office,/ Guest room /Kids' area. The unit faces the main Hurontario Street, providing stunning city views, amenities, and great convenience, just minutes from Square One, Future LRT, dining, and entertainment. (id:56248)
165 Green Valley Drive Unit# 29
Kitchener, Ontario
OFFERS ANYTIME. This updated, end-unit townhome might be the turn-key opportunity you've been after. With over 1,200 square feet of finished living space, 3 bedrooms and a finished basement, families, investors and downsizers seeking something more spacious than your standard apartment-style condo unit should take note. A front foyer offers a distinct entry area, while the living room provides ample natural light and modern luxury vinyl plank flooring (installed summer '24.) The flooring flows into the updated, white eat-in kitchen at the rear of the main level which offers stainless steel appliances, a dining area and a door to the private, fenced backyard. Upstairs you'll find the 3 bedrooms, including of course the sizable primary. There's also an updated 4-piece bathroom and you'll notice the great natural light extends up here as well. The finished basement features a large rec-room with more luxury vinyl flooring, and you'll also find multiple storage closets as well as in-suite laundry. The assigned parking space is only steps from the backyard's rear gate, and the backyard also features a shed. This Pioneer Park location is in very close proximity to the 401, Conestoga College, green walking trails and all essential amenities. (id:56248)
13 Waterdale Road
Brampton, Ontario
Welcome To This Stunning Upgraded, Fully Renovated & Freshly Painted Well Maintained 4 Bedroom + 4 Bathroom Detached Home With Double Car Garage In A Sought After Family Friendly Neighborhood On A Quite Street. This Comes With A LEGAL 2 Bedroom Walkout Basement Registered With The City As 2nd Dwelling Unit. $175K (Appx.) spent on Renovation And Legal Basement. The Home Boasts With Just installed Brand New AC & Cooking Range*. Upgraded Kitchen With Granite Counter-Top. All The Bathrooms Have New Quartz Countertops Vanities & Toilets* . All New Double Curtains With Sheers And New Curtain Rods. New Engineered Hardwood At Main Level. Laminate On Second Level And Basement. Carpet free Home. The Washer-Dryer, Microwave, Dishwasher & Steel Garage Doors Are Recently Installed* Stylish Chandelier. Freshly Painted Deck*. Noteworthy Is Income Generating 2 Bedroom Legal Basement Which Helps In Mortgage Qualification (Pl Check With Your Mortgage Broker/Bank For The Added Income For Qualification). Good For In-Law Suite Or Extended Family With Direct Access Facing Backyard. Enjoy Upgrades & Income. No Side Walk. Next To Fletcher's Meadow Plaza. 5 Mins Drive To Mt Pleasant Go Station And Cassie Campbell Community Center. Close To All The Amenities, Restaurants, Plazas, Transit, Highways. (id:56248)
33 Sea Drifter Crescent
Brampton, Ontario
LOCATION! LOCATION! LOCATION! End Unit Like a Semi in one of the prime location of Brampton east at Gore Road & Ebenezer. Welcome Home to a Gorgeous End Unit, full of sun light Freehold Townhome Approx 1980 Sqft with 9 Ceilings and big size window throughout. Built In 2015. Premium Brick And Stone Elevation With Portico. Oak Staircase, Hardwood Throughout On Main floor, 2nd Floor, Master W/I Closet And 5 P/C Ensuite. Open Concept Kitchen With Breakfast Island & Stainless Steel Appliances. Fully Finished Basement With Access To Garage, W/O To A Large Deck Backyard, Storage Shed. Juliette Balcony In Breakfast Area, Oak Stairs. Brampton transit route 50, 23 and Go bus with in two minute walking distance. Direct bus to Humber college. Minutes From Schools, Parks, Shopping, Trails, Highway 427, 407, 401 (id:56248)
10 - Ground Floor - 800 Arrow Road
Toronto, Ontario
Ground Floor Office Space With Private Entrance. Approx 1000 Sq Ft Bright, Spacious & Freshly Painted. Suits Professional Office Uses. Easy Access To Highways & Transit. Bright Office Space With Natural Light, Recently Renovated & Freshly Painted Throughout. (id:56248)
140 - 180 Mississauga Valley Boulevard
Mississauga, Ontario
Welcome to your cozy urban oasis! This charming 5-bed, 3-bath end unit townhouse nestled in the heart of the city offers the perfect blend of convenience & comfort. Upon entry, you are greeted by a large living room w/ ample natural light pouring through large windows, creating a warm & inviting atmosphere. Large-size kitchen with big storage. Upstairs, you'll find generously sized bedrooms w/ closets for storage &versatility, each offering a tranquil retreat from the bustling city life. A private patio provides a serene outdoor space for relaxation or entertaining guests. Unit sold as is, Additionally, it is located near Cooksville GO Square One Malls, Trillium Hospital, future LRT, Hwy 403 & QEW The basement Unit is rented for 880 per month with a separate kitchen and Washroom. Gas & Electric Heating, 7 inch Concrete slabs for flooring & Ceiling. (id:56248)
311 - 6 Drummond Street
Toronto, Ontario
LIVE in the Heart of MIMICO in your very own chic urban ROYAL TOWN!! Located in Etobicoke's Mimico neighbourhood, Royal Towns are moments away from breathtaking paths along the waterfront, short walk to GO station, minutes to TTC, Gardiner/427, schools (St.Leo & John English) (Humber College) shops, restaurants, parks . (NO FRILLS) (Sam Remo) (Humber Bay Park). A small complex with only 104 units built in 2017 by Icon your Windsor Model offers convenience as a ground floor town with a walkout to your own private terrace allowing plenty of natural light and adding to your living space. Interior finishes and touches in this open concept condo include a sophisticated colour palette, laminate floors, quartz counters, tiled backsplash, stainless steel appliances, en-suite laundry and enjoy an extra 90 sq ft of living space on the private terrace for BBQs and entertaining! Add to that a locker for additional storage and the comfort and security of an underground parking spot and LIFE could be a DREAM in your very own ROYAL TOWN condo!! (id:56248)
1275 Queen Street W
Toronto, Ontario
Prime Retail Space Perfectly Located On The Best Stretchof Queen St. West In Parkdale. This High-Traffic Location Offers Great Visibility On This Bustling Section of Queen St. W. Exposed Brick Walls & Original Tin Ceiling At the Rear. Full Basement & Large Back Yard For Parking Or Patio. Second Floor Apartment/Office Available As Well. (id:56248)
52b Cork Avenue
Toronto, Ontario
Welcome to 52B Cork. This luxury built home with exceptional design & finishes is truly exquisite. Boasting roughly 3500sqft, coffered ceiling and bamboo floors throughout the house with walk in closets and ensuites in every bedroom. The heart of this house is the open concept area with the kitchen as the centre point. Large quartz island, stainless steel appliances, tiled floor, lots of natural light and walk out to patio & yard. Granite countertops, custom built cabinetry. Perfect for entertaining. The open concept basement features an in-law suite with separate entrance. Tiled floor, 8.8 feet height ceilings, large quartz island, granite counter tops, dining area, office area, bedroom with ensuite. Double car garage with storage shelve and entry to house. Close to TTC, highways such as 401, 400, Allen, Yorkdale mall, schools & places of worship. **EXTRAS: Entertainment center with security system, speakers & monitors.** (id:56248)
2380 Bridge Road
Oakville, Ontario
Nestled in a desirable south-west Oakville family neighbourhood. Sold 'as is, where is' basis. Seller makes no representations/warranties. (id:56248)
29 Whitbread Crescent
Toronto, Ontario
Beautifully Maintained and Well-Kept Solid Brick 4-Level backsplit. Spacious Semi on a Quiet Street. Generous Family Sized Eat-In Kitchen, Door from Garage to House Interior. Large Windows with tons of Natural Light. New Windows & Doors, New water Heater. Parking for 7 cars. Close to TTC, Schools, Shopping, Library, Parks, Churches. Same Owner for over 50 years. (id:56248)
19 Sagewood Avenue
Barrie, Ontario
Welcome to 19 Sagewood Avenue, a nearly new townhome in Barrie's Coveted South End! This one-year-new townhouse offers the perfect blend of comfort, convenience, and modern style. Ideally located close to all major amenities, Highway 400, and the Barrie South GO Station, this home is perfect for commuters and families alike. Step inside to find beautiful laminate flooring throughout the main level, with a bright and open-concept layout featuring a spacious living room and a stylish kitchen. Enjoy stainless steel appliances, ample counter space, and plenty of storage ideal for everyday living and entertaining. Large windows flood the home with natural light, while the convenient inside entry from the single garage adds practicality. Central A/C is already installed for your comfort, and with no sidewalk, theres extra parking available on the driveway. The front and back yards feature lush green lawns, and the backyard is partially fenced for added privacy. Don't miss your chance to own this move-in-ready gem in one of Barrie's most desirable neighbourhoods! Available Sept 1, 2025 (id:56248)
5509 Line 8 N
Oro-Medonte, Ontario
Top 5 Reasons You Will Love This Home: 1) Designed for entertaining, this home features a spacious two-tier deck, a large private yard with a firepit, and a refreshing above-ground pool, ideal for summer gatherings and laid-back weekends at home 2) Impeccably designed for comfort and functionality, the bungalow offers cozy gas fireplaces on both levels, a fully finished basement with plenty of room for a home office or guest retreat, ample storage, and a heated garage for year-round convenience 3) Experience the best of both worlds, peaceful country living in Moonstone with easy access to Barrie and Orillia, just 20 minutes away, and under 90 minutes to the GTA for work or weekend escapes 4) Whether its quiet evenings indoors or lively get-togethers outdoors, this home provides space to connect and unwind, with inviting living areas, nicely sized bedrooms, a generous backyard, and a versatile basement perfect for families or visiting guests 5) Set in a warm, family-friendly neighbourhood where community thrives, kids ride their bikes freely, and Mount St. Louis Moonstone is just minutes away, providing a location that truly feels like home. 1,214 above grade sq.ft. plus 1029 sq.ft. finished basement. Visit our website for more detailed information. (id:56248)
73 College Crescent
Barrie, Ontario
Beautiful 4 Level Backsplit with a lot off upgrades, fresh painted, Conveniently Located Steps To Georgian College, Rvh & Minutes To Local Shopping. This 3 Bedroom, 2 Bath Home Features A Separate Side Entrance W/ In-Law Suite Potential. Welcoming Front Entrance W/ Large Deck. Cozy Spacious Family Room W/ Fireplace, Walk-Out To Deck And Private Fully Fenced Yard. Living/Dining Room W/ Hardwood Floors. (id:56248)
Lot 32 Mighton Crt Pt 272
Clearview, Ontario
Long Term Investment Opportunity! Welcome To Your Own Private Oasis In A Country Setting Located Just Minutes From Wasaga Beach And Collingwood. Nestled Within Close Proximity To Beautiful Beaches, Walking/Bike Trails, Breathtaking Scenic Views And Blue Mountain Ski Resort.Great Location For Outdoor Enthusiasts Seeking To Take Advantage Of Year-Round Entertainment & Activities In Surrounding Areas. There Are No Building Or Development Permits, Water, Sewer Services Available Now Or Anticipated In The Near Future. All Roads Unassumed/Unmaintained. (id:56248)
Upper Unit - 38 Reynolds Lane
Barrie, Ontario
MOVE-IN READY MAIN FLOOR UNIT IN A GREAT LOCATION WITH A PRIVATE BACKYARD & GARAGE PARKING! Ready to love where you live? This freshly updated, clean, and well-maintained main floor of a bungalow in Barrie's established Edgehill neighbourhood offers comfort, convenience, and charm all in one. Set on a quiet, low-traffic street surrounded by parks, trails, and open green space, you're also just minutes from Highway 400, bus stops, school pick-up routes, shopping, dining, and entertainment. Enjoy 1,351 square feet of stair-free, carpet-free living featuring warm hardwood flooring, neutral paint for a bright and airy feel, and freshly painted walls throughout. The bright eat-in kitchen features classic wood-toned cabinetry, generous counter space, and newer stainless steel appliances, along with a sliding door walkout to your own private backyard with a patio, perfect for outdoor relaxation or entertaining. Three bedrooms include a spacious primary suite with a 3-piece ensuite and dual closets, and you'll love the added convenience of in-suite laundry, a double garage with parking for two, plus one additional driveway spot. Move-in ready with all the right features in a location that just makes sense! (id:56248)
3 - 51 King Street
Barrie, Ontario
Office Condominium For Sale located in South Barrie Business Park area on King Street at the corner of Reid Drive. Approx. 1812 sf with 1492 sf on the ground floor and approx. 320 sf finished Mezzanine. Ample parking off King St entrance. Second windowed entranceway facing Reid Dr. allowing for more signage / exposure. Main Entrance opens into large open air reception/workspace with nicely finished staircase to Mezzanine office area. Two washrooms, kitchenette, a 'boardroom' , private office , and storage area. Large front and rear windows allowing plenty of natural light. A/C and sprinklers. Seller leaseback option. Close to 400 / Mapleview interchange. (id:56248)
17 Radenhurst Crescent
Barrie, Ontario
Top 5 Reasons You Will Love This Home: 1) This exceptional two-storey family home presents spacious principal rooms, creating a comfortable and functional layout perfect for everyday living and entertaining 2) The upgraded kitchen features granite countertops, stainless-steel appliances, and additional built-in cabinetry designed to combine style with practical convenience 3) Venture outside through the patio doors to enjoy a beautifully landscaped backyard complete with a stamped concrete patio, a charming gazebo, and lush front and rear gardens 4) Upstairs, you'll find three generously sized bedrooms, including a primary suite with a full ensuite and double closets; each bedroom delivers ample storage with double closets, complemented by large updated windows that fill the rooms with natural light and a convenient main level laundry adds to the ease of living 5) The fully finished basement extends the living space with a cozy family room featuring an electric fireplace, games or workout room, a full bathroom, and a fourth bedroom, plus excellent storage in the furnace room. 2,165 above grade sq.ft. plus a finished basement. Visit our website for more detailed information. *Please note some images have been virtually staged to show the potential of the home. (id:56248)
5 Middleton Drive
Wasaga Beach, Ontario
A fantastic opportunity for the discerning buyerthis 2021-built 4-bedroom home offers over 3,000 sq ft of beautifully finished living space (above grade), set on a 54-ft wide lot backing onto tranquil farmland for added privacy and open views. The main floor features 9-ft ceilings, hardwood flooring, a private office/den, and a full laundry room. The thoughtfully designed layout includes generous living and dining spaces, ideal for both everyday comfort and entertaining. Upstairs, all four bedrooms offer walk-in closets and access to either private or semi-private ensuite bathrooms. The spacious primary suite is complete with dual walk-in closets and a luxurious 5-piece ensuite. A second-floor open-concept den adds versatility perfect as a study, reading nook, or additional lounge area. Hardwood flooring continues throughout the upper level, paired with high-quality finishes that reflect pride of ownership. Premium location just minutes from shopping, The RecPlex, Beaches 5 & 6 and 20 minutes to Collingwood and Blue Mountain. (id:56248)
28 Vinewood Crescent
Barrie, Ontario
Welcome to this stunning, never lived in 4-bedroom, 2.5-bathroom home, offering modern luxury and smart features in every corner. Step inside to find beautiful SPC vinyl flooring and quartz countertops throughout the kitchen and all bathrooms, showcasing a sleek and cohesive design. Enjoy the convenience of direct garage access to the home, complete with a remote garage door opener. Smart home features include smart locks on all exterior doors, added security, and a smart thermostat for comfort. Each spacious bedroom includes a large closet, providing ample storage for the whole family. Fresh sod will be laid this year, creating a lush outdoor space ready for relaxation and entertaining. Don't miss your chance to live in this upgraded, move-in-ready home that combines style, functionality, and comfort! (id:56248)
Lot 30 - 1426 Wilson Drive
Springwater, Ontario
Spectacular Estate lots in the heart of Anten Mills! Serviced lots with completed roads ready for building your dream home, Only 10 Minutes North of Barrie, private and peaceful subdivision with luxurious bungalows or 2 story homes, utilities at the site (power & natural gas), well water (included in the price), build your own or we can connect you with our preferred luxury home builders to build a masterpiece (subdivision is architecturally controlled and your design and layout is pending the developers architects approvals), flexible deposit structure with vendor take back available from the developer during the construction (as per the developers Agreement Purchase and Sale and certain conditions may apply) , must see to be appreciated . With Ontario's new rules and adequate space in this lot, you may build a second small dwelling for your kids, in laws or as a rental generating Income unit. (id:56248)
Lot 39 - 1426 Wilson Drive
Springwater, Ontario
Spectacular Estate lots in the heart of Anten Mills! Serviced lots with completed roads ready for building your dream home, Only 10 Minutes North of Barrie, private and peaceful subdivision with luxurious bungalows or 2 story homes, utilities at the site (power & natural gas), well water (included in the price), build your own or we can connect you with our preferred luxury home builders to build a masterpiece (subdivision is architecturally controlled and your design and layout is pending the developers architects approvals), flexible deposit structure with vendor take back available from the developer during the construction (as per the developers Agreement Purchase and Sale and certain conditions may apply) , must see to be appreciated . With Ontario's new rules and adequate space in this lot, you may build a second small dwelling for your kids, in laws or as a rental generating Income unit. (id:56248)
Lot 35 - 1426 Wilson Drive
Springwater, Ontario
Spectacular Estate lots in the heart of Anten Mills! Serviced lots with completed roads ready for building your dream home, Only 10 Minutes North of Barrie, private and peaceful subdivision with luxurious bungalows or 2 story homes, utilities at the site (power & natural gas), well water (included in the price), build your own or we can connect you with our preferred luxury home builders to build a masterpiece (subdivision is architecturally controlled and your design and layout is pending the developers architects approvals), flexible deposit structure with vendor take back available from the developer during the construction (as per the developers Agreement Purchase and Sale and certain conditions may apply) , must see to be appreciated . With Ontario's new rules and adequate space in this lot, you may build a second small dwelling for your kids, in laws or as a rental generating Income unit. (id:56248)
Lot 27 - 1426 Wilson Drive
Springwater, Ontario
Spectacular Estate lots in the heart of Anten Mills! Serviced lots with completed roads ready for building your dream home, Only 10 Minutes North of Barrie, private and peaceful subdivision with luxurious bungalows or 2 story homes, utilities at the site (power & natural gas), well water (included in the price), build your own or we can connect you with our preferred luxury home builders to build a masterpiece (subdivision is architecturally controlled and your design and layout is pending the developers architects approvals), flexible deposit structure with vendor take back available from the developer during the construction (as per the developers Agreement Purchase and Sale and certain conditions may apply) , must see to be appreciated . With Ontario's new rules and adequate space in this lot, you may build a second small dwelling for your kids, in laws or as a rental generating Income unit. (id:56248)

