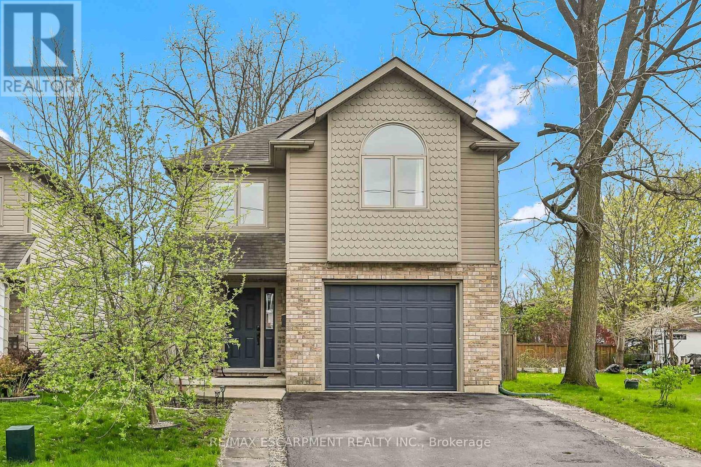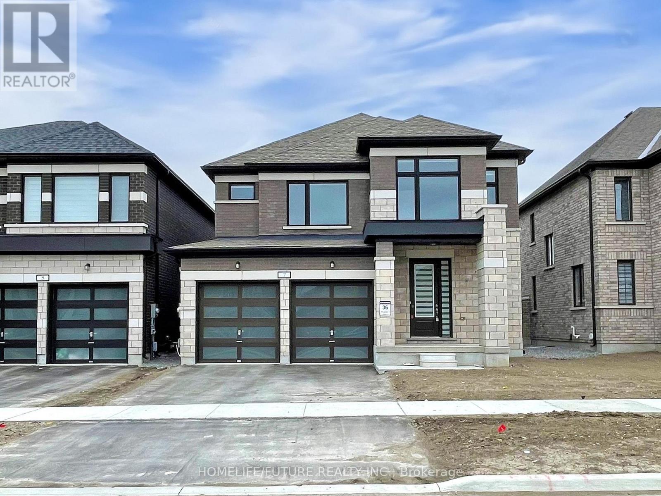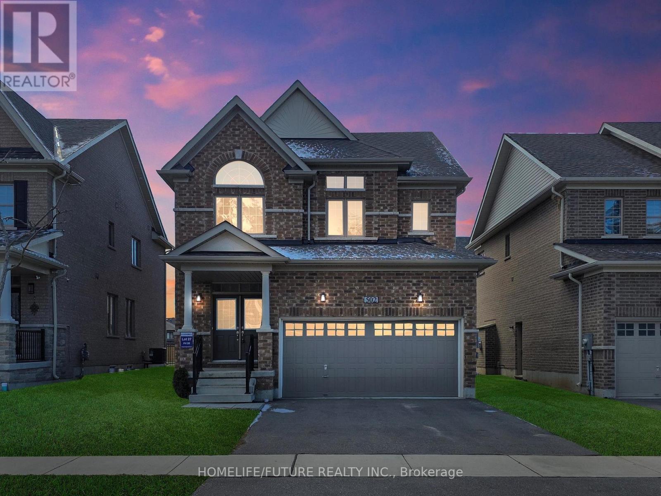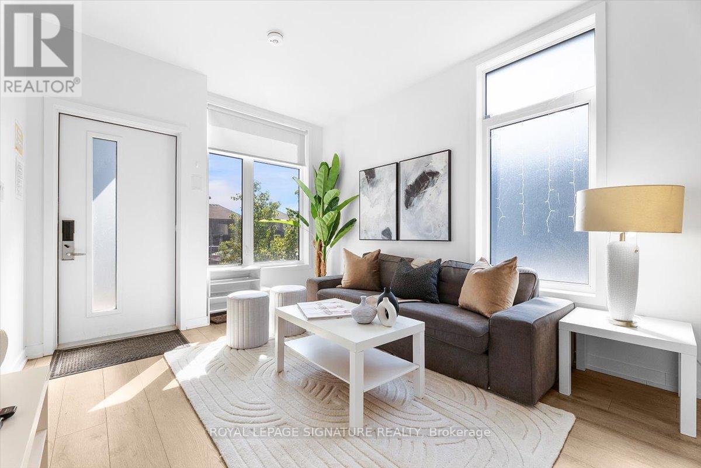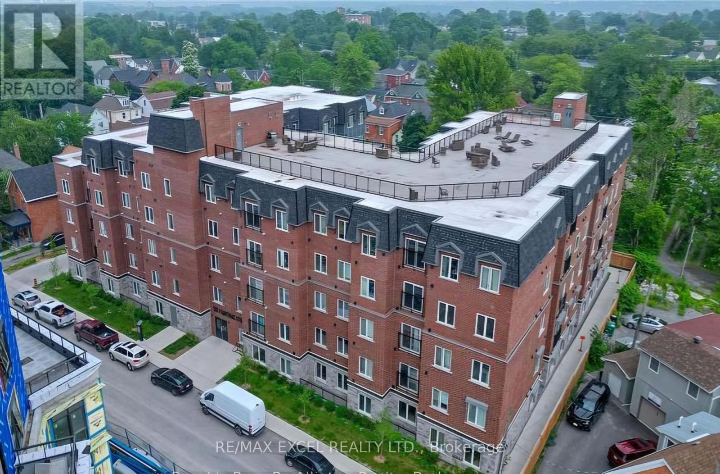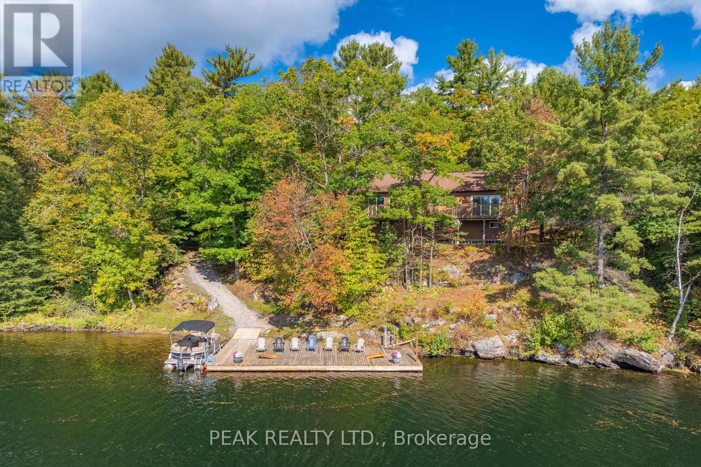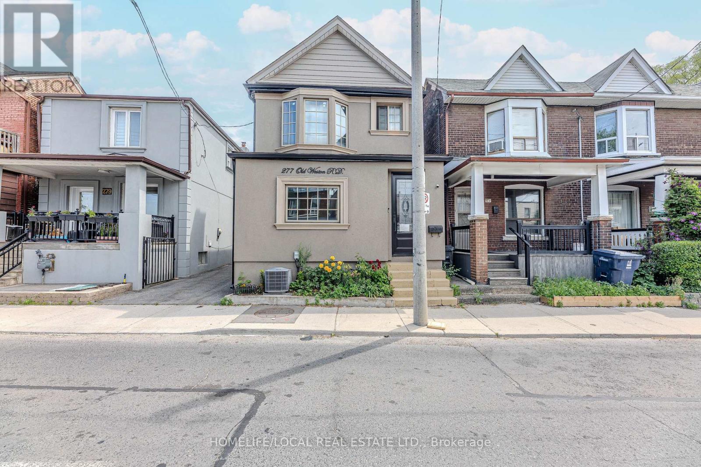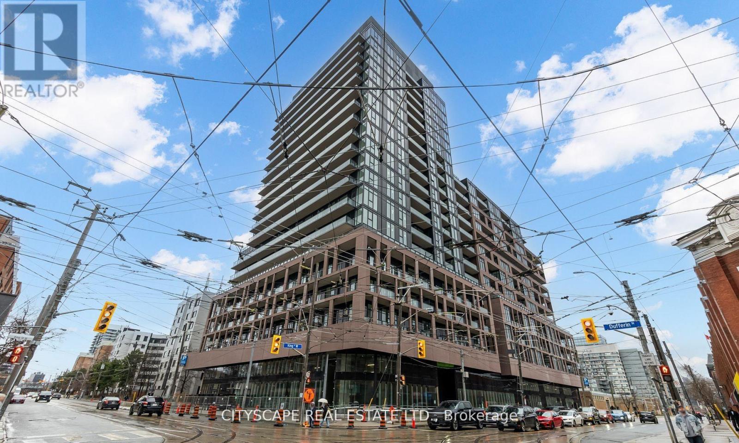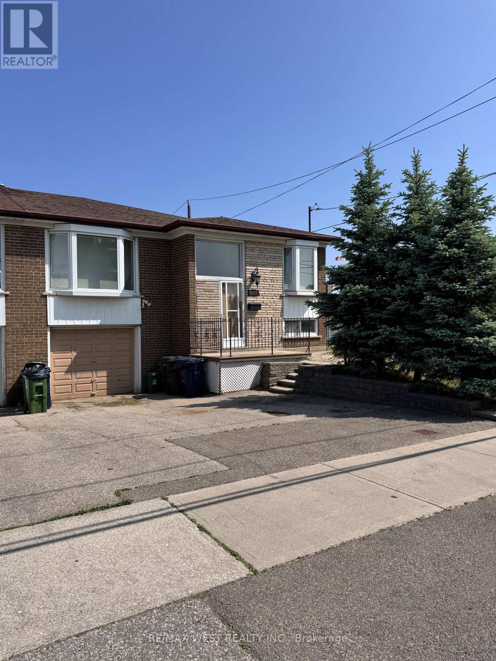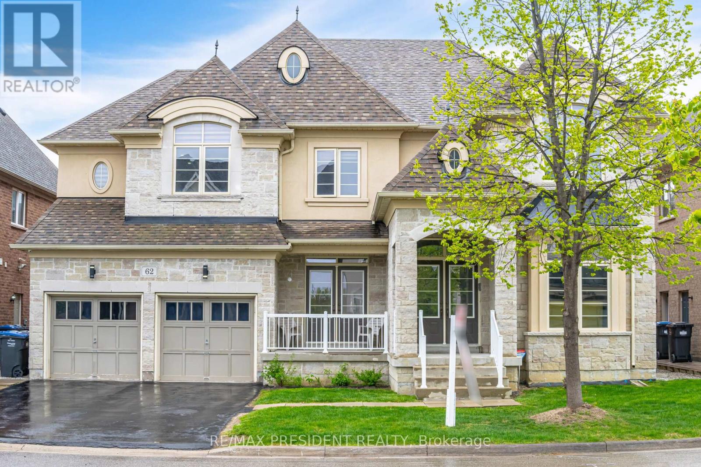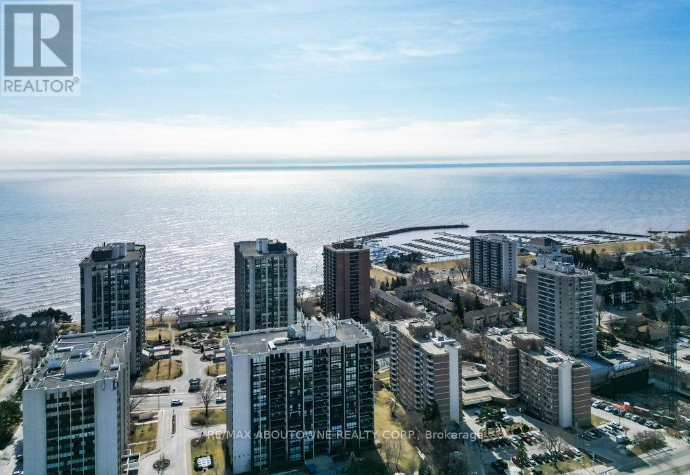74 Richardson Street
Brantford, Ontario
Bright and beautiful 15 year old 2 storey, 3 bedroom home on a quiet street in West Brant with almost 1840 square feet above grade, plus partially finished basement-cool teen hang out area (low ceiling height - great for little ones!). The house features an open concept living space with maple look cabinetry, stainless steel appliances, a handy work island/breakfast nook and a convenient patio door walk out near the dining area. Upstairs includes three good size bedrooms, including the master bedroom with cathedral ceiling next to the palladium window, and laminate flooring. Four piece bath upstairs, and a two piece downstairs. Laundry is on the bedroom level and can be hidden away behind closet doors. Nice private back yard with mature trees and perennial gardens, amazing hot tub under a steel gazebo, nice concrete/flagstone sitting areas and is completely fenced. Mechanically, the house is serviced by municipal services, has a high efficiency gas furnace, newer central air (2022), hot water heater is owned (2017), n/gas hook-up outside, water softener and sump pump in the basement. Great curb appeal in the front with nice double wide asphalt driveway, and a single car garage. Nothing to worry about in this solid well maintained home! (id:56248)
7 O'neill Street
Kawartha Lakes, Ontario
This Spacious And Well - Maintained Home Features 4 Generous Bedrooms And 2.5 Bathrooms. Enjoy An Open-Concept Layout With A Bright, Inviting Family Room And A Versatile Den - Perfect For A Formal Dining Or A Home Office. Conveniently Located Near Hwy 35 And Just Minutes From Shopping Plazas, This Home Offers Both Comfort And Accessibility. (id:56248)
502 Thompson Street
Woodstock, Ontario
Beautiful 4 Bedroom Home In Prime Woodstock Location. Spacious And Inviting, This Home Also Features A Comfortable Living , And A Dedicated Dining Room, Perfect For Family Living And Entertaining. Ideally Situated In A Great Neighborhood, Offering Convenience And Charm (id:56248)
49 - 1740 Simcoe Street
Oshawa, Ontario
Calling All Investors & First-Time Landlords or Buyers!Low-maintenance property with strong rental potential - Cash Flow Positive today!Opportunity knocks with this end-unit 3 bed, 3 bath townhouse in the heart of University Town in Oshawa just steps to Ontario Tech University and Durham College.Priced at just right, this bright and functional 1,036 sq ft home is the perfect addition to your investment portfolio or a great entry into real estate income generation.Ideal layout for student housing or shared accommodations, with each bedroom offering privacy and access to a bathroom.Whether you're looking to rent to students or shared tenants, this turnkey opportunity makes becoming a landlord simple and profitable.Steps to transit, shopping, campus amenities & more don't miss your chance to own in a high-demand rental hub! (id:56248)
409 - 501 Frontenac Street
Kingston, Ontario
Perfect Kingston Location! Within walking distance To Queen's University Campus, hospitals, downtown, shopping, restaurants and waterfront. Lovely 1 bedroom open concept unit. quartz countertop, built in dishwasher, In suite laundry. Access to a large common room, rooftop patio, bike storage and gym. We look forward to welcoming you home to 501-409 Frontenac Street. (id:56248)
49 Severn River Sr 405
Muskoka Lakes, Ontario
Boat Access - Nestled along the Severn River sits this stunning 1,712 sq ft of above grade finished area, 3-bedroom + loft, 2-bathroom all-season cottage. Just minutes by boat from Severn Falls, with a modern septic system, year round electricity and water supply. The property features 220ft of waterfront including a large dock with deep-water swimming, and a sandy beach area ideal for those warm summer days. Enjoy the attached raised deck or 3 season room, where you can relax and take in elevated panoramic views of the river or watch the sunset over the water. The generous lot, spanning over an acre with Crown Land beyond, offers plenty of space for hiking, gardening, and outdoor activities with snowmobile trails for winter access. Inside, the cottage features an open-concept design with cathedral ceilings, stunning hardwood floors, natural wood finishes, stone countertops, expansive windows and wall-to-wall sliding glass doors. The primary bedroom features a convenient ensuite, and a walkout to the raised deck with stunning river views. The expansive bonus loft offers additional space for a fourth bedroom, hobby room, or creative escape. The 1,400 sq ft, lower level serves as a workshop, storage area, and garage for your ATVs and tools, providing all the space you need for your outdoor pursuits. This is a large cottage with a fit and finish that you can be proud to entertain your family and friends in. Whether you're enjoying the riverfront or unwinding indoors, this cottage is the perfect place to create lasting memories. (id:56248)
488 Trudeau Drive
Milton, Ontario
Welcome home! This detached property offers 5 total bedrooms and is perfectly situated within walking distance of 3 great schools, parks, and restaurants. A short drive to the dog park, highway 401, community center, and so much more. Offering 1800sqft, this popular model features a newly upgraded kitchen with stainless steel appliances, quartz countertops, and plenty of storage space perfect for culinary enthusiasts. The floor plan flows into the dining and living areas, creating the perfect space to entertain. Fully furnished with California shutters throughout. The home offers four generously sized bedrooms, providing ample space for family, guests or a home office setup. The primary suite is a true retreat, complete with an ensuite bathroom and plenty of closet space. Adding to its appeal, the finished basement offers an additional bedroom, full bathroom and living space perfect for a recreation room, home theater, or gym. Outside, enjoy a backyard retreat, ideal for outdoor dining, relaxation, or playtime with children and pets. The family-friendly neighborhood provides a large park within walking distance, ensuring an active and fulfilling lifestyle. Don't miss the opportunity to own this great home and experience all it has to offer! (id:56248)
Upper - 521 St Johns Road
Toronto, Ontario
Best Lease Opportunity For A Large 3 Bdrm Unit In Prime Junction/Baby Point Location! Luxury Enhanced With Transitionally Inspired Sleek Cabinets, Custom Persian Inspired 'Grigio Statuario Drift' Counters with Custom Vertical Linear Backsplash, Large Uppers, Stainless Appliances, Great Living Functionality With Open Layout, Smooth Ceilings Thu-Out, and Pot Lights Galore! Main Floor Well Equipped With Spacious Living & Sun-Filled Dining Transitioning To Backyard Oasis. Expansive And Functional Layout At Main And Upper Levels. Ascending To the Upper Level Is Unmatched With High-End Features/Finishes, With Stunning Railings, Large Windows, Good Sized Primary Bedroom With Primary 3 Piece Ensuite Bath With Glass Shower & Functional 2nd Floor Laundry. Nestled In Gorgeous Family Pocket. Luxury & Functionality Are Among The Best with Quality Finishes, Community Dynamic. Close To Very Good Schools, High Park And Shops at Bloor West Village. Tenant to Pay Proportionate Share of Utilities (60%). Exclusive Backyard And Parking. (id:56248)
Lower - 521 St Johns Road
Toronto, Ontario
Best Lease Opportunity For 1 Bedroom Lower Unit In Junction/Baby Point Location! Transitional & Modern Decor Featuring Kitchen W/ Wide Flooring, Custom Quartz Counters, Spacious Layout And Exclusive Laundry. Enhanced With Above Grade Windows, This Does Not Feel Like A Lower Level Unit. Extremely Well Equipped W/ Several Custom Finishes And Shower/Tub Combo. Exclusive Laundry and Private Exclusive Back Entrance For Tenants Use. Nestled In Gorgeous Family Pocket. Luxury & Functionality Are Among The Best with Quality Finishes, Community Dynamic. Close To Very Good Schools, High Park And Shops at Bloor West Village***Street Parking Available (Tenant to Verify)*** Tenant to Pay Proportionate Share of Utilities (40%) (id:56248)
Th6 - 4065 Brickstone Mews
Mississauga, Ontario
This Open Concept executive townhome Is Bright And Beautiful Filled With Natural Light. Floor To Ceiling Windows, Vinyl Flooring In Living, Dining & Kitchen Areas. Fantastic Kitchen With Quartz Counter Tops, And Stainless Steel Appliances. This property also features 2 Spacious Bedrooms with with primary bedroom having 4 pc ensuite, and separate 3 pc for the 2nd. Each bedroom has plenty of closet space. (id:56248)
53 Dorchester Drive
Brampton, Ontario
Welcome to Absolutely Stunning Renovated 4 Bedrooms' Bungalow on 126' Deep Lot in Desirable Area of Brampton Close to Go Station Perfect Blend of Space, Function and Location...Beautiful Curb Appeal Leads to Inviting Foyer to Bright and Spacious Living Room Full of Natural Light Overlooks to Landscaped Front Yard...Dining Area Overlooks to Kitchen..3 + 1 Generous Sized Bedrooms; Renovated Washroom with Glass Shower on Main Floor; Professionally Finished Basement with Large Rec Room; Open Den Can be Used as Entertainment Area with Dry Bar; Renovated Laundry Room; Generous Sized Bedroom/Washroom Perfect for Large Growing Family with Lots of Potential...Single Car Garage with Newer Garage Door (2021)...Extra wide Driveway with 4Parking with Newer Concrete Around (2024)...Ready to Move in Home with Lots of Upgrades: Laminate Floor throughout; Pot Lights; 2 Renovated Washrooms; Roof (2021); Tankless Water Heater (2023); Furnace (2023); New Basement Window (2023) and much more... (id:56248)
2508 - 2045 Lake Shore Boulevard W
Toronto, Ontario
This newly, fully renovated suite has been designed with sophistication and modern finishes, that enhances the experience of living in this exceptional home in Palace Pier. The generous layout of 1,550 sq.ft. with soaring 10 ft. ceilings, 8 foot doors and oversized floor to ceiling windows, offers a sense of spaciousness and makes this suite open, airy and compliments the natural light. The gleaming porcelain entrance, is an introduction to the quality and style of this suite. The entrance ceiling, lines with LED's is bright and welcoming. The living room, dining room combination, is spacious, elegant yet very comfortable, with 5" baseboards and 5" crown, gorgeous electric window coverings, smooth ceilings with numerous indirect lighting, 8" Bleached White Oak plank Hardwood flooring, makes this a room you'll be happy to spend time in, relaxing or entertaining, listening to your surround sound. The office/flex space, is ample and completely private. For workspace in the thoughtfully designed kitchen, let's start with the impressive 8.5 x 4ft. island of misty white granite with overhead bowl lights, attractive and functional. Five gleaming S/S appliances, wine fridge, double S/S sinks, Swan faucet and creme de la creme, a pot filler over your stove. Lots of cupboards and a coffee bar makes this a perfect kitchen. For extra storage, a walk-in pantry with shelving is a plus. The primary bedroom is serene and spacious with a walk-in closet. Ensuite (4pc) with double sinks, and rain shower panel. Second bedroom is bright, ample, with double closet and adjacent to the second, (3) piece bath, convenient for guests as well. This is an ideal suite. Quality, throughout. As a bonus, the sunsets are spectacular and a view of the bay inlet is lovely. Another extra! (id:56248)
41 Mallard Crescent
Brampton, Ontario
Welcome to 41 Mallard Cres. 3+3 bedroom + 3 full baths semi detached backsplit 4 level home located in Central Park community of Brampton. Main floor features combined living/dining room with hardwood flooring, an eat in kitchen with quartz counters and stainless steel appliances + convenient access to garage. 3 Generous sized bedrooms on upper level. Primary bedroom with semi ensuite access. Lower levels finished with 3 extra bedrooms and 2 full bathroom + a kitchen. Separate side entrance to basement. (id:56248)
Bsmt B - 30 Triller Avenue
Toronto, Ontario
Completely renovated and smart 1 bedroom basement apartment in a detached home in trendy Queen West.Open concept living room and kitchen. Elegant bathroom with personal washer and dryer. LED pot lights, personal use high efficiency under floor heating system, walk-in closet, soaker tub and rain shower head!Modern kitchen with quartz countertops, stainless steel fridge, large induction stove and dishwasher.Heated, waterproofed concrete floors and insulated walls. Steel beams and soundproofing between the floors. A complete gut renovation in 2023. 5 windows with custom black out blinds in bedroom and solar blinds in living room.Available August 1st.Credit check, employment letter with recent pay stub, references and completed rental application needed with submission. 1 year lease.Tenant responsible for their own hydro. (id:56248)
2657 Lindholm Crescent
Mississauga, Ontario
In Mississauga's Centralized Location Of Central Erin Mills, This Very Well Kept Townhouse ForRent With 3 Bedrooms and 2.5 Washrooms And One Covered Car Garage.Super Nice Location In The Central Erin Mills And Ready To Rent From 14th August, 2025. EntirePortion of the property to be leased.Tenant Still Lives There So 24 Hours Showing Notice Required And Please Be Courteous WhileShowing. (id:56248)
277 Old Weston Road
Toronto, Ontario
Stylishly Renovated 4+1 Bedroom Detached Home Steps from St. Clair & The Stockyards. Welcome to this beautifully updated and move-in-ready detached home in a vibrant, family-friendly neighborhood just steps from St. Clair Avenue West and the bustling Stockyards District. Offering 4 spacious bedrooms plus a finished basement bedroom or flex space, this home is ideal for growing families, professionals, or multi-generational living. Inside, you'll be greeted by 9-foot ceilings that enhance the sense of space and light on the main floor. Rich hardwood flooring runs throughout, complemented by elegant crown mouldings and modern LED pot lights that elevate the ambiance in every room. The open and functional layout is perfect for entertaining, while still offering distinct areas for living and dining. The homes exterior was refreshed with durable stucco over classic brickwork in 2019, adding both charm and long-lasting appeal. The updated aesthetic continues inside with modern finishes, offering timeless style and comfort. Live within walking distance to everything you need: groceries, top-rated restaurants, coffee shops, and boutique stores. Transit access is at your doorstep, with quick connections to downtown via the TTC. Families will appreciate proximity to parks, schools, and community amenities. This is your opportunity to own a thoughtfully upgraded home in a highly connected neighborhood known for its mix of urban convenience and residential charm. Whether you're a first-time buyer or upgrading your space, this home delivers on all fronts. Street parking available for added convenience. This property features efficient forced-air heating and central air conditioning, both owned, ensuring year-round comfort and reliability. Wide driveway. (id:56248)
1015 - 2520 Eglinton Avenue W
Mississauga, Ontario
A stunning 1 Bed + 1 bath unit at Arc Condos with unobstructed views. Open concept floor plan. Very bright. Large open balcony. Laminate floors throughout. Spacious living / dining area. Bedroom with walk-in closet. Modern kitchen with quartz counters, stainless steel appliances and backsplash. Amazing building amenities, such as concierge, fitness centre, full court gym, outdoor terrace and much more. Central location, walking distance to Erin Mills Town Centre, hospital, public transit and all area amenities. Close to highways, schools and parks. One underground parking spot and one storage locker included. (id:56248)
217 - 285 Dufferin Street
Toronto, Ontario
Option to Lease for short term alsoLandlord. Can provide basic furniture if needed by tenant. (id:56248)
14 Vanwood Crescent
Brampton, Ontario
This 4+2 bedroom, 2.5+1 bathroom home is in the popular Vales of Castlemore community. Its on a quiet crescent and backs onto a ravine with no neighbours behind. The home has 6 parking spots, a newer fence, and the roof was replaced less than a year ago. The main floor has a bright layout with high ceilings, large windows, and a modern kitchen with quartz counters and lots of cabinet space. All the bedrooms are a good size with plenty of natural light. One of the bedrooms has access to a private balcony, and the laundry is on the second floor. The legal 2-bedroom basement apartment was fully renovated less than a year ago. It has a separate entrance, kitchen, laundry, and full bathroom great for renting out or for extended family. Total rental income potential is $5,700-$6,000/month. Close to Fairlawn Public School, parks, transit, big stores, Indian grocery shops, temples, restaurants, and highways 407 and 427. Pearson Airport is also nearby. Don't miss your chance to own a move-in ready home with rental income potential in one of Brampton's most in-demand neighbourhoods. (id:56248)
610 - 105 The Queensway
Toronto, Ontario
Spacious 891 sq. ft. corner unit featuring 2 bedrooms, 2 bathrooms, and one parking space. Enjoy unobstructed views through floor-to-ceiling windows, complemented by a bright, open-concept kitchen and living area with brand-new modern laminate flooring. Conveniently located with easy access to both downtown and the west end, with the lake and High Park right at your doorstep. Building amenities include a 24-hour concierge, indoor/outdoor pool, gym, tennis court, and party/meeting room. Close to highways for added convenience. (id:56248)
100 Spenvalley Drive
Toronto, Ontario
A family oriented neighbourhood, Corner Lot Home featuring 4 Bedrooms and Combined Living/Dining convenient for entertaining, Recently Finished Basement With Kitchen and Two Bedrooms with Lots Of Storage. Parking For 3 Vehicles And Garage With Storage. Seperate Side Entrance For Basement Apartment. Great for Investor! Minutes To Schools, Shopping, Transit Highways & Beautiful Parks. (id:56248)
62 Bakersfield Road
Brampton, Ontario
This stunning, move-in-ready home offers over 4,000 sq ft of living space above ground, plus two basement units, including a legal basement apartment with a separate entrance, a fantastic opportunity for extra income. Inside, you'll find a spacious and functional layout featuring two primary bedrooms upstairs, each with its own ensuite, perfect for multi-generational families or guests. The upper level also includes a large family room, ideal for cozy movie nights or as a kids play area. The main floor offers a dedicated office, ideal for working from home, along with open-concept living and dining spaces. Enjoy a rare 3-car tandem garage and plenty of storage throughout. This home is filled with tasteful upgrades, including hardwood flooring, a gourmet kitchen, upgraded laundry, potlights inside and out, fresh paint and elegant finishes that make it truly stand out. Located in a highly desirable Brampton neighbourhood, you're just minutes from top-rated schools, parks, community centre, public transit, place of worship and major highways. (id:56248)
Ph2 - 2180 Marine Drive
Oakville, Ontario
This exceptional penthouse corner suite at Ennisclare II offers breathtaking panoramic views of the Toronto skyline, Lake Ontario, and the Escarpment, from the heart of Bronte. This luxurious 2-bedroom plus den, 2-bathroom suite spans approx. 2,300 sqft of open-concept living space. The spacious living room boasts coffered ceilings, pot lighting, an electric fireplace, and a walkout to a balcony with stunning views of Lake Ontario and the Toronto Skyline. The dining area is bathed in natural light, with floor-to-ceiling windows framing spectacular views of the Escarpment, while the den provides a perfect vantage point of the Toronto Skyline. The custom gourmet kitchen is a chefs dream, complete with granite countertops, a large island, and a breakfast area offering picturesque views of the Escarpment and sunsets. The two generously sized bedrooms combine comfort and style, each with its own walkout to the balcony. The primary suite boasts a massive walk-in closet with custom built-ins, and a spa-like 6-piece ensuite with a soaker tub, glass shower, and double sinks. Additional features include a big utility room, 2 underground parking spots, and a locker. Residents of Ennisclare II enjoy 24-hour security and access to a wide range of top-tier amenities, including an indoor swimming pool, tennis courts, hobby room, gym, billiards room, art room, sauna, squash courts, golf room, party rooms, and a clubhouse overlooking the lake. This is the place to be in all of Oakville... steps from the lake, shopping, and restaurants! Check out the virtual tour and book your appointment today. (id:56248)
1 - 4860 Rosewater Court
Mississauga, Ontario
WELCOME TO THIS 1 BED 1 BATH BASEMENT UNIT LOCATED IN THE HEART OF MISSISSAUGA. A PRIVATE SIDE ENTRANCE ALLOWS FOR ACCESS INTO THE UNIT WHERE YOU ARE MET WITH AN OPEN CONCEPT KITCHEN/LIVING AREA. THE BEDROOM IS TUCKED IN THE BACK AND THERE IS PLENTY OF STORAGE. UTILITIES ARE CONVENIENTLY INCLUDED IN THE PAYMENT AND LAUNDRY IS SHARED. 1 PARKING SPOT IS ALSO INCLUDED. LOOKING FOR TIDY AND QUIET AAA TENANTS. ONLY MINUTES AWAY TO TRANSPORTATION, SQ1, HEARTLAND TOWN CENTRE, GO TRAIN AND GREAT SCHOOLS.NOTE:STOVE AND FRIDGE TO BE REPLACED FOR STAINLESS STEEL MODEL'S. (id:56248)

