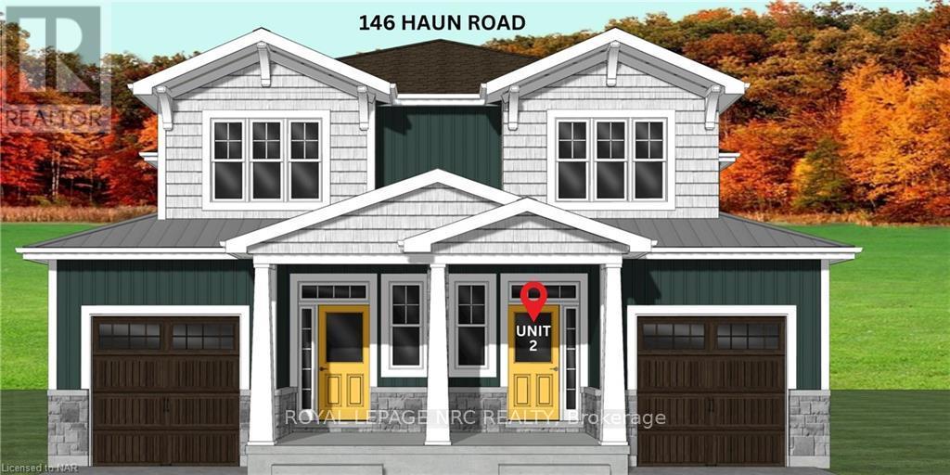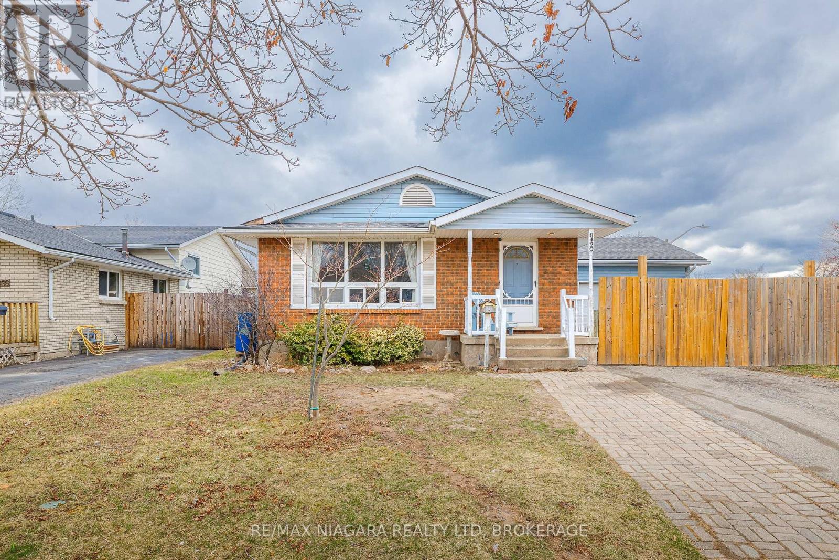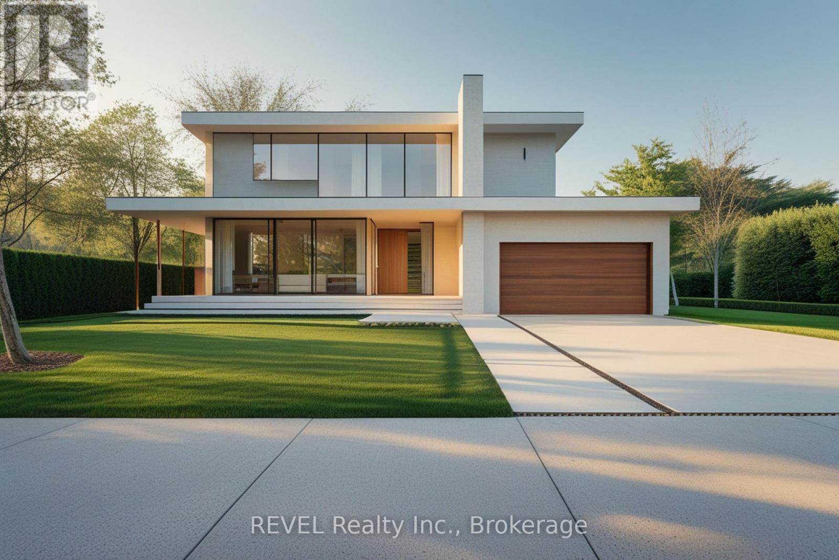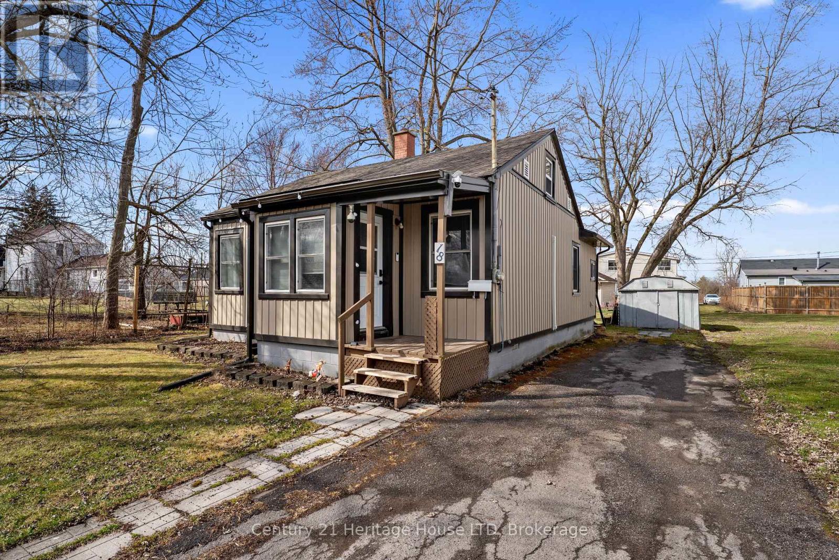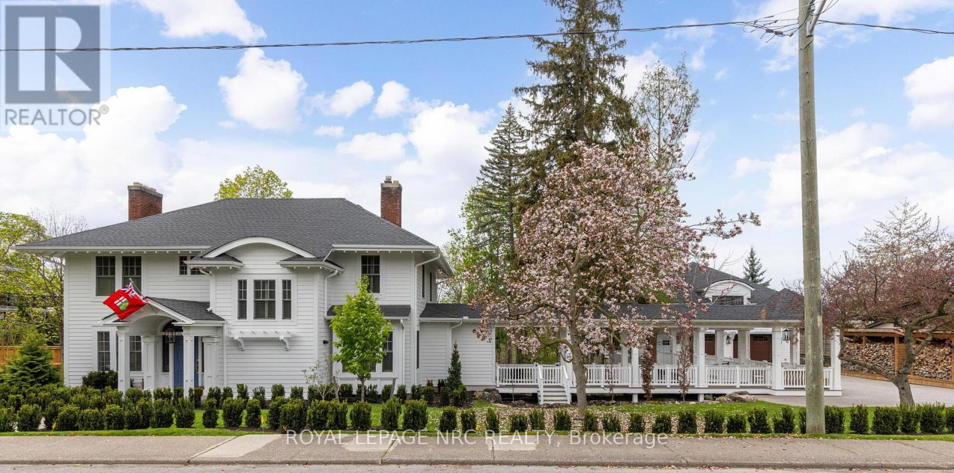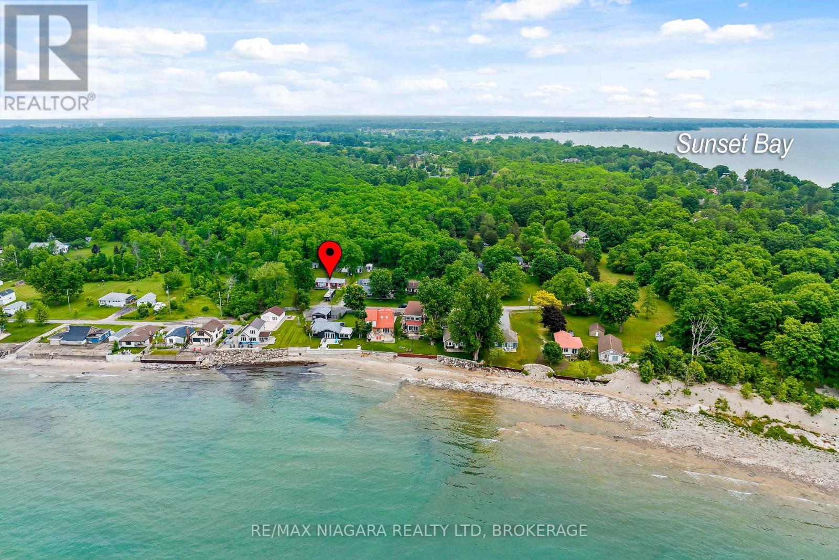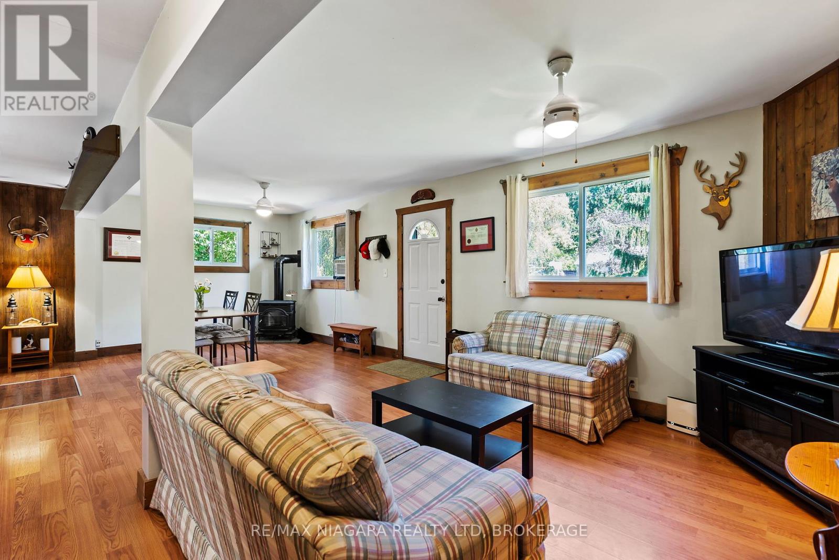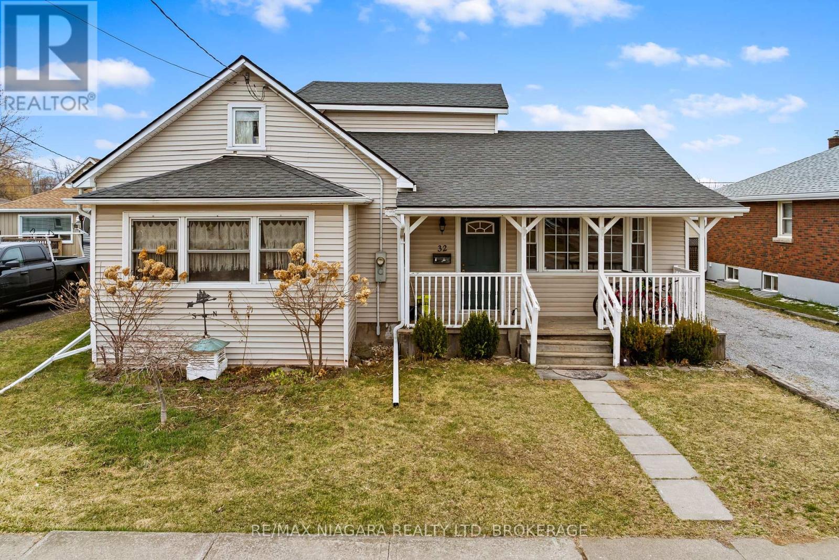2 - 146 Haun Road
Fort Erie, Ontario
Beautiful new semi-detached home to be built in a quiet area of Crystal Beach. Builder has taken steps to ensure that coastal vibe that one thinks of when they think Crystal Beach! This 1521sf model features an open concept main floor, along with 3 bedrooms and 2.5 baths, along with a full basement. On the main floor you'll enter through a covered porch leading to a front foyer and 2 pc powder room, with an open kitchen, dining and living room area, complete with rear patio doors to a 11x10.6 deck. Upstairs you'll find a large primary bedroom with ensuite bath and walk in closet. Perella Homes is a high quality builder with an excellent reputation and each home comes with a Tarion New Home Warranty. Many high quality upgrades including quartz countertops in the kitchen and high end luxury vinyl plank floors through the main floor. Full basement could easily be finished and a separate basement door provides you with finished in law suite potential, ideal for multi-generational purchasers or anyone looking to offset their mortgage with a basement apartment. Crystal Beach is a wonderful lakefront village, known for it's colourful and whimsical charm. Only a short drive to both the sandy shores of Lake Erie, Crystal Beach restaurants and shops, as well as historic downtown Ridgeway. An ideal place for anyone looking for a relaxed, walkable, bikable community. The builder is pleased to be able to offer an 8 month close. 4 lots to choose from. Contact listing agent for further information. (id:56248)
8420 Lamont Avenue
Niagara Falls, Ontario
Charming bungalow in the sought after Chippawa neighbourhood. Situated on a spacious corner lot, this 3+1 bedroom, 2 bathroom home offers a great mix of comfort, functionality, and versatility. Step inside to find a bright, open living and dining area with large windows that let in tons of natural light. The kitchen features ample counter space, and a layout that's perfect for both everyday living and entertaining. Rounding out the main level are three spacious bedrooms and a 4pc bathroom. The basement offers even more living space, including a large rec room, fourth bedroom, 3pc bathroom, and a separate side entrance ideal for guests, or future in law suite potential. Outside, enjoy a fully fenced yard with a large patio area (inground pool filled in with soil), attached garage, and double driveway. There's plenty of room to relax, garden, or host get-togethers. Located close to parks, schools, shopping this move-in ready home is one you won't want to miss! (id:56248)
8 Kent Street
Niagara-On-The-Lake, Ontario
Located in the charming village of Queenston, The Brockview is a stunning custom-built home offering an unparalleled opportunity to shape your dream residence. Named The Brockview for its spectacular views of Brock's Monument, this property offers breathtaking sights from many areas within the home. With $400,000 towards your finishes, this is more than just a property it's a chance to make it truly yours. This exquisite 2800 square foot home, designed by the renowned Benchwood Builders, boasts breathtaking views of the Escarpment and is just steps away from the tranquil Niagara River. Inside, the expansive layout features 3 bedrooms and 3+1 bathrooms, perfectly blending luxury with functionality. As you enter, youre greeted by a grand foyer, floor-to-ceiling windows flood the space with natural light, accentuating the soaring 10-foot ceilings and open-concept design that elevate the sense of space and airiness. At the heart of this home will be your gourmet kitchen that will make every meal feel like an event, providing ample space for cooking and entertaining. Your second story offers an amazing balcony and the walk-up basement opens to the outdoors, offering endless possibilities for customization. Situated on an expansive 80' x 120' lot, the property is enveloped by mature trees, offering privacy and a sense of tranquility. A beautiful wrap-around front porch invites you to unwind and enjoy the scenic beauty of your surroundings. You're not just purchasing a home you're embarking on a journey to create a space that is a true reflection of your style and taste. Don't miss out on this exceptional opportunity, backed by the expertise of a trusted builder. Let's create your ideal living experience. (id:56248)
4377 Willick Road
Niagara Falls, Ontario
Welcome to your Upper Echelon 6 bedroom, 5 full bathroom Home. Ideally located 6 mins from the new upcoming South Niagara Hospital; Calling Doctors, Executives, Management ...Secure keyless entry, high end commercial s/s appliances; 5 burner Gas range with overhead hood, Frigidaire Pro side by side fridge/freezer, dishwasher, microwave & washer/dryer. Custom built kitchen cabinetry, with under cabinetry lighting finished off with a gorgeous quartz counter top. Engineered Hardwood flooring & upgraded tiles throughout the the home, *All 6 bedrms are well-appointed with upgraded carpeting, abundance of natural light & oversized closets, and direct access to bathroom(s). Upgraded railing and staircase leads you to a superb master bedroom, which includes an enormous walk-in-closet, an extra large bathroom w/separate water closet for the toilet, huge walk in shower, luxurious soaker tub & a generous double sink vanity. 4 additional bedrms each set of bedrooms sharing full 4-pc. jack & jill bathroom(s). The main floor has the option for a primary bedroom or office. Boasting 2 laundry rooms, the 2nd floor laundry w/stackable washer/dryer, the main floor laundry room located conveniently off the garage. It is all about the small town feel of this peaceful community, while still enjoying all of the conveniences of the city, within walking, cycling or driving distance. Just steps to heritage/historical landmarks, walking woodland & waterfront trails, public waterfront docks, Marina, Niagara Boating Club, superior golf courses, Welland River, Niagara River, large parks, schools, arena, sports fields, Chippawa Lions community park, wineries, restaurants, grocery stores, hwy access in minutes to QEW, bridge to USA and Niagara Falls. Book your appointment to view this beautiful home. Looking for a home that exudes quality, community, a sense of belonging...this home in Chippawa is an unparalleled opportunity. Schedule a showing today, call LA direct 289-213-7270 (id:56248)
18 Kingsmill Street N
Fort Erie, Ontario
This home is cute as a button and larger than it looks at 1082 sqft feet, situated a dead-end street with easy access to the highway and the USA. There are two main floor bedrooms, a bonus upstairs loft room, a living room, galley kitchen, large dining room with access to the backyard and a separate main floor laundry room! The 3 piece main floor bathroom has been updated and a new kitchen with plenty of cupboards, new counters and backsplash provides plenty of room for all your kitchen needs. The crawl space has been insulated and three ductless heating / air-conditioning units have been installed to ensure efficient heating and cooling all year. Two of these units are on the main level and one in the loft. This is a fantastic flat lot at 49.5' x 132' with a private driveway and garden shed. Don't miss your chance to own this turn-key home! (id:56248)
Lp20 - 50 Herrick Avenue
St. Catharines, Ontario
Experience life on your own terms. A place where you can do everything you want without worrying about upkeep. Enjoy the pleasure of staying fit and healthy, hosting a party for friends and family or relaxing on a rooftop overlooking nature. You can do all of this and more with the spectacular array of amenities at Montebello. If you love the energy and vibrancy of an uptown address, then you want to call this home. Montebello is a new luxury condominium development by Marydel Homes at 50 Herrick Avenue, St.Catharines. Enjoy the beautifully landscaped courtyard and grounds, sleek upscale lobby and lounge, state-of-the-art fitness center, elegantly appointed party room with kitchen, spectacular, landscaped terrace, Pickleball court, and much more. (id:56248)
Gl06 - 50 Herrick Avenue
St. Catharines, Ontario
Experience life on your terms in this open concept 2 bedroom, 2 bathroom unit overlooking a golf course. A place where you can do everything you want without worrying about upkeep. Enjoy the pleasure of staying fit and healthy, hosting a party for friends and family, or relaxing on a patio overlooking nature. You can do all of this and more with the spectacular array of amenities at Montebello. If you love the energy and vibrancy of an uptown address, then you want to call this home. Montebello is a new luxury condominium development by Marydel Homes at 50 Herrick Avenue, St. Catharines. Enjoy the beautifully landscaped courtyard and grounds, sleek upscale lobby and lounge, state-of-the-art fitness center, elegantly appointed party room with kitchen, spectacular, landscaped terrace, Pickleball court, and much more. (id:56248)
50 Hillcrest Avenue
St. Catharines, Ontario
WELCOME TO YOUR LUXURY DREAM HOME IN NIAGARA! Stunning, private and exclusive Family Estate ,set on fully fenced 2 acres in the heart of the City, has been beautifully updated throughout. Designed and built by Custom Builder Pym & Cooper PLUS rarely offered new Carriage House with 4 pad heated garage and lrg 2nd floor apartment w/ open design and soaring vaulted ceiling. This outstanding property is set on a beautiful sprawling ravine lot, with breathtaking nature and WATER views, your own private walking trails. Nestled amongst an enclave of Executive homes, backing onto 12 Mile Creek on prestigious Hillcrest Avenue, featuring the highest quality craftmanship, exceptional millwork and luxurious design details. No expense has been spared! Main house with beautiful entry, large foyer and dramatic staircase, custom Chef's gourmet Kitchen and DR w/high end appl's, w-i pantry, quartz. Formal Livingroom w/ custom cabinets, fireplace, white oak flooring thruout, custom lighting,French drs, Office with f.p., lrg Family rm w/custom bookshelves, wet bar, wall to wall windows overlooking spectacular water views, i.g. heated pool, scenic nature. 4 lrg bedrooms including Primary suite with spa like ensuite, f.p, w/o to private balcony. 3rd floor Loft with pine vaulted ceiling. Impressive fin. LL w/ Recrm, f.p., walkout, wine cellar, 3 pc bath, and plenty of storage. Carriage House heated garage w/ kitchenette, powder rm, f.p., walkout to large patio. 2nd floor of Carriage House features large open Greatrm, full kitchen, large bedroom, 3 pc. bath, laundry and storage. This setting is irreplaceable and only steps to the City's vibrant downtown, St. Catharines Golf Club, Montebello Park, PAC, Meridian Arena. Close to major highways, Ridley College, Brock U, Niagara Wine Region, Hospital, scenic parks, hiking and cycling trails, major airports. Perfect for family living and entertaining. Live your dream! See virtual tour and Supp'l documents for more information/ floor plans. (id:56248)
11496 Cook Lane
Wainfleet, Ontario
Incredible Water views! Whether you're looking for a recreational retreat or a year-round home, you'll feel relaxed the moment you turn down Cook Lane and drive along the mature treed line street. Enjoy breathtaking views of Lake Erie as you relax on the front porch and gorgeous sunsets as you enjoy evenings relaxing outside. This newly renovated bungalow is nestled at the end of a quiet cul-de-sac with no rear neighbours and walking distance to Morgan's Point Conservation Park and beach- you'll love sharing the neighbourhood with such lush nature. Enjoy views of the lake from your living room as you cozy up around the gas fireplace. The newly renovated kitchen provides ample cabinetry with granite countertops, and stainless steel appliances. From the kitchen you'll find the perfect spot for a study or office with side door to private backyard. The bright and oversized windows provide ample natural light throughout the principle rooms. Natural gas generator will give you peace of mind. Book your showing today to view this immaculate country bungalow. (id:56248)
10567 Maplewood Drive
Wainfleet, Ontario
Seller says bring us an Offer!! Quick possession is available on this adorable 2 bedroom bungalow with deeded access to Lake Erie and a short stroll to the Conservation area along Quarry Road. Suitable for a recreational retreat or year round home! Pick apples and pears from your rear yard before you enjoy your evening meal on your private rear deck. Gather around your gas fireplace while you entertain your family and friends. Spacious living area with many updates including vinyl windows, water treatment system, flooring, and more all on a quiet, dead end street! Shingles to be replaced April 2025 (id:56248)
13 - 1465 Station Street
Pelham, Ontario
Life is easy at the Fonthill Yards! Known as the David model, this 2 bedroom, 3 bathroom condo townhouse offers you a stunning modern design with all the amenities you have been dreaming of. Located at the back of the Fonthill Yards site, you can enjoy a nice quiet setting inside and out. The main floor offers stunning 10 foot and 20 foot ceilings, gleaming hardwood floors, a spacious foyer that is absolutely filled with natural light, a 2 piece bathroom, mudroom, pantry, a spacious living room, dining room and a stunning gourmet kitchen with quartz counters, a custom designed bar cabinet, stainless steel appliances and gorgeous LED light fixtures & pot lights. Remote controlled blinds make it easy to create privacy in the evenings. Travel upstairs to find 9' ceilings, the serene primary bedroom with a private spa inspired ensuite bathroom & walk in closet, 2nd level laundry and a large second bedroom with it's own ensuite. Both bedrooms feature large sliding doors leading out to their own balconies. The unfinished basement is currently being used as a home gym and would be a great space for a third bedroom, rec room and another bathroom (3pc rough in). Enjoy a beverage with friends and family on the covered backyard patio while the kids enjoy playing on the lawn. Parking for 2 vehicles between the driveway and attached garage. Only steps away from downtown Fonthill shopping & restaurants, the new Meridian Community Center, St Alexander Elementary school, the Steve Bauer Trail and so much more. Across the street from Sobeys & the LCBO. A few minutes drive away from world class golf and incredible farmers markets. Easy access to the QEW via Highway 20. If you have been after an incredible Fonthill location but have been longing for something with modern design then this is the condo for you! (id:56248)
32 Clarke Street
Port Colborne, Ontario
Welcome to 32 Clarke Street. The ultimate home for those who love to entertain. This property is designed to bring people together, with a spacious bar area perfect for hosting friends and family, and a fully fenced backyard thats a true oasis. Enjoy endless fun and relaxation with a covered deck and an above-ground pool thats ready for summer gatherings.The primary bedroom is your personal retreat, featuring soaring vaulted ceilings, a 2-piece ensuite, and direct access to the deck, ideal for sipping your morning coffee or unwinding after a long day. Inside, the large open-concept kitchen and dining area create a warm, inviting space thats perfect for both casual meals and lively get-togethers. Don't forget about the two-storey detached garage. This versatile space has incredible potential! Whether you dream of creating a workshop, a game room, a guest suite, the possibilities are endless. Located in a family-friendly neighbourhood with easy highway access, commuting is a breeze. Plus, the brand-new Lock view Park is just up the street, offering a perfect spot for outdoor activities. This home has it all. Don't miss out on the opportunity to make it yours. (id:56248)

