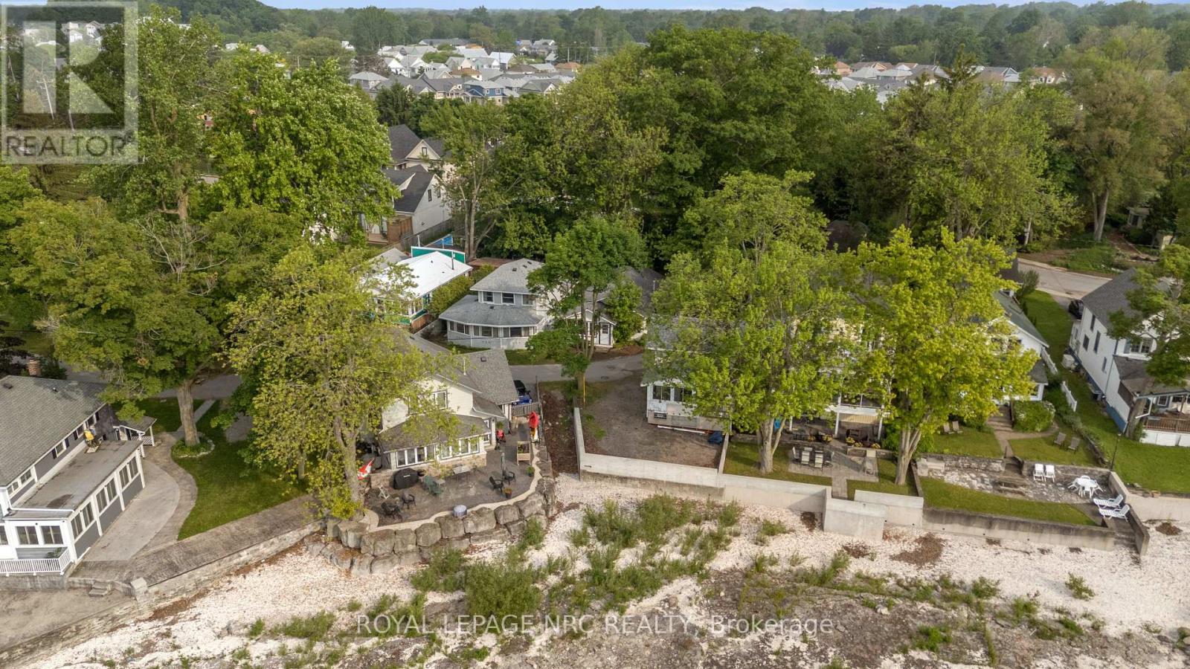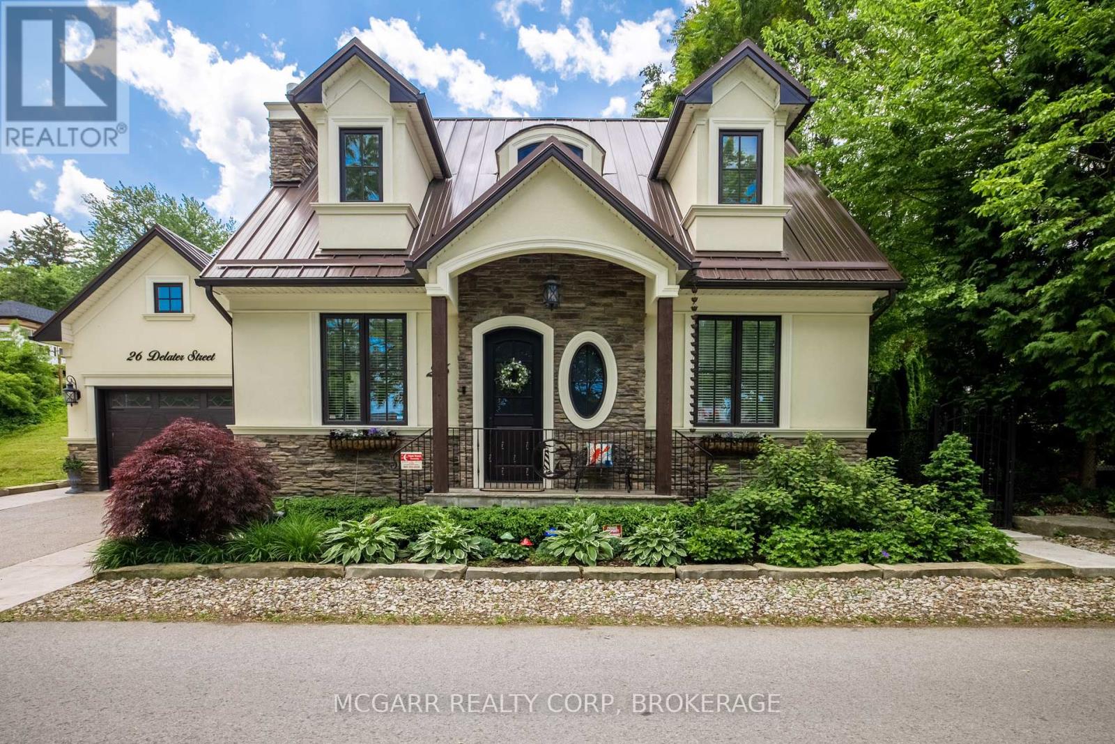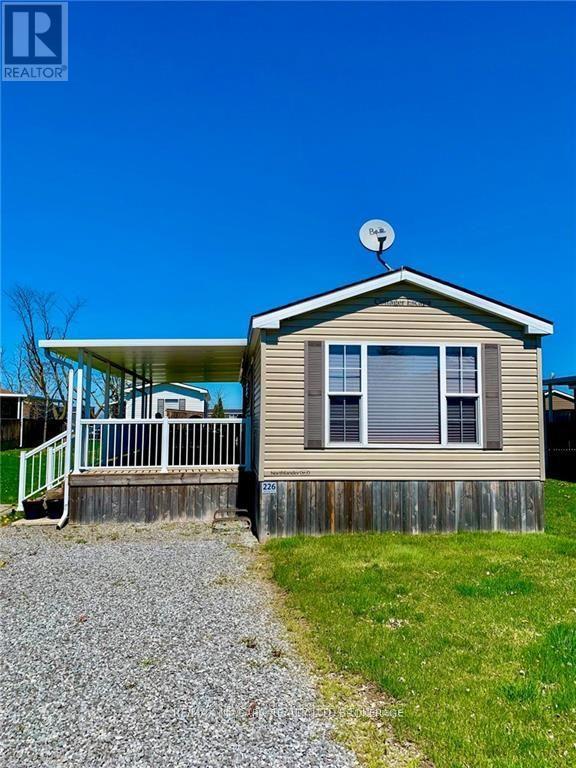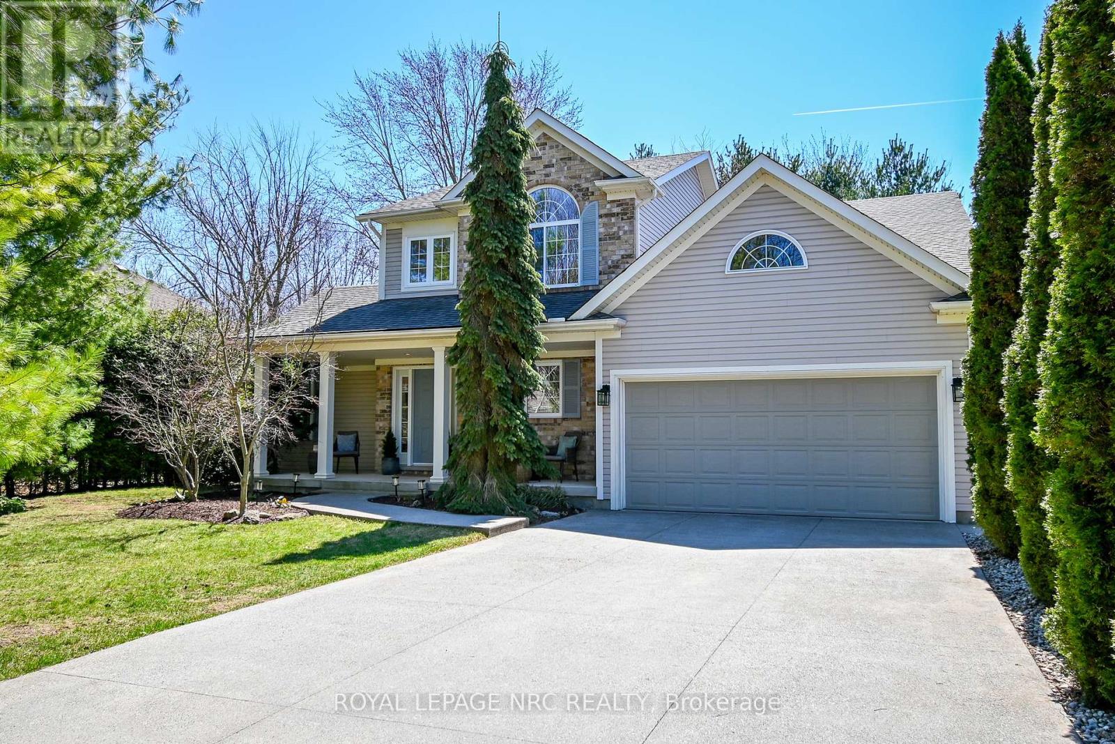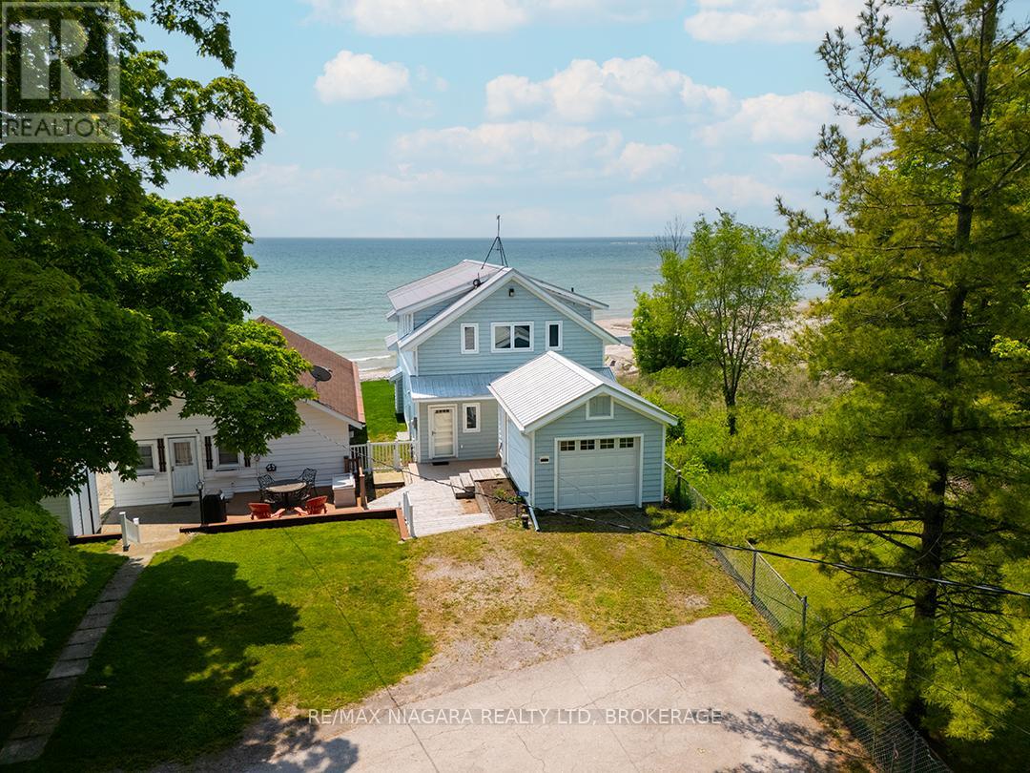320 Albany Street
Fort Erie, Ontario
Welcome to 320 Albany A Hidden Gem of Space, Warmth, and CharmTucked away in a peaceful and well-established neighborhood, 320 Albany is a deceptively spacious 3-bedroom home that blends rustic charm with modern functionality. From the moment you step inside, youll be captivated by vaulted, wood-beamed ceilings that lend warmth and character to the main living space.The heart of the home is a generous living area that opens through two large patio doors to an expansive upper deckperfect for entertaining, relaxing, or soaking in the serenity of the fully fenced backyard. A large storage shed and thoughtfully landscaped grounds, including a striking stone staircase, add both beauty and function to the outdoor space.The kitchen is bright, practical, and outfitted with built-in appliances, offering ample counter space for all your culinary pursuits. With two full bathrooms and a flexible layout, the home provides exceptional convenience for families, guests, or multi-generational living.Downstairs, the lower level opens to the backyard through two more patio doors, connecting indoor comfort with the tranquil outdoors. Whether you're envisioning an in-law suite, guest quarters, or a private retreat, this level holds unlimited potential. Cozy up around one of the two wood-burning stovesone on each levelthat add to the home's inviting ambiance.Beyond the property itself, this homes location is a true highlight. Just a short walk away lies the scenic Friendship Trail and the shores of Lake Erie, offering endless opportunities for cycling, walking, and lakeside relaxation.Dont be fooled by its modest exterior320 Albany is a thoughtfully designed retreat offering room to grow, space to breathe, and a lifestyle rich in comfort and connection to nature. (id:56248)
7 Beachwalk Crescent
Fort Erie, Ontario
Welcome to Beachwalk....Crystal Beach's newest community, only moments from the sandy shores of Lake Erie and Bay Beach Park! This lovely 1,272 sf 2-bedroom and 2-bath bungalow is a charmer and ideal for anyone looking to perhaps downsize their home and upsize their lifestyle! Quality built by long time respected Hamilton/Niagara builder, Marz Homes! Tasteful upgrades including kitchen island, upgraded cabinetry, quartz countertops, gas fireplace, luxury wood looking vinyl flooring, and pot lights! Full basement complete with cold cellar is unfinished and ready to be finished for additional living space. One of the final bungalows remaining in this exciting architecturally- controlled community. Available for a quicker closing! Open concept kitchen/dining/living room, along with main floor primary bedroom suite featuring an ensuite bath and walk-in closet. Rear patio door to a large backyard. Only a short bike ride to the restaurants and shops of Crystal Beach as well as historic Ridgeway, and a short drive to Fort Erie, Peace Bridge to USA, Niagara Falls, QEW, etc. If you're the type of person who enjoys this lifestyle, and a glass of wine or pint of beer on the back porch, entertaining, being social, being active.....Beachwalk and Crystal Beach is for you! (id:56248)
3786 Terrace Lane
Fort Erie, Ontario
One of a kind! This is the bungalow dream cottage you have been waiting for! Tucked away on a huge, private landscaped lot, this charming 4 bedroom retreat offers the perfect mix of cozy comfort and summer fun. Insulated for all seasons, you will find a bright, open layout with laundry. WOW - you're surrounded by towering mature trees that provide cool, shady relaxation all summer long, a white picket fence and ivy covered stonework. The over sized two car garage is perfect for all your toys, tools and beach gear and did we mention beach access is LITERALLY five steps from your front door? That's right, morning swims, sunset strolls and sand between your toes are part of everyday life here. 300 meters from the public boat launch, all situated on an over sized lot with the possibility of severance. Whether your looking for a family getaway , income potential or a full time cottage living, THIS is the one that checks all the boxes. Don't wait - this kind of listing disappears fast. (id:56248)
26 Delater Street
Niagara-On-The-Lake, Ontario
Come Home to your exquisite "Cot' tage" year round lifestyle home. No expense was spared in this custom built bungaloft that was lovingly detailed by the owners. Fall in love instantly with the look, style, location. Ambience and ease of living. The open concept living, dining and food prep areas have immense natural light and soaring cathedral ceilings accented by authenticate solid wood beams. Eat at the 6.8 x 3.5 island or use it for prepping food on the marble counter top. There is an abundance of perimeter counter space and cabinets. 5 appliances include a Fisher Paykel french door fridge, 4 burner gas stove, Electrolux dishwasher, microwave drawer and extra wine fridge. The living area has a custom gas fireplace adding the warming touch. Dining room table area allows for more formal gatherings.The spacious king bed size primary bedroom has a window seat alcove and an adjacent 5 pc bathroom with two sinks, jetted tub with glass enclosed shower, heated towel rack and floor and a very talented OVE toilet. The second bedroom is currently used as a den. A powder room finishes the main floor. Up the custom wood stairway you will find the loft...a quiet spot to read, dream and nap. The 3rd bedroom also has a king size bed and good closet space. Adjacent is the spacious 3 piece bathroom with large glass shower, heated towel rack and floor, a pretty vanity and another OVE toilet. The utility room with a stacked washer and dryer finishes this upper level. Need more space, then check out the finished loft area above the garage. Entertain in style on the very large back terrace that is hidden from view by a long wall of cedars. This is your chance to have it all but without all the upkeep and maintenance. Walk to your boat in the marina, or walk to the golf course, or walk to the lake and park, or walk to the Shaw, or walk to numerous restaurants and shops. You can have it all when living at 26 Delater NOTL. (id:56248)
273 Canboro Road
Pelham, Ontario
One Of A Kind! Located in one of the most sought-after locations in Pelham. This impressive 5 bedroom, 5 bathroom, 1.15 acre Estate home will astound you with breath-taking finishes. Gourmet eat in kitchen with restaurant style, built-in fridge, 5 burner gas cook top, built in double oven, large island prep area, leading to a unique under window cozy banquette bench seating area. Formal dining room creates an elegant environment. Relax in the bright family room with wood burning fireplace, cathedral ceiling, skylights. Pluses include main floor mud/laundry, walk in pantry, 3 season sunroom with views & access to a backyard oasis, hardwood & porcelain flooring throughout, whole-home water softening with chlorine removal, reverse osmosis drinking water. Main floor primary bedroom suite with cozy sitting room & fireplace, 5 pc ensuite with soaking tub, double vanities, large glass shower and walk in closet. Upstairs boasts 2 large bedrooms with ensuites, and walk in closets. Handy walk in linen closet finishes the upper level. The lower level features a large rec room with billiards area, gas fireplace, kitchenette, 2 more bedrooms and a 3 pc bathroom perfect set up for an in-law suite. From this level just walk out to your fully private backyard retreat where you will enjoy beautiful perennial gardens, heated in ground pool & bon fire pit. Roast marshmallows or enjoy quiet time with your glass of wine or favourite beverage. Adding to the homes attached double car garage is an additional detached 2 car heated garage a great mancave or separate workshop. Close proximity to schools, shopping, golf courses, winery, hiking and cycling trails. Don't miss out on owning your perfect dream home! (id:56248)
4536 Garden Gate Terrace
Lincoln, Ontario
Your backyard oasis awaits! Swim in your heated saltwater pool, Lounge on your oversized wrap around deck, Relax in your huge 8 person hot tub or Entertain on your stamped concrete patio, take your pick. Protected by a full length awning with skylights and a roll-down shade, you can enjoy outdoor living rain or shine. There is also a carport perfect for protecting your boat or classic car. Inside this updated Semi you will be equally impressed by the new designer kitchen with quartz counter tops and high end stainless steel appliances. The open floor plan also boasts a large living room and a dining area which opens to the back patio. There is also an updated 2 piece bath with quartz counter tops and an oversized front foyer with new ceramic tiles to welcome your guests. Upstairs there is a 4 piece bath and three large bedrooms including a primary with a walk-in closet. The lower level has also been fully finished with a rec room which could also serve as a 4th bedroom, laundry with large capacity machines, a 3 piece bath with walk- in shower and a bonus walk-in closet. The rec room has been roughed in for a wet bar or future kitchen area. With parking for 5 cars and a heated, insulated garage there is room for all your toys! There is nothing to do here but move in. Short distance to Beamsville's many award winning wineries, restaurants and shopping and close to the QEW for commuters. (id:56248)
226 - 1501 Line 8 Road
Niagara-On-The-Lake, Ontario
Escape to Niagara-on-the-Lake with this fully furnished, turn-key 2-bedroom cottage in a vibrant seasonal resort. Open from May 1 to October 31, and half of the seasonal fees are already paid! This 500 sq.ft. Cherry Model (2013) comfortably sleeps 6 with two queen beds and a pull-out couch, plus a full 4-piece bath, kitchen with appliances, and a spacious living area. Step outside to enjoy your private 30' x 10' deck with a covered awning and patio set included, perfect for morning coffees or evening BBQs. The resort features a heated pool with splash pad, multi-sport court, kids club, family entertainment, laundry facilities, and 24/7 gated security. Located just steps from the Niagara Parkway and minutes from wineries, restaurants, hiking trails, the Shaw Festival, and the U.S. border. Fees cover hydro, water, taxes, garbage removal, grounds maintenance, and guest access with unlimited parking. Ideal for snowbirds, dual citizenship holders, or a profitable Airbnb investment. Your seasonal getaway starts here! (id:56248)
8 Sassafras Row
Fort Erie, Ontario
This beautiful end unit townhome is located in the exclusive "Oaks at Six Mile Creek" which is one of Niagara's most sought after Adult Communities. This high quality "Linden Model" is sure to impress with 2+1 bedrooms, three full baths and is close to Lake Erie, sand beaches and Friendship Trail. Spacious and open concept this floor plan boasts many details such as its main floor 14' ceilings, engineered hardwood flooring, gas fireplace, lovely trim, recessed lighting and beautiful lighting fixtures throughout. Gorgeous kitchen nicely designed with upgraded cabinetry, quartz counters, tile backsplash, large cabinetry wall, stainless steel appliances and custom range hood. Special features include main floor laundry, 2 sets of French doors onto covered terrace perfect for barbecues and finished lower level adding another 700 sq. ft. approximately of living space. Large primary bedroom with vaulted ceiling, lovely 4-pc ensuite and walk-in closet. All bathrooms are very appealing with premium cabinetry, counters, faucets and flooring. The second bedroom is perfect for guests or an office with 4-pc bath nearby. The basement is large and nicely finished with a guest bedroom, 4-pc bath, recreation room, and storage/utility room. The interlocking brick driveway leads to a large attached double car garage. This desirable area is lovely and is walking distance to historic Ridgeway with its amenities including quaint, locally owned shops and restaurants, market, post office and Friendship Trail. Perfect for empty nesters this comfortable lifestyle and beautiful interior are looking forward for you to enjoy! (id:56248)
14 Bacon Lane
Pelham, Ontario
Welcome to 14 Bacon Lane. This custom built executive 2 storey house by Lakewood Homes is nestled on a quiet tree-lined street with a wide oversized lot backing onto greenspace with no rear neighbours. A lovingly landscaped front yard & deep exposed aggregate driveway leads you to the private recessed porch of this 4 bedroom home boasting +3000 livable sqft. Main floor features a spacious foyer with 17' vaulted ceilings, oversized south-facing windows, & hardwood flooring/ceramic tile throughout. Family room complete with cherry hardwood/gas fireplace/cathedral ceiling + open concept eat-in kitchen with large centre island/b.i.cabinetry/under-cabinet lighting/SS appliances. Sliding patio door walk-out onto secluded Muskoka-like backyard surrounded by mature trees/gardens/9x13 pergola with concrete pavers & patio stone side walkway. Main floor also contains 2pce powder, laundry, & extra bedroom that could double as an office/playroom. Second floor features 3 good sized bedrooms including spacious master with large bay window/hardwood/4pce en-suite/walk-in closet + additional 4pce bath & linen closet. Partially finished lower level features large rec room with 7' ceiling/big windows/new pot lighting with dimmer switch. The remaining basement space is already equipped with 4pce bath rough-in & could be perfect as an in-law suite/office/extra bedroom. Attached 2 car garage with inside entry/man door access is ideal for the hobbyist. Upgrades: Furnace (2023) Driveway (2023) Rec Room Pot Lights (2023) Sump Pump (2023)Roof (2017) Amenities: 406/schools/shopping/golf/wineries + walking distance to downtown/Meridian Community Centre/Steve Bauer Trail. Excellent opportunity to join a premier street in Fonthill surrounded by several luxury homes! (id:56248)
15 Dexter Drive
Welland, Ontario
Welcome to your new home at 15 Dexter Drive in the beautiful city of Welland. This all brick bungalow features 3 + 1 bedrooms, 2 full bathrooms and sits on a wide corner lot close to Maple Park and many great schools and amenities. Walking up you will notice the beautiful exposed aggregate concrete path and inviting front porch. The perfect place to have your morning coffee or to relax and unwind with a glass of wine after a long day watching the neighbourhood kids play on this quiet street! The main floor living room is bright and spacious with so much natural sunlight pouring in from the massive front window. The flow is seamless from the living room to the dining area into the kitchen and this layout is perfect for everyday living and entertaining! Finishing off the main floor is the homes first full bathroom and 3 generous sized bedrooms. Heading downstairs to the partially finished basement you will find another full bathroom (3piece), a large bedroom that can be used as such or create a recreation/media room, play room or office. The basement also features a utility/laundry area with tons of storage space and another finished room that is set up as a cozy playroom. Out the back door, there is the most intimate dining set up; hang some twinkle lights, set up some greenery and enjoy dinners and down time under the awning at your patio table - you will feel like you're at your own private outdoor retreat. The side lot is fully fenced and offers tons of green space for the kids to run and play. This home is ready to welcome its next owner; book a private showing at 15 Dexter Drive today! (id:56248)
171 Classic Avenue
Welland, Ontario
Beautifully crafted and elegant Rinaldi-built bungalow offering the perfect blend of style, comfort and functionality. The spacious open-concept layout creates an inviting atmosphere from the moment you step inside - this home was designed for both everyday living and entertaining. The heart of this home features a large living room with a tray ceiling, hardwood flooring, adding an elegant touch, plus a grand window that overlooks the private backyard, allowing natural light to pour in. The chefs kitchen is designed for both form and function, featuring a sit-up island ideal for casual meals and conversation. Modern appliances and ample counter space make meal prep a breeze. The adjacent dining room boasts a walk-out to a pergola-covered patio, perfect for outdoor dining, relaxing, or entertaining. Retreat to the primary suite, a true sanctuary, with a spacious walk-in closet and a luxurious 4-piece ensuite bathroom for ultimate relaxation. A 2nd bedroom, vast foyer, laundry room, powder room and garage access add to the benefits of the main level. Downstairs, in the fully finished basement, there is even more space to enjoy, with an oversized family room that offers plenty of room for both relaxation and entertainment and an additional sitting room which provides versatility to use as a games room, home office or play space. Two more bedrooms on this lower level offer an abundance of space for family or guests. Premium finishes throughout, a private and spacious yard, covered porch, 2-car attached garage and double interlock drive, create both luxury and convenience. Nestled in a desirable neighbourhood, close to schools, parks, shopping, dining and highway access. Don't miss the opportunity to make this beautiful bungalow your own! (id:56248)
12895 Old Lakeshore Road W
Wainfleet, Ontario
Lakefront Living at Long Beach. Tucked away at the west end of Old Lakeshore Road - next to the Long Beach Conservation Area - this 2,264 sq.ft., yearround lakefront home offers privacy, peace, and an unbeatable setting on the shores of Lake Erie. Built new in 2009, this two-storey, 3 bedroom, 2 bath home sits on a 300' deep lot that stretches right out to the water & offers a private, sandy beach. Solidly constructed with Maibec siding - known for its long-lasting finish and durability, a metal roof, and high quality windows, this is a home built to stand the test of time on the lakefront. The open-concept main floor features two bedrooms, a full bath, and a bright kitchen with custom cabinetry that opens to the living and dining area. A gas fireplace adds warmth, while the front room, lined with wall-to-wall windows, frames the lake and fills the space with natural light. The second level is a spacious loft with vaulted ceilings, large lake-facing windows, and a private 4-piece bath & huge, walk in closet, that serves as a third bedroom or a bright and open gathering space. Wood accents throughout give the home its relaxed beach house feel, while wide lake views can be enjoyed from almost every room. A walk-out leads to a sunny front patio, with a grassy lawn that takes you straight to the protective seawall and soft, sandy beach. Shallow, family-friendly waters complete the picture-perfect shoreline.Additional highlights include a whole-home natural gas generator, outdoor shower - perfect for rinsing off after a day at the beach - a full insulated basement ready for finishing or storage, and a detached single garage. The home is serviced by a cistern and an extensive water treatment system that includes reverse osmosis, a whole-home UV light system, and additional filtration for peace of mind. This is a rare offering in one of Niagara's most loved lakefront communities. (id:56248)



