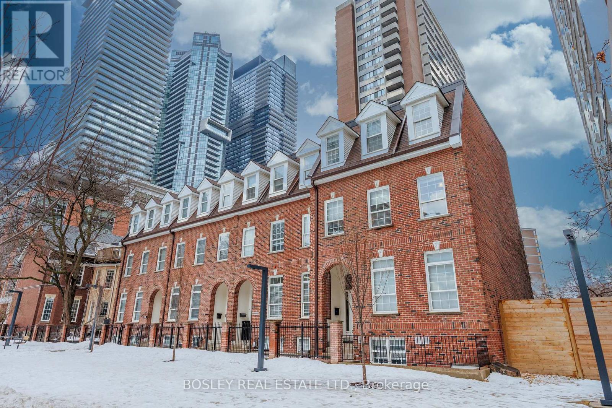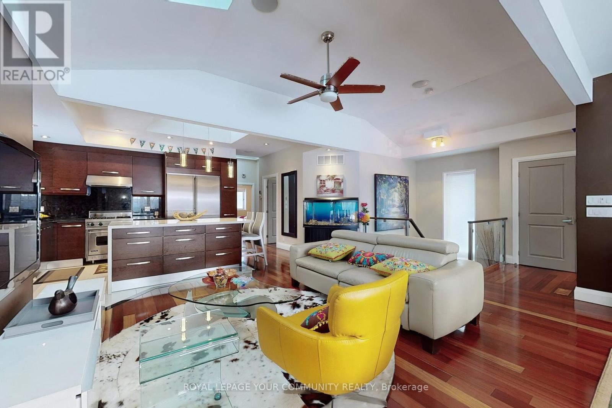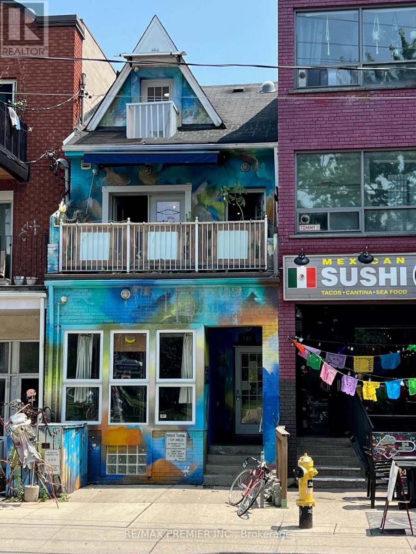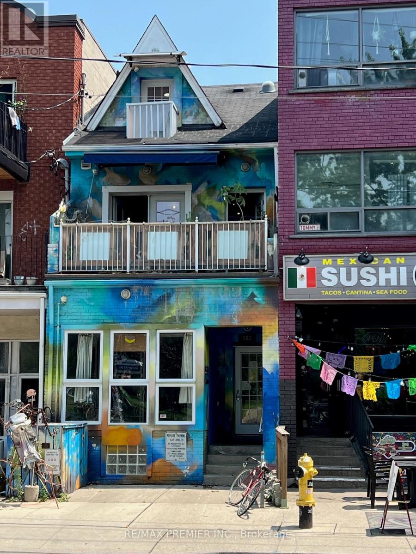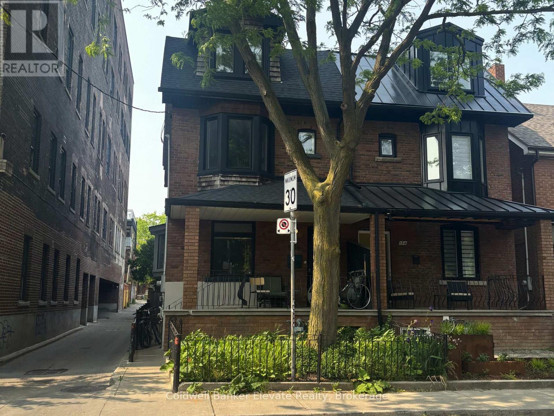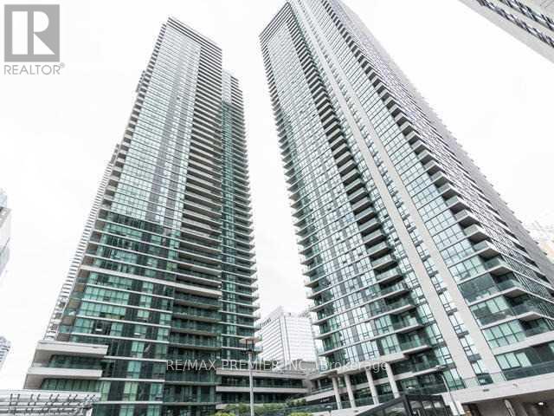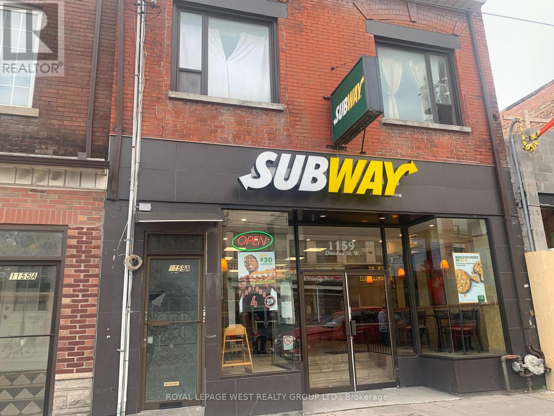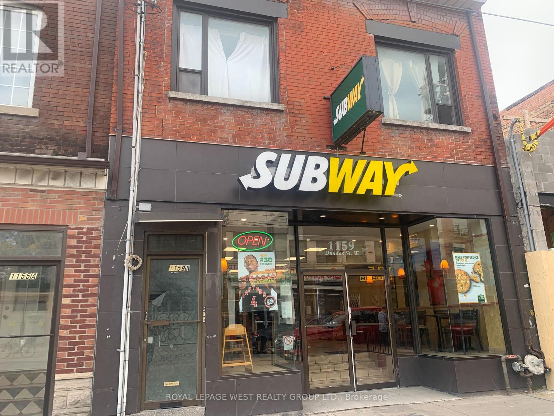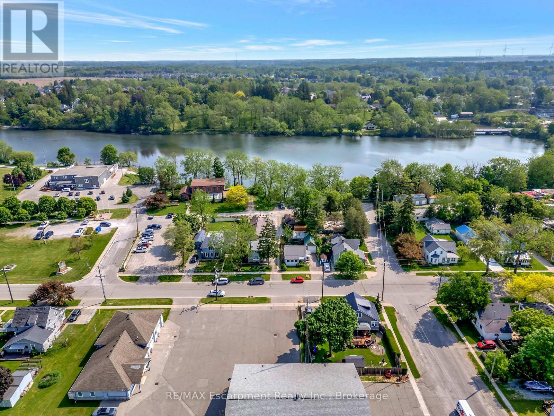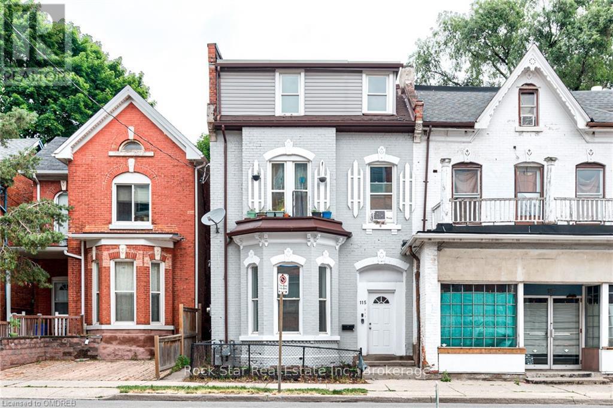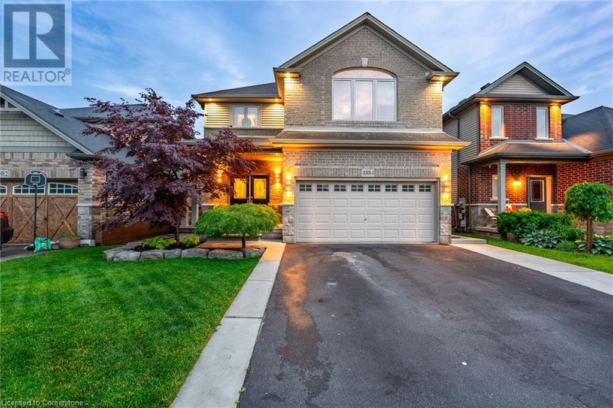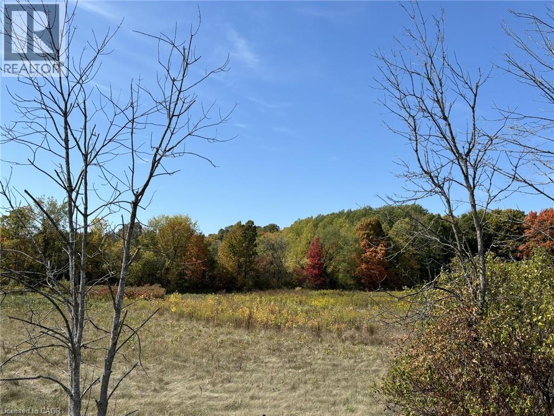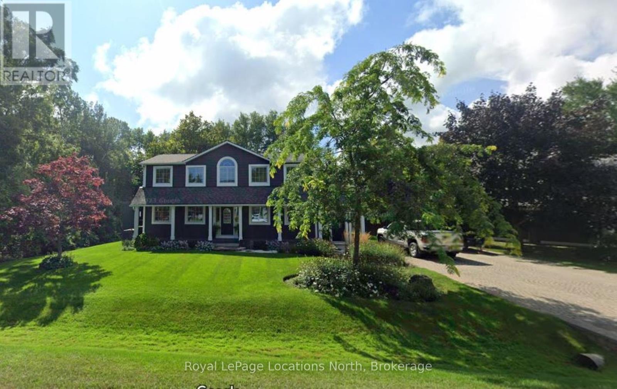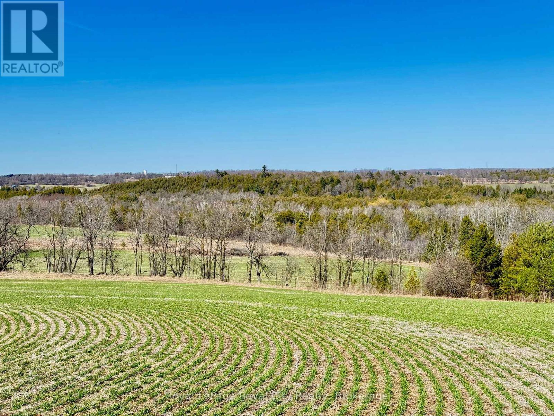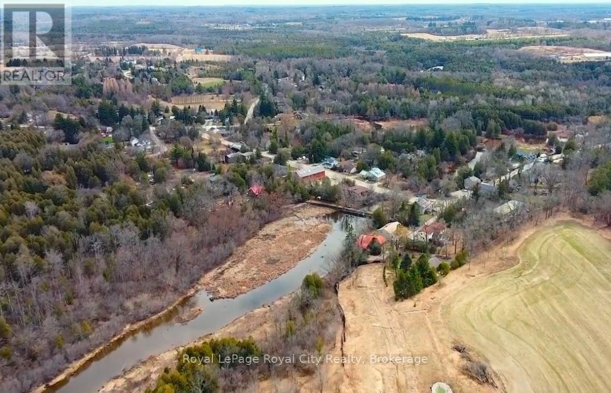21 Isabella Street
Toronto, Ontario
Opportunity knocks on Isabella! A unique and rarely offered commercial condo perfect for a professional office, agency or flexible live/work space. This beautifully renovated property features an open-concept floor plan which features hardwood floors, high ceilings, plenty of natural light and nearly 2700sqft of total space across four floors. Full kitchen and bathroom on the lower level and additional powder room on the second floor. Ideally situated near Yonge & Bloor, this prime location overlooks Norman Jewison Park and is just steps from Green P parking, TTC, Yorkville, and more. Discover an incredible opportunity to elevate your business in a vibrant and highly desirable area! (id:56248)
255 Christie Street
Toronto, Ontario
Great property in Annex area. Walking distance to Bloor Subway. The building is about 8 years old - consists of 16 Apartments and 3 Commercial Stores, plus full basement. 11 units (1 bdrm) + 4 units (2 bdrm) + 1 unit (3 bdrm) + 2 finished apts in basement, vacant (not registered). Main floor has 11 ft ceilings. Main and 2nd floor are concrete floors. Gross rent about $580,000 per year. Net rent about $470,000 per year. Copy of plans and building permits available. Large unit on top floor with roof top deck being occupied by the owner. (id:56248)
25 Alderdale Court
Toronto, Ontario
Supreme location! nestly in the highly coveted Bayview/York Mills neighborhood, this masterpiece epitomizes luxury and sophistication! Exquisitely Updated/Renovated Open Concept California-Style Bungalow W/Vaulted Ceilings, Generous Windows, Sky Lights. Top Notch Quality Designer Finishes. Shows Like A Model Home. On A Prestigious & Sought-After Cul-De-Sac. Resort-Like Private & Relaxing Yard W/Large Deck. Ideal For Entertaining. Expansive Backyard Oasis Enjoys Full Sun Exposure, Just Minutes Away From Edward Gardens, Sought-After Location On Quiet Court, Steps To Longwood Park & Leslie Street. Minutes To Shops, Top-Rated Schools, Transit, Athletic Clubs, Golf Courses & Toronto Botanical Gardens. Malls, Shopping And Highway. Top-Rated Public And Private Schools. The Highest Standard Of Stylish Family Living. **EXTRAS** 48" Fridge, 30" Comm Convec Gas Range, Double Drawer Dishwasher, Samsung Washer & Dryer, B/I Water Softener & Reverse Osmosis Drinking Water Filter Sys, Elf's, CAC in May 2022, Cvac, Hi-Eff Furnace Aug,2022 Navien Tankless Water Heater. (id:56248)
183 Augusta Avenue
Toronto, Ontario
LIVE, WORK & INVEST in the Heart of Kensington Market (Heritage Conservation District)! An exceptional opportunity to own a versatile mixed-use property in one of Torontos most iconic and vibrant neighbourhoods! This well-maintained 2-storey building offers OVER 3,000 sq. ft. of total floor area including basement, ideal for both COMMERCIAL & RESIDENTIAL use. Property Highlights: MAIN Floor: Prime retail/office space with washroom and kitchenette, featuring excellent frontage and foot traffic. UPPER Floors: Spacious 3-bedroom, 2-bathroom apartment with a full kitchen, living area, two balconies facing Bellevue Square Park, and in-suite laundry. Finished BASEMENT: Self-contained 1-bedroom unit with a separate entrance, kitchen, washroom and laundry. Additional Features: High ceilings, 3 HYDRO METERS, MULTIPLE ENTRANCES, private backyard with storage and access to former private lane (according to 2010 survey), 2 Duradek balconies, 2 pressure-treated wood decks, one with skyline view, and FRONT CITY-APPROVED PAID PARKING Prime Location & Zoning Zoned Commercial/Residential, allowing for endless possibilities -operate a business, rent out units, or enjoy as a live/work home. Located in Kensington Market, just steps from Spadina & Dundas, with heavy foot traffic from tourists, UofT & OCAD students, and local residents. Close to subway, TTC streetcars, hospitals, universities, and Torontos financial & entertainment districts. The area hosts year-round cultural festivals, ensuring steady exposure and activity. Move-In Ready & Recently Updated, COMPLETELY RENOVATED and permitted in 2012 (taken to the studs). Basement partially UNDERPINNED & WATERPROOFED. New roof coverings completed in January 2025. Designed by a Toronto architect, featuring a modern, artistic exterior and interior. A must-see investment opportunity for entrepreneurs, investors, and those looking for the perfect live/ work space in downtown Toronto! Buyers to verify permitted uses with the city. (id:56248)
183 Augusta Avenue
Toronto, Ontario
LIVE, WORK & INVEST in the Heart of Kensington Market (Heritage Conservation District)! An exceptional opportunity to own a versatile mixed-use property in one of Toronto's most iconic and vibrant neighbourhoods! This well-maintained 2-storey building offers OVER 3,000 sq. ft. of total floor area including basement, ideal for both COMMERCIAL and RESIDENTIAL use. Property Highlights: MAIN Floor: Prime retail/office space with washroom and kitchenette, featuring excellent frontage and foot traffic. UPPER Floors: Spacious 3-bedroom, 2-bathroom apartment with a full kitchen, living area, two balconies facing Bellevue Square Park, and in-suite laundry. Finished BASEMENT: Self-contained 1-bedroom unit with a separate entrance, kitchen, washroom and laundry. Additional Features: High ceilings, 3 HYDRO METERS, MULTIPLE ENTRANCES, private backyard with storage and ACCESS TO FORMER PRIVATE LANE (according to 2010 survey), 2 Duradek balconies, 2 pressure-treated wood decks, one with skyline view, and FRONT CITY-APPROVED PAID PARKING. Prime Location & Zoning Zoned Commercial/Residential, allowing for endless possibilities-operate a business, rent out units, or enjoy as a live/work home. Located in Kensington Market,just steps from Spadina & Dundas, with heavy foot traffic from tourists, UofT & OCAD students, and local residents. Close to subway, TTC streetcars, hospitals, universities, and Torontos financial & entertainment districts. The area hosts year-round cultural festivals, ensuring steady exposure and activity. Move-In Ready & Recently Updated, COMPLETELY RENOVATED and permitted in 2012 (taken to the studs), BASEMENT PARTIALLY UNDERPINNED & WATERPROOFED. New roof coverings completed in January 2025. Designed by a Toronto architect, featuring a modern, artistic exterior and interior. A must-see investment opportunity for entrepreneurs, investors, and those looking for the perfect live/ work space in downtown Toronto! Buyers to verify permitted uses with the City. (id:56248)
4 - 136 Argyle Street
Toronto, Ontario
Welcome to this charming lower-level rental unit in the heart of Toronto's sought-after Trinity-Bellwoods neighbourhood! Spanning nearly 400 sq ft with 1 bedroom 1 bathroom, this unit offers comfort and convenience in equal measure. As you step through your private entrance, you are greeted by an open-concept living room and kitchen with butcher block counters and wood flooring, while recessed lighting throughout creates a bright, inviting ambiance. The unit includes a well-sized bedroom and a 4-piece bathroom, completing the ideal layout for single professionals or couples seeking a modern and efficient space. Located just steps away from streetcar and bus stops, commuting to downtown Toronto and beyond couldn't be easier. You'll also love the convenience of grocery stores, parks, and trendy cafes all within walking distance. Spend your weekends exploring the vibrant community or enjoying a stroll through the lush Trinity Bellwoods Park. This unit blends affordability, location, and style, making it a rare find in one of Toronto's most vibrant neighbourhoods. Don't miss your chance to make this charming rental your new home! (id:56248)
1208 - 33 Bay Street
Toronto, Ontario
Discover this beautifully enlarged 1000 sq ft two-bedroom suite closed to the lake. Designed for comfort and style, the open-concept kitchen creates a seamless flow for living and entertaining. Enjoy the warmth of a south-facing exposure and relax on the oversized balcony. Indulge in exceptional amenities, including a gym, pool, lush gardens, and more (id:56248)
2nd Fl - 328 330 Queen Street W
Toronto, Ontario
This unique office space is located on the vibrant Queen St. West, making it ideal for any creative independent operator. Situated on the second floor with front and rear access, this self-contained area spans 1,000 sq. ft. and features two separate offices, a private washroom, and a distinctive reception area. This one-of-a-kind office space offers complete privacy and security. Additional storage space is available at the lower level. **EXTRAS** The tenant responsible for all utilities, Tenant Insurance, and any maintenance due to wear and tear. (id:56248)
Unit #3 - 1159 Dundas Street
Toronto, Ontario
Newly Renovated Flooring, Freshly Painted, with 400 Foot Walk Out to Patio. (id:56248)
Unit #2 - 1159 Dundas Street
Toronto, Ontario
Beautifully renovated, freshly painted with new flooring. With 230 Foot walk out to Patio. (id:56248)
540 10th Avenue
Hanover, Ontario
Step into a realm where historic charm meets contemporary versatility at 540 10th Avenue, Hanover, Ontario. This distinguished property, constructed in 1906 as a parsonage for local church, spans over 3,300 square feet above grade, this residence offers an expansive layout adaptable to various lifestyles and business ventures. Presently being operated successfully as a B&B, or with C1 zoning there are many types of usages permitted including retail, personal service, professional office or wellness clinic. Perfect multi-generational living arrangements with 8 bedrooms and 2 kitchens, and a washroom on each of the four fully finished floors. Enjoy the outdoors on the deck, utilize the double-car detached garage with an attached workshop, and welcome guests via the enclosed front porch, currently serving as a retail space. The sunlit deck invites morning coffees and evening reflections, while the versatile enclosed porch offers a storefront for entrepreneurial dreams. Nestled in the heart of Hanover, the property boasts central location within walking distance to downtown amenities. Nearby attractions include the Hanover Civic Theater, The Giddy Goblin, and Playtime Casino Hanover, all within half a mile. Ample parking enhances accessibility for both residents and visitors. This home is more than a property; it's a canvas for your vision. Whether seeking a distinguished family residence, a dynamic business location, or a blend of both, this address adapts to your aspirations. Seize the opportunity to shape the next chapter of this home's storied legacy. Floor plans attached. (id:56248)
306 St. Patrick Street W
Norfolk, Ontario
LOT 125.31 ft x 128.05 ft x 49.62 ft x 56.68 ft x 77.17 ft x 89.01 Investment Opportunity! 9 unit property with a view of Silver Lake in beautiful Port Dover. This rental complex consists of a 1-2 story home, a four-plex, and 4 little homes plus bonus detached garage/workshop. The house is a 3 bedroom, 1 bathroom with some updated windows and an updated bathroom. The 5-plex has 3 - 2 bedroom units and 1 - 1 bedroom unit plus a utility room and had a new steel roof installed approximately 8 years ago. There are 3 - 1 bedroom tiny homes and 1 - 2 bedroom tiny home. The garage has a cement floor & hydro and is partially finished. Most units have laundry hookups available. An amazing investment opportunity in a great location! Lot is irregular THIS IS A MULTIPLEX PROPERTY WITH 9 UNITS IN TOTAL FULLY SERVICED FOR RENT.PLEASE SEE SURVEY ATTACHED.PLEASE NOTE THE MEASURMENTS ARE FOR THE TWO STOREY HOUSE ONLY. Additional information on mpac report which gives square footage of buildings and survey also in attachments. (id:56248)
115 Cannon Street E
Hamilton, Ontario
Prime Downtown Hamilton Investment Opportunity High Cash Flow + Value-Add Potential. Truly a cash flow powerhouse in the heart of downtown Hamiltons prime gentrification zone - steps from James St N and across from the Beasley Condos. This turnkey triplex offers over $1,000/month in net income with major upside still available. Two 2-bedroom units have been gutted and fully renovated, and the spacious 3-bedroom unit leaves room for forced appreciation. Featuring 3 new hydro meters, updated plumbing and electrical, and A+ tenants in place, this is a rare opportunity to secure a high-performing asset in a booming neighbourhood. (id:56248)
18 Oak Street
Kawartha Lakes, Ontario
Rare Legal 5-Plex in the Heart of Fenelon Falls with 3 Vacant Units! Located on historic Oak Street overlooking the Locks, this grand 5-Unit building is a prime investment opportunity with Five 1-Bedroom Units and over $150K in recent upgrades. Three VACANT fully furnished units allow you to set your own rents, making it ideal for short or long-term tenants. Spanning over 3300sf, the property features separate hydro meters, six parking spaces, and a master key system with smart locks for seamless management. Recent renovations include new kitchens, baths, and modern finishes, with Units 1, 4, and 5 fully updated and furnished.With a current estimated annual income of $82,000 and a potential income of $105,000, this property delivers strong cash flow and equity growth.Tenants pay their own electric heat and hydro, keeping utilities low. Upgrades include partial roof (2014), updated windows, 20-year plumbing, and new heat pumps installed in 2023 for Units 4 and 5, complementing the existing electric baseboard heating. Coin laundry is available in the basement for additional income.Situated steps from downtown Fenelon Falls, this property boasts stunning views of the Trent-Severn Locks and is close to all major amenities. Clean Phase 1 ESA (2021) available. Financials available upon request. (id:56248)
415 Main Street W Unit# 104
Hamilton, Ontario
Gorgeous Main floor Unit with Private Terrace. Brand new Westgate Condos! Very accessible to Downtown Hamilton, Public Transit, Linc/403 Access. Minutes to McMaster University, Downtown GO Station, St. Joseph's Hospital & McMaster Children's Hospital. Walk to trendy Hess Village, Locke Street and the shops and restaurants of James Street. Easy, urban living! All appliances included. In suite washer/dryer. (id:56248)
4884 Allan Court
Beamsville, Ontario
Welcome to your dream family home – a stylish retreat with the ultimate summer oasis backyard! Enjoy endless outdoor fun with a stunning 12' x 26' heated inground saltwater pool, surrounded by soft artificial turf that’s perfect for pets and kids and completely low-maintenance. The front yard features lush, envy-worthy grass maintained by an irrigation system – the best curb appeal on the street. Entertain or relax under the covered back patio, ideal for al fresco dining or catching the game. Inside, the open-concept layout showcases a sleek, monochromatic design with a bright white kitchen featuring granite countertops, and a cozy living room anchored by a gas fireplace and built-in surround sound system for immersive movie nights. The convenient main floor laundry/mud room will keep everyone organized and the pocket door keeps the any unsightly mess out of view of guests. The upper level features 4 spacious bedrooms including the primary retreat with double door entrance, walk-in closet and ensuite bath with glass shower and soaker tub. The lower level offers something truly special – a custom synthetic ice training area for the aspiring NHL star in your family, perfect for year-round practice and development. This home offers everything you want in a desirable neighbourhood near parks, schools and the QEW. (id:56248)
29 Birchcliffe Crescent
Hamilton, Ontario
Updated to include Heat & Water in Price; Available July 1 2025; Welcome to this lovely 3 Bedroom completely renovated & spacious rental with private laundry, backyard space, parking and front yard. Main Level with quiet single tenant below. Shed in Rear for Personal Storage and HUGE backyard landscaped. Located on the Hamilton Mountain in a quiet and desirable, conveniently located neighbourhood close to all schools & amenities just off Upper Gage. unit has private laundry in the unit. The home features parking spaces for 2 and a large, fenced in backyard & is pet friendly; Tenant pays own Hydro; Separate Meters. (id:56248)
451 Concession Street Unit# 1
Hamilton, Ontario
Prime Retail/Commercial Space for Lease – Concession Street, Hamilton Size:Approx. 400 sq ft main floor + basement storage Rent: $1,895/month + utilities (Water & Hydro) Availability: Immediate Excellent opportunity to lease a well-located commercial retail/shop space in the heart of Hamilton’s desirable Concession Street commercial district. This versatile street-level unit offers approximately 400 sq ft of main-floor space, ideal for a variety of professional, retail, or service-based uses. The unit features excellent visibility in a high pedestrian and vehicle traffic area, surrounded by an established mix of businesses, restaurants, and amenities. Property Features: * Approximately 400 sq ft of main-floor retail/shop space * Private, unfinished basement – ideal for storage * Private washroom within the unit * One (1) dedicated parking space included * Large front windows with excellent street exposure * Located in a high-demand commercial area * Close proximity to public transit and major routes This is an exceptional opportunity to position your business in a prominent and growing retail node. Contact Listing Agent for more details or to schedule a private showing. (id:56248)
4 Sun Avenue
Dundas, Ontario
Discover a rare opportunity with this spacious bungalow, set on a picturesque 0.81-acre L-shaped lot offering stunning panoramic views from every window. Purchased initially with two lots, this property presents the potential for future severance. The home features 4+1 bedrooms and 2.5 bathrooms, including a private primary suite with a walk-in closet and luxurious 5-piece ensuite. The bright, open layout provides ample space for families and the potential for in-laws. Partially finished basement offers a large rec room, office (or fifth bedroom), generous storage, and space for an additional bathroom or kitchen - ready for your customization. Enjoy multiple outdoor entertaining areas, perfect for gardening, play, or simply relaxing in the tranquil setting. A two-car garage with interior entry into the main floor laundry room adds convenience. Located in desirable Greensville, this home combines the peace of country living with proximity to amenities, conservation areas, and commuter routes. Don’t miss your chance to own this flexible and unique property! (id:56248)
0 County Road 16 Road Unit# Lot A
Stone Mills, Ontario
Tremendous location with an abundance of opportunity (id:56248)
14 Burnegie Lane
Seguin, Ontario
Set on a large lot on Otter Lake is this 3 bedroom, 2 bathroom chalet style cottage with 4 season sunroom overlooking a secluded finger of the lake. The meandering drive through the 4.2 acre lot towards the 286' of waterfront provides the ultimate arrival feeling. As you approach the cottage there is a large parking area, suitable for a large garage or bunkie and a good opening providing good all day sun. The entirety of the frontage is set with mature trees, allowing for privacy and with the right trimming would give long views up the lake. The 1750sq.ft cottage is modest, with the right comfortable touches. There is an additional insulated work-shed tucked behind the cottage as well. Just 15 minutes from Parry Sound, Otter Lake is a considered a desirable lake with a marina, a hotel with restaurant and a good mix of cottagers & full time residents. Whether it's fishing, boating or simply relaxing, you will love this property in all four seasons. (id:56248)
110 Liisa's Lane
Blue Mountains, Ontario
Beautiful CUSTOM BUILT home/chalet, on a cul-de-sac, steps to Blue Mountain Village & Skiing! Privacy w 3 acre protected greenspace, never have a house on your east side! 4 bedroom, 4 full bath, 3332 sqft of finished living space. A primary bedroom suite upstairs + a large main floor bedroom. Guests use main door on the covered front porch, you can enter into the side breezeway w slate tiles & large windows for lots of light, a 2nd back entrance & 2nd stairway to the lower level. Chef's dream kitchen w attractive granite counters ,lots of cupboards & counter space, SS appliances & breakfast bar. Open concept w large dining area to fit all your dining cabinets & overlooks the gorgeous backyard w walkout to the back dining patio.2nd walkout to hot tub deck w greenspace privacy, built-in gas firepit, backyard oasis w beautiful large trees. Main floor bathroom has a convenient shower for use after your hot tub & granite counters. Large living room w gas fireplace, all front rooms (main & 2nd floor) have custom shutters, w blinds on other windows. Upgraded Awning Windows (hinged at the top, creating an awning effect provides excellent ventilation & rain protection). Primary bedroom suite w green space views, 2nd cozy gas fireplace, his & hers closets, mirrored dressing area & ensuite w granite counters, heated floors & soaker tub in an attractive stacked-stone enclave. 2 more large bedrooms on this floor & main bath w gorgeous walk-in shower & granite counters. Main basement staircase has a door to provide quiet between levels, huge family room currently set up as a home office w ceramic "wood-plank look" floors, an extensive built-in wall unit,4th full bathroom w sauna, a laundry room,utility/storage room w built-in ski-tuning bench, on-demand (owned) water heater, another storage room. Enjoy the backyard oasis created by renowned Landmark Group, large drive-shed & side parking for10 cars.Note jumbo flagstones front & back! Visit REALTOR website for further informatio (id:56248)
156 Barden Street
Guelph/eramosa, Ontario
This exceptional 160-acre property offers over 100 acres of productive, rolling farmland, now planted in winter wheat and alfalfa. Three road frontages provide excellent access for todays large equipment, making it a smart cash crop opportunity. A newly built maple-lined driveway leads to a truly stunning building site with panoramic views for miles around. Or, you may choose to restore the charming 1880s stone farmhouse nestled among generations-old maples. There's also an historic stone barn ruin full of potentially stunning creative uses if you catch the vision. With a full kilometre of private cedar-lined Eramosa River frontage and the historic village of Eden Mills on its other bank, this property balances working land with natural serenity. Just 45 minutes to Pearson Airport, it's both a wise investment and an impressive home base for any busy executive. Realtors say all the time that "Opportunities like this don't come along very often." Believe it this time. (id:56248)
156 Barden Street
Guelph/eramosa, Ontario
From the high point of this 160 scenic acres, about 100 of which is productively rolling farmland, you'll take in panoramic views of peaceful horizons miles beyond. What a building site! In fact, a new maple-lined driveway to the loftiest vantage point is already waiting for you. Or, you may prefer to renew the vintage 1880's stone farmhouse surrounded by century old maples which awaits your gentle restoration. And nearby, the ruins of an equally historical stone barn present a conundrum: enjoy the beauty as it is, or perhaps repurpose it creatively to entertain guests with candlelight dinners under the stars. Wandering down the grassy slopes into mature cedars, you come upon your own full kilometre of peaceful Eramosa River frontage which forms a natural boundary with the village of Eden Mills on the other bank. Yes, this property offers a rare mix of good agricultural land alongside scenic river frontage and woodland almost in town and once in a lifetime homesite or old stoney to restore, all with the flexibility that comes from having three road frontages. All just 45 minutes to Pearson International Airport. This may be one of the soundest long-term investments you will ever make, while enjoying land that works as hard as it inspires. Realtors say all the time that "Opportunities like this don't come along very often." Believe it this time. (id:56248)

