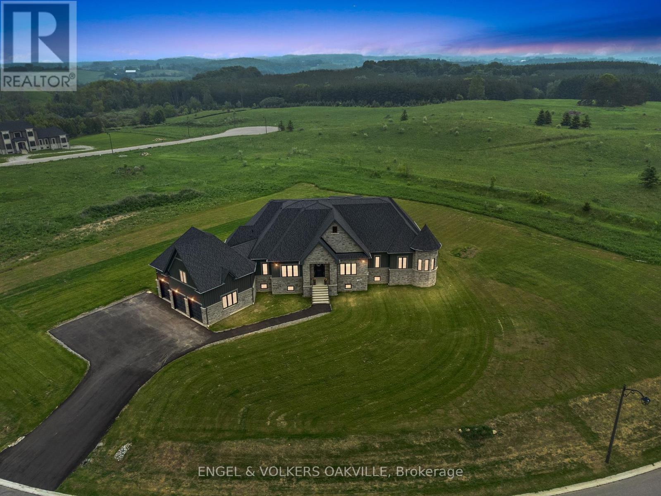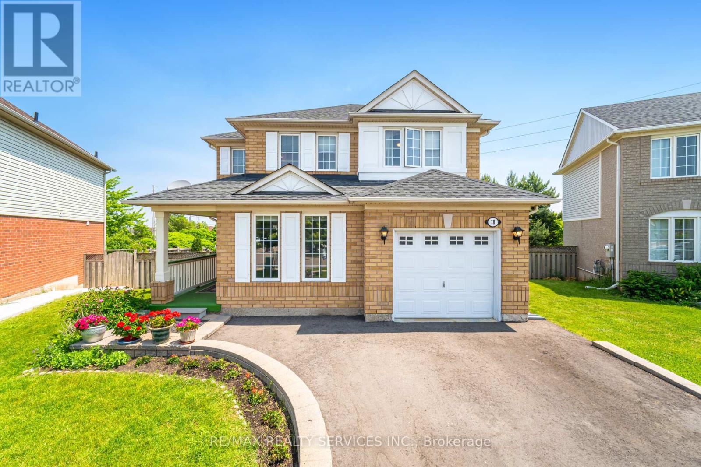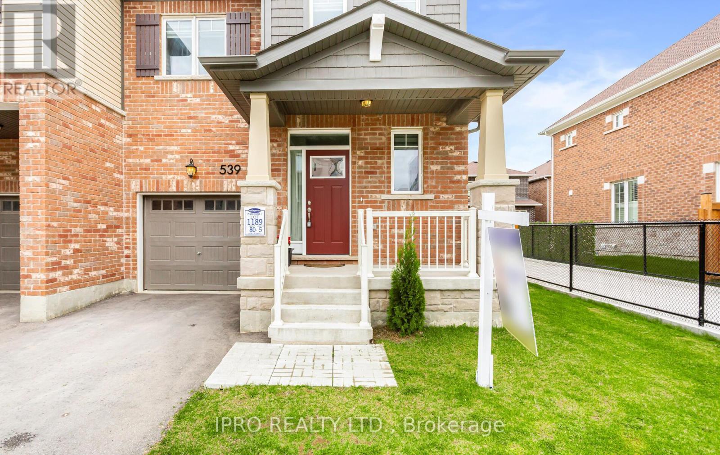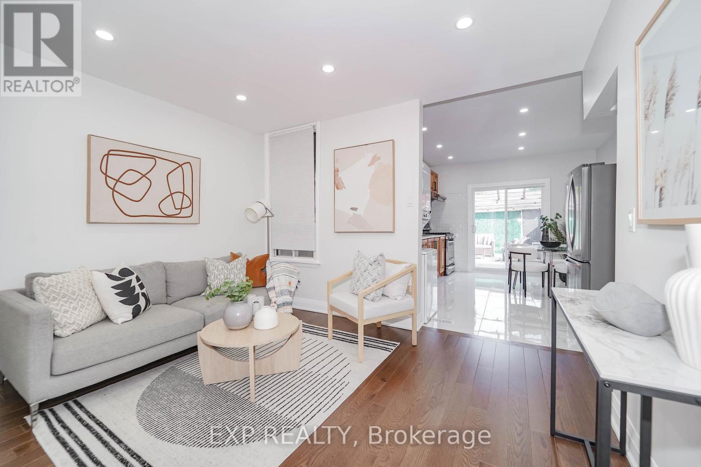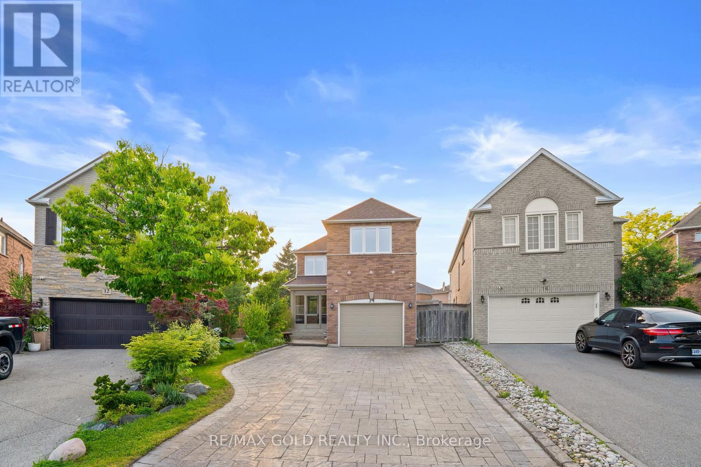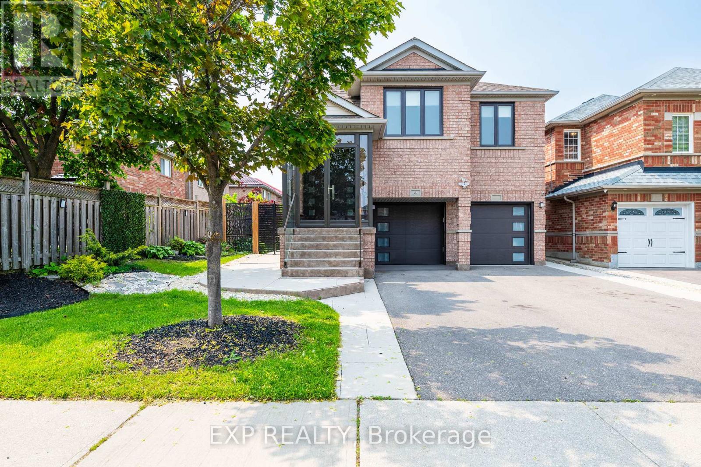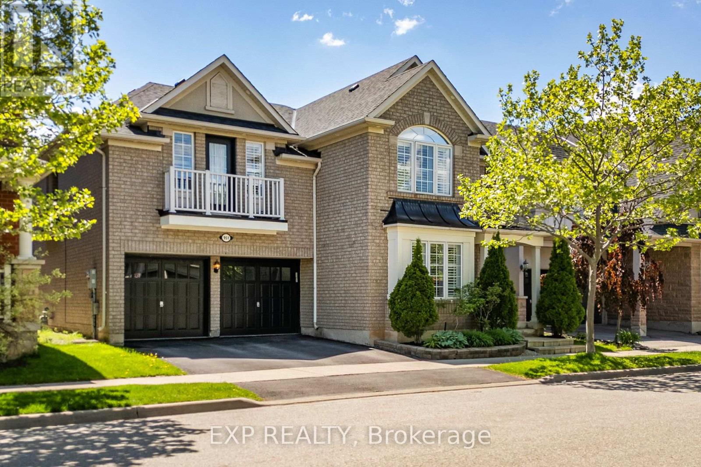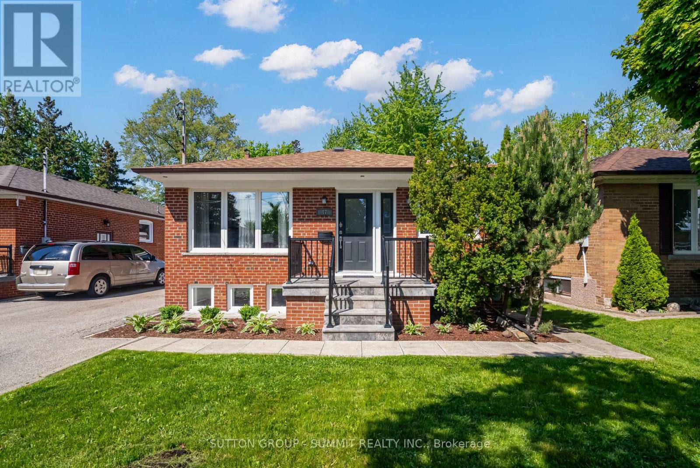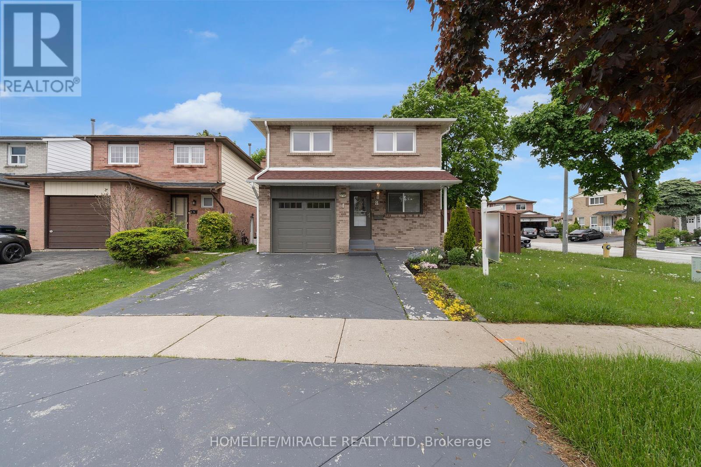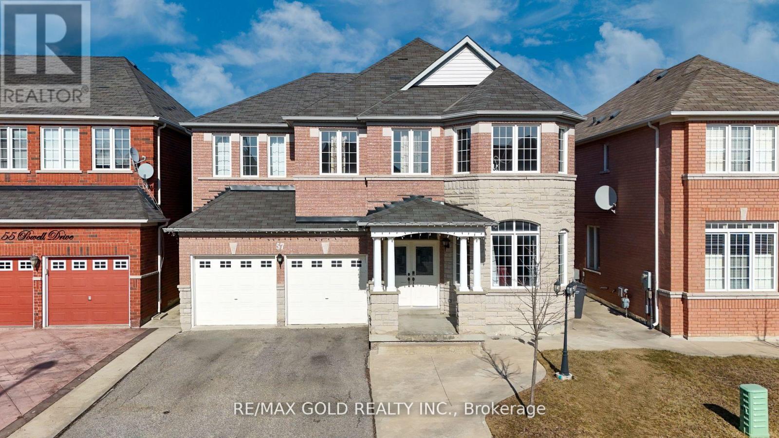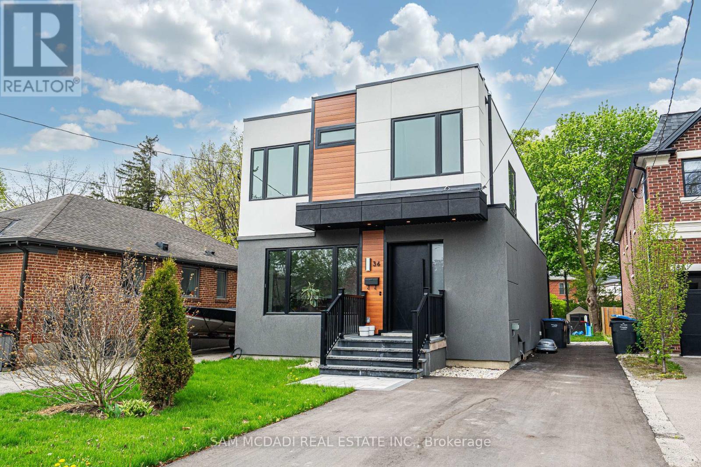3097 Plum Tree Crescent
Mississauga, Ontario
>> High demand neighborhood. Lots of Quality Upgrades>>>. Professionally Landscaped Over-sized Backyard for family & friends to Enjoy Double Car Garage & Covered Porch at Entrance with exterior Pot-Lights at Garage & Front Walkway, Metal Roof, Slate floors at Foyer, Hardwood Flooring, Crown Moulding, Pot Lights & Door Access to Inside from Garage. >> Must Be Seen to Be Appreciated! Don't Miss Out! (id:56248)
280 Wetenhall Landing
Milton, Ontario
Welcome home to 280 Wetenhall Landing! Beautiful Mattamy Built, 2 Bed, 2 Bath Townhouse. Located On A Quiet, family friendly street, adjacent to a large park. Spacious, open foyer features inside access to the garage and a large laundry/ utility room. Main level boasts galley kitchen with breakfast bar and access to private balcony. Hardwood flooring In Living Room, Dining Room & Hallway. This level also has a 2 pc Washroom. The upper level features two generous sized bedrooms and a full bathroom. Close to Schools, Parks, Niagara Escarpment conservation areas, Public Transit, Highway, Shopping, Kelso ski hills And Much More! (id:56248)
564 Dynes Road
Burlington, Ontario
Nestled In The Heart Of Burlington, This Attractive & Spacious 4 Level Side Split, 4 Bed 2 Bath, newly renovated and move-in ready! This beautifully upgraded home features a refreshed backyard, lush lawn, new fence and gate, plus a renovated roof on the backyard storage shed. Inside, enjoy brand new flooring, stairs, handrails, lighting, outlets, switches, and hardware throughout. Freshly painted walls, ceilings, doors, windows, baseboards, and casings create a bright, clean atmosphere. The modern kitchen has been fully refurbished with matte white cabinetry, elegant stone countertops, and matching walls and window frames. The second-floor bathroom has also been beautifully renovated. Exterior updates include repaired car lanes, freshly painted garage doors, gates, platforms, railings, and all door and window trims.Additional updates from 7 years ago include the main floor bathroom conversion from 2-piece to 3-piece, a separated basement room, and a new roof, ensuring long-lasting comfort and style.A perfect blend of thoughtful upgrades inside and out ready for you to call home! (id:56248)
91 Logan Road
Caledon, Ontario
Experience refined rural luxury living at 91 Logan Road in this newly built modern contemporary estate located in the highly coveted Rural Caledon. Set on a pristine 1.596-acre lot surrounded by protected conservation land, this one-of-a-kind home offers over 4,000 square feet of thoughtfully designed living space, blending high-end finishes with peaceful, natural surroundings. Crafted with meticulous attention to detail, this residence features custom millwork, soaring 10+ ft ceilings throughout, and an airy open-concept layout that seamlessly connects living, dining, and entertaining spaces. The heart of the home is a stunning gourmet kitchen, outfitted with state-of-the-art appliances, custom cabinetry, and an oversized island perfect for gathering and culinary creativity. Four spacious bedrooms and four luxurious bathrooms include a serene primary suite complete with a walk-in closet and spa-like ensuite. Equipped with the latest in smart home technology, this home offers modern conveniences at your fingertips from climate control to security and a built in sound system. A rare 1,000 square foot garage with 14-ft ceilings offers incredible versatility for car enthusiasts, storage, or workshop use. The walk-up basement provides additional future potential for in-law living, entertaining space, or customization to suit your lifestyle. This is more than just a home it's a private retreat, thoughtfully built to offer a seamless blend of modern living, luxury, and natural beauty all just minutes from multiple surrounding charming towns and amenities. An exceptional opportunity to own a custom-designed estate in one of Caledon's most desirable rural enclaves. (id:56248)
5638 Ethan Drive
Mississauga, Ontario
This Semi Detached Home In The Heart Of Churchill Meadows Is Sure To Impress. This 3 Bedroom Home Has Upgrades Throughout Featuring Dark Hardwood Flooring, Oak Stairs, Large Separate Glass Shower And Soaker Tub In Master Bath. The Bright Eat In Kitchen Has A Centre Island, Granite Counter Tops, Stainless Steel Appliances And A Large Breakfast Area. Finished Basement Excellent For Growing Families. Please schedule your visit today! (id:56248)
3470 Pitch Pine Crescent
Mississauga, Ontario
Welcome to 3470 Pitch Pine Crescent in Mississauga, a thoughtfully updated 4-bedroom, 3-bathroom home that blends comfort, functionality, and style. Located on a quiet, family-friendly street, this property is loaded with features designed to enhance everyday living. Inside, the main kitchen is outfitted with sleek quartz countertops and modern finishes, while the living room offers a cozy retreat with a gas/wood-burning fireplace and a rebuilt chimney (2021). The fully finished basement, renovated in 2015, adds flexible living space and a kitchenette with Corian counters, and plenty of room to relax or entertain. Step outside to your private backyard oasis, complete with a Pool Spa (2013) that functions as both a hot tub and plunge pool, featuring three jetted seats. The deck is perfect for summer lounging, while the app-controlled inground irrigation system keeps your landscaping vibrant each plant gets its own individually programmed watering schedule. Additional updates include a high-efficiency on-demand water heater (2023) and a real-time energy monitor to help manage your homes efficiency. With excellent curb appeal, a practical layout, and smart upgrades throughout, this home is move-in ready and made for modern family living. This is your chance to own a well-cared-for home in a prime Mississauga location, don't miss it! (id:56248)
411 - 10 Meadowglen Place
Toronto, Ontario
Fully furnished Bright and spacious 2-bedroom, 2-bathroom corner unit at Tricycle Condos, with about 700 sq ft of living space. Features a sun-filled north-west view with ample windows in every room. Modern kitchen with quartz countertops, and brand new stainless steel appliances include a fridge, stove, built-in dishwasher, range, hood fan, washer and dryer. Includes high speed Internet and utilities. Building Amenities Include Outdoor skating rink, Gym, Yoga, Party Room, Coffee/Business lounge & 24/7 Security Guard/Concierge. Conveniently located near amenities such as Scarborough Town Centre, HWY 401, supermarkets, restaurants, schools, U of T, pharmacy, grocery stores, parks, banks, and public transit. Comes with all existing electric light fixtures and zebra window blinds. (id:56248)
15 Hughes Court
Brampton, Ontario
Looking for the perfect family home in a prime Brampton location? This charming, freshly painted detached house features 3 spacious bedrooms and 1 full bathroom, and is nestled in a safe, quiet, and family-oriented neighborhood. With a newer roof, furnace, and central AC all under 5 years old, you can move in with peace of mind. Families will love the unbeatable location just steps from a top-rated elementary school and close to multiple other schools, making morning routines a breeze. Commuters will appreciate quick access to Highway 410, while everyone will enjoy being close to Bramalea City Centre, Chinguacousy Park, Recreational Centre, FreshCo, and a variety of shops, restaurants, and daily conveniences. Surrounded by natural parks, bike lanes, and a welcoming community vibe, this home offers the ideal blend of comfort, accessibility, and long-term value. Dont miss out on this rare opportunity to own a home that truly has it all. (id:56248)
107 - 833 Scollard Court
Mississauga, Ontario
Large Condo Townhome with 3 Bedroom, 4 Washrooms and Finished Basement. One of the largest units in the community. 2317 sq.ft. of Living Space. (1708 Sq Ft Main+609 Sq Ft Basement). Separate Family Room. Huge Master Bedroom with 2 Walk-In Closets. Ensuite Bathroom has Shower and Soaker Tub. Main Floor Laundry with Maytag Washer&Dryer. Kitchen with Centre Island, Cooktop Gas Stove, Stainless Steel Appliances including Built-In Oven and a Breakfast Area. Hardwood Floors and Pot Lights on Main Floor. Combined Living and Dining. Large finished Basement with 2 piece Bathroom, which is large enough to accomodate shower/tub. Berber Carpets in Bedrooms and Basement. Entry from Garage to Basement/Main Floor. Low Condo Fees of $395.90.Located very close to Mavis and Eglinton. Short drive to Square-One, 403 and 401 Highways. Walk to Grocery store, Strip mall, Parks, Schools Transit etc (id:56248)
4110 Forest Run Avenue
Burlington, Ontario
Welcome to this beautifully updated 4-BEDROOM detached house in the highly desirable Tansley Woods neighborhood-- Perfect for families looking to settle in a vibrant, family-friendly community. Tucked away on a quiet street, this home id just minutes' walk from parks, a community center a community pool and the library. Enjoy forest walks, swimming and abundant natural sunlight. The bright main level features a modern kitchen with quartz countertops, stainless steel appliances, and a sleek backsplash, with ample space for an island and dining table. Sliding patio doors lead to a stunning stone patio (2022), a fully fenced backyard, and a pergola-- ideal for relaxing and entertaining outdoor. The cozy family room includes a large window overlooking the backyard and a gas fireplace for those chilly evenings. The living room impresses with its lofted ceiling, creating an open, airy feel. The house also include smart home upgrades, such as a smart thermostat, smart lighting and a ring doorbell---offering added comfort, energy efficiency, and energy efficiency, and peace of mind. A flexible layout allows for a dinning area, living room, or home office. A powder room and direct access to the double garage completes the main level. Upstairs, a spacious hallway leads to the primary bedroom with a walk-in closet and an updated En-suite 4-piece bathroom featuring quartz counters.Three additional bedrooms share an upgraded bathroom. Amazing location--- just minutes from GO trains station, QEW/407,IKEA, Costco, and major highways, with easy access to Mississauga and Oakville-- offering a perfect mix of suburban comfort and city convenience. This home is move-in ready-- don't miss this opportunity! (id:56248)
251 Father Tobin Road
Brampton, Ontario
This beautifully maintained detached home offers a perfect blend of space, functionality, and location. With 4 spacious bedrooms and 3 full bathrooms upstairs, the main floor also features separate living, dining, and family rooms ideal for both everyday living and entertaining. A cozy gas fireplace, 9-foot ceilings, and a grand double-door entry enhance the homes appeal. The finished basement includes 2 additional bedrooms, a full kitchen, and a washroom ideal for extended family or rental income and has a private entrance through the garage. The fully fenced backyard provides privacy and space for outdoor enjoyment. Located in a sought-after neighborhood close to schools, parks, and public transit, this home is perfect for growing families or savvy investors. (id:56248)
18 Northwood Drive
Brampton, Ontario
Rare combination to find 6(3+3) bed, 4 (2+2) Full bath in Northwood park community. Beautifully renovated 67 ft front detached bungalow with open concept kitchen and living area with pot lights. 2 Full bath on the main floor. Amazing lot size 67X98 as huge Front, Back & side yards with exterior pot lights around the house with light fixtures. freshly painted & recently purchased S/S Samsung Refrigerator, Dishwasher, Electric Range & Range hood. Beautiful Kitchen with Granite Countertop with new pot lights installed with dimmer & led lights. Finished basement with separate entrance with 3 bed, 2 full bath. Potential to make 2 bed basement and one in-law suite. Amazing location, close to all amenities, Sheridan college, grocery stores, schools, banks. Great potential for both investors and first time buyers (id:56248)
18 Sherbo Crescent
Brampton, Ontario
Beautiful & Well Maintained 3 Bedroom Detached Home in great neighbourhood having lot of great features like Hardwood Floors, It's beautiful Big Pie shaped Lot, Quiet Street, Ravine Lot, Beautiful Wooden Deck, New Driveway, Lots of Natural Light,Finished Basement with Rec Room, Bedroom & 3 pc. Ensuite, Close to Go Station and lots More!!!!!!! (id:56248)
539 Bellflower Court
Milton, Ontario
LOCATION ! LOCATION ! Your Dream Home Awaits ! Absolutely Stunning 2 Year Old End Unit Freehold Townhome Tarion warranty . 32.02 Frontage on Premium Lot. 1700 sqf Luxurious Living Space, The chef's kitchen is a true showstopper, offering extended cabinetry with pantry space, Quartz Countertops, Stainless Steel Appliances, large quartz island perfect for casual dining and meal prep. Modern Backsplash and a Bright Breakfast area with Views of the Backyard, Patio Door to your Private Good Sized Backyard will be extended space for your Daily Life. The main floor is enhanced with smooth 9' ceilings, stylish light fixtures, pot lights throughout with soaring 9ft Ceilings on Main Floor. The 2nd Floor Laundry Room adds convenience with Upgraded Cabinetry. Good Size three bedroom & Master Bathroom has a Super Shower. Minutes from Halton and Kelso Conservation Areas & Hilton Falls all part of the breathtaking Niagara Escarpment - Enjoy outdoor activities like biking, hiking, skiing, and rock climbing, or tee off at several nearby golf courses. Steps to Walker Park and Top Rated Schools, transit, shopping, major highways (401 &407) , Projected Milton Education Village and 401/Tremaine Interchange !! Don't miss, this is rare opportunity to own a home in the heart of Milton. (id:56248)
4 Northumberland Street
Toronto, Ontario
Step Into This Beautifully Renovated Detached Home Offering Style, Functionality & Versatile Living Across 3 Finished Levels Including A Basement In-Law Suite With Separate Kitchen & Laundry *Featuring Modern Upgrades Throughout, Including 2021 Renovations With New Roof, Tankless Water Heater, Three Renovated Kitchens & Bathrooms, And New Flooring On All Levels *Enjoy The Bright, Open Kitchen With Walkout To A Fully Fenced Backyard Oasis Completed In 2022 With New Concrete & Privacy FencePerfect For Outdoor Entertaining *The Finished Attic Offers A Flexible Bonus Space While The Detached Garage Adds Extra Storage & Parking Convenience *Freshly Painted In June 2025 *This Move-In Ready Home Is Ideally Located Near Schools, Parks, And Everyday Amenities! (id:56248)
14 Twisted Oak Street
Brampton, Ontario
Absolutely Stunning & Fully Upgraded Home in Prime Springdale! Look no further this beautifully renovated gem is move-in ready and located in one of Brampton's most sought-after neighborhoods. Featuring a spacious layout with separate living and family rooms, this home showcases a family-sized upgraded kitchen with brand new stainless steel fridge and stove, pot lights, hardwood floors on the main level, zebra blinds, and a freshly painted interior. Enjoy the luxury of 4 generous bedrooms, all upgraded washrooms, a new furnace, and a partially finished basement. The exterior boasts a brand new front door, a covered porch, and a large interlocked driveway with no sidewalk offering parking for 5 cars. The expansive backyard is perfect for entertaining, complete with a hot tub and ample space. This upgraded beauty truly has it all don't miss your chance to call it home! (id:56248)
4 Silverbell Court
Brampton, Ontario
Welcome to 4 Silverbell Court - a beautifully maintained, move-in ready raised bungalow nestled on a quiet court in the desirable Fletcher's Meadow community. This turnkey home features 3 spacious bedrooms, 3 full bathrooms, and 2 modern kitchens, offering exceptional versatility for families or investors. Enjoy an entertainers dream backyard with a fully fenced yard, expansive concrete patio, and multiple gazebos perfect for gatherings or relaxing in privacy. The main kitchen is a chefs delight, boasting quartz countertops, abundant storage, and sun-filled sliding balcony doors.The main level showcases elegant hardwood floors and a generous primary suite with a walk-in closet and a renovated ensuite featuring a luxurious soaker tub. The fully finished lower level includes a custom one-bedroom suite with a private entrance and walk-out, ideal for multi-generational living, in-law accommodation, or rental income potential. Experience turnkey living, privacy, and modern comfort at 4 Silverbell Court. (id:56248)
2159 Britannia Road
Burlington, Ontario
Welcome to Your Country Retreat: A Spacious 5-Bedroom, 5-Bathroom Home! Nestled in the countryside of North Burlington, this exceptional home offers the perfect blend of comfort and versatility for multi-generational living or large gatherings. With five generously sized bedrooms and five well-appointed bathrooms, this home ensures ample space and privacy for everyone. Two of the bedrooms feature luxurious en-suite bathrooms, making them ideal for multiple families or guests. The large mostly finished basement adds even more flexible space, catering to a variety of needs or hobbies. The heart of the home, the great room, boasts expansive windows that overlook a sprawling backyard with lush gardens and an inviting saltwater pool retreat. Step beyond the backyard and further immerse yourself in nature with seamless access to the scenic Bruce Trail. Entertainers will appreciate the 3-car garage and the long driveway, providing abundant parking space for family and friends. Experience the tranquility of country living while enjoying the convenience of modern amenities in this remarkable property. Don't miss the opportunity to make this unique home yours! (id:56248)
951 Cousens Terrace
Milton, Ontario
Discover your dream lifestyle home at 951 Cousens Terrace in Milton, where every detail exudes comfort and sophistication. Step inside to a welcoming foyer that opens into a spacious living room and elegant dining area, perfect for entertaining, while the adjacent big den or home office offers flexibility to suit your needs. The heart of the home is the expansive family room, seamlessly flowing into a big breakfast nook and a chef-inspired kitchen fitted with sleek cabinetry, stone countertops, and plenty of storage. A convenient powder room completes the main level. Upstairs, youll find an extra family roomideal for movie nights or playtimealongside four sizable bedrooms and three beautiful full bathrooms for ultimate convenience. The luxurious primary retreat features a big walk-in closet and a spa-inspired ensuite bath, creating a serene private oasis. A laundry room adds everyday ease to your routine. The unfinished basement awaits your personal touch, whether you envision a home gym, recreation area, or additional guest suite. Outside, enjoy total privacy and endless green, sunny views from your landscaped yard. With a large garage, ample visitor parking, and all the comforts you crave, this exceptional property offers the perfect blend of space, style, and serenitydont miss your chance to make it yours! (id:56248)
47 Rayside Drive
Toronto, Ontario
Welcome to 47 Rayside Drive, a beautifully maintained and updated home nestled in one of Etobicokes most sought-after neighborhoods.This charming property offers the perfect blend of comfort, convenience, and functionality ideal for growing families, first-time buyers, or investors alike. Step inside to discover a warm and inviting layout featuring spacious rooms, large windows with plenty of natural light, and a functional floor plan that makes everyday living a breeze. The kitchen offers ample cabinetry a perfect canvas for your culinary dreams or potential upgrades. The generous bedrooms provide plenty of room to unwind, while the fully finished basement with separate entrance and in-law suite, adds even more living space for multi-generation families, families needing additional income or investors! Outside, enjoy alarge, private backyard ideal for entertaining, gardening, or relaxing in your own green oasis. The long driveway provide ample parking. Situated in a family-friendly community with great schools, parks, transit, and shopping all nearby. Quick access to major highways makes commuting a breeze. (id:56248)
68 Castlebar Road
Toronto, Ontario
Welcome to 68 Castlebar Road. this classic 3-bedroom red brick home is nestled on a quiet tree-lined street in the desirable Norseman Heights/Queensway nighbourhood. A perfect blend of charm and location, the property back onto a greenbelt and hydro corridor-providing added privacy, open views and no rear neighbour. Enjoy easy access to transit with both Islington and Royal York TTC stations nearby, as well as Mimico GO station, walk to two No Frills grocery stores, Costco and other conveient amenities. Quick access to major highways offers smooth commute downtown or easy escape for weekend getaways. Families will love the proximity to several top-rated schools. ***Flexible closing date available.*** (id:56248)
8 Franca Crescent
Toronto, Ontario
Welcome to this beautifully maintained, upgraded corner-lot detached home! Featuring a modern kitchen with granite countertops, stainless steel appliances, and marble flooring. Enjoy pot lights, crown moulding, upgraded bathrooms, and fresh paint throughout. Great curb appeal with patterned concrete and landscaping. Conveniently located near schools, parks, transit, shopping, and more. (id:56248)
57 Powell Drive
Brampton, Ontario
Welcome to this stunning 4-bedroom, 4-bath executive brick and stone home in a prime North Springdale location! Approx. 3,100 sqft on a premium 45' wide lot, just minutes from schools, parks, bus stops, and shopping plazas. The gourmet eat-in kitchen features upgraded maple cupboards and a movable center island. The spacious master suite boasts double door entry, a walk-in closet, and a luxurious 5-pc ensuite with an oval soaker tub and separate shower. The second floor offers a bonus open space, three full washrooms, a laundry room, and a solid oak staircase with wrought iron pickets. Highlights include gleaming hardwood floors, 9 ceilings, pot lights, crown molding, and an elegant double-door front entry with glass inserts. Don't miss this incredible opportunity (id:56248)
36 Maple Avenue N
Mississauga, Ontario
Nestled in the coveted Port Credit community, this 4-bedroom, 5-bathroom residence sits on a deep 149-ft lot, just a stone's throw from charming Port Credit's vibrant waterfront attractions, top-tier dining, boutiques, and top-rated public and private schools! Upon entering, light oak hardwood floors gleam beneath the soft glow of pot lights, while expansive windows flood the space with natural light, creating an airy and inviting atmosphere. The heart of the home reveals itself down the hall. This chef's paradise is outfitted with stainless steel appliances, sleek quartz countertops, and a stylish backsplash that complements the modern aesthetic. A grand center island with waterfall edges provides ample prep space and serves as the perfect spot for casual meals or entertaining. Flowing seamlessly into the combined living and dining areas, the open-concept design connects effortlessly. From the dining area, step out to the private backyard. An ideal space for both family fun and serene relaxation, the deck and spacious yard offer a blank canvas for your vision to come to life. Completing the main floor tour, a private office with a walk-in closet offers the flexibility to convert easily into a guest bedroom. Upstairs, the owner's suite awaits, showcasing an intimate sanctuary with an oversized custom-built closet and an opulent 5-piece ensuite with floating sinks, heated porcelain floors, a sleek glass-enclosed shower, and a freestanding tub. On this level, discover three additional bedrooms, each with generously-sized closets and access to semi-ensuites or a 3-piece ensuite ensuring comfort for the entire family. The lower level is an entertainer's dream, with a spacious rec room, two additional bedrooms, and a 3-piece bath, perfect for movie nights, game days, or multi-generational living. Superb location, just minutes to Lake Ontario, Clarkson/Lorne Park villages, and easy access to downtown Toronto via QEW and the GO Transits. (id:56248)




