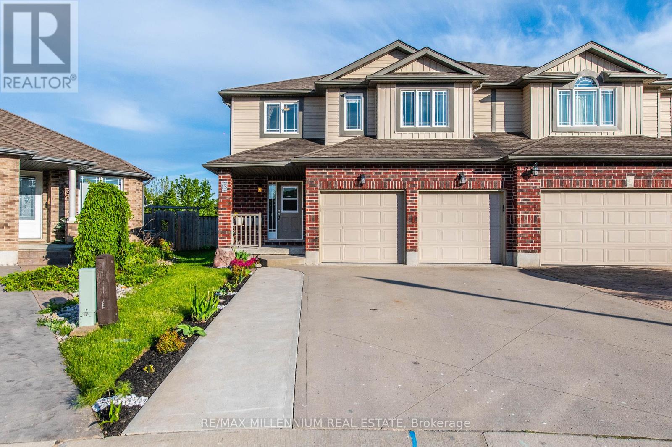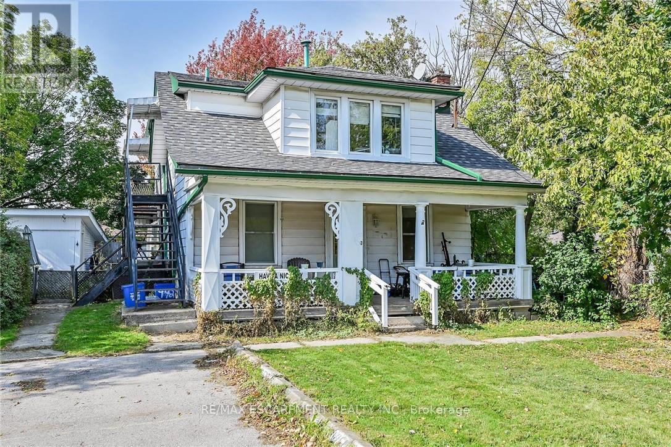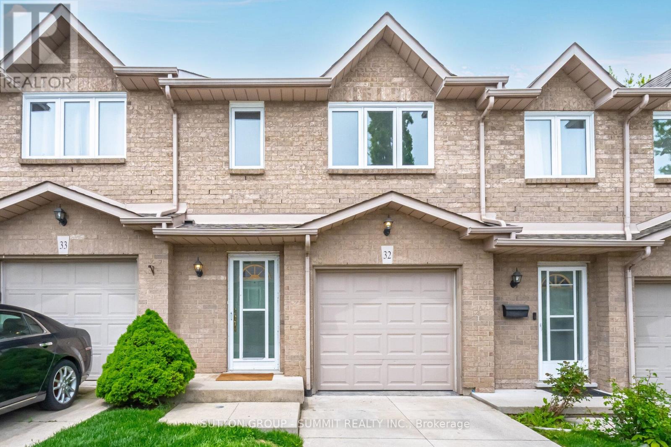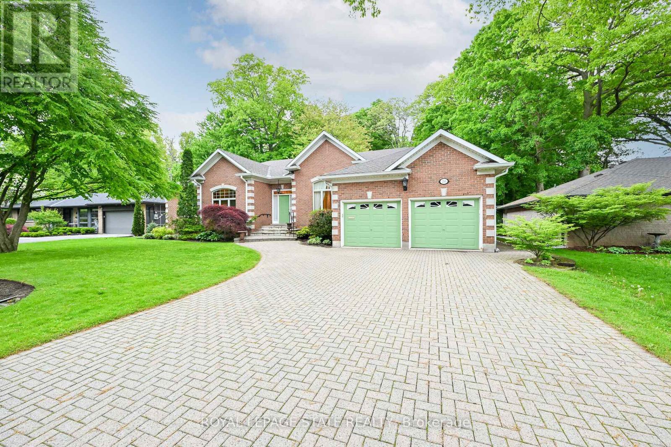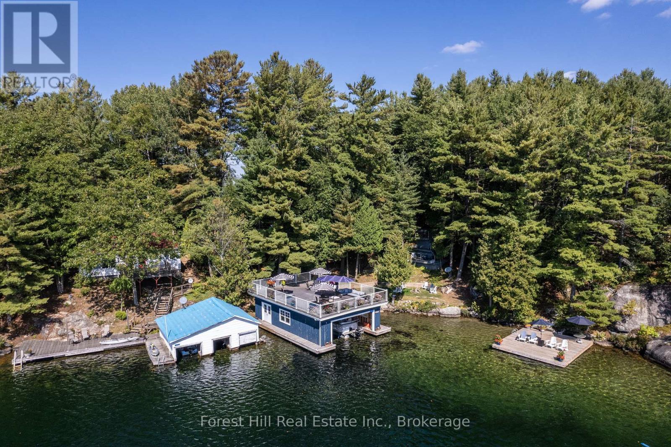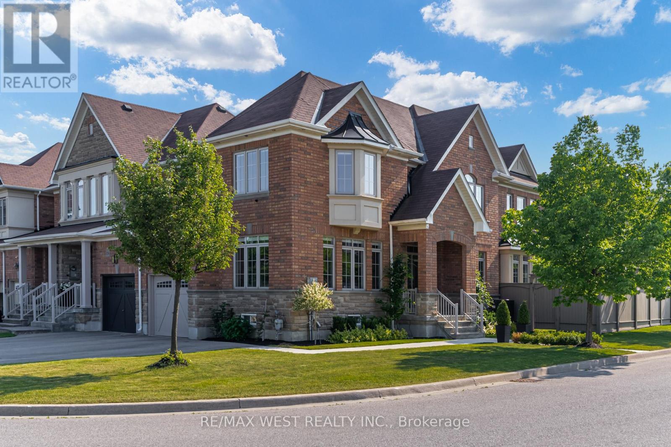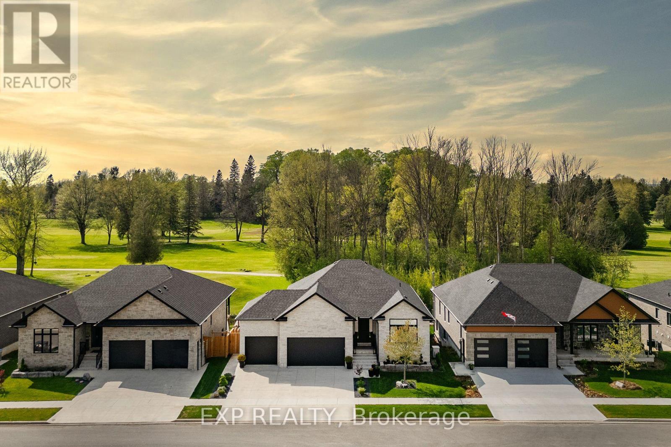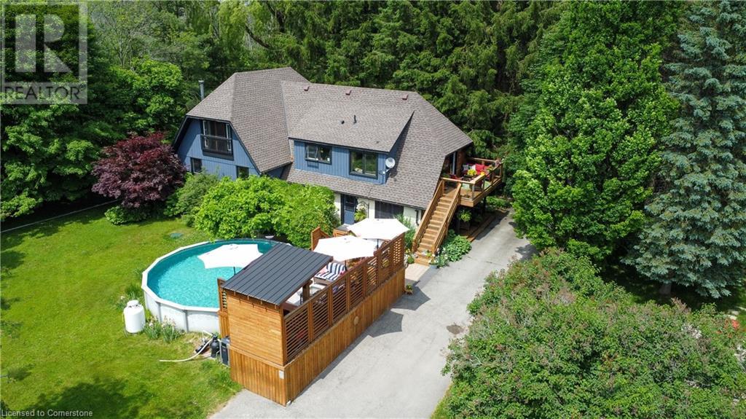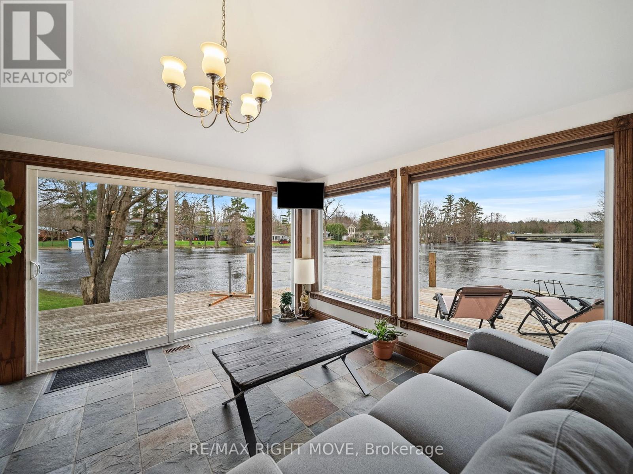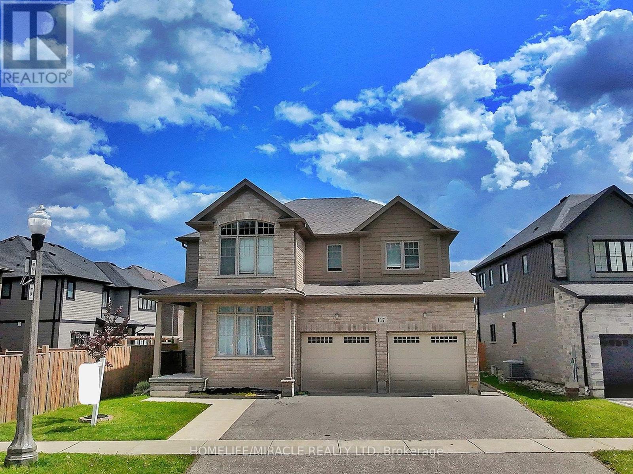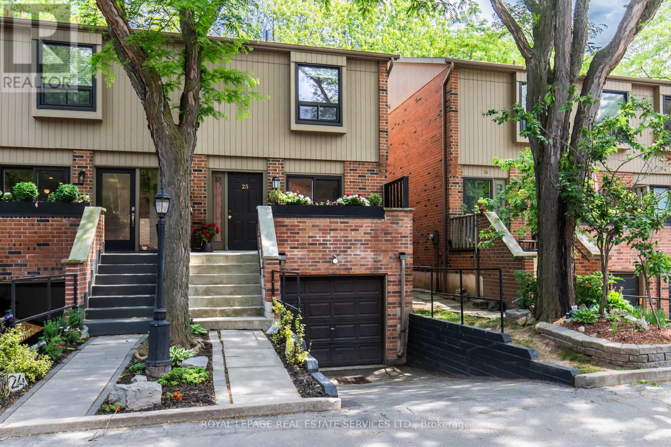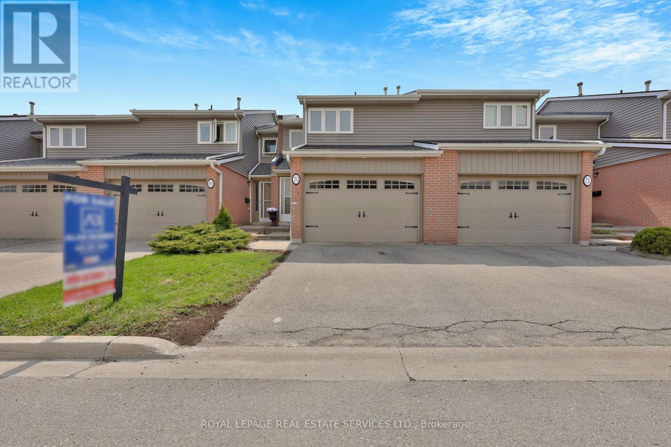13 Ridgewood Court
Woodstock, Ontario
Welcome to Woodstock, enjoy city life surrounded by nature.one of the most desired community close to GTA on highway 401. Luxury 3 Bed, 3.5 Bath, Semi-Detached, Double Car Garage, Ideally,Situated On Cul-De-Sac. Abundance Of Natural Light, modern and highly Upgraded and convenient design throughout, to fall in love at first sight. Like a castle's grand Foyer to Welcome You Into This amazing Home, Noticeable Soaring Ceilings, Gleaming New Floors, And Tasteful Decor.The Recently Updated Open-Concept Kitchen, Eating And Living Areas Are Perfect For Entertaining, With Large Windows Overlooking The Beautifully Landscaped Yard, Which Backs Onto Greenspace. The Living Room Offers A Warm And Cozy Atmosphere, Perfect For Relaxing With Loved Ones While Preparing A Meal Together. Upstairs, You'll Find A Second Family Room, The Convenient 2nd Floor Laundry, The Luxurious Primary Suite With A Walk-In Closet And A 3 Piece En-suite Bathroom. (id:56248)
942 Upper Gage Avenue
Hamilton, Ontario
Rare legal triplex perfectly situated in a prime Hamilton Mountain location! This unique property offers a fantastic investment opportunity with three separate units on an oversized lot, just moments away from essential amenities. The main floor unit features a spacious layout with two bedrooms, a full bathroom, and convenient laundry facilities - this unit could easily be split to add a 4th unit. On the upper level, you'll find two additional units, each offering one bedroom and one bathroom. The property also includes a detached garage that generates additional revenue, enhancing the investment appeal. Vacant possession will be provided on closing! Don't miss out on this rare opportunity to own a lucrative rental property. (id:56248)
13 - 61 Soho Street
Hamilton, Ontario
Welcome to 61 Soho Street - a stunning, 1602 sq ft freehold end-unit townhome built Losani Homes in 2023, nestled in the sought-after Central Park community. This beautifully designed home offers an open-concept main floor featuring a spacious living and dining area, perfect for both everyday living and entertaining. The modern kitchen boasts stainless steel appliances, quartz countertops, and sleek, durable flooring that adds style and easy maintenance. The bright and airy great room offers large windows and a patio door to enjoy serene sunset views. Upstairs, you'll find 3 generously sized bedrooms, 2.5 bathrooms, and the convenience of second-floor laundry. This location is a commuters dream with quick access to highways and public transit. You'll also enjoy close proximity to shopping centers, schools, parks, a movie theatre, and a recreation centre. Move-in ready and filled with modern touches - this home has everything you're looking for (id:56248)
32 - 1809 Upper Wentworth Street
Hamilton, Ontario
Welcome to Your First Step into Home ownership! Located in the Family-Friendly community on the Hamilton Mountain, this 3-Bedroom, 4 Washroom Townhome is the perfect entry point into the market. With a functional layout, bright main floor living space, and walkout to a private backyard, this home checks all the boxes for comfortable day-to-day living/ Upstairs, youll find three well-proportioned bedrooms, including a spacious primary with ensuite access and plenty of closet space. The finished basement adds flexibility ideal for a home office, rec room, or bonus living area. Enjoy the convenience of an attached garage with inside entry and nearby visitor parking. Set in a central location close to schools, shopping, parks, transit, and highway access this is a great opportunity to own in a growing neighbourhood with everything you need just minutes away. (id:56248)
508 Brookmill Crescent
Waterloo, Ontario
A Rare Find in Laurelwood, WaterlooNestled on a quiet crescent in one of Waterloos most sought-after family neighbourhoods, this beautifully maintained detached home in Laurelwood is a must-see. Located just steps from top-rated schoolsLaurel Heights Secondary, Laurelwood P.S., and St. Nicholasand minutes to both Wilfrid Laurier and the University of Waterloo, its ideal for families and professionals alike.Step inside to a warm, functional layout featuring custom built-in storage in the entry, a refreshed 2-piece bath, and garage access. The open-concept main floor impresses with brand-new stainless steel appliances (2022), new countertops, and a central island that flows into a sunlit dining area. The cozy living room boasts custom wall-to-wall bookcases, a fireplace, and large windows leading to a private backyard oasis.The outdoor space is truly speciala deep, landscaped lot with mature trees and shrubs offers a peaceful retreat. Enjoy summer evenings on the spacious 20x16 wood deck, perfect for entertaining or unwinding. An 8x12 pine shed provides extra storage or workshop potential.Nature enthusiasts will love being close to Laurel Creek Conservation Areaoffering trails, swimming, campsites, and picnic spots year-round.Upstairs, the vaulted-ceiling primary bedroom features double closets, while second-floor laundry adds everyday convenience. The finished basement extends the living space with a generous family room and an updated 2-piece bath.With nearly 2,000 sq. ft. of finished living space, 2017 roof, insulated garage, and thoughtful updates throughout, this lovingly cared-for home checks every box. (id:56248)
253 Robina Road
Hamilton, Ontario
Located in prestigious Old Ancaster, this stunning home offers the rare combination of timeless elegance, privacy, and breathtaking viewsbacking onto the Ancaster Golf & Country Club. Nestled on a quiet, tree-lined cul de sac, the property boasts a serene and secluded backyard oasis with professionally landscaped gardens, mature trees, and multiple seating areas,perfect for relaxing or entertaining in style.Inside, the home impresses with light-filled living spaces, soaring ceilings, and high-end finishes throughout. The open-concept layout features a beautiful eat-in kitchen with granite countertops, & Elegant hardwood floors in one of the most beautiful dining rooms. The luxurious primary suite offers peaceful views of your backyard oasis, a walk-in closet, and a spa-like ensuite bath complete with double vanities, a soaking tub, and a glass-enclosed shower. Additional bedrooms are spacious and thoughtfully designed, with easy access to updated bathrooms. A dedicated home office and versatile loft space provide flexibility for remote work or family needs.This home also includes a full-size laundry room, energy-efficient lighting, and an attached garage with ample storage. Enjoy the perfect balance of tranquility and convenience, with top-rated schools, charming boutiques, and upscale dining just minutes away.Don't miss this extraordinary opportunity to own in one of Ancasters most sought-after neighbourhoodswhere luxury meets lifestyle. (id:56248)
29sl4 Clifton Island
Muskoka Lakes, Ontario
Fabulous family compound on crystal clear Skeleton Lake. This Clifton Island location is mere minutes to the marina. Two fully equipped principle cottages, a third guest cottage plus bunkie or currently being used as an office. There are two boathouses, one newer with a Grande entertainment deck, fun bar games area inside, plus one large oversized slip. The other boat house could be refurbished or eliminated. The 300 feet of private shoreline provides both deeper water and a gorgeous hard packed sand beach area with separate lounging swim dock. Perfect south-west sun exposure. There is just so much here! Grandfathered buildings, newer septic system. A most rare opportunity indeed on Muskoka's Finest Lake! (id:56248)
177 Wardlaw Place
Vaughan, Ontario
Discover the perfect blend of luxury, style, and functionality in this stunningly updated home, nestled on a premium corner lot in the highly sought-after Vellore Village community. This rare link home, attached only by the garage, offers the privacy and space of a detached home while showcasing countless high-end upgrades and an abundance of natural light throughout. The fully renovated chefs kitchen is a true showstopper, featuring an extended center island and accent lighting, making it perfect for both everyday living and entertaining. The open concept layout is enhanced by smooth 9-ft ceilings, a custom coffered ceiling in the living room, and pot lights throughout all levels, adding to the homes elegance. Premium hardwood flooring flows seamlessly across the main floor, elevating the sophisticated design. Upstairs, an extra office space or study niche provides a functional retreat for work or learning, while the primary bedroom suite offers a spacious walk-in closet and a private updated ensuite for ultimate comfort. Step outside to a private backyard oasis, fully fenced and thoughtfully landscaped with a gazebo, garden shed, and mature trees, creating a serene retreat. The front and back landscaping extend the homes beauty, featuring a large patio, walkway, and an extended driveway that comfortably fits four (4) vehicles. A striking double-door front entry welcomes you inside, setting the tone for the refined finishes found throughout, including custom roller shades. Adding incredible versatility, the fully finished basement apartment with separate entrance, includes a full bath, kitchen, bedroom, and living room with a cozy gas fireplace, offering the perfect extended living space or a fantastic rental opportunity. With every detail thoughtfully designed, this turn-key home is ideal for families seeking elegance, space, and comfort in one of Vaughans most desirable neighborhoods. Dont miss this incredible opportunity- schedule your private showing today! (id:56248)
41 Gilmer Crescent
North Perth, Ontario
41 Gilmer Crescent is a beautifully crafted 5-bedroom, 3.5-bathroom home offering nearly 4,000 sq. ft. of thoughtfully designed living space. With two full kitchens and two ensuites, it's perfect for multigenerational living or added flexibility. The main floor features an expansive living room with 10' coffered ceilings, a beautifully appointed kitchen with quartz countertops and backsplash, a large island, a built-in coffee/appliance nook, and an adjacent dining area. Three spacious bedrooms include a luxurious primary suite with a 4-piece ensuite, walk-in closet, and access to a back porch overlooking the golf course. The oversized triple-car garage includes an in floor drain, man door and separate set of stairs leading to the basement. The fully finished walk-out basement offers incredible potential with a second full kitchen with 10' island, dining area, large rec room, two bedrooms - one with a private ensuite, and plenty of storage in the utility area. This home's additional features include 9' ceilings on both the main level and basement, complemented by 8' doors and 7.5" baseboards. There is Sonopan soundproofing panels between levels, in-floor heating in the basement (two zones), a Generac generator, upgraded appliances, and a fully fenced and landscaped yard. Backing onto the green of Listowel Golf Club's Vintage Hole 8, this home offers serene sunset views and a tranquil setting. Situated on a quiet, family-friendly crescent, this residence combines luxury, comfort, and functionality. (id:56248)
1 Mac Frost Way
Toronto, Ontario
** Backing onto Cedar Brae Golf Club ", Bright & Spacious Double Car Detached Home on Premium Corner Lot w/ Lots of Windows. 9' Ceiling on Main. 4+1 Bedrooms, 4 Baths & 2 Kitchens. $$$ 200k Upgrades w/ Newly Contemporary Design: Wrought Iron Glass Door Entry w/ Covered Porch. Smooth Ceilings, Pot Lights, Hardwood/Laminate Flooring & Accent Wall Throughout. Gourmet Kitchen w/ Stone Counter Top & Backsplash, Extended Kitchen Cabinets w/ Valance Lighting, Integrated sintered stone Island with Open Concept Dining. Oak Staircase with Motion Sensor Lighting & Iron Pickets. Primary Bdrm w/ Walk-in Closet & Open Concept Office. 5 Pcs Ensuite Bath w/ Heated Floor, Frameless Glass Shower & Bath Tub. All baths are Handcrafted & Custom Designed with Stone/Quartz Vanity Top. Fin. Bsmt w/ the 4th Bdrm, Rec, Kitchen & 3Pc Bath ( potential for rental income or In-law Suite). Direct Access to Garage, East Exposure Fenced Backyard w/ Stone Patio & Gazebo. (id:56248)
30f - 1989 Ottawa Street S
Kitchener, Ontario
This beautiful MAIN FLOOR stacked townhome shows like a model and features over 865 square feet of bright, open-concept living space all on a single level! Two good sized bedrooms, ample closet space, one full bathroom and in-suite full sized laundry compliment the stylish principal living spaces on display here. Completely carpet-free with upgraded luxury vinyl plank flooring and freshly painted throughout. The upgraded kitchen features a large built-in pantry alongside the refrigerator, as well as stylish granite countertops. This units premium location is settled at the edge of the development, and its spacious private patio overlooks absolutely beautiful mature woodland all while being only five minutes from the many amenities of the Sunrise Shopping Centre, excellent schools and the expressway at Homer Watson Boulevard. One dedicated parking spot is included! Main floor units do not come for sale often and this one is move in ready (id:56248)
5794 Tenth Line
Erin, Ontario
Discover unparalleled privacy on this remarkable 8-acre estate, where nature and lifestyle blend seamlessly. This property offers an exceptional living experience, surrounded by walking trails perfect for year-round adventures, including snowshoeing in the winter. With no neighbors in sight, you’ll enjoy complete tranquility and seclusion. The centerpiece of this estate is the stunning four-bedroom, three-bathroom home (2+1) with a one-of-a-kind design. A striking spiral staircase takes center stage, adding architectural charm. The natural light floods every corner, creating a warm and inviting ambiance. While the top-floor balcony invites you to savor your morning coffee amidst picturesque views. The expansive primary suite offers abundant storage and space with tons of potential and room to add your own spa like ensuite in the future. Entertain effortlessly in the spacious living areas or take the gathering outdoors to the above-ground heated pool. Car enthusiasts and hobbyists will marvel at the shop, which doubles as a two-car garage. This is more than a home—it’s a private sanctuary where you can immerse yourself in nature and create unforgettable memories. Whether you’re exploring the trails, hosting friends and family, or simply relaxing in your own oasis, 5794 10 Line is truly unlike any other. (id:56248)
1012 Cowbell Lane
Gravenhurst, Ontario
Endless possibilities await with rare CC-5 community commercial zoning live, work, or invest on the Severn River. Your Gateway to Muskoka Living on the Severn River.Welcome to 1012 Cowbell Lane, where comfort, charm, and breathtaking views come together to create the perfect riverside retreat. This lovingly maintained 2-storey home offers 1,456 sq/ft above grade and is thoughtfully designed for year-round enjoyment.Step inside to a gourmet kitchen featuring granite countertops, stainless appliances, and a gas stove perfect for creating memorable meals. The sunken living room is the heart of the home, framed by massive windows offering panoramic 180-degree views of the Severn River and walkout access to a sprawling 445 sq/ft deck. Hardwood hickory floors flow seamlessly through the living, dining, and bedroom spaces, while tile floors add a stylish touch to the sunken living area and baths. Upstairs, two bedrooms await, including a serene primary bedroom overlooking the water. A spa-like 3pc bath features an oversized glass shower with view of the river through the window, with a convenient half bath on the main level.The unfinished basement offers abundant storage, laundry, and a bonus shower. Outside, enjoy a 510 sq/ft dock with diving board, hot tub, and a double detached garage (insulated & gas heated). Updates include house shingles (2021), garage shingles (2024), and new A/C (2020).Complete with full water filtration (UV, RO), paved drive, and sold fully furnished just unpack and enjoy.This is more than a home its a lifestyle. Your peaceful Muskoka escape awaits. (id:56248)
117 Eaglecrest Street
Kitchener, Ontario
Located in the prestigious Kiwanis Park / Bridgeport North neighbourhood, this executive 4-bedroom detached home with a legal nanny/in-law suite offers luxury, space, and exceptional flexibilityperfect for single-family living, multigenerational households, or generating rental income.Enjoy direct access to scenic Grand River trails and the lush green spaces of Kiwanis Park, making this an ideal setting for nature lovers and active families.The main and upper levels feature 2,888 sq. ft. of elegant living space, highlighted by rich hardwood floors and a grand staircase that makes a memorable first impression. The chef-inspired white kitchen boasts a large island perfect for entertaining, and flows into a bright dining area anchored by a cozy double-sided fireplace. A main-floor office provides a quiet, dedicated workspace.Upstairs, the expansive primary suite includes a luxurious ensuite, complemented by three additional bedrooms, a second-floor family room, and the convenience of upper-level laundry.Step outside to a private backyard retreat, complete with a concrete deckideal for summer gatherings or peaceful evenings outdoors.The finished lower level features a legal nanny/in-law suite with a private entrance, full kitchen, laundry, and spacious living areaideal for extended family, live-in caregivers, or as a separate rental unit for additional income.Whether you're looking for a prestigious single-family home or a property that supports multigenerational living or income potential, this home delivers exceptional lifestyle and investment value in one of Kitcheners most sought-after communitiesclose to top-rated schools, shopping, dining, and major commuter routes. (id:56248)
519 - 215 Lakeshore Road W
Mississauga, Ontario
Experience luxury living in this beautiful and bright 2-bedroom + den condo with a breathtaking south-facing view, perfectly situated in the heart of Port Credit at 215 Lakeshore Rd W, Mississauga. This boutique-style residence boasts a thoughtfully designed layout featuring a modern open-concept kitchen with premium finishes, granite countertops, and a versatile island ideal for cooking and entertaining. Step out onto the spacious balcony to take in stunning views and enjoy the convenience of keyless entry. Nestled just steps from Lake Ontario, scenic waterfront parks, trails, and the Port Credit GO Station, it is set within a 72-acre master-planned community with 18 acres of parks and outdoor amenities. This home offers a rare blend of comfort, style, and vibrant coastal living. Please See 3D Virtual Tour! (id:56248)
277 Centre Street N
Brampton, Ontario
Don't miss out on this gem in the neighborhood! Location, location, location! This beautiful detached home is move-in ready and located in a desirable area. The home features a spacious layout, including separate family, living, and dining rooms. It boasts an upgraded modern kitchen,two fireplaces, and pot lights on the main level and in the basement. The large sun-filled windows throughout the home create a bright and inviting atmosphere. With four generously sized bedrooms and parking for four cars, this property also includes a finished basement complete with a kitchen,living room, bathroom, and an additional bedroom. This home is a must-see! (id:56248)
21 Purchase Place
Toronto, Ontario
Rare Opportunity on a Wide Pie-Shaped Lot with Oversized Garage! This spacious 3+2 bedroom semi-detached bungalow is full of potential and sits on one of the most unique lots in the neighborhood. The expansive pie-shaped lot offers endless possibilities, widening to an impressive 69 feet at the rear perfect for creating a dream backyard, future addition, or garden retreat. The main floor features a functional layout with three generously sized bedrooms, while the separate entrance leads to a self-contained 2-bedroom basement in-law suite. A true standout is the oversized double garage, which could potentially accommodate up to four vehicles a rare advantage in an area where most homes have only a single or no garage at all. Located in a high-demand neighborhood close to schools, transit, parks, and shopping, this home blends space, flexibility, and location. A fantastic opportunity for families, investors, or anyone looking to add their personal touch and build long-term value. Buyer and Buyers agent to verify all measurements and confirm status of basement in-law suite. Listing brokerage does not warrant retrofit or measurements. (id:56248)
5 Oceanic Avenue
Brampton, Ontario
********** UPPER LEVEL ONLY **********Discover this stunning DETACHED NEW (Never lived-in) property, beautifully built 5-bedroom offers spacious living space and is filled with thoughtful details your family will love. A beautifully appointed home office provides the perfect space for quiet work or study, enhancing the homes versatility. Step inside to an open-concept layout 9 ft smooth ceilings on Main floor, pot lights, Oak hardwood flooring, and Large living room invites abundant natural light, creating a bright and airy ambiance. The chef's delight kitchen is a standout with a modern kitchen featuring granite countertops, a stylish backsplash, sleek cabinetry, large central island can be used as a breakfast nook & brand - NEW stainless-steel appliance. The open layout flows effortlessly into a bright and cozy family room with large windows and a gas fireplace, perfect for relaxing or entertaining. Enjoy meals and gatherings in the light-filled dining area ideal for hosting family celebrations. Upstairs, the master bedroom features walk-in closet and a luxurious 5Pc ensuite with undermount double sinks, granite countertops, frameless glass shower and a bath tub. Three more generous bedrooms & a full bath on the second floor along with the laundry room offer total convenience for any growing family. That's not all, this beauty comes with a Loft on the third floor with walk-in closet, ensuite full bath & a w/o to Terrace. A double-car garage plus a 2-car driveway gives you tons of parking space. Only Upper Level for RENT (NO Basement). Don't miss your chance to rent this one-of-a-kind home where luxury meets opportunity. Book your showing today! (id:56248)
4311 - 3900 Confederation Parkway
Mississauga, Ontario
Stunning Luxury Sun-Filled 1 Bedroom + Den at M City Located In The Heart of Mississauga. Smart LED Ceiling Lights Installed in Bedroom and Den. Modern Living W/ 9 Ft Ceiling. Den With Sliding Door Can Be Used As 2nd Bedroom. Open Concept Layout Offers Comfortable Living And Dining Space. 1 Parking Included. Laminate Floors Throughout. Panoramic Unobstructive Balcony Views! Minutes to Square One Shopping Centre, Celebration Square, Sheridan College, Living Arts Centre, Highway 401, 403, 407, 410 & QEW, Future Hurontario Lrt, Central Bus Terminal, Shops And Restaurants. Amenities Includes: 24 Hr Concierge, Exercise Gym, Games Room W/ Kids Play Zone, Party/Meeting Room, Outdoor Pool, Seasonal Outdoor Skating Rink & Large Rooftop Terrace. You Won't Want To Miss This Gem! (id:56248)
25 - 3122 Lakeshore Road W
Oakville, Ontario
Lakeside Living in Sought After Bronte Village! This stunning executive end-unit townhome is ideally situated just steps from the lake in a quiet, well-established enclave. Offering 2 bedrooms, 2 full baths, and a full upper-level laundry room, this home features a side entrance to a private, beautifully landscaped backyard oasis with a two-tiered deck, fenced yard, and meticulously maintained garden beds, perfect for relaxing or entertaining.The eat-in kitchen boasts quartz countertops, stainless steel appliances, a stylish backsplash, a movable central island, and a peninsula with seating for four. Bright and sunny, the open floor plan main level includes a spacious dining area, and a sunken great room with a cozy gas fireplace. Sliding doors provide access to both the front patio and the backyard, seamlessly blending indoor and outdoor living. Hardwood flooring on main, pot lights, and two gas fireplaces add warmth and style.Upstairs, youll find two generously sized bedrooms, a 3-piece bath, and a large laundry room with ample storage. The finished lower level offers a versatile space that can serve as a third bedroom, recreation room, or home office, complete with another gas fireplace and an additional 3-piece bath with a shower.Convenient 1.5 car garage access is included. This home is perfectly located in the heart of Bronte Village, just steps to the lake, beach, harbour, restaurants, cafes, and boutiques. A rare opportunity to enjoy lakeside living in one of Oakville most desirable communities. Dontmiss this exceptional home view the floor plan and iGuide tour today! (id:56248)
108 Sweetwood Circle
Brampton, Ontario
Huge pie lot oasis. Upon arrival to this beautiful 1800 sqft 3+1 bedroom 4 bathroom semi detached home. Be prepared to be delighted, contented and amazed with everything this property has to offer. Before entering the home you will be greeted by an extended driveway with the ability to park 3 cars plus one in the garage and the most welcoming curb appeal. Entering the home your sense for open spaces, luxury and elegance will come alive. You will amazed with the layout and flow of this home, beautiful hardwood flooring, upgraded light fixtures, custom paint job, an open concept layout, tastefully decorated dining/living areas, bright clean and open spaces, a recently upgraded gourmet kitchen with quartz countertop, custom backsplash. top of the line appliances and new cabinets and fixtures, step out from the breakfast area, to one of the largest premium pie lot backyard in the community. Perfect for large gatherings, summer BBQs and family functions. It has a custom gazebo and shed for all your needs, while overlooking a community oasis with a scenic bike path and lakeview. This home also boasts a finished basement with one large bedroom, bathroom and living area, with a separate entrance to the home from the garage, making easy to be converted to an in law suite or income generating apartment. The upper floors has 3 spacious bedrooms which includes a large master suite with a 5pc ensuite bathroom and walk in closet. Located in the sought after Fletchers Meadow Community, close to the Cassie Campbell Rec Centre, schools, shopping areas, parks and mins from Mount Pleasant Go station. A very convenient and family oriented neighborhood. Book a showing today! You won't be disappointed. (id:56248)
4205 Sarazen Drive
Burlington, Ontario
Stunning Fully Renovated Home for Rent in Desirable Millcroft. Step into luxury with this beautifully renovated house, boasting modern and appealing interior finishes on a neutral color palette. The dark brown hardwood flooring with wide planks adds a high-class touch to the ground and second floors. The sleek white kitchen is equipped with Bosch appliances and features modern grey flooring that shines like a mirror. The fully finished basement offers a refreshing laminated floor and plenty of natural light. This impressive home features 4 washrooms, a powder room, and ample storage space. The exterior is just as impressive, with a new driveway, 3-car garage, private backyard, and patio perfect for outdoor entertaining. Don't miss out on this incredible rental opportunity! Tenant application, employment letter, credit check and references required. No pets, non smoker. Minimum 1 year lease. Basement not included. (id:56248)
70 - 3125 Fifth Line W
Mississauga, Ontario
Welcome to this beautifully maintained 3-bedroom, 2-bathroom townhome nestled in the desirable Erin Mills community. Perfectly located close to top-rated schools, major highways, parks, and premium shopping, this home offers the ideal blend of comfort and convenience. Step inside to find a warm and inviting main floor layout, featuring a spacious living and dining area perfect for entertaining. The bright kitchen offers plenty of storage and flows seamlessly into the rest of the home. Upstairs, you'll find three generous bedrooms and a full bathroom, ideal for growing families or those needing a home office space. The beautifully finished basement with another two piece bathroom, provides additional living space, perfect as a family room, media centre, or play area while the private backyard patio, shaded by a stunning 100-year-old tree, offers a tranquil retreat for outdoor gatherings. Additional highlights include a private garage with parking for one car, a convenient main floor powder room, and a quiet, family-friendly complex. Don't miss your chance to own this gem in one of Mississauga's most sought-after neighborhoods! (id:56248)
1409 - 7 Mabelle Avenue
Toronto, Ontario
Welcome to the Islington Terrace Suites by Tridel. This Perfectly Proportioned 809 sq ft + Balcony Bright & Spacious 2 Bedroom, 2 Bath + Den Corner Suite Boasts Stunning South-East Views of the CN Tower & Lake Ontario. The Split 2 Bedroom Plan Emphasizes Both Function & Style With an Open Concept Living/Dining/Kitchen, Oversized Windows, Laminate Floors Throughout and a Walk-out to the Balcony. The Kitchen Comes With all Stainless Steel Appliances, a Granite Counter Top & Backsplash. Both Bedrooms Boast Large Windows Allowing Ample Natural Light. Parking and Locker are Both Located on P1. (id:56248)

