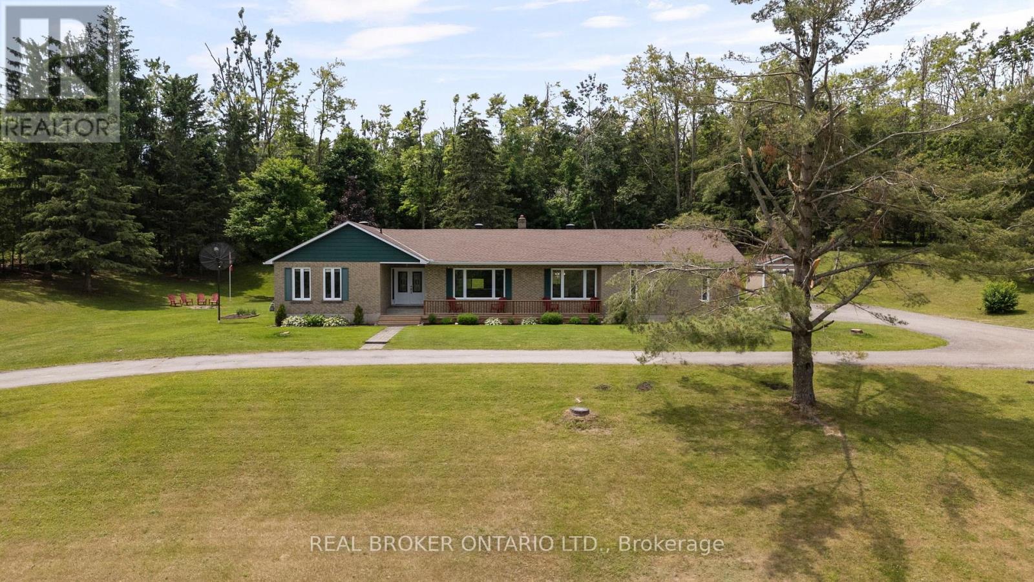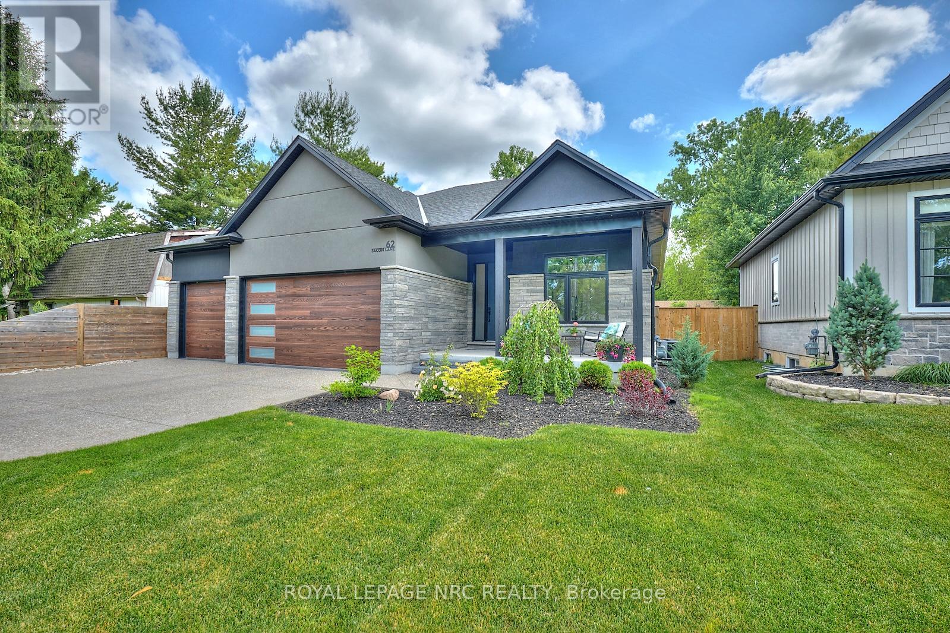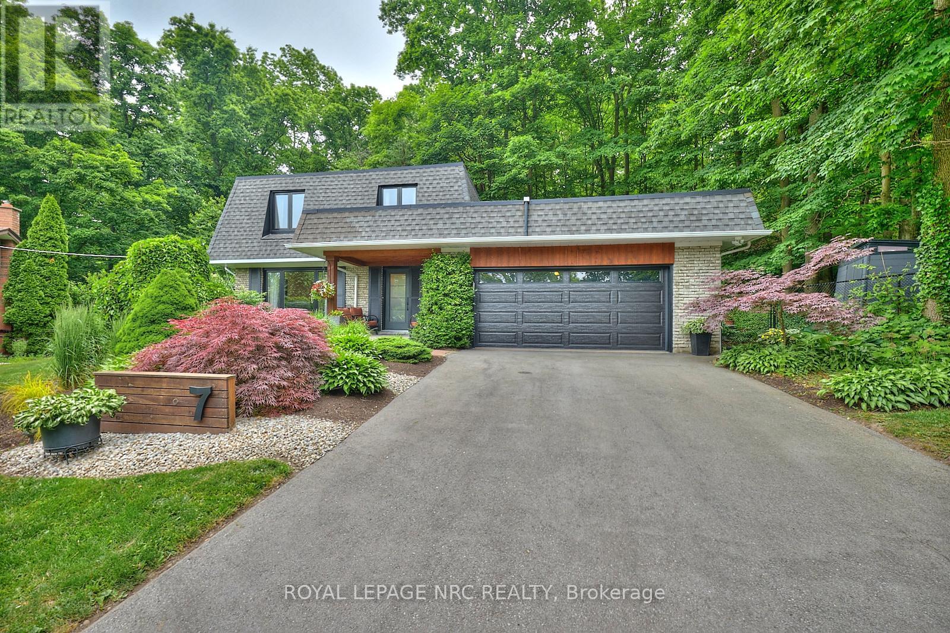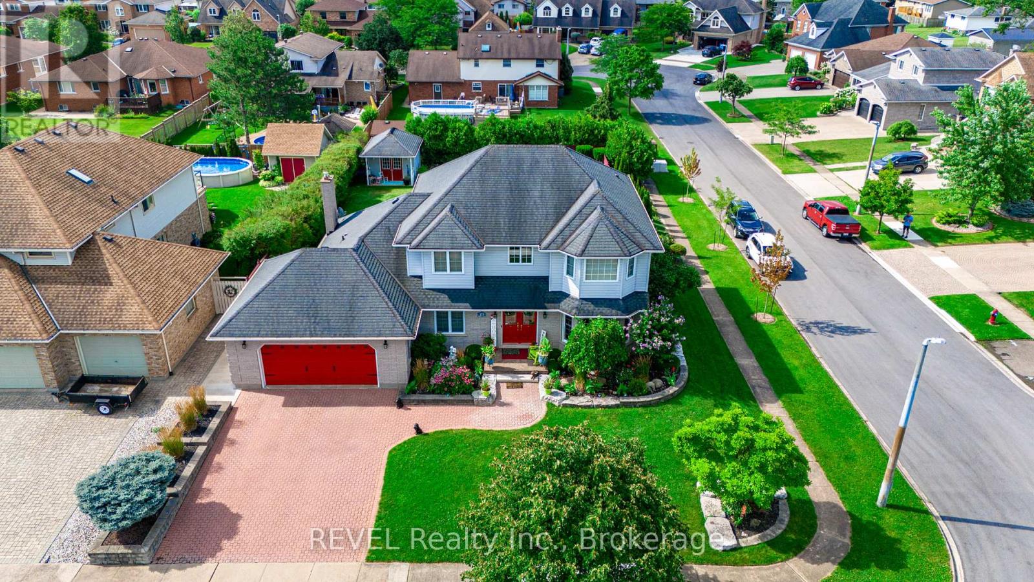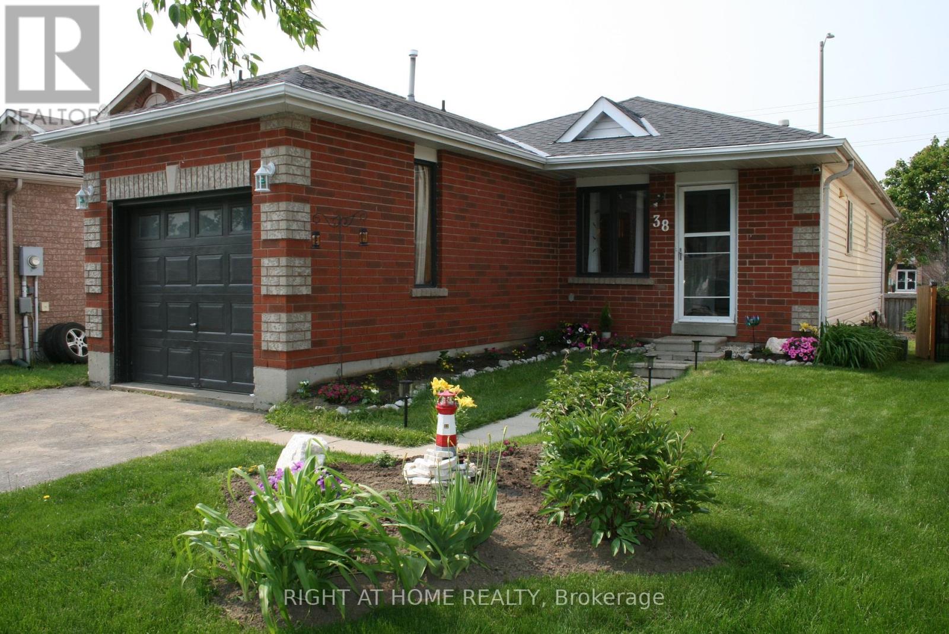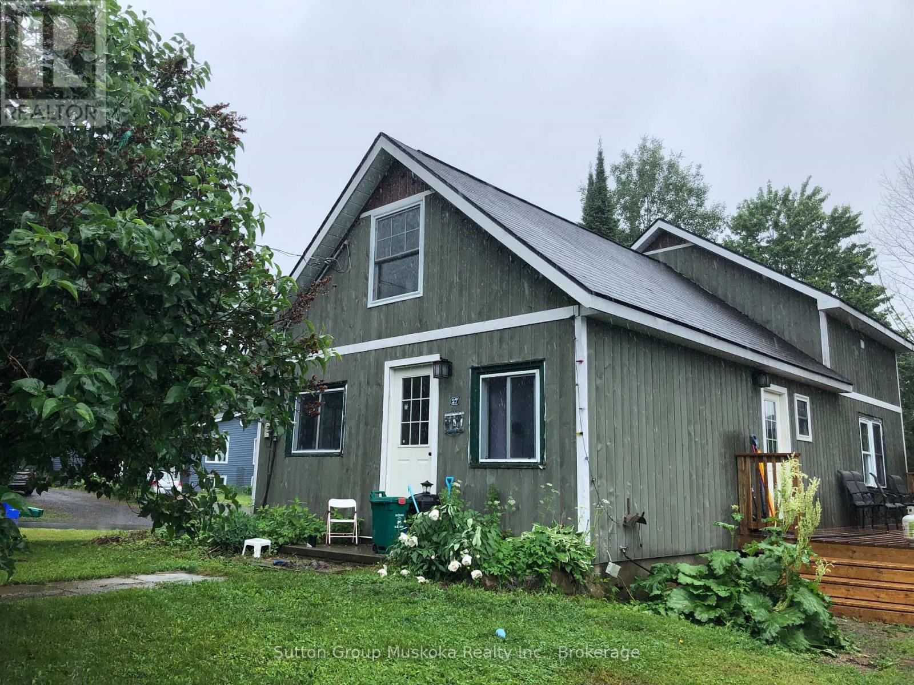32 Old Scotia Place
Oro-Medonte, Ontario
LOCATION, LOCATION, LOCATION! THIS BEAUTIFUL ESTATE PROPERTY OFFERS THE PERFECT BLEND OF PRIVACY, SPACE, AND CONVENIENCEJUST MINUTES TO TOWN AND A SHORT WALK TO BASS LAKE PROVINCIAL PARK. SITUATED ON 1.8 ACRES, THIS PROPERTY FEATURES A STUNNING BUNGALOW WITH OVER 3100 SQ FT OF FINISHED LIVING SPACE. RECENT UPGRADES INCLUDE THE KITCHEN, BATHROOMS, LIVING ROOM, AND MORE. THIS HOME IS METICULOUSLY MAINTAINED AND PRIDE OF OWNERSHIP IS EVIDENT THROUGHOUT. OFFERING 3+1 BEDROOMS, 3 FULL BATHROOMS (INCLUDING HEATED FLOORS IN THE ENSUITE AND MAIN), 2 GAS FIREPLACES, AND A FULLY FINISHED BASEMENT WITH A MASSIVE REC ROOM. ENJOY TWO WALKOUTS TO THE FULLY FENCED, HEATED IN-GROUND POOL AREA WITH LOVELY LANDSCAPING IDEAL FOR ENTERTAINING. THE ATTACHED DOUBLE CAR GARAGE WITH INSIDE ENTRY PROVIDES ADDED CONVENIENCE AND STORAGE. THIS HOME IS HEATED WITH A 2023 FORCED AIR NATURAL GAS FURNACE AND COOLED WITH A 2023 HEAT PUMP (WITH A/C). ADDITIONAL FEATURES INCLUDE NEW SHINGLES IN 2018, TWO LARGE STORAGE SHEDS, AN IRRIGATION SYSTEM, AND BELL FIBE INTERNET. THIS IS A TURNKEY PROPERTY YOU WONT WANT TO MISS! (id:56248)
62 Bacon Lane
Pelham, Ontario
Custom-Built Modern Luxury Bungalow with Triple Car Garage in Prestigious Fonthill! Welcome to this custom-built modern bungalow, where thoughtful design exceptional craftsmanship meet in one of Fonthill's most desirable executive neighborhoods. Built in 2021, this sprawling home is situated on a generous 56x 150 ft lot, creating private backyard retreat. This home offers excellent in-law potential with a separate entrance to the basement through the garage, ideal for multigenerational living, extended family, or future rental income. Showcasing a triple car garage with insulated doors & epoxy floors (2022), this home blends upscale style w/everyday practicality. The brick, stone, stucco exterior, exposed aggregate driveway/walkway, and composite deck w.gas BBQ line enhance its' curb appeal & outdoor living experience. Step inside to soaring 9 ft ceilings, 8 ft doors, a an elegant open-concept layout featuring engineered 5.5 hickory floors & maple stairs. The gourmet kitchen is a showpiece w/floor-to-ceiling cabinetry, quartz countertops, & a large quartz island w/removable live-edge ash breakfast bar. The main living area is anchored by a stunning gas fireplace w/Brazilian slate surround, while the finished basement includes an electric fireplace, laminate flooring, & ample space for extended living. Additional premium features include: Quartz countertops in kitchen + all bathrooms, & laundry, rectified porcelain tile in bathrooms, custom blinds, On-demand hot water heater (owned), Central vac rough-in, Data cabling in 3 bedrooms + both TV areas, Bullfrog A7L hot tub (2022), Spacious Primary suite w/walk-in closet and 4-piece ensuite. From the Brazilian slate accents to the oversized garage & functional layout, every detail has been carefully curated for modern comfort and timeless design. This is a rare opportunity to own a highly upgraded, move-in ready custom home in an exclusive Fonthill location just minutes from shopping, parks, golf, top-rated schools. (id:56248)
7 Camelot Court
St. Catharines, Ontario
*Gorgeous Renovated Home on a Forested 1/2 Acre in Prestigious Glenridge* Welcome to this stunning two-story home, fully renovated from top to bottom, ideally located on a quiet cul-de-sac in the highly sought-after Glenridge neighborhood. Set on a beautifully forested 1/2 acre lot at the base of the escarpment, this impressive property offers privacy, tranquility, and modern living all just minutes from Brock University, top schools, the Pen Centre & all amenities. This updated 3+1 bed, 4-bath home features over 1,900 sq ft of finished living space that boasts stylish finishes & contemporary décor throughout. The attached double garage and double-wide drive w/parking for 4 vehicles offer great functionality and curb appeal. Step inside to discover a bright, open-concept main floor featuring wide-plank laminate flooring, a spacious living & dining area w/a large picture window, + a custom Timberwood kitchen. This chef-inspired space is complete with granite countertops, oversized center island, induction stove, pot filler, built-in cabinetry, & wine fridge. Patio doors from both the kitchen and family room open to an expansive wood deck overlooking the serene, fully fenced backyard. The inviting family room is the perfect place to unwind, highlighted by a gas fireplace and a striking wall-to-wall brick mantel. A convenient 2pc powder room completes the main level. Upstairs, you'll find 3 generous bedrooms, including a spacious primary suite w/a modern 3-piece ensuite. The updated 5-piece main bath offers double sinks & a linen closet for added convenience. The fully finished lower level offers excellent in-law potential with a separate entrance, 4th bedroom, 4-piece bath, large recroom, laundry room w/a built-in pet spa/bath and plenty of storage. Enjoy the peaceful outdoors with professionally landscaped gardens, towering mature trees, a large deck, 2 garden sheds, a cozy firepit area creating a true Muskoka-like retreat in your own backyard. Check out video tour! (id:56248)
23 Green Meadow Crescent
Welland, Ontario
Make the most of summer entertaining! Its seldom that homes in neighborhoods like this come available. Perfectly located on an oversized corner lot is this wonderful two storey family home with an entertainers dream backyard and basement. Imagine cooling off on these hot summer nights in your in-ground pool and hot tub.. The opportunities are endless with everything you need to set up your dream outdoor entertaining space. Inside is a perfectly laid out kitchen with island and granite countertops. The main floor living room with fireplace is off the kitchen with a large formal dining room that sits opposite. A large sitting room at the front of the home provides ample separated space for quiet reading or homework. Across the entry is a main floor office and two piece bathroom. Finishing the main floor is the laundry room at the garage entry. At the main entry is a movie esque spiral staircase leading you to the second floor where you will find two bedrooms with large closets including custom built ins, a four piece bath, and the large primary bedroom with walk in closet inside the five piece primary ensuite bath. Moving to the basement we find a spare room, additional storage spaces with custom built ins, the utility room, and magnificent games/movie room with wet bar including granite countertop. There are so many places to entertain in this wonderful home, and more than enough room for even the largest families. Sitting on a naturally traffic calmed crescent within walking distance to both primary and secondary schools as well as Niagara College you can enjoy the years while you make memories with family and friends. (id:56248)
1385 Brookstar Drive
Oakville, Ontario
1385 Brookstar Drive is Stylishly Renovated Semi-Detached Gem in Prime Oakville neighborhood. Welcome to this stunning 3-bedroom semi-detached home, fully renovated in 2022 and nestled in the heart of Oakville. Boasting elegant hardwood flooring throughout and a thoughtfully updated interior, this home is the perfect blend of modern design and comfortable living. The bright and spacious layout features a sun-filled living area, a sleek kitchen, and a cozy dining space. The master bedroom includes a private ensuite, while the finished basement offers additional room for a home office, recreation area, or guest suite. Enjoy a fully fenced backyard ideal for family gatherings or quiet evenings outdoors. Located in a highly sought-after, top-ranking school district, this home is just minutes from major highways, the GO Train, public transit, library, and shopping amenities. (id:56248)
110 Pinehurst Drive
Welland, Ontario
Welcome to this 3+2 bedroom, 2 full bathroom Welland home with a beautiful in-law suite! This solid all brick bungalow with a poured concrete foundation is located in a fantastic family neighbourhood and just a short walk to Niagara College and a quick drive to the 406. Whether you’re looking for a smart investment opportunity or ideal multi-generational setup, this home delivers. The main level features three spacious bedrooms, brand new floors throughout, hook up for separate laundry, and an abundance of natural light in every room. Downstairs, you’ll find a fully separate in-law suite, complete with spray foam insulation, a bathroom with heated floors, 2 bedrooms, a laundry/storage area, and a large kitchen/living/dining combination with pot lights galore. This turnkey opportunity also includes a brand new furnace (2025), A/C unit (2025), hot water heater (2025) and 100 amp breaker panel (2024) - giving you peace of mind for years to come. Located on a mature lot with nearly 150 feet of depth and a large paved driveway, plus separately fenced areas for added privacy. Whether you’re an investor, first time buyer, or large family looking for space to grow with loved ones, this property offers exceptional value and long-term potential! (id:56248)
38 Garibaldi Drive
Barrie, Ontario
Amazing Retirement or Starter Home. This clean design bungalow is highly sought after. Features bright rooms with good sized closets. Kitchen has ample cupboards. Home has been well looked after and awaits your personal finishes to make it home. Close to a Rec. Center, Schools, Parks, Public Transit an Hwy 400 access. (id:56248)
463 Highway 518 Highway
Seguin, Ontario
10 Acre Building Lot located just 10 minutes east of Parry Sound, on Highway 518. Driveway is in. Large area cleared. 10 Kw Solar MicroFIT system in place generating income every month. Low maintenance. Income for the last 12 months was $7705.43. The Contract runs until March 2032. Please speak with the Listing Realtor regarding contract terms and options. Couple of options for build sites offering privacy and the enjoyment of nature. Buy and build, or buy and hold and enjoy some cash flow. (id:56248)
298 8th Street
Hanover, Ontario
Cherished family home for over 33 years and now ready for the next family to enjoy it as much as the current owners have. Welcome home to 298 8th Street in Hanover. This 3 bedroom, 2.5 bath 2 storey home sits on a generous fenced in lot, within quick walking distance to Holy Family School/Church, main street and P&H Centre/Hanover Raceway. Walk inside to your large eat-in kitchen with plenty of cabinets throughout, cozy living room with gas fireplace and adjoining dining room. The main floor also has a den/office space that could be your 4th bedroom, complete with a 2pc bath. Upstairs youll find your large private primary bedroom, with newly renovated 4 pc ensuite along with 2 extra bedrooms and a 4pc bath. The basement level has laundry, utility area, plenty of storage and a walk-up to the rear yard. Finished with a detached single car garage, this home is the complete package. Many updates throughout the years include some windows, roof, and siding. Appliances are included as well to get you started! Make sure you call your Realtor and see this one today! (id:56248)
27 Henry Street
Huntsville, Ontario
This family home is located in a lovely neighbourhood and is within walking distance to Avery Beach , along with being close to all of Huntsvilles downtown amenities for shopping, schools, restaurants etc . The main living area has hardwood flooring, large living room with combined dining area , updated kitchen with a breakfast bar , two bedrooms upstairs and an ensuite bathroom. The lower level granny suite has its own entrance, with living room , kitchen, dining area and large bedroom and bath. A newly built entertaining deck provides a great area to enjoy outside barbeques. The property is well treed for privacy and there is a garden shed for storage items on this fabulous corner location. (id:56248)
114 Aberdeen Avenue
Hamilton, Ontario
This beautifully updated c.1900 Grand Victorian sits on a 50' x 126.33' corner lot with two addresses (incl. 30 Hilton St) in the prime Durand Neighbourhood of Hamilton. Offering 6 bedrooms and over 3 floors of elegant living space. Legally a duplex, it's currently used as a spacious single-family home. Original character shines through with multiple original stained-glass windows, beautiful fireplaces, intricate woodwork, inlay flooring, light-filled sunporch and pocket doors. The main level features formal living/dining rooms, a family room, a large foyer, 2-piece bath and a bright eat-in kitchen with walkout to a private backyard. The second level includes 4 bedrooms, 2 bathrooms, and a laundry room with deck access to backyard. A luxurious third-floor primary retreat offers escarpment views, dressing room (or 6th bedroom), mini-kitchen, loft, and a stunning 7-piece ensuite bathroom with an oversized quartz slab 3-person shower, soaker tub, and double marble vanity. Upgrades include high-efficiency Bosch boiler & tankless water heater with 10yr warranty (2025), central air (2024), windows/doors (2023), 200-amp service and much more! Attached Garage currently used as workshop with access to basement. Walkable to Locke St., Escarpment hiking trails, McMaster, parks, schools, Go Train and downtown. (id:56248)
6291 Starfield Crescent
Mississauga, Ontario
Welcome to a Truly Special Family Home in the Heart of Mississauga Tucked away on a peaceful dead-end street beside the natural beauty of Windwood Park, this thoughtfully designed 3-bedroom, 3-bathroom home offers nearly 2,700 sq, ft of total living space—1,943 above grade & 742 in the basement—ready for your creative vision.From the moment you arrive, the home radiates warmth. The inviting front entrance, greets you with the convenience of a 2-piece powder room. At the heart of the home lies a stunning open-concept kitchen, where sleek quartz countertops, premium KitchenAid stainless steel appliances, and custom cabinetry combine functionality with elegance. Whether you're preparing a quiet family meal or entertaining loved ones, this space is designed to inspire connection. The formal dining area flows effortlessly into a sun-filled living room, where rich hardwood floors & large windows create a bright, welcoming atmosphere. Just beyond, step onto a generous deck overlooking a private backyard sanctuary—directly backing onto the tranquil Lake Wabukayne Trail. It’s the perfect setting for peaceful mornings, evening strolls, or joyful gatherings under the stars. A spacious family room, complete with hardwood flooring and a charming fireplace, offers an inviting space to relax, reconnect, and make lasting memories.Upstairs, three spacious, carpet-free bedrooms provide comfort and serenity. The primary suite is a restful haven, featuring a walk-in closet and a beautifully updated 3-piece ensuite that blends style and calm. Here, you're not just buying a house—you're joining a vibrant neighborhood filled with nature, convenience, and community spirit. With top-rated schools, shopping, transit, and all the best of Mississauga just moments away, everything you need is right at your fingertips.This is more than a place to live—it's a place to love. A home where memories are made, laughter is shared, & life is beautifully lived. Welcome home. (id:56248)

