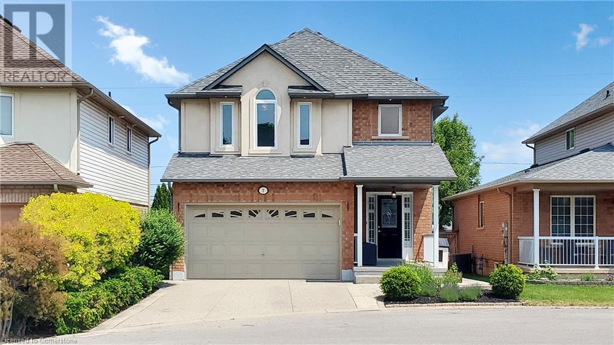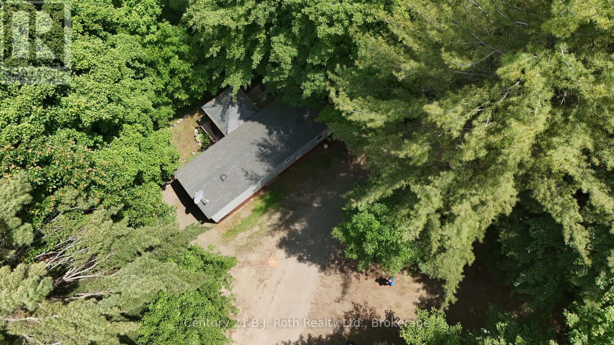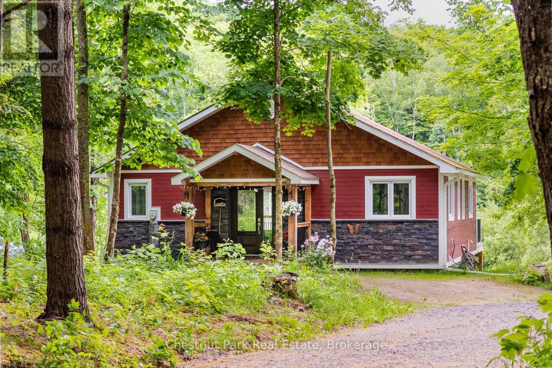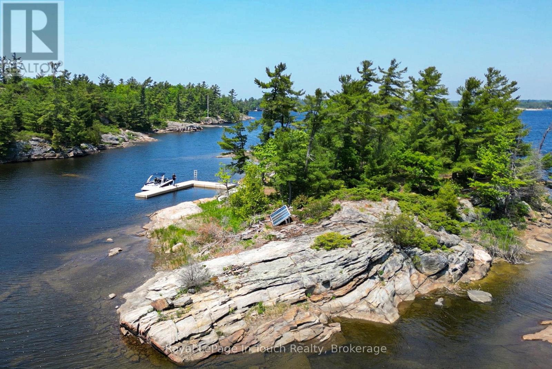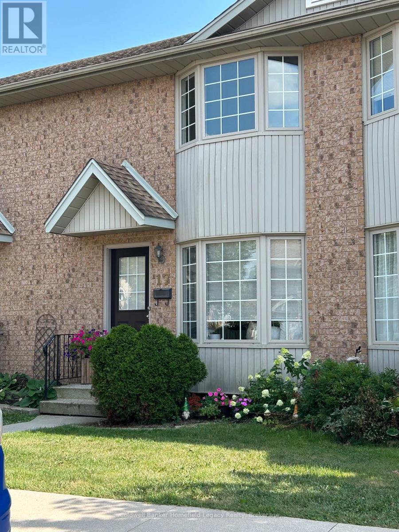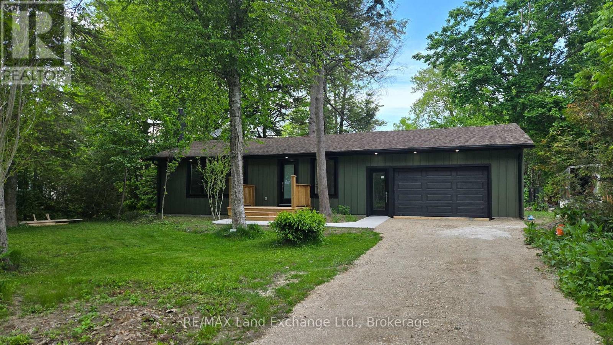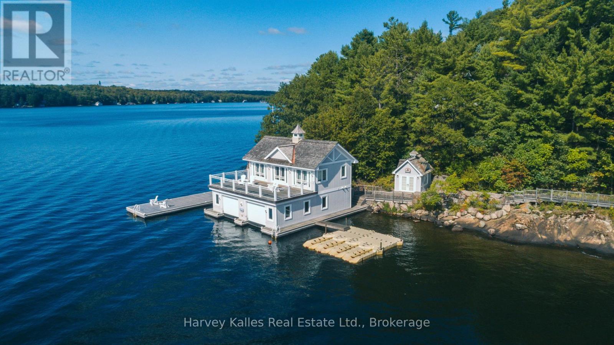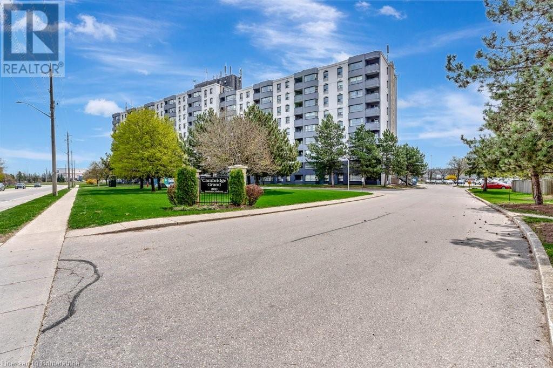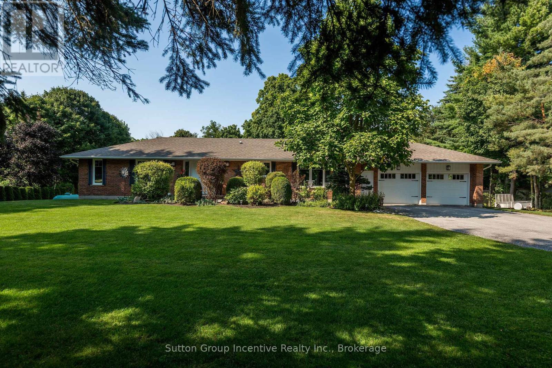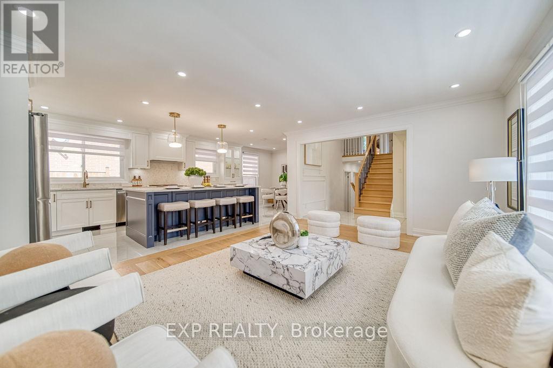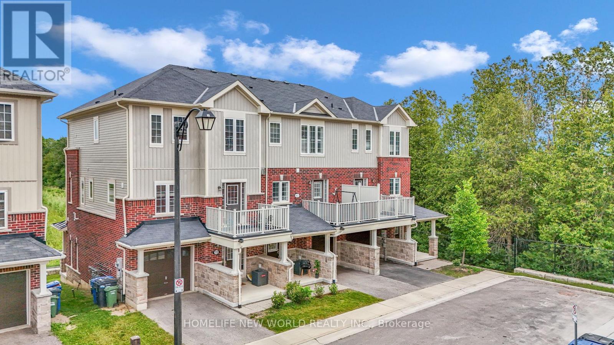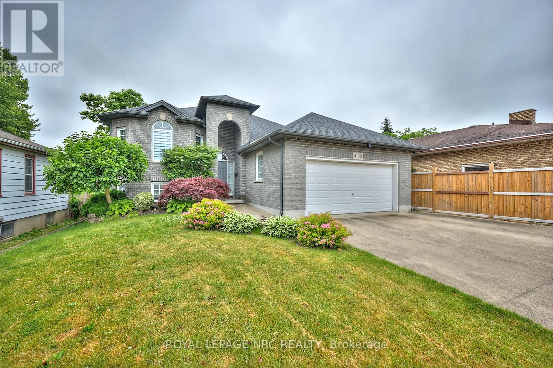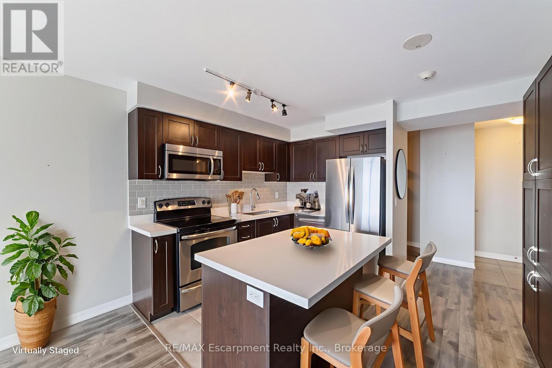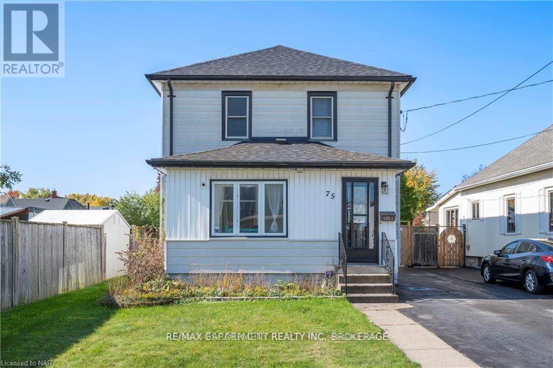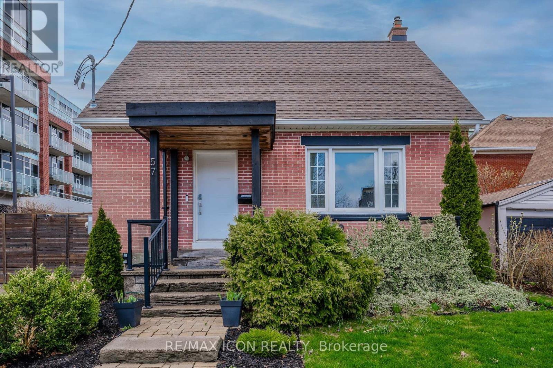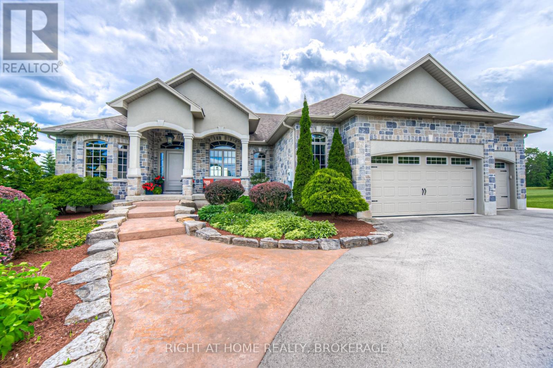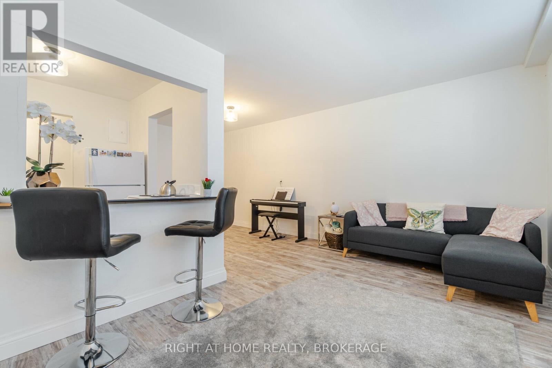7 Vidal Court
Grimsby, Ontario
Welcome to this fantastic home on a quiet court in sought after Grimsby. The QEW is nice and close for commuters but far enough for your new home to be peaceful. Stores for all your daily needs are within easy reach as well as parks, trails and the waterfront. You're spoilt for choice!! This home has been lovingly maintained by the current owners. It has generous accommodation on the main floor and three large bedrooms on the second floor. The basement is also fully finished with an additional bedroom and a huge rec room for those cozy game and movie nights. With two parking spots in the garage and another two on the driveway. Mature trees and bushes in the backyard provide plenty of privacy and shade on those hot summer days. Don't be disappointed, schedule your showing today! (id:56248)
250 - 2075 King Road
King, Ontario
Now Leasing: Bright East-Facing 1+Den, 2-Bath Suite at King Terraces Suite 250, 622 Sq. Ft.Experience elevated living in Suite 250 at King Terraces a stunning 1-bedroom + den, 2-bathroom residence offering 622 sq. ft. of thoughtfully designed space and bright east-facing exposure that welcomes the morning sun.This open-concept suite features 9-foot ceilings, premium vinyl flooring, and large windows that flood the space with natural light. The modern kitchen is outfitted with integrated appliances, sleek cabinetry, and stone countertops, flowing effortlessly into the living and dining areas for a clean, functional design.The primary bedroom offers comfort and privacy, while the multi-functional den is perfect for a home office or guest space. Two beautifully finished bathrooms, including a walk-in shower, add convenience and a touch of spa-like luxury.Included in the lease are parking, a storage locker, and high-speed internet, ensuring a seamless living experience.As a resident of King Terraces, youll enjoy access to a full suite of 5-star amenitiesfrom a rooftop terrace and resort-style outdoor pool to a fully equipped fitness centre, party lounge, and 24-hour concierge service.Located close to dining, shopping, transit, and green spaces, Suite 250 combines luxury, comfort, and lifestyle in one perfect package. (id:56248)
158 Duncairn Crescent
Hamilton, Ontario
Location with a Capital L! This stunning 2-storey home in Hamilton’s desirable West Mountain is the total package—style, space, and unbeatable location. Featuring 3 spacious bedrooms upstairs, including a huge primary suite with a walk-in closet and private ensuite, this home is made for comfortable family living. Downstairs, the fully finished basement offers 2 bedrooms with egress window, a 3-piece bathroom, large laundry room, and a cozy rec room with fireplace—perfect for teens, guests, or multi-generational living. On the main floor, you’ll love the oversized living room with fireplace, a powder room, and the gourmet kitchen (new in July 2024) that’s open to the dining room and walks out to a beautiful yard with a covered deck and hot tub. Backing onto Gourley Park, your backyard becomes an extension of your lifestyle—Winterfest skating rinks, baseball diamonds, basketball courts, play structures, and James MacDonald Public School are right there. Shopping, restaurants, and The Linc are just minutes away, and the Mountain’s largest tobogganing hill is only 3 minutes from your front door. This home truly has it all—location, style, and the kind of warmth only family love can build. Don’t miss it! (id:56248)
30 Hugo Crescent Unit# 201
Kitchener, Ontario
Prepare to fall in love with this spacious and light-filled apartment. With beautiful views of the trees and gardens, this 800 sq ft unit features a large living room, separate dining room, warm and cozy den with bay window, an updated kitchen, a 4pc bath with convertible walk-in tub, and insuite laundry. The quiet court location provides privacy, and the great Forest Hill neighbourhood boasts wonderful parks, shopping, restaurants, and easy access to transportation and the expressway. The building is very well maintained with a welcoming atmosphere, elevator, exercise room, workshop, and party room. This unit comes with a storage locker and parking spot. Available now with offers welcome at anytime. Call your realtor today to book a private showing, you’ll be impressed! (id:56248)
767 Poplar Crescent
Bracebridge, Ontario
Enjoy a large private area backing onto beautiful quiet treed ravine on this spacious lot away from neighbours on either side. Experience affordable Muskoka cottage living in this 2 bedroom, 1 bathroom clean unit. Nestled in a well treed quiet area of the Resort, perfect for family and friends. Close proximity to amenities, including a short walk or golf cart ride to the beautiful beach. The Lake is spring fed with a hard sand bottom. Nice 10x20 deck screen room for additional living space. Firepit and outdoor chairs for you and your guests. A multitude of scheduled activities and events for all ages free of charge. Kayaks, canoes, and paddle boards are available free for your use all season from May 1 to October 31. Resort fees include lawn maintenance, hydro, sewers and water. You can choose to become part of the Resort Rental Program for the times you are not using the cottage. Click on the multimedia button below, for a virtual tour. (id:56248)
1037 Skeleton Lake 3 Road
Muskoka Lakes, Ontario
Serene Rural Retreat on 30+ Acres Steps to Skeleton Lake. Welcome to your private Muskoka escape! This beautifully renovated rural property offers over 30 acres of peaceful, wooded landscape teeming with wildlife and natural beauty. Completely renovated in 2022, the home blends modern comfort with rustic charm, providing a turnkey retreat just steps from Skeleton Lake Marina. Ideal for nature lovers and outdoor enthusiasts, the property features underground fencing for dogs, ensuring peace of mind for pet owners. Enjoy morning walks through the forest, afternoons on the lake, and evenings surrounded by tranquility. Despite the secluded setting, you're just 25 minutes from the shops, restaurants, and amenities of Bracebridge offering the best of both worlds. Whether you're looking for a year-round residence or a seasonal getaway, this property promises unmatched privacy, connection to nature, and true Muskoka living. (id:56248)
2 Island 1690
Georgian Bay, Ontario
Here's your chance to own a very unique private island getaway. The zoning on this island prohibits any further development, but it currently has a small building with a bedroom and a covered gazebo, as well as an outhouse with a low flush toilet and holding tank. There are solar panels with a bank of batteries as well as a propane generator. The island features a great "L" shaped floating dock with good deep water as well as a cove of shallow sandy beach, and there are a few excellent locations for you to set up tents for extra visitors. In the winter, you can visit this property and use the propane heater in the bedroom to warm up and you can use the outhouse with the holding tank, which makes it a pretty cool spot for snowmobilers as well. (id:56248)
202c - 661 Cedar Lane
Bracebridge, Ontario
*Open House Sunday, June 22nd 12:00-4:00* Welcome to 202C-661 Cedar Lane - a recently renovated 2-bedroom, 1-bath condo, perfect for first-time buyers, retirees, or investors. This bright and inviting unit offers open-concept living and dining, southwest views of lush greenery, an updated kitchen, laminate floors that flow seamlessly through both bedrooms, each with generous closet space, and an updated 3-piece bathroom. Additional upgrades include new windows (2020) and a new air conditioning unit (2024). Truly turnkey and maintenance-free, with the condo fees covering snow removal, lawn care, water and sewer. Resident amenities include community BBQs, a gazebo, gardens with picnic tables, coin laundry, gym, exclusive storage locker, convenient indoor mailbox in the foyer, assigned parking space right outside the door, and ample visitor parking. Conveniently located close to town, public transportation, and in the coveted Macaulay School district - just three minutes from Hwy 11 and equally close to downtown Bracebridge. Don't miss this fantastic opportunity for easy, carefree condo living at its best! (id:56248)
17 - 20 Southvale Road
St. Marys, Ontario
Unit 17 -20 Southvale Road . Make your appointment to view this well kept and updated townhouse condo in a nice location in the complex backing onto a trail . Open concept main level with large living room dining room combination . Bright open kitchen to enjoy with lots of prep room and recent appliances . The kitchen features french doors leading out to a expanded deck overlooking the yard . There is a handy 2 piece powder room as well on the main level . The upper level features a large master bedroom with double closet , two additional bedrooms and an updated four piece bath . Relax in the large family room in the basement area with projection tv included. Large utility room-storage room combination with built in shelving . Great starter or downsizing option or family home in a quiet location close to schools and St Marys recreation facilities (id:56248)
325 Ojibwa Trail
Huron-Kinloss, Ontario
Seller says LETS GET THIS ON THE MARKET! Full internal photos are just a week away as they are putting some of their final touches together. What was once a fixer upper has now been elegantly transformed into a jewel of a retirement/family home with a brand new Septic System. The transformation has been nothing less than stunning and the last finishing touches will be yours to make. Tasteful three bedrooms, 1 bath home has been totally redone with all the upgrades that must be seen to appreciate the entire transformation. Short 5 minute walk will have you on the shores of Lake Huron and when the weather turns to snow, park your car in your single attached garage. All the amenities are just a short 15 minute drive to Kincardine, and 30 min to Goderich. The property features a fenced back yard to protect small children and or your furry friends. New decks on both the front and rear of the yard will allow you to sit and enjoy the serenity of the area. (id:56248)
1953 Harrison Trail
Georgian Bay, Ontario
The property you have been waiting for! Welcome to your private drive to sanctuary on the stunning shores of Georgian Bay, where timeless natural beauty meets the ultimate in family comfort. This rare family compound offers the perfect setting for generations to gather, relax, and create lifelong memories. Set on a very private, beautifully treed lot with expansive views of the Bay, the property features a sprawling main Viceroy cottage and a large guest house, together offering 7 bedrooms and ample space for extended family and guests. Designed with both privacy and togetherness in mind, the layout offers cozy corners and open gathering spaces that flow effortlessly from indoors to the outdoors.The main cottage features a generous open-concept living area with vaulted ceilings, a wood-burning fireplace, and panoramic windows framing the breathtaking waterfront. A spacious kitchen and dining area make hosting large groups a breeze. The guest house offers 3 additional bedrooms, a wood burning fireplace, family room, and private access ideal for in-laws, teens, or visiting friends. Outside, enjoy the sandy shoreline, ideal for swimming and water play, with a private dock and lakeside lounging areas. Watch the sunset from the lakeside fire feature, launch kayaks from the beach, or relax on the expansive decks surrounded by nature. Whether you're seeking a year-round residence, a luxury cottage getaway, or a legacy property for future generations, this Georgian Bay gem delivers on every level. A rare opportunity to own a true waterfront compound in one of Ontario's most coveted cottage regions. ***OPEN HOUSE 10AM-12PM SATURDAY JUNE 7 & SUNDAY JUNE 8 (id:56248)
21 - 1158 Ranwood Road
Muskoka Lakes, Ontario
Upper Lake Muskoka prime Beaumaris to Port Carling corridor. A kingdom. An oasis. Timeless waterside elegance abounds at this 2.7 acre Sunrise to Sunset point of land. 7 bedroom, 8 bathroom sprawling water's edge cottage boasting more than half a circumference of dauntingly beautiful views for miles, with grand principal living spaces flowing seamlessly to extensive decking, seasonal westerly Muskoka room, pantry, 2 fireplaces, separate main floor family room with guest suite above, and main floor owner's suite with private office/den. Finished lower level walkout with suites of bedrooms, and magnificent mechanicals. Handsome 2 slip 2 storey boathouse with living quarters, and expansive s.w. swim/sitting dock, 3rd exterior slip, granite paths, deep water, classic rock shelf shoreline, with views spanning from east to south to west on a true point of land. Detached 4-car garage with spa including bathroom, sauna, and steam room, with full gymnasium above. Plus, a separate 800 sq. ft. hilltop observatory with rooftop granite terrace to drink in even more impressive water views. Exclusively located just 6 minutes to Port Carling by boat or car, with endless features including Generators, central air, intercom, the list goes on. This Lake Front Estate not only affords one of the most sought after addresses, it truly serves up 'something for everyone'. Being marketed and sold mostly furnished and equipped, turnkey, for today's Muskoka family seeking the very best. (id:56248)
200 Jamieson Parkway Unit# 118
Cambridge, Ontario
Completely renovated in 2023, this beautiful one-bedroom, one-bathroom end unit condo is move-in ready and offers unusually low condo fees! The exterior of the building has just undertaken a fresh new exterior refurbishing. The unit itself features easy-to-clean luxury vinyl plank flooring throughout. Each room has been freshly painted and trimmed with crown moulding. The eat-in kitchen boasts newer cabinets in white and grey tones, new countertops, ceramic tile backsplash, a convenient pantry, and a large sunny eating area. The living room includes an extra window that brings in plenty of sunshine, as well as a patio door leading to a private covered balcony near the pine trees. The spacious bedroom has newer broadloom and a large double-doored closet. The newly renovated bathroom offers a walk-in shower with sliding glass doors. A spacious storage room is located off the main hall with a stacked washer/dryer set. Enjoy the well-maintained common areas, including a party room, an outdoor inground pool with community BBQs, and plenty of visitor parking. This lovely building has easy access to the 401, shopping plazas, and walking trails. An optional second parking spot is often available on a first-come, first-served basis. The inclusion of furniture is negotiable for anyone interested. (id:56248)
31 Griffith Drive
Grimsby, Ontario
Stunning Family Home in a Prestigious Grimsby Neighbourhood! Nestled on a quiet, family-friendly street just minutes from the breathtaking Niagara Escarpment, this beautifully maintained 4-bedroom, 4-bathroom home offers the perfect blend of comfort, charm, and functionality. Step inside to find elegant tile and hardwood flooring throughout the main level, soaring 9-foot ceilings, and an open-concept layout that immediately feels spacious and welcoming. The kitchen is a true heart of the home, featuring a generous island with bar seating—ideal for entertaining or casual family meals. Sunlight pours through the large windows in the living and dining room, creating a bright, cheerful atmosphere with beautiful views of the escarpment. Thoughtful design elements such as tasteful feature walls and modern finishes add style and character throughout. Step outside to your backyard oasis: a brand-new, fully remodelled patio with a stylish covered pergola, perfect for outdoor dining or evening relaxation. The professionally landscaped yard includes lush greenery and room to garden or play, making it a wonderful extension of the indoor living space. Upstairs, you’ll find four spacious bedrooms, ample closet space, and two full baths—ideal for busy families. The fully finished basement adds even more versatility with a cozy rec room, sleek white laundry room, and a full bathroom—great for guests, teens, or as a private suite. Additional features include an attached garage with space for one car or generous storage, and convenient access to top-rated schools, parks, transit routes, and West Lincoln Memorial Hospital. This home has been lovingly cared for and is ready for its next chapter—see how peaceful and perfect life in Grimsby can be! (id:56248)
6492 13th Line
New Tecumseth, Ontario
This sprawling Ranch Bungalow style home offers main floor living with a fully finished walkout basement of over an acre of property. Conveniently located less than 10 minutes to the town of Alliston and all amenities. This quiet neighbourhood is surrounded by trees and fields and offers easy access to Highway 400 for commuters looking for the peaceful country life. The finished living space is over 3400 square feet plus an oversized double car garage with automatic garage doors. The main floor includes hardwood flooring throughout with porcelain flooring in the kitchen and Foyer. Main floor features an open concept Great Room/Dining Room with French Door entry. Executive kitchen features granite countertops, breakfast nook and stainless steel appliances. Family rm is off of the breakfast nook and opens to the pool. Inside garage entry there is a substantial closet and two piece bathroom. Office or 2nd main floor bedroom is conveniently located inside the front entry next to the master suite. The master bedroom has a well designed walk in closet, 3 piece ensuite and the main floor is complete with an office just inside the front door for those who work from home. There is a well appointed 2 piece bathroom on the main floor close the interior garage door access and generous closet. The lower level offers 3 more bedrooms, 5 piece bathroom, dry bar/recreation room and another family room. Laundry is located on the lower level with the storage room and cold cellar accessible from there. The lower family room walks out onto the yard and continues to mature trees and mix of sun and shade. Off the Great Room is the backyard oasis starting with a large composite deck, heated inground swimming pool and patio area with a fantastic pool house/shed just off of the pool. There is ample parking in the paved driveway. Upgrades include furnace/A/C, water softener, UV, lower level bath remodel, all interior and exterior doors and windows and automatic garage doors and openers. (id:56248)
11 Lillian Avenue
Markham, Ontario
Experience refined living at its best at 11 Lillian Avenue where design, function, and location come together in perfect harmony. Nestled in the prestigious Thornhill community, this fully renovated luxury side-split home is the ideal match for families seeking space, style, and flexibility. With over $500,000 in top-tier upgrades, every inch of this home has been meticulously crafted to deliver elegance, comfort, and lasting value. Step inside to discover a bright and expansive layout offering 3+2 generously sized bedrooms, 4 spa-inspired bathrooms, and 2 full kitchens. The versatile floor plan is perfect for modern families whether accommodating in-laws, growing teens, or creating an income-generating suite. The lower level provides a private living area with its own kitchen, bath, bedroom, and open-concept living/dining the ultimate in multi-generational living or guest privacy.Enjoy the outdoors with a professionally landscaped backyard oasis, featuring thoughtfully designed interlocking, lush greenery, and tranquil vibes an entertainers dream or a peaceful escape after a busy day.Located just moments from Yonge Street, this home combines suburban tranquility with urban convenience. Top-tier schools including E.J. Sand P.S., Thornhill Secondary, St. Robert Catholic H.H, and Thornlea S.S are all nearby, making this location highly sought-after for families who value education and community. This is more than a home, its a lifestyle. One thats rarely offered, and even more rarely found. Come and see why 11 Lillian Avenue is the home you've been waiting for. (id:56248)
71 - 88 Decorso Drive
Guelph, Ontario
**Premium Executive Ravine Freehold Townhouse With Lot Of Natural Lights**Beautiful 9 Ft Ceilings And 3 Bedrooms Plus 3 Baths **Backs Onto Greenspace**A Gracious Foyer With Storage To Start With**1900sqft With All Hardwood Floors Throughout**A Beautiful Fireplace That Wraps The Room In a Soft, Amber Glow **Loads Of Upgrades & Walk Out Balconies**Full Size Single Garage Plus One Parking On The Driveway**Front And Back Entrance**One Bus-6 Stops to Guelph University**5 Mins to Guelph U**5 Mins to Hwy 6** Mins to Stone Rd Mall**Golf Courses Nearby**Family & Student Friendly Neighborhood**Perfect Home For 1st Time Buyers **A Must See** (id:56248)
4100 Kalar Road
Niagara Falls, Ontario
Spacious & Versatile Bi-Level in Prime Niagara Falls Location! Welcome to 4100 Kalar Rd a beautifully maintained 3+1 bedroom, 3-bath bi-level home offering over 3,300 sq ft of finished living space with excellent in-law or rental potential! Built in 2003 and lovingly cared for by the original owner, this home combines space, functionality, and an unbeatable location. The main level features a bright and spacious eat-in kitchen with patio doors leading to a concrete deck perfect for morning coffee or outdoor dining. The primary bedroom boasts a walk-in closet and private 3-piece ensuite. Two additional bedrooms and a full bath complete the upper level. The fully finished lower level includes a large bedroom, expansive recreation room with a cozy gas fireplace, a second full eat-in kitchen, and a walk-up to the backyard making it ideal for multi-generational living or income potential. You'll also find ample closet space and storage throughout. Key updates include: Owned tankless water heater (Nov 2024)Central air replaced (Aug 2023)Roof shingles updated (July 2017)Outside, the oversized driveway offers parking for 7 vehicles, and the property is conveniently located close to grocery stores, shopping, restaurants, highway access, and bus routes. Don't miss your chance to own this move-in ready home in a desirable neighbourhood! (id:56248)
1505 - 1940 Ironstone Drive
Burlington, Ontario
Welcome to comfortable condo living with scenic views and modern updates in Burlington's sought-after community. This bright 1-bedroom, 1.5-bath unit offers 645 square feet of thoughtfully designed space, including a generous den perfect for a home office or reading nook complete with built-in storage to keep things neat and tidy.The open-concept layout features brand new quartz countertops and refreshed tile work in the primary ensuite. The kitchen boasts ample cabinet space, making it easy to keep your countertop clear and condo organized. Large windows flood the unit with natural light, while the higher floor location offers sweeping views of the escarpment.But the perks dont stop inside. The building's amenities include a rooftop patio with barbecue area (ideal for grill masters and burger flippers alike), a fully equipped gym, yoga and cardio studios, a party room, media lounge, and 24-hour concierge service that might just know your favorite takeout spot by heart.Nature lovers will appreciate having DesJardines and Bronte Provincial Park just steps away, and commuting is a breeze with nearby access to Appleby GO station and local bus routes. Need groceries? They are only steps away, making last-minute dinner plans a little less stressful.Whether you're a first-time buyer, downsizer, or just someone who appreciates a little style with their square footage, this condo blends convenience, comfort, and a touch of charm. (id:56248)
415 Coyle Road
Alnwick/haldimand, Ontario
Beautiful Hillside Home with Dream Shop on 4.25 Acres Peaceful Country Living!Built in 2013 and fully renovated in 2024, this modern 3-bedroom, 2-bath home offers stylish comfort on a private 4.25-acre lot with stunning panoramic views and unforgettable sunsets. Located on a quiet sideroad just 10 minutes from Hastings, its the perfect blend of serenity and convenience.Highlights:Modern & Move-In Ready: Freshly updated throughout with a gourmet kitchen (quartz counters, LG appliances, custom Aya cabinets), open-concept living/dining with walk-out deck, and a spacious primary suite with tiled ensuite and walk-in shower.Versatile Space: Full-height basement ready for your vision - potential in-law suite or rec space. Attached garage with separate entry adds flexibility.Massive 2-Storey Shop: 1,600 sq ft, 3 bays, poured concrete floor, 11 ceilings, roughed-in plumbing, separate panel, full second floor with 8 ceilings. Ideal for a business, workshop, studio, gym (with full sized pickle ball court!), or even convert to a fancy horse barn. 2nd floor could serve as office, storage, or living space.Extensive Upgrades Throughout: Includes new Northstar windows (lifetime warranty), new siding, decking, plumbing fixtures, flooring, Goodman propane furnace, Lennox AC, owned Rheem hot water tank, Venmar HRV, new overhead doors, steel roof and more - everything has been thoughtfully updated for comfort and peace of mind.Prime Location: 10 mins to Hastings, 40 mins to Cobourg or Peterborough, and 90 mins to Pearson.Nestled in nature and just a short drive from modern amenities, this property is more than just a home; its a lifestyle. Enjoy relaxed tranquility with room to live, work, create, and explore.A perfect opportunity to live the dream. Mere Posting (id:56248)
75 Crowland Avenue
Welland, Ontario
3-Bed, 2-Bath Gem - Perfect for First-Time Buyers or Growing Families! Welcome to your future home! This charming 3-bed, 2-bath, 2-story house is a dream come true for first-time buyers and growing families alike. Spacious Living: Enjoy ample living space with 3 bedrooms and 2 baths, spread over two stories. Location, Location, Location: Nestled in a prime area, just minutes from shopping centers and a major highway exit ramp. DEEP Lot: Boasting a 205-foot deep lot, perfect for kids to play and for hosting unforgettable gatherings. Man Cave/All-Year Hangout: The garage features a cozy wood stove, making it the ultimate man cave or year-round retreat. This home is ready for you to move in and make memories. Don't miss out on this fantastic opportunity schedule your viewing today! (id:56248)
57 Peppler Street
Waterloo, Ontario
Welcome to this beautifully maintained 3-bedroom, 2-bathroom home nestled in a family-friendly neighborhood of Uptown Waterloo. Location is prime with walking distance to the city center and all amenities it has to offer. From the moment you arrive, you ll be captivated by the homes inviting curb appeal with a well-manicured front lawn, mature and a welcoming front porch that sets the tone for the warmth inside. Once inside you will love all three finished levels with plenty of upgrades starting with updated kitchen featuring modern appliances and plenty of cabinet space and large countertops perfect for cooking and hosting. Next come bright and airy living spaces large windows flood the main family area with natural light, creating a bright and welcoming atmosphere. Spacious bedroom and full bathroom makes the main level even more convenient. On the second level you will find two more fair size bedrooms filled with natural light. Basement is another example of smart lay out. Nice rec room with an office corner, exercise zone, a laundry room and 4 piece bathroom are super functional and ready to go. With almost zero maintenance the back deck and the side yard with gazebo just calls for those awesome gatherings with friends or family members. Last but not the least private double driveway is another cool feature of this amazing property. Recent upgrades include: 200 AMP electrical panel and EV charger - 2021, washer and drier - 2022, water heater (rented) - 2022, heat pump - 2022, AC - 2022, roof and gutters - 2022, Insulation (attic, walls)-2023, water softener - 2024 (id:56248)
2567 Morrison Road
North Dumfries, Ontario
Welcome to this breathtaking custom-built bungalow, nestled on a beautifully treed, nearly 4-acre lot. From the moment you arrive, the professionally landscaped grounds, expansive lawn, and elegant stone and stucco exterior set the tone for refined country living. Follow the stone-bordered, patterned concrete walkway to the covered front porch and step into a grand foyer that opens to the great room with soaring ceilings and a beautiful arched picture window. French doors lead to a formal dining room for entertaining in style. The heart of the home is a gourmet maple kitchen featuring granite countertops, built-in stainless-steel appliances, a centre island with prep sink, walk-in pantry, and abundant storage. The bright breakfast nook offers direct access to a composite deck overlooking lush gardens and serene outdoor space. The spacious primary suite is a peaceful retreat, complete with a walk-in closet and luxurious ensuite featuring a whirlpool tub, separate shower, and makeup vanity. Two additional bedrooms are privately located on the opposite side of the home and share a convenient Jack-and-Jill bathroom. Rich oak trim compliments a stylish mix of hardwood, porcelain tile and broadloom throughout the main floor, enhanced by oversized windows that flood the space with natural light. The lower level boasts in-floor radiant heating. Enjoy a generous recreation room, 3-piece bathroom, cold cellar, dedicated storage, and a large workshop area with its own private entrance to the heated, insulated triple garage. Outdoors, unwind in the peace and privacy of nearly four acres of meticulously designed landscaping. Wander garden paths, relax on the stone patio, or take advantage of the impressive 900 sq ft double garage/workshop with 100-amp service perfect for hobbies, storage, or creative projects. (id:56248)
103 - 57 Mericourt Road
Hamilton, Ontario
Discover the perfect blend of convenience and charm in this stunning 2-bedroom condo that has been recently reduced to sell fast! Located just minutes from Downtown Dundas and the historic allure of Old Ancaster. Whether you're looking to call it home or make a savvy investment, this unit has it all. Enjoy quick access to McMaster Hospital/University, Fortinos, and an array of restaurants. For nature lovers, Tiffany Falls and Dundas Valley Trails await, offering endless opportunities for outdoor adventures. Pre-qualified buyers can buy this condo for as little as $18,000 down and a $1655/month mortgage. Not pre-qualified yet? No worries! Message us now and we can help you get into this. Don't have the full $18k down payment, that's okay, let's talk options! New Listings just dropped on the Mountain! Looking for other options to find your dream home or investment property? (id:56248)

