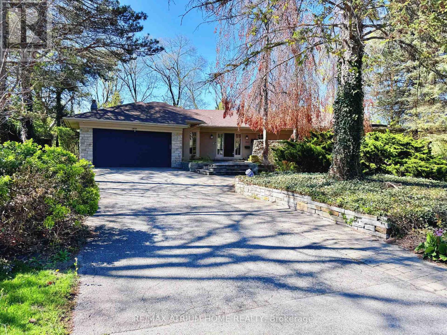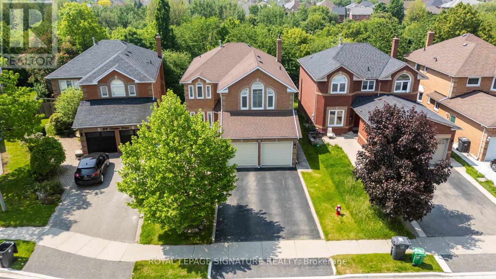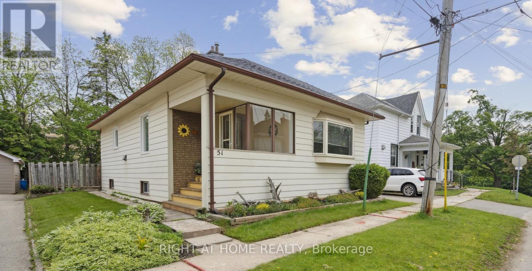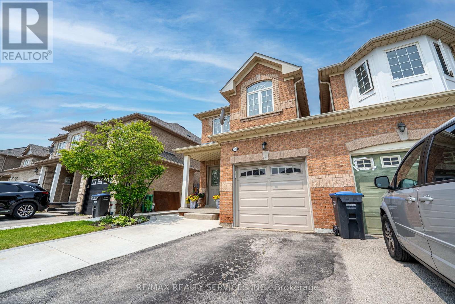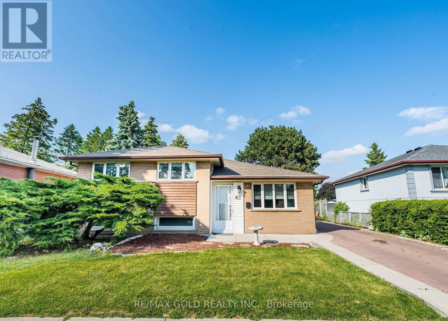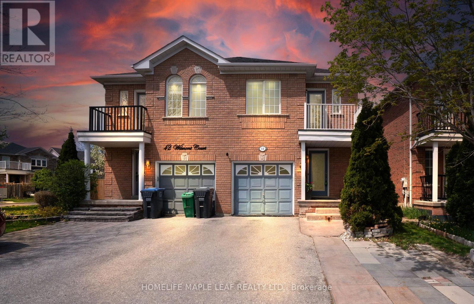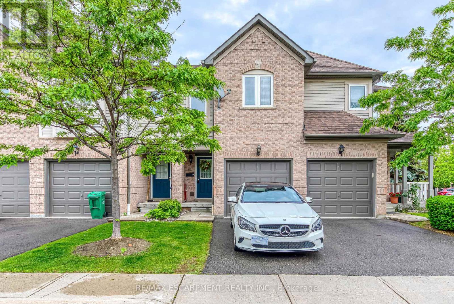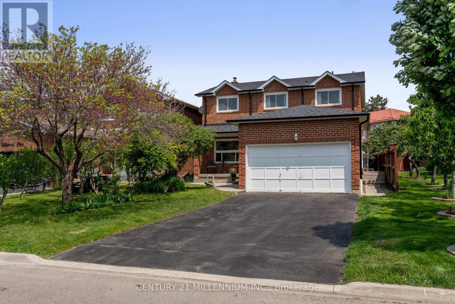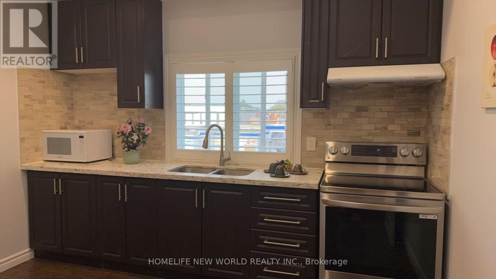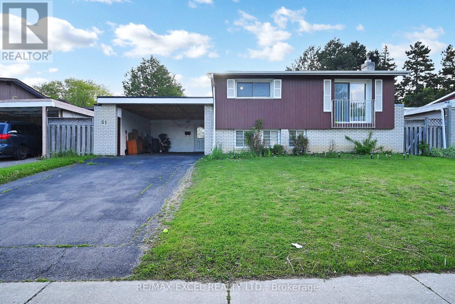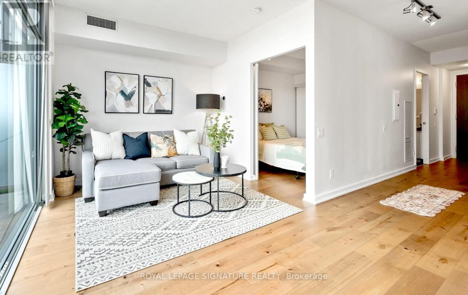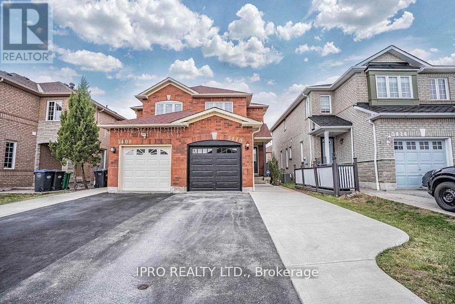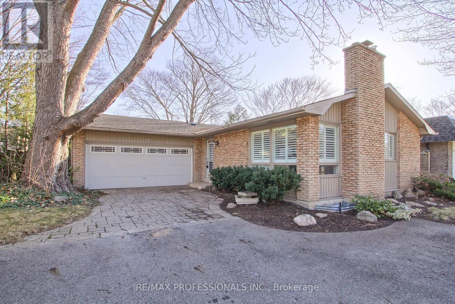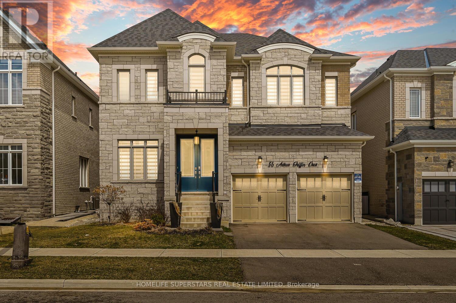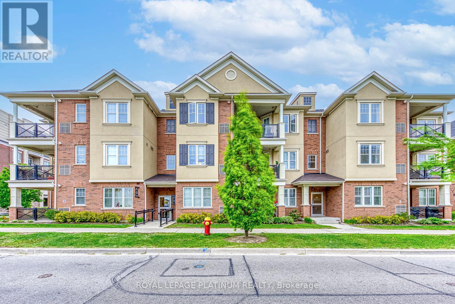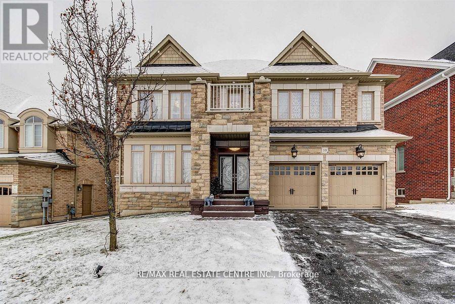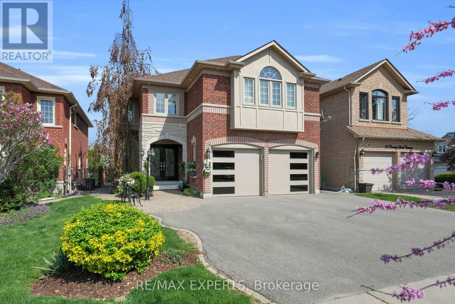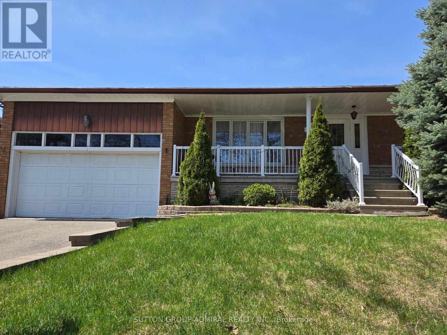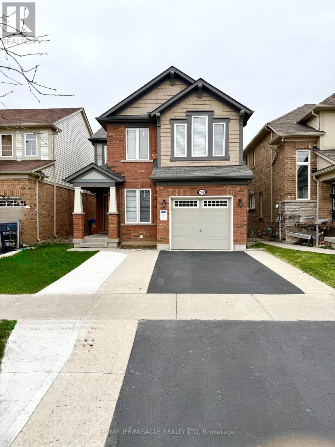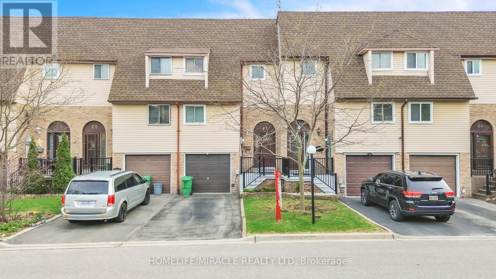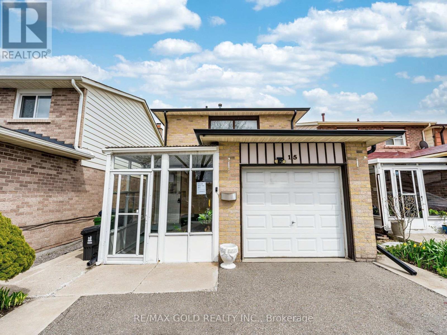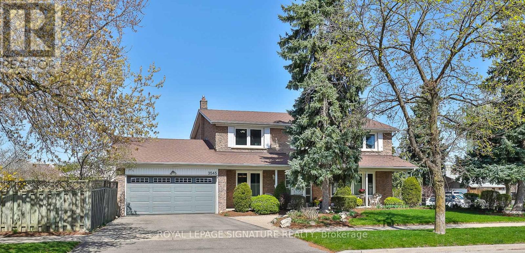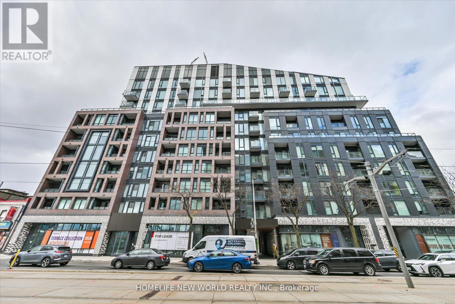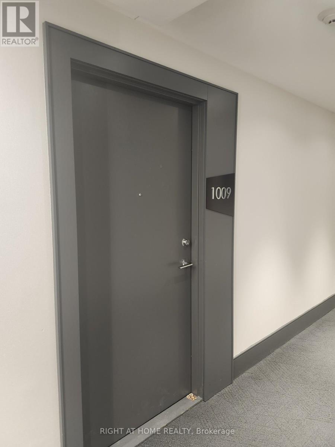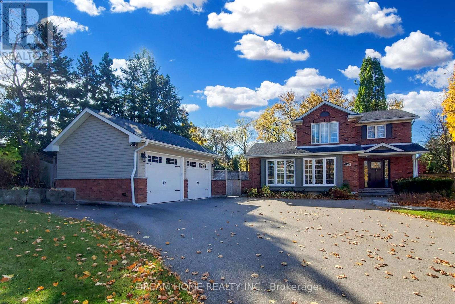12 Brownlea Avenue
Toronto, Ontario
Welcome to 12 Brownlea Avenue, a custom 4-bedroom, 5-bathroom home offering over 3,300 sf of turnkey living in Etobicokes Humber Heights, with 58.75 frontage and convenient access to the UP Express/GO Train-- door-to-door to downtown in under 25 minutes! Built in 2016, this thoughtfully designed home showcases an open-concept main level with wide plank hardwood floors, 9-foot ceilings, pot lights, oversized windows, spacious living and dining rooms, a gourmet kitchen with quartz counters, an oversized island (2022), stainless steel appliances and a walkout to the backyard as well as a convenient powder room (2022). Upstairs, 4 generous bedrooms offer hardwood floors, large closets and modern ensuite/semi-ensuite baths. The primary suite dazzles with a walk-in closet, Juliette balcony and a spa-like 6-piece ensuite with double vanity, soaker tub and glass-enclosed, dual head shower. The fully finished lower level, renovated in 2024, provides a large recreation room with custom built-ins and luxury vinyl flooring, a play area, a stylish 3-piece bath and lots of storage including a walk-in pantry. Extensive updates throughout provide peace of mind including a new AC (2023), ductless AC/heat pump (2022), smart security system, sump pump, backflow preventer, waterproofing, central vac, new washer & dryer and much more. Incredible landscaped west-facing backyard oasis, redone in 2024 with over $195,000 in premium upgrades- composite decking, a massive interlocking patio, luxury synthetic grass, smart irrigation, outdoor lighting and a Napoleon gas fire pit! A widened private driveway and garage with a smart opener, heater, storage and direct access to the home complete this exceptional package and provide parking for 5 cars. Near the Humber River and surrounding parkland, 7.4 hectare Weston Lions Park, shopping at Crossroads Plaza and new Costco, Weston GO/UP station and easy access to highways! Completely move-in ready! Incredible value in prime Etobicoke! A must see! (id:56248)
3 Citronella Lane
Brampton, Ontario
WOW!!!!! PRIME LOCATION Discover this Fully Upgraded 5-bedroom detached home in one of the most sought-after neighborhoods, featuring LEGAL SECOND DWELLING and a perfect blend of space, style, and functionality. Highlights include Double door entry, a large relaxing porch, porcelain tiles, Gleaming floors, pot lights, a gourmet kitchen with stainless steel Appliances and pantry, Spacious Family room with fireplace, and a main floor den/office. The second floor offers a luxurious primary suite with a 6-piece ensuite Total three Fully upgraded full baths on Second floor. California shutters, Two separate laundry Area For Main and Basement, Separate Rec area with Full bath in the basement for owner use, 200 AMP Electric Panel and a concrete wraparound backyard. Custom Shed for extra storage With a double car garage and 4-car driveway ,no sidewalk, Total 6 Car Parkings. Close to School/Bus stop / Park and All other Amenities, A Must see Property***MOTIVATED SELLERS*** (id:56248)
2959 Saint Malo Circle
Mississauga, Ontario
4+2Br with 3 Full Washrooms Detached House * 2Br/1Wr Finished Basement With Potential For SIDE ENTRANCE For Basement Apartment * Over 2000sft of living space * Bright & Spacious Family Home In MEADOWVALE Situated In A 40 Frontage X 150 Deep Lot! AUSPICIOUS EAST-FACING HOUSE * DOUBLE CAR GARAGE * Main Floor Features A Large LIVING AREA, A Gorgeous KITCHEN With BREAKFAST ROOM * MAIN FLOOR DINING Which Can Be Used As OFFICE Or BEDROOM * Main Floor Full WASHROOM & LAUNDRY * Cozy LIVING ROOM With Wood FIREPLACE * Large SUNROOM For Evening Enjoyment And A Wonderful View Of The PRIVATE BACKYARD * BEAUTIFULLY LANDSCAPED! NO NEED TO PAY RENTAL! OWNED WATER HEATER, FURNACE & AIR CONDITIONER * LOCATION:- Close To all AMENITIES, HIGHWAYS, SCHOOLS, SHOPPING, PUBLIC TRANSPORTATION, And MUCH MORE! In The Heart Of The MEADOWVALE, GREAT FAMILY NEIGHBORHOOD. EXCELLENT SCHOOL, Easy Access To MAJOR HIGHWAY, Walk To SHOPPING, PARK, COMMUNITY CENTER, MOVE-IN READY! Act Fast....book your showing now.... (id:56248)
88 Royal West Drive
Brampton, Ontario
PRICED TO SELL! Offer Welcome Anytime * If You're Seeking a MODERN, SPACIOUS, LUXURY Home in a PRESTIGIOUS and CONVENIENT Neighborhood, This Is It! LOOK NO FURTHER! * FULLY RENOVATED * $$$ THOUSANDS SPENT ON UPGRADES!!! $$$ * 4+3BR/6WR EXECUTIVE HOME in the 'ESTATES OF CREDIT RIDGE'! * STUNNING NORTH-EAST FACING SMART HOME with Almost 5,000 SQ FT of Luxurious Living Space * PREMIUM STONE & STUCCO ELEVATION * MODERN SMART HOME with Ethernet Wiring & Multi-Camera Surveillance * GRAND 9' Ceilings on the Main Floor * Hardwood Flooring on the Main and Upper Hallways * No Carpet Throughout * Spacious Living Room on the Main Floor * Modern Kitchen with Pantry, Granite Countertops & Stainless Steel Smart Appliances, Including Gas Stove & Touch-Screen Fridge * Spacious Family Room with Gas Fireplace * Elegant Dining Room * Modern Staircase with Iron Spindles * Pot Lights * California Shutters * 2 Separate Laundries * Upstairs: 4 Generously Sized Bedrooms, Including a Master Suite with 5pc Luxurious Ensuite & His/Her Walk-In Closets * 3 Full Washrooms on the 2nd Floor * Backyard Oasis: Private, Fully Fenced Yard with Interlocking, Landscaping & Sprinklers * Ideal for Gatherings or Relaxation * Separate Legal Basement Apartment Entrance + Interior Access to Potential Basement In-Law Suite * Spacious LEGAL Basement Apartment with 3 Bedrooms, Plus a Den for Versatile Living Space (Home Office or Playroom), 2 Bathrooms, Separate Laundry & Tons of Storage * Modern Basement Kitchen with Quartz Countertops & Stainless Steel Appliances * Double Car Garage, 6 Total Parking Spaces (2 Garage + 4 Driveway) * Located Near Top-Rated Schools, Parks, Shopping & Dining, with Easy Access to Everything Brampton Has to Offer! A RARE GEM Combining Luxury, Comfort & Convenience!!! PRIME LOCATION in a Highly Desirable Neighborhood, Steps from the GO Station, Transit, Parks, Schools, Shopping, Restaurants, Library & More! Move-In Ready! ACT FAST, BOOK YOUR SHOWING NOW! (id:56248)
223 Trelawn Avenue
Oakville, Ontario
Executive bungalow in prestigious Eastlake offering 5431 sqft of finished space on a mature, naturally elevated lot with excellent drainage. Located in top school zones (E.J. James FI, New Central, Maple Grove, OT). Ideal layout with 3 main-floor bedrooms including a primary suite with 5-pc ensuite. Vaulted ceilings, custom columns, hardwood floors, and premium windows bring elegance and comfort. Kitchen opens to family room and walk-out to saltwater pool and private yard. Walk-out basement adds 2 more rooms, rec room, office, gym, and kitchenetteideal for in-laws or teens. Recent upgrades include security camera system, alarm, recessed lighting, basement flooring, water softener, water filtration, newer A/C, and lawn irrigation system. Solid construction, quality finishes, and long-term potential in Oakvilles most coveted enclavemove-in ready, with opportunity to customize over time. (id:56248)
22 Rolling Rock Way
Brampton, Ontario
Luxurious 4-Bedroom, 4-Bathroom Detached Home offering over 3,000 square feet of luxurious living space above grade. Built in 2020, this elegant residence combines modern features with timeless charm. Enhanced by 9-foot smooth ceilings and gleaming hardwood floors throughout the main and second floors with natural light. Bright, open-concept layout with interior and exterior pot lights. Elegant hardwood staircases enhance the home's sophisticated appeal. Gourmet kitchen featuring built-in appliances, quartz counters, quartz backsplash, center island, valance lighting, and California shutters. Spacious master bedroom with a walk-in closet. State of the art bathrooms with shower controls. Jack-and-Jill bathroom connecting bedrooms 2 and 3. Convenient main-floor laundry room. Landscaped backyard surrounded by lush greenery featuring a stunning waterfall fountain and custom built gazebo with built-in lighting. Concrete patio with built-in barbecue grill and a charming stone fireplace perfect for outdoor entertaining. (id:56248)
86 Valonia Drive
Brampton, Ontario
*3D Virtual Tour & Floor Plans Attached * Above Grade 2786 SF * Basement Finished Area 1036 SF*Welcome to your sun-filled oasis backing onto a tranquil ravine! Freshly painted 4+1 Bed 3.5Baths, this spacious detached home sits in a prime, family-friendly neighbourhood peaceful yet minutes from Highway 410/407, Brampton Transit, top schools, parks and shopping. Step through the dramatic double-door entrance into a grand foyer leading into formal living and dining rooms, then on to a large family room warmed by a cozy fireplace, complete with potlights for an inviting glow on winter days. No carpets here; gleaming floors flow throughout. A main-floor office and a spacious laundry/mudroom with inside access to the double-car garage round out this level. The heart of the home is the bright, airy kitchen with custom cabinetry, a breakfast area, potlights, and a walkout to a huge deck (painted 2024) overlooking a lush, treed backyard ideal for morning coffees or summer barbecues. Upstairs, discover four generous bedrooms all with ample closet space and new flooring (2020).The primary suite features a room-sized walk-in closet and a spa-like ensuite with a soaker tub/jacuzzi. Also, brand-new semi-ensuite (2024), ensuring convenience for family or guests. The fully finished, sunlit basement (2022) offers a separate walk-out entrance, large above-grade window, pot lights, kitchen, separate laundry and open-concept living space perfect for a nanny suite or entertainment area. Major systems have been cared for: owned A/C (2016), owned furnace (2020), new sump pump, plus extensive renovations in 2020 (kitchen, flooring in hallways, office, powder room and bedrooms)and 2022 (basement appliances). (id:56248)
1385 Greendale Terrace
Oakville, Ontario
Welcome to 1385 Greendale Terrace ravine-backed elegance in the heart of Glen Abbey, located in one of Oakvilles top school districts. Just a short walk to Abbey Park High School, Pilgrim Wood Public School, and the Glen Abbey Community Centre. This beautifully updated 4-bedroom, 4-bathroom home is tucked on a quiet, family-friendly street and backs directly onto a lush ravine with mature trees and a walking trail, offering rare natural privacy and scenic views year-round.Inside, a dramatic butterfly staircase with floating steps and a designer chandelier sets the tone for the tasteful finishes throughout. The main floor features wide-plank engineered hardwood, a bright living room, formal dining room, and a renovated kitchen with quartz countertops, Wolf gas cooktop, JennAir fridge, and oversized windows overlooking the ravine. The breakfast area opens to the backyard patio through sliding glass doors. The spacious family room features a classic fireplace and large windows framing the treetop views. A main-floor office, powder room, and laundry room with garage and side-yard access complete the layout.Upstairs, the primary suite includes a walk-in closet and a luxurious 5-piece ensuite with freestanding tub, glass shower, and double sinks. Three additional bedrooms share an updated bathroom, and the open landing offers a cozy reading or study nook.The basement has been newly refreshed with vinyl flooring and light, modern wall paint. It offers a spacious recreation area, vintage wet bar, built-in media wall, gas fireplace, full bathroom, and generous storage.The backyard is a true retreat with a curved in-ground pool, interlock patio, mature landscaping, and direct access to the ravineperfect for relaxing or entertaining. A rare opportunity to own a move-in ready home with ravine views in one of Oakvilles most desirable communities. (id:56248)
51 Frederick Street S
Halton Hills, Ontario
Welcome to 51 Frederick St. in downtown Acton. This cozy house has a cottage feel, with 2 main floor bedrooms, and a den with potential to be used as a 3rd bedroom. The living room offers an electric fireplace, while the basement has a functioning gas stove/fireplace. This home sits close to the GO station, shopping, restaurants, and a park. The basement has the potential to be converted into a living space, with a separate entrance. A renovator's delight. Upgrades Inc: To code wiring, new plumbing from street to house, insulation (2024), A/C and furnace (2022)10yr warranty...furnace/ Hot Water Tank are owned, roof (2023), windows (front and kitchen 2024), Warm your toes after a shower in the fully renovated main bathroom with heated floors. Don't miss out on making this charming house your home. (id:56248)
3469 Southwick Street
Mississauga, Ontario
Step into this stunning, freehold end unit townhouse offering the perfect blend of style, comfort, and convenience. Only attached by garage, feels like a detached home. Boasting 3 spacious bedrooms and 3 modern bathrooms, this beautifully maintained and renovated home is ideal for families or anyone looking for a move-in-ready gem. Enjoy elegant hardwood flooring throughout, fresh paint, and stylish pot lights on the main floor that add brightness. The open-concept kitchen is a chefs delight, featuring stainless steel appliances, marble countertops, and a matching backsplash perfect for entertaining or making family meals. Main floor laundry room with ample storage for extra convenient. Step outside to your beautifully landscaped backyard, a peaceful retreat to enjoy all year round. Located in a family-friendly neighbourhood, this home is just minutes from top-rated French Immersion and Catholic schools, shopping plazas, a brand-new community centre, and major highways (403 & 401). Plus, you're close to the hospital and all the essentials you need! This gorgeous townhouse truly has it all style, space, and a fantastic location. Don't miss your chance. (id:56248)
42 Gretna Drive
Brampton, Ontario
Beautiful Detached 3-Bedroom Bungalow in Prime Central Brampton Location! Welcome to this charming and well-maintained detached bungalow, nestled in the heart of Central Brampton. This bright and spacious home features 3 generous-sized bedrooms, a functional layout, and a large lot with plenty of outdoor space perfect for families or future expansion. Located just minutes from Brampton Downtown, Brampton Innovation District GO station, major, public transit, and top-rated schools. Enjoy the convenience of nearby shopping at major grocery stores, proximity to Sheridan College and university campuses, as well as parks, libraries, and the Chris Gibson Recreation Centre. Whether you are a first-time homebuyer, investor, or downsizing, this home offers the perfect blend of location, lifestyle, and potential. Don't miss out on this incredible opportunity to own a detached home in a thriving and family-friendly neighborhood! (id:56248)
44 Wilmont Court
Brampton, Ontario
Superlative Value! Excellent Affordable Starter! A Lovely Neat & Clean 3-Br, 3-Baths Semi-Detached In Great Location With A Huge Drive Way Which Easily Accommodate 4 Cars! Main Floor Features An Open-Concept Functional Layout, Gleaming Hardwood, Ceramic Floors In Kitchen. Spacious And Bright Master Bedroom, Private 4-Pc En Suite. Beautiful Stamped Concrete Porch & Large Deck In The Backyard Perfect For Entertaining. Great Proximity To Shopping, Schools, Parks And Just 4 Minute Drive To Mount Pleasant Go Station . Roof Was Replaced In 2020 . Basement is Spacious And Ready For You To Make It Yours. (id:56248)
652 Meadow Lane
Burlington, Ontario
SOUTHEAST BURLINGTON - Welcome to this beautifully maintained 4-level side-split located on a quiet, tree-lined crescent in the highly sought-after, family-friendly community of Pinedale. This charming, detached home offers 3 spacious bedrooms and 2 full bathrooms, featuring a welcoming foyer that opens to a bright living room with large bay window and cozy gas fireplace, and a traditional dining room with gleaming hardwood floors. The updated kitchen boasts white cabinetry, stainless steel appliances, granite countertops, and tile backsplash. Upstairs, you'll find three generously sized bedrooms and a 4-piece bathroom. The lower level offers exceptional living space including a family room with sliding patio doors that open to a private, fully fenced backyard oasis with heated inground pool, all perfect for entertaining. The basement features a large recreation room with a classic bar, 3-piece bathroom, and laundry room with ample storage. Additional highlights include inside entry from the garage and driveway parking for four vehicles. Conveniently located near top-rated schools, parks, walking trails, shopping, restaurants, and easy access to QEW, 403, 407, and Appleby GO. (id:56248)
7 David Street
Brampton, Ontario
OFFERS WELCOME ANYTIME! PRICED TO SELL! Perfect for first-time home buyers and investors, this rare detached gem in the heart of Downtown Brampton features a finished basement with a separate entrance, offering excellent rental or in-law suite potential * The home boasts an enclosed front porch, formal living and dining rooms, a brand new renovated kitchen, and an updated main bathroom with a skylight * Enjoy hardwood floors throughout, two-car parking, and a prime location just minutes from Downtown GO Station, public transit, major highways, schools, parks, and shopping * A move-in-ready home with exceptional value and income potential in a highly desirable neighbourhood! (id:56248)
85 - 4600 Kimbermount Avenue
Mississauga, Ontario
Welcome to this beautiful 3-bedroom, 3-bathroom townhouse nestled in the heart of Erin Mills! Featuring a bright and functional layout with spacious principal rooms, this home offers comfortable family living in one of Mississaugas most sought-after neighbourhoods. The open-concept main floor boasts a modern kitchen, a cozy living and dining area, and a walk-out to a private patio perfect for relaxing or entertaining. Upstairs, youll find three generously sized bedrooms, including a primary suite with a 4-piece ensuite and ample closet space. Located just minutes on foot from Erin Mills Town Centre, top-rated schools, parks, restaurants, grocery stores, and public transit. Easy access to Hwy 403, Credit Valley Hospital, and more.The perfect blend of convenience, comfort, and community living! (id:56248)
248 Wales Crescent
Oakville, Ontario
Great Value on the Street and in the area, recent complete renovation (2023), luxury features include quartz kitchen counters, gourmet kitchen with marbled range hood and center island for three stools and 6 deep drawers and plenty of cupboard space, 3 luxury full baths, quality engineered hardwood throughout, 5 expansive new thermal windows at living dining kitchen combined area provide abundance of natural light, fireplace in living room, ceiling height has been raised to 9.5 feet allowing more natural light, almost all parts of the house are naturally lit, premium sprawling corner property with rolling hills and private newly fenced in private yard, Double driveway and garage can accommodate 5 cars, Excellent value in West Bronte (id:56248)
17 Whitehaven Drive
Brampton, Ontario
Welcome to this spacious, all brick, detached home situated close to schools, parks, shopping, transit, place of worship and easy access to Highway 410. Brand new luxury vinyl plank flooring, Quartz countertops & backsplash, new high-efficiency toilets and fixtures and refaced kitchen cabinets were all completed on the main and second floors in 2025. The finished basement has a separate entrance to an unregistered in-law suite that has a large bedroom, 4-piece bath, comfortable living room and its own kitchen, egress windows and high ceiling. If youre thinking of rental income from this space, potential rent could be $1600-$1700/month (based on similar neighborhood rentals) A long double driveway with parking for 4 cars, interlock walkway and welcoming porch adds to the curb appeal of this property that has perennial trees that bloom beautifully in the spring. Come take a walk through and feel right at home! Recent updates: roof reshingled + new eaves and gutters (2023), A/C (2020). Owned tankless water heater (2020). Clothes washer (2023). (id:56248)
341 Acacia Court
Oakville, Ontario
Welcome to this stunning 4-bedroom, 5-bath executive home nestled on a rare 0.59-acre lot in Oakville's prestigious Eastlake community. Located on a quiet cul-de-sac with no rear neighbours, this all-brick home features a tiled roof, mature landscaping, and exceptional curb appeal.Inside, you are greeted by a sun-filled living room with floor-to-ceiling windows and a gas fireplace, a formal dining room perfect for entertaining, and a spacious cream-toned chefs kitchen with granite counters, a large centre island, and abundant cabinetry. The family room with its own fireplace, along with the bright breakfast area, opens onto a resort-style backyard.Step outside to your own private oasis featuring a pool, hot tub, pond, pergola, and a beautifully landscaped golf practice area with putting green and sand traps, perfect for relaxing or hosting family and friends.The main level also includes a dedicated office, powder room, and a laundry/mudroom with garage and side-door access.Upstairs, the luxurious primary suite offers a seating area with fireplace, a custom walk-in closet, and a spa-like 6-piece ensuite. Three additional bedrooms are generously sized and include either private or Jack & Jill bath access.A finished basement adds a large recreation room, 3-piece bath, and ample storage.Located within top-ranked school zones (EJ James & Oakville Trafalgar), and just minutes from GO Transit, highways, and all major amenities.Don't miss this rare opportunity to own a private resort-style home in one of Oakville's most sought-after communities.Book your showing today! (id:56248)
728 Burloak Drive W
Burlington, Ontario
Heres your chance to be your own boss and own a successfully operating Freshii franchise in a high-traffic Burlington plaza! This location has been running strong since 2017 and is ideally situated across from a major business park and surrounded by growing residential communities providing consistent footfall. With monthly sales averaging $22,000 to $25,000 and a low all-inclusive rent of just $5,570 (covering TMI, HST, signage, and garbage disposal), this is a fantastic opportunity for both first-time buyers and commercial investors. The business runs completely without owner involvement, and theres a long lease in place. Even better theres no royalty for the first six months, followed by just 6% royalty and 2% marketing, and zero transfer fees to the new buyer. Included in the sale are a work table, Tork dispensers, and a Vitamix blender. Whether youre leaving the 95 grind or expanding your portfolio, this Freshii is ready to deliver! (id:56248)
303 - 2466 St Clair Avenue W
Toronto, Ontario
One Bedroom on Third floor with own Bathroom and Kitchen For Lease, Share Laundry. Price Including Utilities And Internet. Convenient Location, Close To Transit, Shop, Bank, Restaurant, Supermarket (id:56248)
51 Kendleton Avenue
Toronto, Ontario
Beautiful With A Luxurious Charm of Its Cathedral Ceiling!! Well Maintained 3 Bedroom Detached Home in Quiet Neighborhood, With A Spacious Driveway, Very Accessible to The Mall, Supermarket, Library And Restaurants. Perfect for First Time Home Buyers and Investors!! (id:56248)
1813 - 105 The Queensway
Toronto, Ontario
Urban Living with Nature at Your Doorstep! Welcome to this bright and beautiful one bedroom condo, offering breathtaking panoramic views of Lake Ontario and High Park. Freshly painted and updated with premium engineered hardwood floors, new baseboards, and even brand-new drywall, this suite feels like a brand-new unit! The open-concept layout features floor-to ceiling windows, soaring 9-ft ceilings, and a modern kitchen with quartz countertops, sleek appliances, and ample storage. Step onto your private 64 sqft balcony to enjoy your morning coffee or evening sunsets. Located in the sought-after NXT Condos with top-tier amenities: both indoor and outdoor pools, tennis courts, dog park, gym, party room, movie theatre, BBQS, guest suites, concierge, and visitor parking. Perfect for young professionals, first-time buyers, down-sizers, or investors, this unbeatable location is just steps from the Lakefront, Trails, High Park, TTC, and Top-rated schools all in one of Toronto's most desirable waterfront communities. Check out the Virtual 3D Tour for a quick peak! (id:56248)
5410 Sweetgrass Gate
Mississauga, Ontario
Location: Beautiful and Upgraded Semi-detached House in a Prime Heartland Neighborhood with Open Concept Finished basement. Separate Living Room on the Main level and Family in the basement. Upgrades Includes Renovated Kitchen with Quarts Counter Top, Stainless Steel Appliances, updated Kitchen Cabinetry, No Carpets, Freshly Painted, Harwood Stair, Deep Lot, Five Parking Spots, Extended Driveway and Many More. Minutes To Heartland Town Center, Square One, Schools, Braeben Golf Course, Restaurants and Highway 401 &403. Wont Last for long!! (id:56248)
425 Canterbury Crescent
Oakville, Ontario
Discover this spacious bungalow tucked away on a serene crescent in one of Oakville's most desirable neighbourhoods. Set on a generous 60 x 100 ft lot, the home is surrounded by mature trees in a private, park-like setting. Inside, the open-concept living, dining, and kitchen area is bathed in natural light, featuring soaring 10-ft cathedral ceilings, a skylight, and a cozy gas fireplace perfect for entertaining or quiet evenings at home. The main level includes a spacious primary bedroom complete with a private seating area and direct walkout to the tranquil garden an ideal place to unwind. A versatile second bedroom or home office is also located on this level. The fully finished lower level offers exceptional additional living space, highlighted by a large family room with a second gas fireplace and wide walkout patio doors that bring the outdoors in. A generously sized bedroom with a walk-in closet and en suite bathroom completes this level, offering comfort and privacy for guests or family members. Other highlights include an updated roof shingles (2017), and an unbeatable location close to top-rated schools, parks, and Lake Ontario. Exceptionally well priced property with great potential for improvements. (id:56248)
5 Lockton Crescent
Brampton, Ontario
OFFERS WELCOME ANYTIME! PRICED TO SELL! Welcome to your opportunity to own a fantastic family home in the heart of Peel Village! This beautifully renovated 3-bedroom, 2-bathroom, Sidesplit 4-level, perfectly combines modern upgrades with cozy charm, offering open-concept living and thoughtful finishes throughout * Situated on a premium lot with no rear neighbours and backing onto the highly regarded William G. Davis Sr. Public School, one of Brampton's top-rated schools, this bright and meticulously maintained home features a spacious living and dining area with large bay windows, gleaming hardwood floors, pot lights, and elegant crown moulding * The main floor family room offers flexibility and can easily be converted into a main floor bedroom, ideal for multi-generational living or accommodating elderly family members * The updated kitchen and appliances, stylish fireplace, and refreshed bathrooms create a sleek, contemporary feel throughout * Most windows have been replaced with high-end models from " Renewal by Andersen", enhancing both energy efficiency and curb appeal * Additional upgrades include a new fence, and an above-ground, " Trevi " Saltwater, and Heated Pool, perfect for family fun and entertaining * Step outside to the oversized deck and enjoy your private backyard oasis, surrounded by lush green space, your own personal retreat * No neighbors at back * LOCATION - Just moments from additional top-rated schools, shopping, public transit, and parks, at the border of Brampton and Mississauga, close to Shoppers World proposed LRT stop, massive redevelopment is planned for 53 acre Shoppers World, this home offers the best in lifestyle and location * Truly move-in ready and waiting for you to make it your own, don't miss out! * Book your showing today... (id:56248)
113 - 812 Lansdowne Avenue W
Toronto, Ontario
Your Search Is Finally Over !! Location, Price, Functionality And Style Rolled Into One. This Bright And Spacious 1+1 Bedroom Condo Is Located In A Prime Location Of Wallace-Emerson Close To The Junction Where Amazing Restaurants And Trendy Shops Abound. Spacious Den Is Great For A Home Office Or Another Bedroom Or Anything That Suits Your Needs. This Well Maintained Building Has Great Amenities Such As Gym, Study Room, Cinema, Party Room, Games Room With Ample Parking Space For Visitors. Newer S/S Stove And Dishwasher ( 2022). Building Has 24 Hrs Security System With CCTV Cameras Installed Around Premises And Lower Units. Steps To TTC Stops And Bloor Line, GO Station, Parks, Corso Italia And Shopping Malls. Don't Miss Out On This Excellent Value In A Prime Location! Must See To Believe!! (id:56248)
901 - 350 Mill Road
Toronto, Ontario
**MUST USE BANKS OFFER AND SCHEDULE** Fantastic Location! Family Oriented Building. Great Layout! Own Balcony! Show and Sell! (id:56248)
578 Durie Street
Toronto, Ontario
Century Home! This is a beautiful detached 2.5 Storey home approximately 2,600 square feet including the basement with a 25x148 foot lot nestled between The Junction and Bloor West Village. This is a rare opportunity in one of Toronto's most coveted neighbourhoods. a spacious home sitting on a beautiful tree-lined street. It features original character details including the oval window overlooking a large covered porch. Other features include main floor powder room, 2 full bathrooms, 5 bedrooms, finished basement with walkout to rear garden. Extra large garage with lane access. The roof, furnace and central air are approximately 4 years old. The garage is approximately 10 years old. This is a prime location close to top schools, parks, and Bloor Street stores. You'll be a short walk to the subway and other public transit as well as easy access to the highways. Please see the floor plans and room measurements as well as a very recent inspection report available upon request. Street parties are a regular occurrence on Durie - a great way to meet your new neighbours. (id:56248)
56 Arthur Griffin Crescent
Caledon, Ontario
Welcome to 56 Arthur Griffin Crescent, a luxurious two-storey home in Caledon East. This almost 4,000 sq ft residence features:- Three-car tandem garage- Five bedrooms with walk-in closets- Six bathrooms, including a primary bath with quartz countertop & double sinks, heated floor, soaking tub, Full glass standing shower, a separate drip area, and a makeup counter. Highlights include:- Custom chandeliers, 8-foot doors and 7-inch baseboards throughout the house. Main floor with 10-foot ceilings; 9-foot ceilings on the second floor and basement-Large kitchen with walk-in pantry, modern cabinetry, pot lights, servery, and built-in appliances- Main floor office with large window- Hardwood floors throughout- Dining room with mirrored glass wall- Family room with natural gas built-in fireplace, coffered ceiling and pot lights, a custom chandelier- Mudroom with double doors huge closet, and access to the garage and basement- a walk in storage closet on the main floor-Garage equipped with R/in EV charger and two garage openers- garage has a feature for potential above head storage --Separate laundry room on the second floor with linen closet and window- Pre-wired R/IN camera outlets. This home has a front yard garden. Combining elegant design and luxury layout. (id:56248)
302 - 2339 Sawgrass Drive
Oakville, Ontario
AMAZING 2 BED, 2 BATH 1000 SQFT TOWNHOUSE WITH LOW LOW MAINTENANCE FEE IN HEART OF OAKVILLE! Looking to live in the heart of north Oakville, welcome to Saw Grass! This gorgeous stacked townhouse comes with 2 large bedrooms and 2 large full bathrooms. This corner unit has tons of natural light, with a corner top floor closed private balcony facing the quiet road. You get your own private garage with a dedicated driveway space as well. Recently upgraded with new pot lights and brand new complete full paint job! Kitchen has stunning Shaker Cabinets with granite counter tops! High ceilings, open concept living with a large living room and separate private dining allows you to entertain in space and luxury! Attached, owned garage is spacious and includes a private driveway. Uptown Core you can walk to Walmart and all amenties like parks, transit and Sheridan College Close By. This is a great opportunity for First Time Buyers, Investors and anyone looking to live in the action. DON"T MISS OUT ON THIS OPPORTUNITY! MOTIVATED SELLERS! (id:56248)
6 - 3026 Postridge Drive
Oakville, Ontario
Welcome to this rarely offered Branthaven-built, The Glenville, an executive corner-unit freehold townhome in the highly sought-after neighbourhood of Joshua Meadows. With approximately 1,885 square feet of beautifully designed above-grade living space, this bright and spacious 3-bedroom, 3-bathroom home offers a modern layout, luxury finishes, and incredible convenience perfect for professionals, families, or multi-generational living. This sun-filled end unit is flooded with natural light thanks to large windows on three sides and elevated 9-foot ceilings on all levels. The open-concept second floor features a gourmet kitchen with granite countertops, sleek subway tile backsplash, stainless steel appliances including a gas stove, and abundant cabinetry. Walk out from the dining area to a spacious balcony with a gas BBQ line ideal for entertaining or unwinding after a long day. The main level features a family room that could double as a bedroom perfect for guests, in-laws, or remote work needs. The third floor hosts 3 generously sized bedrooms, including a luxurious primary suite with a walk-in closet, double-door closet, and a spa-like upgraded ensuite with a granite vanity and a glass shower. The additional bedrooms share a full bath and offer ample closet space. Additional highlights include hardwood stairs, upgraded tile and flooring throughout, a dedicated laundry area on the second level, direct access to a double-car garage, 2 additional driveway parking spaces (4 total), and an unfinished basement offering excellent storage. Situated in a vibrant, growing community surrounded by parks, trails, and top-ranked schools, this home is just minutes from major highways (403, 407, QEW), the Oakville GO Station, and everyday conveniences including Longos, Walmart, LCBO, banks, coffee shops, and restaurants. Only a short drive to Oakville Trafalgar Memorial Hospital, multiple community centres, and a wide variety of recreational options. (id:56248)
94 Pannahill Drive
Brampton, Ontario
PRICED TO SELL! OFFERS WELCOME ANYTIME! If you're looking for a modern, spacious, & fully upgraded luxury home in a prestigious & convenient neighborhood, this is the one! This executive 3-bedroom, 3-bathroom home (originally 4 bedrooms, easily convertible back) has been fully renovated with over $150,000 in upgrades * Featuring a double-door entrance, garage access, surround sound speakers, pot lights, California shutters, & a premium stone & brick elevation with interlock driveway, this home offers unmatched style & function * The main floor includes a spacious living room, a modern kitchen with granite countertops, undermount sink, high-end stainless steel appliances (Jennair stove, new dishwasher), and a walkout to a large deck, perfect for entertaining * Enjoy the cozy family room with gas fireplace & elegant dining area * Upstairs features three oversized bedrooms, including a luxurious primary retreat with double-door entry, a 5-piece ensuite with jacuzzi tub, standing shower, fireplace, & a huge walk-in closet * Heated floors in washrooms & a second-floor laundry room with pedestal & sink add to everyday ease * One bedroom includes a Murphy bed, ideal for a home office or guest room * Step into your private backyard oasis with wooden deck, interlocking stone, landscaping, & sprinkler system great for relaxing or entertaining * The lot is wider at the back, offering expansive outdoor space with added privacy * The home also includes a legal separate basement entrance, offering in-law suite potential * The finished lower level features a man cave, storage, and a rec room with fireplace, perfect as a gym, playroom, or media room * Additional highlights include home automation, a double-car garage with epoxy flooring, & parking for six vehicles * Near the Brampton-Vaughan border, you're steps from schools, parks, shopping, restaurants, library, transit & more * Move-in ready and packed with luxury, comfort & convenience, don't miss it * Book your showing today (id:56248)
Bsmt - 10 Fort Williams Drive
Brampton, Ontario
S.P.A.C.I.O.U.S 3-Bedroom LEGAL Basement Apartment in Credit Ridge Welcome to this exceptionally spacious and luxuriously designed 1,400 sq. ft. legal basement apartment, This BRAND-NEW-LIKE 3-BEDROOM, 2-BATHROOM apartment offers a perfect blend of modern elegance and comfort, making it ideal for families or professionals seeking a high-quality living space The bright and airy open-concept layout is enhanced by large windows that invite an abundance of natural light, creating a warm and inviting ambiance. LED pot lights further illuminate the space, adding a touch of sophistication. The thoughtfully designed floor plan includes a MASTER BEDROOM SUITE providing ample space for relaxing, entertaining, or working from home. The centerpiece of the home is the HUGE, highly upgraded kitchen featuring sleek quartz countertops and premium stainless steel appliances. The bathrooms are a true luxury retreat, showcasing floor-to-ceiling porcelain tiles that exude elegance and style. High-end finishes and fixtures add to the spa-like experience, making these bathrooms both functional and beautiful. Each of the three generously sized bedrooms is designed with comfort in mind, featuring large windows that allow plenty of natural light . The primary bedroom offers a tranquil sanctuary, ideal for unwinding at the end of the day. This city-approved unit is like a walk-out with a private entrance and separate in-house laundry for added privacy and convenience. It also comes with TWO designated parking spot on the driveway, ensuring easy access. Prime Location Nestled in a family-friendly neighborhood, this apartment is within walking distance to schools, transit, shopping plazas, and banks, offering unparalleled convenience. With quick access to major roads and public transportation, commuting is a breeze. (id:56248)
36 Country Stroll Crescent
Caledon, Ontario
Your pool dream home has arrived! Located in one of Boltons most sought-after, family-friendly neighbourhoods, this stunning property sits on an expansive, private lot with a fully fenced backyard stretching 149 feet deep. The beautifully landscaped yard features a sparkling in-ground pool ideal for summer fun, relaxing, and entertaining with loved ones. The fenced pool area ensures safety for kids and pets, while the manicured gardens create a tranquil outdoor escape. Inside, the main floor offers a formal living and dining room perfect for hosting gatherings.The cozy family room, highlighted by a gas fireplace, flows effortlessly into a spacious open-concept kitchen with a breakfast area with soaring 16-foot ceilings. Dine indoors or step outside to enjoy views of the serene backyard and calming poolside atmosphere. A laundry/mudroom with garage access and a 2-piece powder room add convenience to the main level. Upstairs, the generous Primary suite includes a large double-door closet and a luxurious 4-piece ensuite with a jacuzzi soaker tub. Three additional large bedrooms and a 4-piece mainbath complete the second floor, giving each family member their own private space.The finished basement offers a large open-concept recreation area with a wet bar ideal for entertaining, family nights, or celebrating special moments. A 3-piece bathroom and plenty of storage space add to this homes incredible functionality.This exceptional home offers a rare opportunity to enjoy luxurious indoor-outdoor living in one of Boltons most sought-after neighbourhoods. With its thoughtfully designed layout, resort-style backyard, and prime location close to schools, parks, and amenities, this is more than just a home its a lifestyle. Dont miss your chance to make this dream property your own. (id:56248)
14 Royce Avenue
Brampton, Ontario
Welcome to your dream home where comfort, and future potential meet. This beautifully renovated 3-bedroom, 1-bath residence is a true gem, thoughtfully upgraded to impress even the most discerning buyers. |Step inside to rich barn-style hardwood flooring and a high-end kitchen complete with a gas stove, wide stainless steel refrigerator, granite countertops, and a spacious island-ideal for both everyday living and entertaining. The spa-inspired bathroom boasts a double vanity with granite counters and a sleek waterfall shower. The crown jewel of this home is the meticulously designed private outdoor retreat, located on a rare oversized lot. Years in the making, it features a sprawling wood deck and patio, multiple sitting areas, a built-in cooking space, bar, and hot tub-all surrounded by lush landscaping and full fencing for the ultimate in privacy and entertaining. Don't miss your chance to own a one-of-a-kind property that blends lifestyle, luxury, and opportunity. The property backs on to a public easement, which allows access to the backyard for additional parking spaces. (id:56248)
33 Dunley Crescent
Brampton, Ontario
Welcome To This Sun Filled, Rare Corner Unit, Nested In The Prestigious Family -Friendly CreditValley Community Of Brampton. This Carpet-Free Home Boasts 3 Full Washrooms On The Top Floor,6-Car Parking/ (Including 2 Separate Garages) Or A Boat/Big Vehicles, And No Sidewalk For AddedPrivacy. Step Into A Grand Foyer Through The Impressive Double-Door Entry, Leading To ElegantFormal Living And Dining Areas With A Cozy Gas Fireplace. The Open-Concept Main Floor With 9 FtCeiling Features A Modern Kitchen With White Cabinetry, Stained Oak Staircase, Stainless SteelAppliances, Fireplace, A Center Island, And A Breakfast Bar Perfect For Entertaining. ThePrimary Suite Offers A Luxurious Ensuite With A Freestanding Tub, Glass Shower, And DualClosets For Added Convenience. Enjoy The Practicality Of Main Floor Laundry And The Bonus Of ALegal Separate Entrance From The Builder, Creating Excellent Income Potential Or An IdealIn-Law Suite. Ideally Located Just Minutes From Mount Pleasant GO Station, Top-Rated Schools,Restaurants, Walmart, And Golf Courses, This Home Is Perfect For Families Seeking UpscaleSuburban Living. Priced To Sell Dont Miss This Incredible Opportunity! (id:56248)
707 Trudeau Drive
Milton, Ontario
If You Want To Live In One Of Milton's Premier Neighborhoods, This Is Your Chance! The Corner 5 Bedroom Home Sits On A Premium Wide Lot, High Ceilings Allow A Ton Of Natural Light Throughout The Home, A Regal Fireplace In The Family Room Complemented By A Gourmet Kitchen Showcasing Breakfast Island With Quartz Counter Tops, Backsplash & Under Counter Lighting, A Must Have Pantry, Luxury Over 3,725 Sq/Ft. 4Top Feature We Love About The Home: Parks 6 Cars On The Driveway 2. Majestic Main Floor Office With Fine French Doors 3. Generous Master Suite Offers With 2 Walk-Ins Closets, 4. 2 Jack & Jill Washrooms With Cultured Marble Counter Tops 5. Located In The Beaty Neighbourhood. Don't Miss This Rare Opportunity. (id:56248)
71 Massey Street
Brampton, Ontario
Welcome to 71 Massey St, Brampton - a spacious and fully upgraded 5-level detached back-split on a premium 59.56 x 115 ft lot in the sought-after Central Park community. Thoughtfully designed and recently renovated, this home is ideal for investors, extended families, or first-time buyers seeking both comfort and exceptional income potential.-The main home features 5 generous bedrooms, 3 full washrooms, a large eat-in kitchen with breakfast area, and open-concept living and dining spaces perfect for growing families or entertaining. With 2,241 sq ft above grade and an additional 1,348 sq ft in the finished basement, enjoy nearly 3,600 sq ft of total living space.The legal basement apartment offers 3 bedrooms, 2 full washrooms, a full kitchen, dining area, spacious living/family room, and second laundry, all with its own private entrance.Current tenants are paying $2,500/month plus utilities rental income.-an excellent opportunity for stable. A rare 3rd entrance enhances the property's rental potential by offering the flexibility to create an additional income.Extensively renovated in April 2025 with over $50,000 invested, including:Full renovation of all 3 washrooms Brand new interior stairs. New flooring on the main level Fresh paint throughout Additional highlights:Total 6-car parking3-minute walk to Massey Street Public School, PLASP Child Care Services, and Bovaird Dr E bus stop. This turn-key property offers a rare combination of space, upgrades, and income - making it a smart choice in one of Brampton's most established neighbourhoods. (id:56248)
36 Bluehaven Crescent
Toronto, Ontario
Well Maintained and Inviting Solid Bungalow in A Quiet Neighborhood, With a Park Just Across the Road. This Spotless Home Features a Spacious Attached Two-Car Garage and a Large Driveway, Providing Ample Parking. The Main Floor Boasts Hardwood Flooring, a Solid Oak Kitchen with a Family-Sized Breakfast Area, a Comfortable Living/Dining Room, And Three Generously Sized Bedrooms. The Finished Basement, With a Separate Entrance, Includes a Large Recreation Room with Oversized Windows, Two Additional Bedrooms, And a Kitchenette Offering Excellent Potential for an In-Law Suite. Improvements Include a Replaced Furnace and Central Air ,Updated Windows, A Newer Roof (2021), Quartz Countertops (2023), a New Bathtub (2024), And a Garage Door Opener. The Backyard Is Beautifully Enhanced with Fruit Trees. Prime location! Walk to Bus and Transit. Conveniently Close to Highways, Schools, Shopping, Parks, And all Essential Amenities. (id:56248)
14 Robert Parkinson Drive
Brampton, Ontario
Step into your dream home in the highly desirable Northwest Brampton neighborhood! This beautiful property features spacious bedrooms that offer a peaceful sanctuary. Inside, you'11 be greeted with generous room sizes, modern finishes, and an abundance of natural light. A versatile bonus room near the entrance can easily be converted into an extra bedroom or home office. Enjoy the tranquility of a ravine lot, all while being just moments away from the Creditview Activity Hub, public transit, schools, and the GO station. Whether you're entertaining in the expansive living areas or relaxing in the cozy bedrooms, this home strikes the perfect balance of comfort and style. The finished basement, complete with a bedroom, kitchen, and living area, is ideal for an in-law suite. Don't miss this incredible opportunity to own a beautifully upgraded home in one of Brampton's most vibrant communities! (id:56248)
22 Rosset Crescent
Brampton, Ontario
Welcome to this affordable and well-maintained 3+1 bedroom, 2-bath townhouse tucked away in a quiet, family and pet-friendly cul-de-sac. Backing onto a scenic trail that leads to Chris Gibson Park & Recreation Centre, this home features an open-concept living and dining area, walkout to a fully fenced backyard ideal for relaxing or entertaining, and three bedrooms. With low maintenance fees of just $270, its conveniently located less than a 10-minute walk to Brampton GO Station, just one bus ride to Sheridan College, and near a Christian private school. Plus, Bramptons downtown revitalization project is underway, making this a great opportunity to own in a growing, connected community. (id:56248)
15 Beulah Street
Toronto, Ontario
This beautifully maintained 3-bedroom detached home offers the perfect blend of space, style, and functionality. Thoughtfully updated, it features a fully finished basement complete with an additional full washroom ideal for guests, extended family, or a home office setup. Located in a sought-after Etobicoke neighbourhood, this home offers quick access to top-rated schools, parks, shopping, transit, and major highways everything your family needs is just minutes away. A perfect choice for first-time buyers, families, or savvy investors. Don't miss your chance to own a home that truly has it all! (id:56248)
3545 Twinmaple Drive
Mississauga, Ontario
APPLEWOOD HILLS. Incredible Home & Location. Unique Centre Hall Plan, 2850 Sq. Ft. Finished. Two Storey Style. 63 x 127 Pool Sized Lot. 4 + 1 Bedrooms, 4 Baths, Central Vacuum, Updated Kitchen & Baths, Hardwood Throughout, Eat-in Kitchen With Sliding Doors to Deck(Gazebo)and Garden, Built-in Gas Bar-B-Q, Inside Kitchen Access door to Garage , Family Room with F/p, Separate Living/Dining Rooms UPDATES: Heat Pump Heating & Air Conditioning (2024), Roof (2024), Windows (2023), Power Garage Door (2024), R60 Insulation (2023), 40 Gallon Hot Water Tank (Owned-2023)Walk To Schools, Shopping & Applewood Hills Park. Min. to QEW,427, Gardiner, GO Train, Pearson Airport & CostcoBuilding Inspection (April 2025)Potential In Law Suite/Income Suite (See Attached Drawing) With Separate Entrance. Expansion Potential: 2 Bedrooms, Living Room, Mini Kitchen, 3 Piece Bath (id:56248)
2015 Stanfield Road
Mississauga, Ontario
Stylishly renovated and move-in ready, this 3-bedroom home offers a main-floor primary suite, two full baths, and a bright open-concept layout with a sleek kitchen, quartz counters, and a custom electric fireplace wall. Finished top to bottom with a separate entrance to a basement rec room or potential in-law suite. Major 2023/24 updates include electrical (200 amp),windows, kitchen, baths, flooring, pot lights, appliances, trim, and more. Roof (2022) and furnace (2018). Set on a large lot in a family-friendly area offering future potential to build a new custom home. Easy access to transit, shopping, schools, and highways. (id:56248)
514 - 1808 St Clair Avenue W
Toronto, Ontario
Welcome To The Beautiful Neighbourhoods Of The Junction, Corso Italia, And Stockyards. This spacious unit has 9' exposed concrete ceilings, wall To wall windows, luxury flooring throughout. The open concept floorplan leads you to a sleek kitchen with quartz countertops, ceramic backsplash, energy-efficient stainless- steel appliances and a built-in integrated dishwasher. The bedroom is bright and enclosed with modern glass doors with a spacious closet. Building amenities include a fitness centre, community lounge, urban garage with a bike- repair station and work benches for arts & crafts, PetSpa, party room, common BBQ area, parcel storage, and more. The St. Clair Streetcar That Runs Right Past The Front Door. ***Available for July 1st Occupancy*** (id:56248)
1009 - 10 De Boers Drive
Toronto, Ontario
The "Avenger" Layout at the Desirable Avro Condominium. Functional open concept unit divided over 610 SqFt into a Two Bedroom And Two Bathroom condo. Large Unobstructed East Facing Balcony With Clear View. Great Location, Walking Distance To Sheppard Ave W, Subway, Downsview Park. A Short Walk From Yorkdale Mall And Area Hwys. Parking And Locker Included. (id:56248)
920 Glendale Court
Burlington, Ontario
At the heart of Glenwood Park on a family-friendly cul-de-sac you will find 920 Glendale Court. This unique property offers modern accents in an open-concept, well-lit design with hardwood flooring throughout. Key features of this property include combined spacious living and dining room with ceiling speakers and fireplace and custom kitchen cabinets with high-end appliances/built-ins and extending to cozy family room with walk-out overlooking the manicured grounds. Primary bedroom features a stunning skylight and separate office with closet. Recently updated windows, doors, and bathrooms enhance appeal and energy efficiency. The professionally landscaped backyard is highlighted with tree-lighting and English Ivy throughout and has an in-ground heated saltwater pool, covered gazebo, and separate heated auxiliary room. The detached 2-door garage offers massive storage capacity with pre-built shelves. This location is near the QEW, GO Station, IKEA, and Costco. (id:56248)
55 Burrows Avenue
Toronto, Ontario
Welcome to 55 Burrows Ave a custom built chateau style home in the heart of Etobicoke, built in 2012 by the original owner. Exterior features include Indiana limestone and stucco finish, copper eavestroughs, custom wood soffits, Douglas fir T&G ceiling on front porch, and a solid cherrywood front door. The driveway is concrete with flagstone detail, professionally landscaped with 3 mature Japanese maple trees, and includes an in-ground sprinkler system. The main and basement levels feature Jatoba hardwood flooring, with red oak on the second floor. Interior finishings include poplar 9 baseboards and 4 casings with back bend, solid wood interior doors, coffered ceilings in the living, dining, family room, and kitchen, marble flooring in the foyer, and plaster crown moulding throughout.The chefs kitchen includes solid ash wood cabinetry with dovetail drawers and birch plywood boxes, granite counters, pantry, pot filler rough-in, 36 GE gas stove, custom Vent-A-Hood, 36 built-in KitchenAid fridge, Miele speed oven (island), and Bosch dishwasher. Custom European closets in all bedrooms. Bathrooms feature marble showers and tile work, with two skylights in the second-floor stairwell and kids' bathroom.There are 3 gas fireplaces located in the living room, family room, and primary bedroom. The fully finished basement offers 8-ft ceilings, a theatre room with solid cherrywood wall unit, a walkout to the backyard, and a separate side entrance to the garage and mud room ideal for in-law or nanny suite potential. Outdoor features include Brazilian Ipe wood decking, walk-out patios, and a custom cedar gazebo with metal roof. The garage has soaring ceilings for added storage or lift capability. Mechanical and system upgrades include 2 furnaces, 2 A/C units, 2 newer hot water tanks, newer washer and dryer, newer fridge, and security cameras.This home showcases craftsmanship, quality materials, and thoughtful design in one of Etobicoke's most desirable communities. (id:56248)





