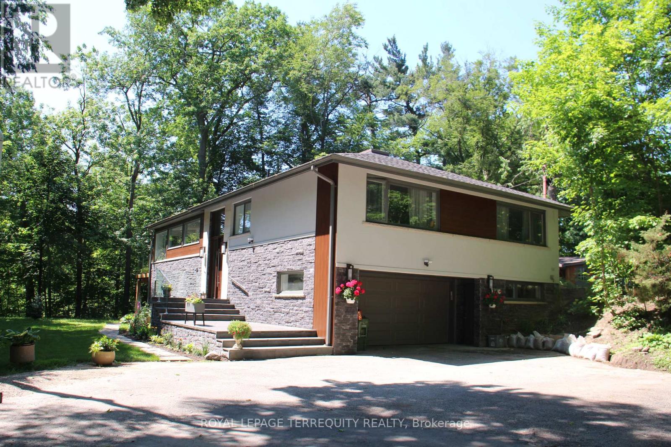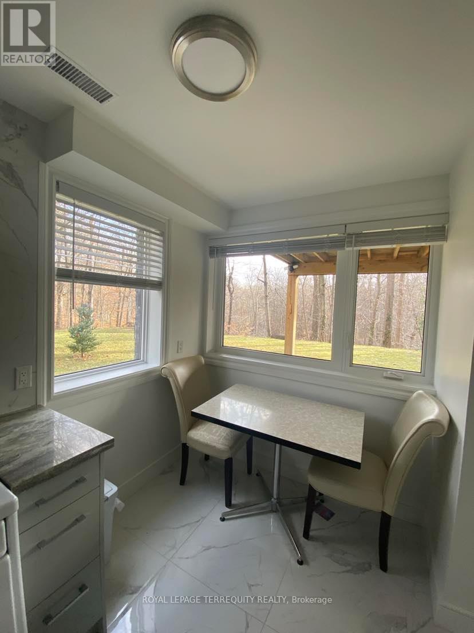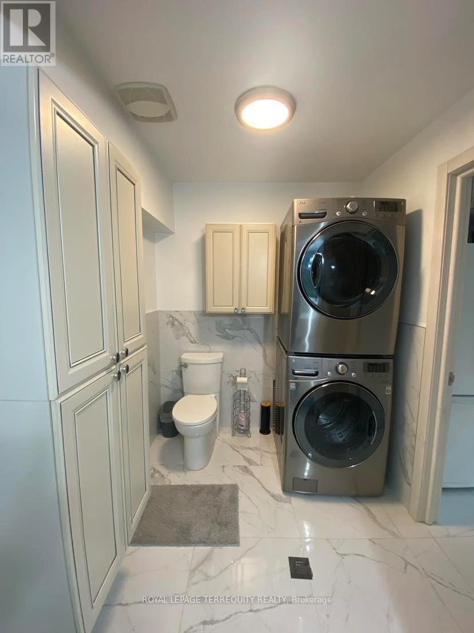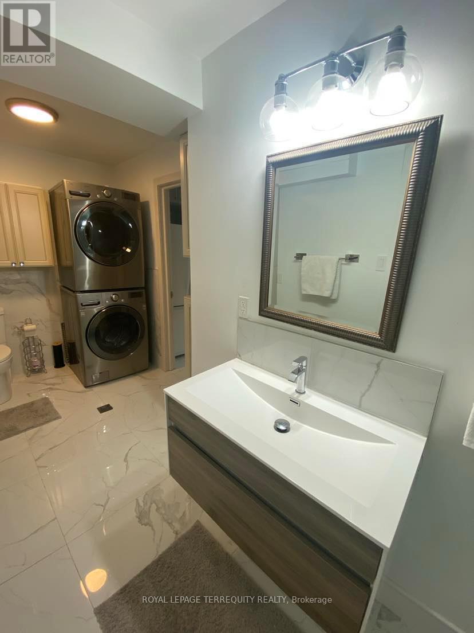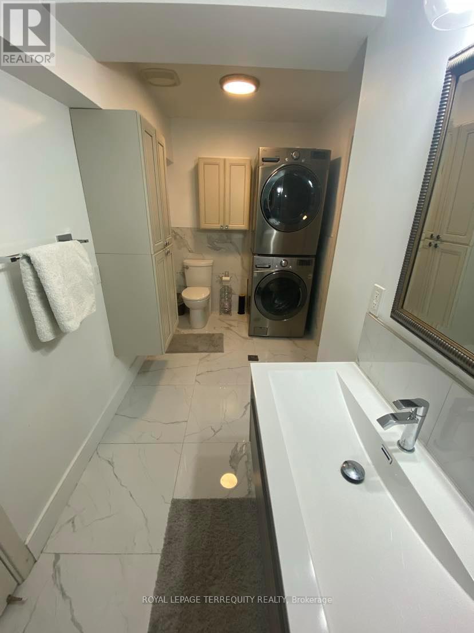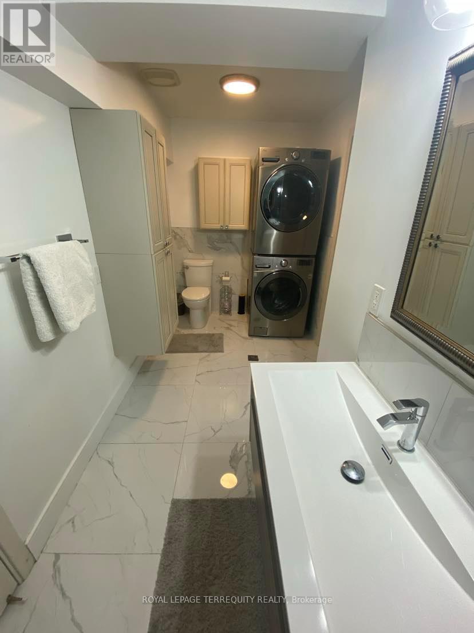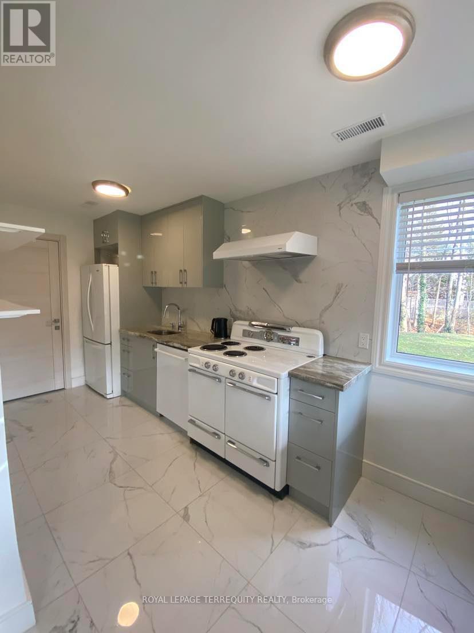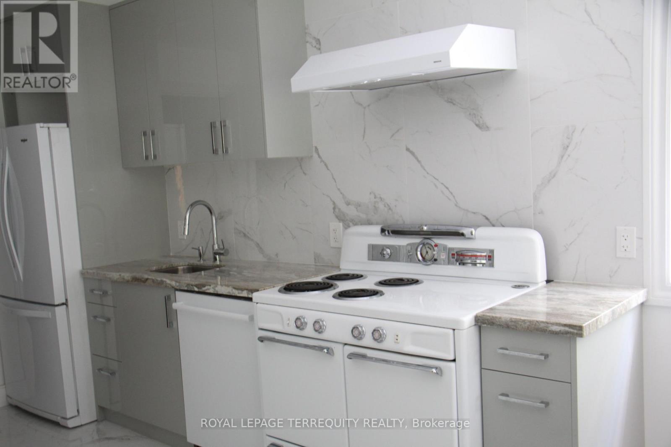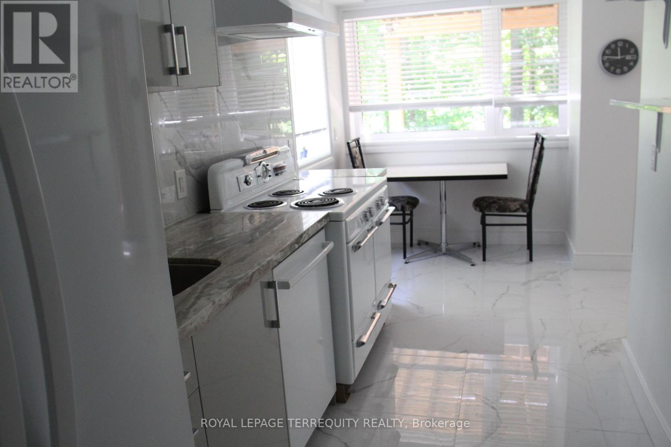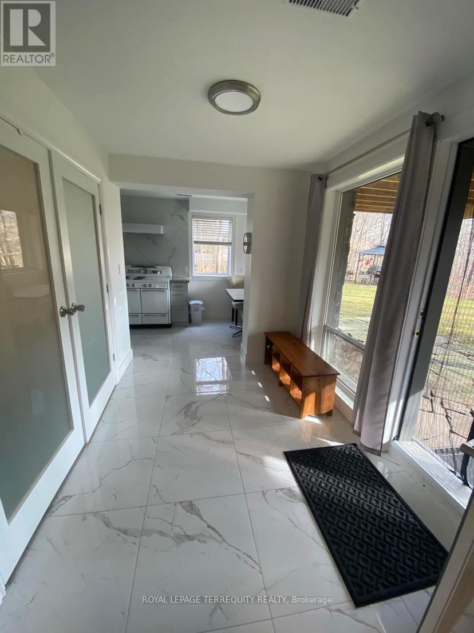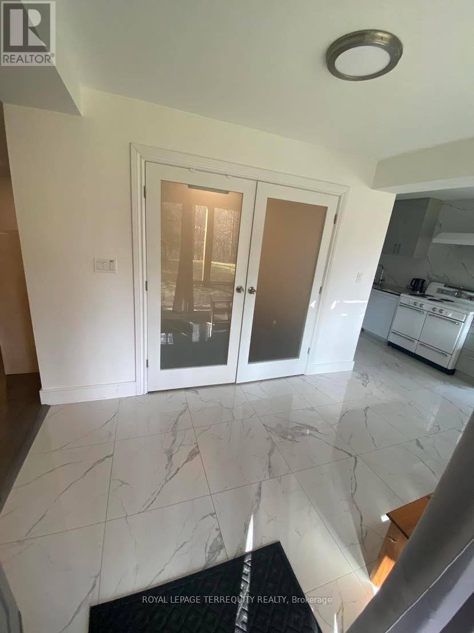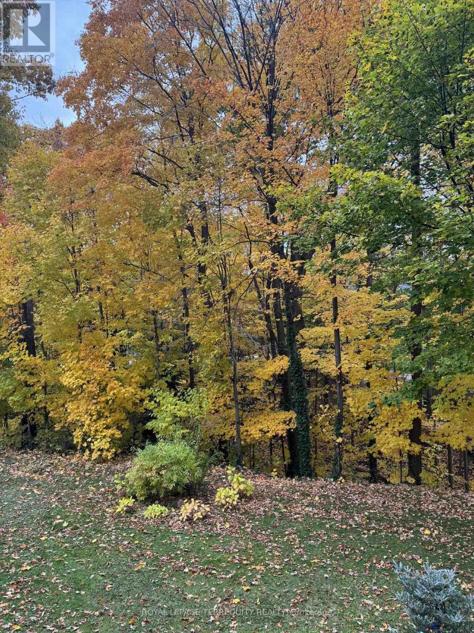1 Bedroom
1 Bathroom
700 - 1,100 ft2
Raised Bungalow
Fireplace
Central Air Conditioning
Forced Air
$2,300 Monthly
Beautiful and Spacious Main Floor Apartment In Luxury House. Exclusive Area. Hrdw Flrs In Living/Dining Room And Bedroom. Ceramic Floors In Kitchen And Bathroom. Modern Glossy Kitchen With Granite Counter Tops, Ceramic Backsplash, Beautiful Appliances, And Large Windows Overlooking Ravine. State Of The Arts Bathroom With Large Shower, Italian Ceramic And Lots Of Storage Cabinets. Private Washer & Dryer. All Utilities, Parking And Internet Included. (id:56248)
Property Details
|
MLS® Number
|
W12545408 |
|
Property Type
|
Single Family |
|
Community Name
|
Humber Heights |
|
Features
|
Cul-de-sac, Wooded Area, Ravine, Carpet Free |
|
Parking Space Total
|
1 |
Building
|
Bathroom Total
|
1 |
|
Bedrooms Above Ground
|
1 |
|
Bedrooms Total
|
1 |
|
Amenities
|
Fireplace(s) |
|
Appliances
|
Dishwasher, Dryer, Stove, Washer, Refrigerator |
|
Architectural Style
|
Raised Bungalow |
|
Basement Type
|
None |
|
Construction Style Attachment
|
Detached |
|
Cooling Type
|
Central Air Conditioning |
|
Exterior Finish
|
Stone, Stucco |
|
Fireplace Present
|
Yes |
|
Flooring Type
|
Hardwood, Ceramic |
|
Foundation Type
|
Concrete |
|
Heating Fuel
|
Natural Gas |
|
Heating Type
|
Forced Air |
|
Stories Total
|
1 |
|
Size Interior
|
700 - 1,100 Ft2 |
|
Type
|
House |
|
Utility Water
|
Municipal Water |
Parking
Land
|
Acreage
|
No |
|
Sewer
|
Sanitary Sewer |
Rooms
| Level |
Type |
Length |
Width |
Dimensions |
|
Main Level |
Living Room |
7.16 m |
3.78 m |
7.16 m x 3.78 m |
|
Main Level |
Dining Room |
7.16 m |
3.78 m |
7.16 m x 3.78 m |
|
Main Level |
Primary Bedroom |
3.25 m |
2.64 m |
3.25 m x 2.64 m |
|
Main Level |
Kitchen |
5.18 m |
1.98 m |
5.18 m x 1.98 m |
|
Main Level |
Bathroom |
1.98 m |
2.25 m |
1.98 m x 2.25 m |
|
Main Level |
Foyer |
1.93 m |
2.64 m |
1.93 m x 2.64 m |
Utilities
|
Cable
|
Installed |
|
Electricity
|
Installed |
|
Sewer
|
Installed |
https://www.realtor.ca/real-estate/29104299/main-59-leggett-avenue-toronto-humber-heights-humber-heights

