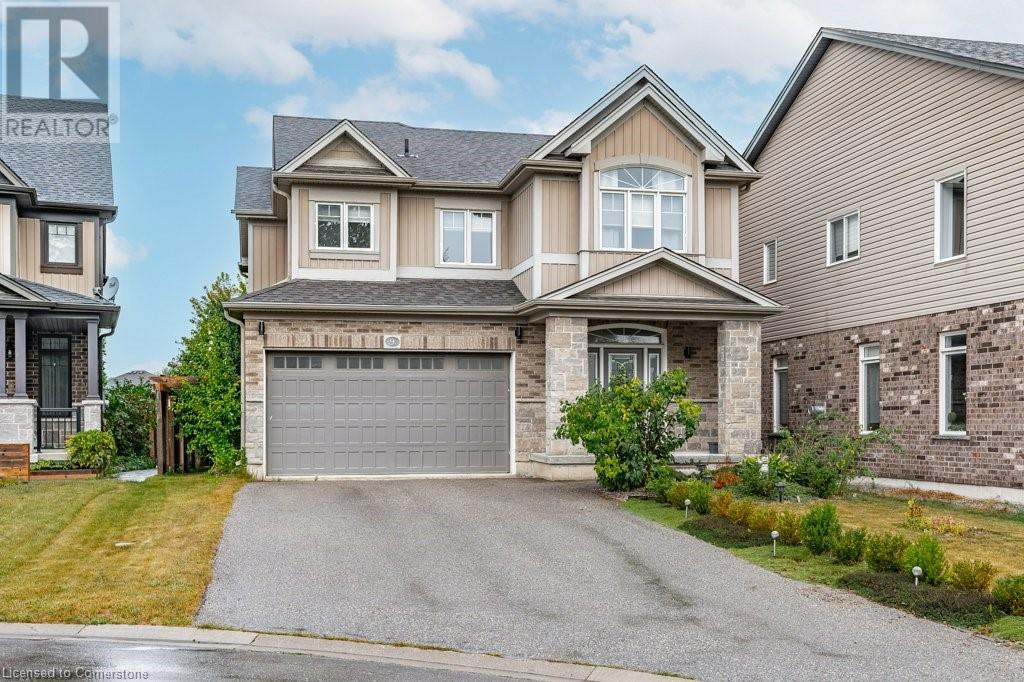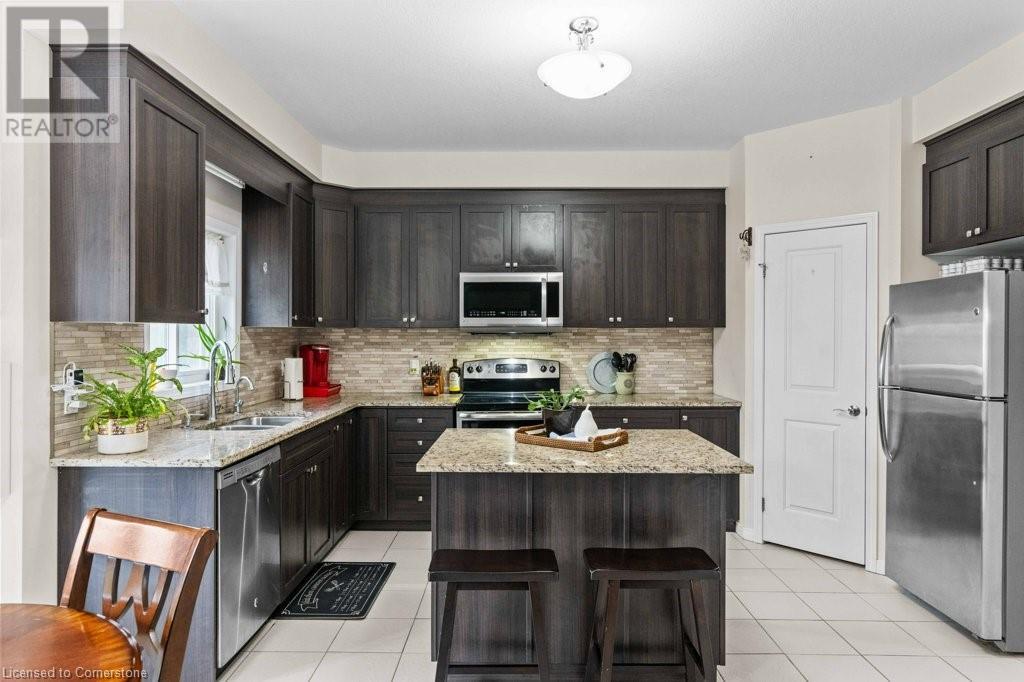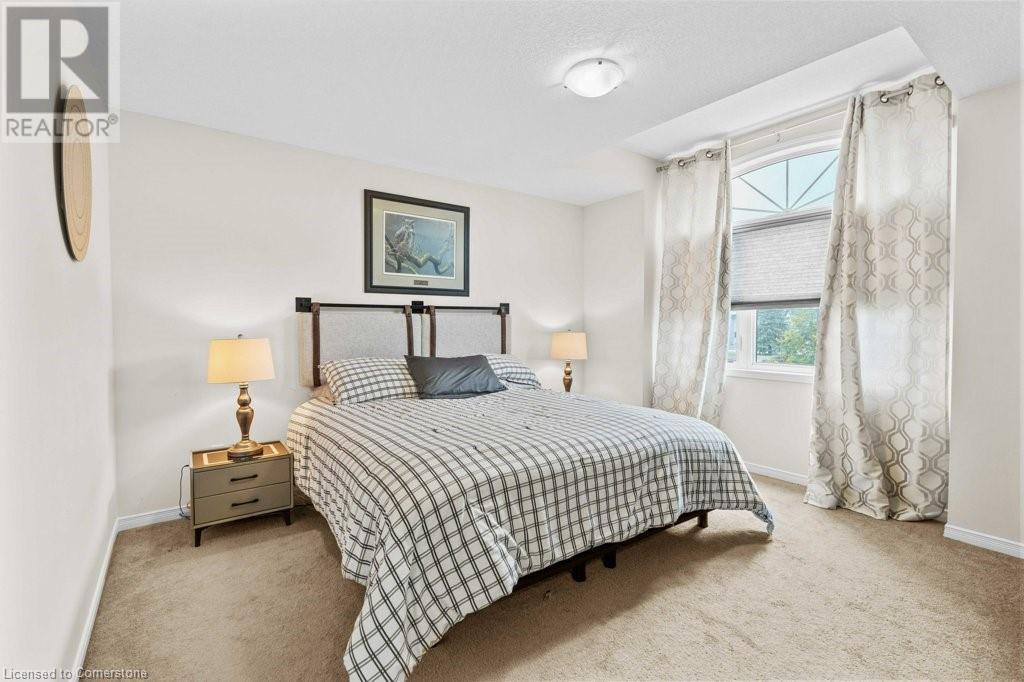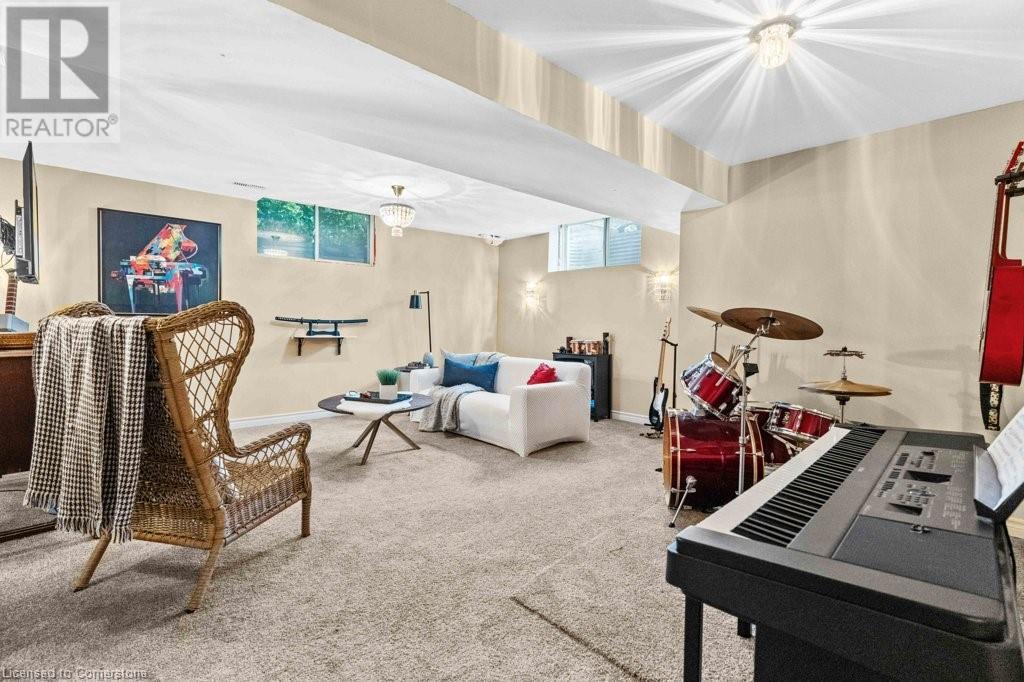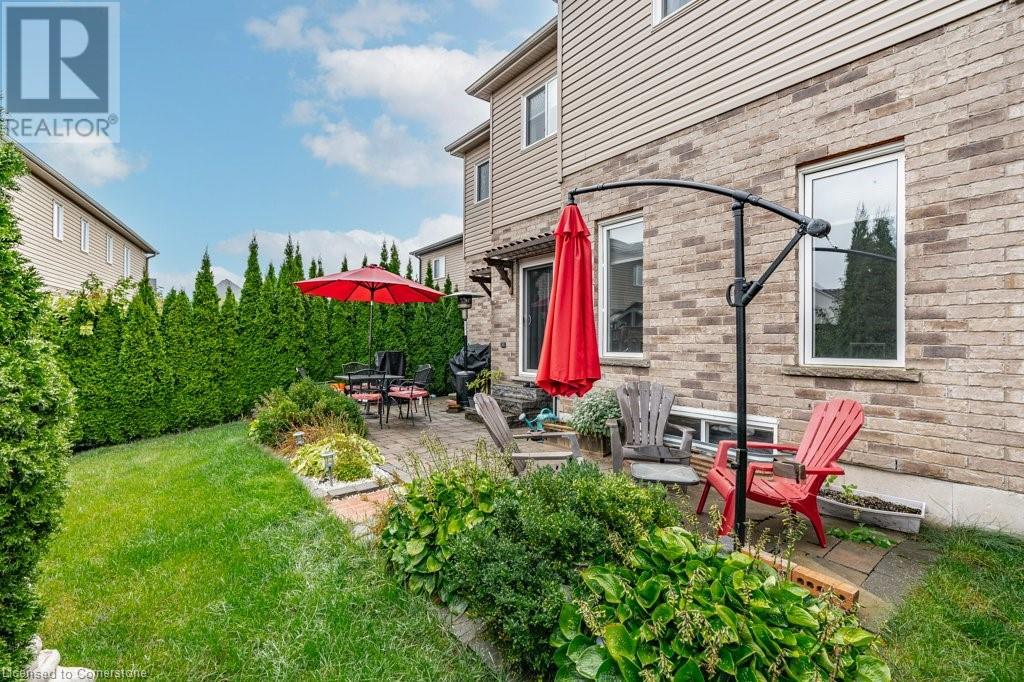9 Nightingale Drive Brantford, Ontario N3T 0G2
$869,900
Welcome to 9 Nightingale! This 3+1 bedroom, 2-story home located in the highly desirable D'Aubigny Forest Estates community features a spacious open-concept layout with large, well-appointed rooms perfect for modern family living featuring high end finishes. The first floor boasts a beautiful grand foyer, 9 foot ceilings, an updated eat in kitchen featuring stone counters and island, a powder room and spacious living room with patio doors that open to the backyard, bringing in abundant natural light. Upstairs, the massive master bedroom features a walk-in closet and full ensuite bathroom with glass shower and dual sink vanity. 2 additional large bedrooms, a den area, a convenient laundry room, and an additional 4-piece bath complete the second floor. The finished basement adds to the living space with an additional large recreation room. This home is energy star certified It is already plumbed for a three piece bathroom in the basement. This home is a perfect blend of comfort, style, and modern living—ready to become your next dream home! (id:56248)
Open House
This property has open houses!
2:00 pm
Ends at:5:00 pm
2:00 pm
Ends at:4:00 pm
Property Details
| MLS® Number | 40653474 |
| Property Type | Single Family |
| AmenitiesNearBy | Park, Public Transit, Shopping |
| EquipmentType | Water Heater |
| ParkingSpaceTotal | 5 |
| RentalEquipmentType | Water Heater |
Building
| BathroomTotal | 3 |
| BedroomsAboveGround | 3 |
| BedroomsTotal | 3 |
| Appliances | Dishwasher, Dryer, Microwave, Refrigerator, Water Softener, Washer |
| ArchitecturalStyle | 2 Level |
| BasementDevelopment | Partially Finished |
| BasementType | Full (partially Finished) |
| ConstructionStyleAttachment | Detached |
| CoolingType | Central Air Conditioning |
| ExteriorFinish | Brick, Vinyl Siding |
| FoundationType | Poured Concrete |
| HalfBathTotal | 1 |
| HeatingType | Forced Air |
| StoriesTotal | 2 |
| SizeInterior | 1860 Sqft |
| Type | House |
| UtilityWater | Municipal Water |
Parking
| Attached Garage |
Land
| Acreage | No |
| LandAmenities | Park, Public Transit, Shopping |
| Sewer | Municipal Sewage System |
| SizeDepth | 114 Ft |
| SizeFrontage | 44 Ft |
| SizeTotalText | Under 1/2 Acre |
| ZoningDescription | R1c |
Rooms
| Level | Type | Length | Width | Dimensions |
|---|---|---|---|---|
| Second Level | 4pc Bathroom | 7'11'' x 12'0'' | ||
| Second Level | Laundry Room | 5'8'' x 7'7'' | ||
| Second Level | Den | 8'8'' x 15'8'' | ||
| Second Level | Bedroom | 9'11'' x 15'5'' | ||
| Second Level | Bedroom | 9'1'' x 12'2'' | ||
| Second Level | Bedroom | 19'1'' x 18'5'' | ||
| Second Level | 4pc Bathroom | 5'6'' x 10'7'' | ||
| Basement | Utility Room | 11'6'' x 14'4'' | ||
| Basement | Storage | 10'6'' x 10'3'' | ||
| Basement | Recreation Room | 17'9'' x 16'9'' | ||
| Main Level | Living Room | 11'7'' x 17'8'' | ||
| Main Level | Kitchen | 13'10'' x 15'2'' | ||
| Main Level | Foyer | 8'10'' x 5'0'' | ||
| Main Level | Dining Room | 9'0'' x 14'7'' | ||
| Main Level | 2pc Bathroom | 5'5'' x 5' |
https://www.realtor.ca/real-estate/27469908/9-nightingale-drive-brantford

