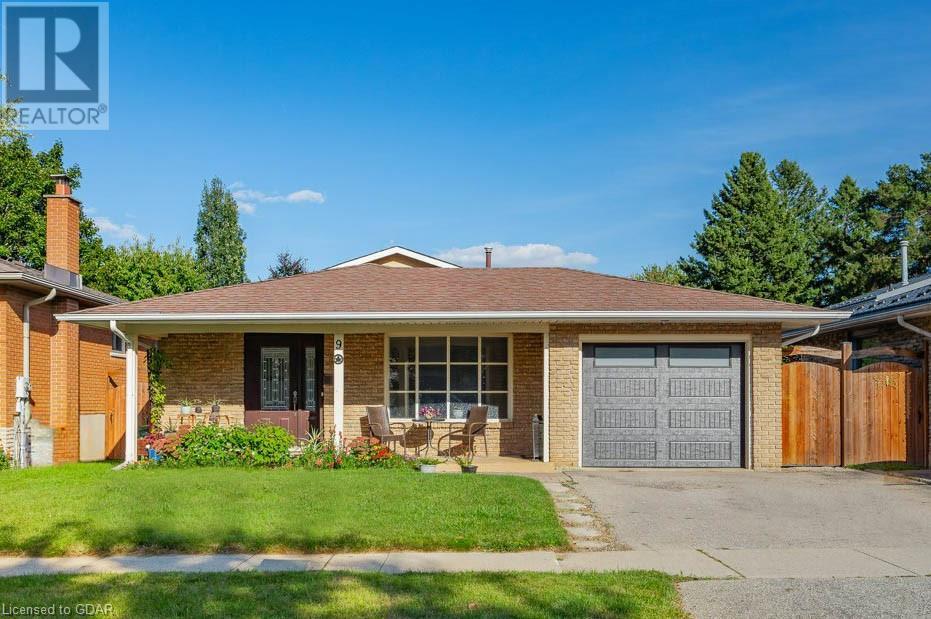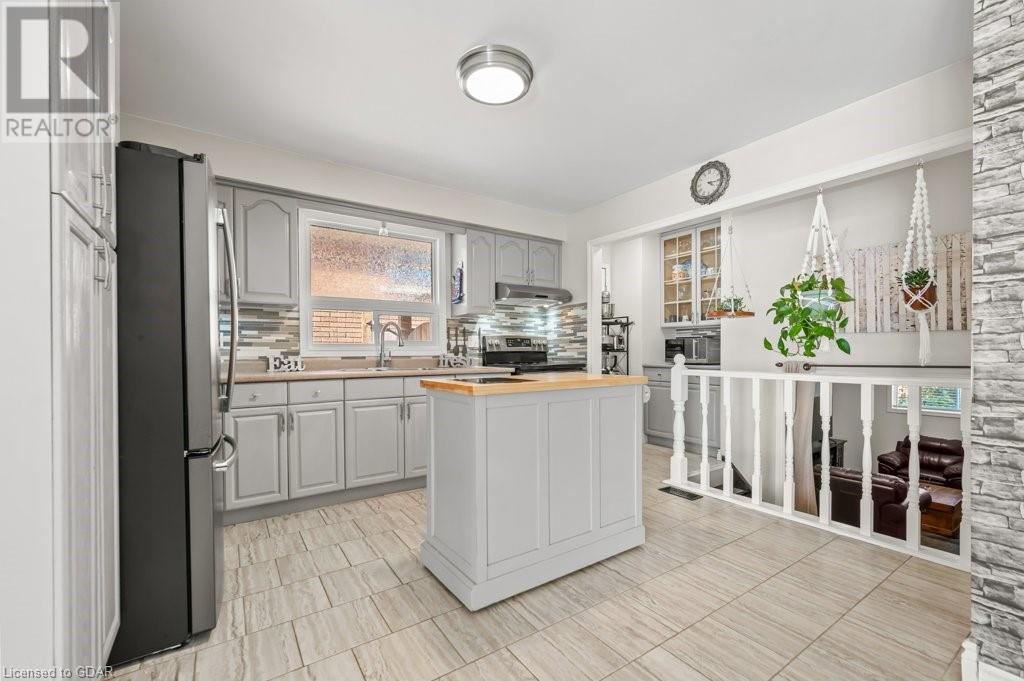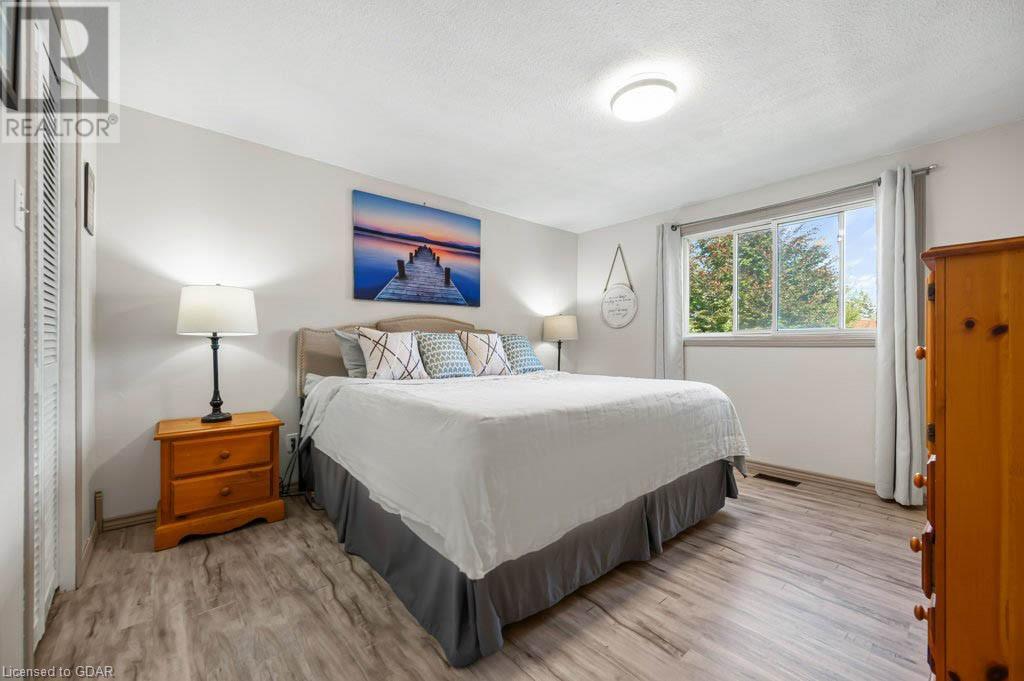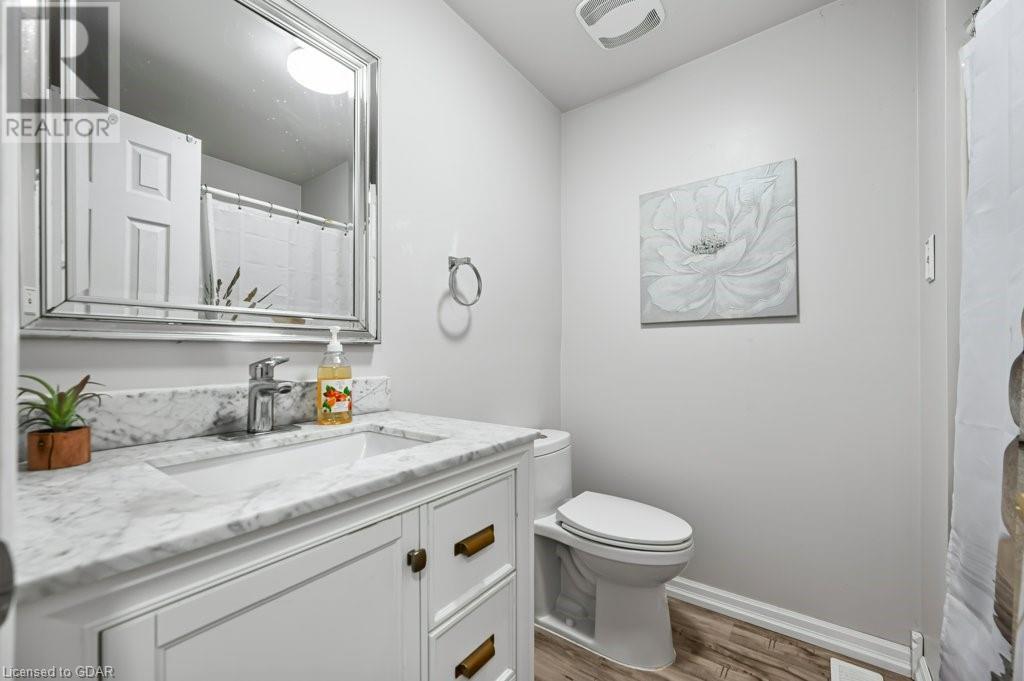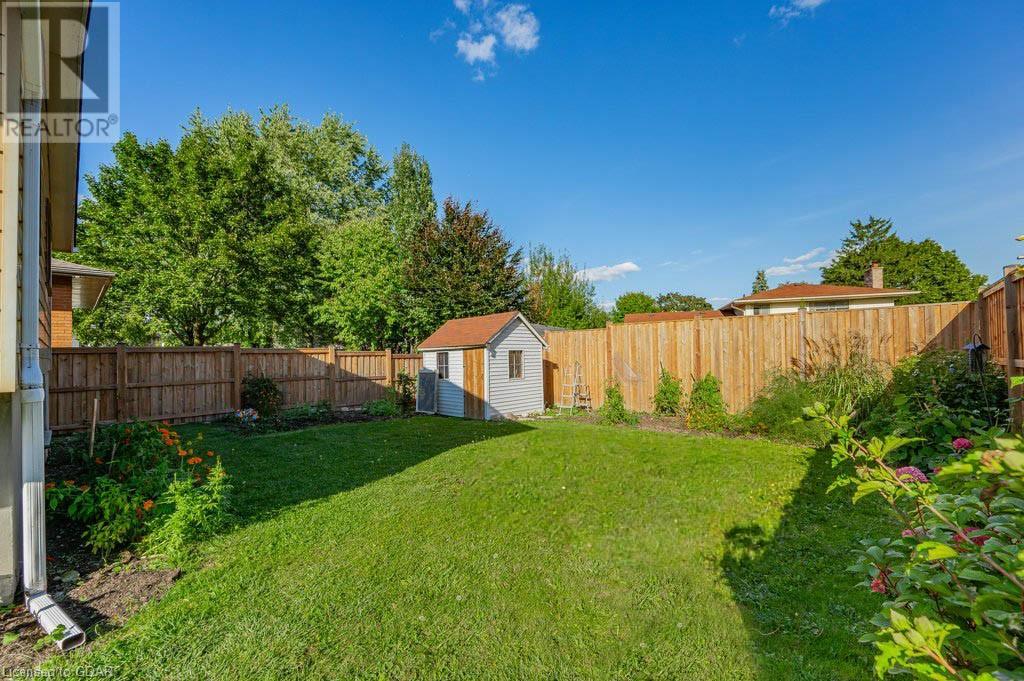9 Meadow Crescent Guelph, Ontario N1H 6V1
$750,000
Welcome to 9 Meadow Cres, a delightful 3-bedroom home nestled on large lot in quiet, family-friendly cul-de-sac! Step into the spacious kitchen where you’ll find modern gray cabinetry, sleek S/S appliances & ample counter space. Stylish glass-tiled backsplash adds a contemporary touch & the additional cove with extra cabinetry ensures you’ll never run out of storage. The kitchen flows seamlessly into bright & airy living/dining area where beautiful hardwood floors, stone feature wall & large picture window flood the space with natural light, creating a warm & welcoming environment perfect for family gatherings & entertaining. Upstairs you’ll find 3 generously sized bedrooms each featuring large windows, laminate flooring & lots of closet space. Renovated 4pc bathroom boasts sleek vanity with marble countertops & shower/tub. The lower level which is mostly above grade, offers a spacious family room with multiple oversized windows that brighten the entire space. This versatile area is perfect for relaxing or could easily be converted into a 4th bedroom, ideal for in-laws, guests or teenagers seeking more privacy. Convenient 2pc bathroom is also located on this level. Relax & unwind on spacious stone patio overlooking your tranquil backyard lined with beautiful gardens, perfect place to BBQ with friends & family. Tall wood fence provides privacy while providing a safe space for kids & pets to play. There is a shed for your storage needs. Situated down the street from Marksam Park where you’ll enjoy easy access to trails, playgrounds & green spaces. Short walk takes you to Westwood PS while the nearby West End Rec Centre offers skating rinks & indoor pools for yr-round activities. The location is hard to beat with Costco, LCBO, groceries, restaurants, banks & Willow West Mall all just mins away. Seconds from the Hanlon Pkwy providing easy access to 401 for commuters. Perfect blend of style, space & location—ideal for families seeking a peaceful yet convenient lifestyle! (id:56248)
Open House
This property has open houses!
2:30 pm
Ends at:4:00 pm
2:30 pm
Ends at:4:00 pm
Property Details
| MLS® Number | 40653284 |
| Property Type | Single Family |
| AmenitiesNearBy | Park, Place Of Worship, Playground, Public Transit, Schools, Shopping |
| CommunityFeatures | Community Centre, School Bus |
| EquipmentType | Water Heater |
| Features | Cul-de-sac, Paved Driveway |
| ParkingSpaceTotal | 3 |
| RentalEquipmentType | Water Heater |
| Structure | Shed |
Building
| BathroomTotal | 2 |
| BedroomsAboveGround | 3 |
| BedroomsTotal | 3 |
| Appliances | Dishwasher, Dryer, Refrigerator, Stove, Washer |
| BasementDevelopment | Finished |
| BasementType | Full (finished) |
| ConstructedDate | 1975 |
| ConstructionStyleAttachment | Detached |
| CoolingType | Central Air Conditioning |
| ExteriorFinish | Aluminum Siding, Brick |
| FoundationType | Poured Concrete |
| HalfBathTotal | 1 |
| HeatingFuel | Natural Gas |
| HeatingType | Forced Air |
| SizeInterior | 1588 Sqft |
| Type | House |
| UtilityWater | Municipal Water |
Parking
| Attached Garage |
Land
| AccessType | Highway Access |
| Acreage | No |
| LandAmenities | Park, Place Of Worship, Playground, Public Transit, Schools, Shopping |
| Sewer | Municipal Sewage System |
| SizeDepth | 100 Ft |
| SizeFrontage | 45 Ft |
| SizeTotalText | Under 1/2 Acre |
| ZoningDescription | R1c |
Rooms
| Level | Type | Length | Width | Dimensions |
|---|---|---|---|---|
| Second Level | Bedroom | 10'4'' x 8'3'' | ||
| Second Level | Bedroom | 13'8'' x 9'8'' | ||
| Second Level | 4pc Bathroom | Measurements not available | ||
| Second Level | Primary Bedroom | 13'0'' x 11'6'' | ||
| Lower Level | Family Room | 22'6'' x 22'0'' | ||
| Lower Level | 2pc Bathroom | Measurements not available | ||
| Main Level | Dining Room | 7'2'' x 6'10'' | ||
| Main Level | Kitchen | 13'0'' x 11'0'' | ||
| Main Level | Living Room | 13'8'' x 11'10'' |
https://www.realtor.ca/real-estate/27476417/9-meadow-crescent-guelph

