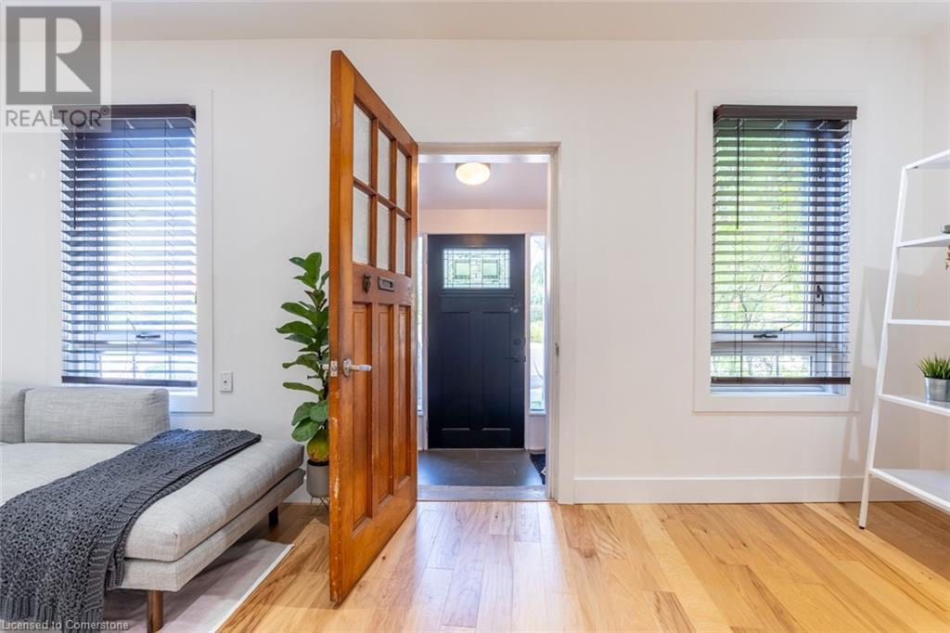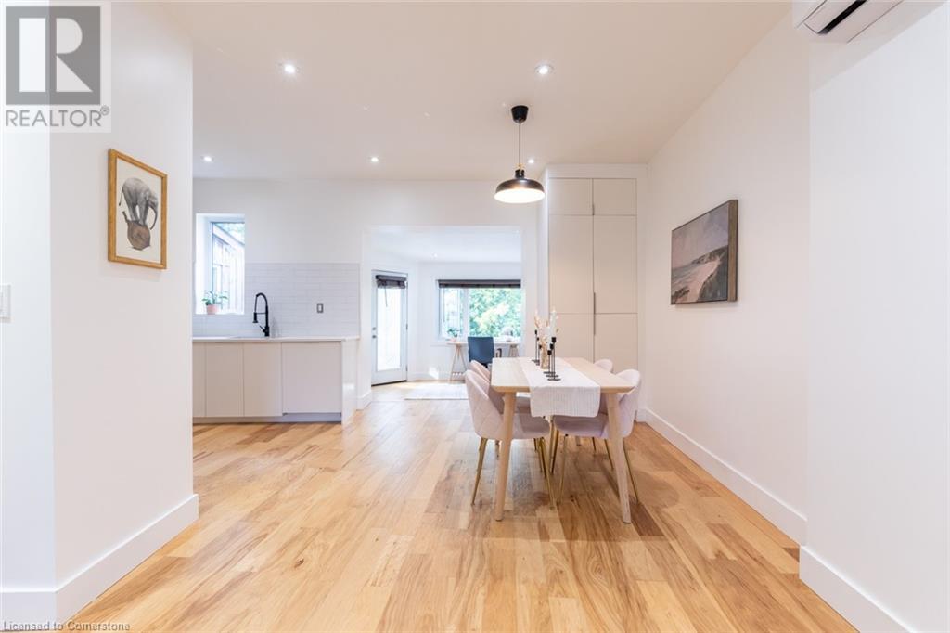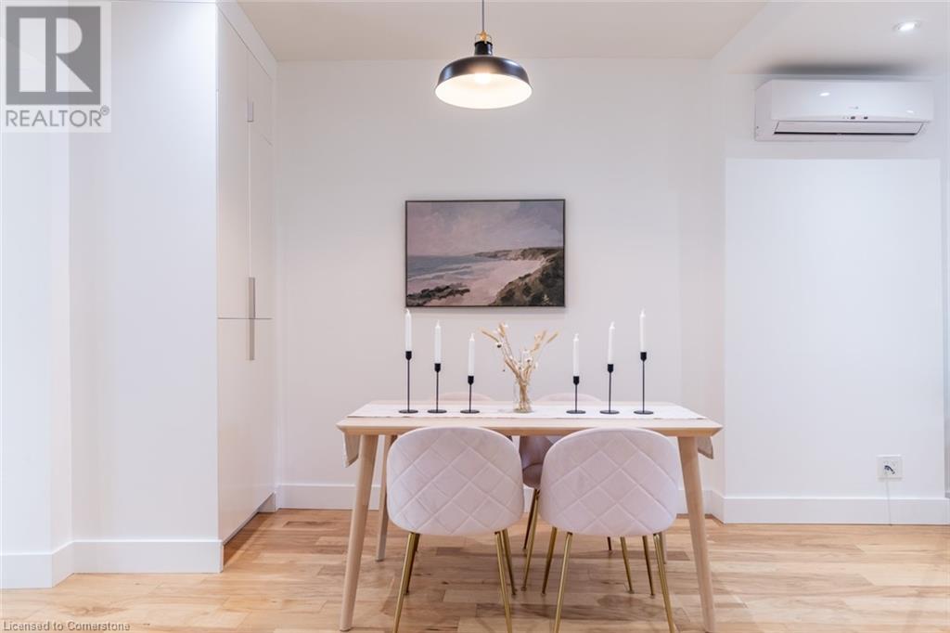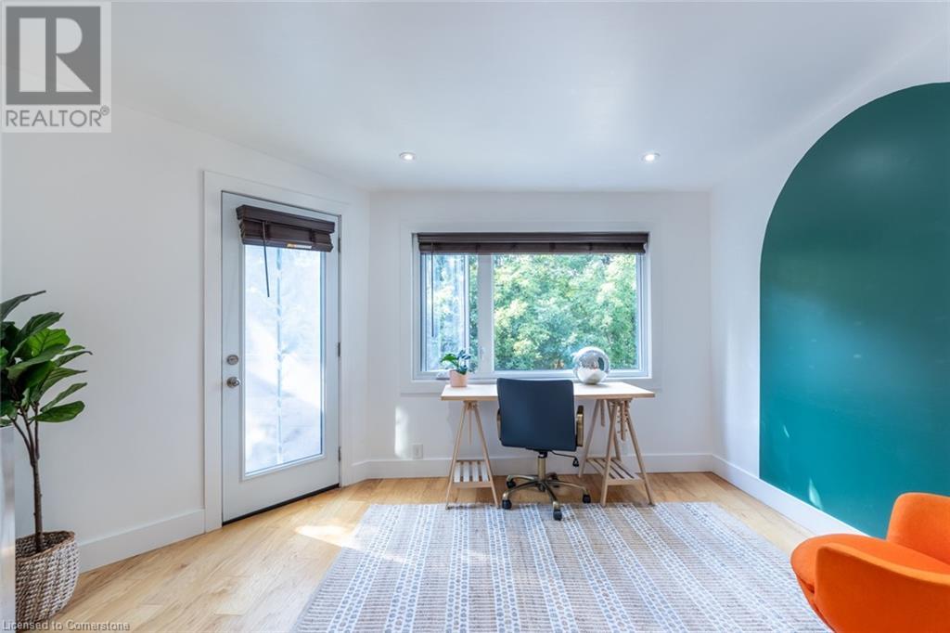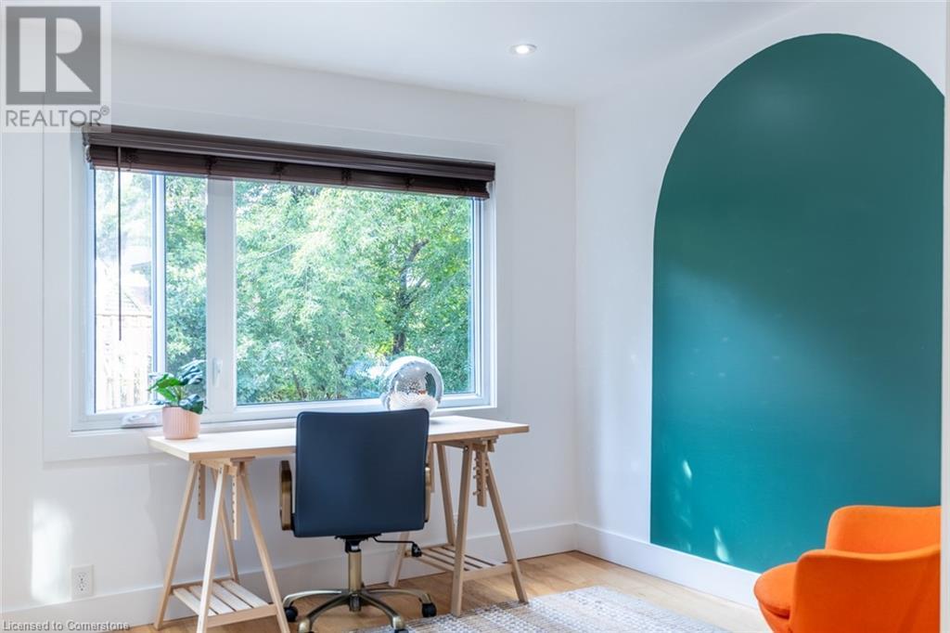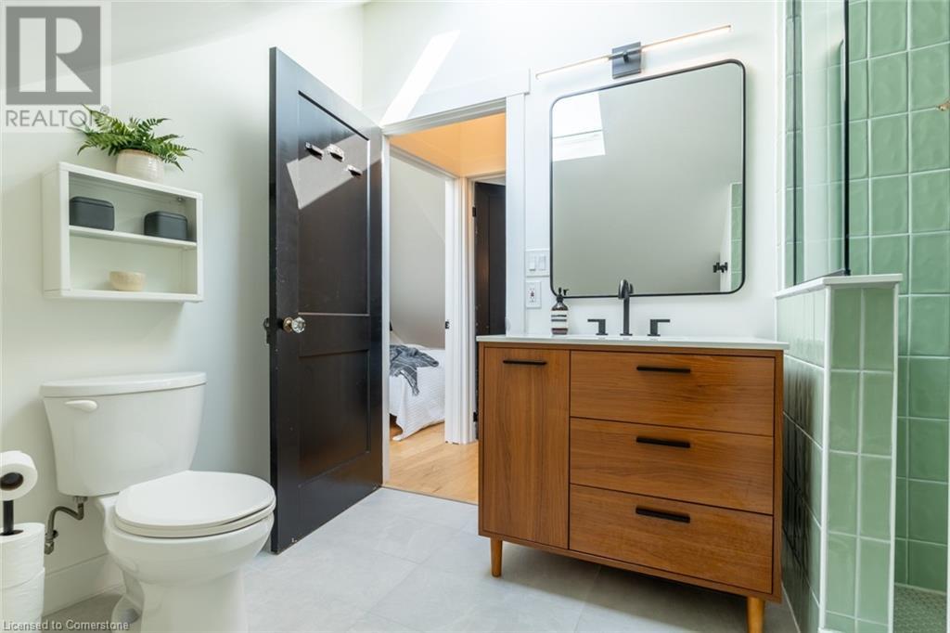85 Breadalbane Street Hamilton, Ontario L8R 3G4
$649,000
Not too hot and not too cold – but just right! 85 Breadalbane Street is the absolute perfect starter upper. We’re talking about your first family memories, those late night moments with friends or a taste of nostalgia for your own childhood. This beauty is ideally located in the desirable Strathcona pocket of Hamilton – a safe community with wonderful neighbours and unbeatable access to highways, nature and all the daily amentiies. This picture perfect 2+1 bedroom home is just ready for you to move in and enjoy. Plus, it has a highly enviable parking spot! Highlights include a spacious open plan with ample natural light throughout, a beautifully renovated kitchen and a bonus den that looks over your tranquil backyard. The upper level has been thoughtfully laid out, with a large primary bedroom featuring a skylight and a super rare walk-in closet complete with custom built-in storage (2024). The second bedroom is perfect for a guest room or kid’s bedroom. The secret surprise of this level is the calming bathroom, redone in 2024, with a walk-in shower, skylight and teak-look vanity. On the lower level, you’ll find a truly functional living space with a bedroom featuring custom built-in closet space, four-piece bathroom and a family room with space for a TV area + office. Large windows bring in lots of natural light, and there’s a walkout to the backyard. The outdoor spaces are a quiet reprieve from busy life – a covered deck for evening dinner parties or an open sitting area to soak in the sun. Bonus features include: radiant in-floor heating, ductless wall units on all three levels, freshly painted main and second floor (2024) and no rental items! This one won’t last long – don’t be TOO LATE®. (id:56248)
Open House
This property has open houses!
2:00 pm
Ends at:4:00 pm
Property Details
| MLS® Number | 40653831 |
| Property Type | Single Family |
| Neigbourhood | Strathcona |
| AmenitiesNearBy | Hospital, Place Of Worship, Playground, Schools |
| CommunityFeatures | Quiet Area, Community Centre |
| EquipmentType | None |
| Features | Balcony |
| ParkingSpaceTotal | 1 |
| RentalEquipmentType | None |
| Structure | Shed |
Building
| BathroomTotal | 2 |
| BedroomsAboveGround | 2 |
| BedroomsBelowGround | 1 |
| BedroomsTotal | 3 |
| Appliances | Dishwasher, Dryer, Refrigerator, Stove, Washer, Hood Fan, Window Coverings |
| BasementDevelopment | Finished |
| BasementType | Full (finished) |
| ConstructedDate | 1915 |
| ConstructionMaterial | Wood Frame |
| ConstructionStyleAttachment | Attached |
| CoolingType | Ductless |
| ExteriorFinish | Brick, Wood |
| FoundationType | Block |
| HeatingFuel | Natural Gas |
| HeatingType | In Floor Heating, Boiler, Radiant Heat |
| StoriesTotal | 2 |
| SizeInterior | 1399 Sqft |
| Type | Row / Townhouse |
| UtilityWater | Municipal Water |
Land
| AccessType | Road Access, Highway Access |
| Acreage | No |
| FenceType | Fence |
| LandAmenities | Hospital, Place Of Worship, Playground, Schools |
| Sewer | Municipal Sewage System |
| SizeDepth | 100 Ft |
| SizeFrontage | 20 Ft |
| SizeTotalText | Under 1/2 Acre |
| ZoningDescription | D |
Rooms
| Level | Type | Length | Width | Dimensions |
|---|---|---|---|---|
| Second Level | 3pc Bathroom | Measurements not available | ||
| Second Level | Bedroom | 10'0'' x 10'0'' | ||
| Second Level | Primary Bedroom | 8'9'' x 15'3'' | ||
| Basement | Utility Room | 10'10'' x 5'9'' | ||
| Basement | 4pc Bathroom | Measurements not available | ||
| Basement | Family Room | 19'2'' x 11'2'' | ||
| Basement | Bedroom | 8'4'' x 10'7'' | ||
| Main Level | Den | 13'3'' x 8'8'' | ||
| Main Level | Kitchen | 7'5'' x 11'5'' | ||
| Main Level | Dining Room | 9'7'' x 11'5'' | ||
| Main Level | Living Room | 19'2'' x 13'3'' |
https://www.realtor.ca/real-estate/27471962/85-breadalbane-street-hamilton







