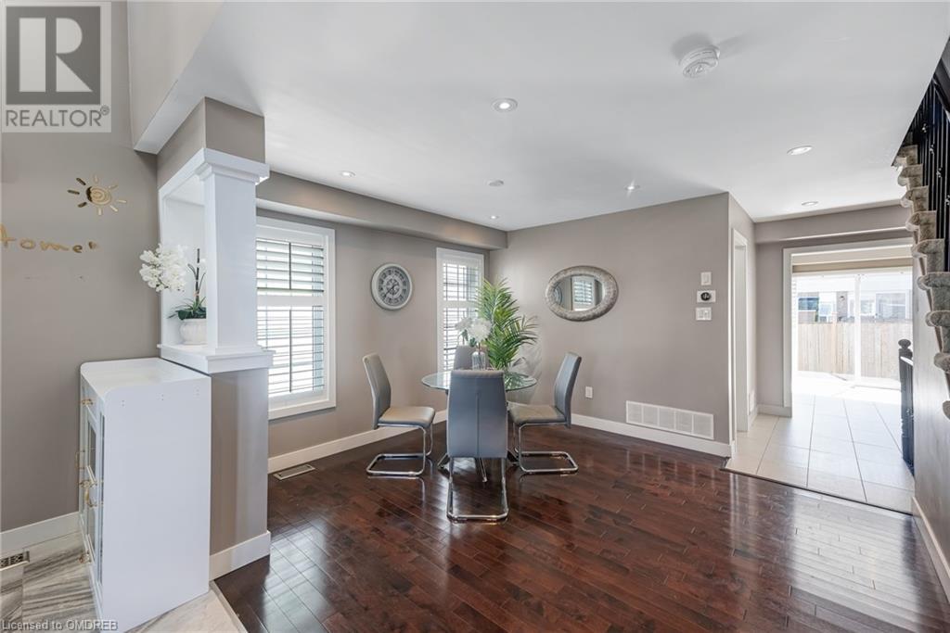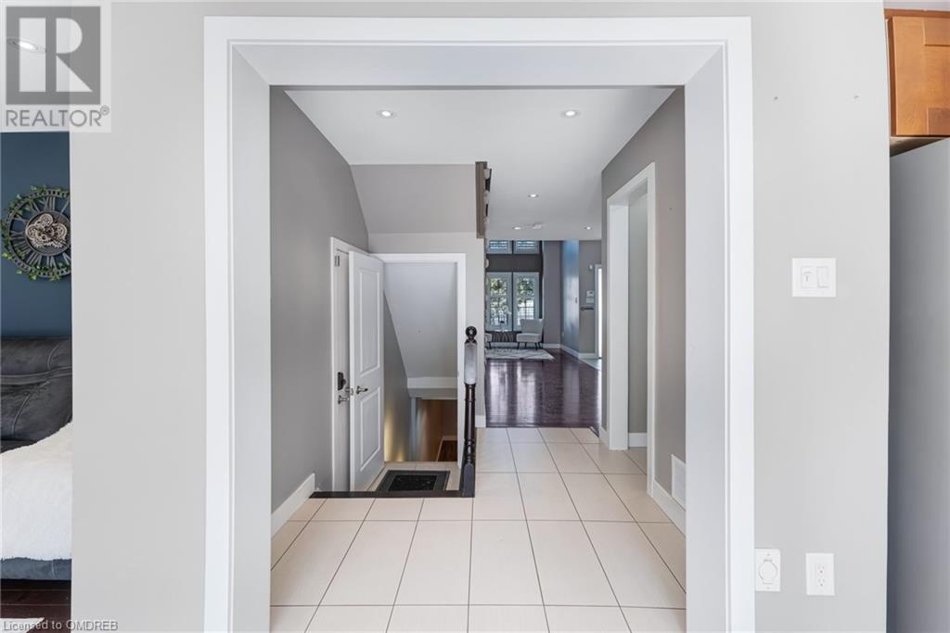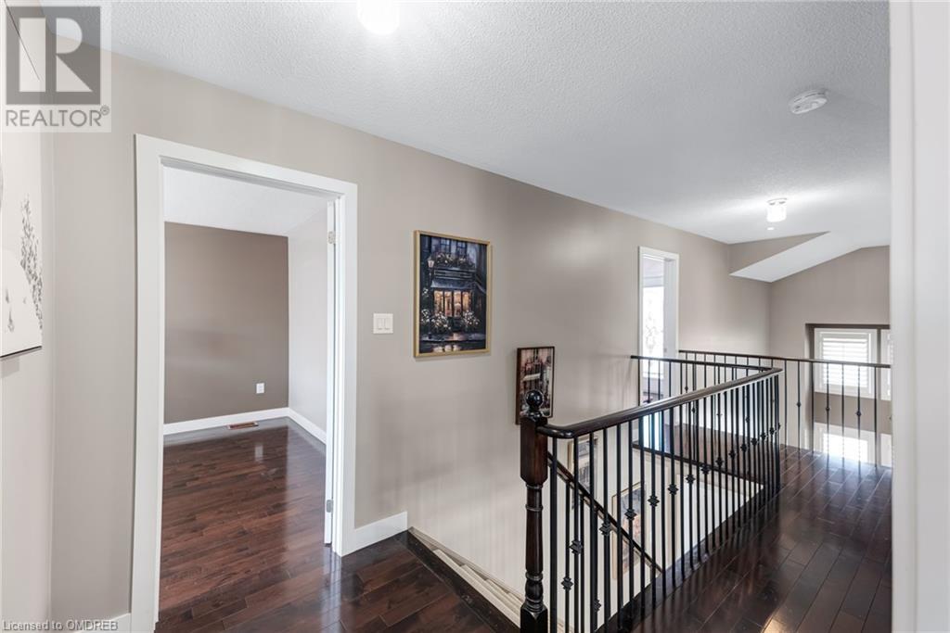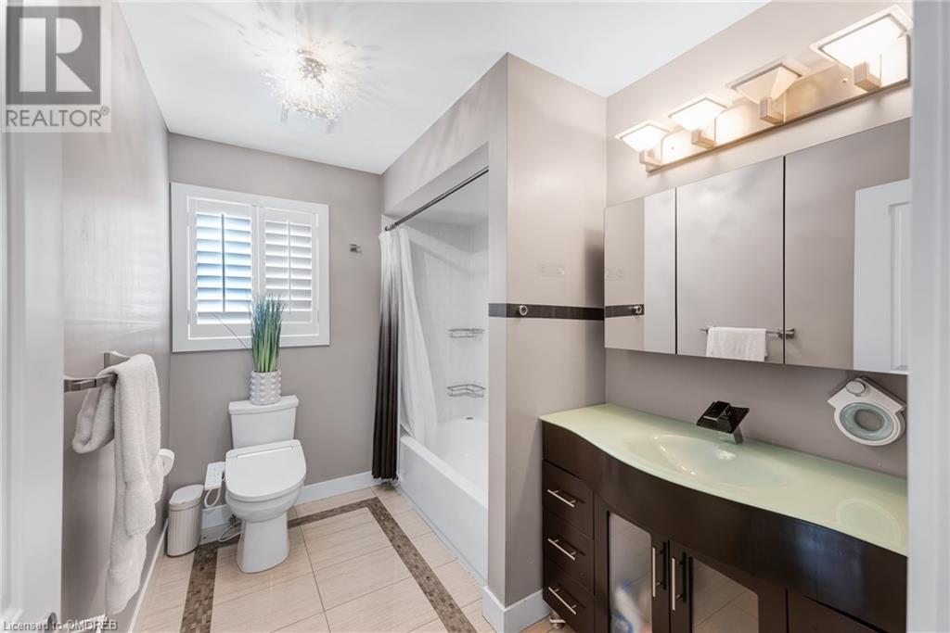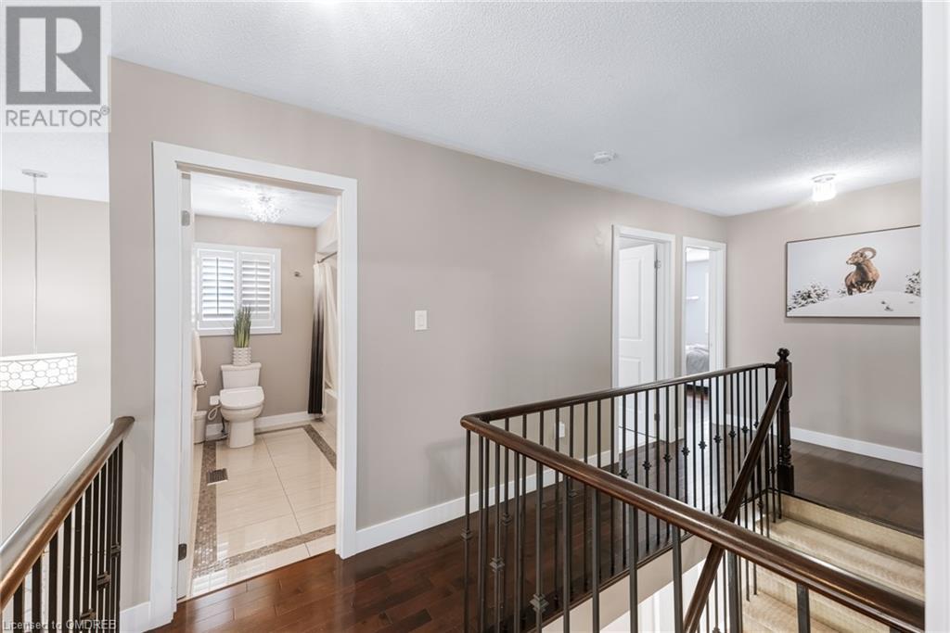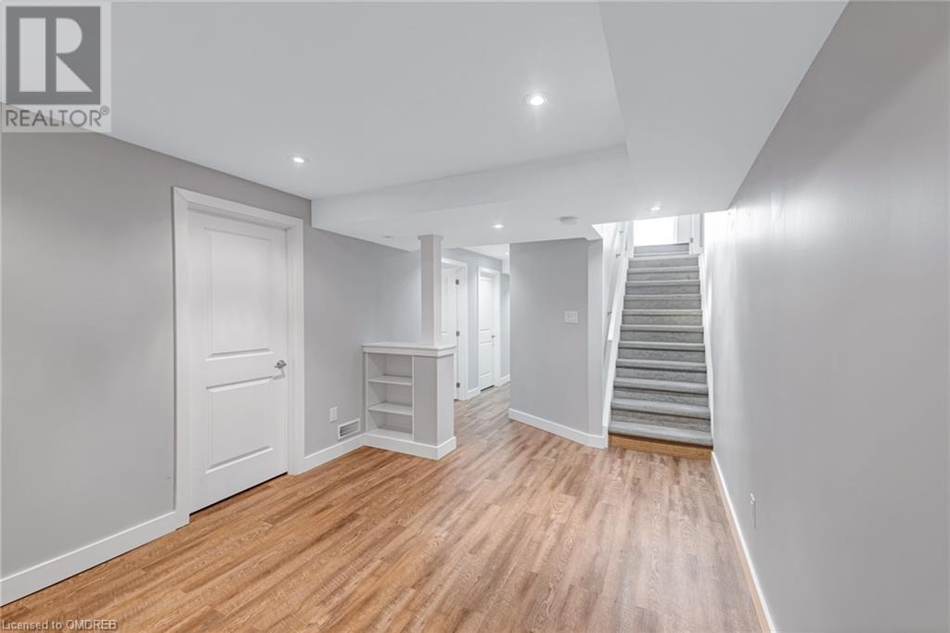3 Bedroom
4 Bathroom
2507 sqft
2 Level
Fireplace
Central Air Conditioning
Forced Air
$999,000
Welcome to the prestigious Lakeside Community in South Ajax! This stunning 3-bedroom, 4-bathroom detached brick home offers 2,500 sq. ft. of beautifully finished living space, just steps from the lake and scenic trails. The grand living room features soaring 18-ft cathedral ceilings, while the open-concept kitchen, equipped with granite countertops, stainless steel appliances, and a breakfast island, flows into the cozy family room with a gas fireplace. Enjoy outdoor living on the spacious deck in the private backyard. Upstairs, the master suite boasts a luxurious 4-piece ensuite and walk-in closet. A second bedroom features a private balcony, and the convenient second-floor laundry room adds ease to everyday living. The finished basement includes a gym and a large recreation room, perfect for entertaining. This move-in-ready home includes window coverings, a central vacuum system, and more. Located near the Ajax Waterfront Trail, Paradise Beach, and major highways (401/412/407), it’s perfect for both nature lovers and commuters. Don’t miss your chance to own this beautiful home in one of South Ajax’s most desirable communities! (id:56248)
Open House
This property has open houses!
Starts at:
3:00 pm
Ends at:
5:00 pm
Property Details
|
MLS® Number
|
40631798 |
|
Property Type
|
Single Family |
|
Neigbourhood
|
Lakeside |
|
AmenitiesNearBy
|
Park, Schools |
|
EquipmentType
|
Water Heater |
|
Features
|
Conservation/green Belt, Paved Driveway, Automatic Garage Door Opener |
|
ParkingSpaceTotal
|
2 |
|
RentalEquipmentType
|
Water Heater |
|
Structure
|
Shed, Porch |
Building
|
BathroomTotal
|
4 |
|
BedroomsAboveGround
|
3 |
|
BedroomsTotal
|
3 |
|
Appliances
|
Central Vacuum, Dishwasher, Dryer, Refrigerator, Stove, Water Softener, Washer, Garage Door Opener |
|
ArchitecturalStyle
|
2 Level |
|
BasementDevelopment
|
Finished |
|
BasementType
|
Full (finished) |
|
ConstructedDate
|
2002 |
|
ConstructionStyleAttachment
|
Detached |
|
CoolingType
|
Central Air Conditioning |
|
ExteriorFinish
|
Brick Veneer |
|
FireplaceFuel
|
Electric |
|
FireplacePresent
|
Yes |
|
FireplaceTotal
|
2 |
|
FireplaceType
|
Other - See Remarks |
|
HalfBathTotal
|
1 |
|
HeatingType
|
Forced Air |
|
StoriesTotal
|
2 |
|
SizeInterior
|
2507 Sqft |
|
Type
|
House |
|
UtilityWater
|
Municipal Water |
Parking
Land
|
AccessType
|
Road Access, Highway Nearby |
|
Acreage
|
No |
|
FenceType
|
Fence |
|
LandAmenities
|
Park, Schools |
|
Sewer
|
Municipal Sewage System |
|
SizeDepth
|
81 Ft |
|
SizeFrontage
|
34 Ft |
|
SizeIrregular
|
0.064 |
|
SizeTotal
|
0.064 Ac|under 1/2 Acre |
|
SizeTotalText
|
0.064 Ac|under 1/2 Acre |
|
ZoningDescription
|
R1-d/r1-e |
Rooms
| Level |
Type |
Length |
Width |
Dimensions |
|
Second Level |
4pc Bathroom |
|
|
Measurements not available |
|
Second Level |
Full Bathroom |
|
|
Measurements not available |
|
Second Level |
Laundry Room |
|
|
9'6'' x 6'4'' |
|
Second Level |
Bedroom |
|
|
10'0'' x 16'2'' |
|
Second Level |
Bedroom |
|
|
10'10'' x 12'2'' |
|
Second Level |
Primary Bedroom |
|
|
12'0'' x 18'6'' |
|
Basement |
3pc Bathroom |
|
|
5'3'' x 7'8'' |
|
Basement |
Recreation Room |
|
|
20'9'' x 15'3'' |
|
Basement |
Utility Room |
|
|
5'6'' x 13'6'' |
|
Basement |
Den |
|
|
10'2'' x 12'0'' |
|
Main Level |
2pc Bathroom |
|
|
Measurements not available |
|
Main Level |
Breakfast |
|
|
7'11'' x 10'4'' |
|
Main Level |
Kitchen |
|
|
8'9'' x 11'5'' |
|
Main Level |
Family Room |
|
|
10'4'' x 15'1'' |
|
Main Level |
Dining Room |
|
|
12'11'' x 11'6'' |
https://www.realtor.ca/real-estate/27408817/72-handley-crescent-ajax









