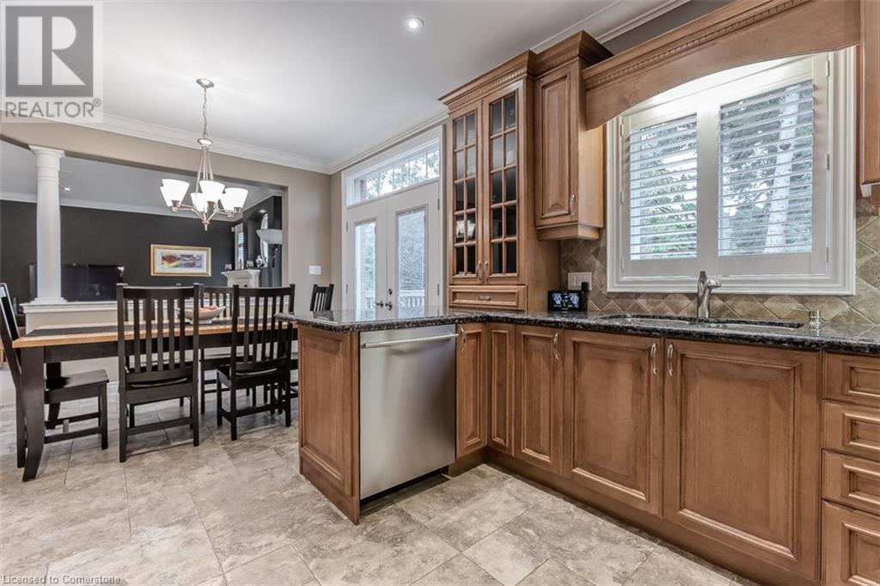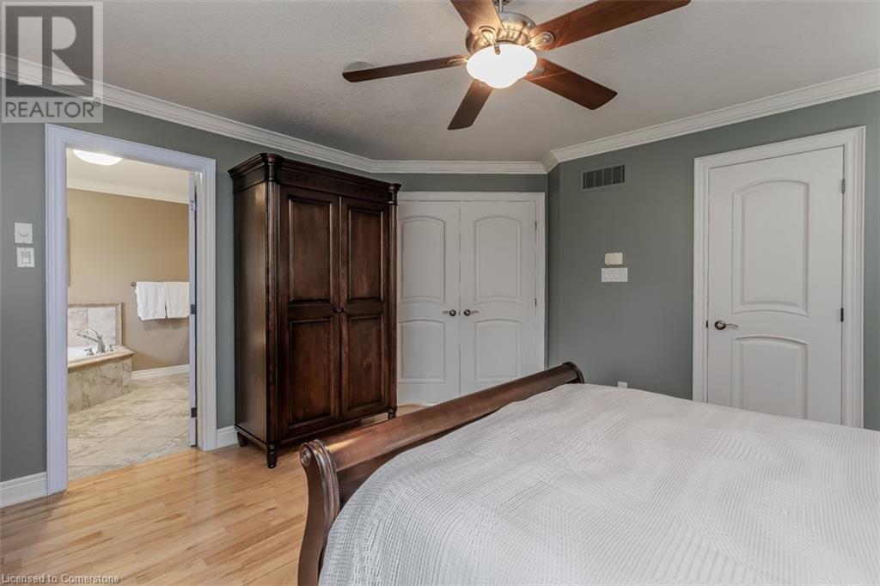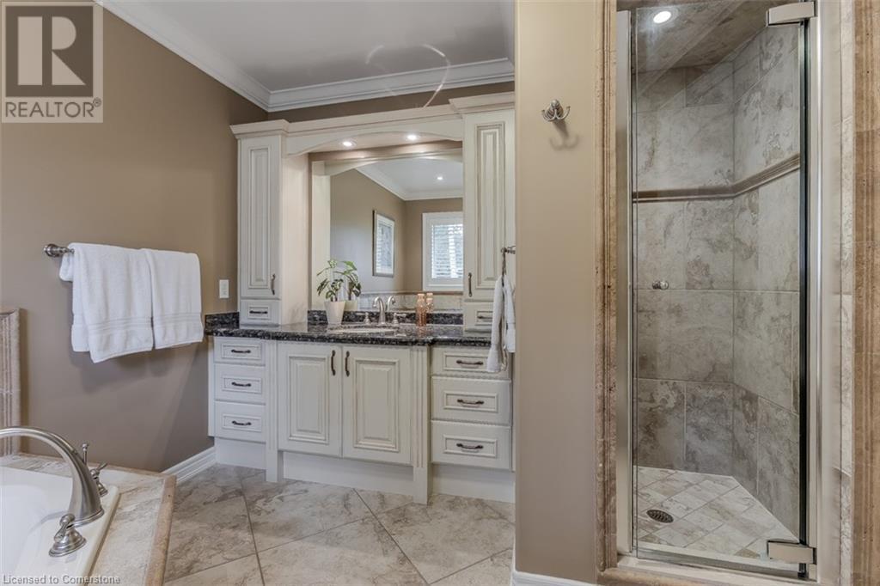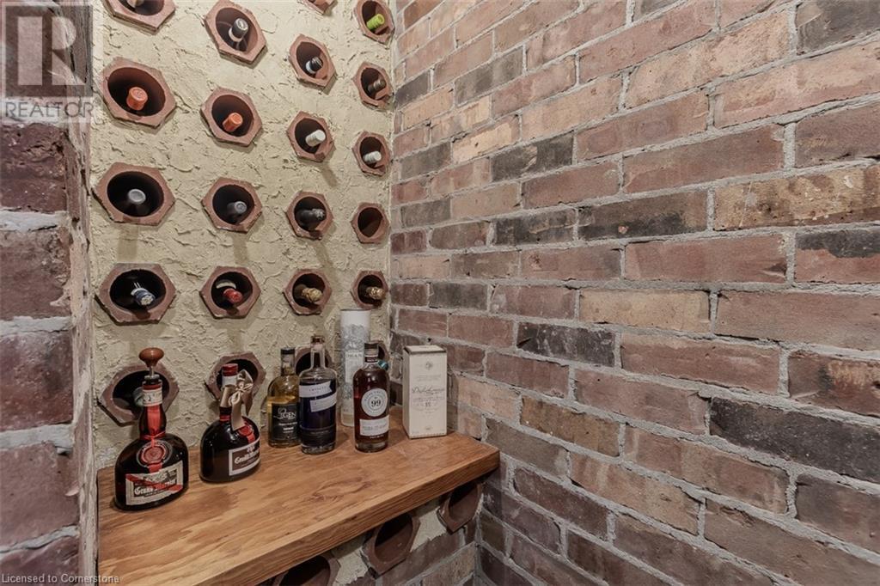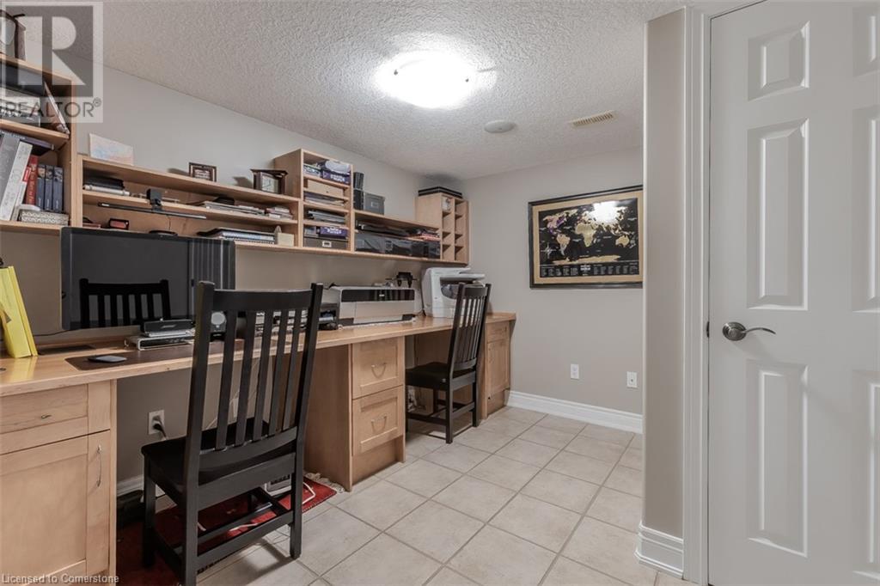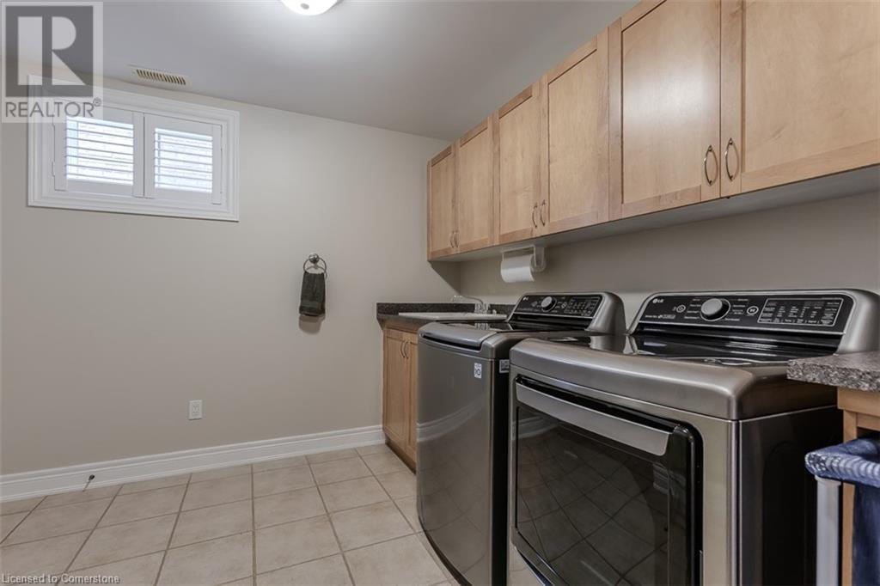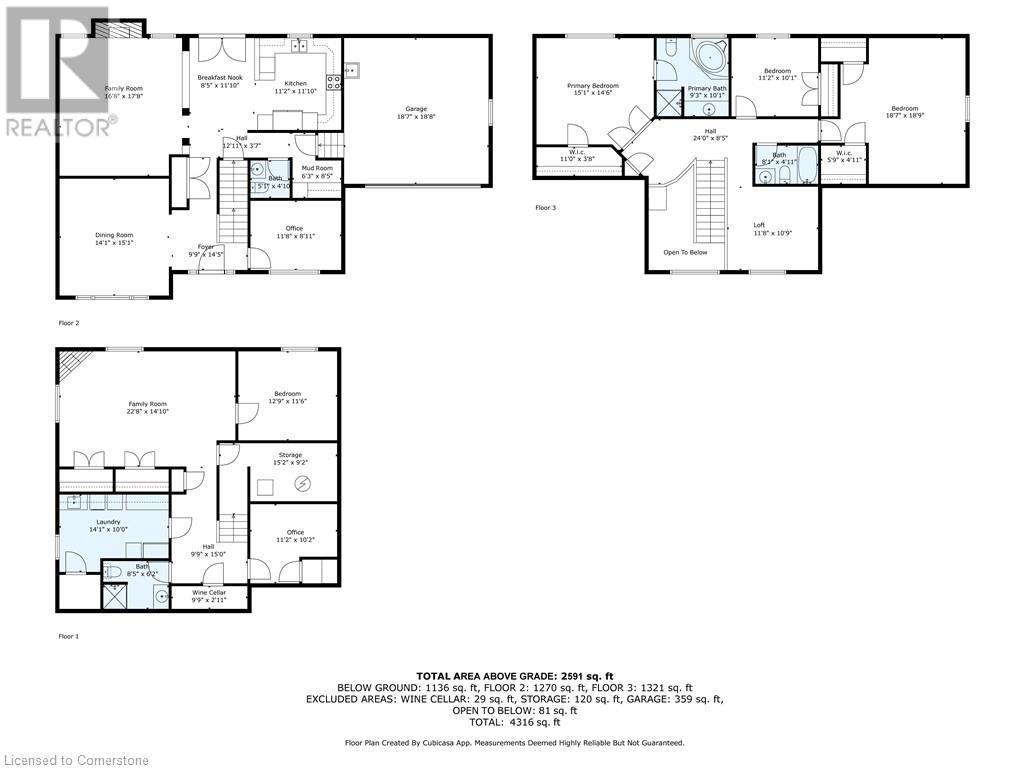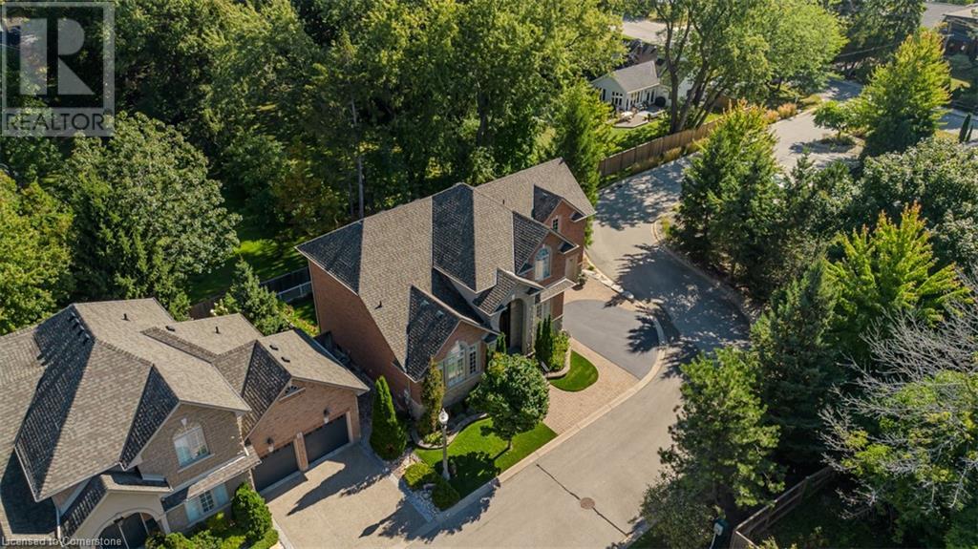4 Bedroom
4 Bathroom
3727 sqft
2 Level
Fireplace
Central Air Conditioning
Forced Air
Lawn Sprinkler, Landscaped
$1,579,000
Exceptional 2-story detached, located on a super exclusive private road with only 11 executive residences. Be welcomed home by the gorgeous street appeal with professionally landscaped grounds, perennial gardens, irrigation system & luxury brick & stone finish. Grand 2-story entry with an 8' front door & hardwood staircase. Boasting over 2500 sqft above grade this opulent home offers it all. The eat-in kitchen includes granite counters, stainless steel appliances, under-cabinet lighting & a walkout to a fully fenced private backyard oasis complete with a deck & a new concrete patio. The main floor includes a family room with a gas fireplace, a formal dining room with 11+ foot vaulted ceilings, mudroom & office. Upstairs, the primary suite boasts a walk-in closet & luxurious 4PC ensuite with custom vanity & a soaker tub. 2 additional bedrooms & a loft (potential 4th bed) complete the upper level all featuring gleaming hardwood floors & California shutters. The fully finished lower level offers a rec room with gas fireplace, extra bedroom (no closet), 3PC bath, office with built-ins, laundry & more. Condo road fee of $330/m helps keep this rare private enclave in tip top shape. A true gem, this home offers unparalleled privacy & convenience—just a short walk to parks, schools, the lake, & minutes from top-tier amenities including Burlington G&CC, dining, & easy hwy access. (id:56248)
Open House
This property has open houses!
Starts at:
2:00 pm
Ends at:
4:00 pm
Property Details
|
MLS® Number
|
40653334 |
|
Property Type
|
Single Family |
|
Neigbourhood
|
La Salle |
|
AmenitiesNearBy
|
Golf Nearby, Hospital, Marina, Park, Public Transit, Schools, Shopping |
|
CommunityFeatures
|
Quiet Area |
|
EquipmentType
|
Water Heater |
|
Features
|
Cul-de-sac, Balcony, No Pet Home, Sump Pump, Automatic Garage Door Opener |
|
ParkingSpaceTotal
|
4 |
|
RentalEquipmentType
|
Water Heater |
Building
|
BathroomTotal
|
4 |
|
BedroomsAboveGround
|
3 |
|
BedroomsBelowGround
|
1 |
|
BedroomsTotal
|
4 |
|
Appliances
|
Central Vacuum, Dishwasher, Dryer, Freezer, Refrigerator, Stove, Washer, Microwave Built-in, Hood Fan, Window Coverings, Garage Door Opener |
|
ArchitecturalStyle
|
2 Level |
|
BasementDevelopment
|
Finished |
|
BasementType
|
Full (finished) |
|
ConstructedDate
|
2004 |
|
ConstructionStyleAttachment
|
Detached |
|
CoolingType
|
Central Air Conditioning |
|
ExteriorFinish
|
Brick, Stone |
|
FireProtection
|
Smoke Detectors, Alarm System |
|
FireplacePresent
|
Yes |
|
FireplaceTotal
|
2 |
|
Fixture
|
Ceiling Fans |
|
FoundationType
|
Poured Concrete |
|
HalfBathTotal
|
1 |
|
HeatingFuel
|
Natural Gas |
|
HeatingType
|
Forced Air |
|
StoriesTotal
|
2 |
|
SizeInterior
|
3727 Sqft |
|
Type
|
House |
|
UtilityWater
|
Municipal Water |
Parking
Land
|
AccessType
|
Road Access, Highway Nearby |
|
Acreage
|
No |
|
FenceType
|
Fence |
|
LandAmenities
|
Golf Nearby, Hospital, Marina, Park, Public Transit, Schools, Shopping |
|
LandscapeFeatures
|
Lawn Sprinkler, Landscaped |
|
Sewer
|
Municipal Sewage System |
|
SizeDepth
|
60 Ft |
|
SizeFrontage
|
66 Ft |
|
SizeTotalText
|
Under 1/2 Acre |
|
ZoningDescription
|
Na |
Rooms
| Level |
Type |
Length |
Width |
Dimensions |
|
Second Level |
4pc Bathroom |
|
|
Measurements not available |
|
Second Level |
Bedroom |
|
|
11'2'' x 10'1'' |
|
Second Level |
Bedroom |
|
|
18'7'' x 18'9'' |
|
Second Level |
Full Bathroom |
|
|
Measurements not available |
|
Second Level |
Primary Bedroom |
|
|
15'1'' x 14'6'' |
|
Second Level |
Loft |
|
|
11'8'' x 10'9'' |
|
Basement |
Utility Room |
|
|
Measurements not available |
|
Basement |
3pc Bathroom |
|
|
Measurements not available |
|
Basement |
Den |
|
|
11'2'' x 10'2'' |
|
Basement |
Laundry Room |
|
|
14'1'' x 10'0'' |
|
Basement |
Bedroom |
|
|
12'9'' x 11'6'' |
|
Basement |
Recreation Room |
|
|
22'8'' x 14'10'' |
|
Main Level |
2pc Bathroom |
|
|
Measurements not available |
|
Main Level |
Kitchen |
|
|
11'2'' x 11'10'' |
|
Main Level |
Breakfast |
|
|
8'5'' x 11'10'' |
|
Main Level |
Family Room |
|
|
16'8'' x 17'8'' |
|
Main Level |
Office |
|
|
11'8'' x 8'11'' |
|
Main Level |
Dining Room |
|
|
14'1'' x 15'1'' |
Utilities
|
Electricity
|
Available |
|
Natural Gas
|
Available |
https://www.realtor.ca/real-estate/27472363/641-greenwood-drive-unit-1-burlington













