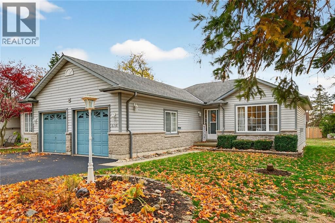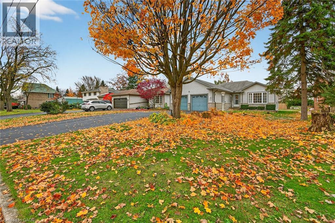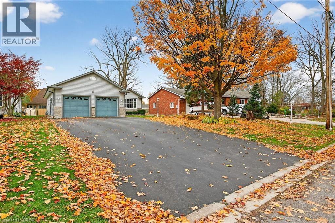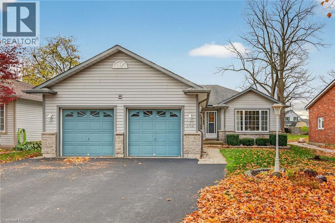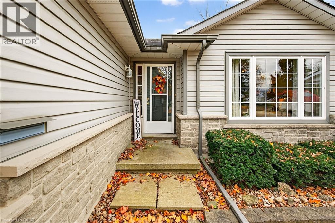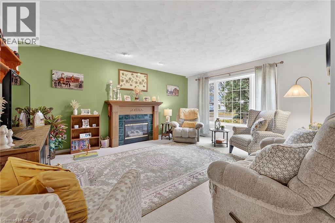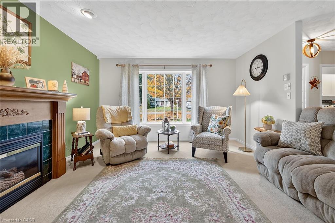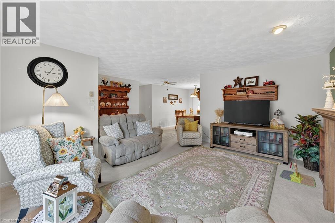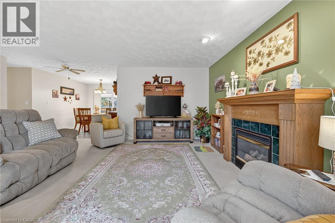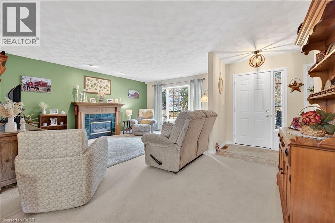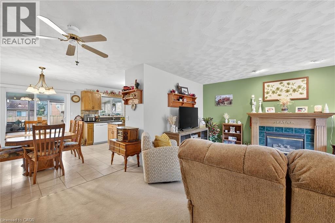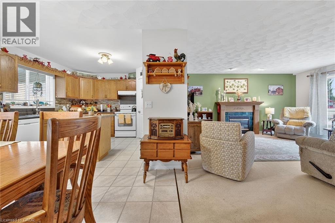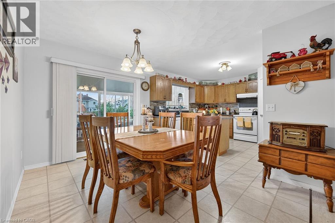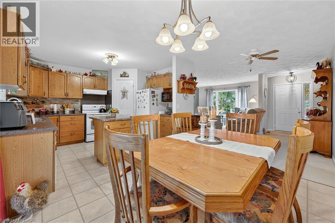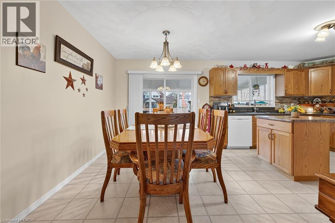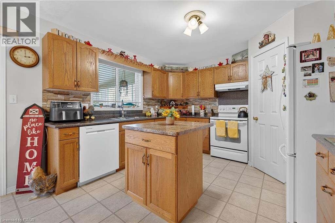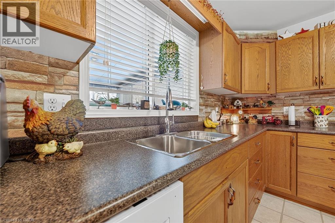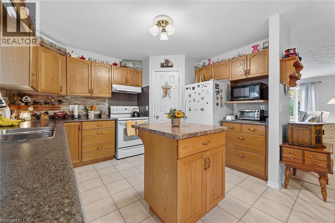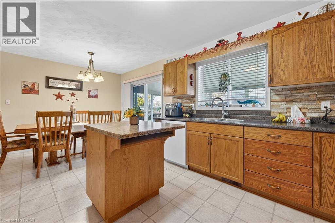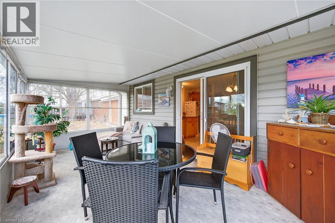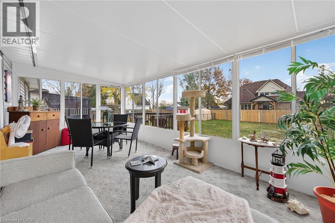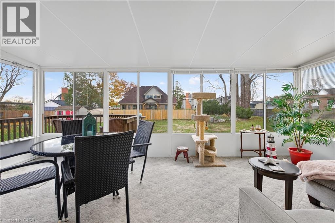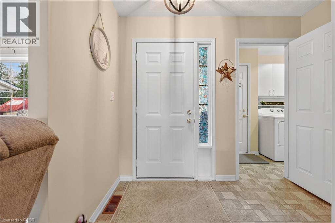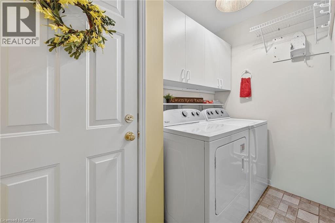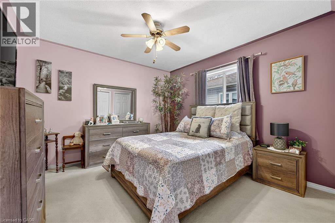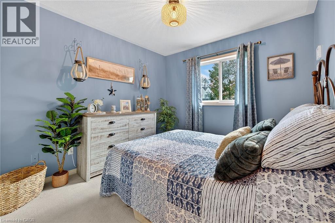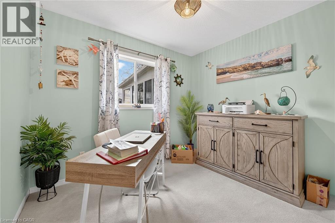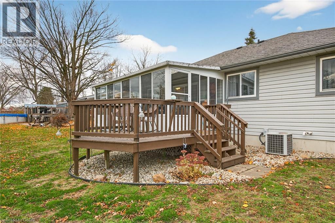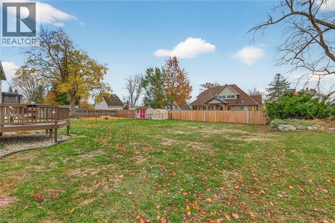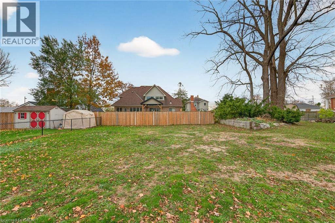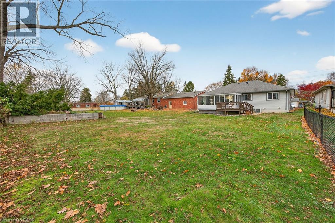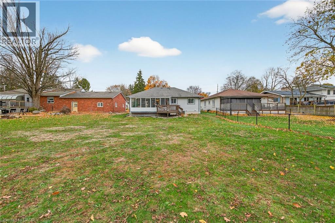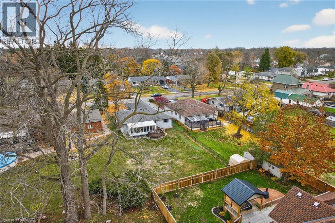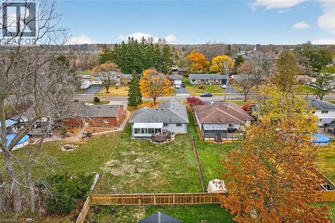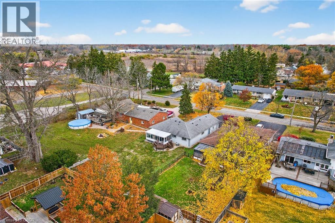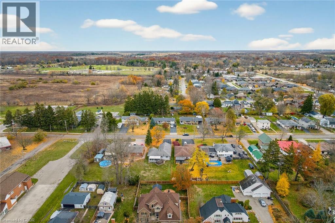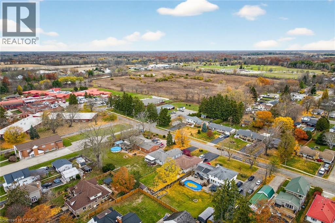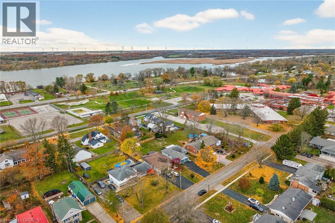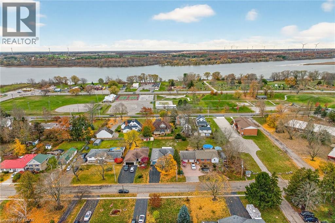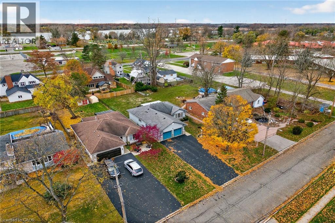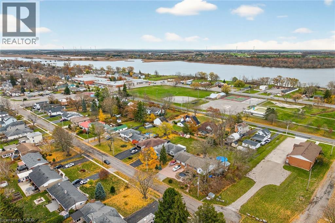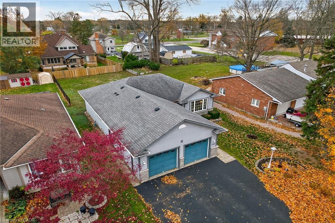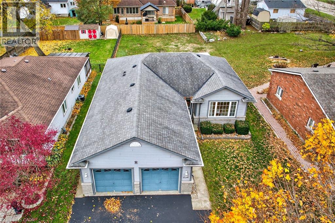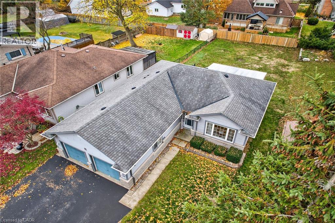3 Bedroom
2 Bathroom
1,291 ft2
Bungalow
Fireplace
Central Air Conditioning
Forced Air
$669,000
Beautifully presented 1996 custom built bungalow located in Dunnville’s preferred & established west quadrant noted for its quiet, friendly neighborhood enjoying the many amenities this popular Grand River town offers. Incs Hospital, schools, churches, arena/community center complex, east-side shopping centers, downtown shops/eateries & renowned public river park w/boat launch. This Aldor constructed home is positioned handsomely on huge 0.20 acre serviced lot fronting on quiet, tree-lined dead-end street introducing 1291sf of tastefully designed living area, 506sf attached 2-car garage plus 1291sf 4ft high lower level (crawl space) housing the dwelling’s mechanicals & abundance of dry storage area. Recently paved double driveway-2023 leads to attractive home complimented with stylish vertical siding & stone skirting enhancing curb appeal. Roomy front foyer allows entry to convenient main floor laundry room with direct garage access - turn to your right & continue past comfortable living boasting n/gas fireplace's warm ambience - onto Hub of the Home - a gorgeous oak kitchen sporting ample cabinetry, full array of appliances, desired walk-in pantry & adjacent dining room incs patio door walk-out to bright 3-seasons sunroom & rear deck - leads to professionally renovated 4pc primary bath-2024, spacious primary bedroom boasts personal 3pc en-suite & 2 double door closets - completed with 2 additional bedrooms. Large, fully finished garage ftrs lower level access - provides perfect venue for hobbyists or mechanics with large workbench area to tinker - still plenty of room - even with vehicles parked inside. Notable extras - n/g furnace, AC, vinyl windows, asphalt roof shingles, n/gas BBQ, washer, dryer & newer Cub Cadet riding lawn mower negotiable. 1st Time Buyers or Retiree's Dream Property! Affordable, Worry Free One Level Living Has Arrived! (id:56248)
Property Details
|
MLS® Number
|
40788307 |
|
Property Type
|
Single Family |
|
Amenities Near By
|
Golf Nearby, Hospital, Marina, Park, Place Of Worship, Schools |
|
Community Features
|
Quiet Area, Community Centre, School Bus |
|
Equipment Type
|
Water Heater |
|
Features
|
Cul-de-sac, Paved Driveway, Sump Pump, Automatic Garage Door Opener |
|
Parking Space Total
|
6 |
|
Rental Equipment Type
|
Water Heater |
Building
|
Bathroom Total
|
2 |
|
Bedrooms Above Ground
|
3 |
|
Bedrooms Total
|
3 |
|
Appliances
|
Dishwasher, Dryer, Refrigerator, Stove, Washer, Hood Fan, Window Coverings, Garage Door Opener |
|
Architectural Style
|
Bungalow |
|
Basement Development
|
Unfinished |
|
Basement Type
|
Crawl Space (unfinished) |
|
Constructed Date
|
1996 |
|
Construction Style Attachment
|
Detached |
|
Cooling Type
|
Central Air Conditioning |
|
Exterior Finish
|
Stone, Vinyl Siding |
|
Fireplace Present
|
Yes |
|
Fireplace Total
|
1 |
|
Fixture
|
Ceiling Fans |
|
Foundation Type
|
Poured Concrete |
|
Heating Fuel
|
Natural Gas |
|
Heating Type
|
Forced Air |
|
Stories Total
|
1 |
|
Size Interior
|
1,291 Ft2 |
|
Type
|
House |
|
Utility Water
|
Municipal Water |
Parking
Land
|
Access Type
|
Road Access |
|
Acreage
|
No |
|
Land Amenities
|
Golf Nearby, Hospital, Marina, Park, Place Of Worship, Schools |
|
Sewer
|
Municipal Sewage System |
|
Size Frontage
|
50 Ft |
|
Size Irregular
|
0.2 |
|
Size Total
|
0.2 Ac|under 1/2 Acre |
|
Size Total Text
|
0.2 Ac|under 1/2 Acre |
|
Zoning Description
|
R1-a, Sfppa, Ipz |
Rooms
| Level |
Type |
Length |
Width |
Dimensions |
|
Main Level |
3pc Bathroom |
|
|
5'6'' x 6'4'' |
|
Main Level |
Primary Bedroom |
|
|
11'9'' x 11'7'' |
|
Main Level |
Bedroom |
|
|
10'0'' x 9'10'' |
|
Main Level |
Bedroom |
|
|
10'1'' x 9'9'' |
|
Main Level |
4pc Bathroom |
|
|
5'10'' x 8'11'' |
|
Main Level |
Laundry Room |
|
|
8'9'' x 4'9'' |
|
Main Level |
Kitchen |
|
|
11'0'' x 10'11'' |
|
Main Level |
Dining Room |
|
|
12'2'' x 9'8'' |
|
Main Level |
Sunroom |
|
|
10'2'' x 19'8'' |
|
Main Level |
Living Room |
|
|
19'1'' x 17'0'' |
|
Main Level |
Foyer |
|
|
8'10'' x 4'0'' |
Utilities
|
Electricity
|
Available |
|
Natural Gas
|
Available |
|
Telephone
|
Available |
https://www.realtor.ca/real-estate/29104282/634-broad-street-w-dunnville

