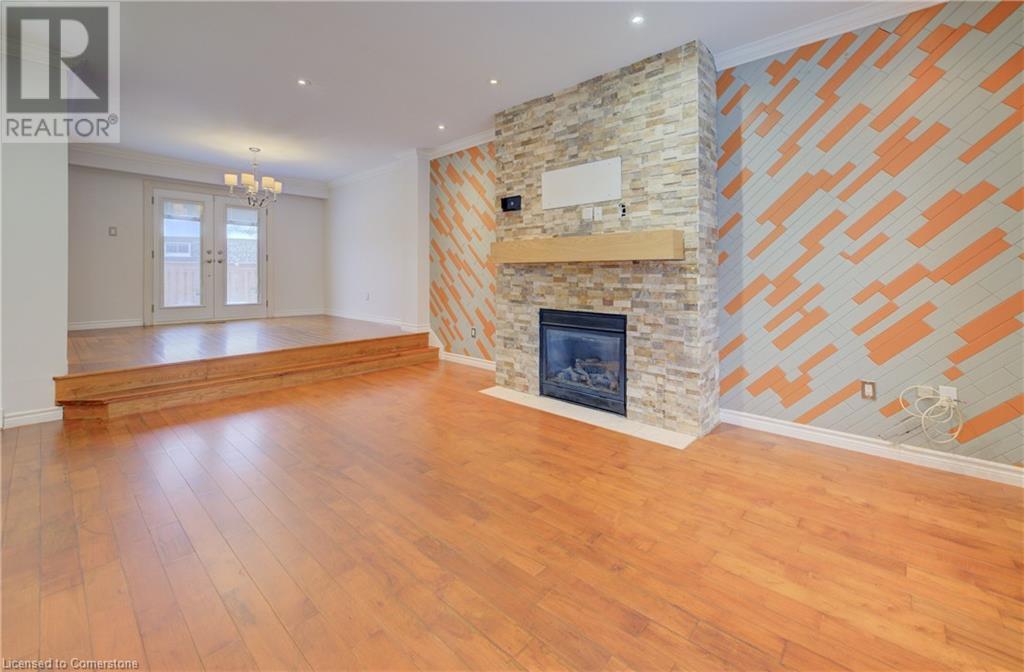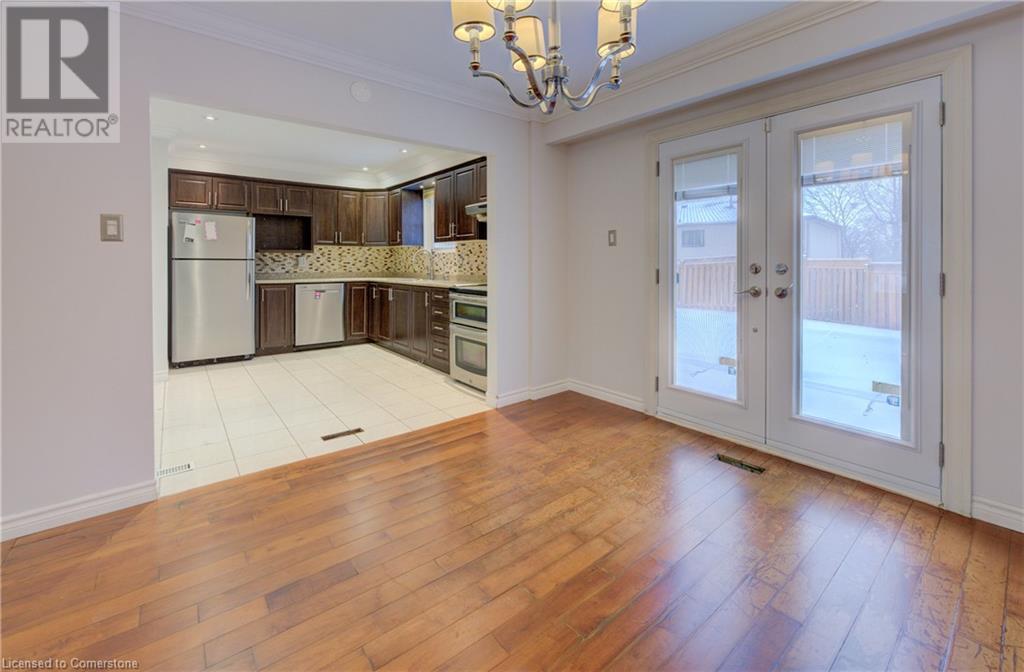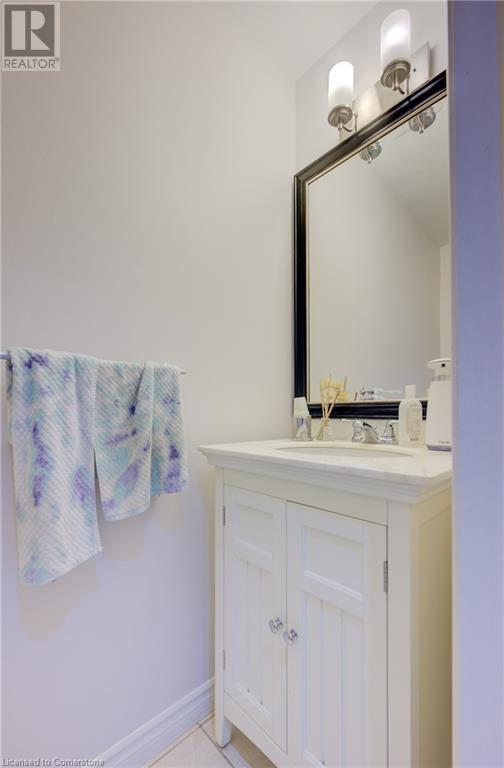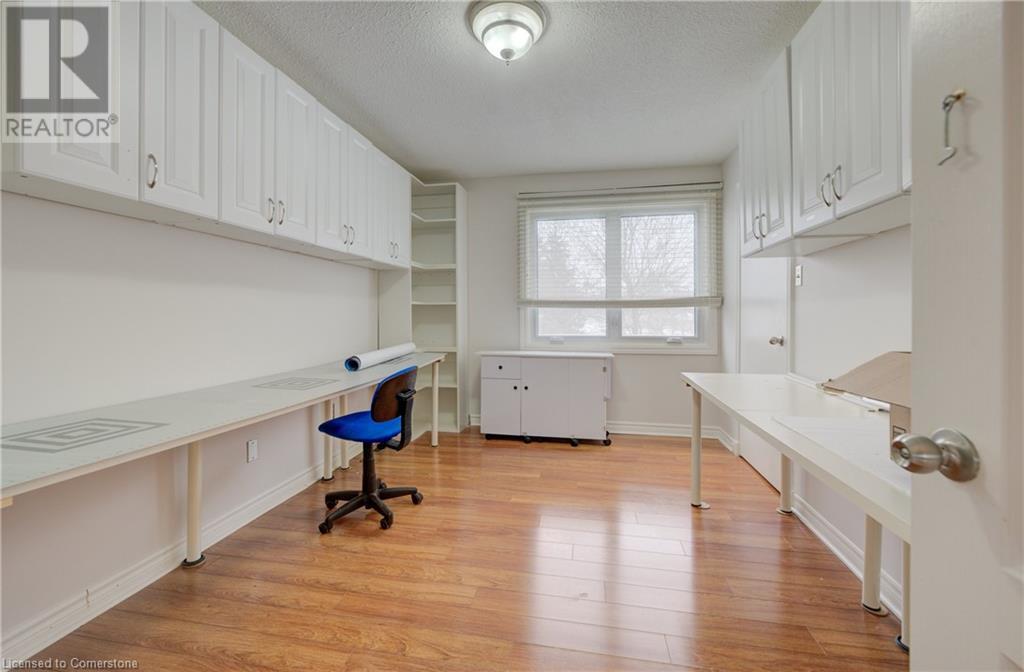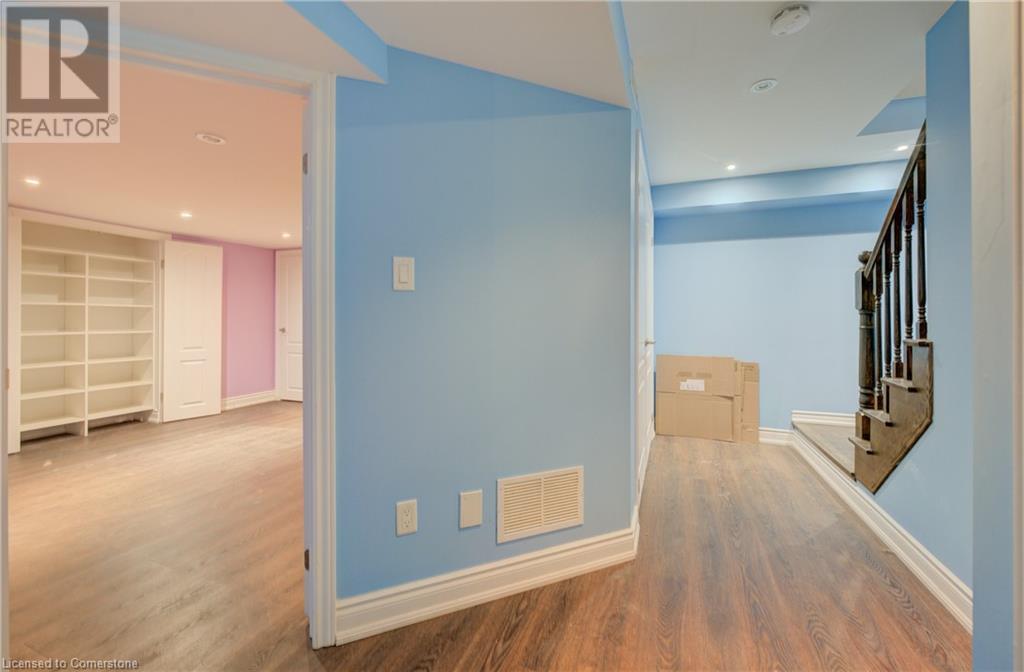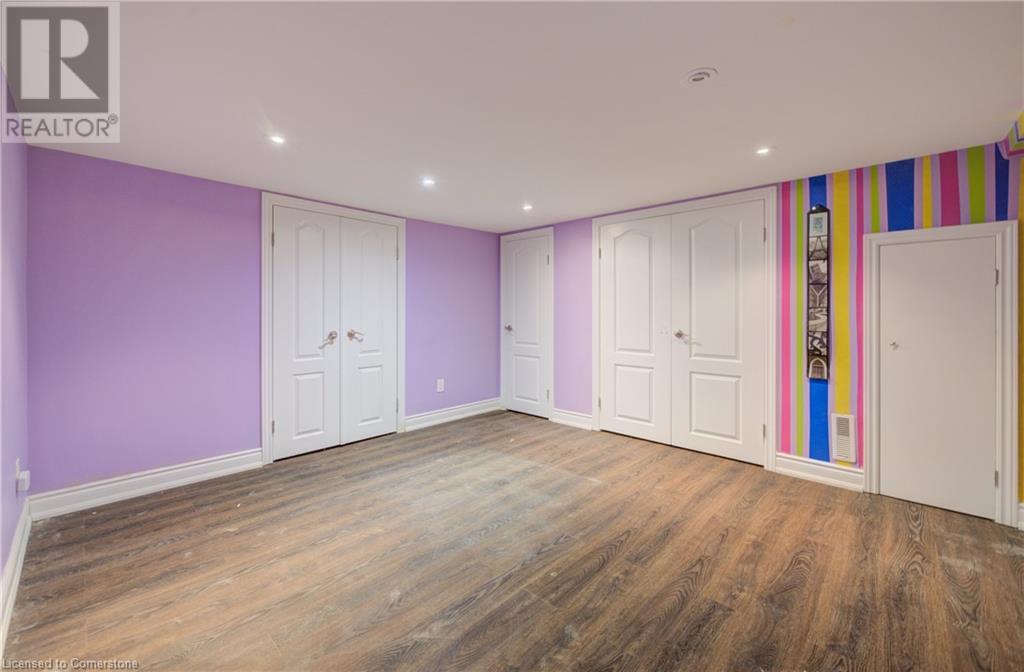54 Madrid Crescent Brampton, Ontario L6S 2X4
$900,000
Nestled on a quiet cul-de-sac in Brampton’s desirable M section, this stunning 4+1 bedroom, 2.5 bathroom home is the perfect blend of style, comfort, and convenience. Boasting over 1,800 square feet of living space, this property is designed for modern family living. Enjoy year-round relaxation with a heated swimming pool featuring an automatic summer heat retention system and a lockable safety cover, while the automatic sprinkler system keeps the lawn lush and green effortlessly. Inside, the home exudes warmth and elegance with gleaming hardwood floors, crown moulding, and a natural gas fireplace. The main bathroom offers a spa-like escape with its luxurious jetted tub. Energy efficiency is at its best with an R60 insulated roof, wind fan, insulated siding, and large casement windows. Stay comfortable and breathe easy with a HIPAA-grade air filtration system, and make household chores a breeze with the central vacuum system. Located near top-rated schools, parks, and all essential amenities, this home is perfect for families who value quality and convenience. Don’t miss the opportunity to own this exceptional property—book your private showing today and experience it for yourself! (id:56248)
Open House
This property has open houses!
2:00 pm
Ends at:4:00 pm
2:00 pm
Ends at:4:00 pm
Property Details
| MLS® Number | 40679312 |
| Property Type | Single Family |
| AmenitiesNearBy | Hospital, Park, Place Of Worship, Public Transit, Schools, Shopping |
| EquipmentType | None |
| Features | Cul-de-sac, Paved Driveway |
| ParkingSpaceTotal | 4 |
| PoolType | Inground Pool |
| RentalEquipmentType | None |
Building
| BathroomTotal | 3 |
| BedroomsAboveGround | 4 |
| BedroomsBelowGround | 1 |
| BedroomsTotal | 5 |
| Appliances | Central Vacuum, Dishwasher, Dryer, Refrigerator, Stove, Washer |
| ArchitecturalStyle | 2 Level |
| BasementDevelopment | Finished |
| BasementType | Full (finished) |
| ConstructionStyleAttachment | Detached |
| CoolingType | Central Air Conditioning |
| ExteriorFinish | Brick Veneer, Stucco |
| FireProtection | Security System |
| HalfBathTotal | 1 |
| HeatingFuel | Natural Gas |
| HeatingType | Forced Air |
| StoriesTotal | 2 |
| SizeInterior | 1813 Sqft |
| Type | House |
| UtilityWater | Municipal Water |
Parking
| Attached Garage |
Land
| AccessType | Highway Nearby |
| Acreage | No |
| LandAmenities | Hospital, Park, Place Of Worship, Public Transit, Schools, Shopping |
| LandscapeFeatures | Lawn Sprinkler |
| Sewer | Municipal Sewage System |
| SizeDepth | 101 Ft |
| SizeFrontage | 35 Ft |
| SizeTotalText | Under 1/2 Acre |
| ZoningDescription | Res |
Rooms
| Level | Type | Length | Width | Dimensions |
|---|---|---|---|---|
| Second Level | 4pc Bathroom | 7'8'' x 7'2'' | ||
| Second Level | Bedroom | 12'5'' x 8'6'' | ||
| Second Level | Bedroom | 13'2'' x 9'8'' | ||
| Second Level | Bedroom | 13'2'' x 10'5'' | ||
| Second Level | Primary Bedroom | 12'5'' x 13'2'' | ||
| Basement | 3pc Bathroom | 8'3'' x 7'3'' | ||
| Basement | Recreation Room | 13'4'' x 12'5'' | ||
| Basement | Bedroom | 11'7'' x 12'11'' | ||
| Main Level | 2pc Bathroom | Measurements not available | ||
| Main Level | Dining Room | 11'0'' x 10'11'' | ||
| Main Level | Kitchen | 12'2'' x 10'8'' | ||
| Main Level | Living Room | 17'5'' x 13'0'' |
https://www.realtor.ca/real-estate/27722855/54-madrid-crescent-brampton




