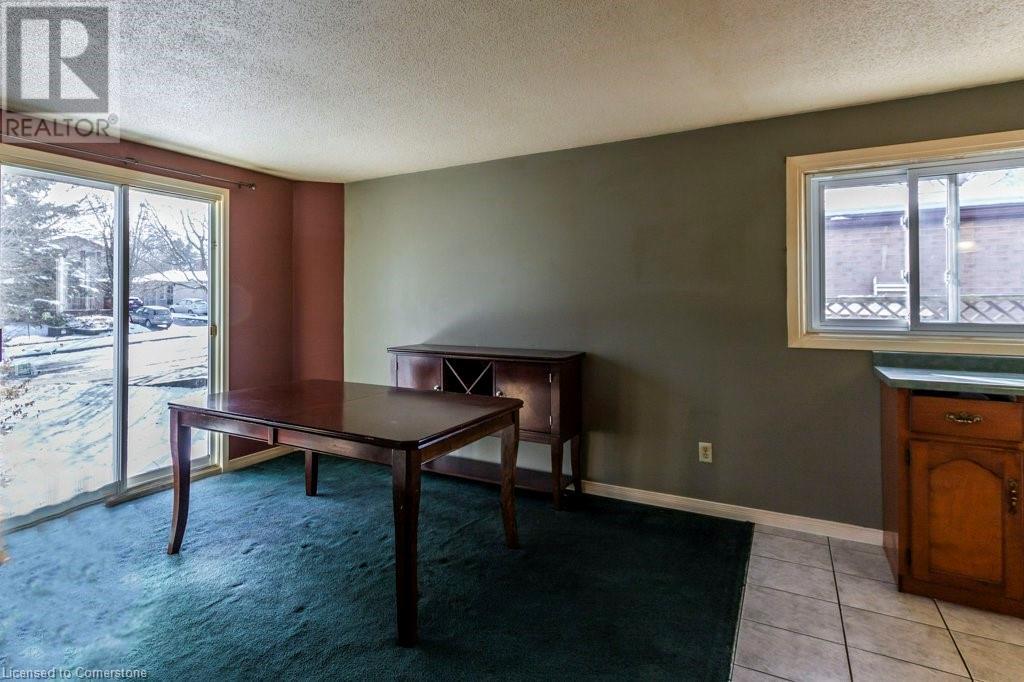525 Whitelaw Road Guelph, Ontario N1K 1N8
4 Bedroom
2 Bathroom
1593.87 sqft
2 Level
Central Air Conditioning
Forced Air
$649,900
This is the perfect opportunity to get into the market with a detached home on Guelph's West End. Close to shopping, schools, the recreation centre and more this is an ideal location for any family or investor. Ample parking with 4 private spaces, over 1400 sqft of living space and a generous yard space. Roof, furnace and A/C are all under 5 years old. Get in touch for a private viewing (id:56248)
Open House
This property has open houses!
December
14
Saturday
Starts at:
2:00 pm
Ends at:4:00 pm
December
15
Sunday
Starts at:
2:00 pm
Ends at:4:00 pm
Property Details
| MLS® Number | 40683838 |
| Property Type | Single Family |
| Neigbourhood | Parkwood Gardens |
| AmenitiesNearBy | Park, Place Of Worship, Playground, Schools, Shopping |
| CommunityFeatures | Community Centre |
| EquipmentType | Water Heater |
| ParkingSpaceTotal | 4 |
| RentalEquipmentType | Water Heater |
Building
| BathroomTotal | 2 |
| BedroomsAboveGround | 3 |
| BedroomsBelowGround | 1 |
| BedroomsTotal | 4 |
| ArchitecturalStyle | 2 Level |
| BasementDevelopment | Partially Finished |
| BasementType | Full (partially Finished) |
| ConstructionStyleAttachment | Detached |
| CoolingType | Central Air Conditioning |
| ExteriorFinish | Aluminum Siding, Brick Veneer |
| HalfBathTotal | 1 |
| HeatingFuel | Natural Gas |
| HeatingType | Forced Air |
| StoriesTotal | 2 |
| SizeInterior | 1593.87 Sqft |
| Type | House |
| UtilityWater | Municipal Water |
Land
| Acreage | No |
| LandAmenities | Park, Place Of Worship, Playground, Schools, Shopping |
| Sewer | Municipal Sewage System |
| SizeFrontage | 50 Ft |
| SizeTotalText | Under 1/2 Acre |
| ZoningDescription | R1c |
Rooms
| Level | Type | Length | Width | Dimensions |
|---|---|---|---|---|
| Second Level | Primary Bedroom | 18'5'' x 8'10'' | ||
| Second Level | Bedroom | 11'8'' x 15'7'' | ||
| Second Level | Bedroom | 11'8'' x 10'9'' | ||
| Second Level | 4pc Bathroom | Measurements not available | ||
| Basement | Utility Room | 10'11'' x 15'2'' | ||
| Basement | Recreation Room | 10'10'' x 17'3'' | ||
| Basement | Laundry Room | 10'10'' x 8'2'' | ||
| Basement | Bedroom | 11'0'' x 13'7'' | ||
| Main Level | Living Room | 13'2'' x 11'0'' | ||
| Main Level | Kitchen | 12'6'' x 16'2'' | ||
| Main Level | Foyer | 13'2'' x 7'2'' | ||
| Main Level | Dining Room | 10'2'' x 11'0'' | ||
| Main Level | Den | 10'11'' x 9'0'' | ||
| Main Level | 2pc Bathroom | Measurements not available |
https://www.realtor.ca/real-estate/27723279/525-whitelaw-road-guelph















