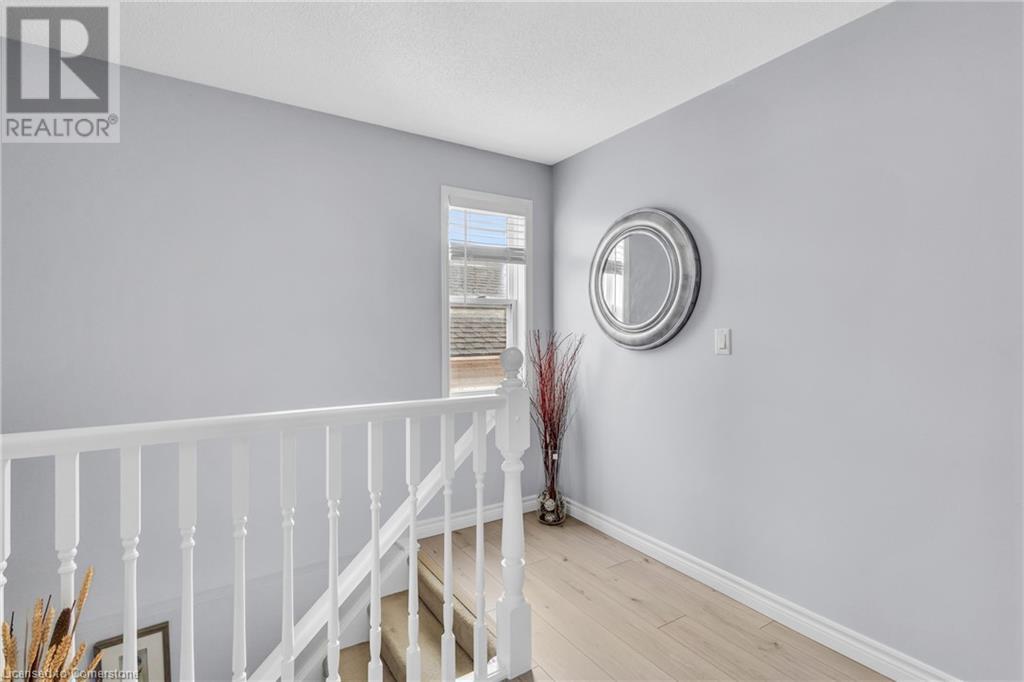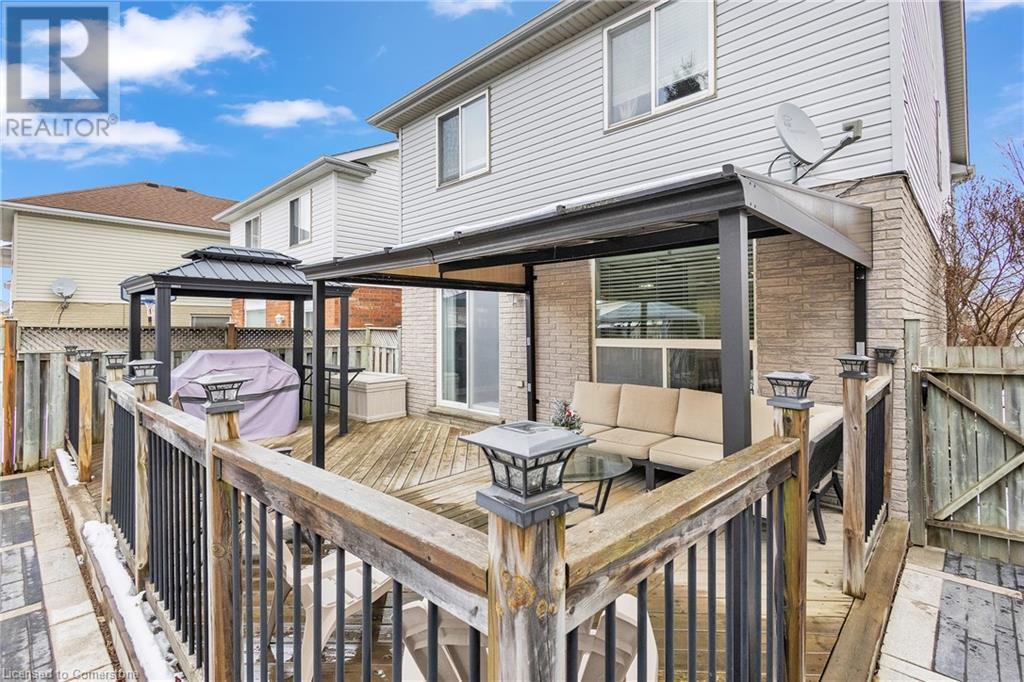40 Sofron Drive Cambridge, Ontario N3C 4G5
$749,900
***OPEN HOUSE SAT & SUN 2-4pm*** Welcome to this beautifully landscaped two-storey home in Hespeler, featuring a charming front porch overlooking the yard. As you step inside, you’ll be greeted by an open-concept living area with a spacious foyer, bright living room with Porcelain Tile, and a recently updated kitchen (2024) complete with quartz countertops, ample cabinetry, and counter space, all overlooking the dining room and living room. Patio doors lead to a fully fenced backyard with a large deck and gazebo. Upstairs, you'll find three generously sized bedrooms with abundant natural light and a 4-piece bathroom, along with new luxury vinyl flooring throughout the second level. The finished rec room, with a cozy natural gas fireplace, provides the perfect spot to relax, along with a convenient 2-piece bathroom and extra storage in the laundry room and under the stairs. This home is just minutes from schools, parks, transit, and the 401, and offers no carpet throughout other than Stairs. Call today to schedule a viewing! (id:56248)
Open House
This property has open houses!
2:00 pm
Ends at:4:00 pm
2:00 pm
Ends at:4:00 pm
Property Details
| MLS® Number | 40683216 |
| Property Type | Single Family |
| AmenitiesNearBy | Park, Playground, Public Transit, Schools, Shopping |
| CommunityFeatures | School Bus |
| EquipmentType | Water Heater |
| ParkingSpaceTotal | 3 |
| RentalEquipmentType | Water Heater |
Building
| BathroomTotal | 3 |
| BedroomsAboveGround | 3 |
| BedroomsTotal | 3 |
| Appliances | Dishwasher, Dryer, Refrigerator, Stove, Water Softener, Washer, Hood Fan |
| ArchitecturalStyle | 2 Level |
| BasementDevelopment | Finished |
| BasementType | Full (finished) |
| ConstructedDate | 1999 |
| ConstructionStyleAttachment | Detached |
| CoolingType | Central Air Conditioning |
| ExteriorFinish | Brick, Vinyl Siding |
| FoundationType | Block |
| HalfBathTotal | 2 |
| HeatingFuel | Natural Gas |
| HeatingType | Forced Air |
| StoriesTotal | 2 |
| SizeInterior | 1491 Sqft |
| Type | House |
| UtilityWater | Municipal Water |
Parking
| Attached Garage |
Land
| AccessType | Highway Access, Highway Nearby |
| Acreage | No |
| LandAmenities | Park, Playground, Public Transit, Schools, Shopping |
| Sewer | Municipal Sewage System |
| SizeDepth | 118 Ft |
| SizeFrontage | 30 Ft |
| SizeTotalText | Under 1/2 Acre |
| ZoningDescription | R6 |
Rooms
| Level | Type | Length | Width | Dimensions |
|---|---|---|---|---|
| Second Level | 4pc Bathroom | 4'11'' x 10'6'' | ||
| Second Level | Bedroom | 12'5'' x 10'5'' | ||
| Second Level | Bedroom | 15'9'' x 10'8'' | ||
| Second Level | Primary Bedroom | 13'7'' x 21'6'' | ||
| Basement | 2pc Bathroom | 3'10'' x 9'2'' | ||
| Basement | Recreation Room | 13'7'' x 20'3'' | ||
| Main Level | 2pc Bathroom | 4'7'' x 5'5'' | ||
| Main Level | Dining Room | 11'9'' x 9'3'' | ||
| Main Level | Kitchen | 11'1'' x 10'11'' | ||
| Main Level | Living Room | 15'11'' x 11'6'' |
https://www.realtor.ca/real-estate/27726558/40-sofron-drive-cambridge





















































