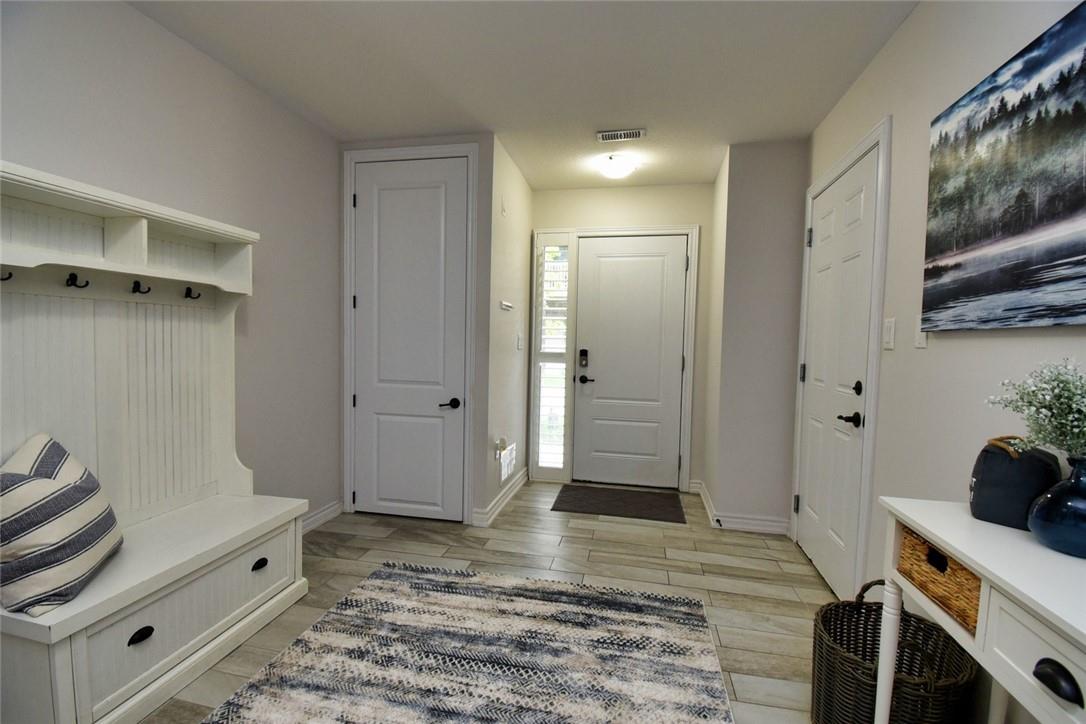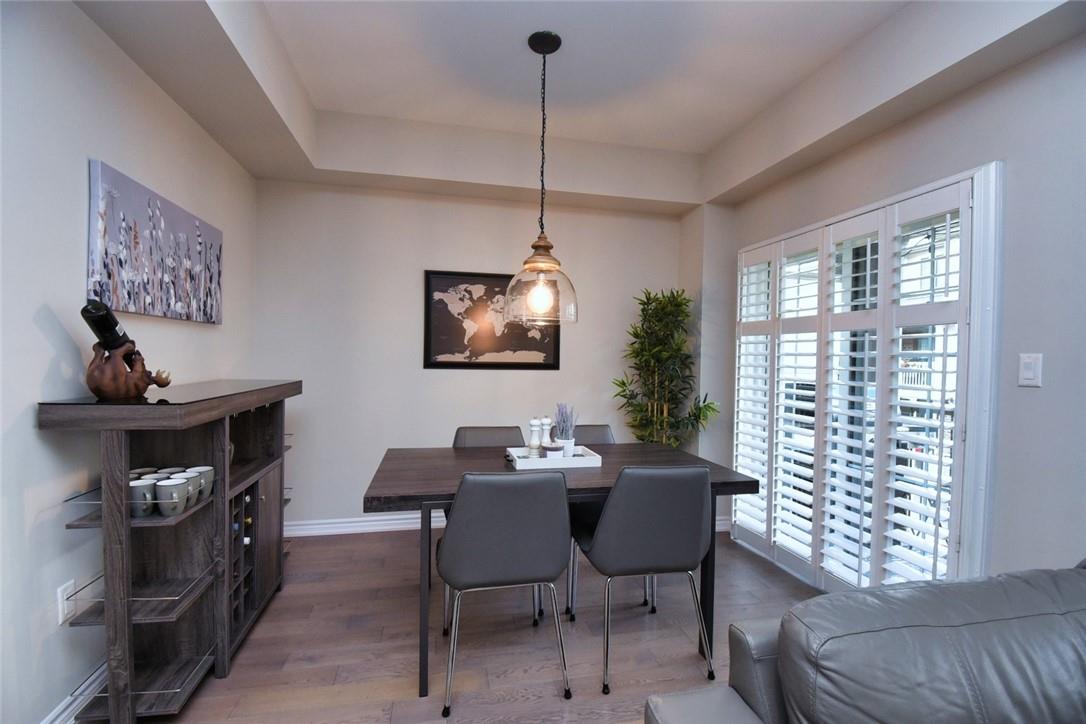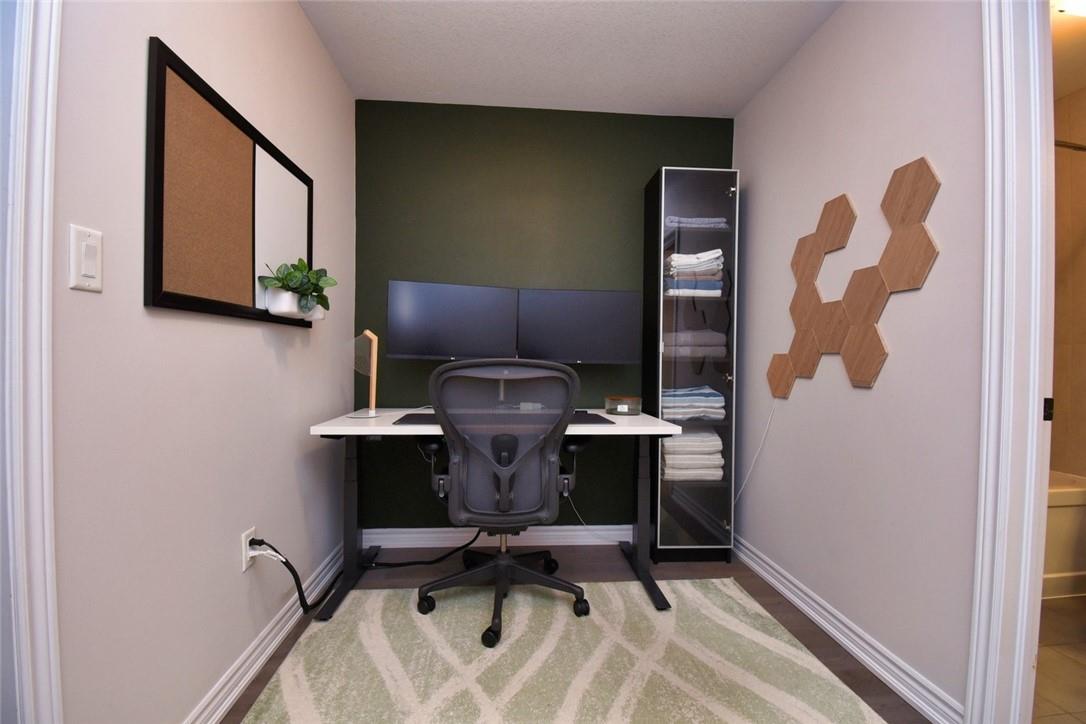2 Bedroom
2 Bathroom
1300 sqft
3 Level
Central Air Conditioning
Forced Air
$639,999Maintenance,
$304.04 Monthly
The "Radiance" model by Starward Homes is MOVE-IN READY! Impeccably maintained open concept town home located in a very desirable location near Ancaster Power Centre, schools, parks, walking trails & has easy hwy. access. Entry level offers large (150+ sq.ft.) multi-purpose area (ideal for home office, play room, kids retreat & more) storage closet & inside garage entry. Second level includes open concept living room with built-in entertainment unit, gorgeous kitchen with breakfast bar and SS appliances (gas stove) & pantry unit , dining area with patio doors to balcony includes bonus gas BBQ hook-up & handy 2 pc. bathroom . The bedroom level has a spacious primary bedroom (fits king bed) and walk-in closet, another sizeable 2nd bedroom plus another multi-purpose loft area, laundry and full bathroom. Beautiful hardwood floors throughout. 95% carpet free except stairs (brand new carpet May 2024!).California shutters throughout along with quartz & granite in kitchen & baths. Condo documents available. Lots of visitor parking. A MUST SEE! (id:56248)
Property Details
|
MLS® Number
|
H4201267 |
|
Property Type
|
Single Family |
|
AmenitiesNearBy
|
Hospital, Public Transit, Recreation, Schools |
|
CommunityFeatures
|
Community Centre |
|
EquipmentType
|
Water Heater |
|
Features
|
Park Setting, Park/reserve, Balcony, Paved Driveway |
|
ParkingSpaceTotal
|
2 |
|
RentalEquipmentType
|
Water Heater |
Building
|
BathroomTotal
|
2 |
|
BedroomsAboveGround
|
2 |
|
BedroomsTotal
|
2 |
|
Appliances
|
Dishwasher |
|
ArchitecturalStyle
|
3 Level |
|
BasementType
|
None |
|
ConstructedDate
|
2017 |
|
ConstructionStyleAttachment
|
Attached |
|
CoolingType
|
Central Air Conditioning |
|
ExteriorFinish
|
Brick, Vinyl Siding |
|
FoundationType
|
Poured Concrete |
|
HalfBathTotal
|
1 |
|
HeatingFuel
|
Natural Gas |
|
HeatingType
|
Forced Air |
|
StoriesTotal
|
3 |
|
SizeExterior
|
1300 Sqft |
|
SizeInterior
|
1300 Sqft |
|
Type
|
Row / Townhouse |
|
UtilityWater
|
Municipal Water |
Parking
Land
|
Acreage
|
No |
|
LandAmenities
|
Hospital, Public Transit, Recreation, Schools |
|
Sewer
|
Municipal Sewage System |
|
SizeIrregular
|
X |
|
SizeTotalText
|
X|under 1/2 Acre |
Rooms
| Level |
Type |
Length |
Width |
Dimensions |
|
Second Level |
2pc Bathroom |
|
|
Measurements not available |
|
Second Level |
Living Room |
|
|
10' '' x 14' 1'' |
|
Second Level |
Dining Room |
|
|
9' '' x 11' 2'' |
|
Second Level |
Kitchen |
|
|
8' 4'' x 11' 6'' |
|
Third Level |
Office |
|
|
6' 10'' x 9' '' |
|
Third Level |
Laundry Room |
|
|
Measurements not available |
|
Third Level |
4pc Bathroom |
|
|
Measurements not available |
|
Third Level |
Bedroom |
|
|
13' '' x 10' 8'' |
|
Third Level |
Primary Bedroom |
|
|
13' '' x 10' 10'' |
|
Ground Level |
Utility Room |
|
|
Measurements not available |
|
Ground Level |
Den |
|
|
9' 9'' x 15' 10'' |
https://www.realtor.ca/real-estate/27220451/377-glancaster-road-unit-48-ancaster







































