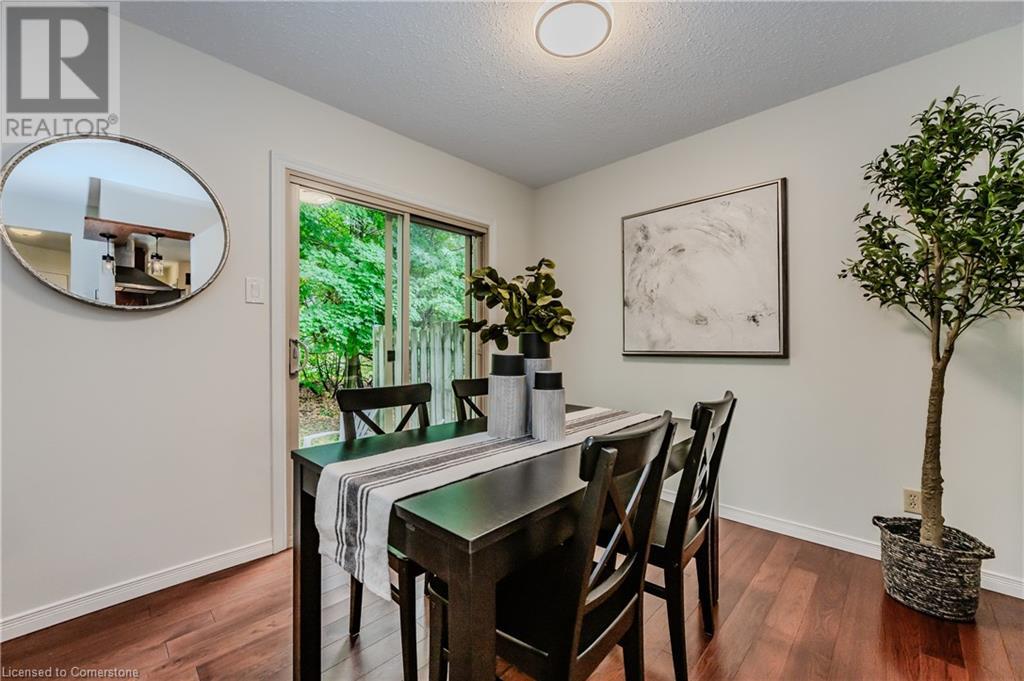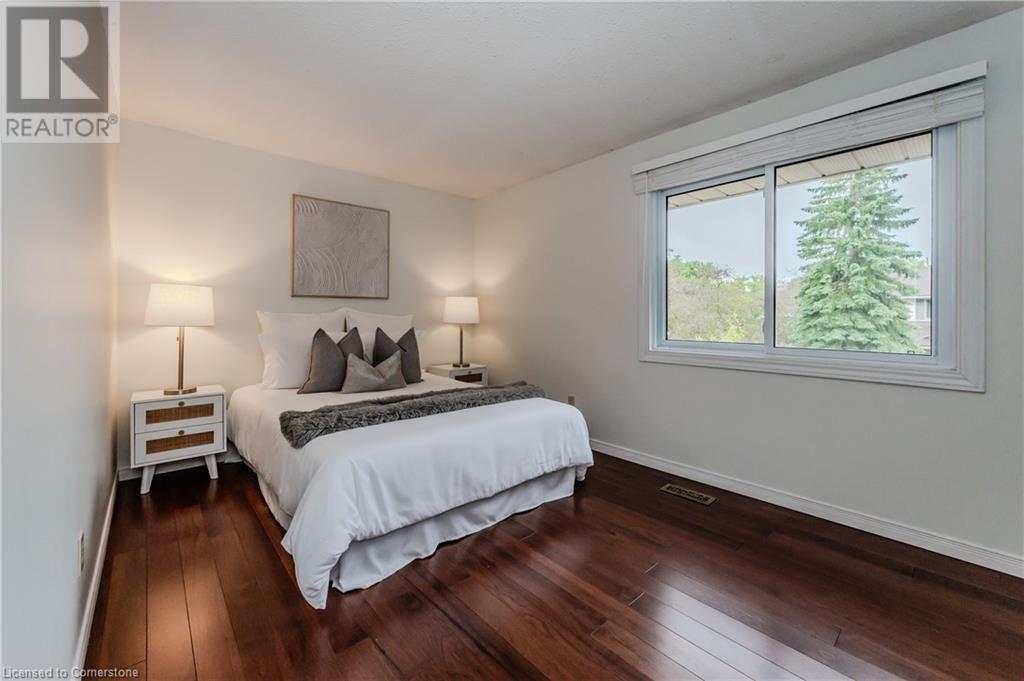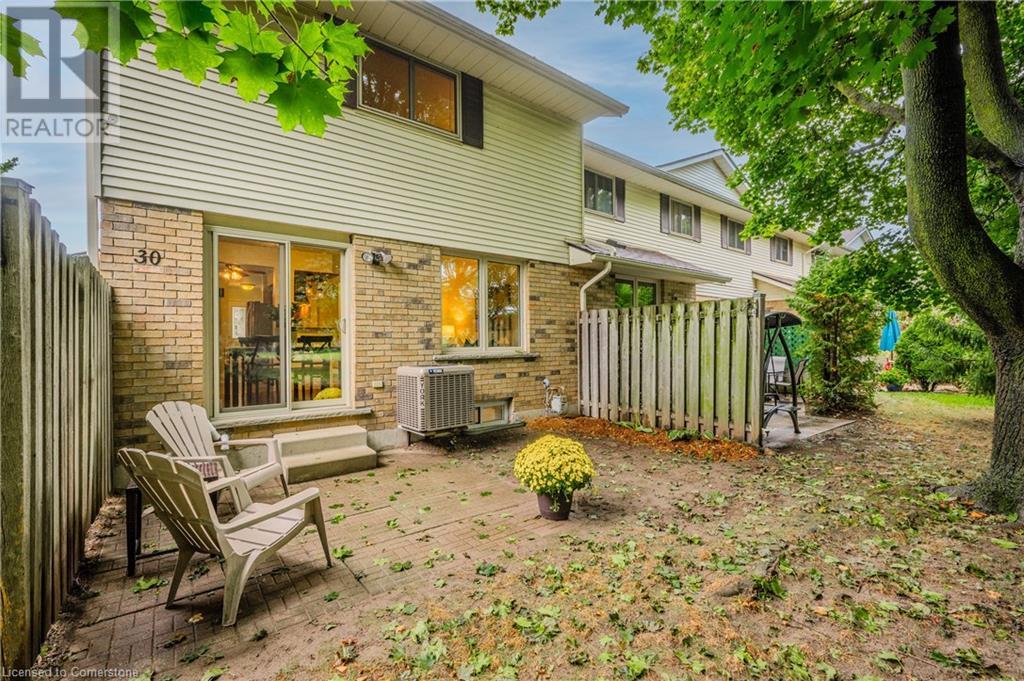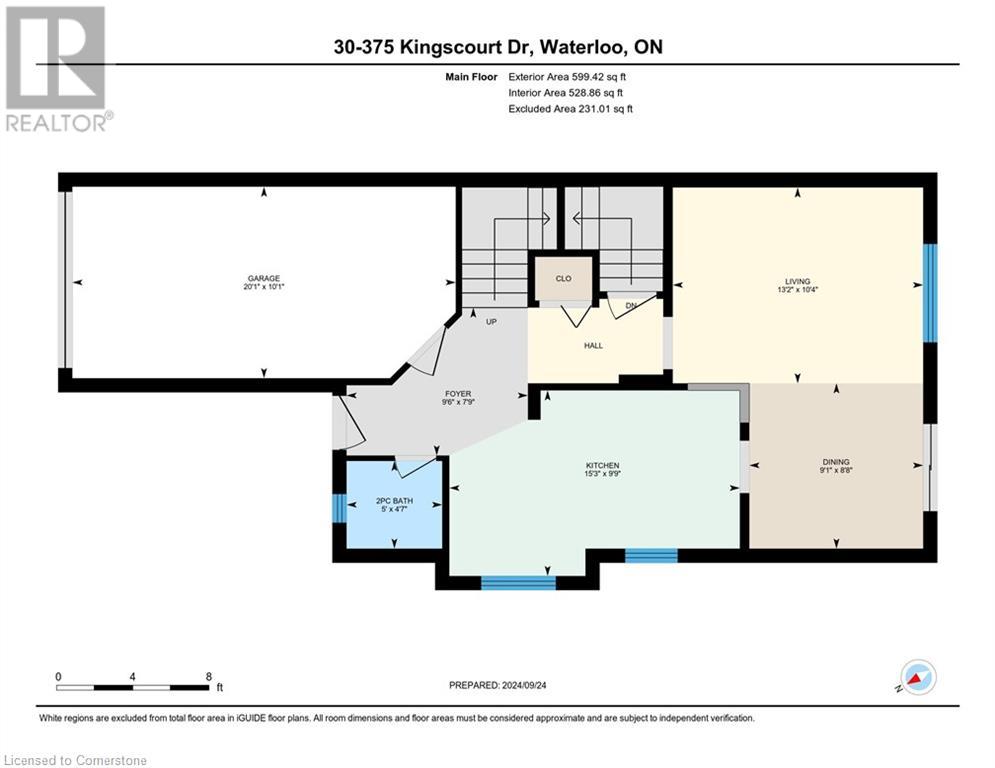375 Kingscourt Drive Unit# 30 Waterloo, Ontario N2K 3N7
$489,900Maintenance, Insurance, Landscaping, Property Management, Parking
$381.77 Monthly
Maintenance, Insurance, Landscaping, Property Management, Parking
$381.77 MonthlyWelcome to 30-375 Kingscourt Drive, a lovely 2-bedroom, 1.5-bathroom end-unit townhouse condo in a prime location. The main two levels are carpet free and have been freshly painted. The kitchen features stainless steel appliances, quartz countertops, and a ton of cupboard space. It flows nicely into the rest of the main floor including the dining room which features a walkout to your patio and to the park that this unit backs onto! The large primary bedroom has a walk-in closet and the upstairs bathroom was renovated in 2024. The finished basement is the perfect flex space to meet any need. Ideally located just steps away from Conestoga Mall, you'll love the convenience of nearby shopping, dining, and entertainment. Plus, with quick access to the expressway, commuting is a breeze. This home is perfect for first-time buyers, downsizers, or investors looking for a well-maintained, move-in-ready property in an unbeatable location. So, if you are ready for an easy and convenient lifestyle, book your showing today! (id:56248)
Open House
This property has open houses!
2:00 pm
Ends at:4:00 pm
2:00 pm
Ends at:4:00 pm
Property Details
| MLS® Number | 40653712 |
| Property Type | Single Family |
| AmenitiesNearBy | Golf Nearby, Park, Public Transit, Schools, Shopping |
| CommunityFeatures | Community Centre |
| EquipmentType | Water Heater |
| ParkingSpaceTotal | 2 |
| RentalEquipmentType | Water Heater |
Building
| BathroomTotal | 2 |
| BedroomsAboveGround | 2 |
| BedroomsTotal | 2 |
| Appliances | Dishwasher, Dryer, Refrigerator, Water Softener, Washer, Range - Gas, Hood Fan, Window Coverings, Garage Door Opener |
| ArchitecturalStyle | 2 Level |
| BasementDevelopment | Finished |
| BasementType | Full (finished) |
| ConstructedDate | 1988 |
| ConstructionStyleAttachment | Attached |
| CoolingType | Central Air Conditioning |
| ExteriorFinish | Brick, Vinyl Siding |
| FoundationType | Poured Concrete |
| HalfBathTotal | 1 |
| HeatingFuel | Natural Gas |
| HeatingType | Forced Air |
| StoriesTotal | 2 |
| SizeInterior | 1373 Sqft |
| Type | Row / Townhouse |
| UtilityWater | Municipal Water |
Parking
| Attached Garage |
Land
| AccessType | Highway Nearby |
| Acreage | No |
| LandAmenities | Golf Nearby, Park, Public Transit, Schools, Shopping |
| Sewer | Municipal Sewage System |
| SizeTotalText | Under 1/2 Acre |
| ZoningDescription | R8 |
Rooms
| Level | Type | Length | Width | Dimensions |
|---|---|---|---|---|
| Second Level | Bedroom | 13'5'' x 9'1'' | ||
| Second Level | Primary Bedroom | 14'0'' x 11'3'' | ||
| Second Level | 4pc Bathroom | Measurements not available | ||
| Basement | Laundry Room | 16'3'' x 8'11'' | ||
| Basement | Recreation Room | 18'3'' x 12'7'' | ||
| Main Level | Living Room | 13'2'' x 10'4'' | ||
| Main Level | Dining Room | 9'1'' x 8'8'' | ||
| Main Level | Kitchen | 15'3'' x 9'9'' | ||
| Main Level | Foyer | 9'6'' x 7'9'' | ||
| Main Level | 2pc Bathroom | 5'0'' x 4'7'' |
https://www.realtor.ca/real-estate/27472801/375-kingscourt-drive-unit-30-waterloo














































