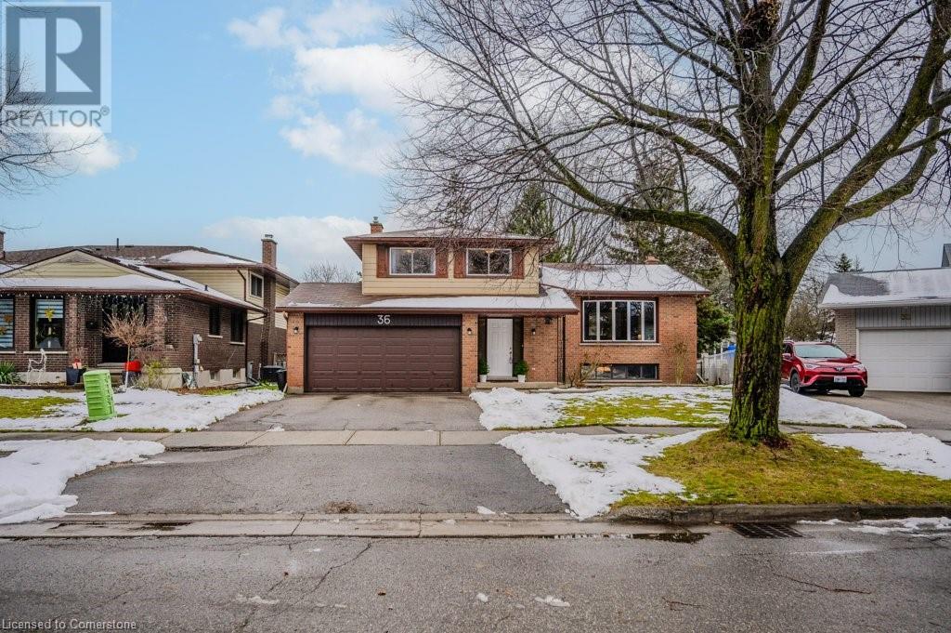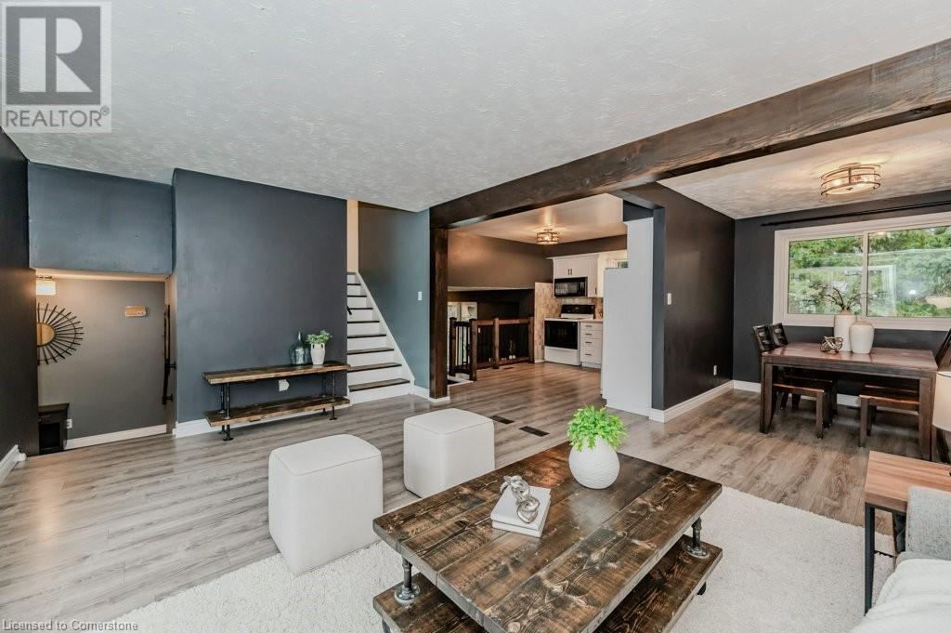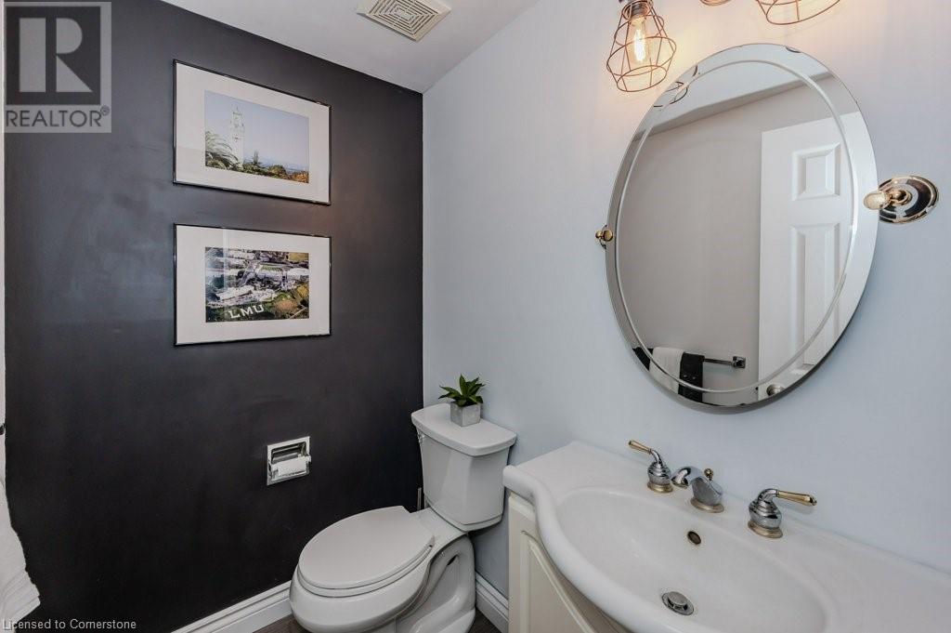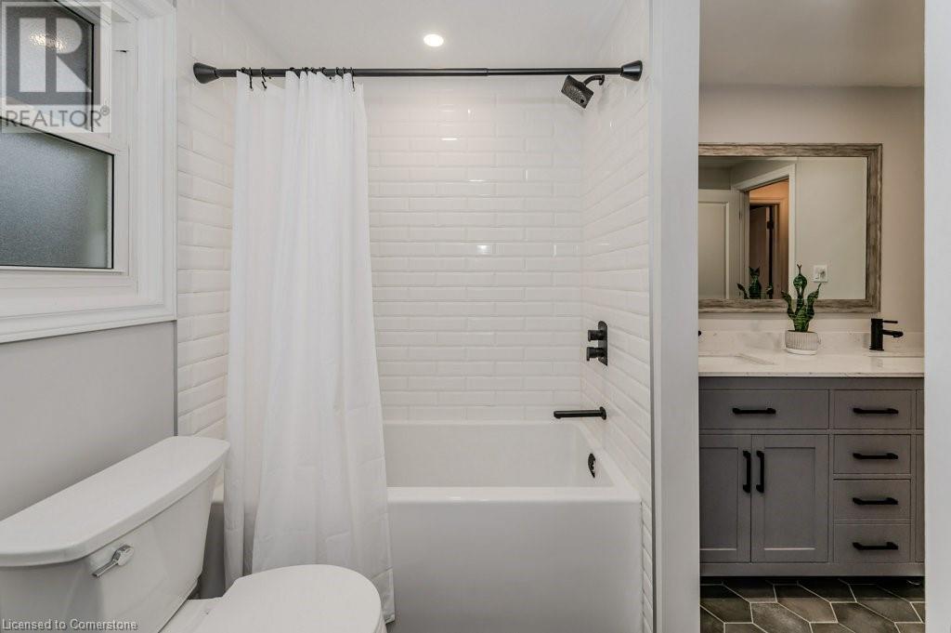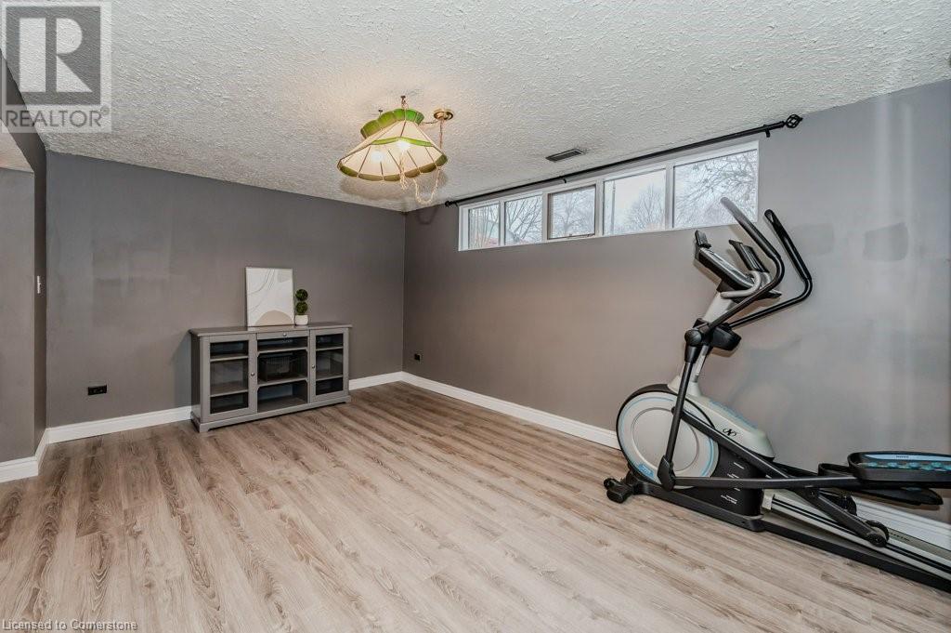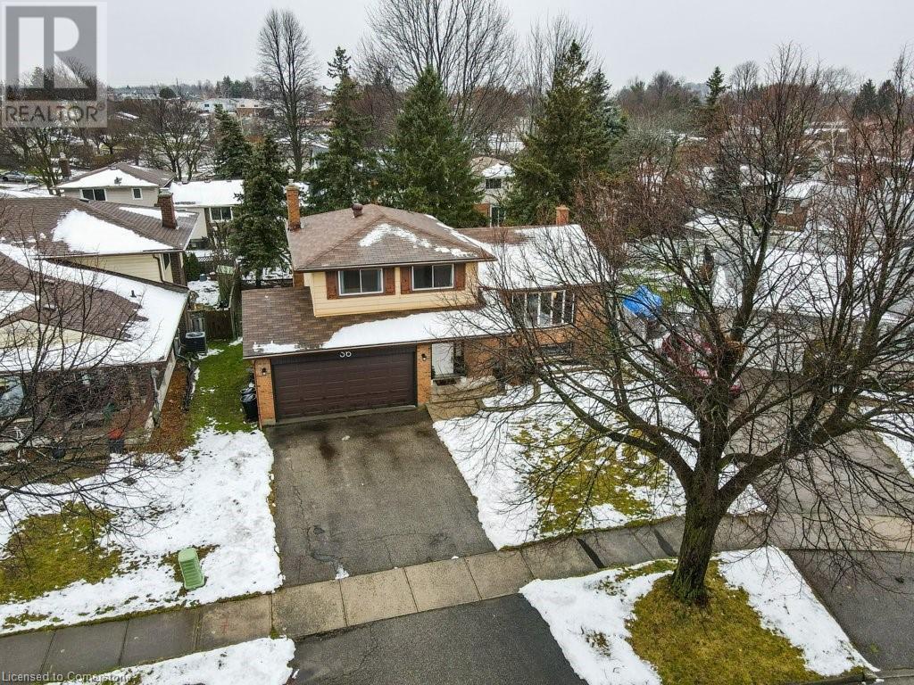3 Bedroom
3 Bathroom
1943.55 sqft
Fireplace
Central Air Conditioning
Forced Air
$775,000
WELCOME TO YOUR NEW HOME! Located on a quiet street in this desireable family neighbourhood this spacious sidesplit awaits your family. The large foyer welcomes you with convenient access to the double car garage, a 2 piece powder room and large family room looking over the large fenced backyard. A Menno Martin Renovation opened up the main floor using an engineered beam. This offers easy entertaining between the living room, dining room, and kitchen. Upstairs was renovated in 2023 with a spectacular luxury bathroom with cheater privelege to the primary bedroom. The vinyl plank flooring is on trend as well. The basement offers a fun family area with a bar feel and large windows. The lower 3 piece bathroom and large storage makes this home larger than it appears. The layout offers options for an inlaw set up for a new buyer. The entire home is also carpet-free! All of this with updates to windoows, air-conditioning, roof, water softener and helps make this home move-in ready and low maintenance. Book your showing today or attend the weekend open house. (id:56248)
Open House
This property has open houses!
Starts at:
2:00 pm
Ends at:
4:00 pm
Property Details
|
MLS® Number
|
40676793 |
|
Property Type
|
Single Family |
|
Neigbourhood
|
Laurentian Hills |
|
AmenitiesNearBy
|
Park, Playground, Public Transit, Schools, Shopping |
|
CommunityFeatures
|
Quiet Area |
|
EquipmentType
|
Water Heater |
|
Features
|
Cul-de-sac, Automatic Garage Door Opener |
|
ParkingSpaceTotal
|
4 |
|
RentalEquipmentType
|
Water Heater |
Building
|
BathroomTotal
|
3 |
|
BedroomsAboveGround
|
3 |
|
BedroomsTotal
|
3 |
|
Appliances
|
Dryer, Refrigerator, Stove, Water Softener, Washer, Microwave Built-in, Window Coverings, Garage Door Opener |
|
BasementDevelopment
|
Finished |
|
BasementType
|
Full (finished) |
|
ConstructedDate
|
1977 |
|
ConstructionStyleAttachment
|
Detached |
|
CoolingType
|
Central Air Conditioning |
|
ExteriorFinish
|
Aluminum Siding, Brick |
|
FireplaceFuel
|
Wood |
|
FireplacePresent
|
Yes |
|
FireplaceTotal
|
1 |
|
FireplaceType
|
Other - See Remarks |
|
FoundationType
|
Poured Concrete |
|
HalfBathTotal
|
1 |
|
HeatingFuel
|
Natural Gas |
|
HeatingType
|
Forced Air |
|
SizeInterior
|
1943.55 Sqft |
|
Type
|
House |
|
UtilityWater
|
Municipal Water |
Parking
Land
|
AccessType
|
Highway Access |
|
Acreage
|
No |
|
LandAmenities
|
Park, Playground, Public Transit, Schools, Shopping |
|
Sewer
|
Municipal Sewage System |
|
SizeDepth
|
105 Ft |
|
SizeFrontage
|
50 Ft |
|
SizeTotalText
|
Under 1/2 Acre |
|
ZoningDescription
|
Res-2 |
Rooms
| Level |
Type |
Length |
Width |
Dimensions |
|
Second Level |
Kitchen |
|
|
13'8'' x 10'11'' |
|
Second Level |
Living Room |
|
|
11'6'' x 17'4'' |
|
Second Level |
Dining Room |
|
|
11'8'' x 8'8'' |
|
Third Level |
5pc Bathroom |
|
|
Measurements not available |
|
Third Level |
Bedroom |
|
|
10'2'' x 9'4'' |
|
Third Level |
Bedroom |
|
|
13'8'' x 9'5'' |
|
Third Level |
Primary Bedroom |
|
|
14'4'' x 11'0'' |
|
Basement |
Utility Room |
|
|
27'4'' x 20'5'' |
|
Basement |
Cold Room |
|
|
Measurements not available |
|
Basement |
3pc Bathroom |
|
|
Measurements not available |
|
Basement |
Laundry Room |
|
|
Measurements not available |
|
Lower Level |
Recreation Room |
|
|
11'5'' x 17'1'' |
|
Main Level |
Family Room |
|
|
11'8'' x 18'6'' |
|
Main Level |
2pc Bathroom |
|
|
Measurements not available |
https://www.realtor.ca/real-estate/27729431/36-colebrook-court-kitchener



