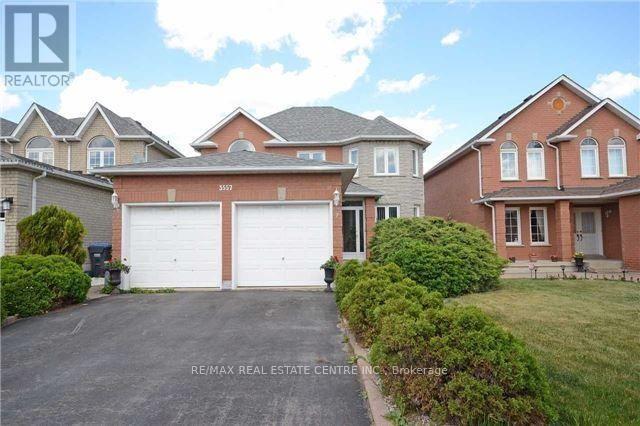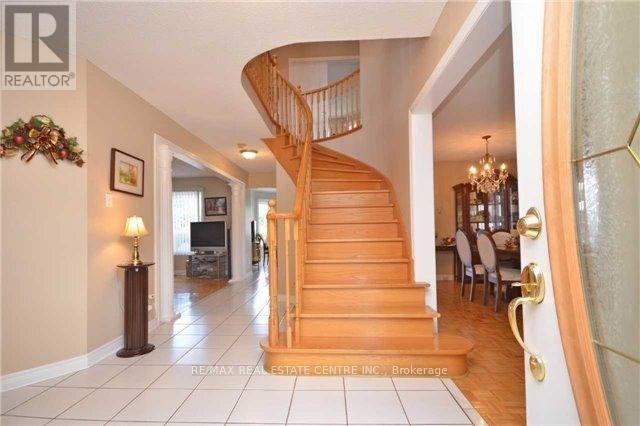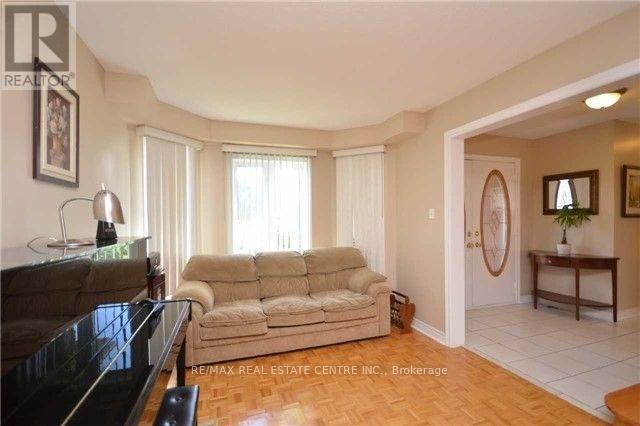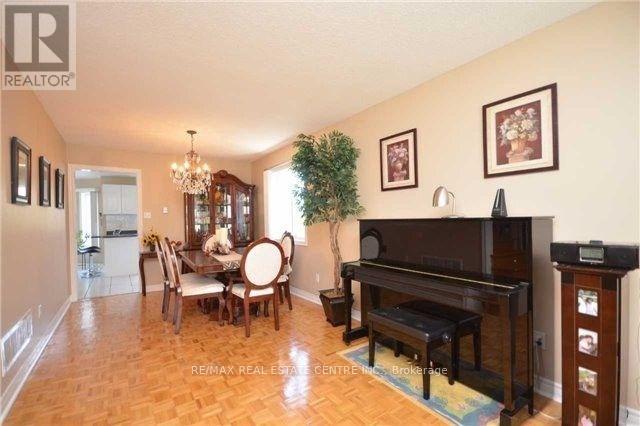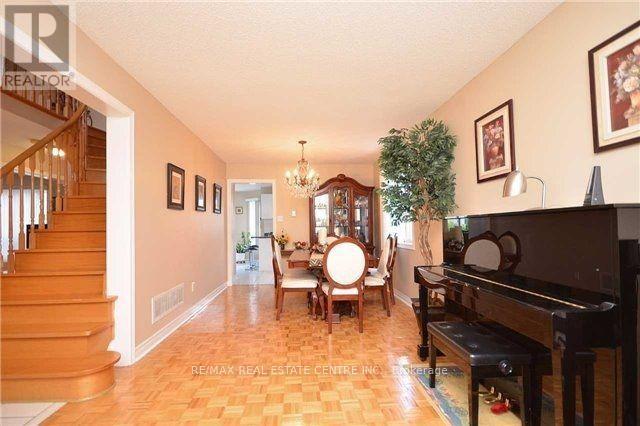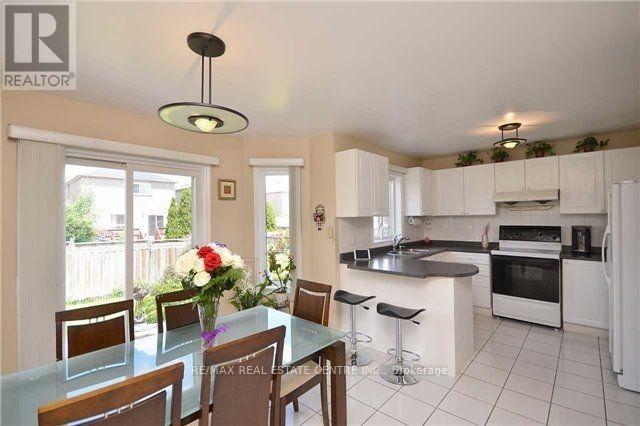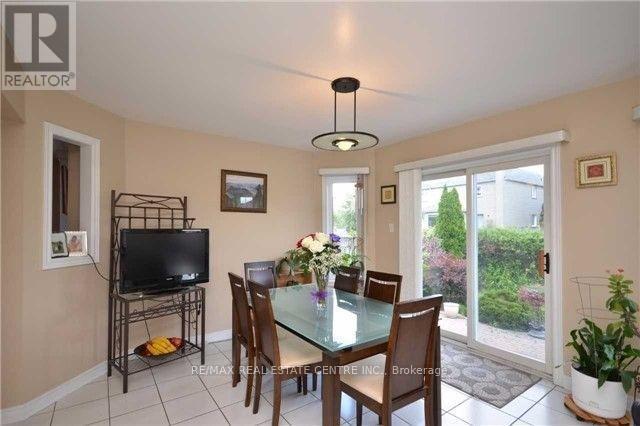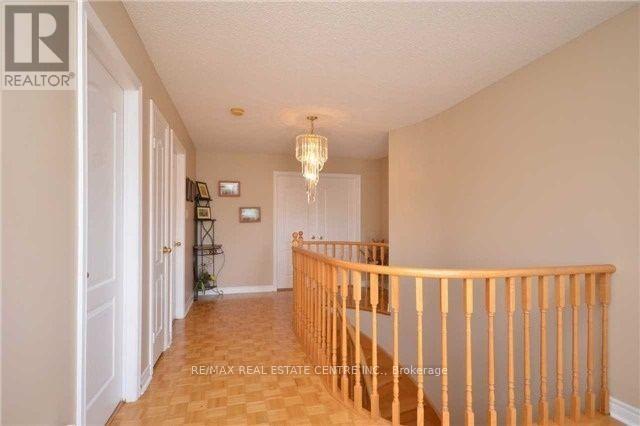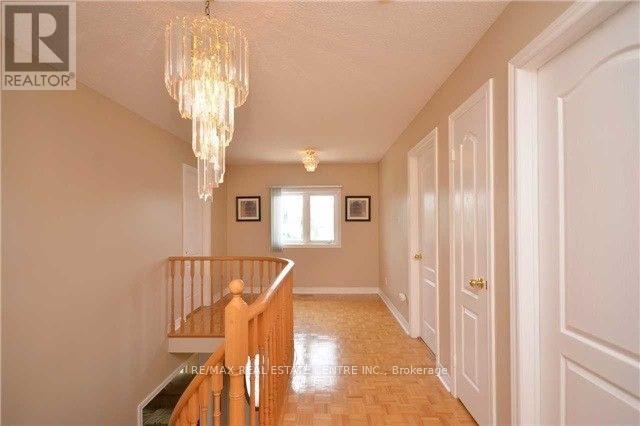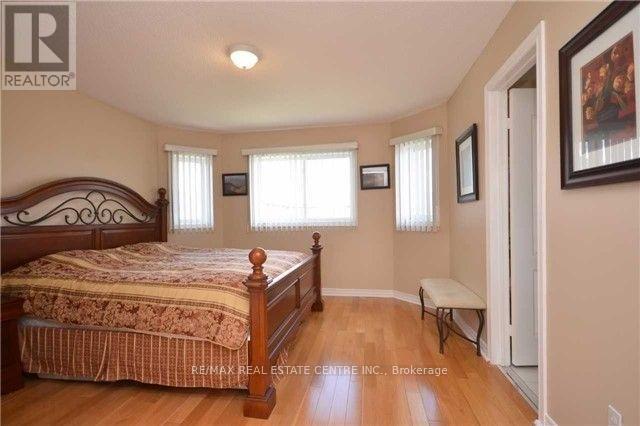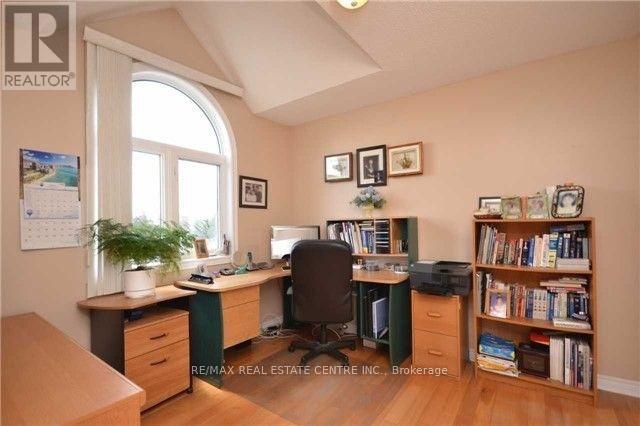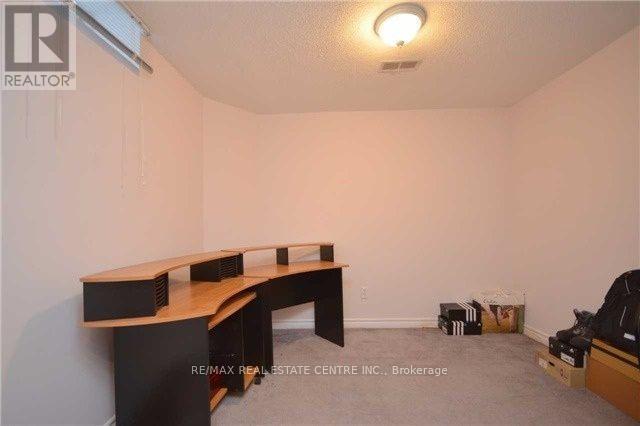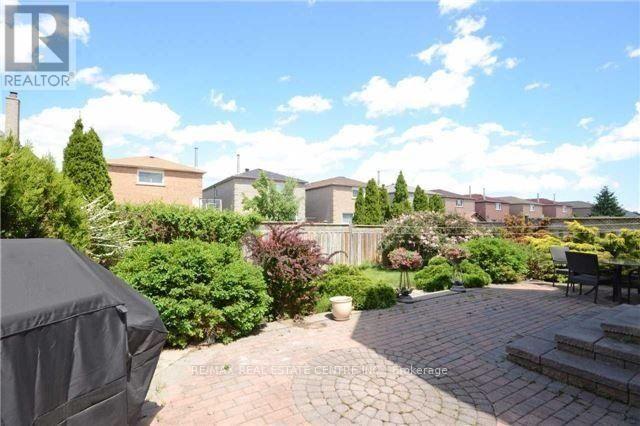5 Bedroom
4 Bathroom
2,000 - 2,500 ft2
Fireplace
Central Air Conditioning
Forced Air
Landscaped
$1,399,000
>> 4+1 bedrooms, Welcoming Double-Door Front Entry. Excellent Location. Well Maintained Home with Lots of Natural Light, Double Garage, main Floor Laundry & Inside Access from Garage, Finished basement with bedroom & Recreation Room for Family and friends to enjoy! Wood Flooring throughout Main Level & 2nd Level. Very Functional Layout With Modern Open Concept Floor Plan. Kitchen features Large Pantry & Plenty of Cabinets. Close to Schools, Park, Shops, Mins to Go Station, Bus Transit, Sq1, Hwys & More. (id:56248)
Property Details
|
MLS® Number
|
W12296424 |
|
Property Type
|
Single Family |
|
Neigbourhood
|
Fairview |
|
Community Name
|
Fairview |
|
Equipment Type
|
Water Heater - Gas |
|
Parking Space Total
|
4 |
|
Rental Equipment Type
|
Water Heater - Gas |
|
Structure
|
Deck |
Building
|
Bathroom Total
|
4 |
|
Bedrooms Above Ground
|
4 |
|
Bedrooms Below Ground
|
1 |
|
Bedrooms Total
|
5 |
|
Appliances
|
Blinds, Dishwasher, Dryer, Stove, Washer, Refrigerator |
|
Basement Development
|
Finished |
|
Basement Features
|
Apartment In Basement |
|
Basement Type
|
N/a (finished) |
|
Construction Style Attachment
|
Detached |
|
Cooling Type
|
Central Air Conditioning |
|
Exterior Finish
|
Brick |
|
Fireplace Present
|
Yes |
|
Flooring Type
|
Parquet, Ceramic, Hardwood, Laminate |
|
Foundation Type
|
Brick |
|
Half Bath Total
|
1 |
|
Heating Fuel
|
Natural Gas |
|
Heating Type
|
Forced Air |
|
Stories Total
|
2 |
|
Size Interior
|
2,000 - 2,500 Ft2 |
|
Type
|
House |
|
Utility Water
|
Municipal Water |
Parking
Land
|
Acreage
|
No |
|
Landscape Features
|
Landscaped |
|
Sewer
|
Sanitary Sewer |
|
Size Depth
|
163 Ft ,3 In |
|
Size Frontage
|
32 Ft |
|
Size Irregular
|
32 X 163.3 Ft |
|
Size Total Text
|
32 X 163.3 Ft |
Rooms
| Level |
Type |
Length |
Width |
Dimensions |
|
Second Level |
Primary Bedroom |
4.3 m |
6.4 m |
4.3 m x 6.4 m |
|
Second Level |
Bedroom 2 |
3.3 m |
3.7 m |
3.3 m x 3.7 m |
|
Second Level |
Bedroom 3 |
3.6 m |
3.4 m |
3.6 m x 3.4 m |
|
Second Level |
Bedroom 4 |
3.6 m |
3.4 m |
3.6 m x 3.4 m |
|
Basement |
Bedroom 5 |
3.6 m |
3.3 m |
3.6 m x 3.3 m |
|
Basement |
Recreational, Games Room |
4 m |
6.3 m |
4 m x 6.3 m |
|
Ground Level |
Living Room |
3.2 m |
7.2 m |
3.2 m x 7.2 m |
|
Ground Level |
Dining Room |
3.2 m |
7.2 m |
3.2 m x 7.2 m |
|
Ground Level |
Kitchen |
6.6 m |
5.2 m |
6.6 m x 5.2 m |
|
Ground Level |
Family Room |
4.7 m |
3.5 m |
4.7 m x 3.5 m |
https://www.realtor.ca/real-estate/28630374/3557-old-orchard-park-drive-mississauga-fairview-fairview

