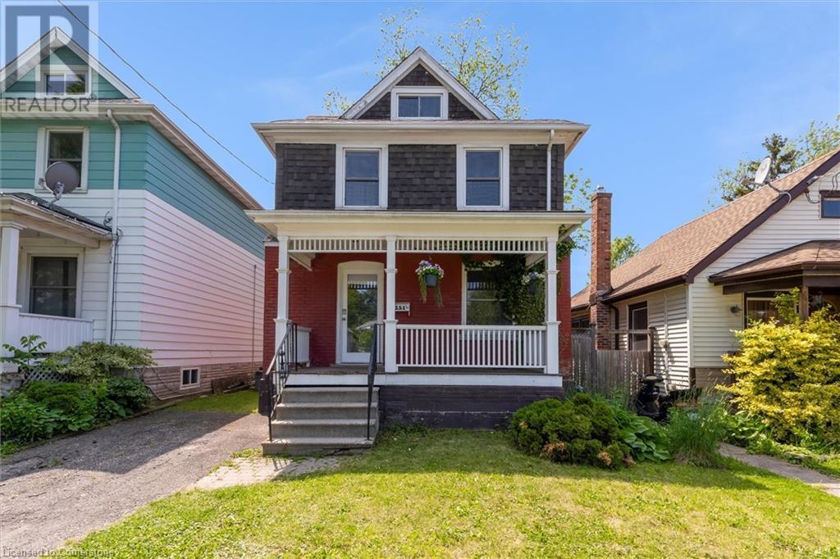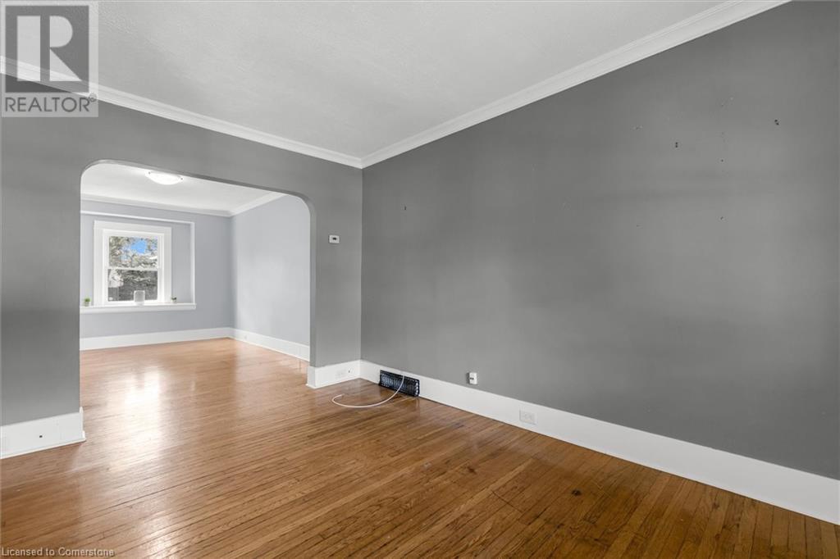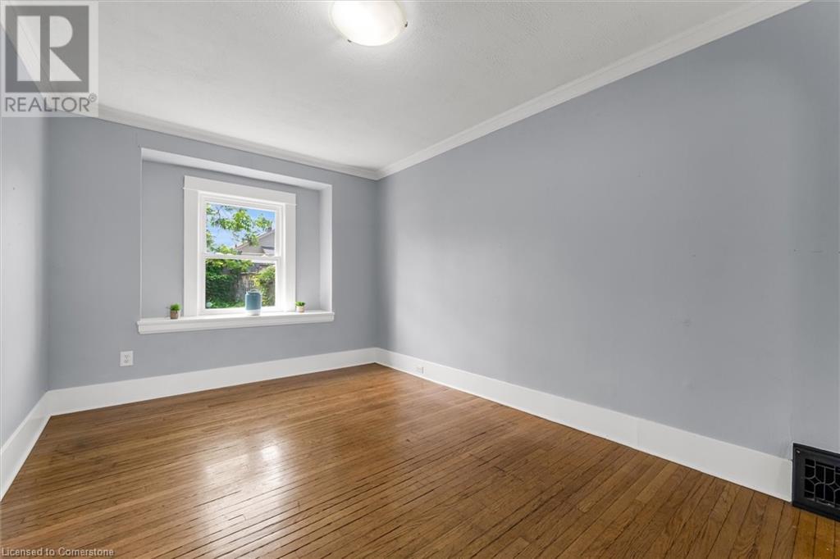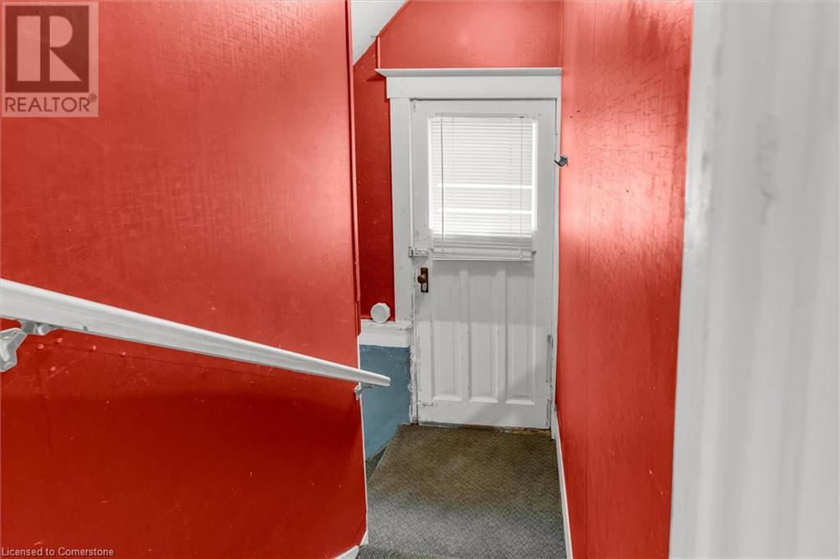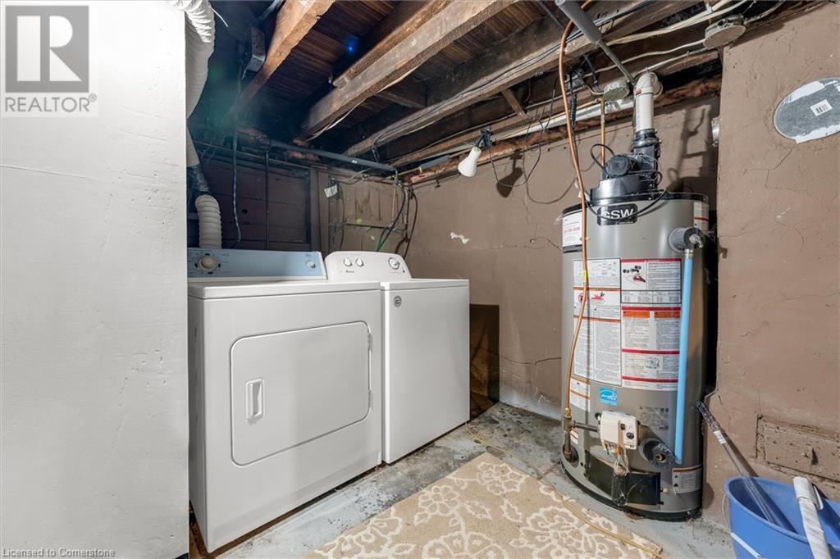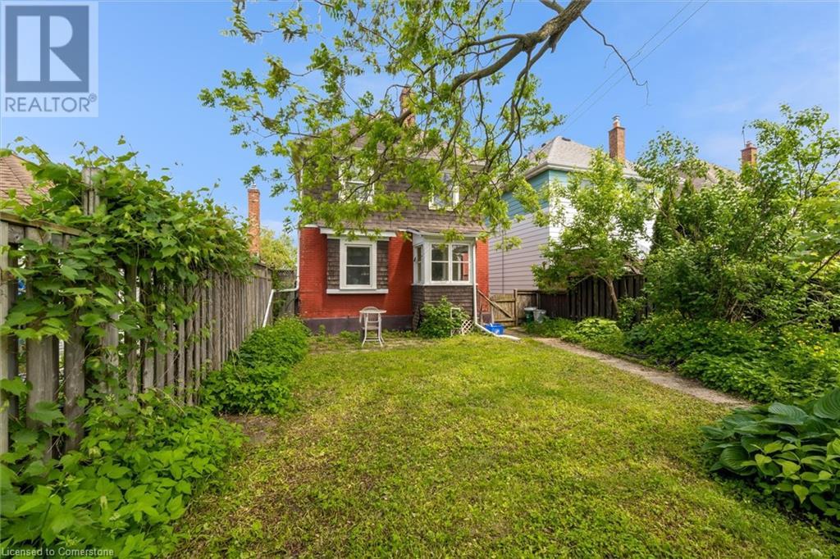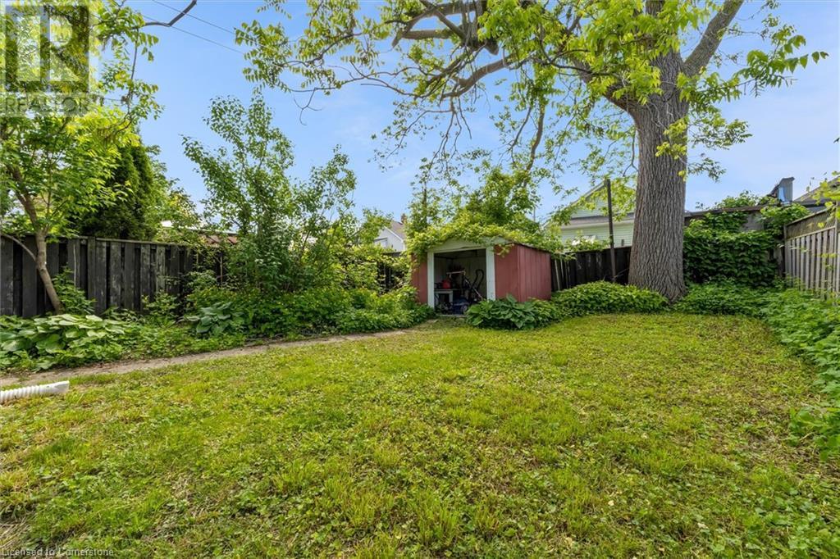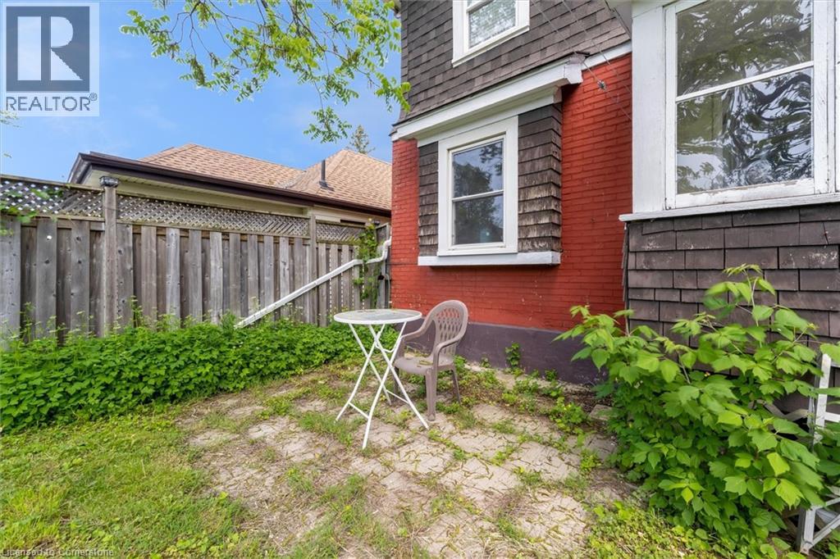4 Bedroom
2 Bathroom
1,226 ft2
2 Level
None
Forced Air
$449,000
MOTIVATED SELLERS If you’re looking for a spacious character home with room to grow and make your own, your search ends here! From the charming front porch perfect for morning coffee to the warm and inviting foyer, this home welcomes you with comfort and style. The open-concept main floor offers flexibility for your furniture layout—ideal for everyday living and entertaining guests. Enjoy convenient access to both the backyard and basement, seamlessly integrated into the thoughtful layout. Upstairs, you'll find generously sized bedrooms and a well-designed bathroom offering both comfort and practicality. Some key updates have already been completed, giving you a head start. Whether you’re ready to move in or eager to bring your renovation vision to life, this home is full of potential. Don’t miss this incredible opportunity to own a character-filled property with space, charm, and value! Take advantage of a $3,000 landscaping credit to help transform this property into your personal oasis. (id:56248)
Property Details
|
MLS® Number
|
40735192 |
|
Property Type
|
Single Family |
|
Amenities Near By
|
Park, Place Of Worship, Playground, Public Transit, Shopping |
|
Communication Type
|
High Speed Internet |
|
Parking Space Total
|
2 |
|
Structure
|
Porch |
Building
|
Bathroom Total
|
2 |
|
Bedrooms Above Ground
|
4 |
|
Bedrooms Total
|
4 |
|
Appliances
|
Dryer, Refrigerator, Stove, Washer |
|
Architectural Style
|
2 Level |
|
Basement Development
|
Unfinished |
|
Basement Type
|
Full (unfinished) |
|
Constructed Date
|
1922 |
|
Construction Style Attachment
|
Detached |
|
Cooling Type
|
None |
|
Exterior Finish
|
Brick |
|
Heating Fuel
|
Natural Gas |
|
Heating Type
|
Forced Air |
|
Stories Total
|
2 |
|
Size Interior
|
1,226 Ft2 |
|
Type
|
House |
|
Utility Water
|
Municipal Water |
Land
|
Access Type
|
Highway Access, Highway Nearby |
|
Acreage
|
No |
|
Land Amenities
|
Park, Place Of Worship, Playground, Public Transit, Shopping |
|
Sewer
|
Municipal Sewage System |
|
Size Depth
|
92 Ft |
|
Size Frontage
|
30 Ft |
|
Size Irregular
|
0.064 |
|
Size Total
|
0.064 Ac|under 1/2 Acre |
|
Size Total Text
|
0.064 Ac|under 1/2 Acre |
|
Zoning Description
|
R3 |
Rooms
| Level |
Type |
Length |
Width |
Dimensions |
|
Second Level |
Other |
|
|
9'10'' x 9'3'' |
|
Second Level |
3pc Bathroom |
|
|
6'7'' x 5'6'' |
|
Second Level |
Bedroom |
|
|
7'7'' x 9'5'' |
|
Second Level |
Bedroom |
|
|
13'4'' x 9'7'' |
|
Second Level |
Primary Bedroom |
|
|
13'3'' x 9'7'' |
|
Third Level |
Bedroom |
|
|
16'6'' x 10'6'' |
|
Basement |
3pc Bathroom |
|
|
13'9'' x 9'9'' |
|
Basement |
Other |
|
|
27'10'' x 19'4'' |
|
Main Level |
Kitchen |
|
|
17'8'' x 9'5'' |
|
Main Level |
Dining Room |
|
|
14'4'' x 9'7'' |
|
Main Level |
Living Room |
|
|
13'2'' x 9'7'' |
|
Main Level |
Foyer |
|
|
9'10'' x 9'5'' |
Utilities
|
Cable
|
Available |
|
Electricity
|
Available |
|
Natural Gas
|
Available |
|
Telephone
|
Available |
https://www.realtor.ca/real-estate/28414038/251-12-lake-street-st-catharines

