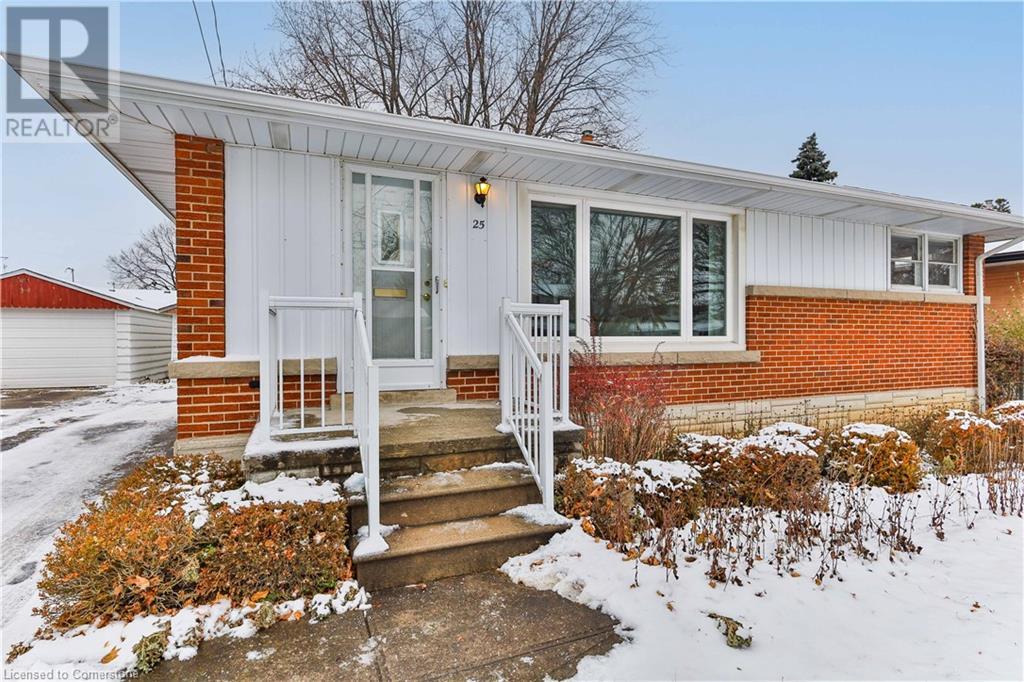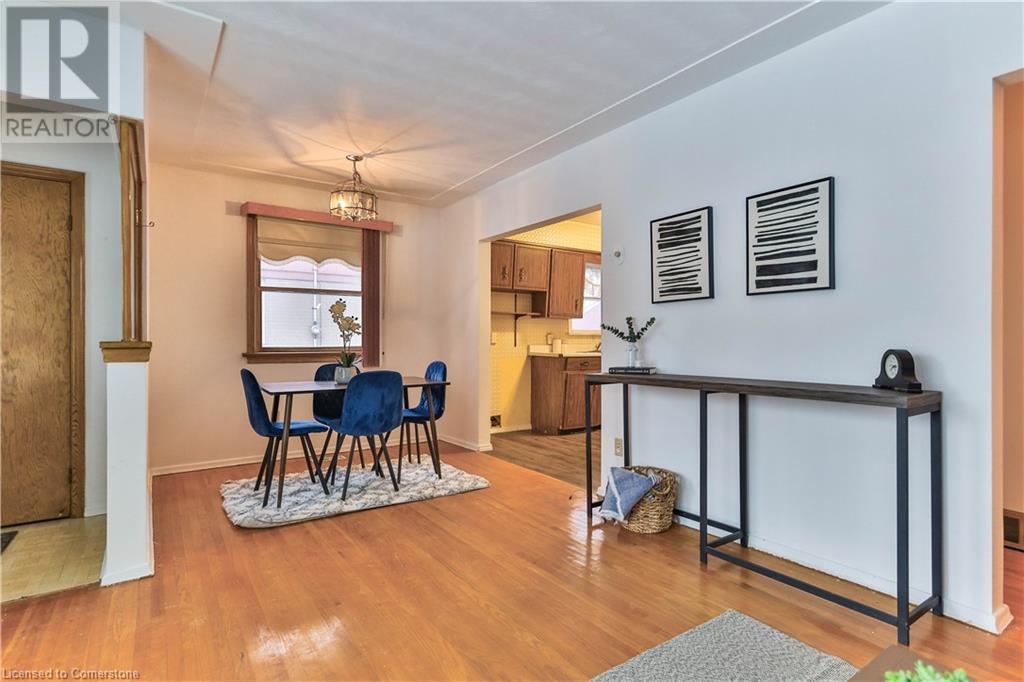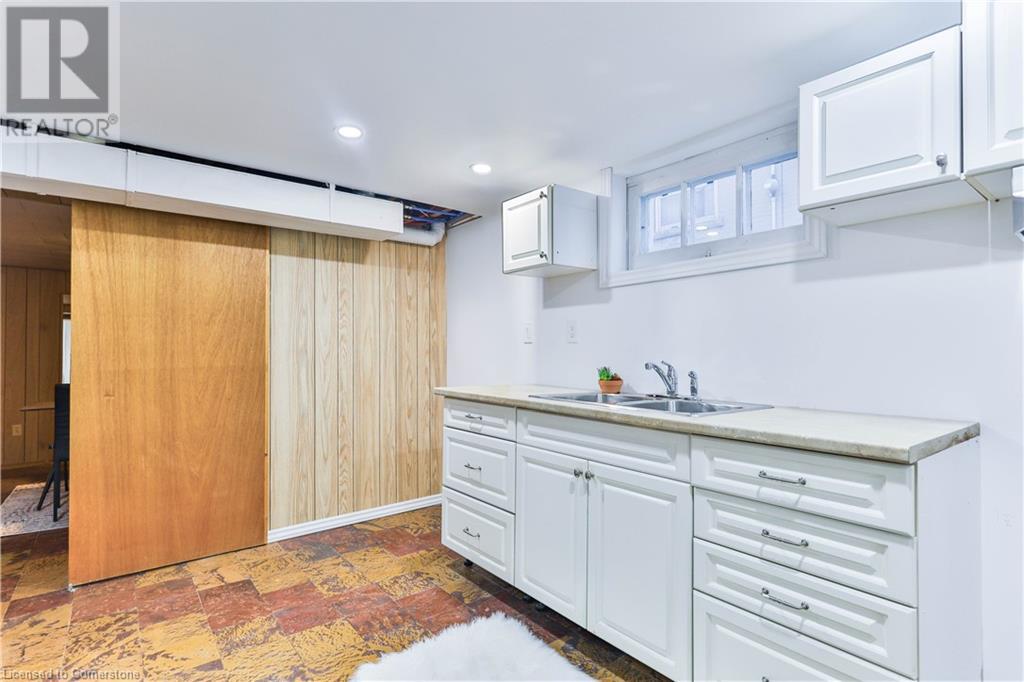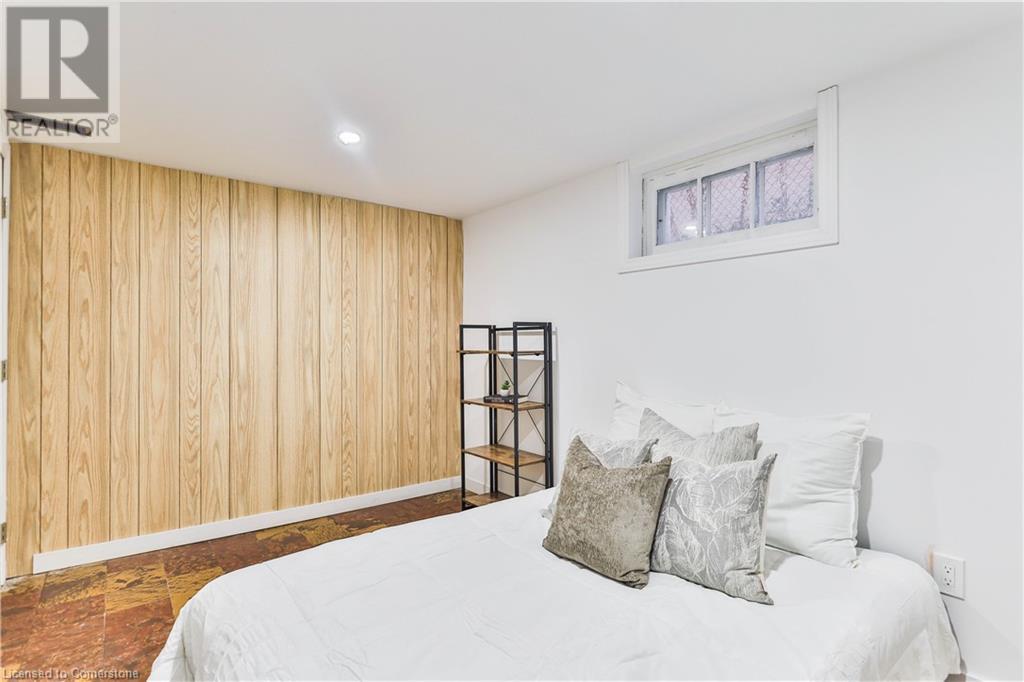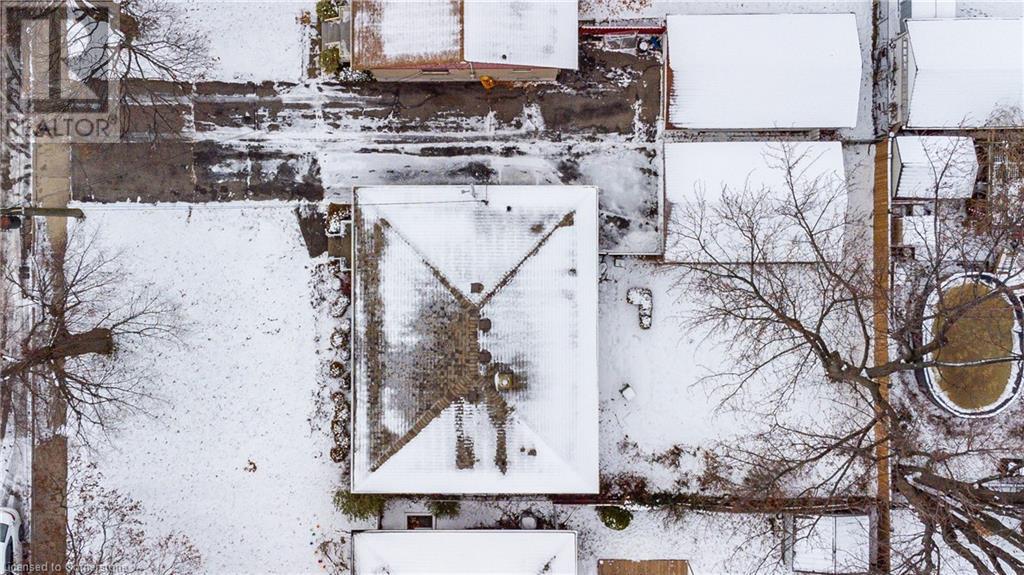5 Bedroom
2 Bathroom
1010 sqft
Bungalow
Central Air Conditioning
Forced Air
$599,000
Whether you're a first-time home buyer or a seasoned investor, this is your chance! Welcome to 25 Grandfield Street. This charming bungalow sits on a 50 ft x 100 ft lot and is located in the desirable Huntington park neighbourhood, close to schools, parks, shopping, highway access & more! Step inside where you'll find a spacious living/dining area, a cozy kitchen, 3 bedrooms and a well-maintained 4-pc bathroom. The basement offers 2 additional bedrooms, a 3-pc bathroom, a second kitchen, and a large rec room. Walk outside to a fenced-in yard, providing a safe space for kids and pets to play. The detached garage offers extra storage or parking, a convenient feature for busy families. Recent updates include a newer furnace, AC, and roof, all completed within the last five years, ensuring peace of mind for years to come. Don't miss out on this opportunity to live upstairs and supplement rental income from the basement or simply add this lucrative real estate to your investment portfolio. Make it yours today! (id:56248)
Open House
This property has open houses!
Starts at:
2:00 pm
Ends at:
4:00 pm
Property Details
|
MLS® Number
|
40684366 |
|
Property Type
|
Single Family |
|
Neigbourhood
|
Hampton Heights |
|
AmenitiesNearBy
|
Hospital, Park, Place Of Worship, Playground, Public Transit, Schools, Shopping |
|
CommunityFeatures
|
Community Centre |
|
EquipmentType
|
Water Heater |
|
ParkingSpaceTotal
|
4 |
|
RentalEquipmentType
|
Water Heater |
Building
|
BathroomTotal
|
2 |
|
BedroomsAboveGround
|
3 |
|
BedroomsBelowGround
|
2 |
|
BedroomsTotal
|
5 |
|
Appliances
|
Dryer, Refrigerator, Stove, Washer, Hood Fan |
|
ArchitecturalStyle
|
Bungalow |
|
BasementDevelopment
|
Finished |
|
BasementType
|
Full (finished) |
|
ConstructedDate
|
1955 |
|
ConstructionStyleAttachment
|
Detached |
|
CoolingType
|
Central Air Conditioning |
|
ExteriorFinish
|
Brick, Vinyl Siding |
|
FoundationType
|
Block |
|
HeatingFuel
|
Natural Gas |
|
HeatingType
|
Forced Air |
|
StoriesTotal
|
1 |
|
SizeInterior
|
1010 Sqft |
|
Type
|
House |
|
UtilityWater
|
Municipal Water |
Parking
Land
|
AccessType
|
Road Access, Highway Access |
|
Acreage
|
No |
|
FenceType
|
Fence |
|
LandAmenities
|
Hospital, Park, Place Of Worship, Playground, Public Transit, Schools, Shopping |
|
Sewer
|
Municipal Sewage System |
|
SizeDepth
|
100 Ft |
|
SizeFrontage
|
50 Ft |
|
SizeTotalText
|
Under 1/2 Acre |
|
ZoningDescription
|
C |
Rooms
| Level |
Type |
Length |
Width |
Dimensions |
|
Basement |
Kitchen |
|
|
12'3'' x 12'1'' |
|
Basement |
3pc Bathroom |
|
|
8'1'' x 4'1'' |
|
Basement |
Laundry Room |
|
|
5'11'' x 9'9'' |
|
Basement |
Bedroom |
|
|
13'7'' x 7'7'' |
|
Basement |
Bedroom |
|
|
12'4'' x 8'5'' |
|
Basement |
Recreation Room |
|
|
24'10'' x 12'3'' |
|
Main Level |
4pc Bathroom |
|
|
7'2'' x 6'3'' |
|
Main Level |
Bedroom |
|
|
8'11'' x 10'8'' |
|
Main Level |
Bedroom |
|
|
9'10'' x 8'8'' |
|
Main Level |
Primary Bedroom |
|
|
12'11'' x 9'9'' |
|
Main Level |
Kitchen |
|
|
13'4'' x 7'9'' |
|
Main Level |
Living Room/dining Room |
|
|
20'9'' x 12'3'' |
https://www.realtor.ca/real-estate/27726045/25-grandfield-street-hamilton





