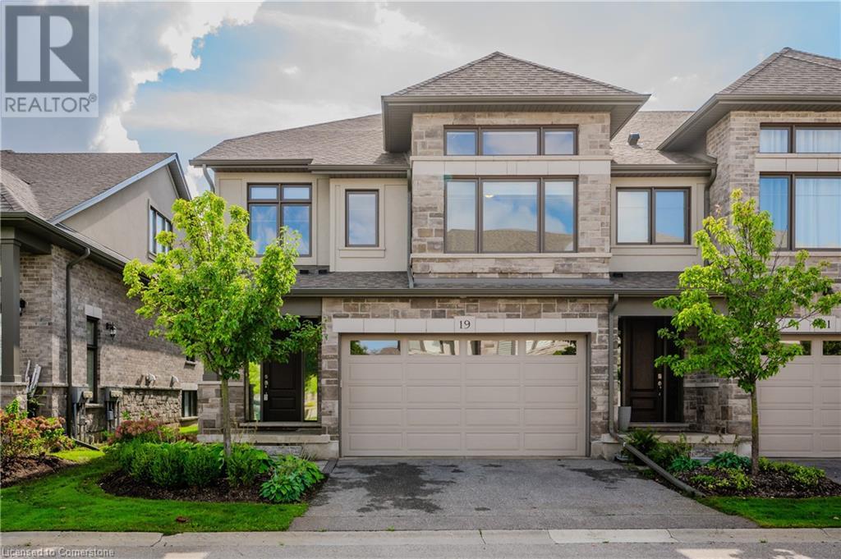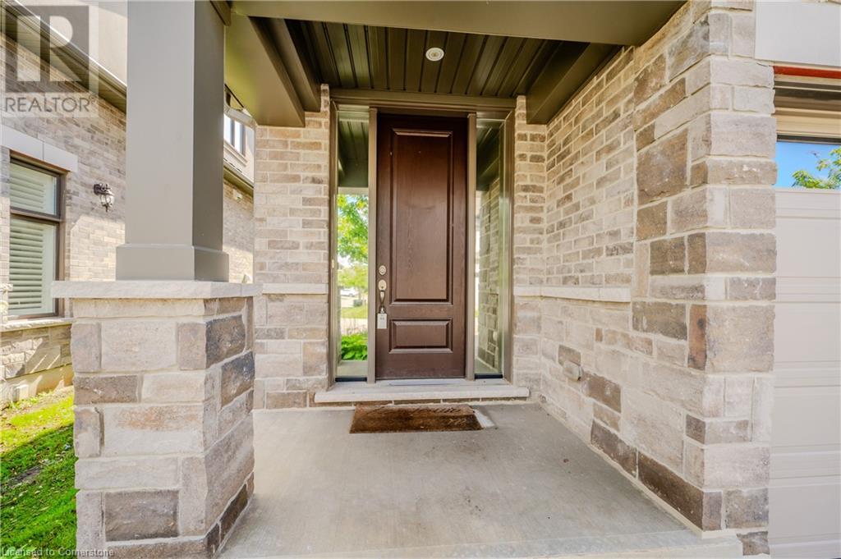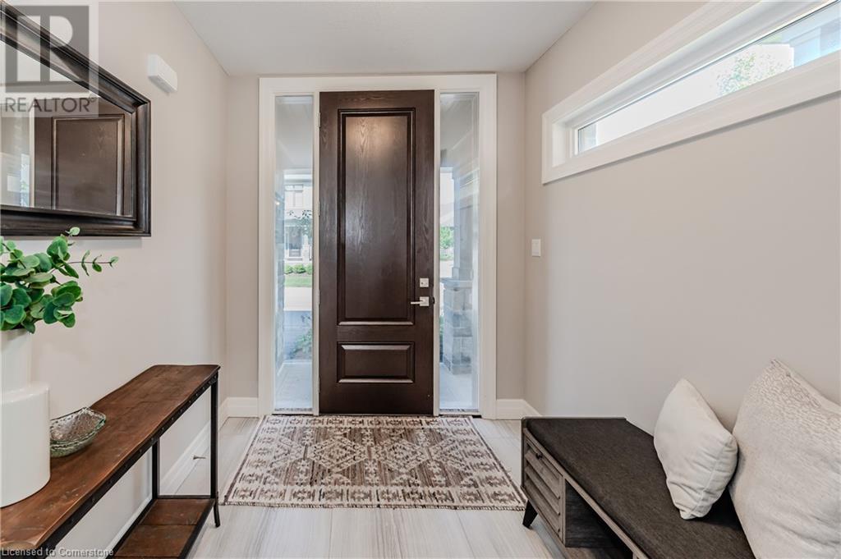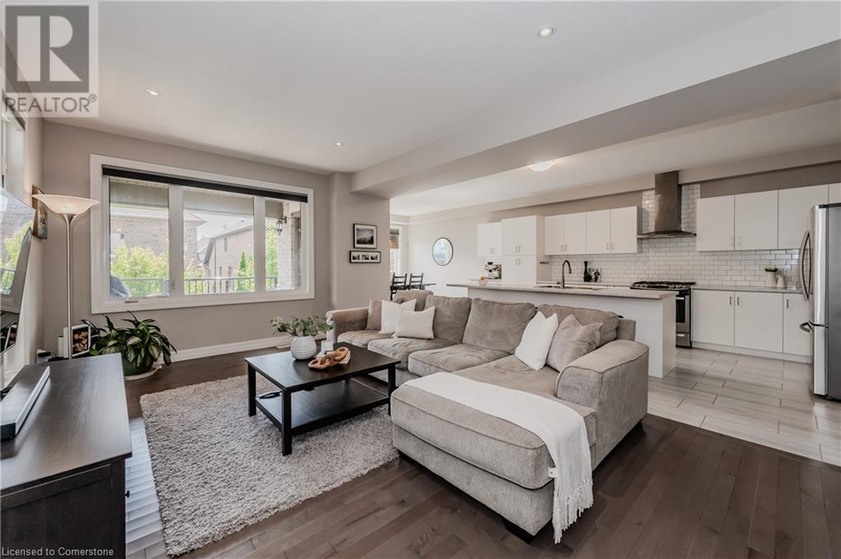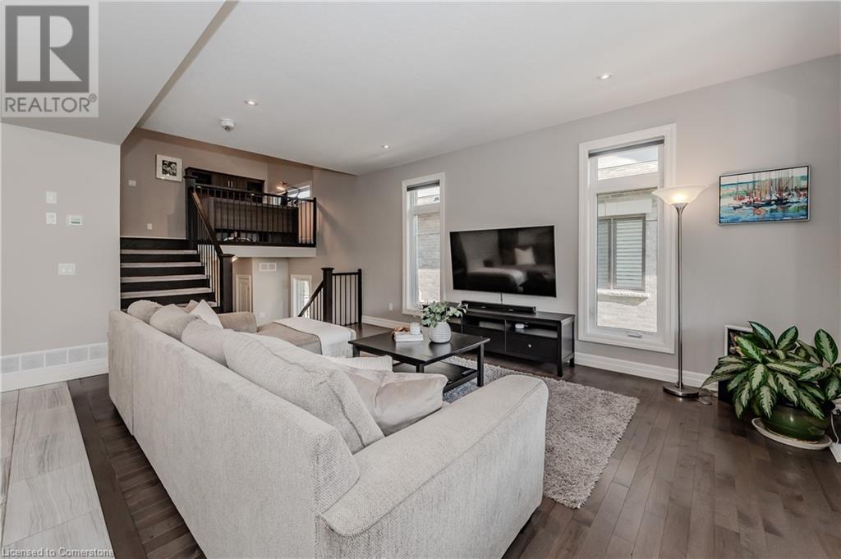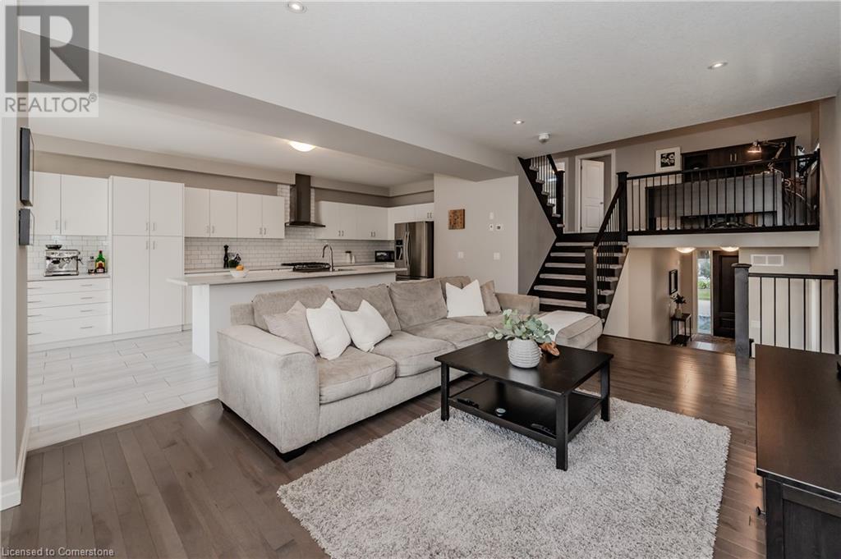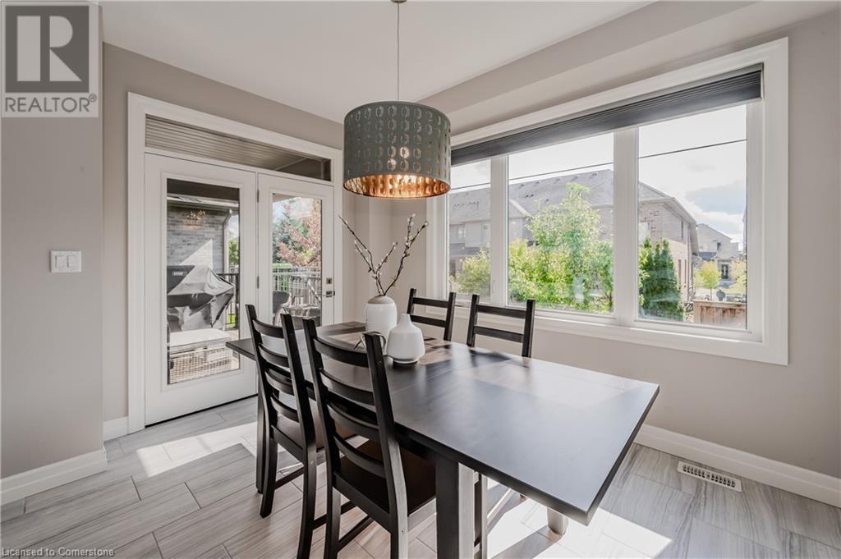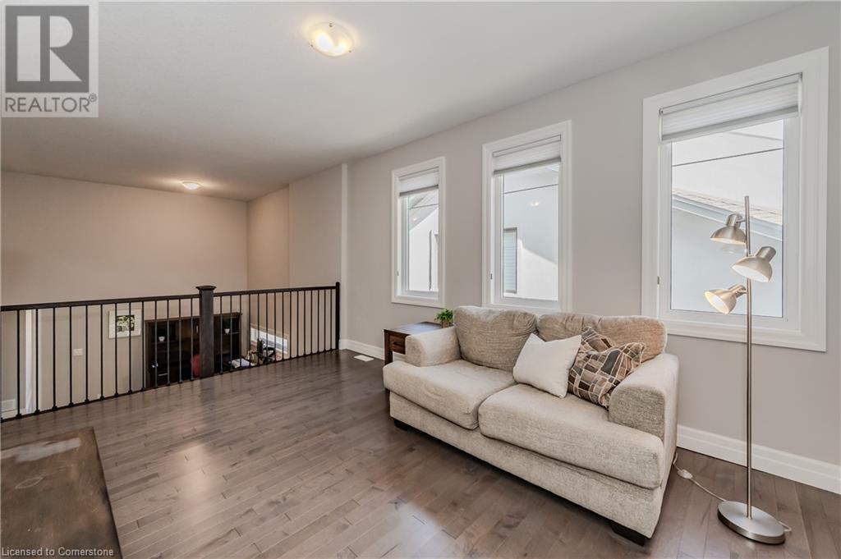243 Grey Silo Road Unit# 19 Waterloo, Ontario N2K 0B9
$959,900Maintenance, Insurance, Landscaping, Property Management, Parking
$503.45 Monthly
Maintenance, Insurance, Landscaping, Property Management, Parking
$503.45 Monthly*** OPEN HOUSE SUNDAY, SEPTEMBER 29th, 2:00 to 4:00 *** GREY SILO GATE! End unit executive townhome located in desirable Carriage Crossing neighbourhood! Spacious & bright open concept main level with huge windows & maple hardwood floors. Convenient main floor powder room and laundry. Modern kitchen with breakfast bar, subway tile, stainless steel appliances & dinette area with walk-out to covered deck. Primary bedroom with large walk-in closet & luxury ensuite featuring double sinks, glass walk-in shower & soaker tub. Upper level family room. Unspoiled lower level with large look-out windows and rough-in for 3-piece bath. Condo fees include landscaping & snow removal plus roof, windows, doors & deck! Conveniently located close to RIM Park, Grey Silo Golf Course, Grand River & walking tails. (id:56248)
Open House
This property has open houses!
2:00 pm
Ends at:4:00 pm
Property Details
| MLS® Number | 40652711 |
| Property Type | Single Family |
| AmenitiesNearBy | Golf Nearby, Park |
| EquipmentType | Water Heater |
| Features | Southern Exposure, Conservation/green Belt, Paved Driveway, Sump Pump, Automatic Garage Door Opener |
| ParkingSpaceTotal | 4 |
| RentalEquipmentType | Water Heater |
Building
| BathroomTotal | 3 |
| BedroomsAboveGround | 3 |
| BedroomsTotal | 3 |
| Appliances | Dishwasher, Dryer, Refrigerator, Water Softener, Washer, Gas Stove(s) |
| BasementDevelopment | Unfinished |
| BasementType | Full (unfinished) |
| ConstructedDate | 2016 |
| ConstructionStyleAttachment | Attached |
| CoolingType | Central Air Conditioning |
| ExteriorFinish | Brick, Stone, Stucco |
| FoundationType | Poured Concrete |
| HalfBathTotal | 1 |
| HeatingFuel | Natural Gas |
| HeatingType | Forced Air |
| SizeInterior | 2597 Sqft |
| Type | Row / Townhouse |
| UtilityWater | Municipal Water |
Parking
| Attached Garage |
Land
| Acreage | No |
| LandAmenities | Golf Nearby, Park |
| Sewer | Municipal Sewage System |
| SizeTotalText | Unknown |
| ZoningDescription | Residential 9 |
Rooms
| Level | Type | Length | Width | Dimensions |
|---|---|---|---|---|
| Second Level | 5pc Bathroom | 6'7'' x 12'0'' | ||
| Second Level | Office | 17'11'' x 8'6'' | ||
| Second Level | Bedroom | 13'9'' x 12'8'' | ||
| Second Level | Bedroom | 10'10'' x 15'7'' | ||
| Third Level | 5pc Bathroom | 9'5'' x 20'4'' | ||
| Third Level | Primary Bedroom | 15'3'' x 13'0'' | ||
| Third Level | Family Room | 15'5'' x 16'0'' | ||
| Lower Level | Utility Room | 12'5'' x 8'5'' | ||
| Lower Level | Other | 24'2'' x 30'6'' | ||
| Main Level | 2pc Bathroom | 5'4'' x 5'1'' | ||
| Main Level | Laundry Room | 9'7'' x 6'7'' | ||
| Main Level | Kitchen | 10'7'' x 19'10'' | ||
| Main Level | Dining Room | 12'0'' x 11'0'' | ||
| Main Level | Living Room | 13'11'' x 19'3'' | ||
| Main Level | Foyer | 7'4'' x 8'5'' |
https://www.realtor.ca/real-estate/27470945/243-grey-silo-road-unit-19-waterloo

