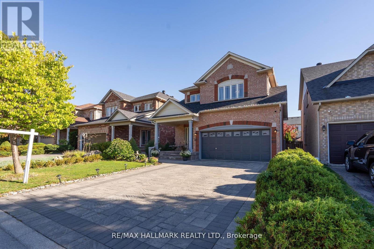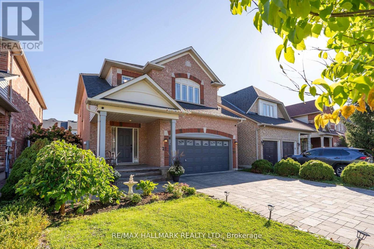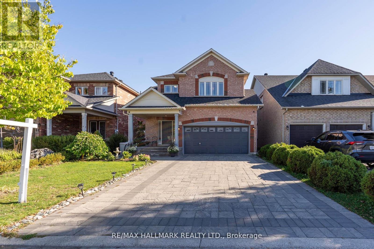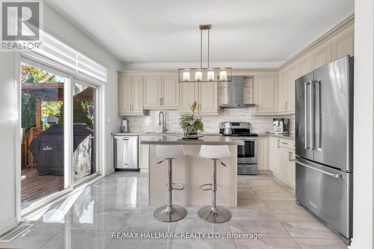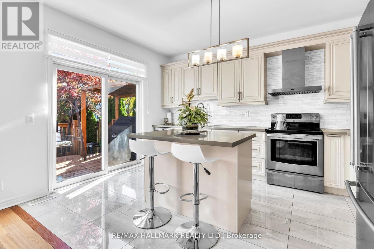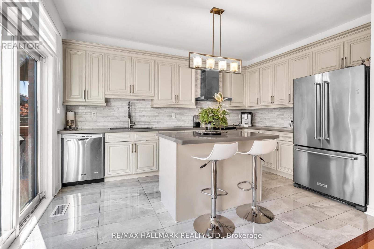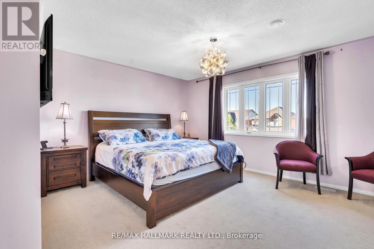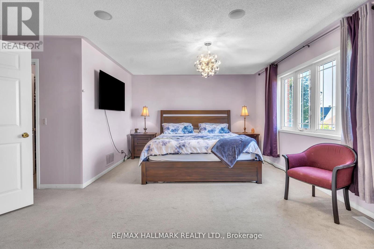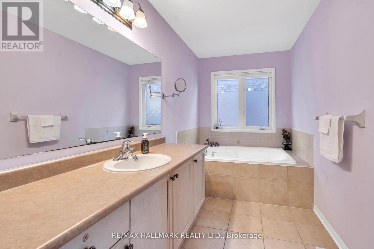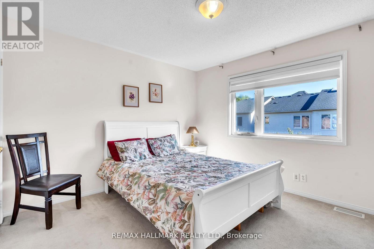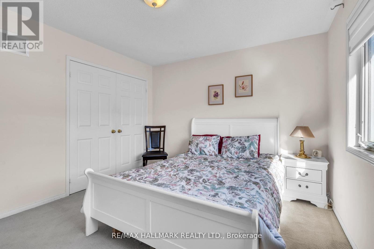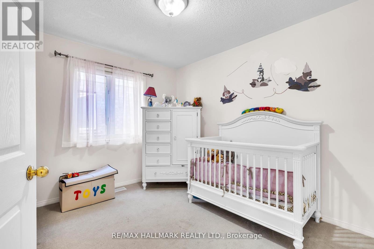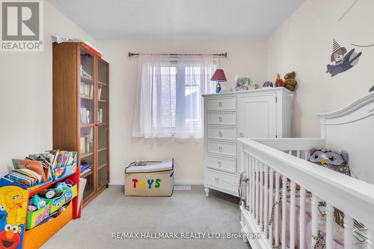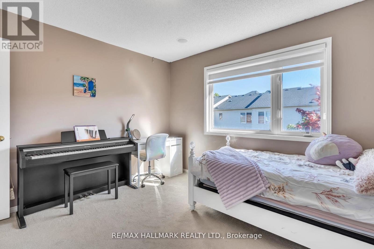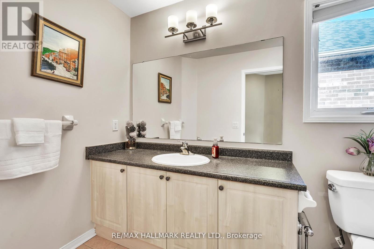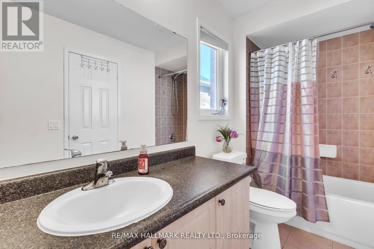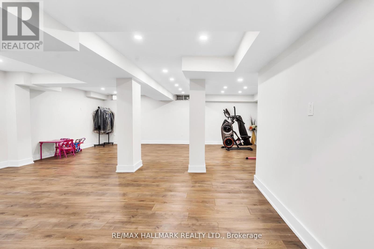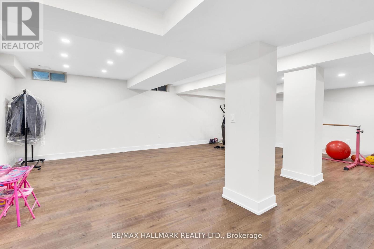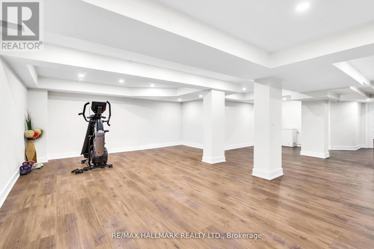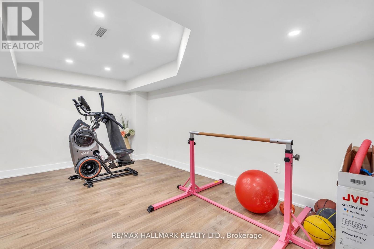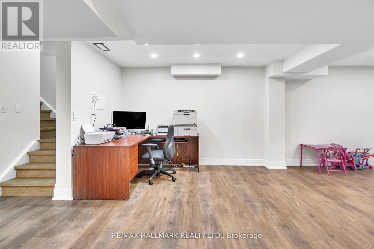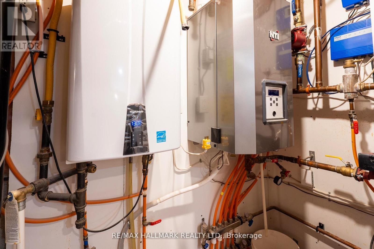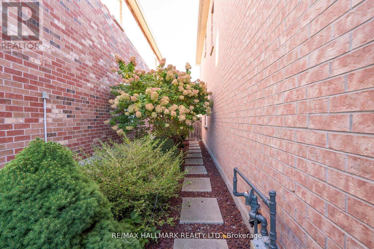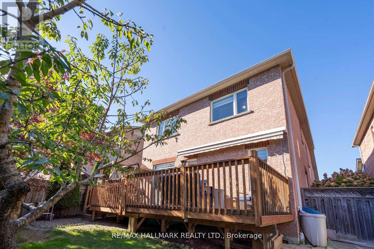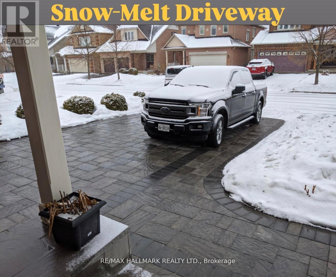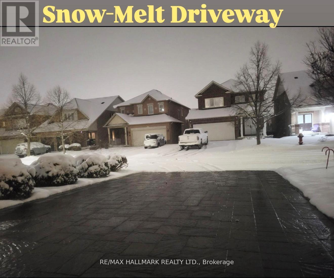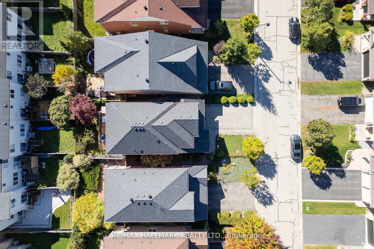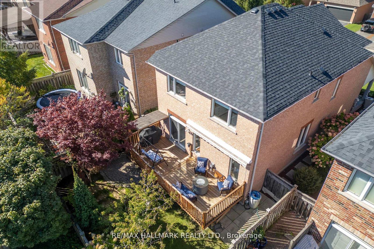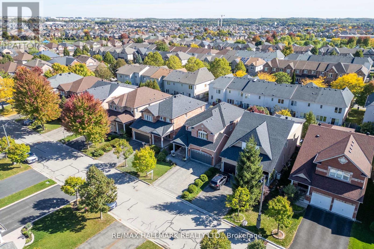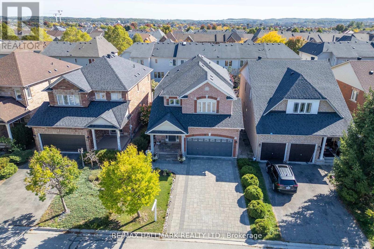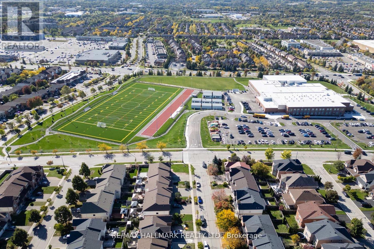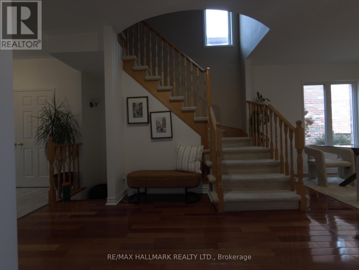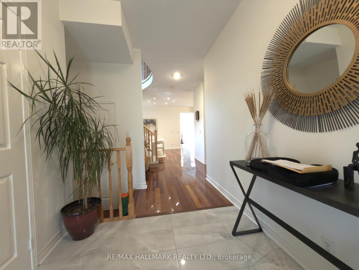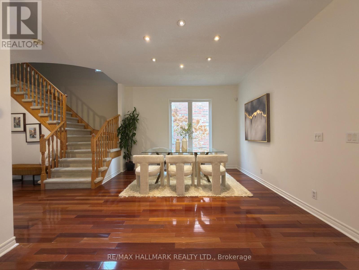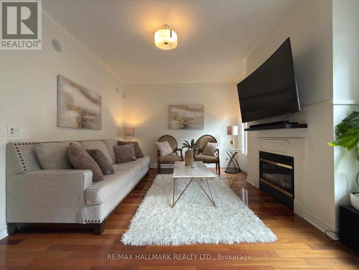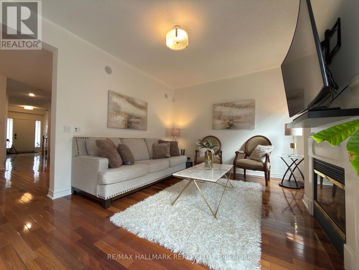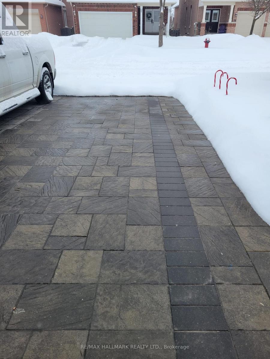21 Brooks Avenue Aurora, Ontario L4G 7W2
$1,398,000
Experience A Rare Chance To Own A Beautifully Maintained Four-Bedroom Detached Home Set In A Quiet, Highly Desired Enclave East Of Bayview And North Of Wellington In Prestigious Aurora. Offering Approximately 2,269 Sq. Ft. Above Grade Plus A Fully Finished Basement, This Warm And Elegant Residence Delivers A Functional, Spacious Layout Ideal For Both Everyday Living And Thoughtful Entertaining. The Main Floor Features 9-Ft Ceilings, Radiant-Heated Living And Dining Rooms, And A Stylish Open-Concept Kitchen With Custom Cabinetry, A Generous Centre Island, Premium Appliances, And A Walkout To A Large Deck Overlooking A Private, Professionally Landscaped Backyard - Perfect For Hosting Friends, Outdoor Dining, Or Relaxing In Any Season. The Sun-Filled Primary Suite Includes A Peaceful Sitting Area And A Well-Proportioned Layout, While All Additional Bedrooms Offer Excellent Light, Comfortable Dimensions, And Great Storage. Notable Upgrades Include A Heated Snow-Melt Double Driveway With A Built-In Water System, A Double Garage With No Sidewalk, A Hybrid High-Efficiency Heat Pump And Furnace System, Central Vacuum, And EV Charger Rough-In. The Fully Finished Basement Adds Versatile Space For A Recreation Room, Home Office, Gym, Or Future In-Law Suite, Supported By A Bathroom Rough-In For Added Potential. Ideally Located Close To Top-Ranked Schools, Shopping, Restaurants, Parks, Trails, Golf Courses, Transit Options, Highway 404, And The Aurora GO Station, This Exceptional Property Combines Comfort, Style, And Convenience In One Of The Area's Most Sought-After Neighbourhoods. (id:56248)
Open House
This property has open houses!
2:00 pm
Ends at:4:00 pm
2:00 pm
Ends at:4:00 pm
Property Details
| MLS® Number | N12458968 |
| Property Type | Single Family |
| Neigbourhood | Bayview Meadows |
| Community Name | Bayview Northeast |
| Amenities Near By | Golf Nearby, Park, Public Transit, Schools |
| Community Features | Community Centre |
| Features | Carpet Free |
| Parking Space Total | 6 |
| Structure | Deck |
Building
| Bathroom Total | 3 |
| Bedrooms Above Ground | 4 |
| Bedrooms Total | 4 |
| Age | 16 To 30 Years |
| Amenities | Fireplace(s) |
| Appliances | Central Vacuum, Dishwasher, Dryer, Garage Door Opener, Oven, Range, Water Heater, Washer, Window Coverings, Refrigerator |
| Basement Development | Finished |
| Basement Features | Apartment In Basement |
| Basement Type | N/a, N/a (finished) |
| Construction Style Attachment | Detached |
| Exterior Finish | Brick |
| Fireplace Present | Yes |
| Fireplace Total | 1 |
| Flooring Type | Hardwood, Carpeted |
| Foundation Type | Concrete |
| Heating Fuel | Natural Gas |
| Heating Type | Forced Air |
| Stories Total | 2 |
| Size Interior | 2,000 - 2,500 Ft2 |
| Type | House |
| Utility Water | Municipal Water |
Parking
| Garage |
Land
| Acreage | No |
| Fence Type | Fenced Yard |
| Land Amenities | Golf Nearby, Park, Public Transit, Schools |
| Landscape Features | Landscaped |
| Sewer | Sanitary Sewer |
| Size Depth | 101 Ft ,8 In |
| Size Frontage | 38 Ft ,1 In |
| Size Irregular | 38.1 X 101.7 Ft |
| Size Total Text | 38.1 X 101.7 Ft|under 1/2 Acre |
| Zoning Description | Residential |
Rooms
| Level | Type | Length | Width | Dimensions |
|---|---|---|---|---|
| Second Level | Primary Bedroom | 5.24 m | 7.1 m | 5.24 m x 7.1 m |
| Second Level | Sitting Room | 2.52 m | 2.18 m | 2.52 m x 2.18 m |
| Second Level | Bedroom 2 | 3.76 m | 3.36 m | 3.76 m x 3.36 m |
| Second Level | Bedroom 3 | 3.9 m | 3.75 m | 3.9 m x 3.75 m |
| Second Level | Bedroom 4 | 3 m | 4.45 m | 3 m x 4.45 m |
| Basement | Recreational, Games Room | 10.5 m | 9.8 m | 10.5 m x 9.8 m |
| Main Level | Living Room | 4 m | 3.27 m | 4 m x 3.27 m |
| Main Level | Dining Room | 4.33 m | 3.03 m | 4.33 m x 3.03 m |
| Main Level | Kitchen | 4.34 m | 3.12 m | 4.34 m x 3.12 m |
| Main Level | Family Room | 4.52 m | 3.8 m | 4.52 m x 3.8 m |
https://www.realtor.ca/real-estate/28982200/21-brooks-avenue-aurora-bayview-northeast

