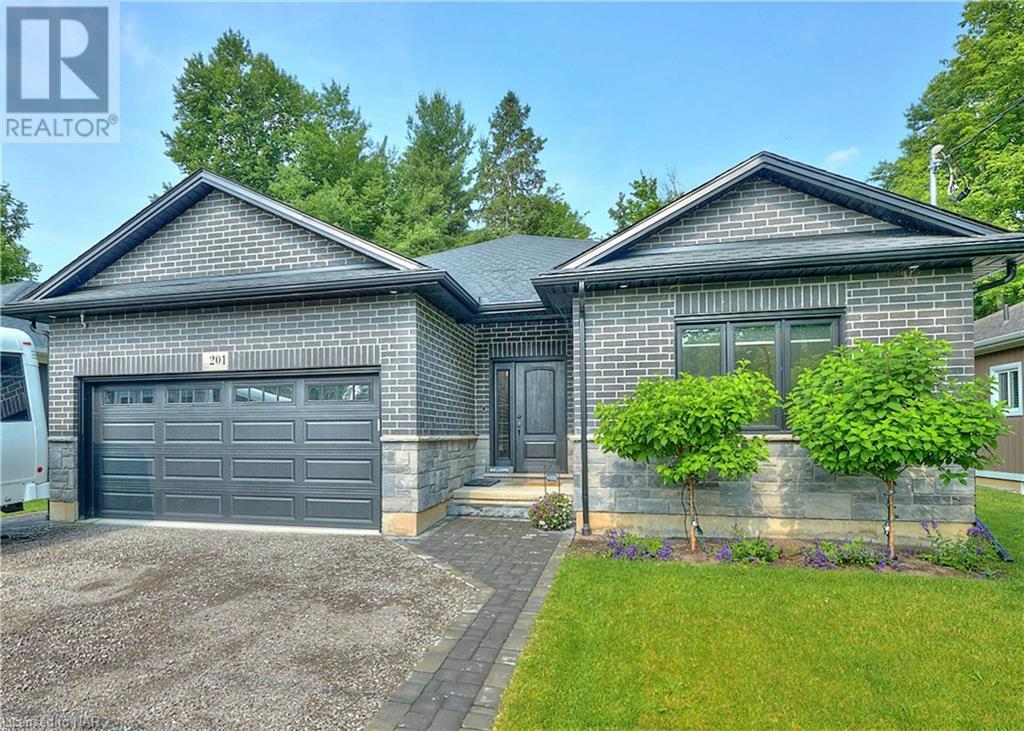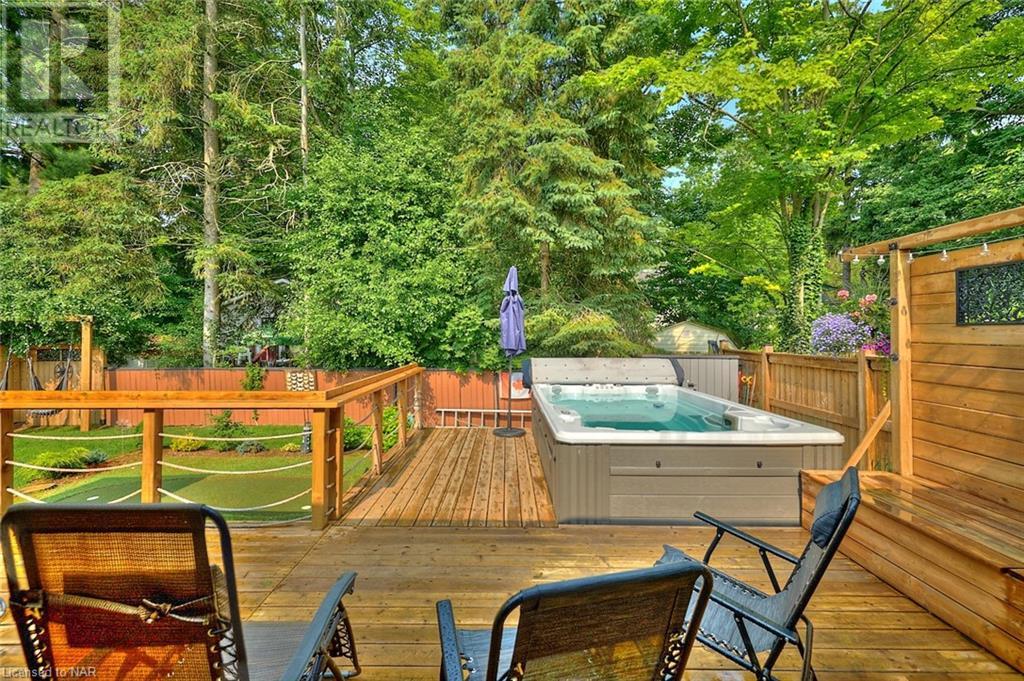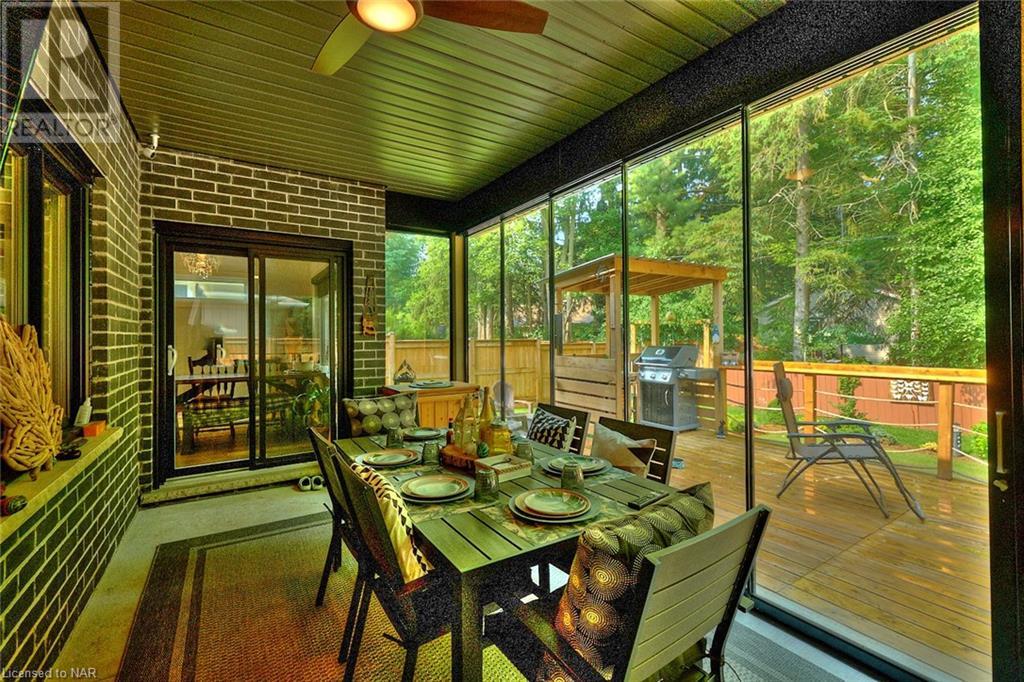3 Bedroom
4 Bathroom
2304 sqft
Bungalow
Central Air Conditioning
Forced Air
$999,000
Less than 3 years old, this spectacular brick bungalow has plenty of fun features, inside and out, to make this 3-bedroom, 4-bathroom home perfect for a growing or downsizing family – or taking advantage of the in-law suite potential in the finished basement. Enjoy entertaining and relaxing on the large back deck, at the backyard putting golf green, in the 28ft screened-in sunroom - or even in the double car garage. The main floor features a living room gas fireplace, kitchen center island breakfast bar and a dining room with sliding doors to the back deck. The primary bedroom has a walk-in closet and a spa-like 4pc ensuite bathroom with a double sink and glass & tile shower. A second main floor bedroom, 4 pc bathroom, mudroom with inside entry, laundry and dog-wash sink round out the main floor amenities. Host guests or have family live in the basement with an expansive recroom, kitchenette/bar area, 2pc bathroom and a 3rd bedroom with its walk-in closet and 3pc ensuite bathroom. House still has TARION Warranty remaining and also has a Generac Generator for worry free living! It’s a short walk to the shores of Lake Erie, historic downtown Ridgeway’s shops, restaurants, and the 26km Friendship Trail, and a couple minute drive to Crystal Beach's sand, shops and restaurants. (id:56248)
Property Details
|
MLS® Number
|
40608316 |
|
Property Type
|
Single Family |
|
AmenitiesNearBy
|
Beach, Shopping |
|
CommunityFeatures
|
School Bus |
|
Features
|
Wet Bar, Crushed Stone Driveway, In-law Suite |
|
ParkingSpaceTotal
|
6 |
Building
|
BathroomTotal
|
4 |
|
BedroomsAboveGround
|
2 |
|
BedroomsBelowGround
|
1 |
|
BedroomsTotal
|
3 |
|
Appliances
|
Dishwasher, Refrigerator, Wet Bar, Range - Gas, Hood Fan |
|
ArchitecturalStyle
|
Bungalow |
|
BasementDevelopment
|
Finished |
|
BasementType
|
Full (finished) |
|
ConstructedDate
|
2021 |
|
ConstructionStyleAttachment
|
Detached |
|
CoolingType
|
Central Air Conditioning |
|
ExteriorFinish
|
Brick |
|
FoundationType
|
Poured Concrete |
|
HalfBathTotal
|
1 |
|
HeatingFuel
|
Natural Gas |
|
HeatingType
|
Forced Air |
|
StoriesTotal
|
1 |
|
SizeInterior
|
2304 Sqft |
|
Type
|
House |
|
UtilityWater
|
Municipal Water |
Parking
Land
|
AccessType
|
Road Access |
|
Acreage
|
No |
|
FenceType
|
Fence |
|
LandAmenities
|
Beach, Shopping |
|
Sewer
|
Municipal Sewage System |
|
SizeDepth
|
108 Ft |
|
SizeFrontage
|
55 Ft |
|
SizeIrregular
|
0.136 |
|
SizeTotal
|
0.136 Ac|under 1/2 Acre |
|
SizeTotalText
|
0.136 Ac|under 1/2 Acre |
|
ZoningDescription
|
R1 |
Rooms
| Level |
Type |
Length |
Width |
Dimensions |
|
Basement |
3pc Bathroom |
|
|
8'7'' x 7'10'' |
|
Basement |
Bedroom |
|
|
11'1'' x 19'2'' |
|
Basement |
2pc Bathroom |
|
|
6'7'' x 3'3'' |
|
Basement |
Kitchen |
|
|
8'0'' x 6'5'' |
|
Basement |
Recreation Room |
|
|
28'0'' x 19'11'' |
|
Main Level |
Mud Room |
|
|
9'2'' x 7'8'' |
|
Main Level |
4pc Bathroom |
|
|
9'6'' x 5'2'' |
|
Main Level |
Bedroom |
|
|
12'10'' x 13'0'' |
|
Main Level |
Full Bathroom |
|
|
7'9'' x 10'4'' |
|
Main Level |
Storage |
|
|
6'3'' x 10'4'' |
|
Main Level |
Primary Bedroom |
|
|
14'4'' x 12'10'' |
|
Main Level |
Sunroom |
|
|
28'4'' x 9'6'' |
|
Main Level |
Dining Room |
|
|
9'3'' x 6'4'' |
|
Main Level |
Kitchen |
|
|
11'0'' x 13'9'' |
|
Main Level |
Living Room |
|
|
14'1'' x 17'2'' |
|
Main Level |
Foyer |
|
|
10'0'' x 14'5'' |
https://www.realtor.ca/real-estate/27079728/201-pleasant-avenue-n-ridgeway





















































