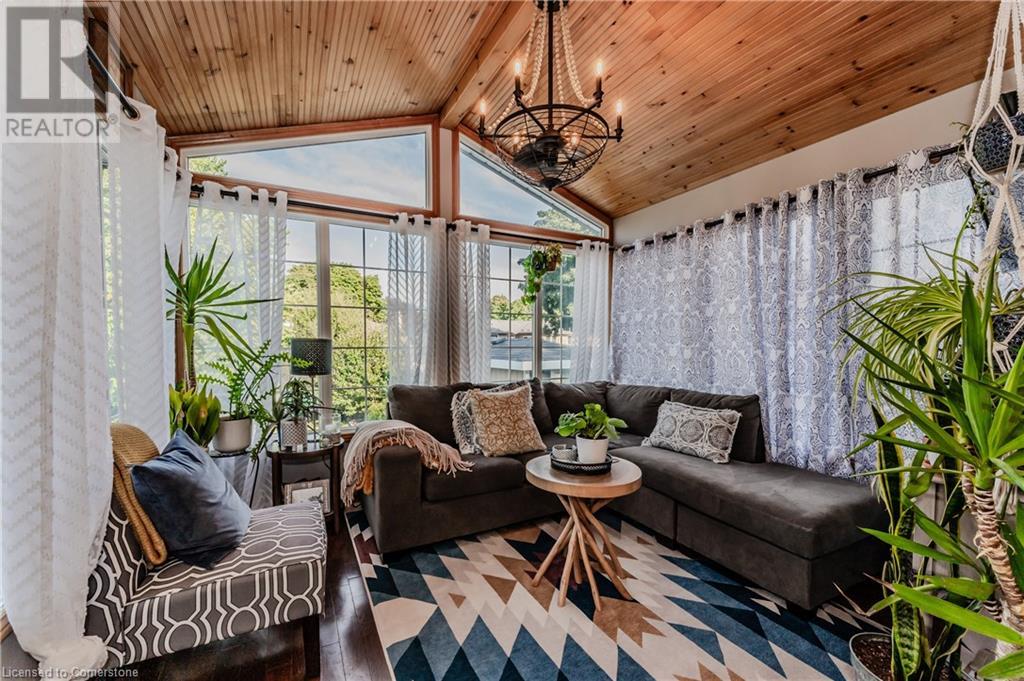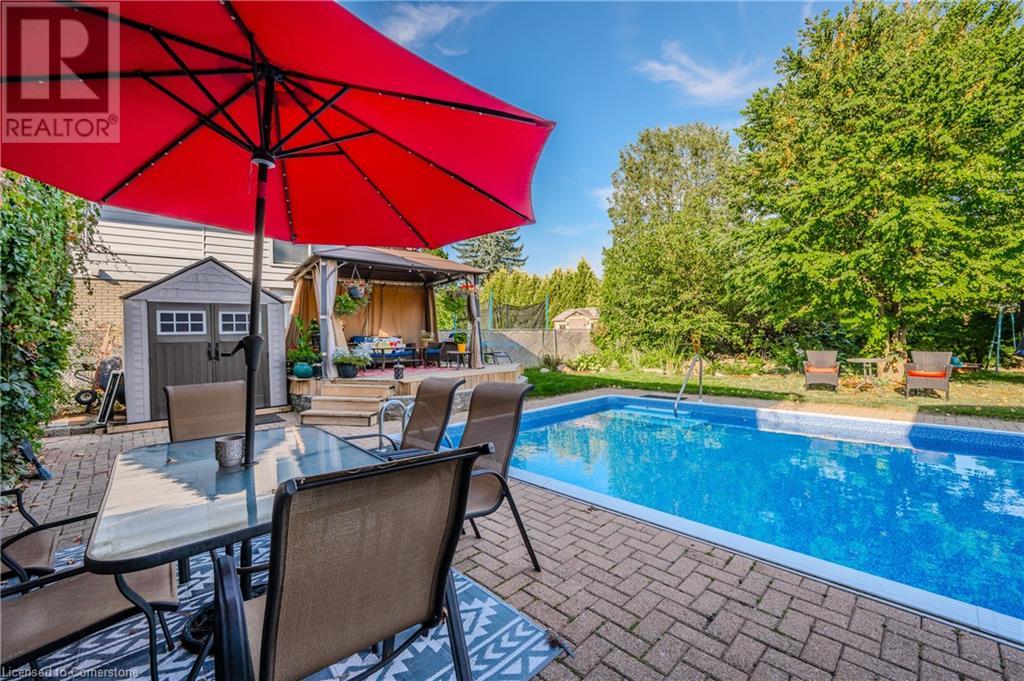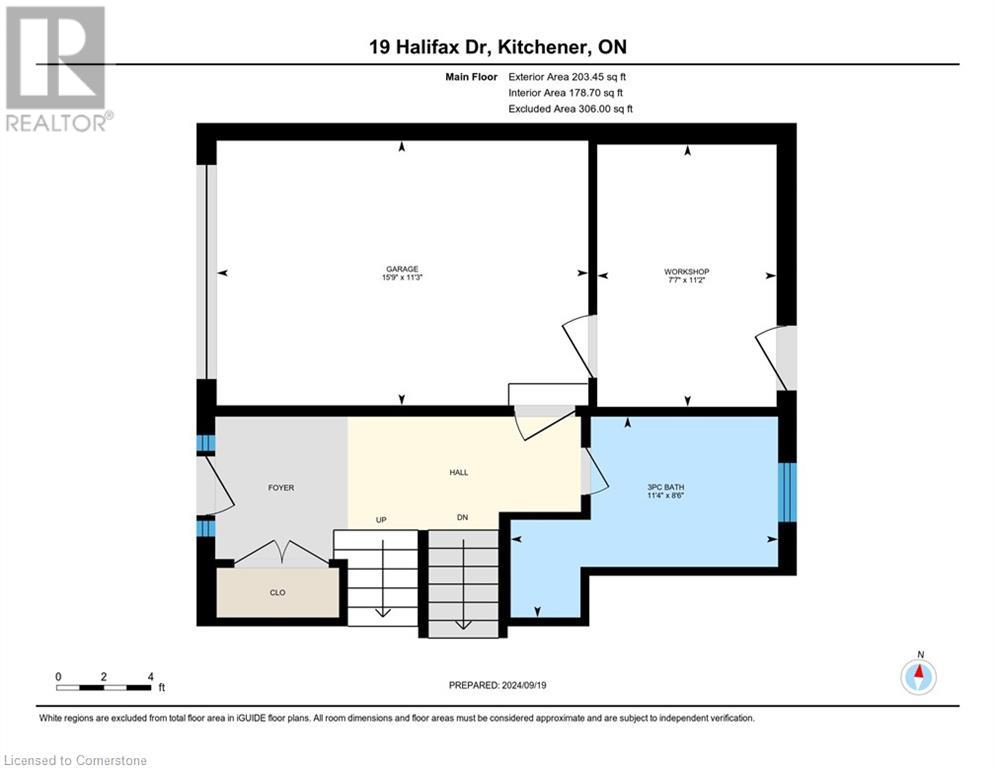19 Halifax Drive Kitchener, Ontario N2B 2Y4
$749,900
Welcome to 19 Halifax Drive! This immaculately maintained four level side-split located in desirable, family-friendly Heritage Park has plenty of space for your growing family. Tastefully decorated, the home features 2 bedrooms one of which is an oversized primary (previously 2 bedrooms so could be converted back) and two bathrooms. The large, bright principle rooms and kitchen flow out to a lovely sunroom overlooking the spectacular rear yard! The large, private yard is an entertainers dream with an inground pool, gazebo area and plenty of grassy space as an added bonus. Located close to shopping, schools, trails, conservation areas and with easy access to HWY 7/8, this home won't last long! (id:56248)
Open House
This property has open houses!
2:00 pm
Ends at:4:00 pm
2:00 pm
Ends at:4:00 pm
Property Details
| MLS® Number | 40653657 |
| Property Type | Single Family |
| AmenitiesNearBy | Hospital, Park, Place Of Worship, Playground, Public Transit, Schools, Shopping |
| CommunityFeatures | Community Centre, School Bus |
| EquipmentType | Water Heater |
| Features | Conservation/green Belt, Gazebo, Automatic Garage Door Opener |
| ParkingSpaceTotal | 4 |
| PoolType | Inground Pool |
| RentalEquipmentType | Water Heater |
| Structure | Shed |
Building
| BathroomTotal | 2 |
| BedroomsAboveGround | 2 |
| BedroomsTotal | 2 |
| Appliances | Dishwasher, Dryer, Microwave, Refrigerator, Stove, Washer |
| BasementDevelopment | Finished |
| BasementType | Full (finished) |
| ConstructedDate | 1969 |
| ConstructionStyleAttachment | Detached |
| CoolingType | Central Air Conditioning |
| ExteriorFinish | Aluminum Siding, Brick |
| FireplaceFuel | Wood |
| FireplacePresent | Yes |
| FireplaceTotal | 2 |
| FireplaceType | Other - See Remarks |
| FoundationType | Poured Concrete |
| HeatingFuel | Natural Gas |
| HeatingType | Forced Air |
| SizeInterior | 2104.25 Sqft |
| Type | House |
| UtilityWater | Municipal Water |
Parking
| Attached Garage |
Land
| AccessType | Highway Access, Highway Nearby |
| Acreage | No |
| FenceType | Fence |
| LandAmenities | Hospital, Park, Place Of Worship, Playground, Public Transit, Schools, Shopping |
| LandscapeFeatures | Landscaped |
| Sewer | Municipal Sewage System |
| SizeDepth | 119 Ft |
| SizeFrontage | 68 Ft |
| SizeTotalText | Under 1/2 Acre |
| ZoningDescription | Res-2 |
Rooms
| Level | Type | Length | Width | Dimensions |
|---|---|---|---|---|
| Second Level | 4pc Bathroom | 11'9'' x 4'11'' | ||
| Second Level | Bedroom | 13'0'' x 11'9'' | ||
| Second Level | Primary Bedroom | 20'6'' x 14'8'' | ||
| Basement | Utility Room | 20'1'' x 11'6'' | ||
| Basement | Storage | 8'5'' x 7'3'' | ||
| Basement | Recreation Room | 17'10'' x 11'11'' | ||
| Lower Level | Workshop | 11'2'' x 7'7'' | ||
| Lower Level | 3pc Bathroom | 8'6'' x 11'4'' | ||
| Main Level | Sunroom | 11'2'' x 9'5'' | ||
| Main Level | Living Room | 18'0'' x 12'1'' | ||
| Main Level | Kitchen | 11'5'' x 11'10'' | ||
| Main Level | Dining Room | 11'5'' x 8'3'' |
https://www.realtor.ca/real-estate/27469947/19-halifax-drive-kitchener
























