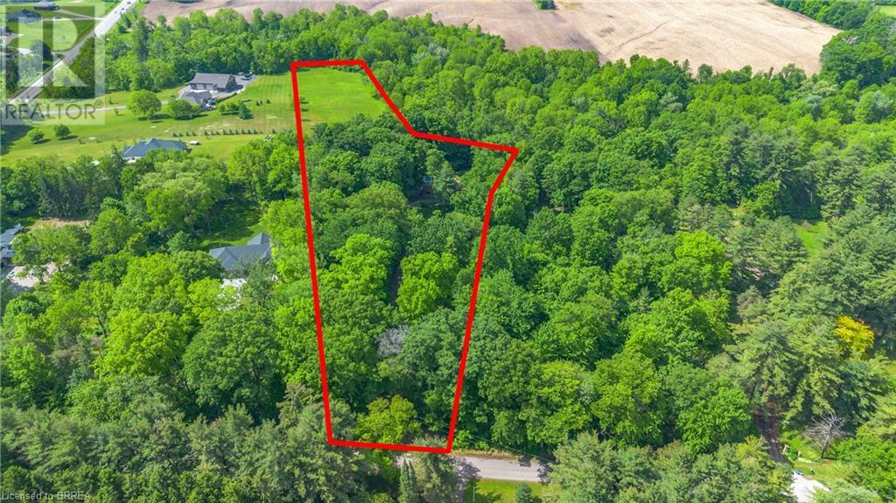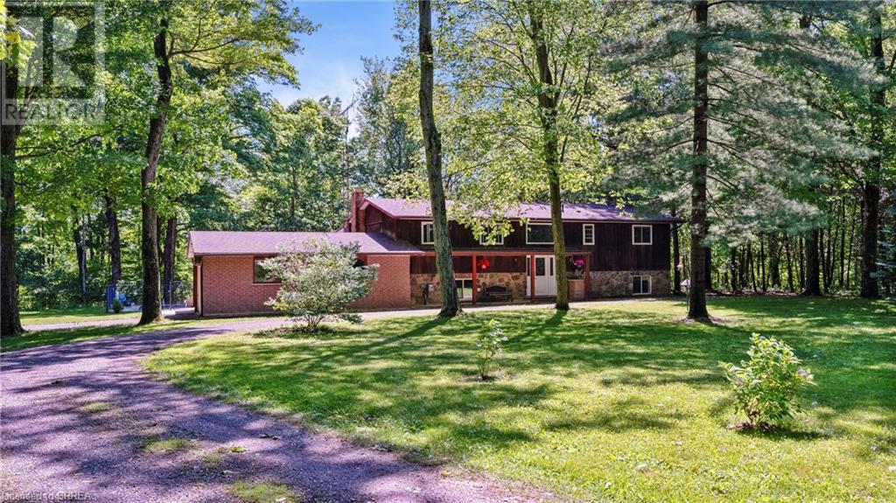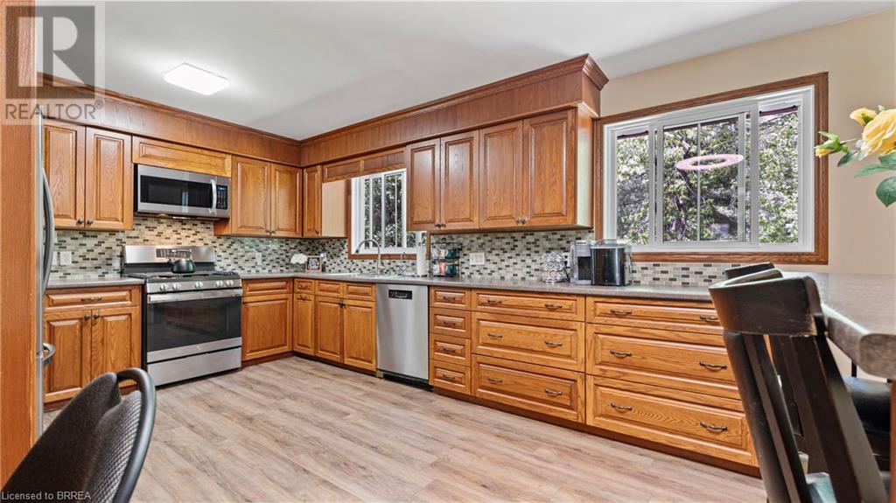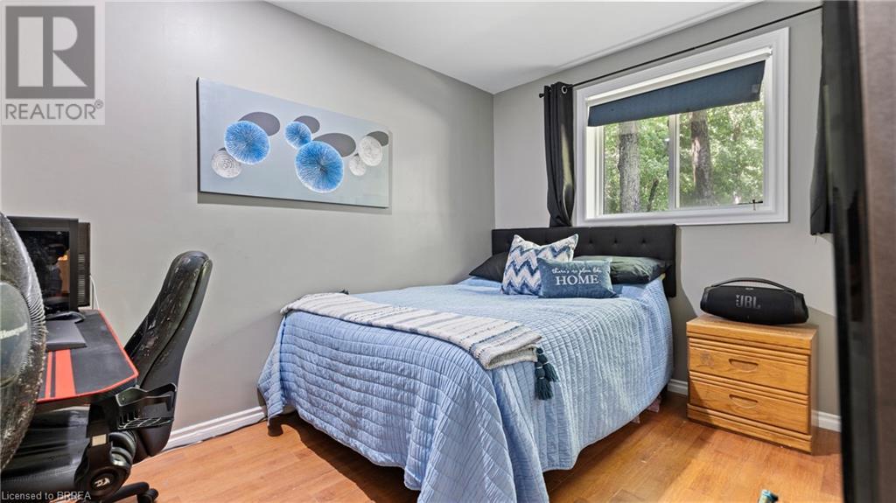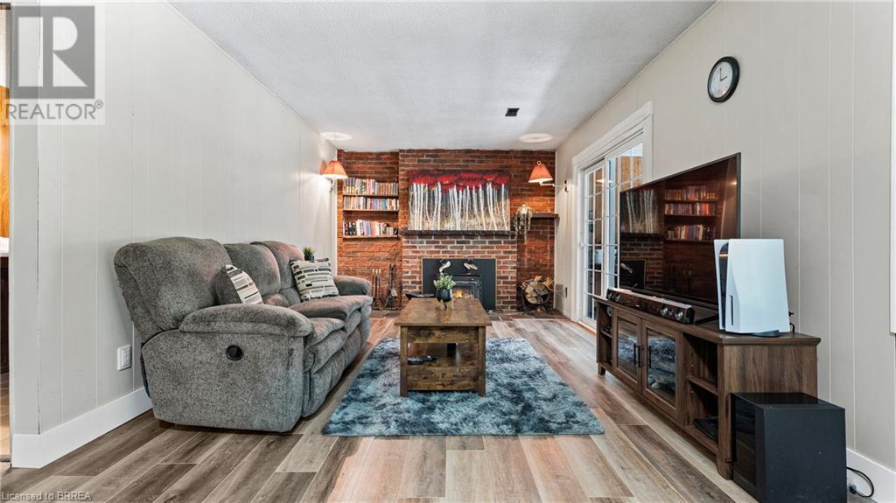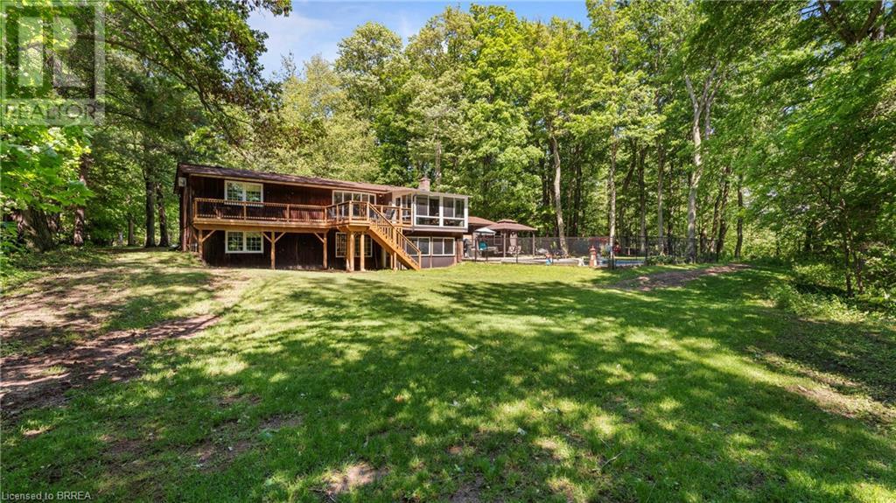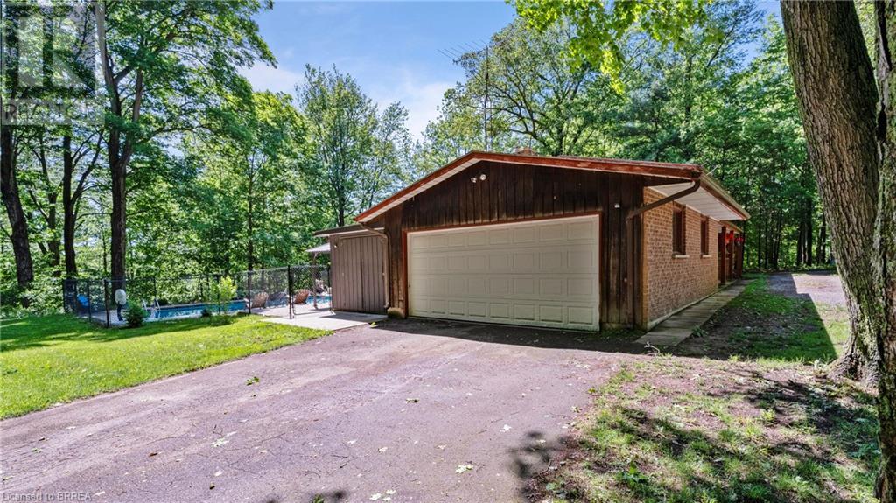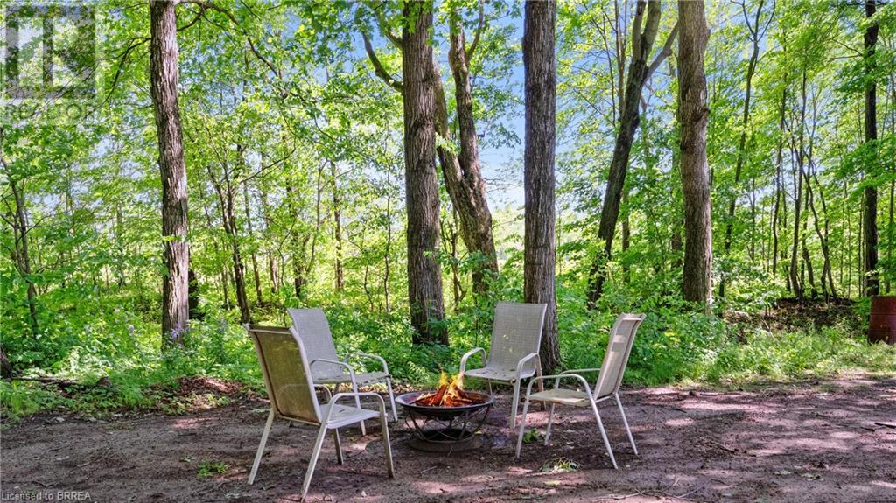4 Bedroom
2 Bathroom
2296 sqft
Raised Bungalow
Fireplace
Central Air Conditioning
Forced Air, Stove
Acreage
$1,099,000
Discover 12 Campbell Farm Road, where the best of city living harmoniously blends with serene country charm. This magnificent, raised ranch, set on an expansive 6.97-acre estate, is the epitome of luxury and comfort. This exceptional property offers four spacious bedrooms and two modern bathrooms, perfectly designed for both relaxation and entertainment. The bright, open concept living spaces are flooded with natural light, creating an inviting ambiance ideal for family gatherings and hosting guests. The kitchen features generous counter space with a full house freshly painted, it boasts new flooring (2024) throughout both the main floor and the basement. The property is well maintained and cared for with a built-in central vacuum system and a newer updated furnace (2021), concrete patio in front and back (2024), roof (2017) and ensuring year-round comfort. Take a dip in the heated newer saltwater inground pool (2020), surrounded by a stylish deck (2023). The expansive grounds are perfect for picnics, basketball games, and leisurely afternoons spent in nature. A spacious two-car garage offers ample room for vehicles and storage. The versatile walk-out basement provides additional living space, perfect for a home office, gym, or guest suite. A newer installed septic system (2023) offers peace of mind and efficiency. This extraordinary property offers the rare opportunity with whether you seek a peaceful retreat or an elegant venue for entertaining, 12 Campbell Farm Road delivers on every front. Seize the chance to own this unparalleled estate in Brantford in Mount Pleasant area, centrally located, minutes from all the amenities and highway 403. (id:56248)
Property Details
|
MLS® Number
|
40682661 |
|
Property Type
|
Single Family |
|
CommunityFeatures
|
Quiet Area |
|
Features
|
Cul-de-sac |
|
ParkingSpaceTotal
|
6 |
Building
|
BathroomTotal
|
2 |
|
BedroomsAboveGround
|
2 |
|
BedroomsBelowGround
|
2 |
|
BedroomsTotal
|
4 |
|
Appliances
|
Central Vacuum, Dishwasher, Dryer, Freezer, Refrigerator, Stove, Washer, Window Coverings |
|
ArchitecturalStyle
|
Raised Bungalow |
|
BasementDevelopment
|
Finished |
|
BasementType
|
Full (finished) |
|
ConstructionStyleAttachment
|
Detached |
|
CoolingType
|
Central Air Conditioning |
|
ExteriorFinish
|
Concrete |
|
FireplacePresent
|
Yes |
|
FireplaceTotal
|
1 |
|
HeatingType
|
Forced Air, Stove |
|
StoriesTotal
|
1 |
|
SizeInterior
|
2296 Sqft |
|
Type
|
House |
|
UtilityWater
|
Dug Well |
Parking
Land
|
Acreage
|
Yes |
|
Sewer
|
Septic System |
|
SizeFrontage
|
160 Ft |
|
SizeIrregular
|
6.97 |
|
SizeTotal
|
6.97 Ac|5 - 9.99 Acres |
|
SizeTotalText
|
6.97 Ac|5 - 9.99 Acres |
|
ZoningDescription
|
Ru, H |
Rooms
| Level |
Type |
Length |
Width |
Dimensions |
|
Basement |
Utility Room |
|
|
20'0'' x 11'7'' |
|
Basement |
Bedroom |
|
|
9'0'' x 11'7'' |
|
Basement |
Bedroom |
|
|
15'2'' x 10'11'' |
|
Basement |
4pc Bathroom |
|
|
Measurements not available |
|
Basement |
Recreation Room |
|
|
30'4'' x 16'1'' |
|
Main Level |
4pc Bathroom |
|
|
Measurements not available |
|
Main Level |
Bedroom |
|
|
15'9'' x 11'11'' |
|
Main Level |
Bedroom |
|
|
11'3'' x 12'0'' |
|
Main Level |
Living Room |
|
|
21'3'' x 11'11'' |
|
Main Level |
Dining Room |
|
|
9'8'' x 11'11'' |
|
Main Level |
Kitchen |
|
|
20'0'' x 12'0'' |
https://www.realtor.ca/real-estate/27700179/12-campbell-farm-road-brantford

