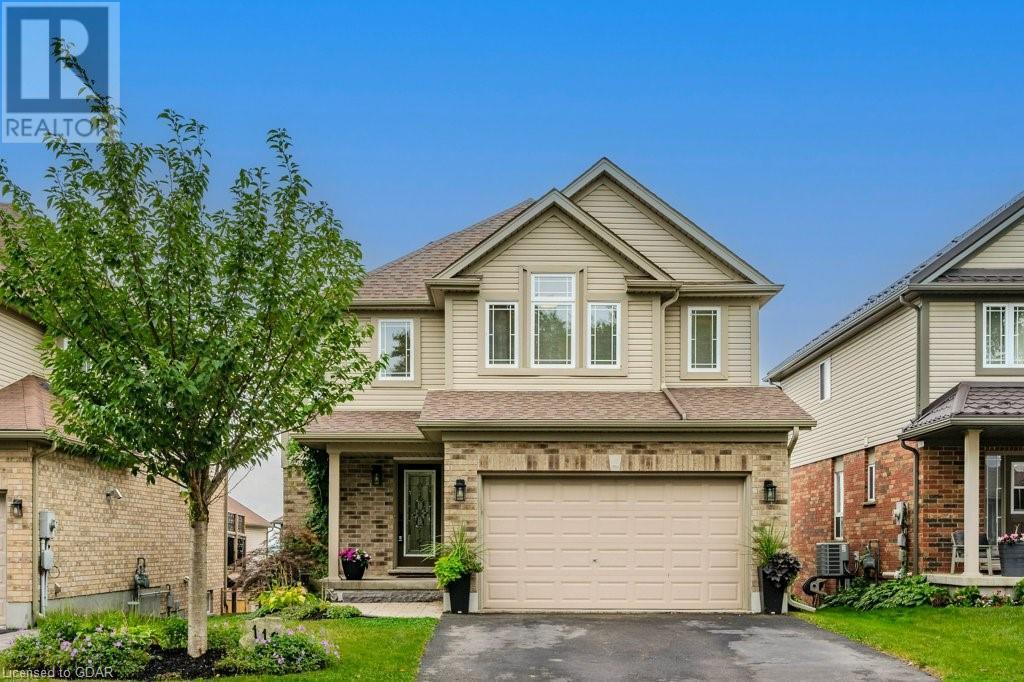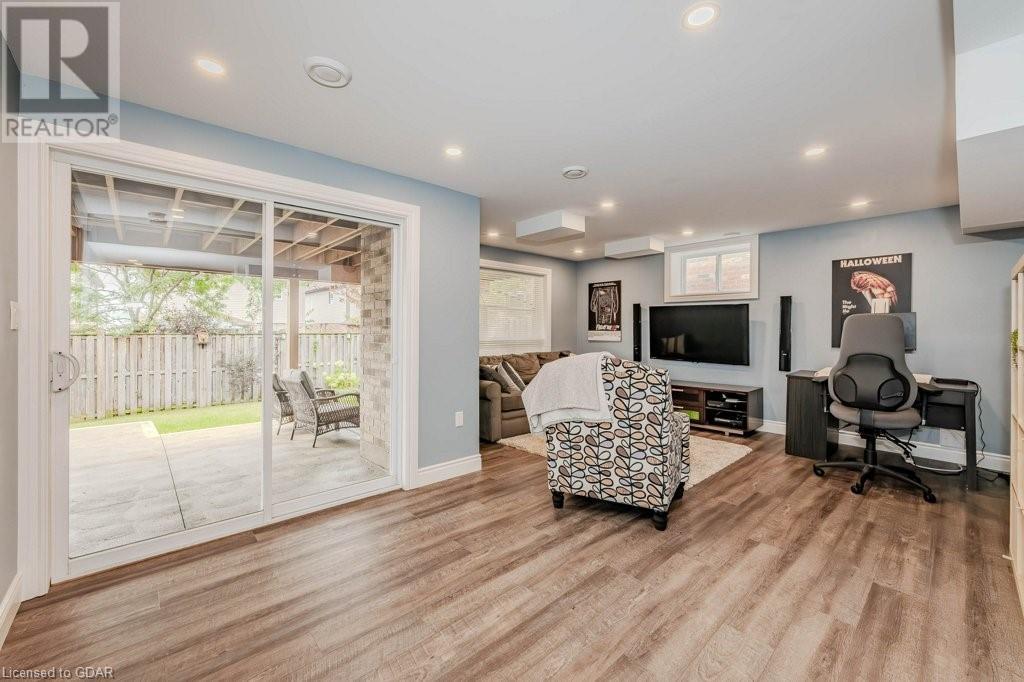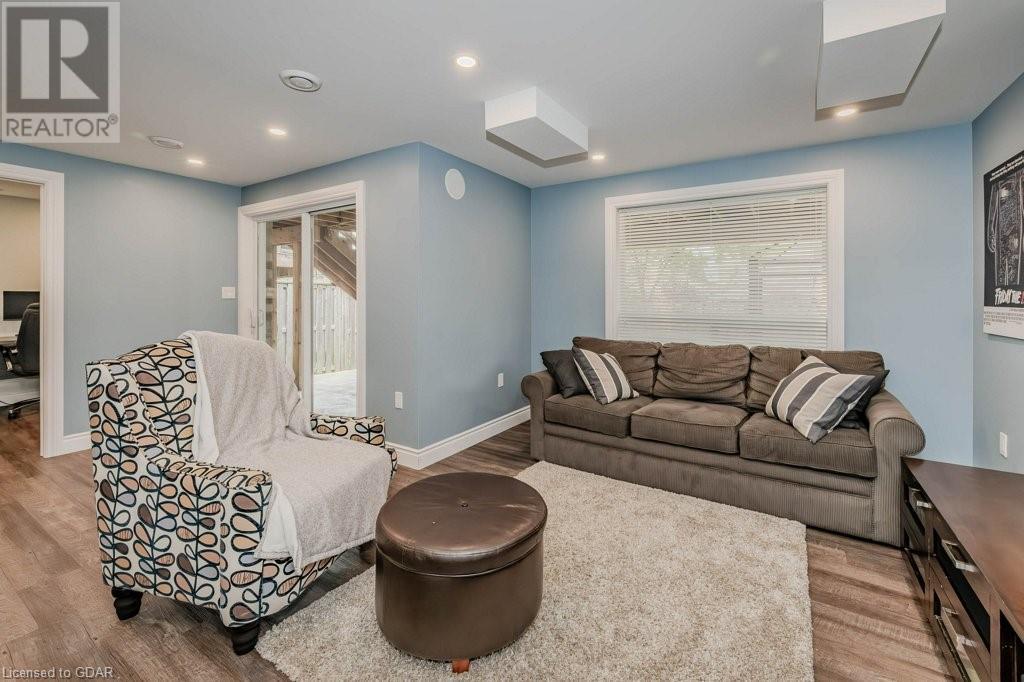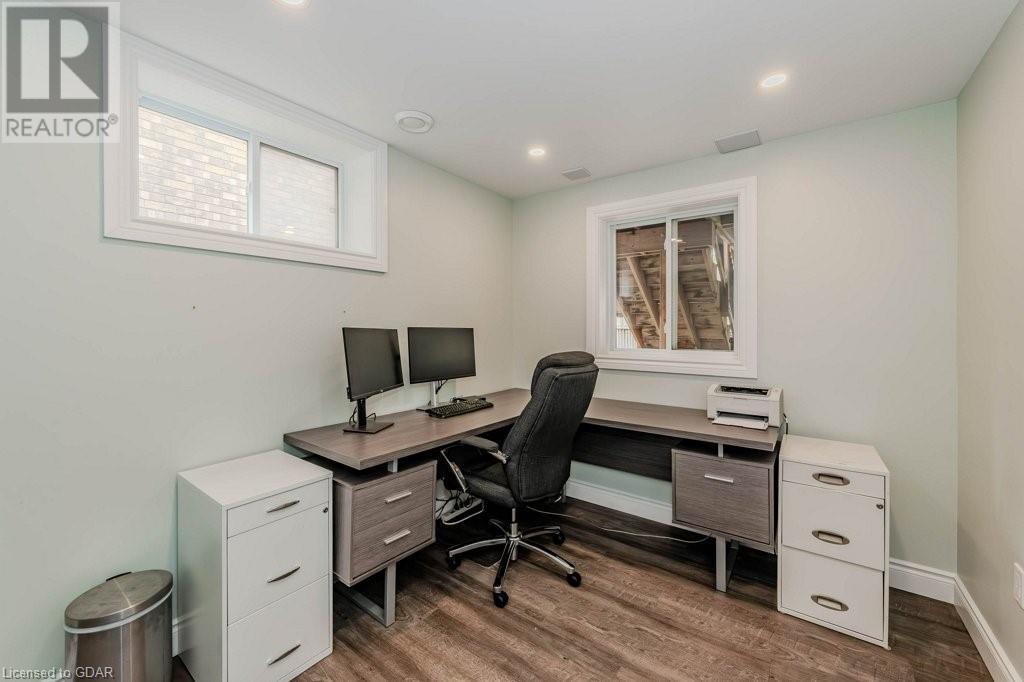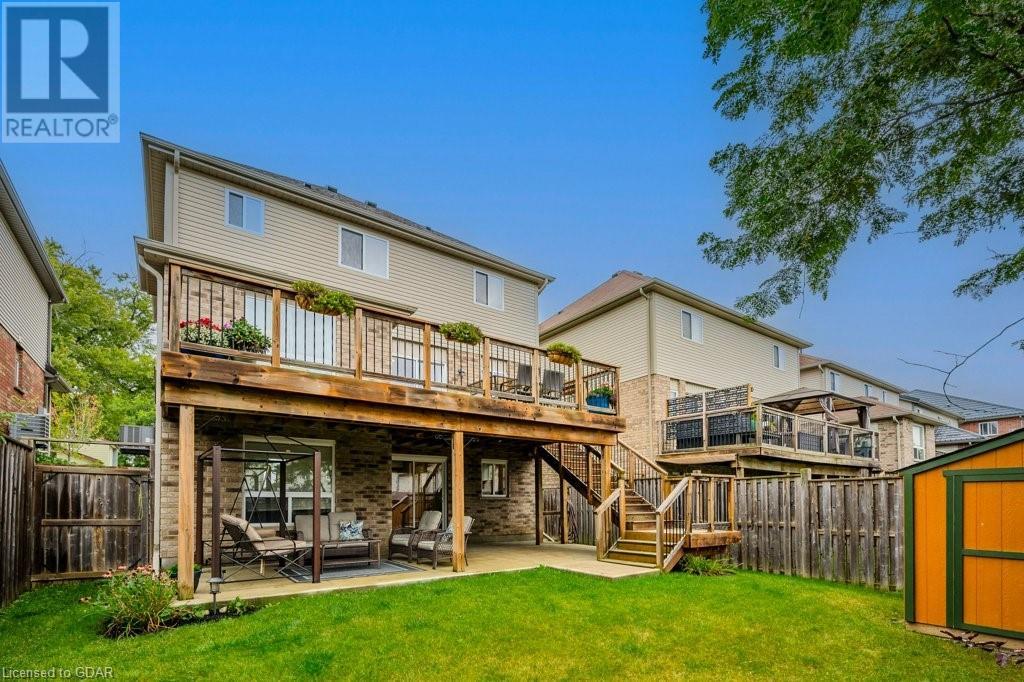112 Cityview Drive N Guelph, Ontario N1E 6Y5
$899,900
A professionally landscaped front yard and double wide driveway welcome you to this fabulous 1,660 square foot home complete with a WALK-OUT basement. The main level flaunts a functional, open-concept design with an abundance of natural light highlighting the principal rooms. The kitchen and dining area create a wonderful space for family meals, boasting stainless steel appliances and a handy island that offers additional storage, counter space, and a breakfast bar. The living room rests adjacent to the kitchen/dining area and features handsome, dark flooring. Access from the dining room leads out to an extensive upper deck that provides a fantastic space for dining al fresco and enjoying the breathtaking sunsets. The upper level of the home features 3 great-sized bedrooms (2 with walk-in closets), a 4 piece main bathroom, and a 3 piece ensuite. Laundry facilities add further convenience and functionality to the second level. The professionally finished basement provides further living space with a bright recreation room, an office space, and a rough-in for a 4th bathroom. Patio sliders create easy access from the lower level out to the fully fenced backyard, complete with a spacious concrete patio area and a newer garden shed (2021). This wonderful home is situated in a family-friendly neighbourhood, close to schools, parks, shopping centers, Victoria Road Recreation Centre, and easy access to major highways. (id:56248)
Open House
This property has open houses!
2:00 pm
Ends at:4:00 pm
10:00 am
Ends at:12:00 pm
Property Details
| MLS® Number | 40651653 |
| Property Type | Single Family |
| Neigbourhood | Grange Hill East Neighbourhood |
| AmenitiesNearBy | Hospital, Park, Place Of Worship, Playground, Public Transit, Schools, Shopping |
| CommunityFeatures | Community Centre |
| EquipmentType | Water Heater |
| Features | Paved Driveway, Sump Pump, Automatic Garage Door Opener |
| ParkingSpaceTotal | 3 |
| RentalEquipmentType | Water Heater |
| Structure | Shed, Porch |
Building
| BathroomTotal | 3 |
| BedroomsAboveGround | 3 |
| BedroomsTotal | 3 |
| Appliances | Dishwasher, Dryer, Microwave, Refrigerator, Water Softener, Washer, Gas Stove(s) |
| ArchitecturalStyle | 2 Level |
| BasementDevelopment | Finished |
| BasementType | Full (finished) |
| ConstructedDate | 2010 |
| ConstructionStyleAttachment | Detached |
| CoolingType | Central Air Conditioning |
| ExteriorFinish | Brick, Vinyl Siding |
| Fixture | Ceiling Fans |
| FoundationType | Poured Concrete |
| HalfBathTotal | 1 |
| HeatingFuel | Natural Gas |
| HeatingType | Forced Air |
| StoriesTotal | 2 |
| SizeInterior | 1660 Sqft |
| Type | House |
| UtilityWater | Municipal Water |
Parking
| Attached Garage |
Land
| AccessType | Road Access |
| Acreage | No |
| FenceType | Fence |
| LandAmenities | Hospital, Park, Place Of Worship, Playground, Public Transit, Schools, Shopping |
| Sewer | Municipal Sewage System |
| SizeDepth | 98 Ft |
| SizeFrontage | 41 Ft |
| SizeTotalText | Under 1/2 Acre |
| ZoningDescription | R1c |
Rooms
| Level | Type | Length | Width | Dimensions |
|---|---|---|---|---|
| Second Level | Laundry Room | 6'11'' x 5'11'' | ||
| Second Level | 4pc Bathroom | Measurements not available | ||
| Second Level | Bedroom | 10'4'' x 9'10'' | ||
| Second Level | Bedroom | 11'4'' x 12'2'' | ||
| Second Level | Full Bathroom | Measurements not available | ||
| Second Level | Primary Bedroom | 12'4'' x 16'1'' | ||
| Basement | Utility Room | 8'11'' x 5'10'' | ||
| Basement | Office | 8'3'' x 11'6'' | ||
| Basement | Recreation Room | 18'8'' x 16'1'' | ||
| Main Level | 2pc Bathroom | Measurements not available | ||
| Main Level | Dining Room | 7'7'' x 11'7'' | ||
| Main Level | Kitchen | 8'10'' x 11'7'' | ||
| Main Level | Living Room | 11'4'' x 16'7'' |
https://www.realtor.ca/real-estate/27475431/112-cityview-drive-n-guelph

