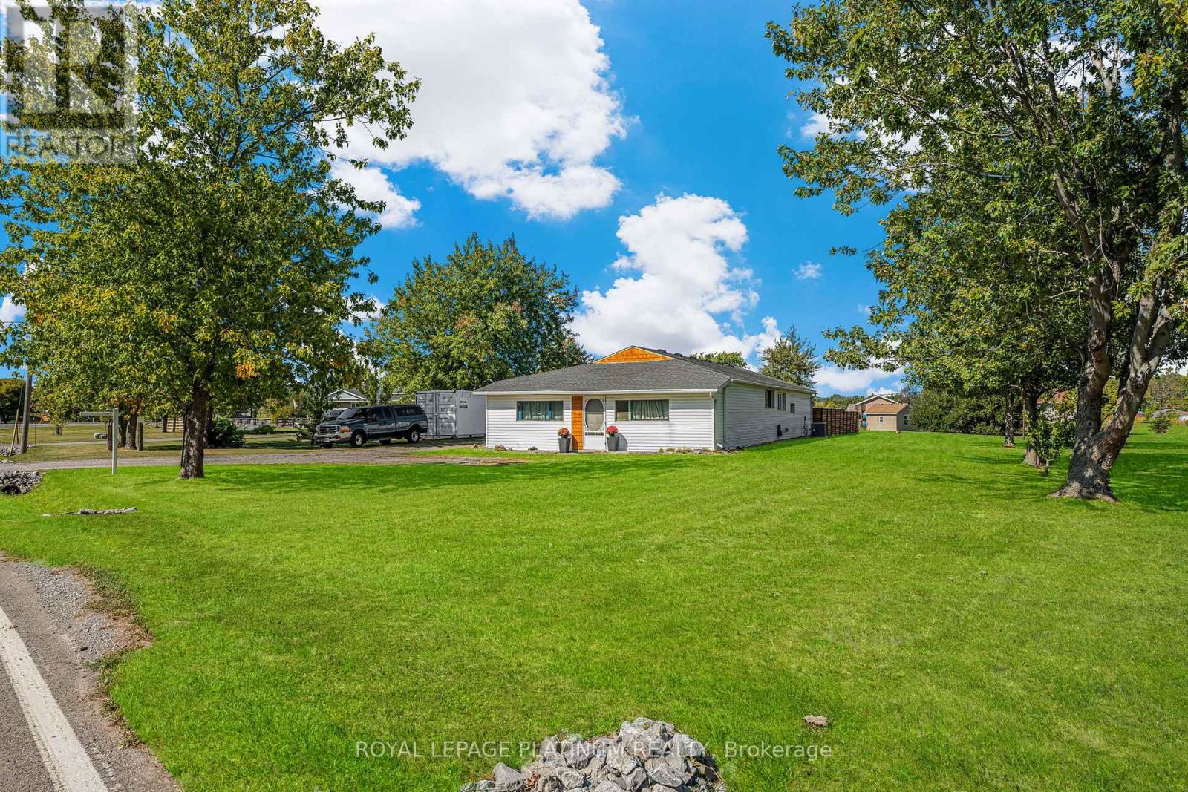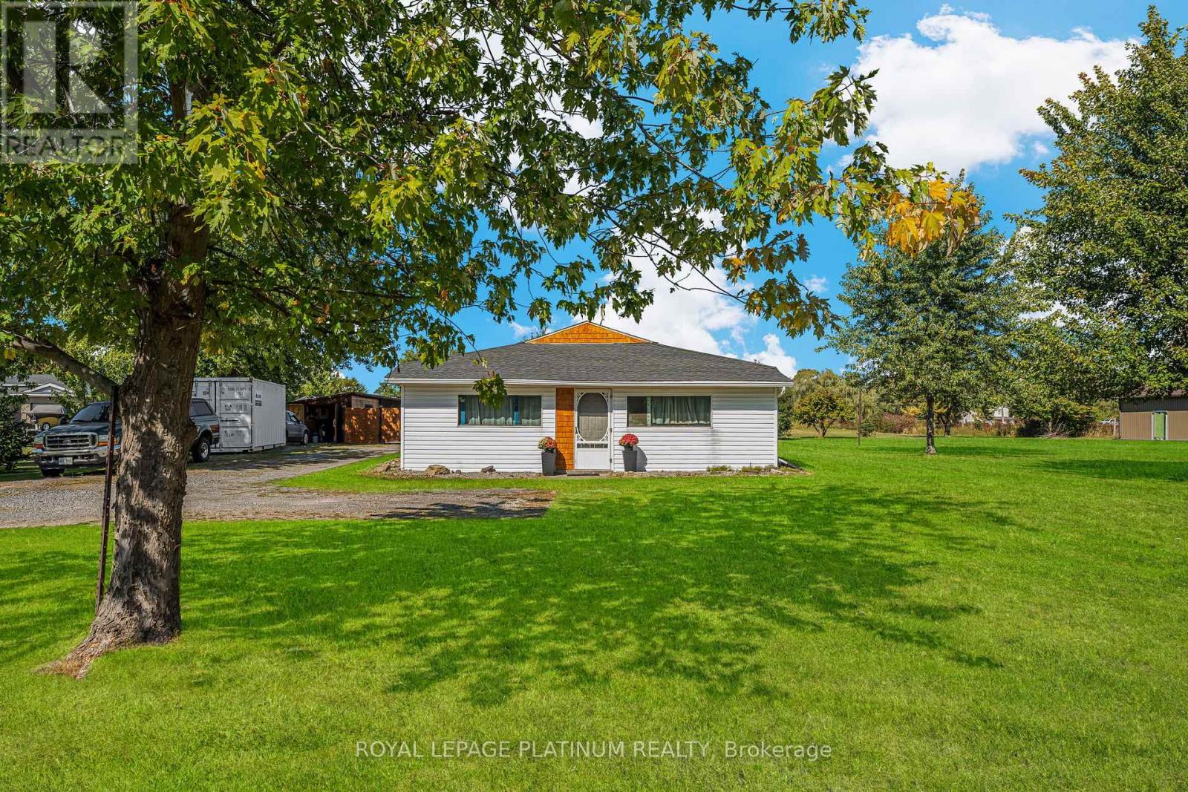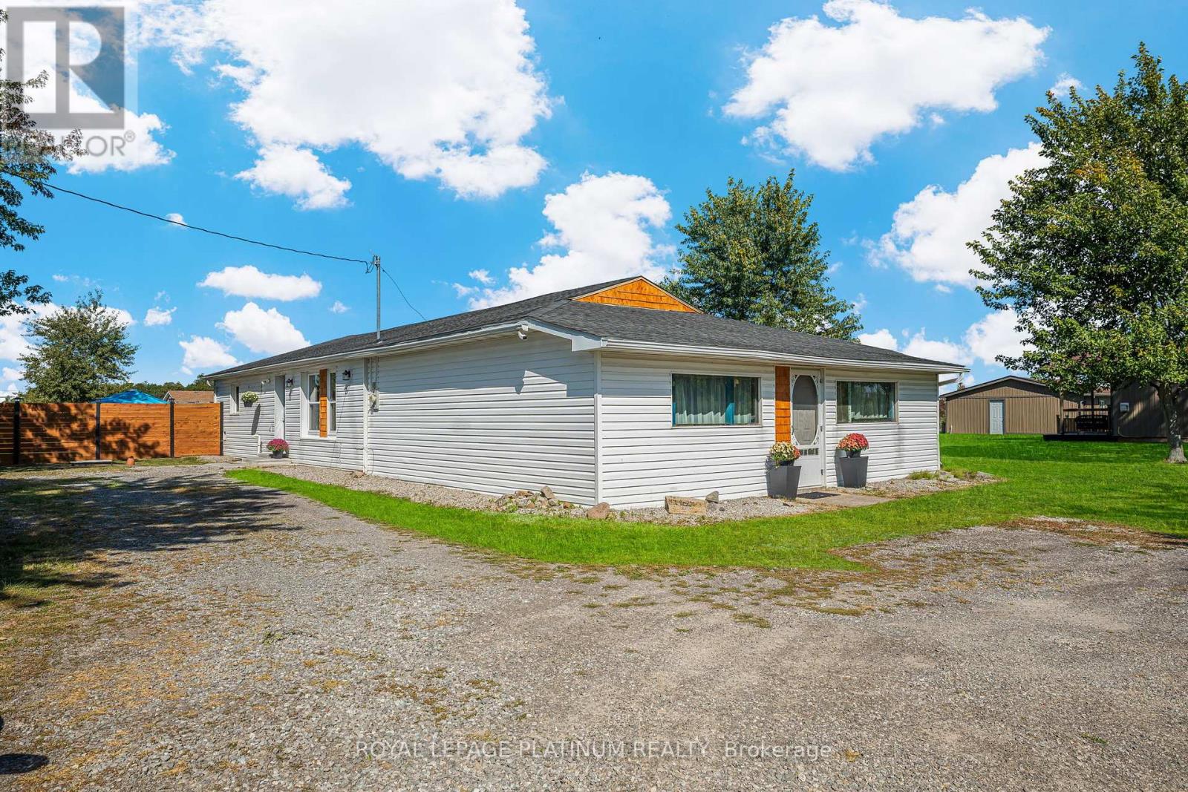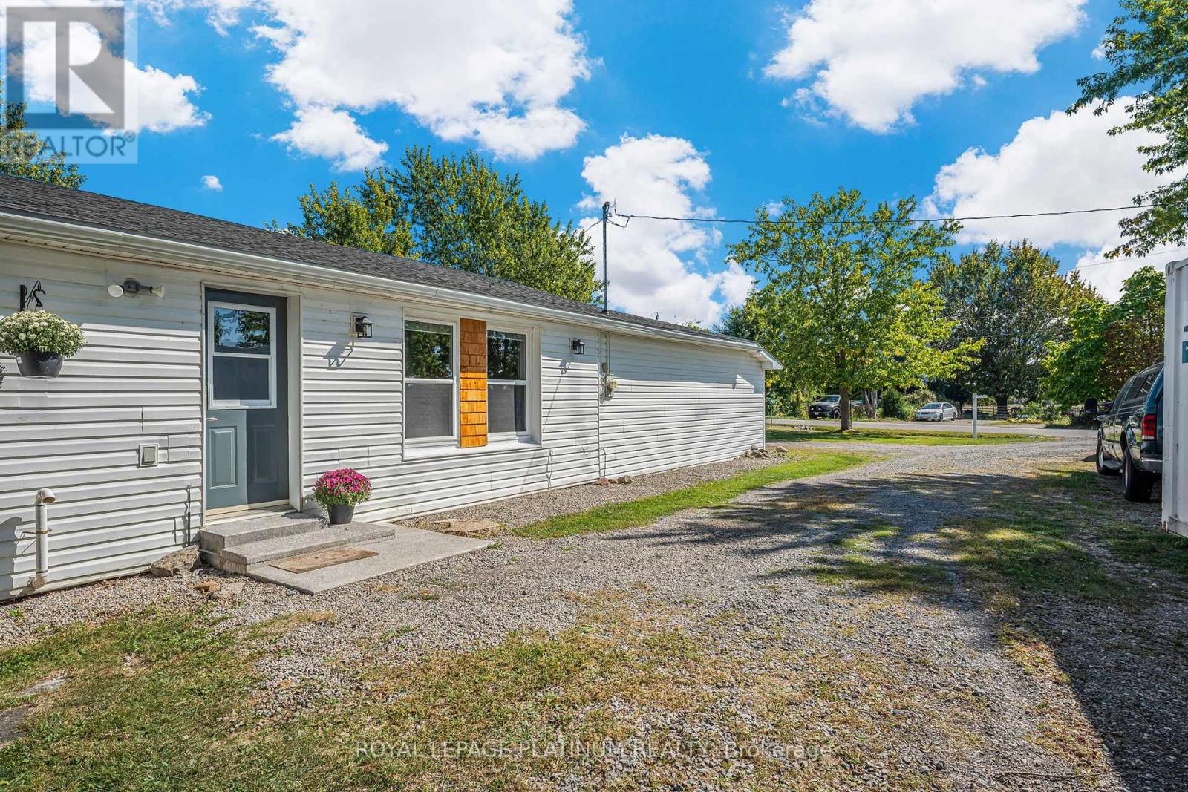4 Bedroom
3 Bathroom
1,100 - 1,500 ft2
Bungalow
Fireplace
Forced Air
$625,000
WELCOME TO THIS LARGE BUNGALOW, HAS BEEN RENOVATED AND MOVE IN CONDITION. ONE FLOOR LIVING WITH NO STAIRS.OPEN CONCEPT LIVING AT ITS BEST.LARGE KITCHEN WITH SLIDING DOORS OVERLOOKING THE BACK YARD.PLENTY OF ROOM FOR PARKING, THE HOME IS LOCATED NEAR SHERKSTON SHORES, AND AS A FULL TIME RESIDENT, YOU RECEIVE FREE PASSES TO SHERKSTON SHORES,0.6 ACRE LOT, FULLY FENCED WITH LOTS OF ROOM TO ROAM.PARTIAL BASEMENT WITH GAS FORCED AIR FURNACE, BELL FIBE INTERNET, AND MORE.BOOK YOUR VIEWING TODAY! (id:56248)
Property Details
|
MLS® Number
|
X12409631 |
|
Property Type
|
Single Family |
|
Community Name
|
874 - Sherkston |
|
Amenities Near By
|
Golf Nearby |
|
Easement
|
Unknown |
|
Features
|
Sump Pump |
|
Parking Space Total
|
6 |
Building
|
Bathroom Total
|
3 |
|
Bedrooms Above Ground
|
4 |
|
Bedrooms Total
|
4 |
|
Age
|
51 To 99 Years |
|
Amenities
|
Fireplace(s) |
|
Appliances
|
Water Heater |
|
Architectural Style
|
Bungalow |
|
Construction Style Attachment
|
Detached |
|
Exterior Finish
|
Vinyl Siding |
|
Fireplace Present
|
Yes |
|
Foundation Type
|
Block |
|
Half Bath Total
|
1 |
|
Heating Fuel
|
Natural Gas |
|
Heating Type
|
Forced Air |
|
Stories Total
|
1 |
|
Size Interior
|
1,100 - 1,500 Ft2 |
|
Type
|
House |
|
Utility Water
|
Cistern |
Parking
Land
|
Acreage
|
No |
|
Land Amenities
|
Golf Nearby |
|
Sewer
|
Septic System |
|
Size Depth
|
246 Ft |
|
Size Frontage
|
110 Ft |
|
Size Irregular
|
110 X 246 Ft |
|
Size Total Text
|
110 X 246 Ft|1/2 - 1.99 Acres |
|
Zoning Description
|
Ar |
Rooms
| Level |
Type |
Length |
Width |
Dimensions |
|
Main Level |
Bedroom |
5.79 m |
4.16 m |
5.79 m x 4.16 m |
|
Main Level |
Bedroom |
5.79 m |
4.16 m |
5.79 m x 4.16 m |
|
Main Level |
Bedroom |
4.92 m |
3.25 m |
4.92 m x 3.25 m |
|
Main Level |
Bedroom |
3.04 m |
4.26 m |
3.04 m x 4.26 m |
|
Main Level |
Kitchen |
5.43 m |
4.77 m |
5.43 m x 4.77 m |
|
Main Level |
Dining Room |
5.02 m |
1.72 m |
5.02 m x 1.72 m |
|
Main Level |
Living Room |
5.53 m |
5.48 m |
5.53 m x 5.48 m |
Utilities
|
Cable
|
Available |
|
Electricity
|
Installed |
https://www.realtor.ca/real-estate/28875950/4546-sherkston-road-port-colborne-sherkston-874-sherkston


















































