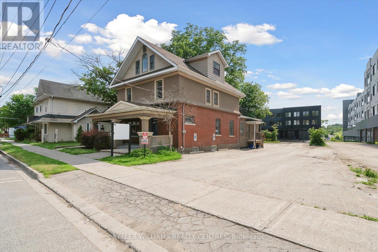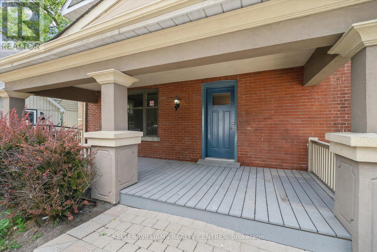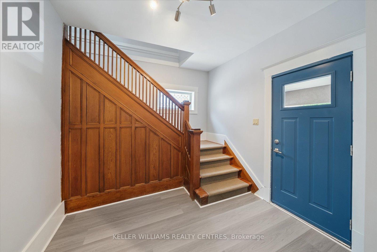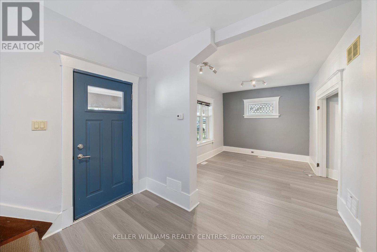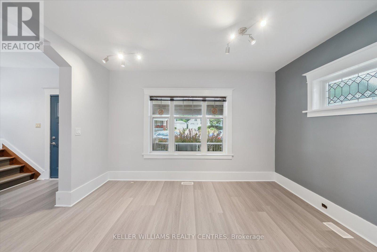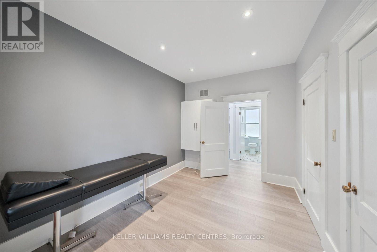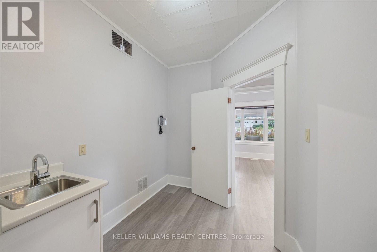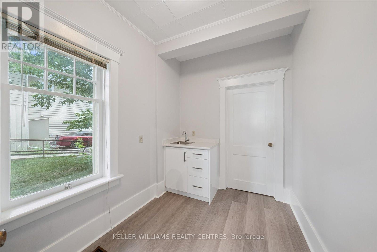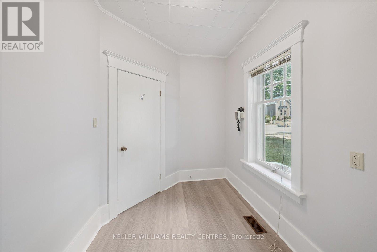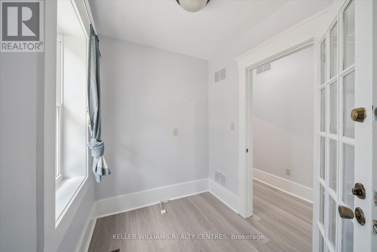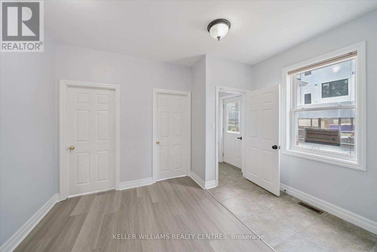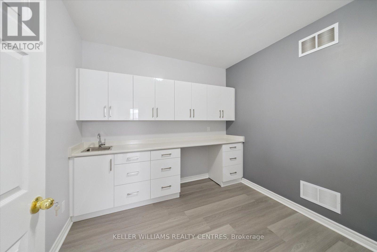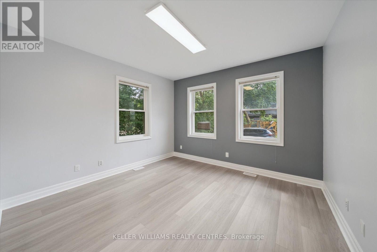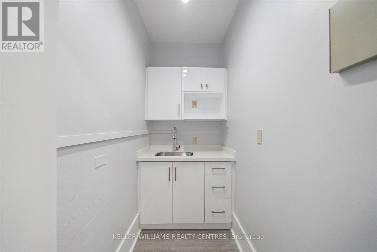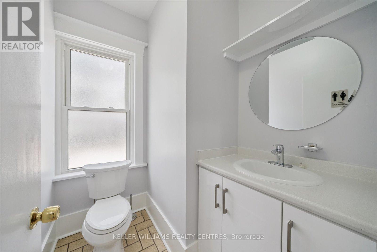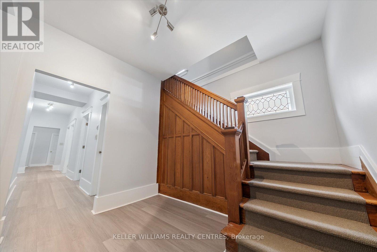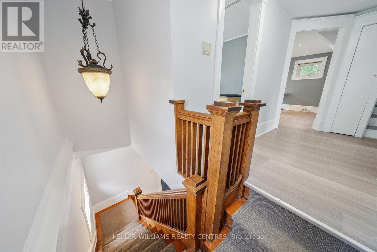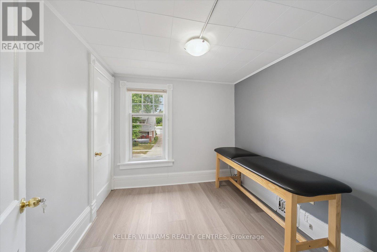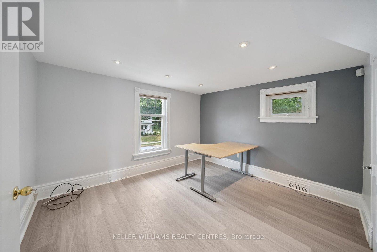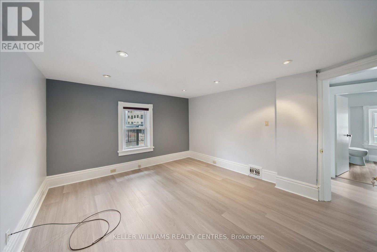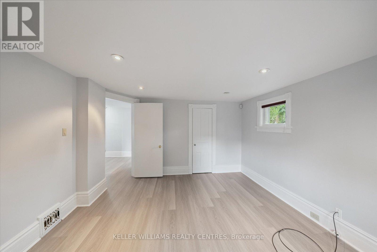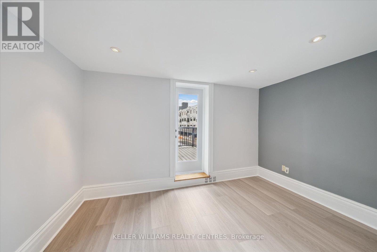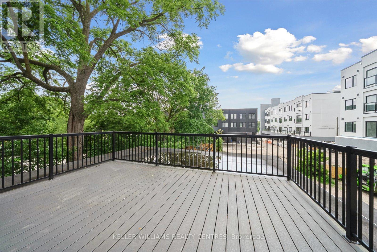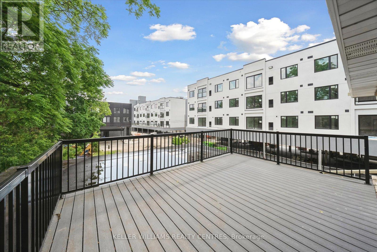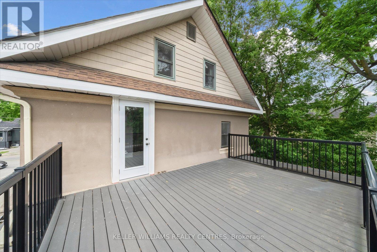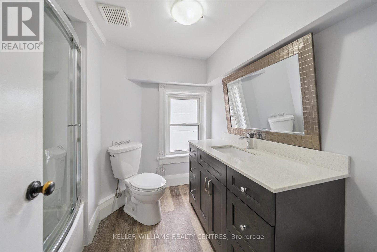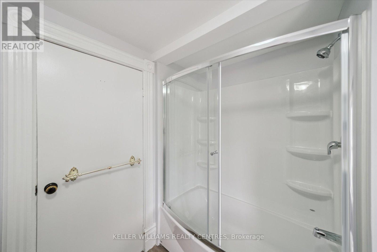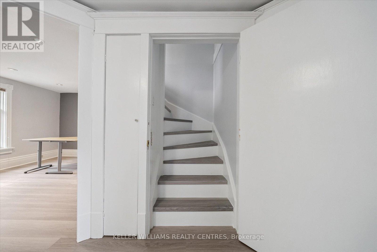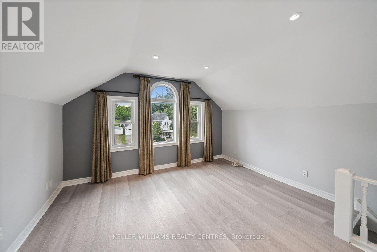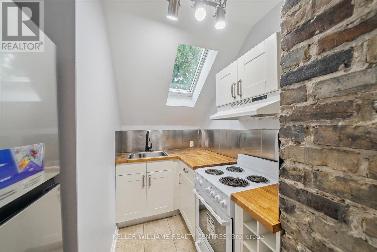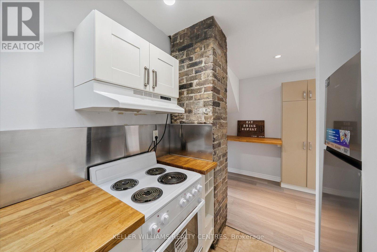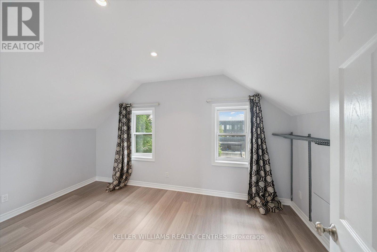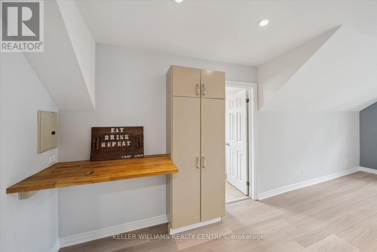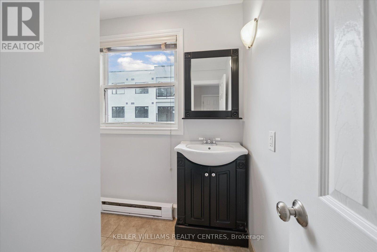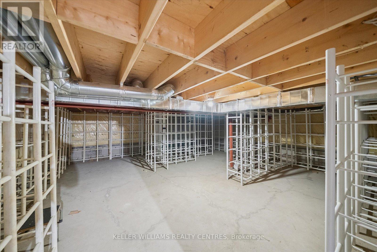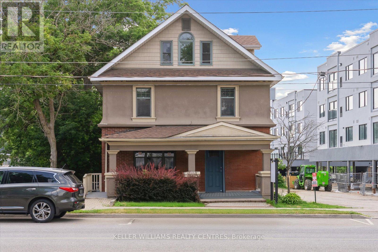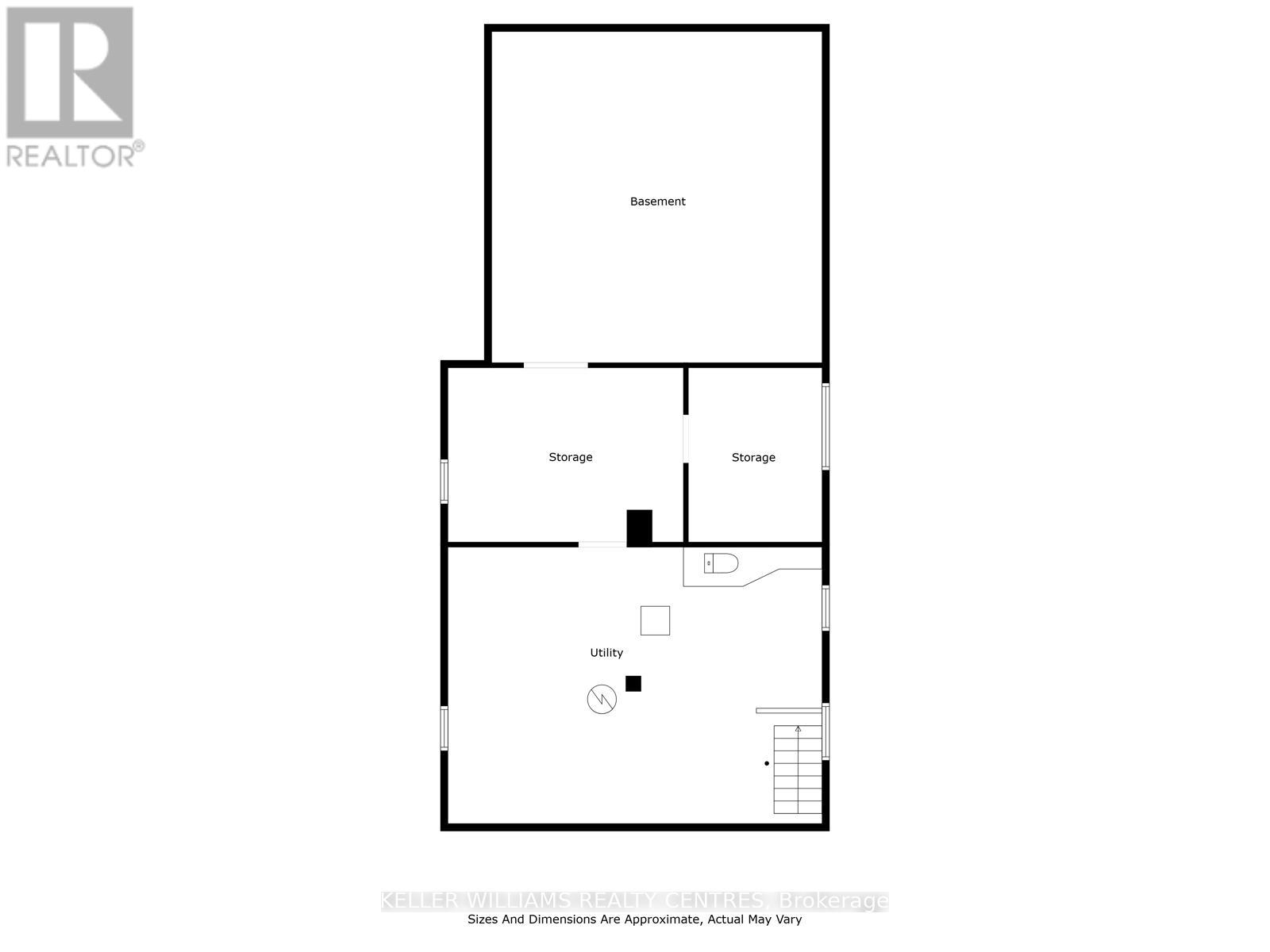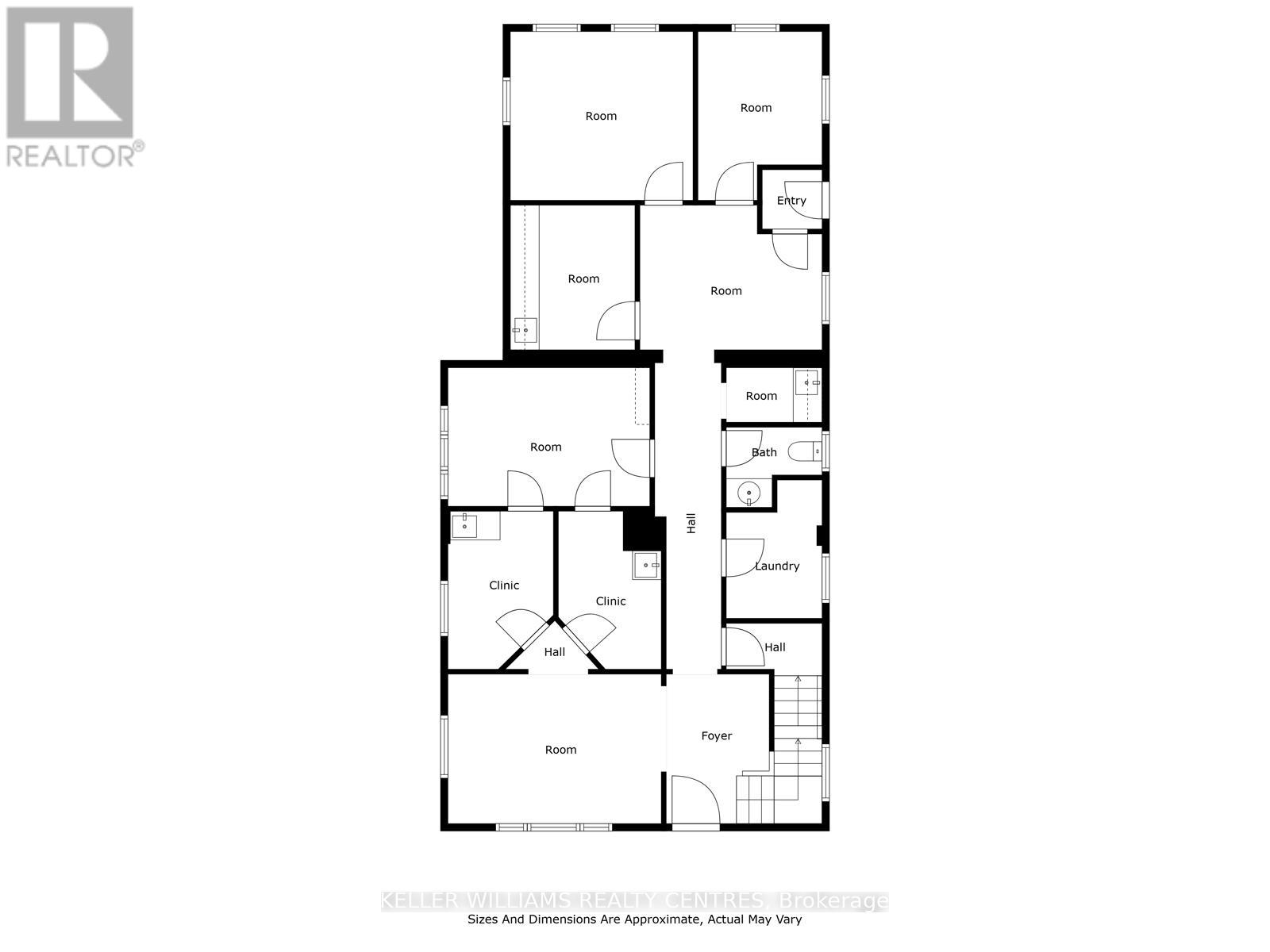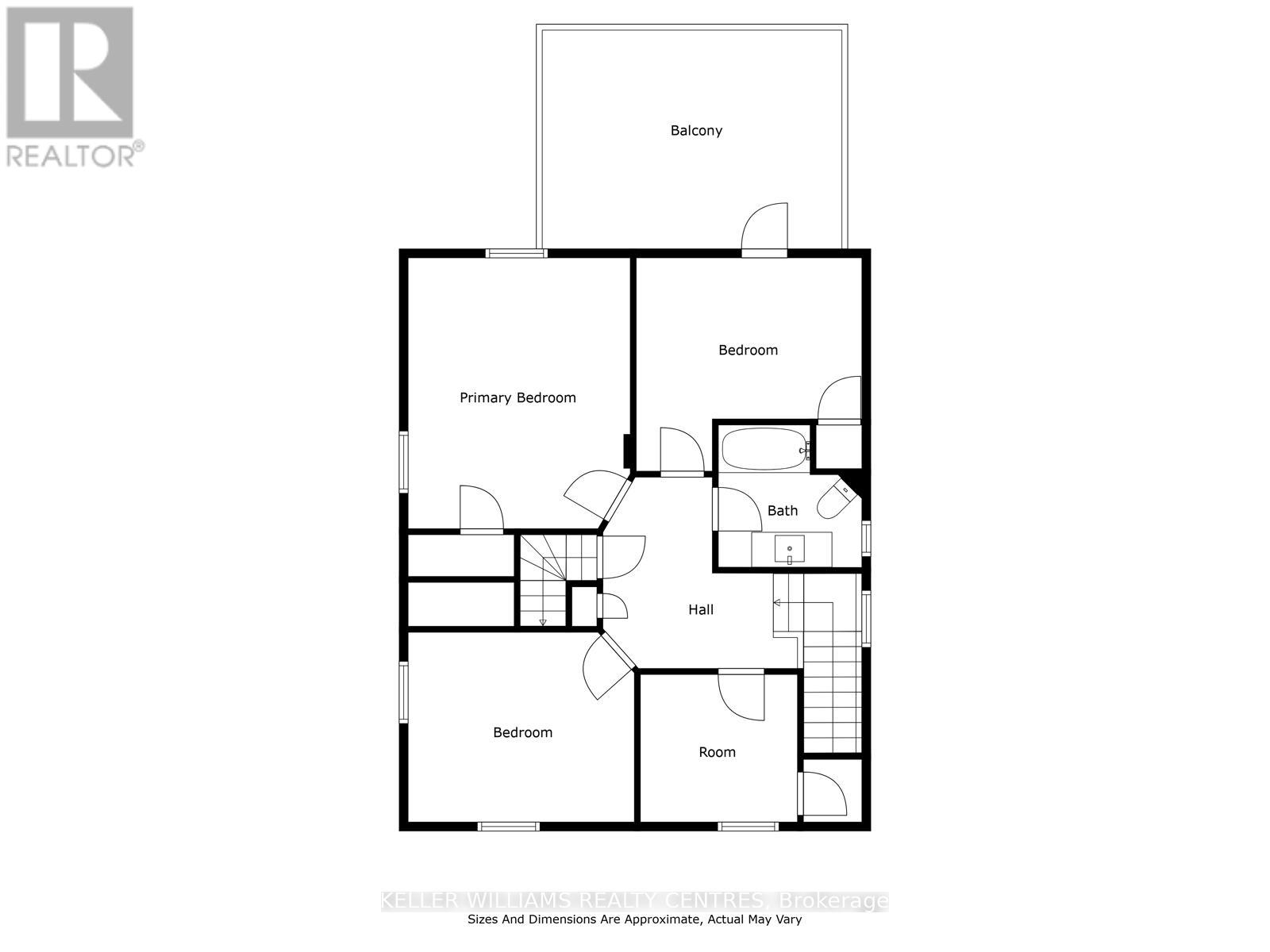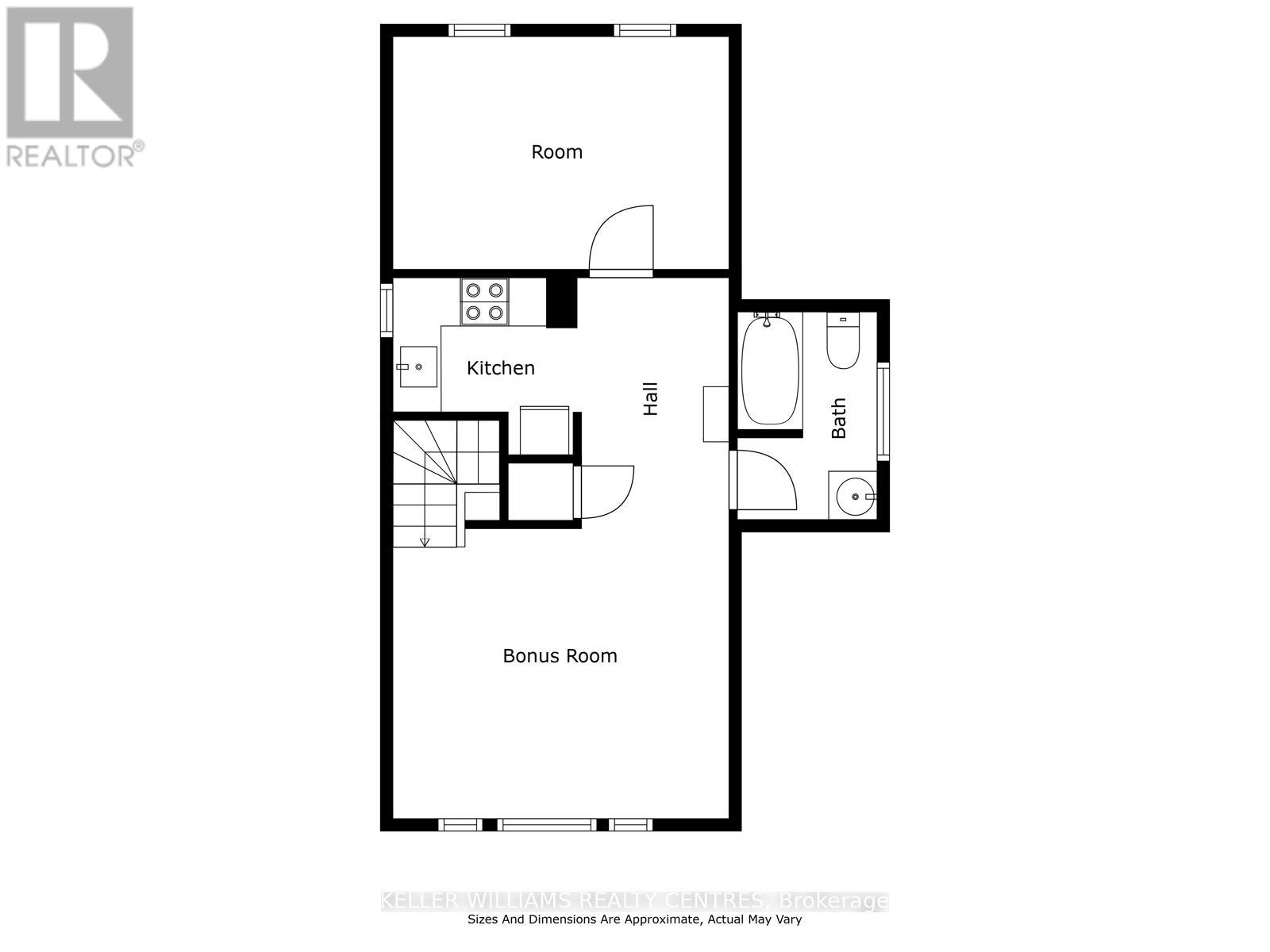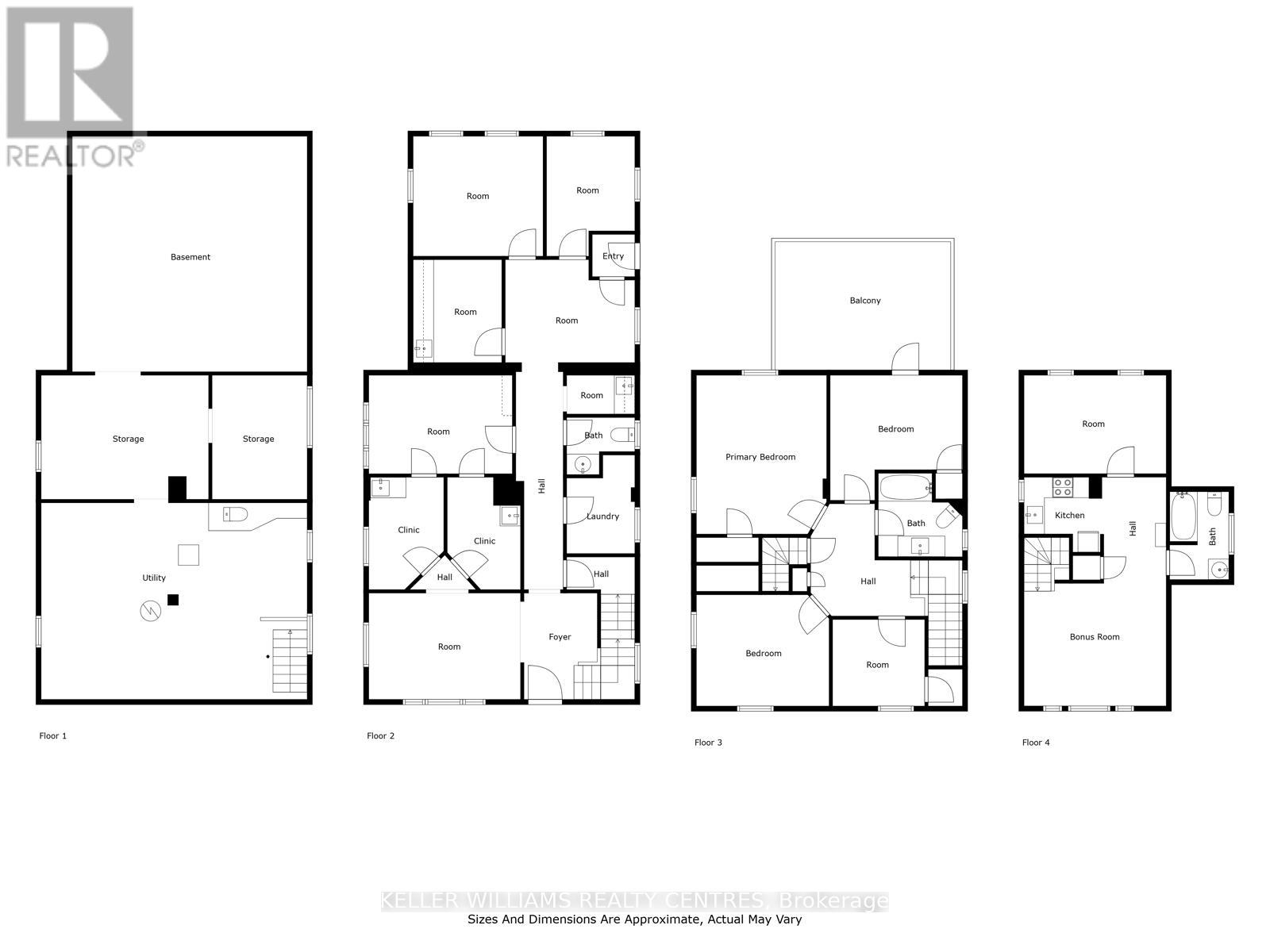3 Bathroom
Fully Air Conditioned
Other
$5,000 Monthly
This beautifully re-modelled three-storey mixed-use property, situated on a 0.246-acre lot and zoned MU-1, is purpose-built for medical or clinical office use. Located just steps from Southlake Hospital, it features a welcoming reception area and waiting room, multiple patient exam rooms, and up to 10 private offices. Additional highlights include three washrooms, storage areas, a kitchenette, and an outdoor patio. The building retains its original oak trim and flooring, adding charm and character throughout. Accessibility is a key feature, with wheelchair-friendly entrances and parking, along with a dedicated side door staff entrance. Thirteen parking spaces are included. Flexible lease terms are available, with pricing options as follows: $5,000/month excluding the rear ground-floor addition, $6,000/month for exclusive use of the entire property, $3,100/month for the main floor only excluding rear-ground floor addition, $1,800/month for the second floor only, and $1,200/month for the third floor only. TMI is in addition to all rents. Floor plans are available. (id:56248)
Property Details
|
MLS® Number
|
N12294794 |
|
Property Type
|
Office |
|
Community Name
|
Central Newmarket |
|
Amenities Near By
|
Highway, Public Transit |
|
Parking Space Total
|
13 |
Building
|
Bathroom Total
|
3 |
|
Cooling Type
|
Fully Air Conditioned |
|
Heating Fuel
|
Natural Gas |
|
Heating Type
|
Other |
|
Type
|
Offices |
|
Utility Water
|
Municipal Water |
Land
|
Acreage
|
No |
|
Land Amenities
|
Highway, Public Transit |
|
Size Depth
|
148 Ft ,5 In |
|
Size Frontage
|
70 Ft ,6 In |
|
Size Irregular
|
0.246 |
|
Size Total
|
0.246 Ac |
|
Size Total Text
|
0.246 Ac |
|
Zoning Description
|
Mu-1 |
https://www.realtor.ca/real-estate/28626861/56-prospect-street-newmarket-central-newmarket-central-newmarket

