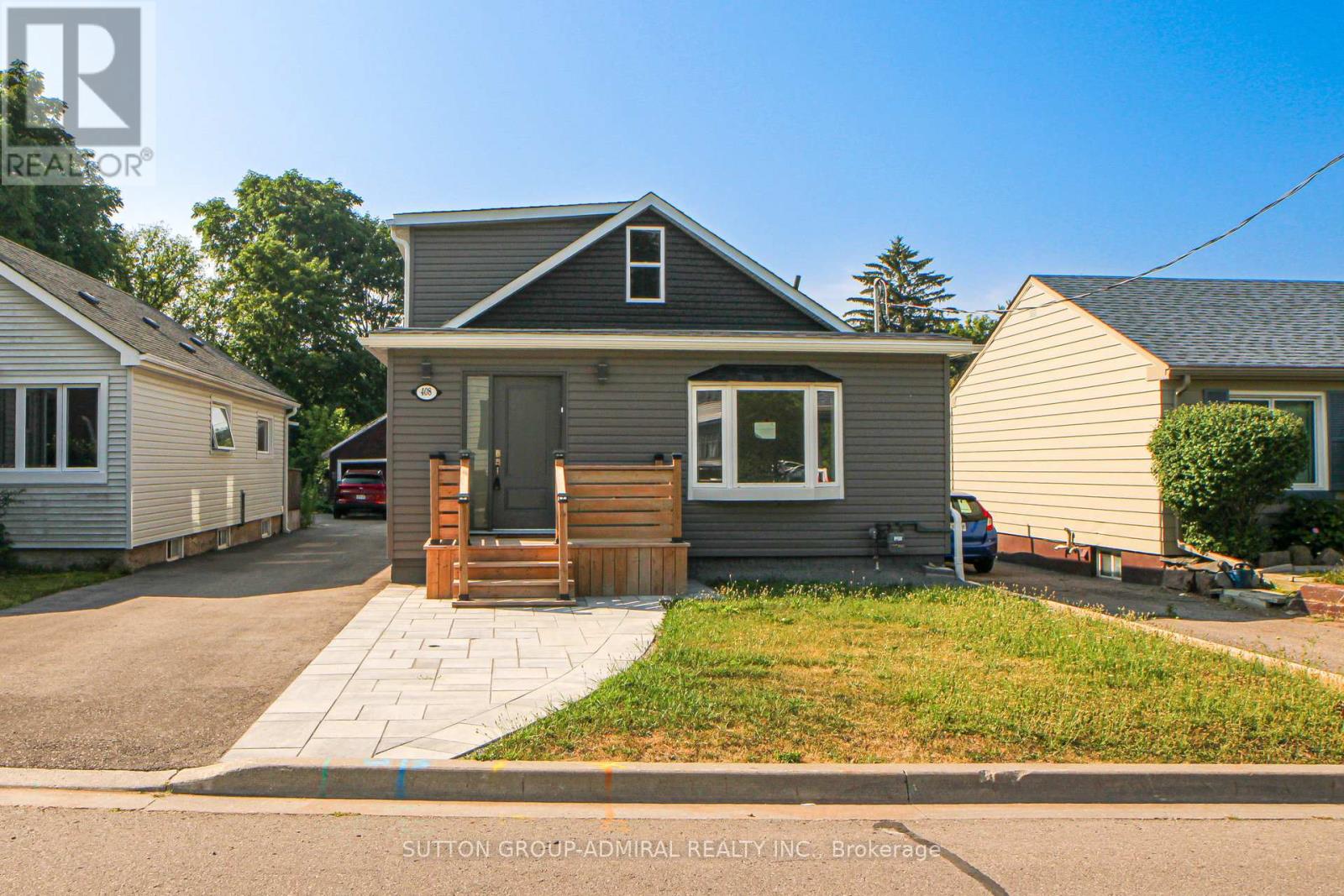5 Bedroom
3 Bathroom
1,500 - 2,000 ft2
Central Air Conditioning
Forced Air
$1,289,000
This Is Not Just Another Listing - It Is the One Worth Stopping For! Renovated to live in-not to resell, this Central Newmarket gem boasts $350K+ in thoughtful upgrades. 2,546 sq ft in total. Features include spray foam insulation on ceilings and exterior walls, a new roof, high-efficiency furnace, air circulation system, and dehumidifier for year-round comfort. The custom kitchen offers quartz counters, stainless steel appliances, non-scratch cabinet doors, and heated tiles. Bathrooms feature rain showers; the primary bedroom fits a king-size bed. Enjoy parking for 4 vehicles, new front interlock, and a $20K backyard fence with direct trail access. All plumbing and water line are new, electrical is updated, and all doors have new hardware. The finished basement includes a bedroom, bathroom, laundry, living room, and is ready for a full kitchen-ideal for in-law or income potential. Main floor is also ready for an added powder room. Steps to Historic Main Street shops and dining. This move-in-ready home stands out. Do not miss it. https://sites.happyhousegta.com/mls/202176841 (id:56248)
Property Details
|
MLS® Number
|
N12294589 |
|
Property Type
|
Single Family |
|
Community Name
|
Central Newmarket |
|
Amenities Near By
|
Park, Place Of Worship, Public Transit |
|
Equipment Type
|
Water Heater |
|
Features
|
Backs On Greenbelt, Conservation/green Belt, In-law Suite |
|
Parking Space Total
|
4 |
|
Rental Equipment Type
|
Water Heater |
|
Structure
|
Deck |
Building
|
Bathroom Total
|
3 |
|
Bedrooms Above Ground
|
4 |
|
Bedrooms Below Ground
|
1 |
|
Bedrooms Total
|
5 |
|
Appliances
|
Dishwasher, Dryer, Stove, Washer, Refrigerator |
|
Basement Development
|
Finished |
|
Basement Features
|
Apartment In Basement |
|
Basement Type
|
N/a (finished) |
|
Construction Status
|
Insulation Upgraded |
|
Construction Style Attachment
|
Detached |
|
Cooling Type
|
Central Air Conditioning |
|
Exterior Finish
|
Aluminum Siding |
|
Fire Protection
|
Smoke Detectors |
|
Flooring Type
|
Vinyl |
|
Foundation Type
|
Concrete |
|
Heating Fuel
|
Natural Gas |
|
Heating Type
|
Forced Air |
|
Stories Total
|
2 |
|
Size Interior
|
1,500 - 2,000 Ft2 |
|
Type
|
House |
|
Utility Water
|
Municipal Water |
Parking
Land
|
Acreage
|
No |
|
Land Amenities
|
Park, Place Of Worship, Public Transit |
|
Sewer
|
Sanitary Sewer |
|
Size Depth
|
192 Ft ,8 In |
|
Size Frontage
|
32 Ft ,6 In |
|
Size Irregular
|
32.5 X 192.7 Ft |
|
Size Total Text
|
32.5 X 192.7 Ft |
|
Surface Water
|
Lake/pond |
|
Zoning Description
|
Residential |
Rooms
| Level |
Type |
Length |
Width |
Dimensions |
|
Second Level |
Bedroom 3 |
4.96 m |
3.32 m |
4.96 m x 3.32 m |
|
Second Level |
Bedroom 4 |
2.85 m |
3.1 m |
2.85 m x 3.1 m |
|
Basement |
Recreational, Games Room |
6.67 m |
5.96 m |
6.67 m x 5.96 m |
|
Basement |
Bedroom 5 |
3.25 m |
4.28 m |
3.25 m x 4.28 m |
|
Main Level |
Living Room |
3.39 m |
8.14 m |
3.39 m x 8.14 m |
|
Main Level |
Dining Room |
3.39 m |
8.14 m |
3.39 m x 8.14 m |
|
Main Level |
Kitchen |
3.39 m |
5.21 m |
3.39 m x 5.21 m |
|
Main Level |
Eating Area |
4.57 m |
4.35 m |
4.57 m x 4.35 m |
|
Main Level |
Den |
3.65 m |
2.29 m |
3.65 m x 2.29 m |
|
Main Level |
Primary Bedroom |
3.65 m |
3.79 m |
3.65 m x 3.79 m |
|
Main Level |
Bedroom 2 |
2.57 m |
4.35 m |
2.57 m x 4.35 m |
Utilities
|
Cable
|
Installed |
|
Electricity
|
Installed |
|
Sewer
|
Installed |
https://www.realtor.ca/real-estate/28626425/408-andrew-street-newmarket-central-newmarket-central-newmarket

















































