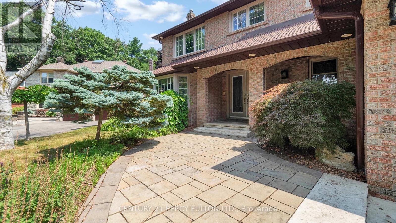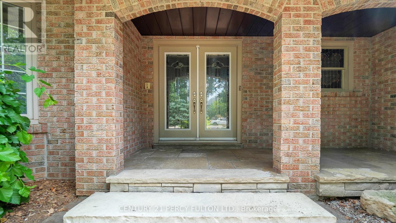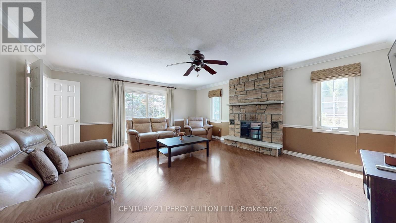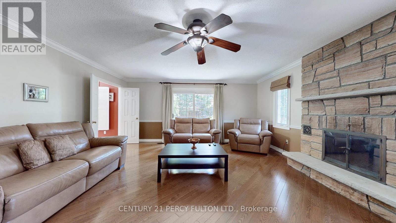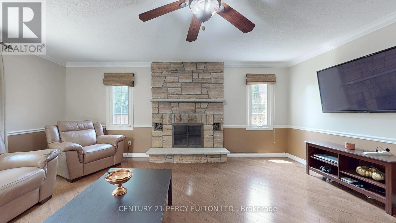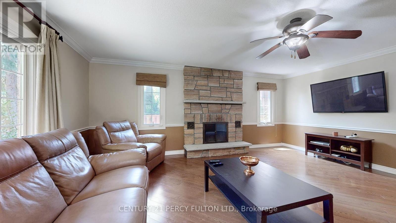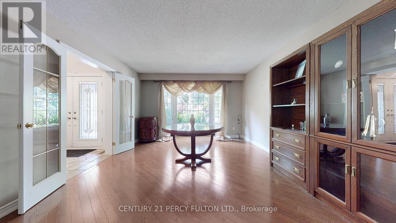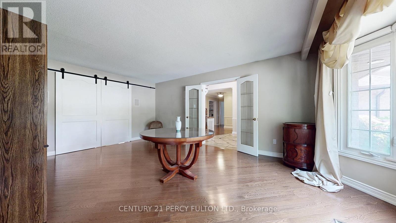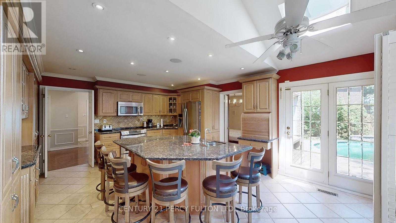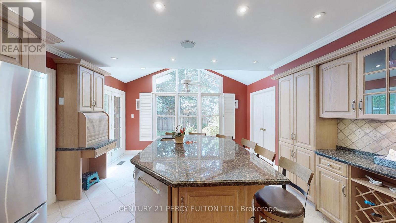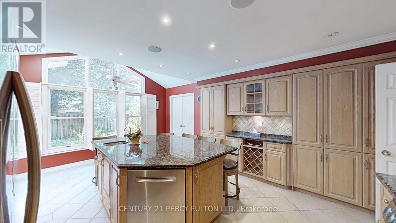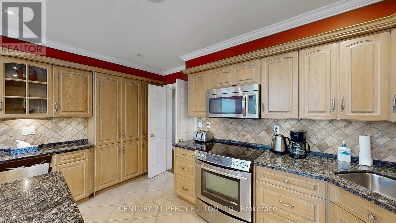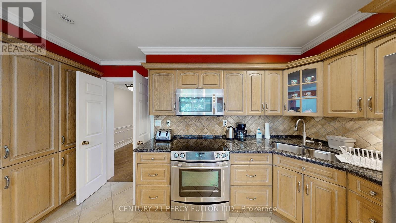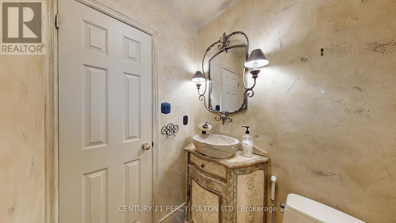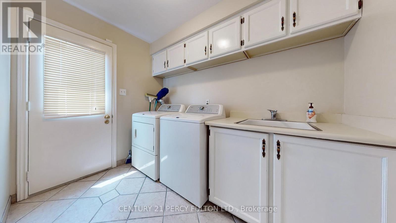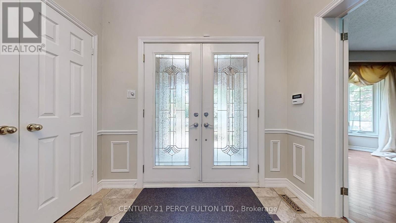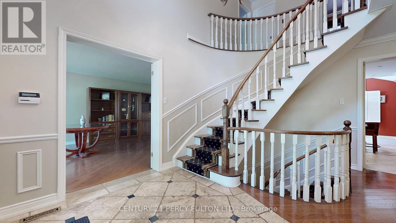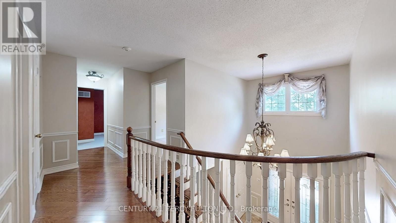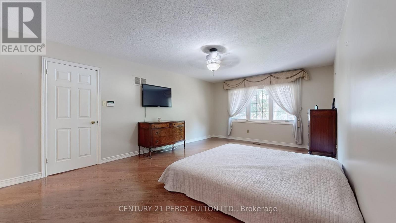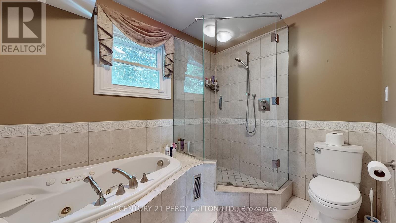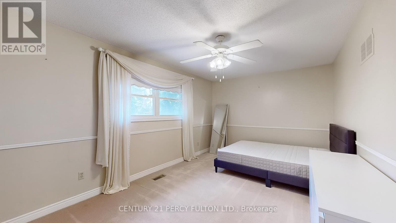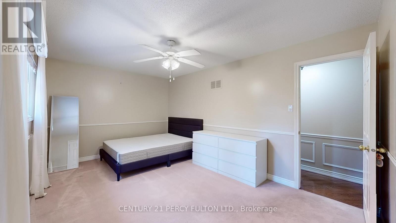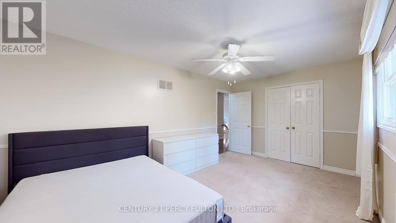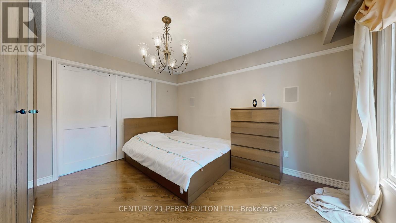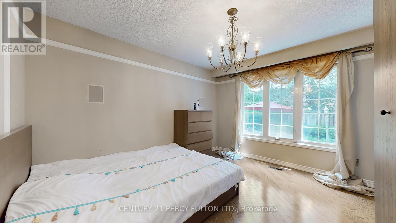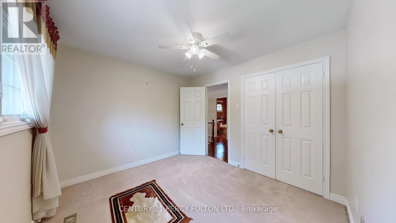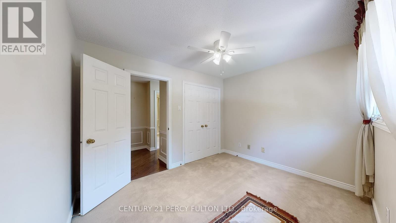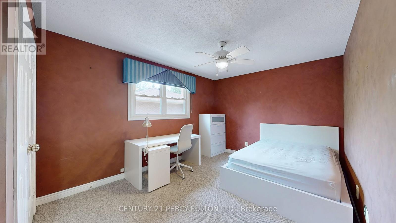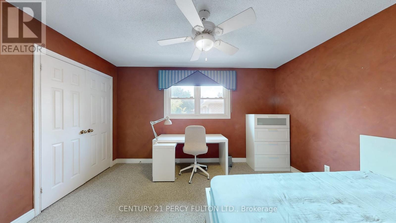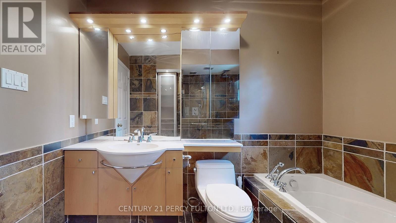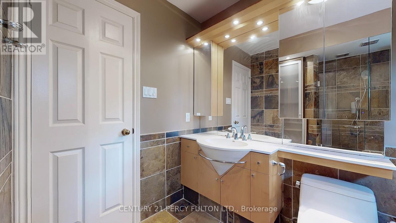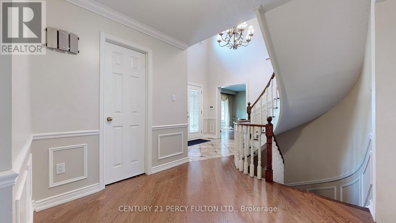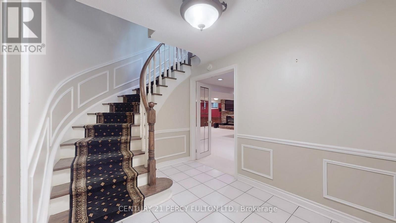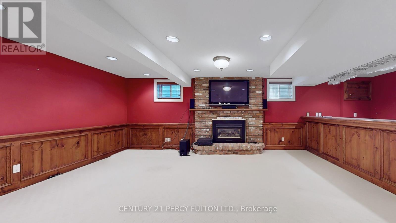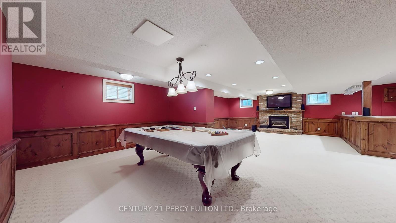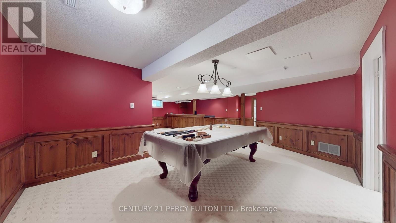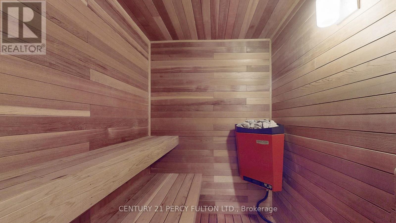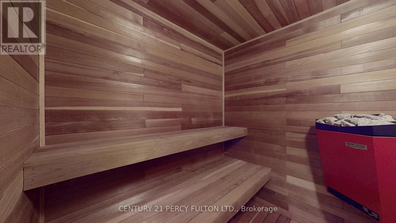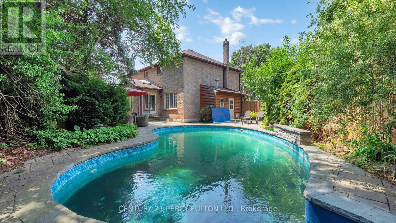6 Bedroom
4 Bathroom
2,500 - 3,000 ft2
Fireplace
Inground Pool
Central Air Conditioning
Forced Air
Landscaped, Lawn Sprinkler
$5,800 Monthly
Immaculate Pool House Gem backing into Ravine/Conservation. Extra Long Private Driveway. Cottage Living right in the city in the one the most prestigious Neighbourhoods, Steps To U Of T. Too many Features to list. Won't Dissapoint. Heated pool W/ water fall, Dry Sauna, Built/in indoor & outdoor Speakers. Pool Table, 2 Fireplaces. (id:56248)
Property Details
|
MLS® Number
|
W12294684 |
|
Property Type
|
Single Family |
|
Community Name
|
Erin Mills |
|
Amenities Near By
|
Park, Schools |
|
Features
|
Cul-de-sac, Wooded Area, Conservation/green Belt, Paved Yard, Sauna |
|
Parking Space Total
|
8 |
|
Pool Type
|
Inground Pool |
|
Structure
|
Patio(s) |
Building
|
Bathroom Total
|
4 |
|
Bedrooms Above Ground
|
4 |
|
Bedrooms Below Ground
|
2 |
|
Bedrooms Total
|
6 |
|
Appliances
|
Oven - Built-in, Central Vacuum, Furniture, Sauna |
|
Basement Development
|
Finished |
|
Basement Type
|
N/a (finished) |
|
Construction Style Attachment
|
Detached |
|
Cooling Type
|
Central Air Conditioning |
|
Exterior Finish
|
Brick, Concrete |
|
Fireplace Present
|
Yes |
|
Fireplace Total
|
2 |
|
Flooring Type
|
Hardwood, Carpeted |
|
Foundation Type
|
Concrete |
|
Half Bath Total
|
1 |
|
Heating Fuel
|
Natural Gas |
|
Heating Type
|
Forced Air |
|
Stories Total
|
2 |
|
Size Interior
|
2,500 - 3,000 Ft2 |
|
Type
|
House |
|
Utility Water
|
Municipal Water |
Parking
Land
|
Acreage
|
No |
|
Fence Type
|
Fenced Yard |
|
Land Amenities
|
Park, Schools |
|
Landscape Features
|
Landscaped, Lawn Sprinkler |
|
Sewer
|
Sanitary Sewer |
|
Size Depth
|
124 Ft ,4 In |
|
Size Frontage
|
49 Ft ,3 In |
|
Size Irregular
|
49.3 X 124.4 Ft |
|
Size Total Text
|
49.3 X 124.4 Ft |
Rooms
| Level |
Type |
Length |
Width |
Dimensions |
|
Second Level |
Primary Bedroom |
3.96 m |
5.79 m |
3.96 m x 5.79 m |
|
Second Level |
Bedroom 2 |
4.88 m |
5.94 m |
4.88 m x 5.94 m |
|
Second Level |
Bedroom 3 |
3.12 m |
3.96 m |
3.12 m x 3.96 m |
|
Second Level |
Bedroom 4 |
3.28 m |
2.97 m |
3.28 m x 2.97 m |
|
Basement |
Bedroom |
3.89 m |
3.05 m |
3.89 m x 3.05 m |
|
Basement |
Recreational, Games Room |
9.14 m |
7.62 m |
9.14 m x 7.62 m |
|
Basement |
Bedroom |
2.36 m |
3.89 m |
2.36 m x 3.89 m |
|
Main Level |
Dining Room |
3.51 m |
3.73 m |
3.51 m x 3.73 m |
|
Main Level |
Kitchen |
4.34 m |
5.79 m |
4.34 m x 5.79 m |
|
Main Level |
Family Room |
5.18 m |
5.72 m |
5.18 m x 5.72 m |
https://www.realtor.ca/real-estate/28626707/1746-the-loft-mississauga-erin-mills-erin-mills


