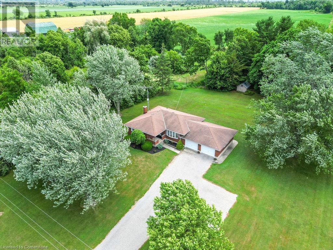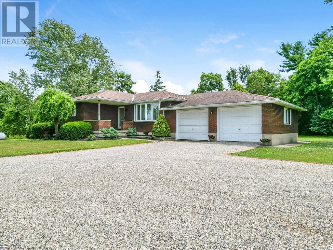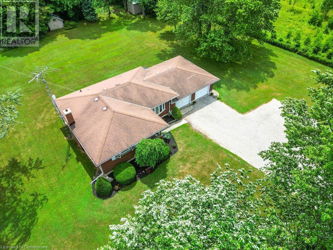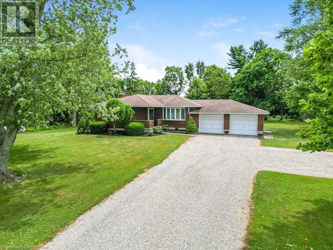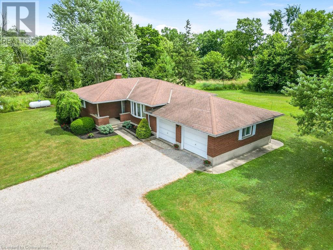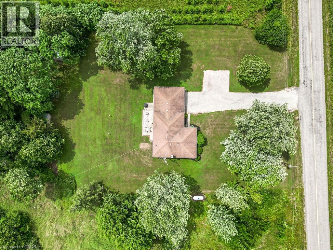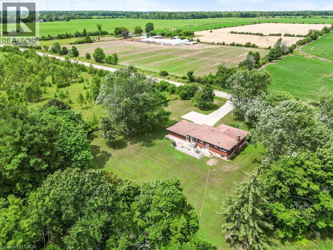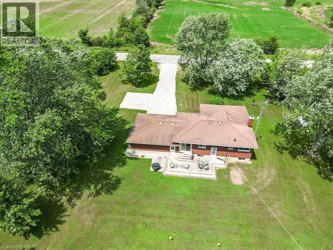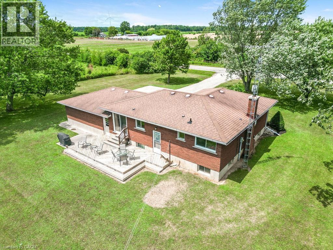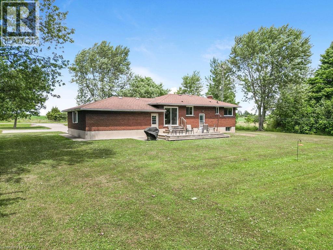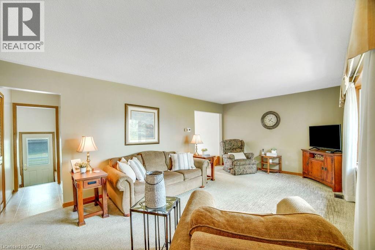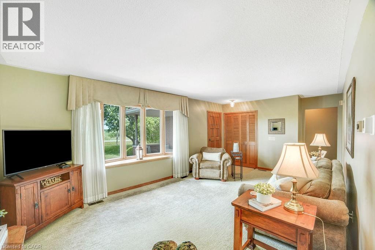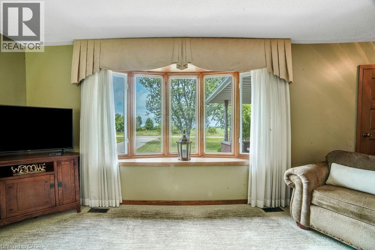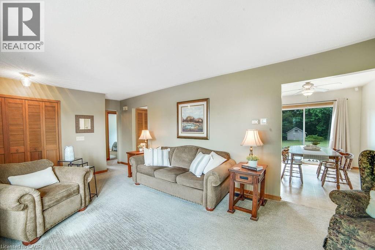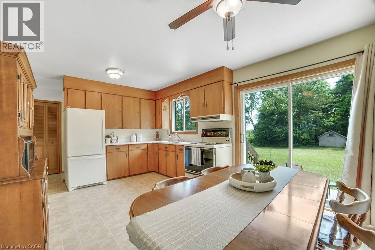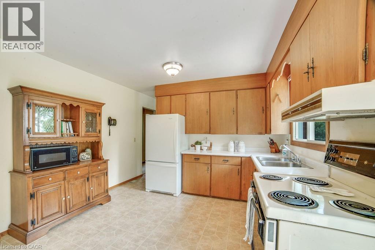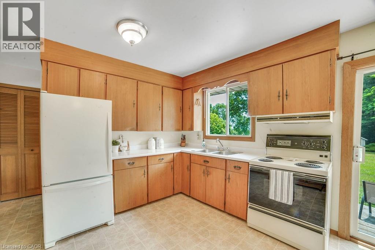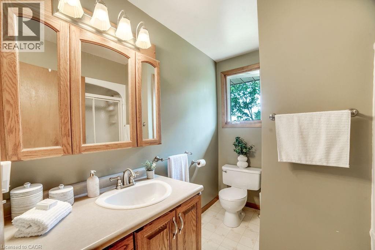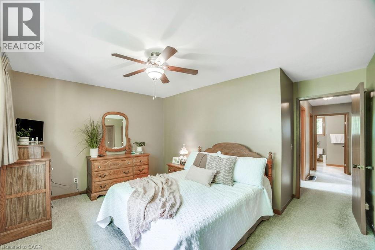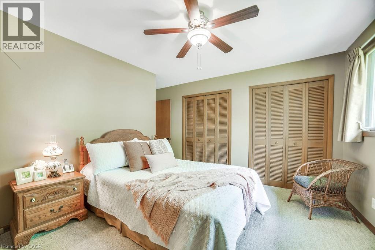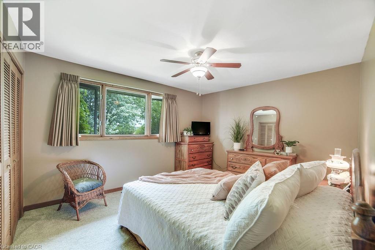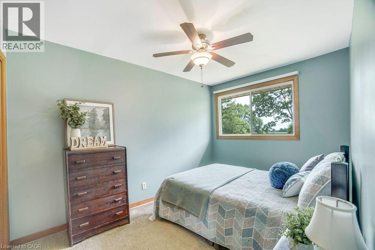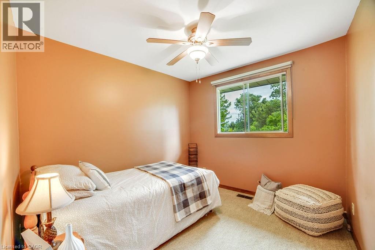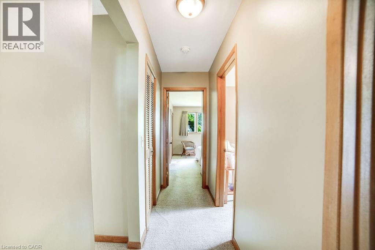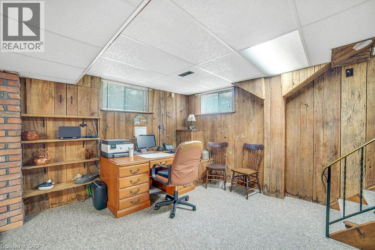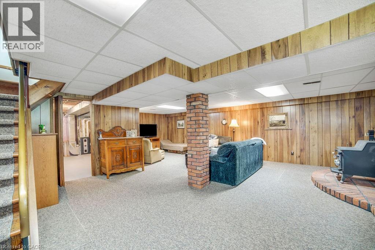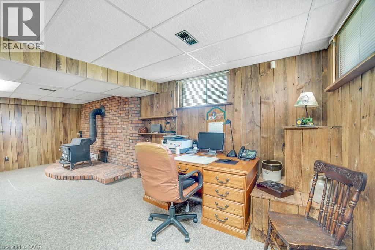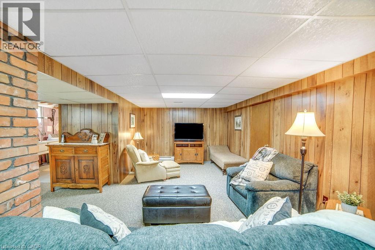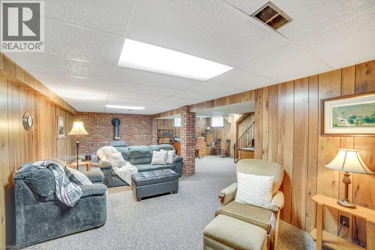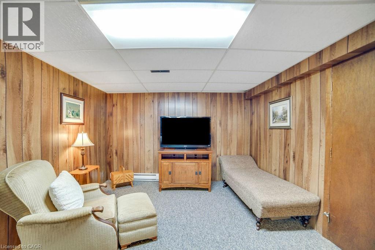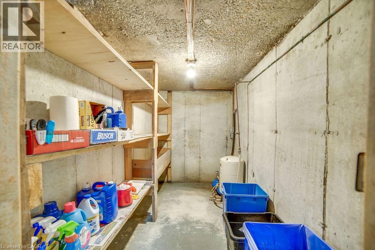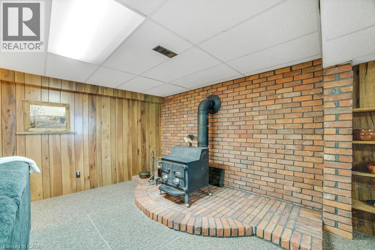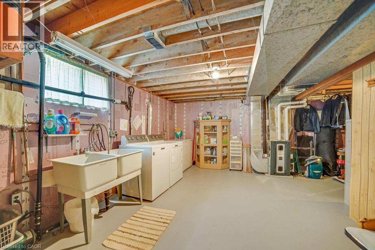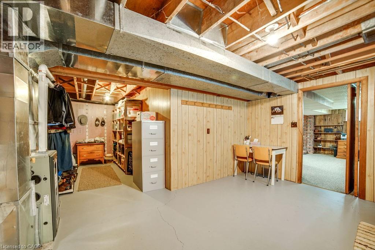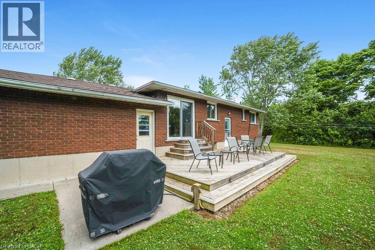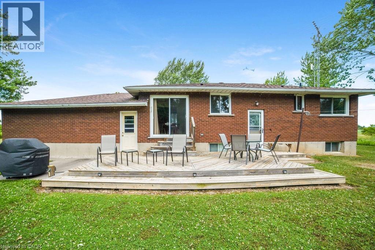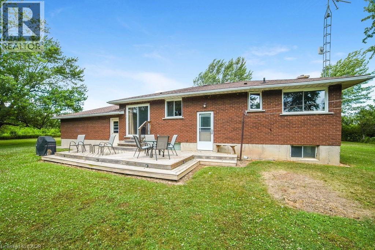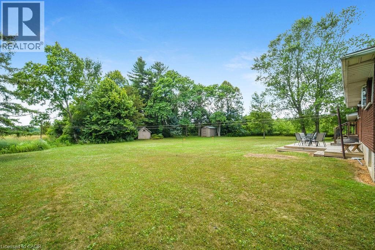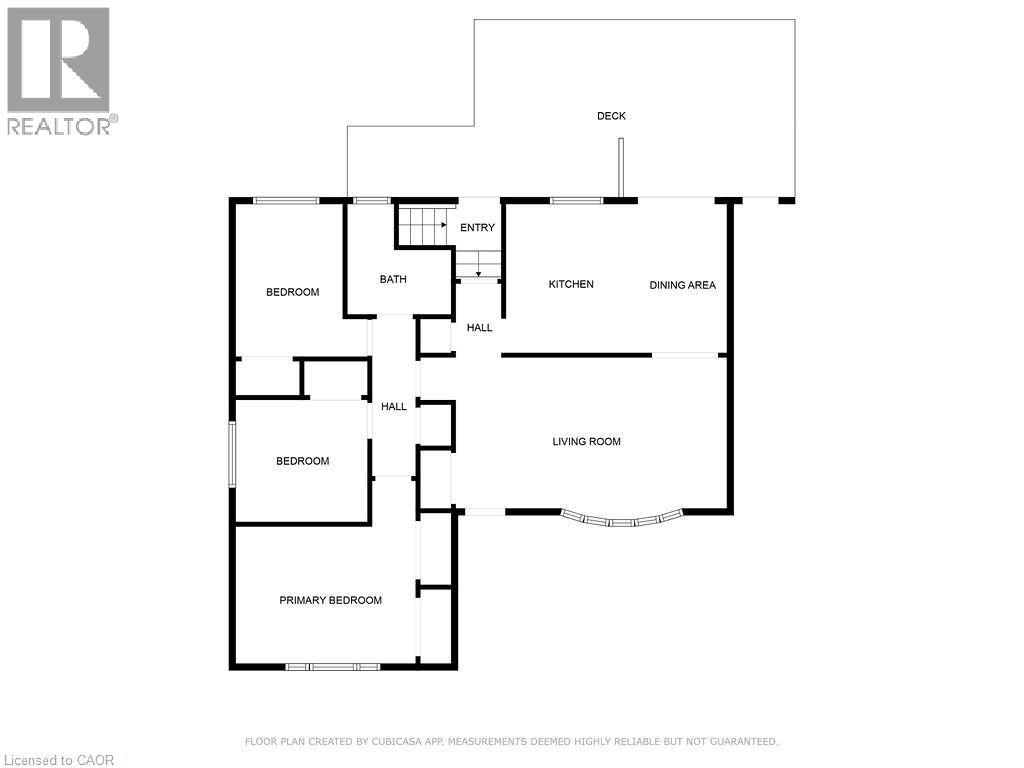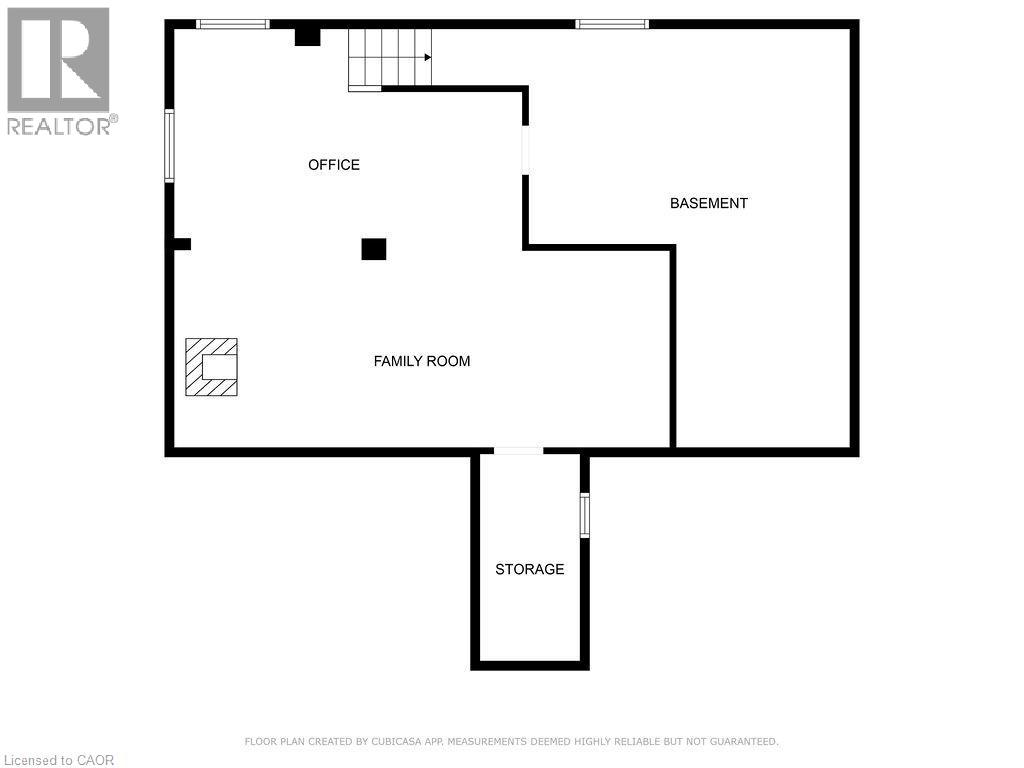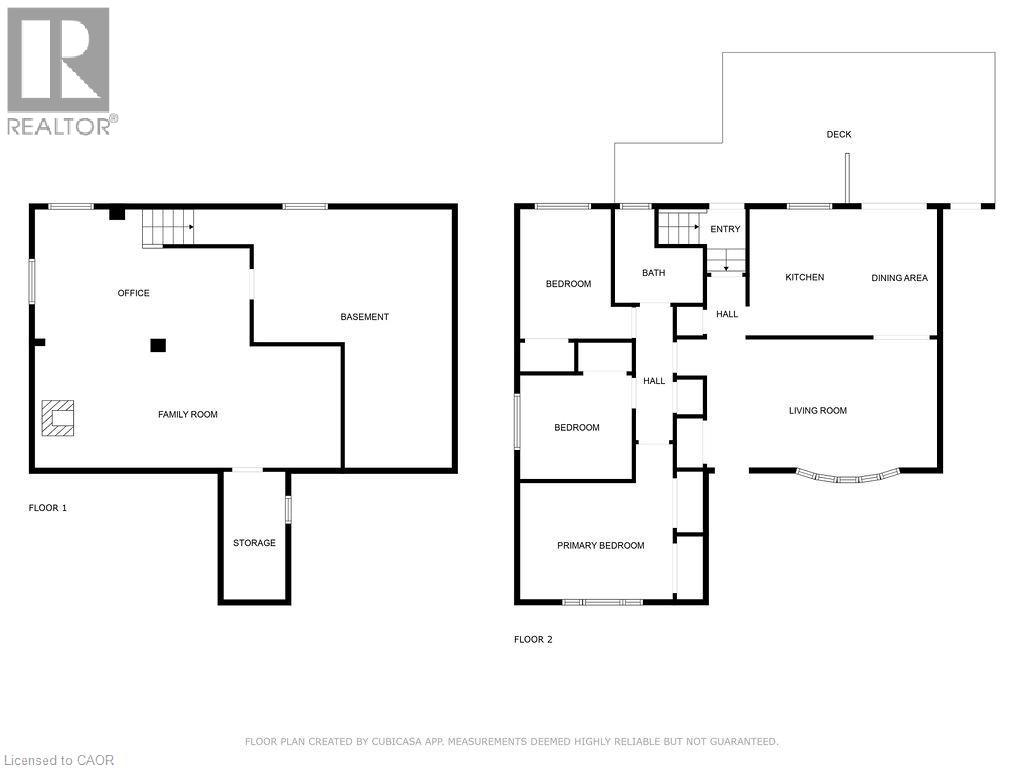3 Bedroom
1 Bathroom
1,669 ft2
Bungalow
Fireplace
None
Baseboard Heaters, Forced Air, Stove
Acreage
$749,900
This lovingly & well-maintained all brick bungalow is situated on an idyllic and private 1.15 acre lot surrounded by nature, farmland & the James N. Allan Provincial Park. Take a short walk or bike ride for a dip in the Lake at Myrnam Beach or chill on your large rear deck overlooking your own paradise. Inside you will find a spacious living room with large bay window, which flows into the dining area and kitchen which sports sliding doors leading to the back deck - perfect for entertaining & bbq’ing. A generous-sized primary bedroom with 2 double closets, 2 additional bedrooms & a 4 piece bath finishes this floor. A separate rear door leads to the lower level offering a great opportunity to create an in-law suite. The fully finished family room offers a cozy wood stove and ample space to relax. A large cold room and laundry/storage/utility room completes this floor. A conveniently large driveway and attached 2 car garage is perfect for storing all your toys. Country living at its finest, yet located within minutes to amenities, parks, marina, beaches & hwy access. (id:56248)
Property Details
|
MLS® Number
|
40752864 |
|
Property Type
|
Single Family |
|
Amenities Near By
|
Beach, Marina, Park, Shopping |
|
Community Features
|
Quiet Area |
|
Equipment Type
|
Propane Tank |
|
Features
|
Conservation/green Belt, Country Residential, Sump Pump |
|
Parking Space Total
|
12 |
|
Rental Equipment Type
|
Propane Tank |
|
Structure
|
Shed, Porch |
Building
|
Bathroom Total
|
1 |
|
Bedrooms Above Ground
|
3 |
|
Bedrooms Total
|
3 |
|
Appliances
|
Dryer, Refrigerator, Stove, Washer, Hood Fan, Window Coverings |
|
Architectural Style
|
Bungalow |
|
Basement Development
|
Partially Finished |
|
Basement Type
|
Full (partially Finished) |
|
Constructed Date
|
1974 |
|
Construction Style Attachment
|
Detached |
|
Cooling Type
|
None |
|
Exterior Finish
|
Brick |
|
Fire Protection
|
Alarm System |
|
Fireplace Fuel
|
Wood |
|
Fireplace Present
|
Yes |
|
Fireplace Total
|
1 |
|
Fireplace Type
|
Stove |
|
Fixture
|
Ceiling Fans |
|
Foundation Type
|
Poured Concrete |
|
Heating Fuel
|
Propane |
|
Heating Type
|
Baseboard Heaters, Forced Air, Stove |
|
Stories Total
|
1 |
|
Size Interior
|
1,669 Ft2 |
|
Type
|
House |
|
Utility Water
|
Cistern |
Parking
Land
|
Acreage
|
Yes |
|
Land Amenities
|
Beach, Marina, Park, Shopping |
|
Sewer
|
Septic System |
|
Size Depth
|
251 Ft |
|
Size Frontage
|
200 Ft |
|
Size Irregular
|
1.15 |
|
Size Total
|
1.15 Ac|1/2 - 1.99 Acres |
|
Size Total Text
|
1.15 Ac|1/2 - 1.99 Acres |
|
Zoning Description
|
D A3; D A6 F1 |
Rooms
| Level |
Type |
Length |
Width |
Dimensions |
|
Basement |
Laundry Room |
|
|
23'2'' x 16'2'' |
|
Basement |
Cold Room |
|
|
10'6'' x 5'10'' |
|
Basement |
Family Room |
|
|
27'0'' x 22'9'' |
|
Main Level |
Bedroom |
|
|
9'11'' x 8'10'' |
|
Main Level |
Bedroom |
|
|
12'0'' x 8'2'' |
|
Main Level |
Primary Bedroom |
|
|
13'6'' x 10'11'' |
|
Main Level |
4pc Bathroom |
|
|
Measurements not available |
|
Main Level |
Living Room |
|
|
20'3'' x 11'8'' |
|
Main Level |
Kitchen/dining Room |
|
|
16'8'' x 11'6'' |
https://www.realtor.ca/real-estate/28626589/881-kings-row-dunnville

