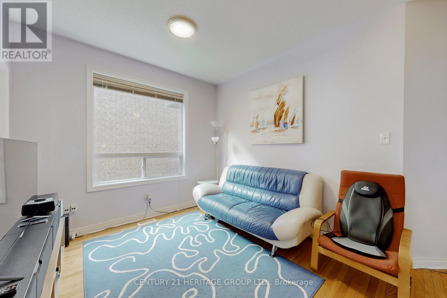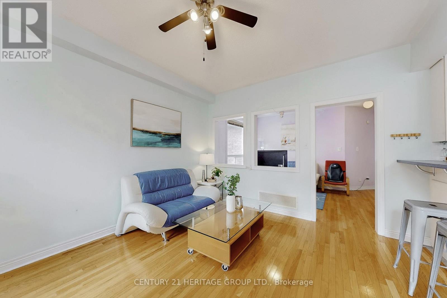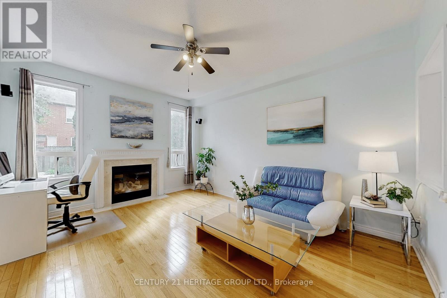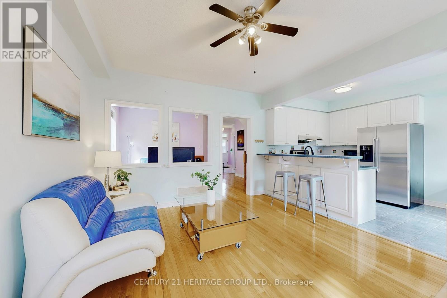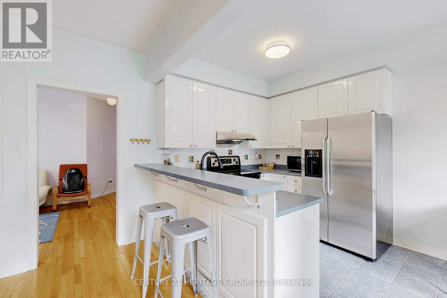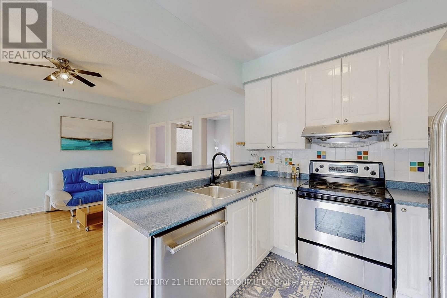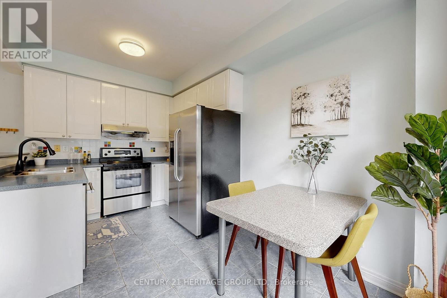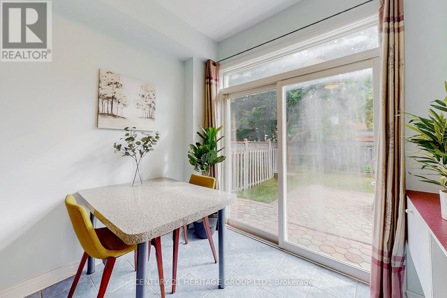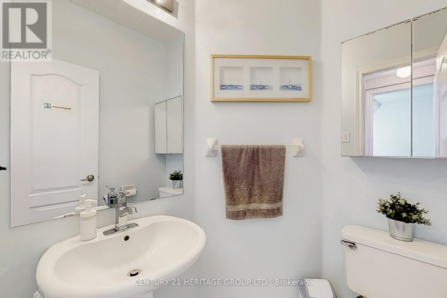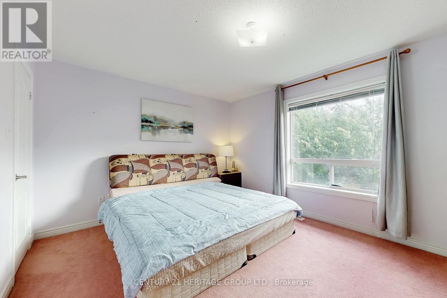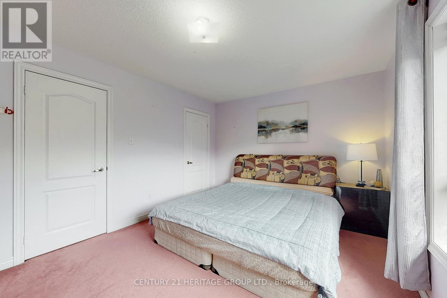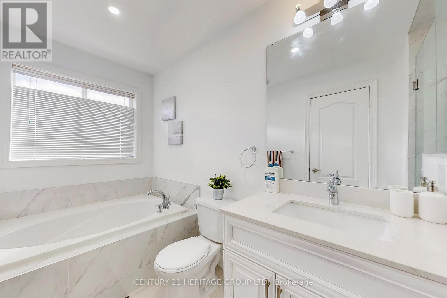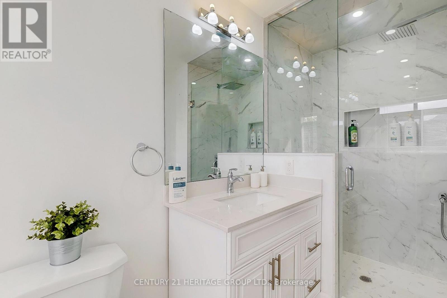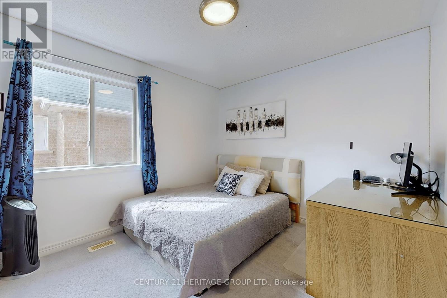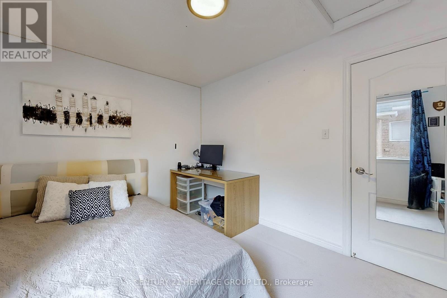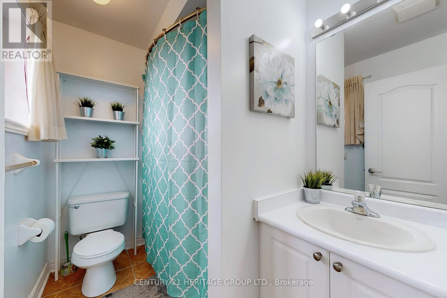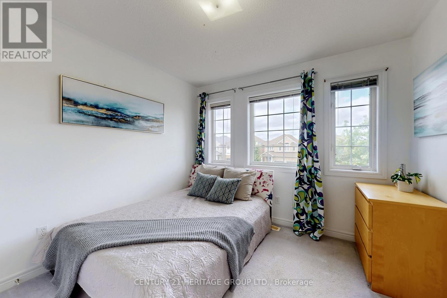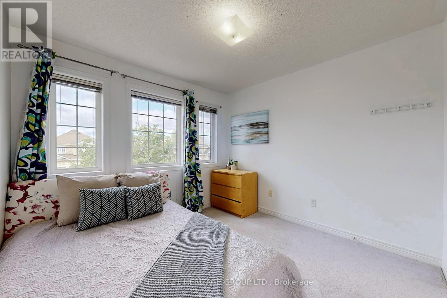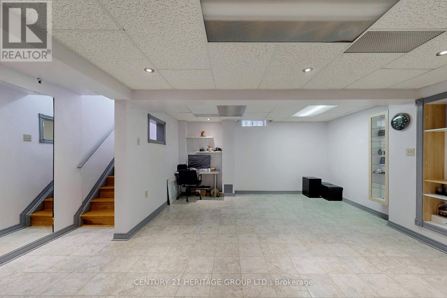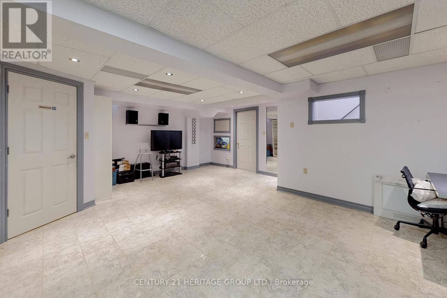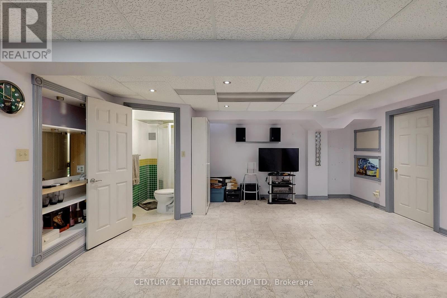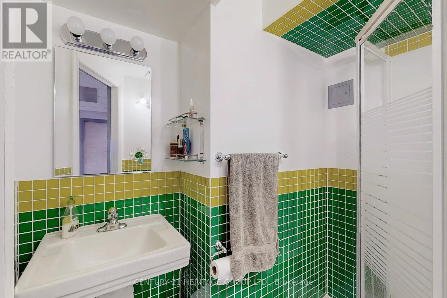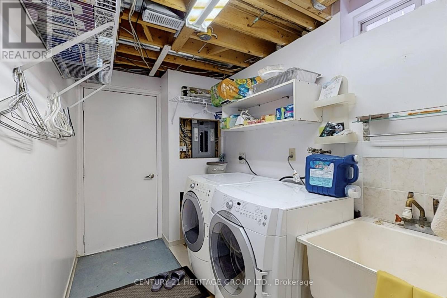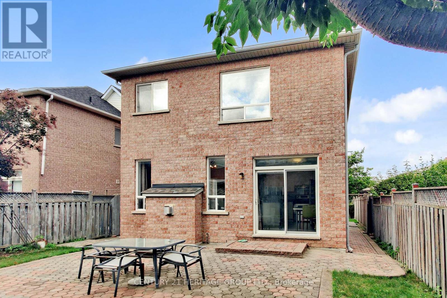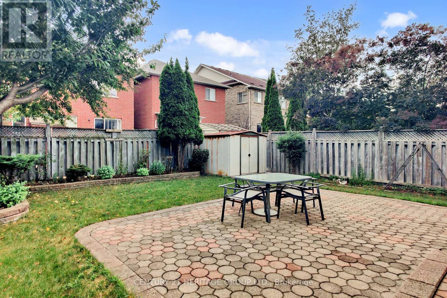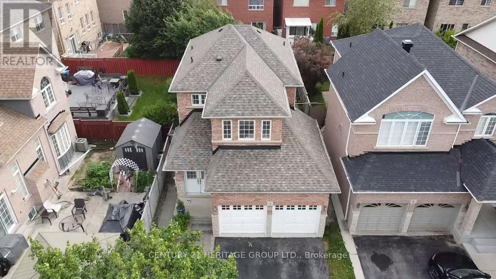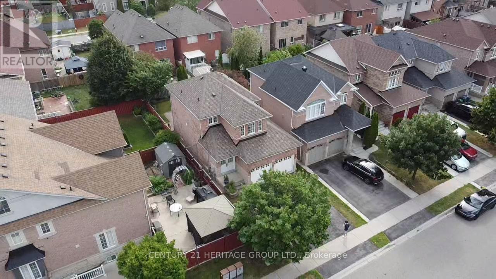4 Sunnyvale Gate Brampton, Ontario L6S 6J3
$969,000
Opportunity to own this well-maintained home in desirable Brampton location situated on a family-oriented neighbourhood surrounded by 2 beautiful parks, Lake of Dreams Park and Trailsidet Park. Perfect for growing families and first-time home buyers.This home offers 3 bedrooms and 4 bathrooms with a finished basement. Features include hardwood floors on main, 9 ft ceilings on main, direct access to garage, fireplace in living room, paved backyard, and parking up to 6 cars.Short walking distance to major plaza with grocery & restaurants. Easy access to transit with bus stop at your doorstep. Nearby Brampton Civic Hospital and Brampton Business Park.Move in as is or opportunity to paint your own blank canvas. This home is looking for a new family to call it home. (id:56248)
Open House
This property has open houses!
2:00 pm
Ends at:4:00 pm
2:00 pm
Ends at:4:00 pm
Property Details
| MLS® Number | W12293602 |
| Property Type | Single Family |
| Community Name | Bramalea North Industrial |
| Equipment Type | Water Heater |
| Parking Space Total | 6 |
| Rental Equipment Type | Water Heater |
Building
| Bathroom Total | 4 |
| Bedrooms Above Ground | 3 |
| Bedrooms Total | 3 |
| Age | 16 To 30 Years |
| Appliances | Dishwasher, Dryer, Garage Door Opener, Stove, Washer, Window Coverings, Refrigerator |
| Basement Development | Finished |
| Basement Type | N/a (finished) |
| Construction Style Attachment | Detached |
| Cooling Type | Central Air Conditioning |
| Exterior Finish | Brick |
| Fireplace Present | Yes |
| Flooring Type | Hardwood, Ceramic, Carpeted |
| Foundation Type | Poured Concrete |
| Half Bath Total | 1 |
| Heating Fuel | Natural Gas |
| Heating Type | Forced Air |
| Stories Total | 2 |
| Size Interior | 1,500 - 2,000 Ft2 |
| Type | House |
| Utility Water | Municipal Water |
Parking
| Garage |
Land
| Acreage | No |
| Sewer | Sanitary Sewer |
| Size Depth | 100 Ft |
| Size Frontage | 34 Ft |
| Size Irregular | 34 X 100 Ft |
| Size Total Text | 34 X 100 Ft |
Rooms
| Level | Type | Length | Width | Dimensions |
|---|---|---|---|---|
| Second Level | Primary Bedroom | 3.2 m | 4.55 m | 3.2 m x 4.55 m |
| Second Level | Bedroom 2 | 3.58 m | 2.74 m | 3.58 m x 2.74 m |
| Second Level | Bedroom 3 | 2.93 m | 2.98 m | 2.93 m x 2.98 m |
| Basement | Recreational, Games Room | 4.1 m | 6.13 m | 4.1 m x 6.13 m |
| Main Level | Living Room | 4.41 m | 3.44 m | 4.41 m x 3.44 m |
| Main Level | Dining Room | 2.96 m | 4.64 m | 2.96 m x 4.64 m |
| Main Level | Kitchen | 4.49 m | 2.44 m | 4.49 m x 2.44 m |
| Main Level | Eating Area | 4.49 m | 2.44 m | 4.49 m x 2.44 m |






